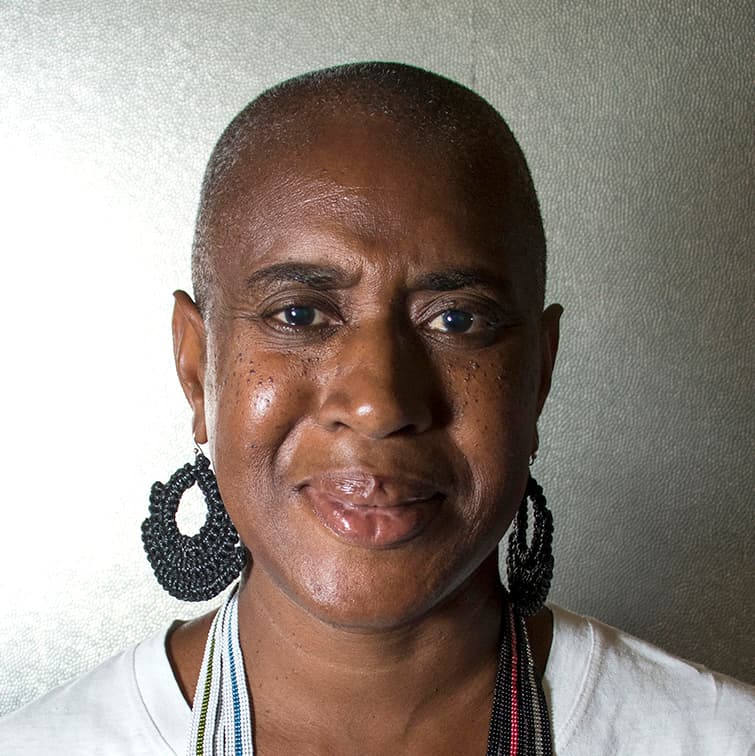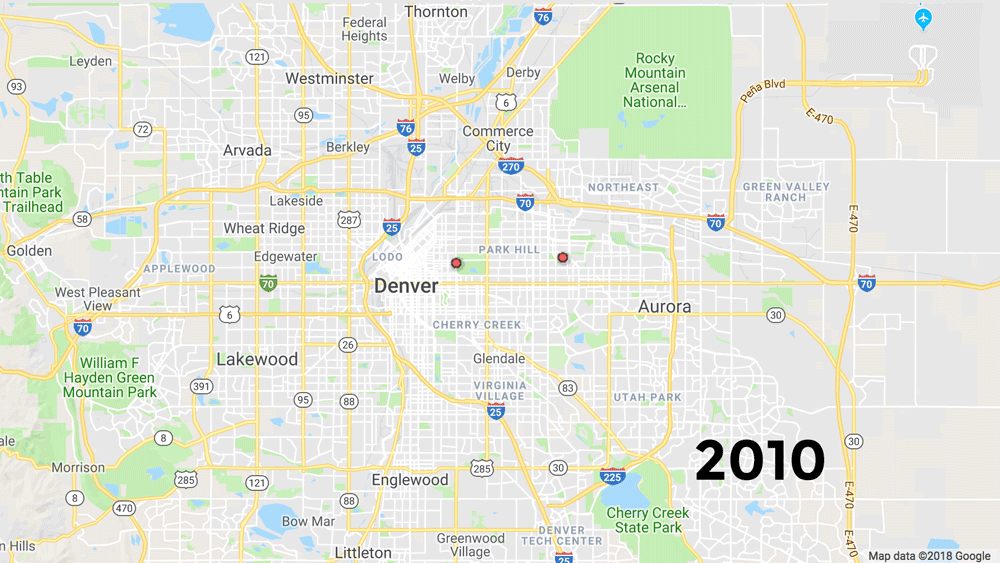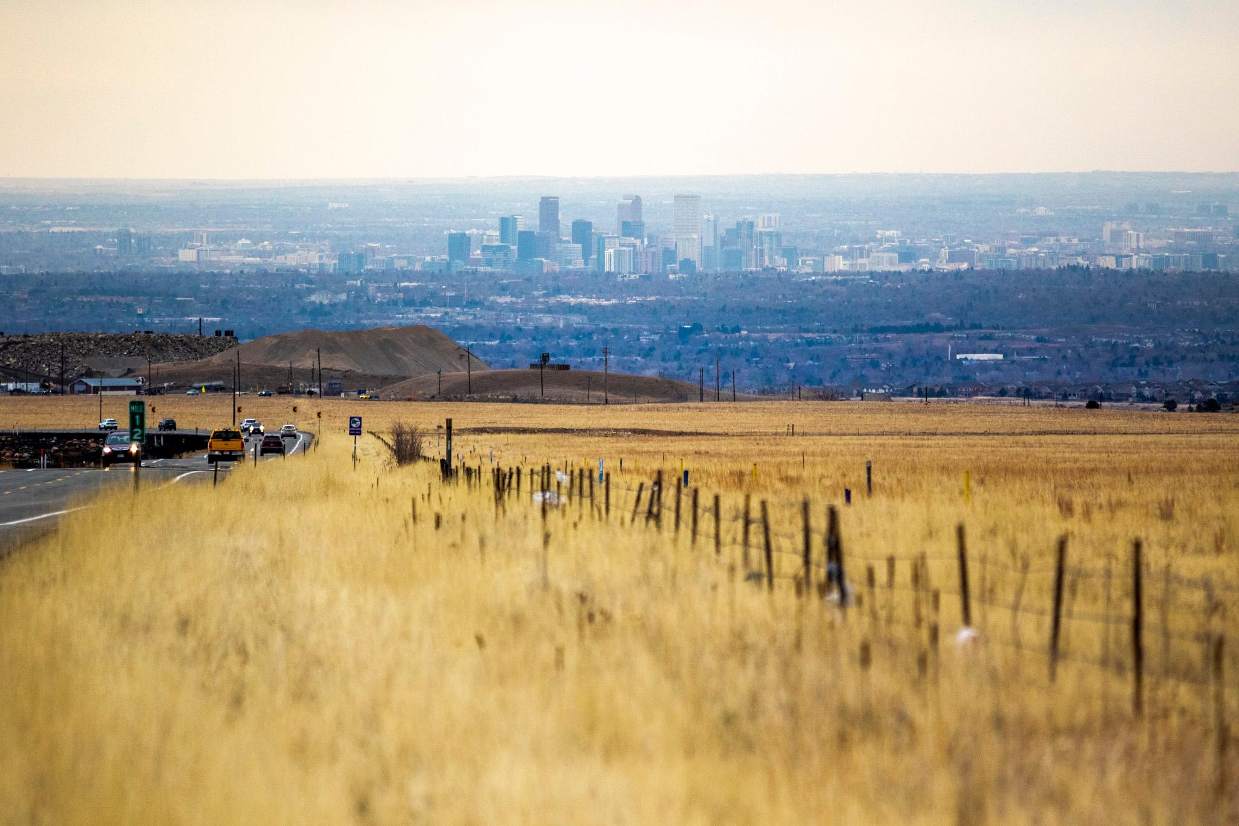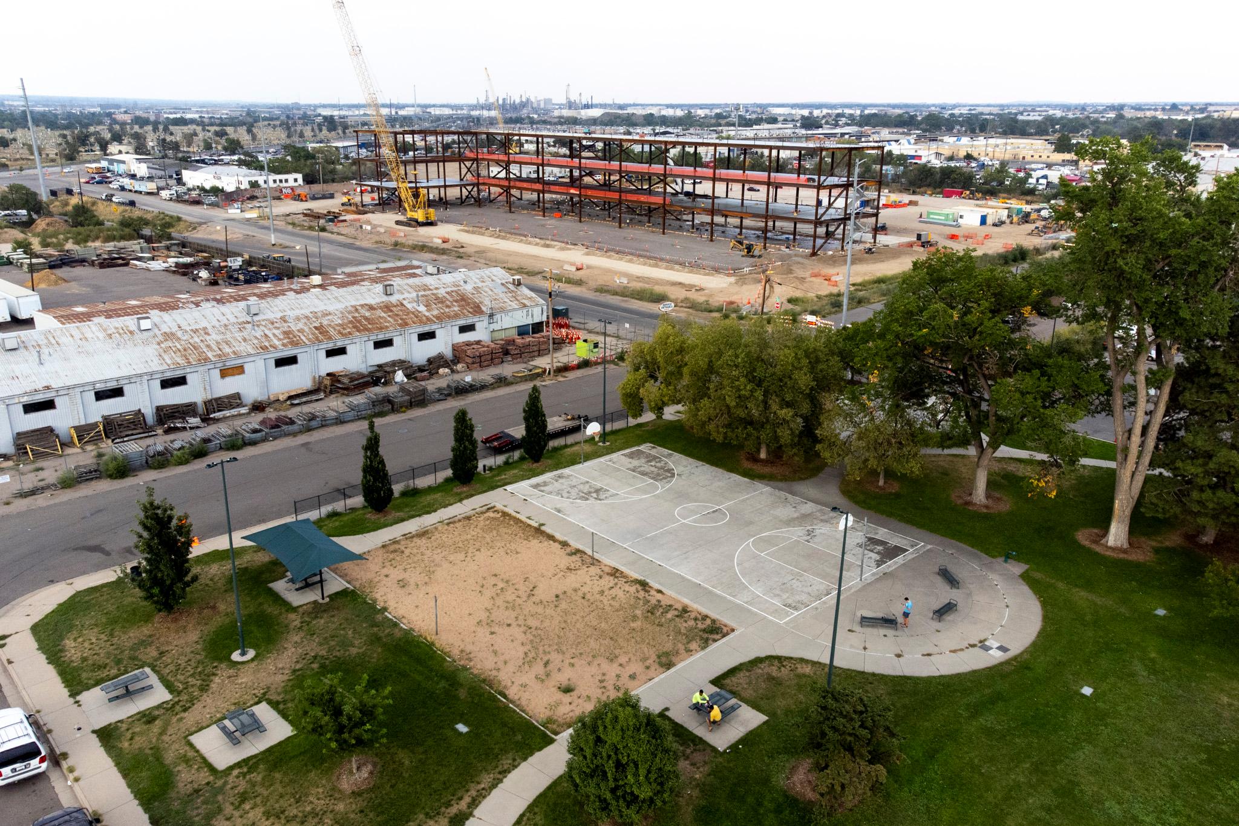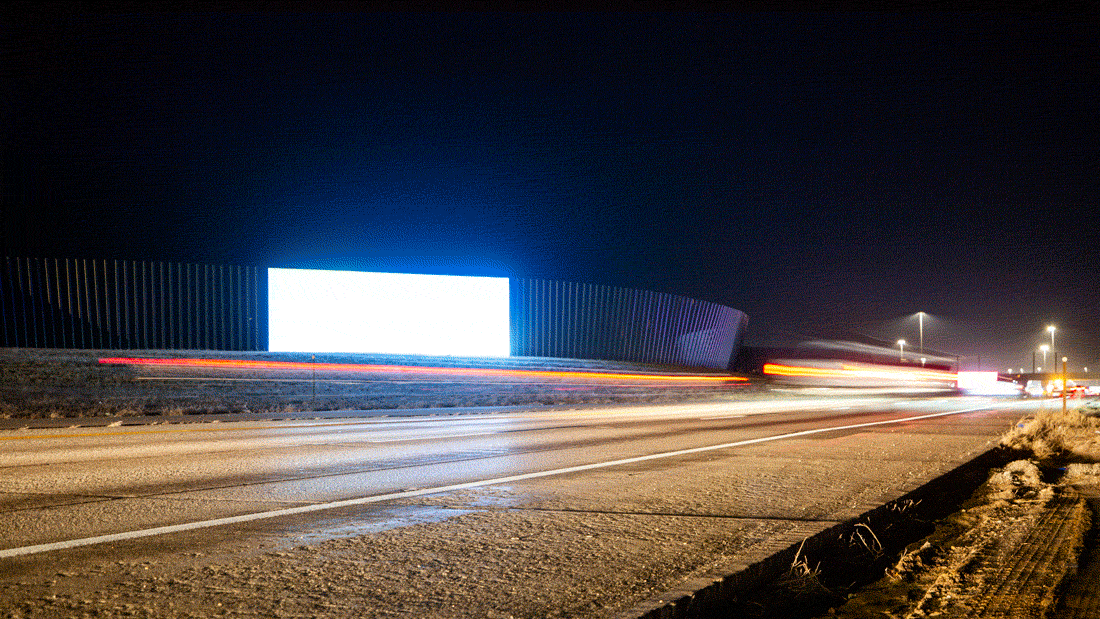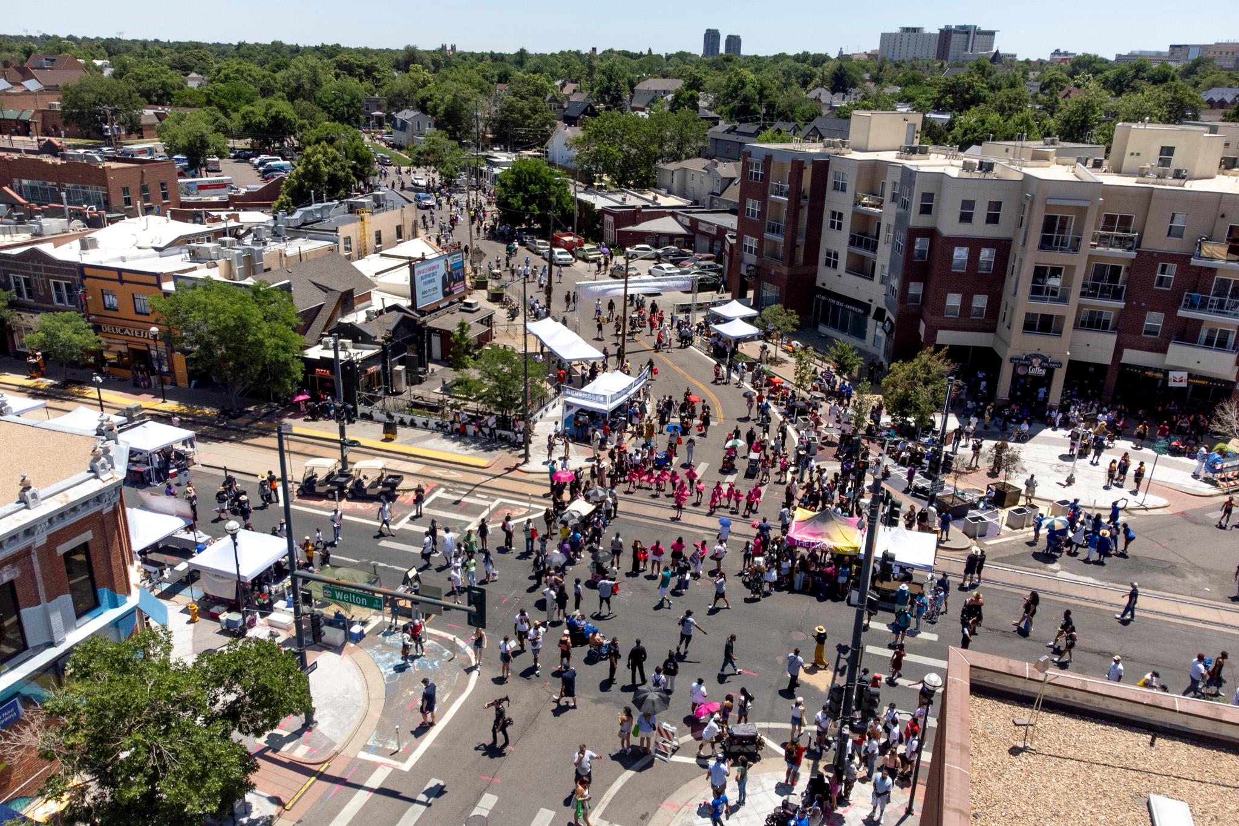In 2010 when changes in Denver's zoning code allowed granny flats -- also known as carriage houses or casitas -- to be built in more parts of the city, just two permits were issued for the structures that planners call accessory dwelling units.
Proponents argue ADUs can produce low-cost housing and low-impact density and build wealth among homeowners. So you might expect them to be embraced in a city with a housing crisis and a widening income gap. But ADU permits, according to city figures, stayed in the single digits the first three years. The issuing advanced to 20 in 2013 and hovered there until jumping to 44 in 2016 and has been in the 40s every year since, including 41 so far this year.
That averages at two dozen a year, a total of 197, in a city that grew from about 600,000 people in 2010 to an estimated 700,000 last year, averaging about 12,500 newcomers a year over that period. Not that backyard cottages alone will solve Denver's housing crisis. And at least the pace of ADUs is increasing, while population growth has recently slowed.
Those numbers are worth a closer look -- and how better to look during Map Week than on a map? -- with the latest edition of Blueprint Denver. The long-range and comprehensive development proposal being considered by City Council lauds ADUs for their ability to "add variety to the housing stock in low density residential neighborhoods without significantly changing the existing character." It credits ADUs with the potential to help low- and moderate-income Denverites build wealth and adds owners should be offered incentives to rent them long-term at below-market rates.
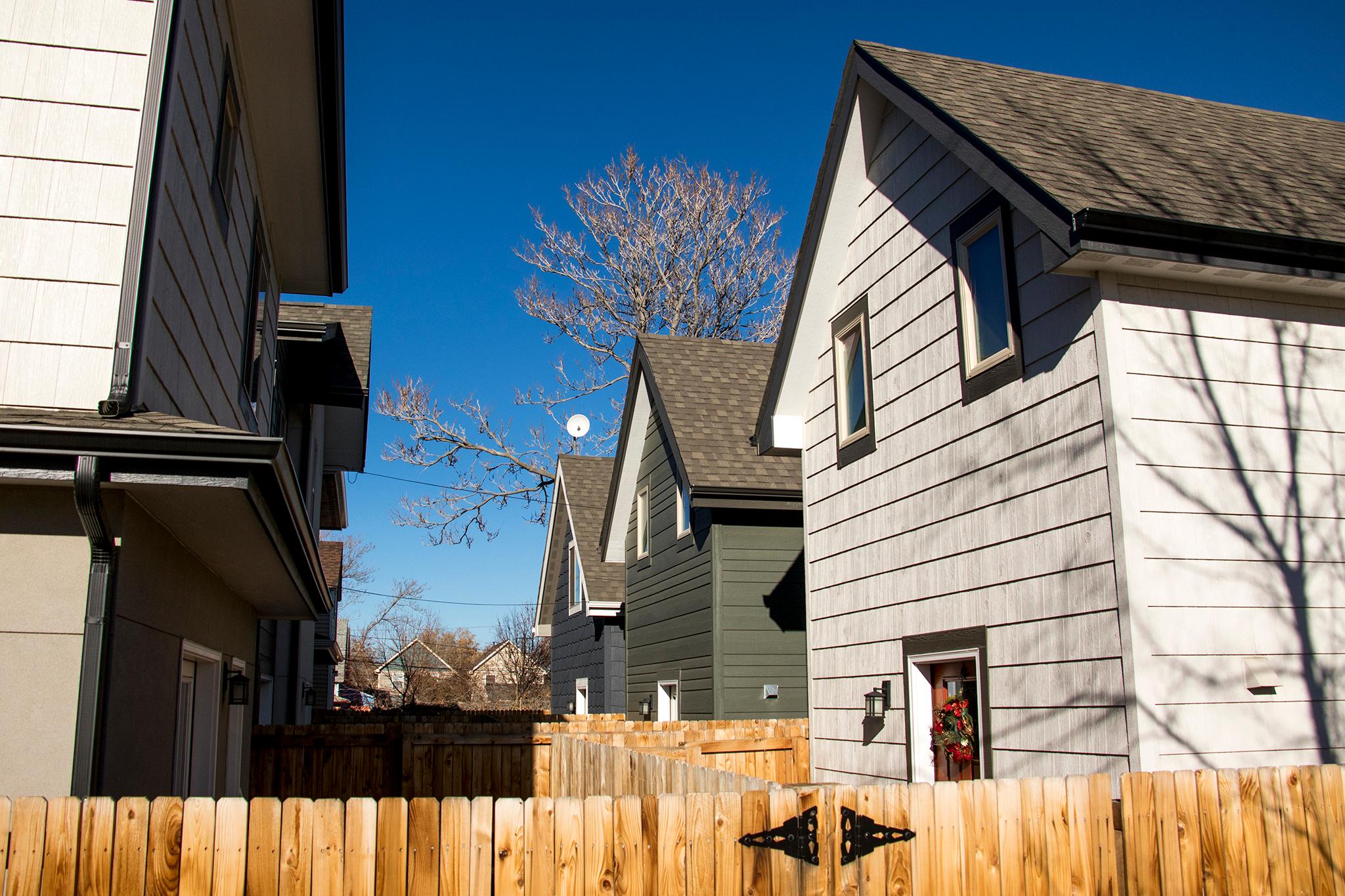
"A citywide approach to enable ADUs is preferred," the Blueprint says.
But until that happens, it says, we'll have to make do with individual rezonings to allow people to put ADUs on their property.
Where ADUs have shown up since 2010 are related to where they were built before. Andrea Burns, communications director for Community Planning and Development, pointed out that existing patterns of such structures were among the criteria when ADU allowances were added to Denver's zoning map in 2010. Public preference and councilmember support in different neighborhoods also played a part, she said.
David Gaspers, the city planner who is managing the Blueprint, said other cities also have seen slow uptake of ADUs following zoning changes, in part because it takes time to raise awareness among homeowners of a new option and in part because contractors have to build capacity.
Burns added the 2010 change came as the country was emerging from the recession, which could have depressed homeowners' appetites for taking on construction projects.
Still, Gaspers said, planners are contemplating how permitting and construction rules and practices could be tweaked to make it easier to build ADUs.
For something that's supposed to be a solution to a housing crisis, they're kind of expensive.
Renee Martinez-Stone has two decades' experience as a redevelopment consultant, working on master planning, site development studies and revitalization strategies. Despite that kind of expertise, when she first began looking into whether ADUs could be part of an economic development solution, she wasn't sure she'd want to build one at her own home.
"They're just complicated," she found. "Frankly ... it's not affordable."
Martinez-Stone, director of the West Denver Renaissance Collaborative, noted that in the first decade since Denver adopted zoning rules allowing for the structure, only 144 were built. Sure, some neighborhoods just weren't interested in increasing density. But Martinez-Stone also found that building an ADU took a daunting amount of money as well as time to navigate city rules and to find and work with contractors.
The average market value for a 600-square-foot granny flat was $250,000, she estimated.
"We're making it easier for anyone to have ADU zoning," Martinez-Stone said. "But we're not making it easier for anyone to have an ADU."
In embarking on a project to deploy ADUs as a way to build both affordable housing units and wealth, Martinez-Stone and the West Denver Renaissance Collaborative have tried to address complexity and cost.
The collaborative is funded by the Denver Foundation; Denver Housing Authority; Denver Office of Economic Development; and Enterprise Community Partners, a national nonprofit that focuses on affordable housing and equity. Its goal is to work with residents to create economic opportunity and strengthen community in a part of town that is changing quickly. The focus is nine West Denver neighborhoods -- West Colfax, Villa Park, Sun Vally, Lincoln Park, Barnum, West Barnum, Valverde, Westwood and Athmar Park.
Martinez-Stone has worked with partners such as Habitat for Humanity to develop designs for ADUs that are relatively cheap, in part because they involve prefabricated elements, and that could be pre-approved for construction permits. She envisions homeowners receiving subsidies and help getting loans for construction and training on finding tenants and managing properties. Homeowners will be able to earn money renting ADUs that could help them stay ahead of rising property taxes and stay in their homes, but they will have to agree to rent at below-market rates to be part of collaborative's ADU program.
According to Blueprint Denver, "there are opportunities to remove barriers -- especially since the cost of constructing a detached ADU is high."
Gaspers, the planner, said the first step would be to study those barriers. Ways to lower them could include pattern books or templates that could speed the design approval process, he said.
One homeowner who recently completed an ADU project suggested the city consult people like her.
"I'm sure we all would have a lot to say," she said.
She spoke on condition of anonymity, saying she did not want to jeopardize her relationship with city officials in the last stages of her building project.
"I just want to be done, done, done. No more inspections," she said.
Her parents and in-laws live on opposite coasts and she and her husband saw an ADU as a way to give the grandparents a pied a terre for long visits to Denver. They also saw rental possibilities.
The couple originally wanted to build a second story atop a detached and unused garage on their property. Because she lives in a historic neighborhood, that required landmark preservation permission as well as okays from city planners and the neighborhood association. After four months of trying to devise a plan that would please all three, the couple abandoned plans for a second story, which eliminated landmark concerns. It still took another six-to-eight months to get a permit to allow construction to begin on a 600-square-foot ADU that did not involve creating a new structure. Then came months of managing electricity, plumbing, sewer and other issues, including a requirement to dig to build a deeper foundation.
"My advice would be if you are trying to get something done quickly, this is not the project for you," the homeowner said, adding more coordination among city staff would have helped. "This is not a hands-off project for homeowners."
Two architects and at least $160,000 later, she said: "Knowing what we know now, I wonder how we would have approached the whole thing."
