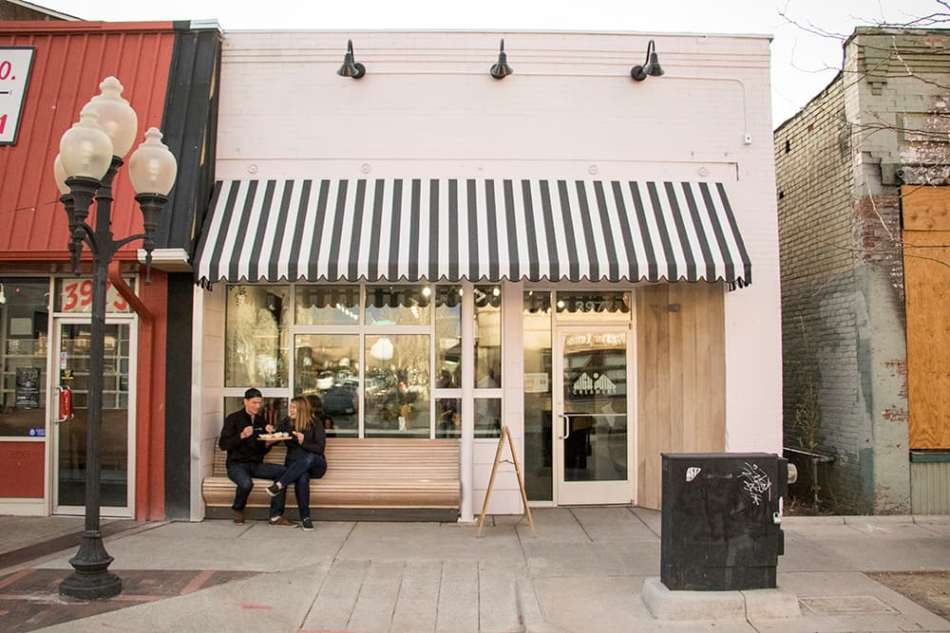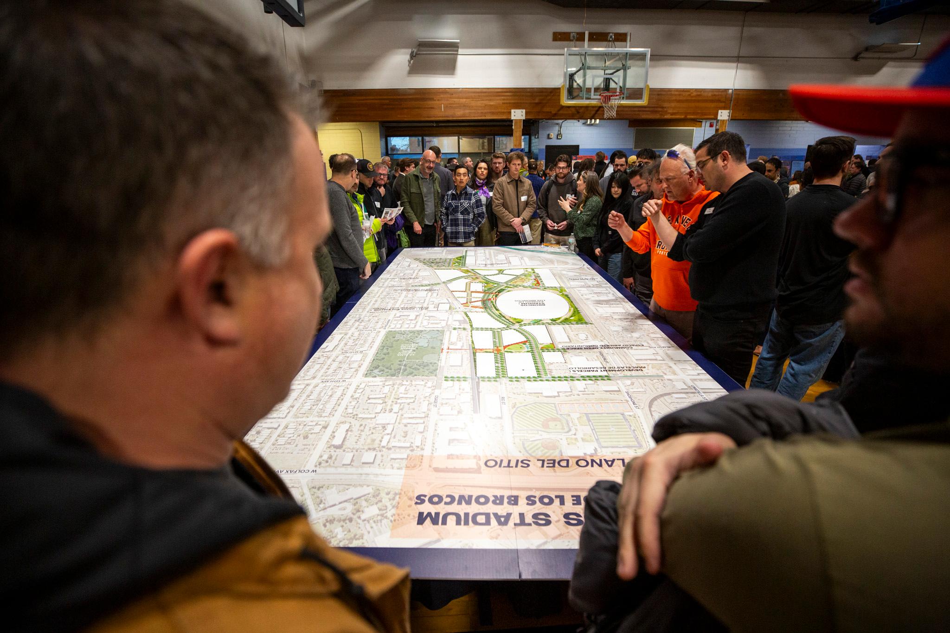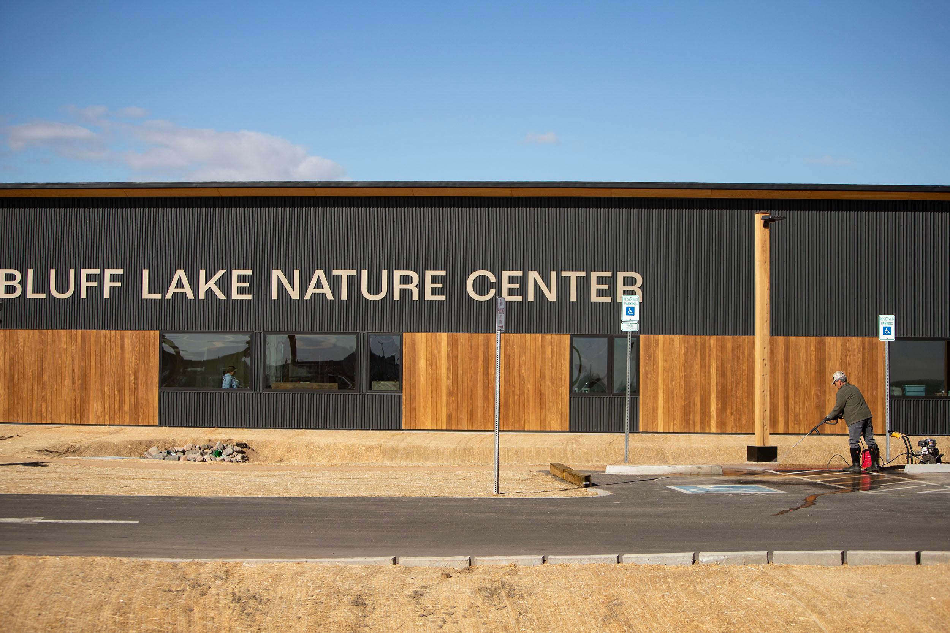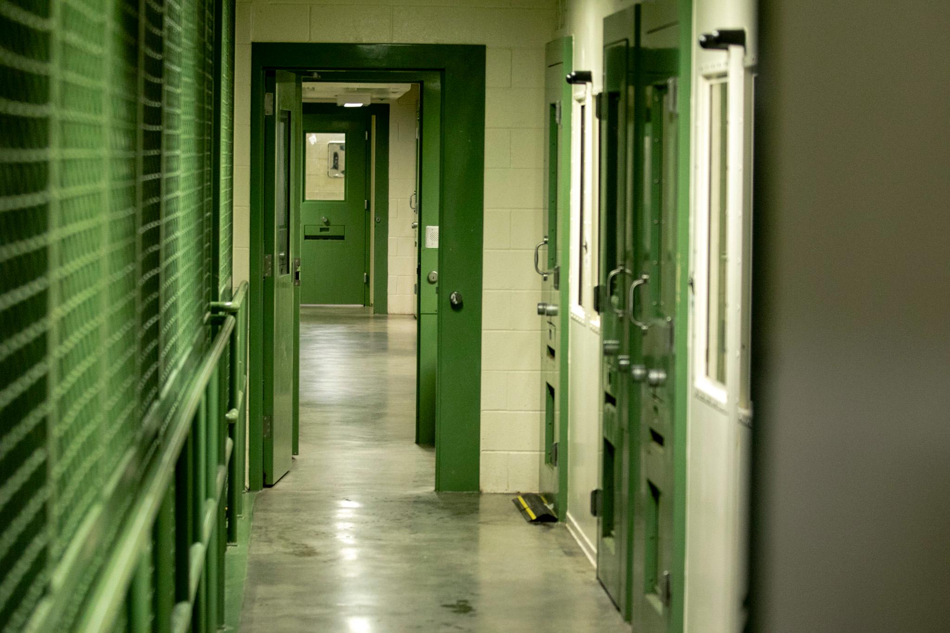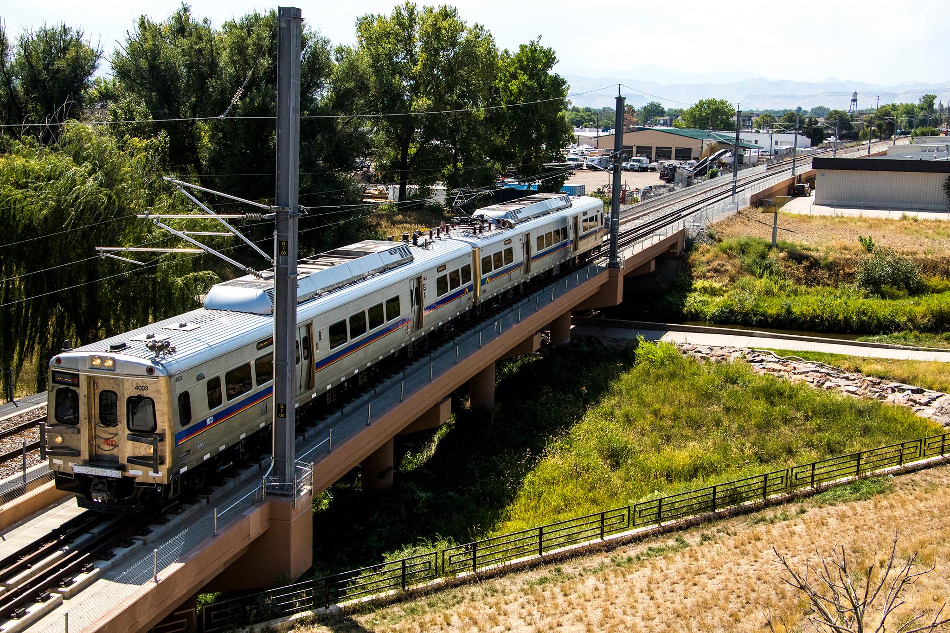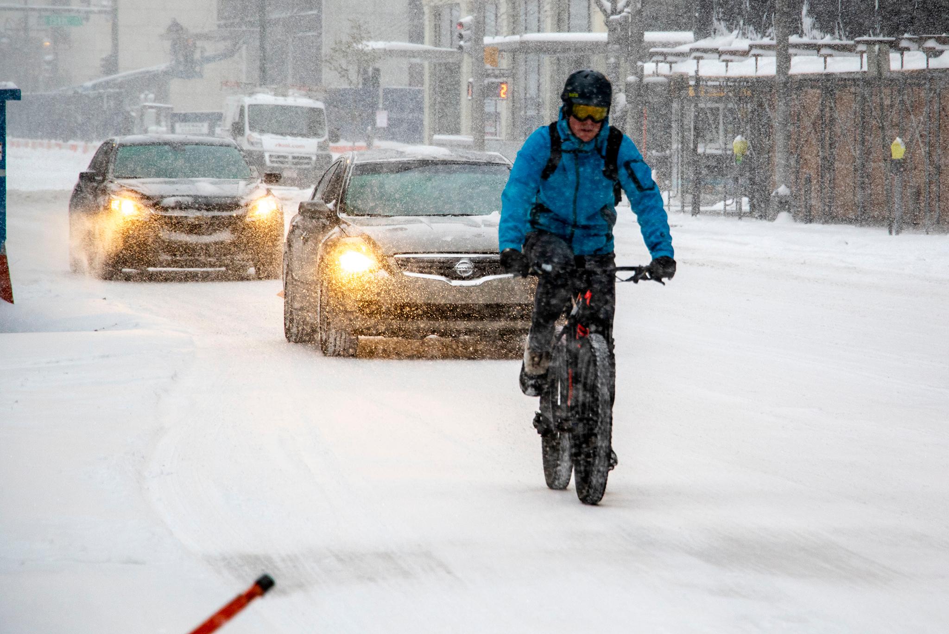UPDATE: On March 30, 2021, the Denver City Council passed the zoning overlay.
The Tennyson Street strip known and loved as Berkeley's main drag got its start as a cluster of shops and homes anchored by Denver's long lost streetcar system.
And then the slot homes came. Though the development trend of inward-facing townhouses helped meet Denver's incessant demand for homes, their design horrified people. They proliferated on the Tennyson corridor, cutting into the strip's commercial fabric before city council outlawed them in 2018.
Now Councilwoman Amanda Sandoval and Berkeley Regis United Neighbors are trying to ensure the street regains its streetcar-era character, if and when those slot homes crumble are get razed.
"Specifically from kind of 44th to 46th (avenues), it's virtually all slot homes," said Steven Teitelbaum, president of BRUN. "The neighborhood clearly is not against certain types of growth. And we know the times are changing, and we're going to change with them. But we want to maintain the business feel of such major corridors like that."
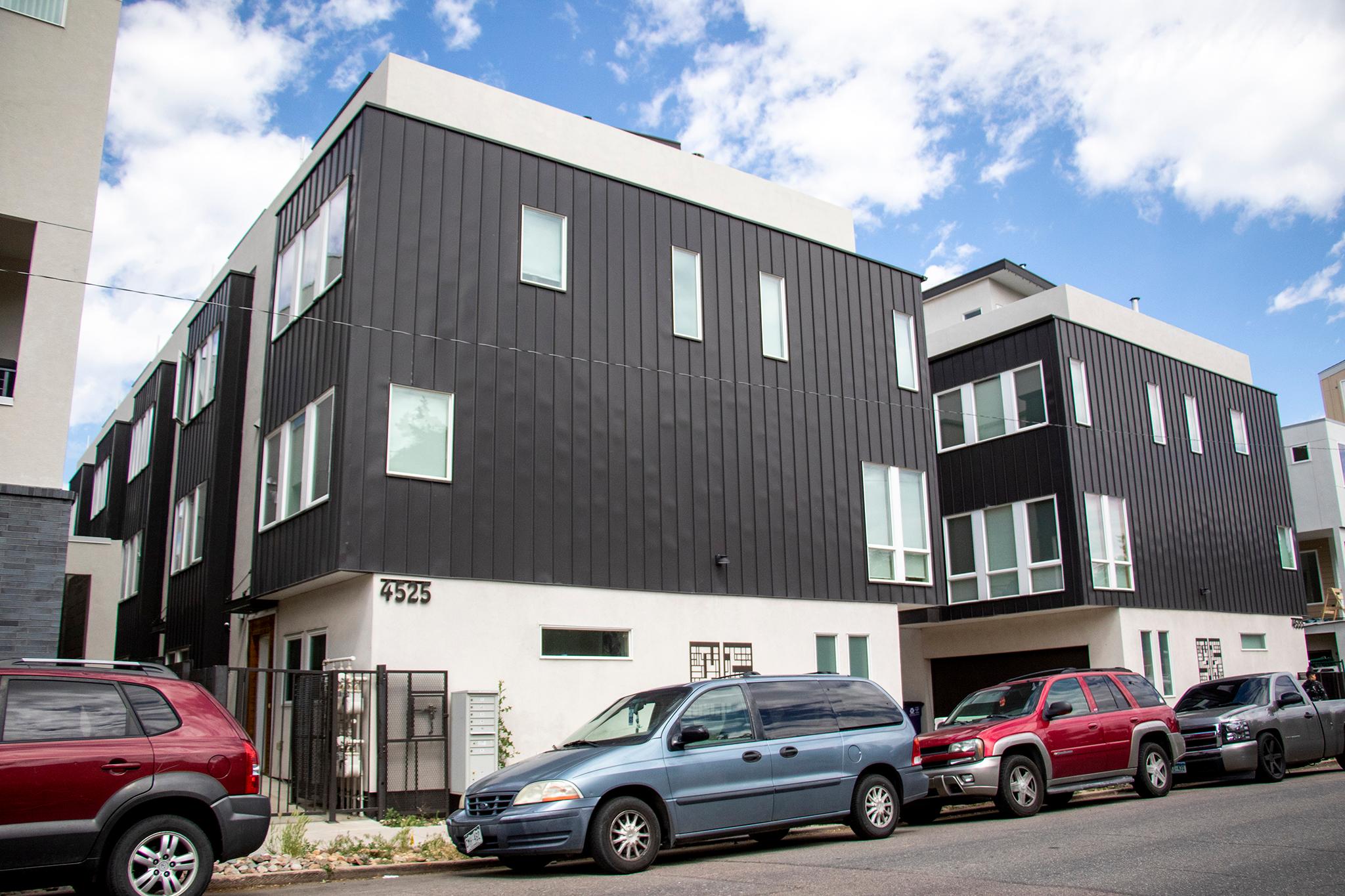
Not that Tennyson is void of the commercial vibe. It's still a bustling strip, but neighborhood advocates want to ensure more action at the street-level in the future, even if homes sit on top of those businesses. So Sandoval and BRUN are pitching a commercial "overlay" -- special building guidelines for Tennyson between 38th and 46th.
Since 2010, six of 26 developments in the corridor included a commercial element, according to Sandoval's office. Developers didn't do anything against the rules, which is why Sandoval wants to change them.
Without getting too deep into the zoning weeds, new developments would have to have shopfronts on the ground floor but could have other things on top, like apartments or offices. The street-level portion of any new building could be, at most, 25 percent residential under the proposal.
"I'm forcing the development to happen in one form, which is shopfront, which matches the historic character of that old street car node," Sandoval said. "But you didn't just have fully businesses, you had residential and businesses on these old street car nodes."
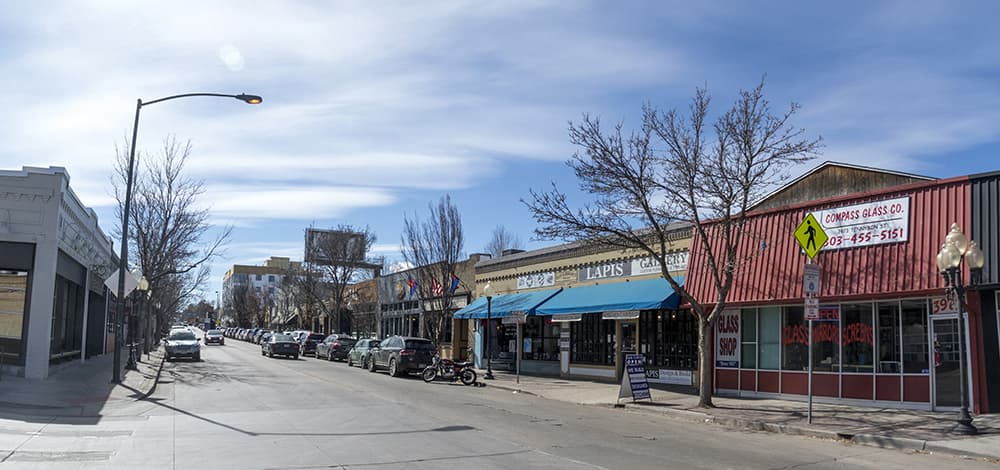
Sandoval and her constituents propose design changes, too. For example, buildings would be set back seven feet from the sidewalk to delineate between private and public space. Any homes would have to include active space at street-level like a patio or porch.
The city's planning department supports the changes, said Kristofer Johnson, an urban planner with Denver Community Planning and Development. He said the goal is to "slow the conversion towards solely residential uses."
"CPD has been hearing similar comments from council members and community members near other traditional neighborhood 'main streets' and commercial areas," Johnson told Denverite. "We are supportive of addressing concerns about these changes and the importance of maintaining the mixed-use character that has existed in these areas over many decades."
Sandoval remembers those decades. Her family owned the corner of 44th and Tennyson. She grew up there.
"These changes I'm making will be for the next economic cycle of redevelopment," Sandoval said. "I'm making tweaks to our zoning code now that are still going to be in effect many years from now and hopefully can help spur economic stimulation in that area where we've always had it."
While neighborhood locals came up with the idea in the first place, Sandoval is still floating the idea to her constituents and will get feedback through surveys that could adjust the proposal. After that, it will have to go through the city council's legislative process.

