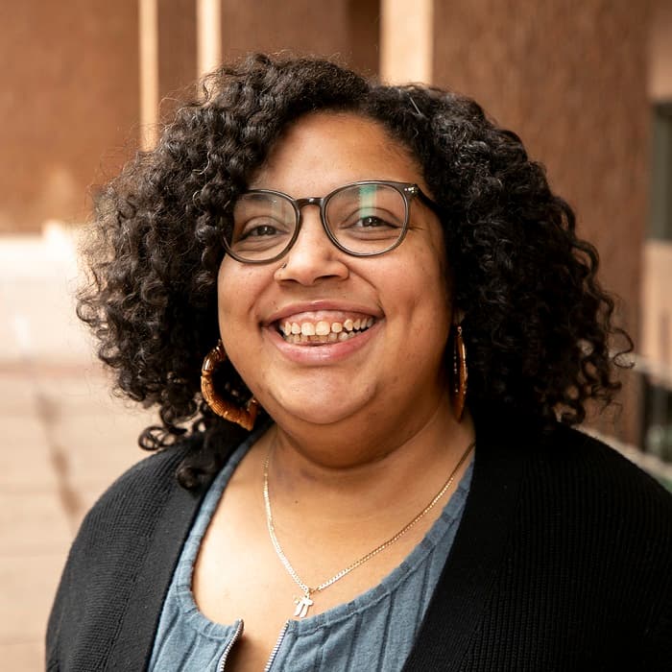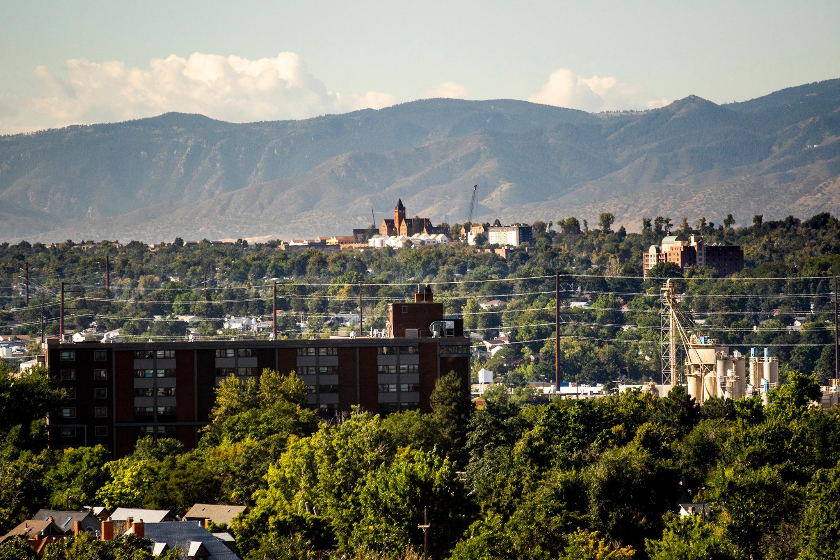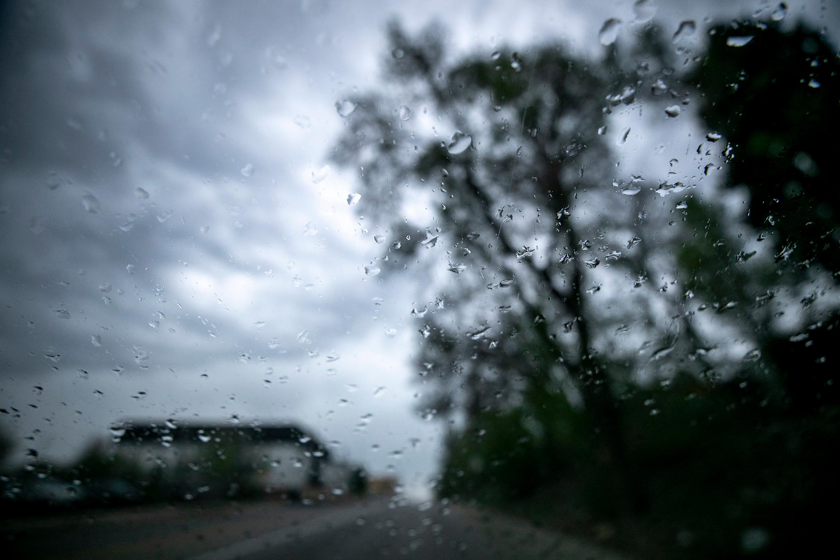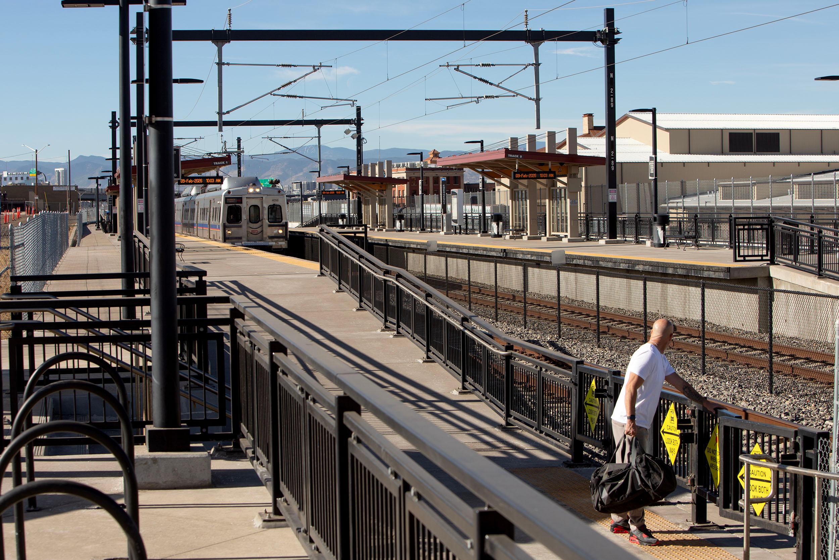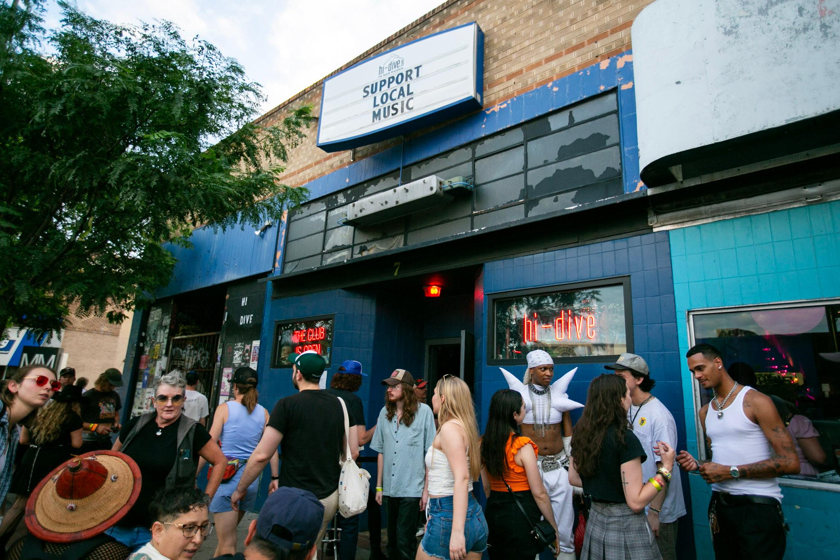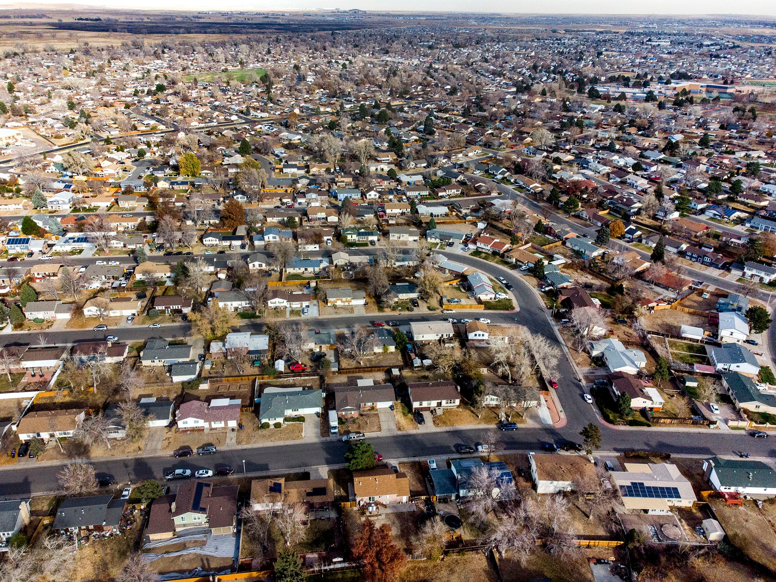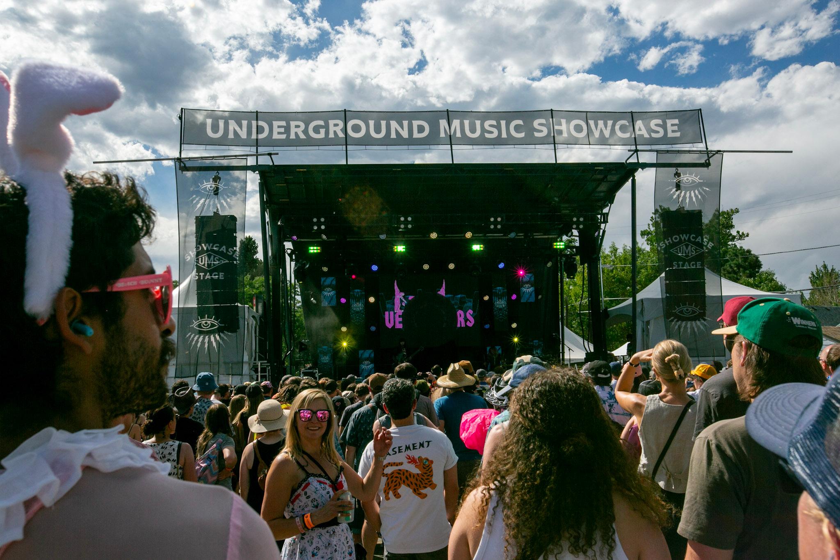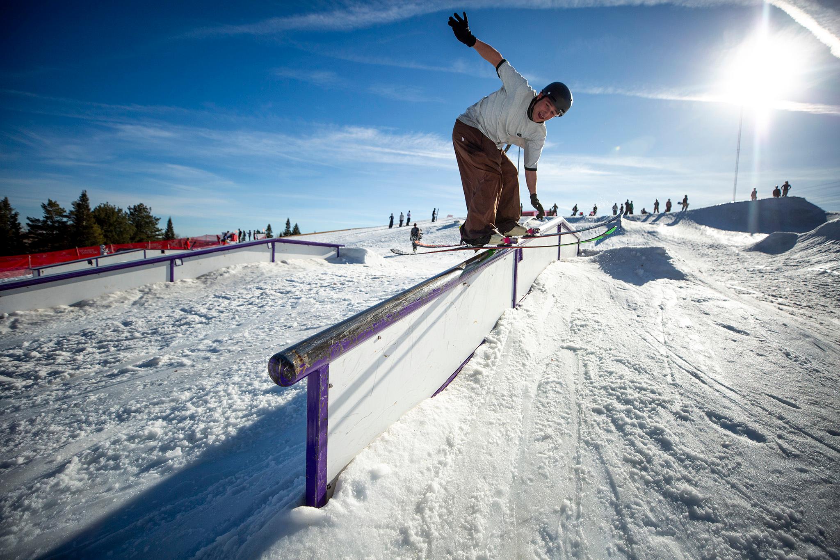Closed streets, construction cranes and empty buildings all currently feature at the Loretto Heights redevelopment site in Southwest Denver.
They’re signs of development pushing forward at the sprawling 72-acre campus. The most recent move came in the form of the city’s $3.5 million purchase of the historic Loretto library and the acquisition of the May Stanton Bonfils Theatre.
Denver Arts & Venues (DAV) will own and operate the two connected buildings, and agency plans to turn them into a new cultural hub. That goal pushes forward one of the development’s plans of making the campus a gathering place for Denverites in the southwest region.
“Southwest Denver lacks public gathering areas,” said Councilmember Kevin Flynn. “Having the theater there puts out a welcome mat for people…really in all of Southwest Denver and frankly, in all of the metro area to come to Loretto Heights, to come to a show, to gather with the people who are living there. In other words, this opens up the campus in a way it never has been before.”

How did we get to this point? We have to go back to 2018 or maybe even 1891 when the campus was founded by the Sisters of Loretto.
The campus has been home to the Sisters, and several educational institutes including Loretto Heights College, Colorado Heights University and lastly Teikyo University Group.
Many in the neighborhood wanted the campus to remain an educational facility, but the historic site began to show its age and simply wasn’t viable to keep in use for education. Buildings were falling into disrepair and needed updates required major funding.
So when Westside Investment Partners purchased the site in 2018, with the input from nearby neighbors, the developer decided to turn the campus into a mixed-use development equipped with outdoor space, commercial space such as retail, restaurants and office space, and housing both affordable and market-rate and different types of housing such as apartments and single-family homes.
Many buildings would remain the same to keep the historic nature of the campus, including the library and theater. As part of the development agreement, Westside agreed to donate the theater and a portion of the land next to the theater to the city, requiring DAV to only purchase the library.
DAV plans to renovate and repurpose the theater and accompanying library and will additionally build a parking garage near the space. Funding for the construction, acquisition and renovation comes from the RISE Bond financing Denver voters approved in 2021. The bond allotted $30 million to the project.

DAV will work with Pfeiffer, a design studio of architecture firm Perkins Eastman, to come up with a design plan and engage the community in what they want from the space.
So far, the plan includes basic upgrades to the space, which hasn’t been used at least since Westside bought it in 2018. Those upgrades include basic accessibility requirements, making space compliant with the Americans with Disabilities Act, widening seats, and adding more bathrooms. Other updates are planned for new electrical equipment and dressing rooms that would allow the theater to function.
Currently, DAV is raising additional funds to complete the project, by approximately 2026.
“It’s going to be absolutely amazing because the community felt really, really strong about preserving the theater,” said Mark Witkiewicz, principal of Westside.
Preservation efforts can be seen across the development.
Urban Land Conservancy, a real estate nonprofit that works to preserve communities and prevent displacement, purchased Machebeuf Hall from Westside in 2022. The hall was home to the old cafeteria.
ULC intends to lease the property to Commún, a southwest Denver nonprofit focused on community wealth building. The building’s structure will be reserved and the inside will be renovated.
Pancratia Hall underwent a similar process a few years ago. The roughly 65,000-square-foot Gothic-style old dormitory constructed in 1929 was transformed into affordable housing with the help of the Department of Housing Stability, Denver Housing Authority, Colorado Housing & Finance Authority and the Colorado Division of Housing.
The Hall has 74 units of studios through four-bedrooms for those making 30% to 80% of the area median income. For a family of four, that income range would be $37,230 to $99,280.
And more housing is on the way, Witkiewicz said. Grand Peaks is building a 380-unit apartment complex with about 26 deed-restricted units for affordable housing. Thrive Home Builders are developing 340 for-sale detached and attached single-family homes and 15 of them will be deed-restricted for affordable housing.
“We could have done five times more density, if we had not worked with the community and figured out something that would make the community feel good. It was something that the community needed, was able to preserve the theater, able to preserve all the historic buildings, able to provide for open space, able to provide for affordable housing. Kind of a win, win, win scenario all around the board,” Witkiewicz said.
Once all the vertical development is complete, Witkiewicz said Westside will begin working on the outdoor spaces, including a memorial garden where the Sisters were once buried. About 20% of the project is dedicated toward green spaces.
“If you make a nice park and then you do a big vertical project next to it, the park is going to lose that battle,” Witkiewicz said.

While both structures will remain the same, the purpose the campus’ iconic administration building and nearby chapel will serve is an open question.
Witkiewicz said Westside saved them as “best for last” because they are the focal points of the project. Westside is considering options and plans to get neighborhood input through community meetings.
Witkiewicz said he envisions the administration building turning into the “Union Station of Southwest Denver,” particularly in capturing the Grand Hall’s living room feel.
He said some proposals include micro retail on the ground floor and perhaps housing and office space on the top floors. Some of that office space could include offices for services like the post office or the Department of Motor Vehicles. There could also be health offices like pediatricians.
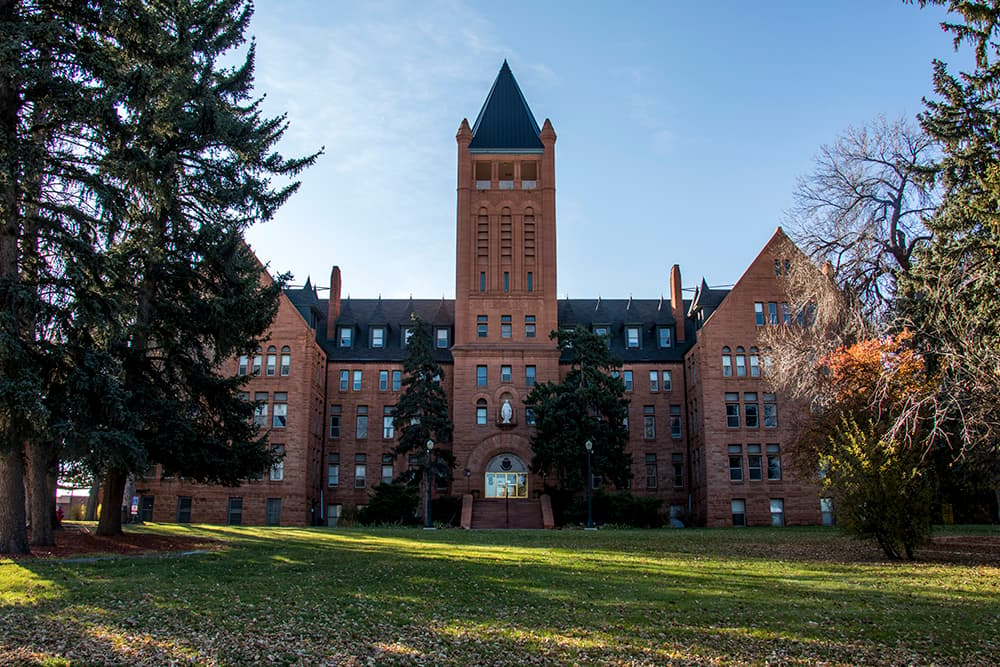
Witkiewicz said the ultimate goal for the two buildings is to create a community-oriented space. And the ultimate goal for the Loretto Heights project is to give folks in Denver a place to go in the southwest.
“As the arts and venues complex builds out and more people start coming to Loretto Heights, I think that’s what’s going to kick start that energy,” Witkiewicz said. “If I tell you, hey, let’s go meet up at a cool place in Southwest Denver. You’re probably like, ok, where can we meet? But now that’s not going to be the case anymore. Now the case is that, hey, you know, I live in Southwest Denver. Let’s go meet up at Loretto Heights.”
