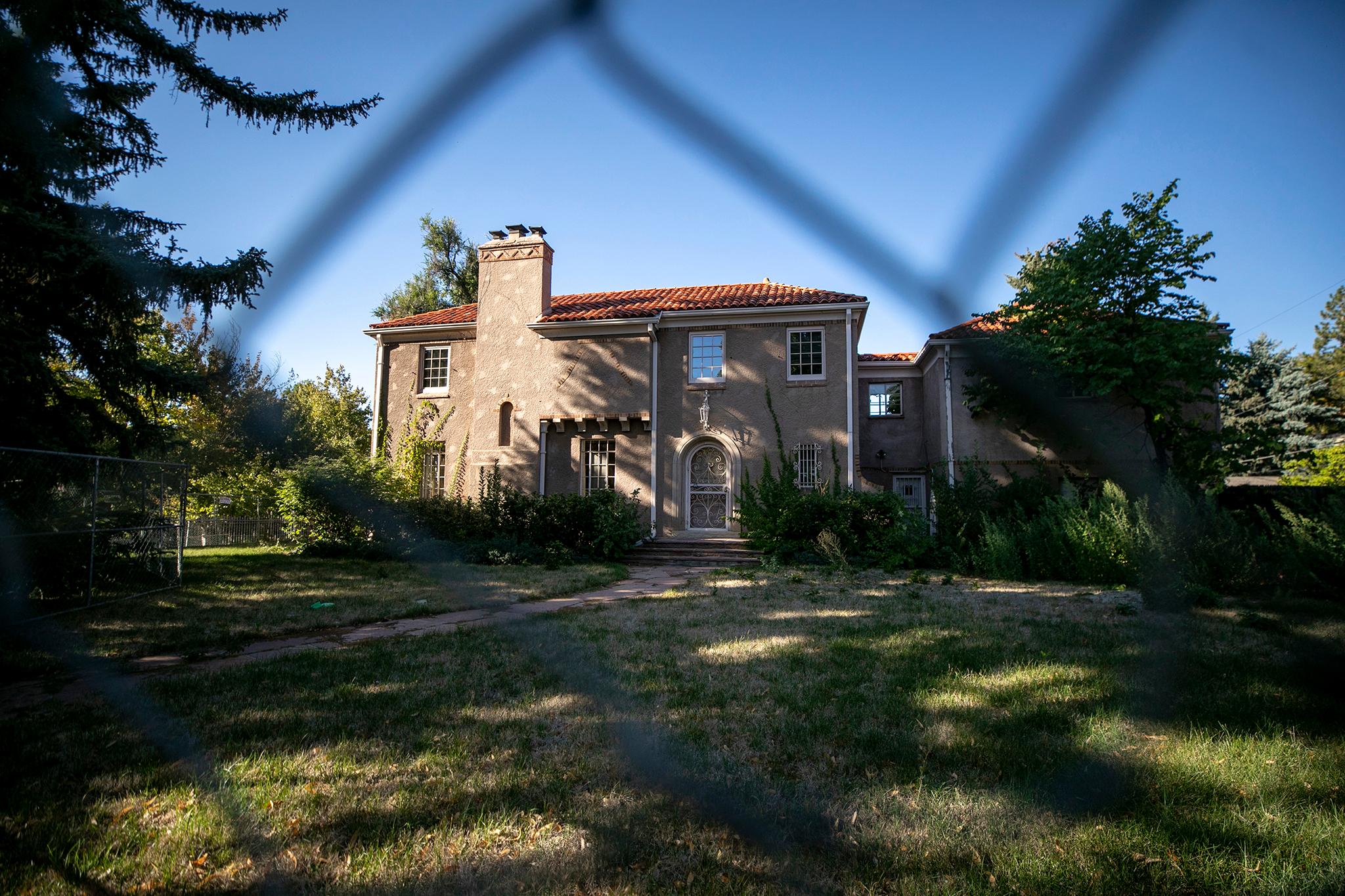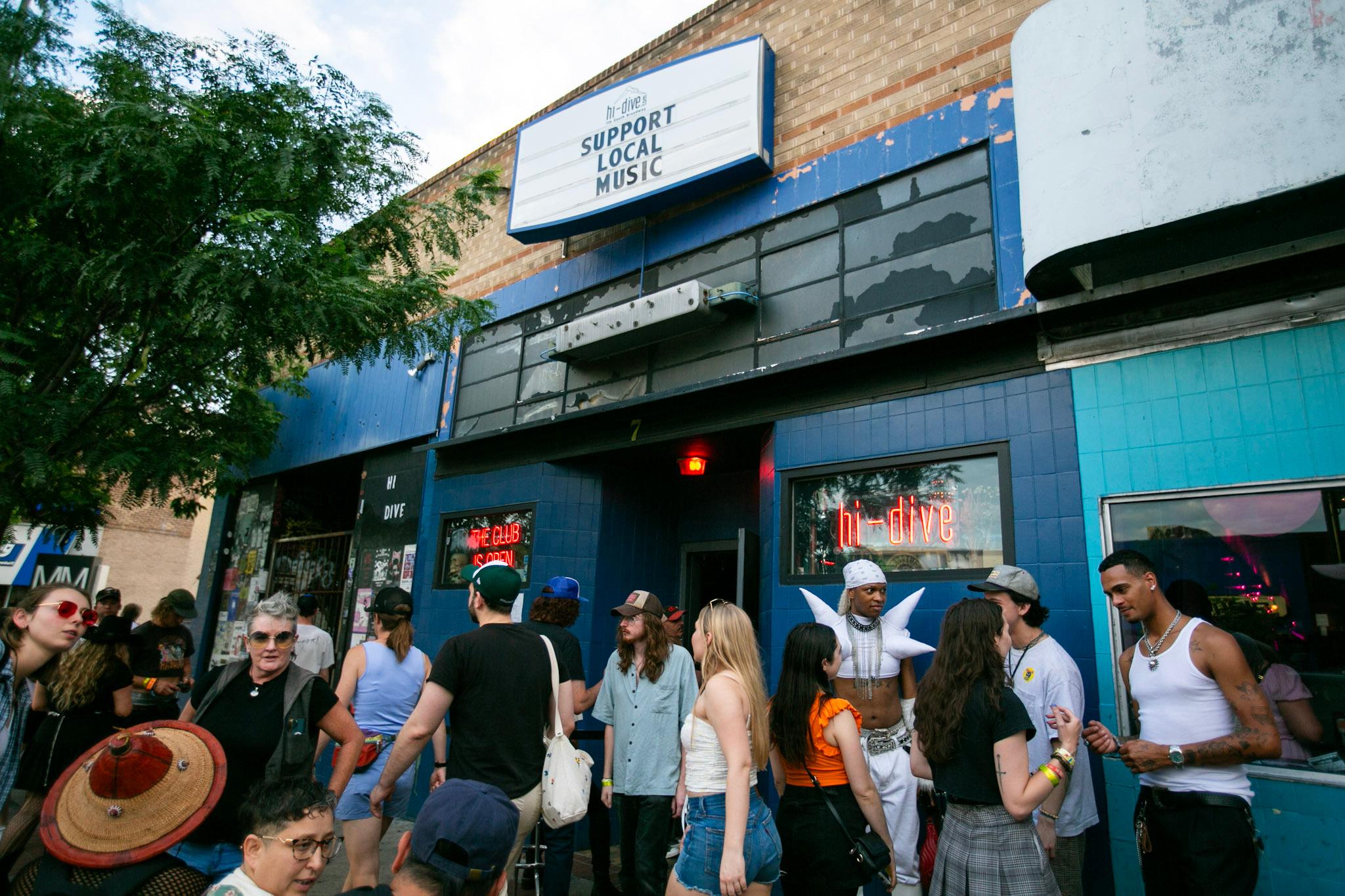In the coming months, Denver will decide whether to allow a historic Park Hill home at 5013 Montview Blvd. to be torn down or to be preserved as a historic landmark.
When the Wheat Ridge demo company, All Demolition, asked the city whether it could scrap the current house, Denver Landmark Preservation reviewed the property's history and determined it was eligible for preservation, setting in motion a public process that could go all the way to City Council.
Preserving the home as a landmark would prevent future projects on the site -- like the single-family house an architect has proposed to build.
What's the history of the home?
According to Denver Community Planning and Development, the mansion was constructed between 1933 and 1934 by Douglas M. Sugg, "a notable building contractor of his time in Denver." The mansion, whose architect is unknown, was marketed as an "Italian Design Home" in the Denver Post.
The home has deep ties to pharmacist and later theater-mogul Harry Huffman, whose wife Christine Huffman purchased the home in 1933.
In 1906, Huffman got his start running an East Colfax Avenue pharmacy with a soda shop that became a favorite hangout for theatergoers.

"Huffman opened the Bide-A-Wee Theater next door to his pharmacy in 1909, hiring drugstore clerks who could sing and entertain the theater patrons between acts," Denver Landmark Preservation wrote. "Having hit a winning formula, he purchased the Bluebird Theater in 1912. By 1926 he was established as one of the foremost theater developers in the city, and he built the Aladdin Theater on East Colfax Avenue."
In 1933, Huffman took a job as the general manager of the theater investment group Denver Theaters, INC. In that role, he ran "literally every theater in Denver," according to the memo.
The planning department speculates that he wanted a house "that matched his station in life," so he and his wife Christine, a prominent socialite, moved from their Craftsman bungalow at 785 St. Paul St. to Sugg's newly built mansion. Christine purchased the home in her name.
"For the Huffmans, the new home would have been a significant step up from a bungalow, and the prominent location on Montview Boulevard would have telegraphed his success to passersby," Denver Landmark Preservation wrote. "On the corner of Elm and Montview, it was located only a couple of blocks from the Park Hill Library and a block from the Park Hill Masonic Hall, and features of the house such as the attached garage (a relatively new amenity in housing at that time) would have underscored Huffman's reputation as a man with his finger on the pulse of the times."
The couple lived in the Park Hill home for several years before moving into an even fancier home in Hilltop.
The Montview home traded hands several times through the '30s and '40s. In 1949, it was sold to oil-and-gas attorney Robert Hawley and his wife Betty, who were "a social power couple in Denver for at least three decades," according to Landmark Preservation.
The Hawleys sold the home in 1959 to Alston and Ann McCarty, the owners of the Universal Tractor Company. After Alston passed away in 2001, Ann owned the house until she died in 2022 and the deed transfered to the current owner, the Rhinehart Living Trust.
In mid-September, Denver Landmark Preservation announced the property was eligible for landmark designation.
The decision was based on the structural integrity of the building, its age and four of 10 criteria it meets:
- It has direct and substantial association with a recognized person or group of persons who had influence on society;
- It embodies the distinctive visible characteristics of an architectural style or type;
- It is a significant example of the work of a recognized architect or master builder;
- And it represents an established and familiar feature of the neighborhood, community or contemporary.
Here's what's next.
Residents arguing for preservation have filed a letter of intent with the agency.
They'll have until Nov. 13 to make their case through an application. If it is not filed by then, the demolition will be allowed. If the application is filed, the public will have a chance to weigh in and ultimately City Council will vote on whether to turn the building into a historic landmark.

Concept plans submitted to the City and County of Denver suggest one possible future for the lot -- pending the current building is razed: a new two-story, single-family building with a full basement, according to documents submitted by Hagan-Quallick Architects.
The new home, as proposed, would have a pool and an outdoor pool-equipment area in the backyard, along with an alley-facing garage. The exterior and chimney would be full brick, to conform to the neighborhood's aesthetic.
Even if demolition is allowed, those plans will not necessarily be approved by the city.










