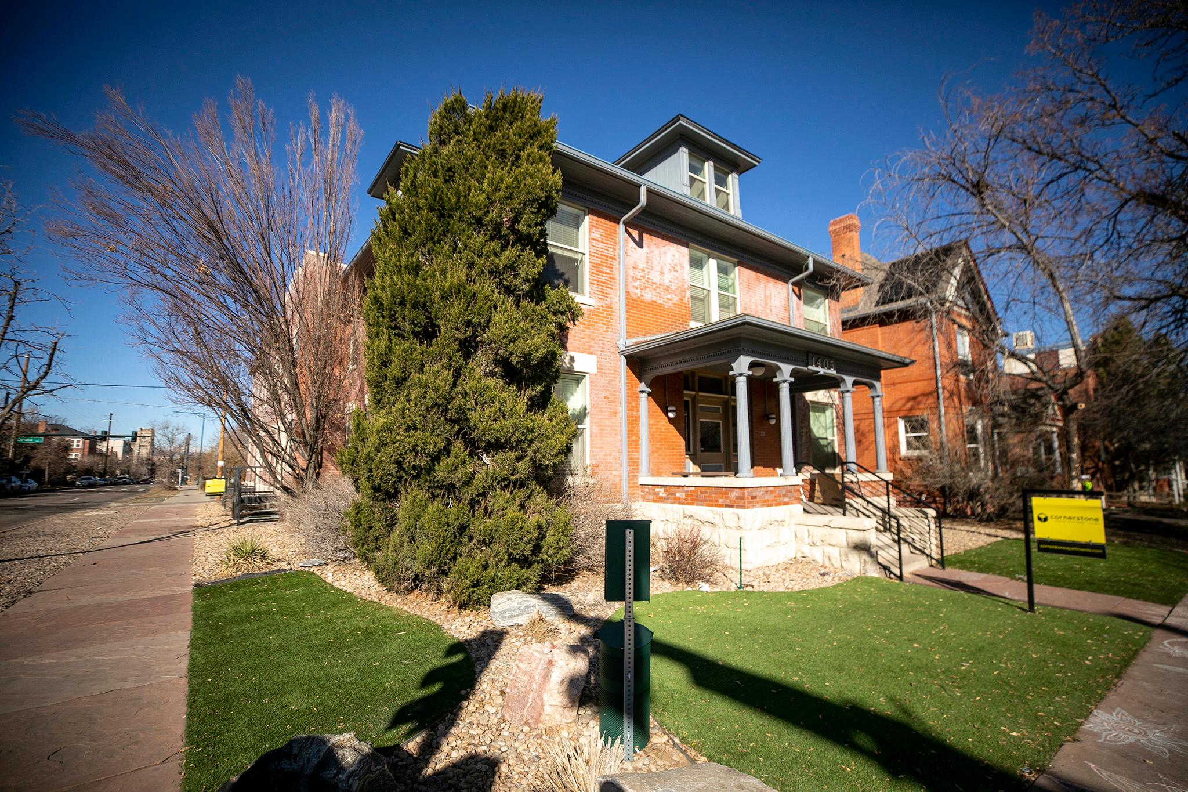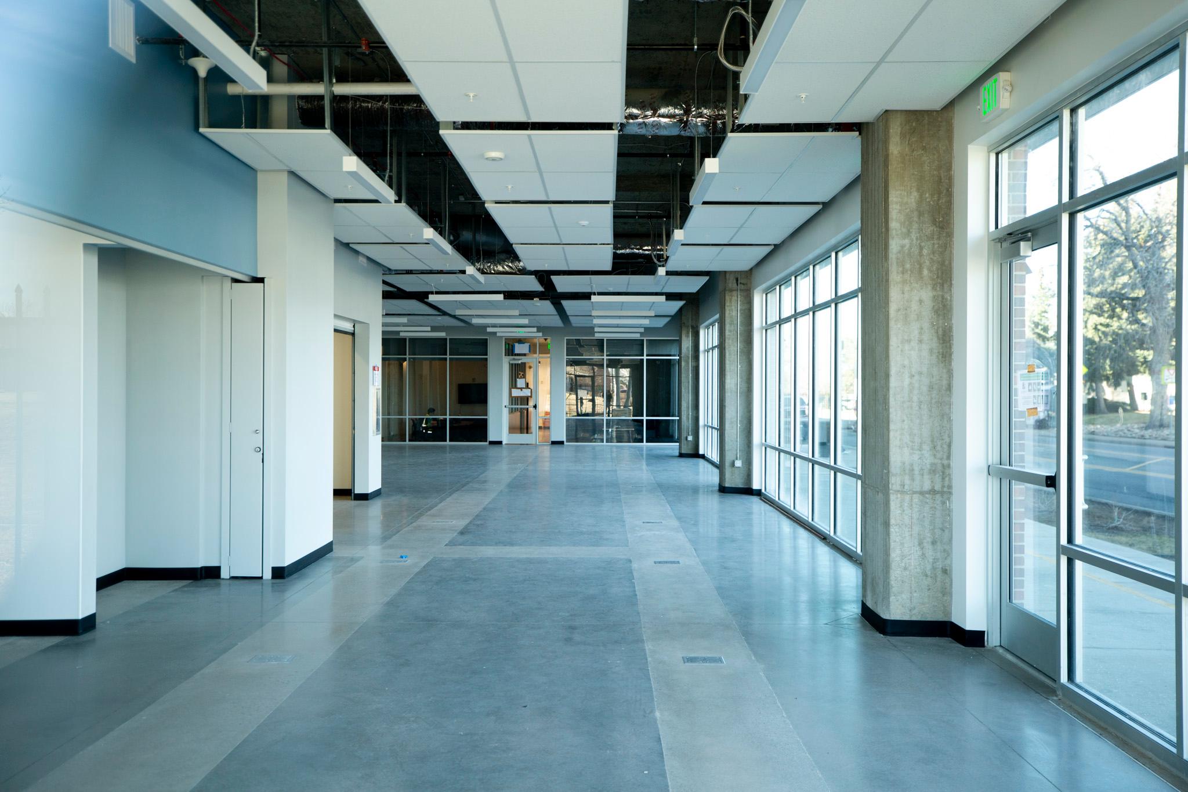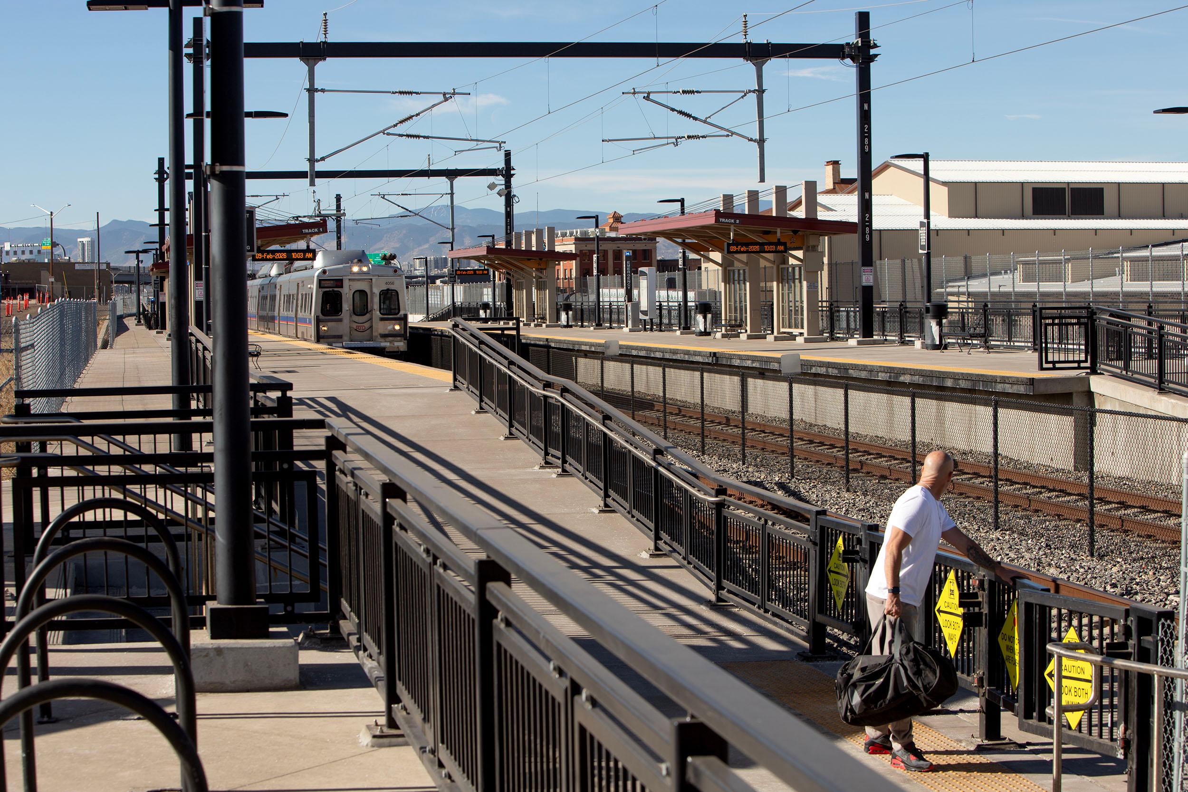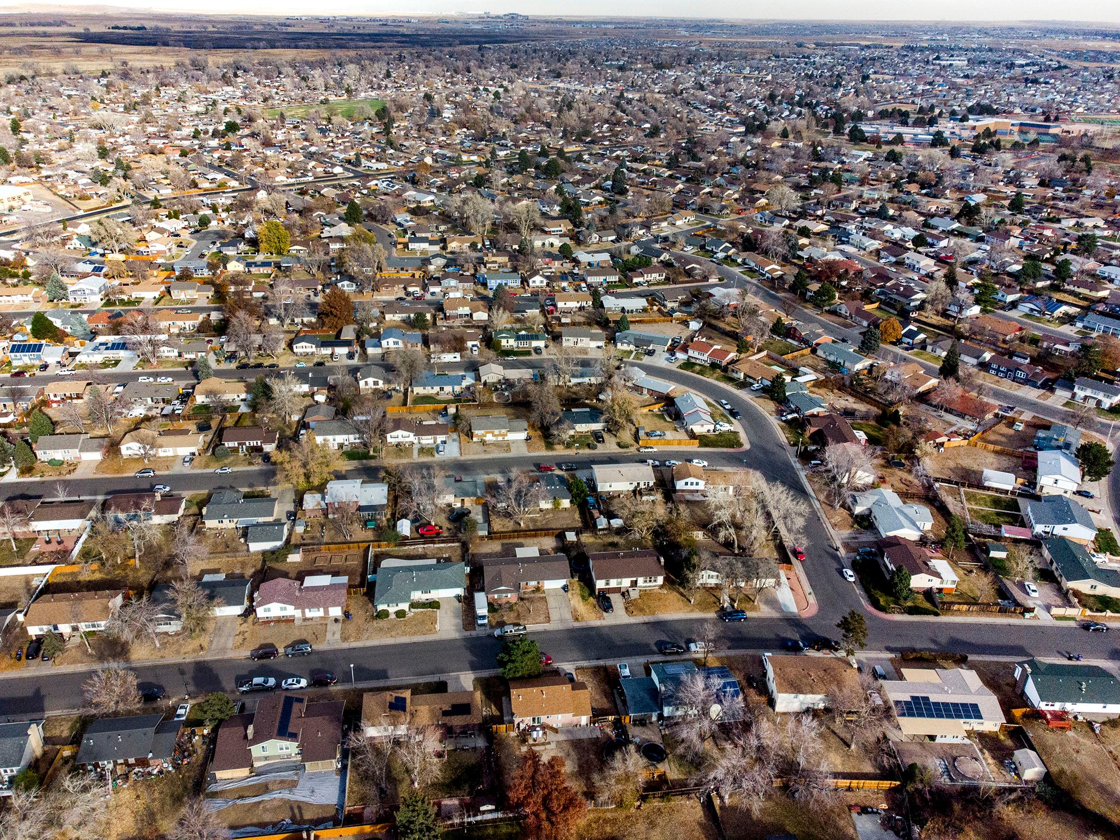Denver may allow the construction of apartment buildings with a single stairway and exit, embracing a change that could allow the construction of apartments on smaller properties.
A new proposal coming to Denver City Council would include limits on the size of the buildings and stricter requirements for sprinklers and other safety systems — an attempt to address concerns about fire safety.
The move comes only a few months after Gov. Jared Polis signed a new law that requires cities like Denver to allow for single-stair development. The state law requires large cities to make the change by late 2027, but Denver officials expect their new law could be passed by the end of 2025.
Councilmember Darrell Watson said the city should get to work on single-stair legislation before the state law kicks in.
“It’s essential, if the state is going to be legislating zoning changes for us … [to hear] the voices of our community members and how this applies to our very unique streets that are very different,” he said at a committee hearing this week.
The goal is to “unlock so much housing supply” while still ensuring residents’ safety, said Councilmember Sarah Parady.
What is a single-stair building?
Single-stair buildings can use simpler designs that fit on smaller lots.
Seattle led the way in allowing single-stairway buildings in the 1970s. Honolulu, New York City and Austin have followed suit, as have several states.
The preliminary Denver proposal would allow five floors above grade, with no more than four units per floor. Including basement residences, a typical single-stair structure might fit 24 homes, city officials said.
By contrast, Seattle allows six floors above grade.
How Denver wants to keep the new buildings safe
Sprinkler protection would be required throughout, and all units would have to be located within 20 feet of a stairwell. The city is also considering numerous other requirements, like pressurized elevator and stair shafts, limits on landscaping and a ban on electrical outlets in stairways, corridors and lobbies.
The early proposal calls for “limited combustibles” in construction, or the use of heavy timber.
Parady said those safety requirements were likely to stir debate from builders.
“I know we're going to hear a concern that we're being too overly cautious, and that we're basically worried about safety concerns that haven't come to fruition in other cities,” she said. “So I'm glad we've built in the time to do that stakeholding.”
Councilmember Kevin Flynn was more skeptical, saying the proposal might not achieve its goals of creating affordable housing.
“It seems to me that we're adding a whole lot of cost while trying to make it affordable, and then they conflict with one another,” he said. “It might be more economical to just build a five-story, 20-unit building that has two stairwells rather than meet all these increased costs that these specific provisions are adding.”
City analysts estimate that about 6,000 properties in the city could accommodate a single-stair building, though only about 400 are vacant.
Councilmember Amanda Sawyer said the city should have challenged the state’s new legislation instead of going along with the new requirement to allow single-stair construction.
“I think the local control issue is a real challenge here, and frankly, I think the city of Denver should have joined several other municipalities and suing the state and not agreeing to just go ahead and make these change,” Sawyer said.
The bill is expected to take several months to pass, and wouldn’t be implemented until the beginning of 2026.










