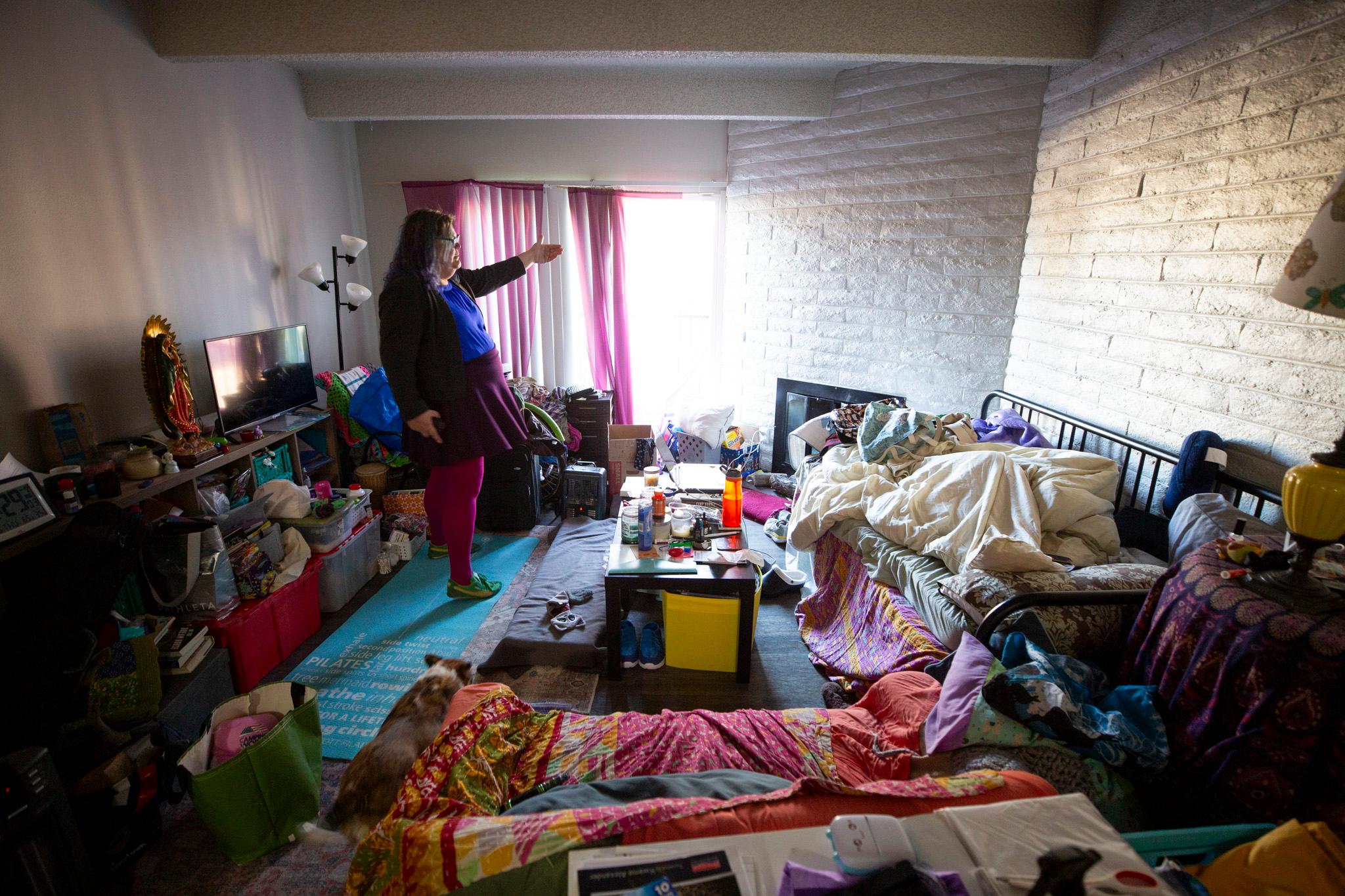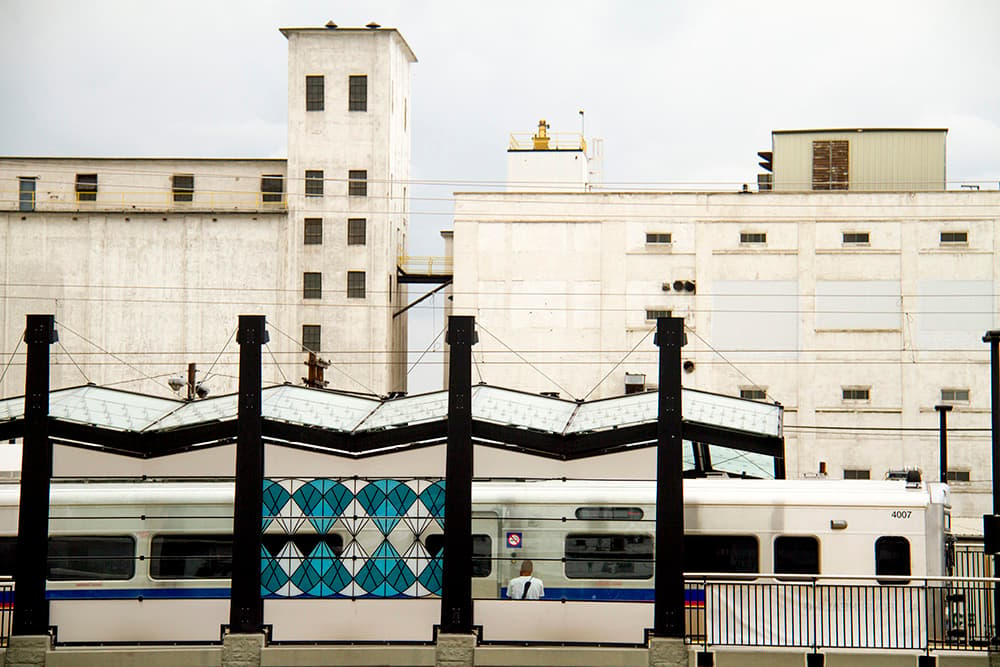
A set of height amendments around the 38th and Blake station on the A Line are headed to the full Denver City Council. If they're approved -- and they probably will be -- they'll transform RiNo far more than has happened already. They'll also mark the first time the city explicitly offers up greater density in exchange for affordable housing.
It's easiest to understand the proposed changes by checking out this map. The numbers are the base heights that would be allowed in the future. The colors marked in the key are the heights that would be allowed if developers offered affordable housing.
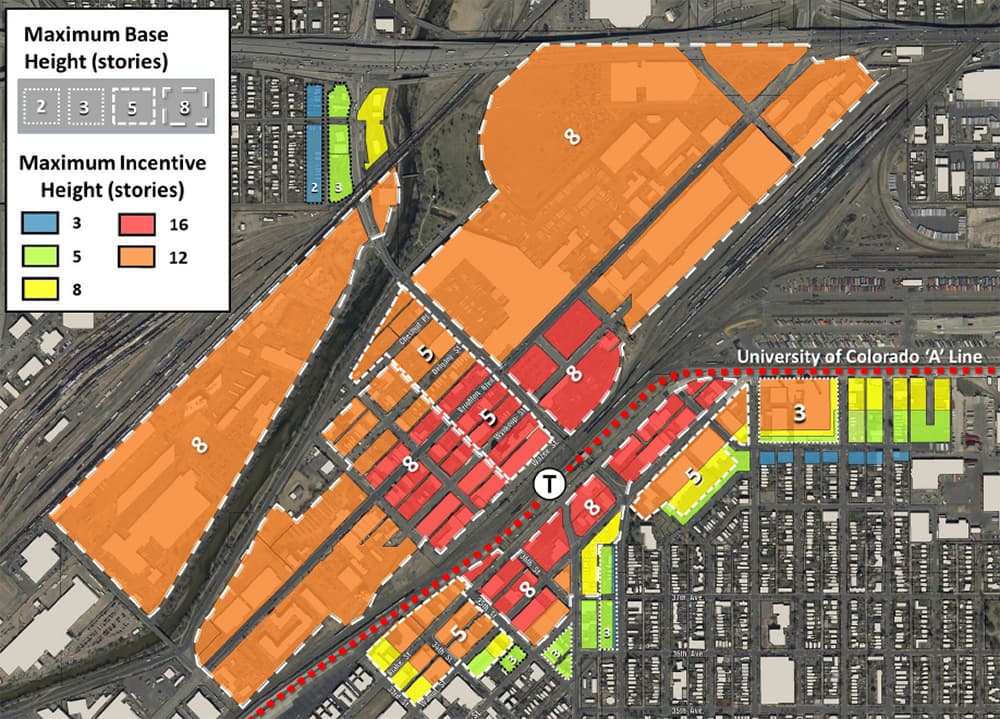
In both cases, you'll see that taller buildings are allowed closer to the transit station and along the river. Denver has a transit-oriented development strategy that encourages density close to transit stations. Closer to the one- and two-story single-family homes in the Cole neighborhood, there are shorter buildings to provide a transition.
But in the red areas near the station, developers could go higher if they include affordability. Normally, only eight-story buildings would be allowed for a market-rate project. But if a developer includes affordable housing, they might be allowed to hit 16 stories. And in the orange areas north and west of the station, developers could build up to 12 stories if they offer affordable housing.
Here's an example of what it might look like from Cole.
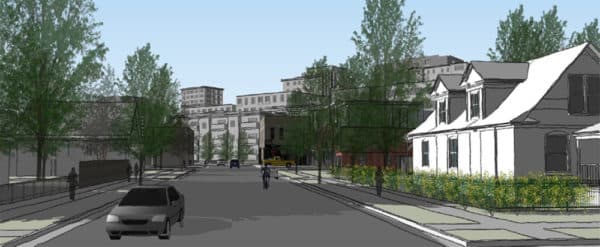
And here's an example of how different it might look along the South Platte River.
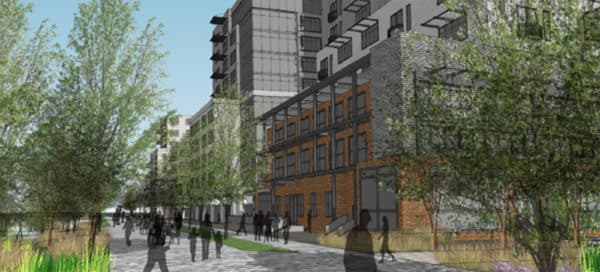
That's a big change from the low-slung industrial buildings and vacant lots in the area now.
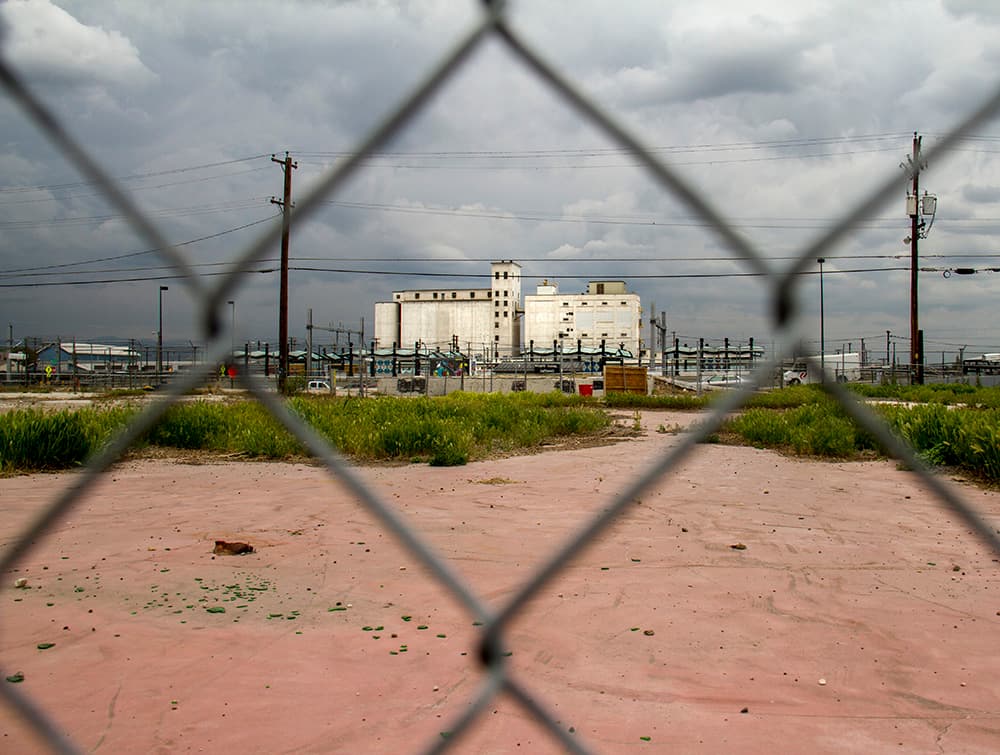
The council's Land Use, Transportation and Infrastructure Committee unanimously moved the height amendments forward Tuesday to the full council, but it's going to be a bit before developers can take advantage of the maximum heights.
There are two things the city needs to figure out: Exactly how the affordable housing incentives will work and what the design requirements will be.
The city plans to develop a design overlay district so that developers can't build huge boxes that create canyon effects along the streets. Most likely there will be open space requirements, varying heights within a single building and setbacks for upper stories.
The details of the affordable housing plan are very much TBD. How much affordable housing will be enough to build big and tall? What income levels will it serve? How will the city structure the requirement for rental units when rent control is prohibited under state law?
"It is truly a living conversation that has yet to take place in the public arena," Senior City Planner Tim Watkins said in response to questions from council members.
Well, then.
It will probably be next year before that gets hashed out, but projects that want to use the base heights would be able to move forward before then.
The Denver City Council is scheduled to hold a public hearing and vote on the height amendments on Sept. 19.
Members of the development community have long advocated for so-called density bonuses for affordable housing. Let us build more units on the same lot, and it's easier to bring down the price, the argument goes.
Steve Nalley, also a senior city planner, said this will be a new approach for the city. Generally speaking, the city doesn't require an actual development plan to rezone property, just that the requested rezoning complies with the underlying city vision for that site.
"This is the first time a plan has said rezoning is not desirable unless there is affordable housing," Nalley said. "This is very consistent with our desire to maintain affordable housing for artists."
Of course, developers have also argued that they're helping the housing market just by being in business at all. This will be a chance for them to show the community how serious they are about providing affordable housing.
Assistant Editor Erica Meltzer can be reached via email at [email protected] or twitter.com/meltzere.
Subscribe to Denverite’s newsletter here.






