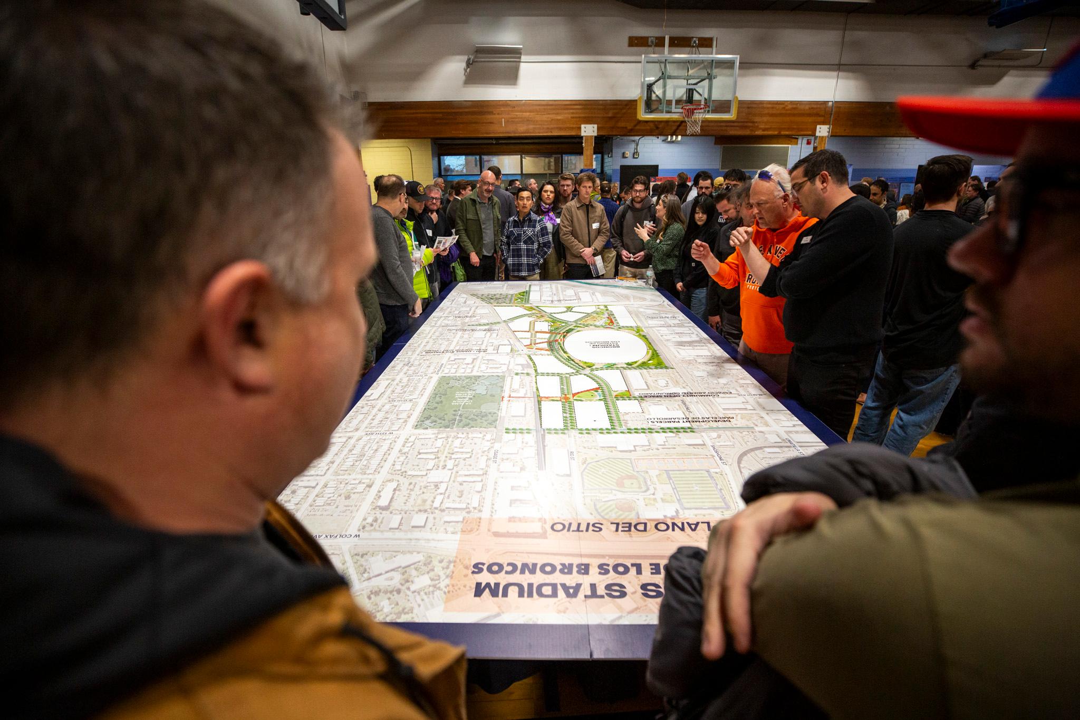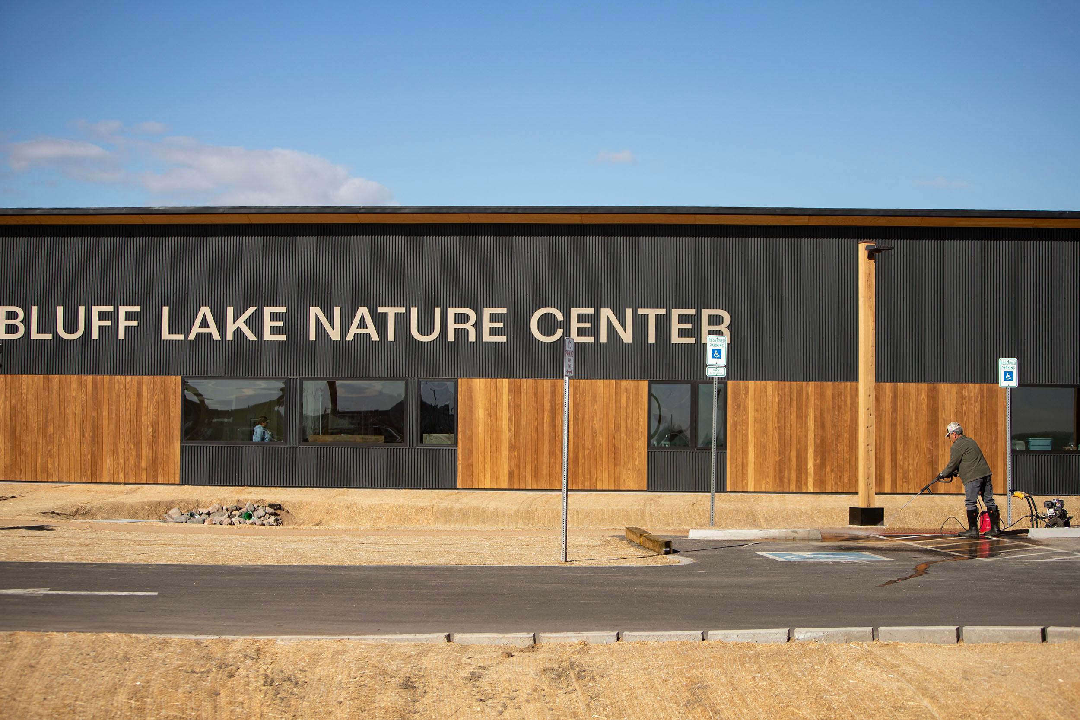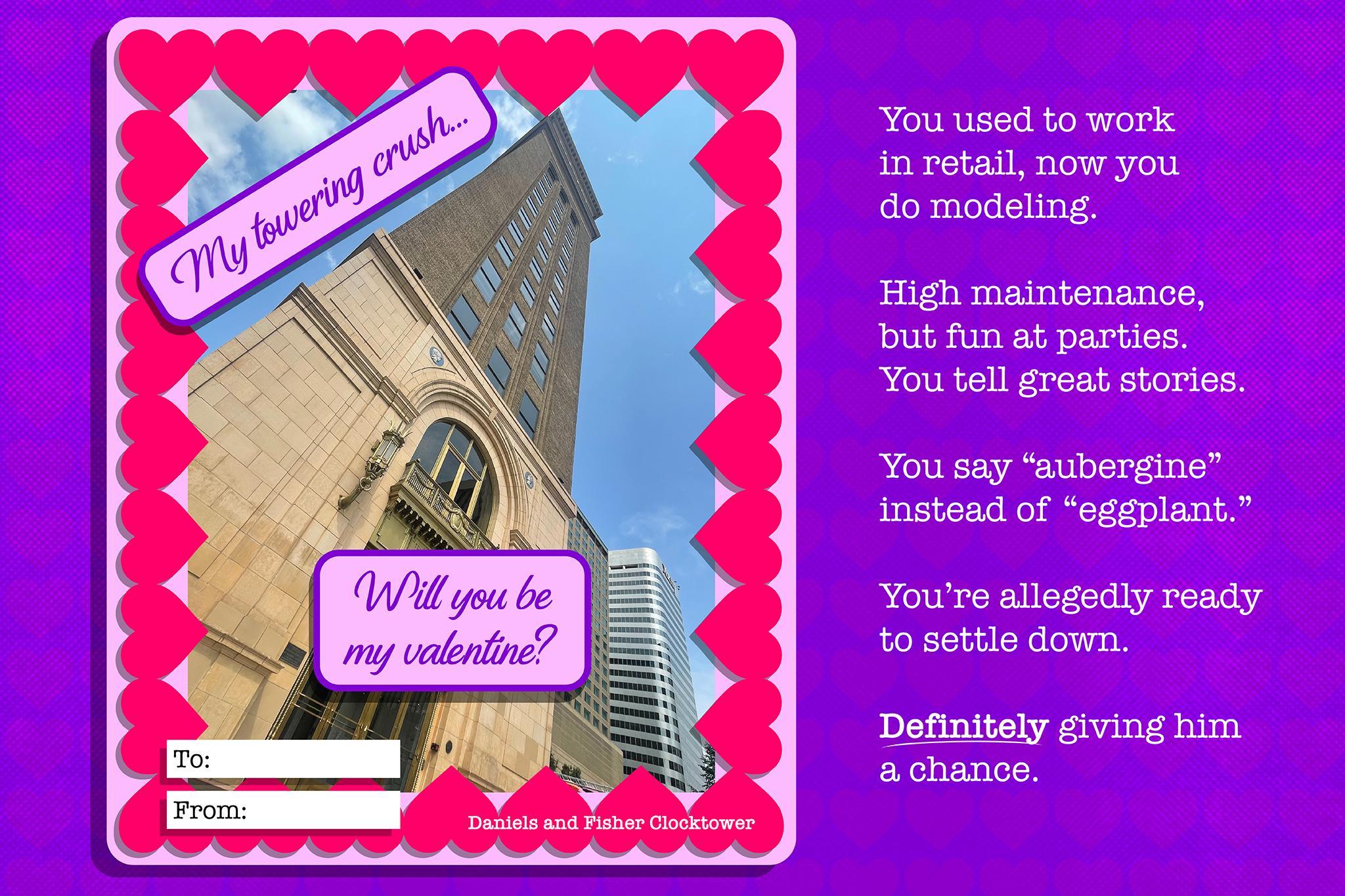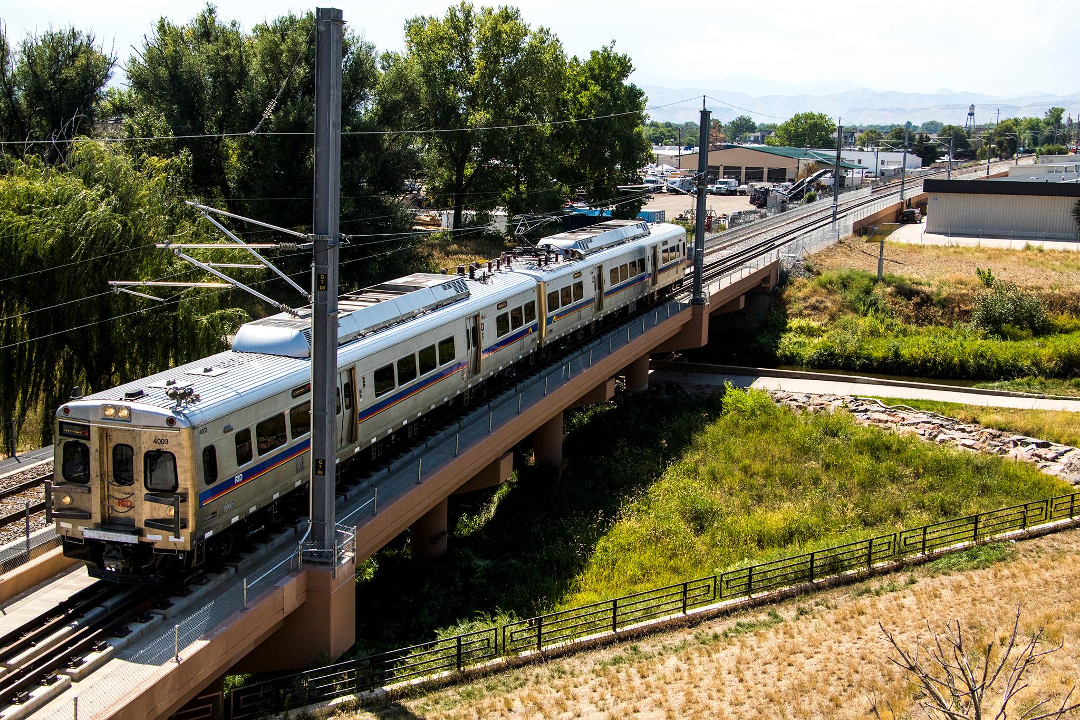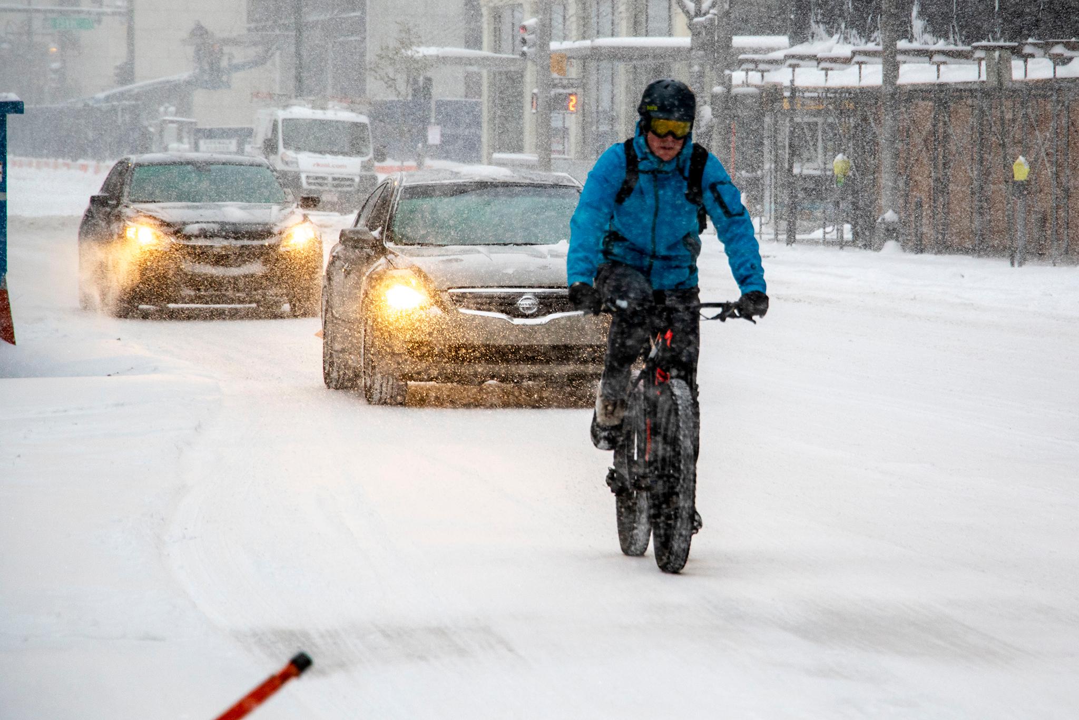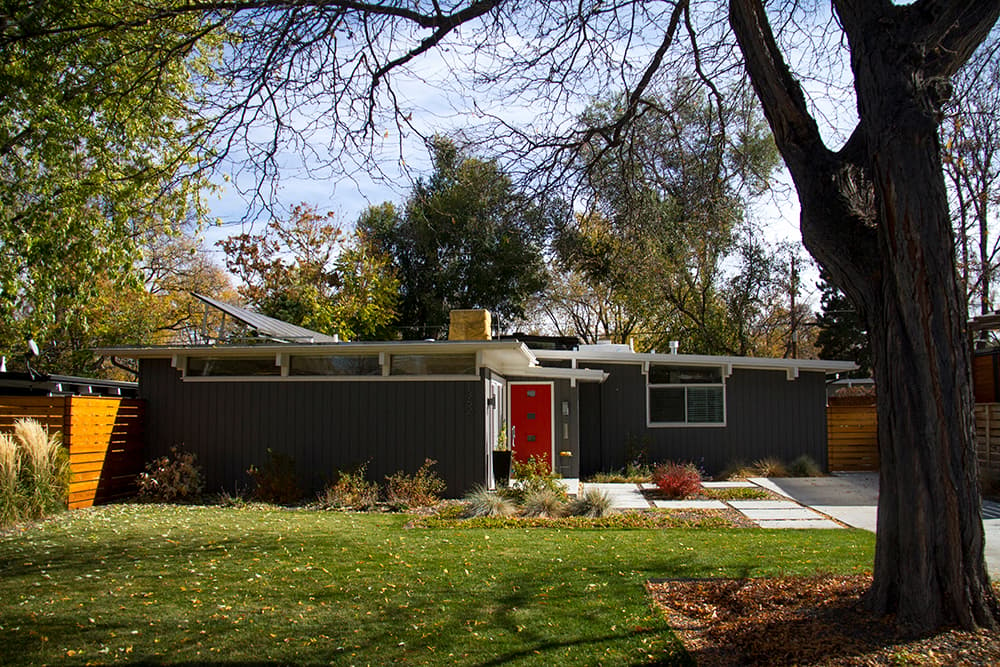
When Kate Adams moved Krisana Park in southeast Denver in 1975, the then-20-year-old homes didn't seem particularly significant. While Adams appreciated the architecture, that wasn't the main selling point.
"At the time, it was more affordable," Adams said. "So many of the places in that price range were small and dark. And this had light, and I liked the architecture. They had a more spacious feel. I do appreciate now all the design and thought that went into these homes."
Adams isn't alone in her growing appreciation for mid-century modern architecture.
Krisana Park won a Mayor's Design Award in 2009, and earlier this year was featured in Denver Design Week. In Westword, Bree Davies wrote with great love and affection about the mid-mod homes of Virginia Village, where she grew up. There's a Facebook group dedicated to celebrating Harvey Park's mid-century modern homes.
These homes aren't so affordable anymore either, and as new homeowners with growing families move into Krisana Park, they're building additions and sometimes popping tops.
Fear of losing the intact mid-mod aesthetic that marks Krisana Park led residents to organize to request a conservation overlay from the city. This a zoning tool that doesn't go as far as a historic preservation district but does impose restrictions on additions in an effort to preserve neighborhood character and feel.
If approved, the Krisana Park Conservation Overlay would be the first in the city to protect mid-mod architecture and could become a model for other neighborhoods.
Krisana Park's homes are based on California's Eichler homes.
Denver developer H.B. Wolff and his son Brad Wolff built Krisana Park on a former alfalfa field in the 1950s as the city was experiencing a post-war boom that makes today's growing pains seem modest. The Wolffs had visited California and been inspired by the modernist homes being built by Joseph Eichler.
These homes reflected new ideas about home life and the nuclear family. They had low-pitched roofs with wide eaves. They were more oriented toward the backyard, with small windows facing the street and large windows and sliding glass doors facing backyard patios. They had efficient kitchen layouts and open floor-plans that allowed women to see more of the home at once, combined living and dining rooms and continuity between indoor and outdoor living spaces.
"There has always been a small segment of the population that really loved mid-century modern," said Becca Dierschow, preservation and research coordinator for Historic Denver. "It's very polarizing. People either love it or hate it."
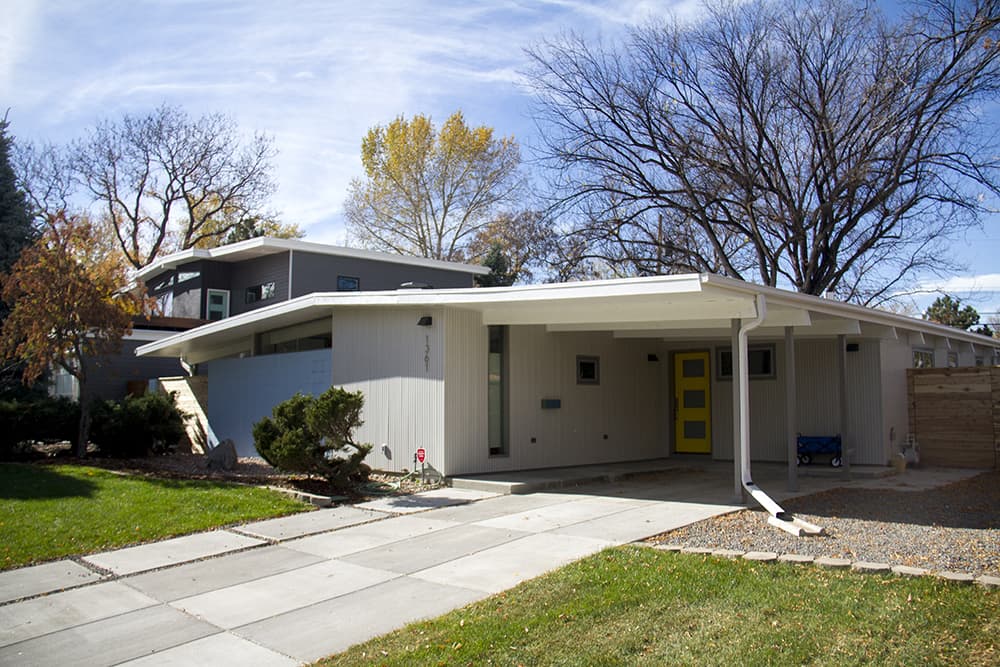
Historic Denver first reached out to neighborhood residents in late 2013 after a board member drove through Krisana Park and was struck by how well preserved it was.
"It is really astonishing that it is such an intact and preserved four square blocks, and they are quite high-design for the suburbs," Dierschow said.
Adams attended a meeting held at the local library by Historic Denver and felt like a conservation overlay would be a good option. It's not as restrictive as a historic district designation and doesn't require design review and a board, but it helps maintains a consistent style through the neighborhood.
Adams and a small group of neighbors started organizing to find support for the conservation overlay concept. The overlay requires the support of the council member who represents the area, and the previous councilman, Charlie Brown, didn't give them too much encouragement when he said he would back them if they had 100 percent support. The new councilman, Paul Kashmann, was more supportive and eventually told them he would back it if they got 90 percent support.
Eventually they got 89.4 percent of the property owners to sign off on the idea, though a few households were divided among themselves.
The neighborhood is turning over and new families who want more space are moving in. That created a sense of urgency to get some guidelines in place.
"We realized these houses were starting to sell and people were starting to make changes," Adams said.
Adams doesn't want to point fingers at any particular property, but in the nearly three dozen emails of support sent to the city, many residents make mention of a house on South Edison Way that went up a full two stories as an example of why Krisana Park needs a conservation overlay.
And it's not hard to figure out which one it is.
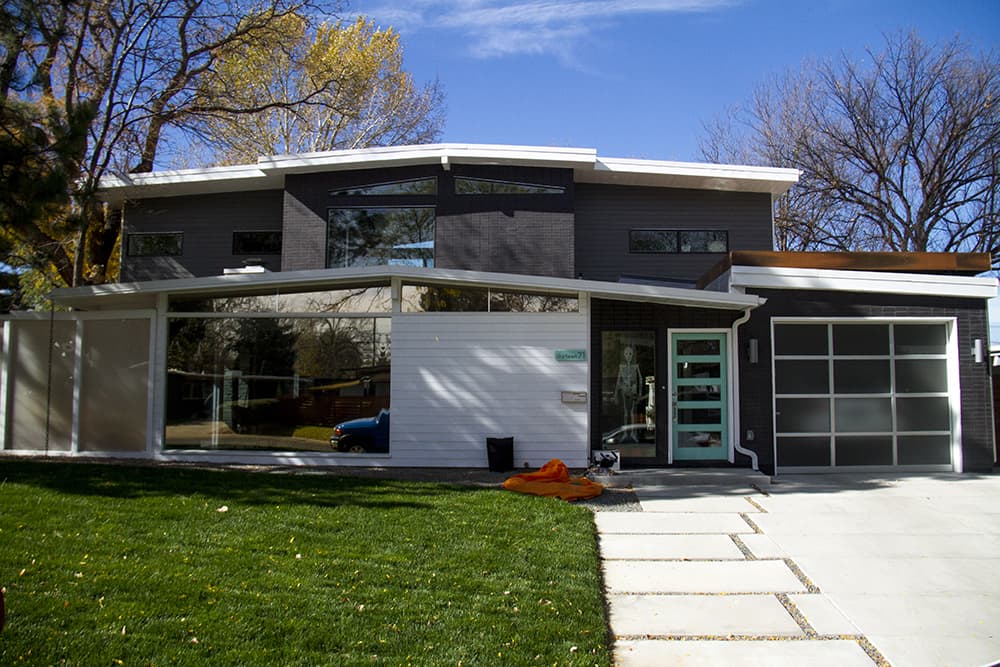
The second story has a roofline that parallels the original, and it's set back from the front of the home. Nonetheless, it's a two-story home on a mostly one-story block.
"Yes, we're the ones," Shelly Jones said when I knocked on her door.
Jones' family -- her husband and her 9- and 11-year-old daughters -- just moved in a few weeks ago when the renovation was completed, but they've owned the home for about two years now. They quickly learned their addition was the talk of the neighborhood.
Jones said she and her husband sought out an architect and a builder who had experience with mid-century modern homes and worked hard to be respectful of the original style. They like the architecture in the neighborhood and believe their addition complements it rather than detracts. Though not well known, Eichler himself built some two-story homes.
"We wanted to give ourselves a home we looked forward to coming home to and that our girls could live and work and play and grow up in and have friends over and come back to when they're grown," she said. "It's not fun to be the person nobody wants in the neighborhood, but every morning we wake up and love our home. I think that's enough."
Jones doesn't support the conservation overlay and believes people should be able to modify their homes in the way they see fit. If nearly 90 percent of the neighborhood signed the petition for the overlay, well, that means the vast majority of the homes won't change much anyway. But if someone wants to change their home, they should be able to do so.
"You buy a piece of property, you should be able to do with it what you want," she said. "I find it very strange that people want to tell other people what to do."
The conservation overlay doesn't prevent additions or popped tops.
City Planner Kyle Dalton said these new rules should make it easier to build additions that give households more space without compromising the aesthetics of the neighborhood. Under the existing zoning, some property owners have needed exemptions in order to do the types of additions that preservationists consider more desirable.
"They do intend to make it easier to do the right thing," Dalton said. "There have been some more appropriate additions, and one of those actually needed a variance."
Historic Denver and neighbors worked with the Center of Preservation Research at the University of Colorado Denver's College of Architecture and Planning to come up with a Krisana Park Pattern Book that identifies the principal home designs and floor plans and suggests complementary additions. City planners did 3-D modeling of designs that would be allowed under new regulations to match the zoning code to the pattern book.
The main provisions of the proposed conservation overlay are:
- Reducing the maximum height so that 1 1/2-story additions are allowed but not a full two stories,
- Reducing the rear setback so that property owners can build closer to the rear property line, encouraging additions that go back and not up,
- Requiring a more horizontal roof slope,
- And reducing the allowed bulk plane and shifting it toward the rear of the house. (To think about bulk plane, draw a line up from the side property lines and then imagine a tent under which the house has to fit.)
The proposed conservation overlay includes 176 properties roughly between Louisiana and Florida avenues and between Dahlia and Fairfax streets.
Adams said the point of the conservation overlay isn't to stop people from expanding their homes, but to make it easier to do those expansions in ways that complement the style of the neighborhood.
"I saw people keeping with the style and making it even better," she said of some of her neighbors who have done additions. "You don't need McMansions, but these homes do lend themselves to being expanded."
City planners said they've had informal inquiries from Harvey Park and Lynwood, another subdivision in southeast Denver, about doing conservation overlays there. The pattern book and the recommended changes to the zoning code for Krisana Park can't just be applied to other mid-mod neighborhoods because they're based on the floor plans and lot specifications of Krisana Park, but they do provide a model for how to approach conservation with this architectural style.
"We are hearing more from communities that have these homes that they want to preserve what's special about them," Dalton said.
Since she's been involved in this process, Adams looks at Denver homes and neighborhoods with a new eye.
"You realize how few areas have even a block with something unique to preserve," she said. "I do hope that we we can encourage others that have something unique to use this tool to keep it."
Next steps:
The Denver City Council holds a public hearing and vote on the proposed conservational overlay on Nov. 21. Denver City Council meets at 5:30 p.m. in the City and County Building, 1437 Bannock St.

