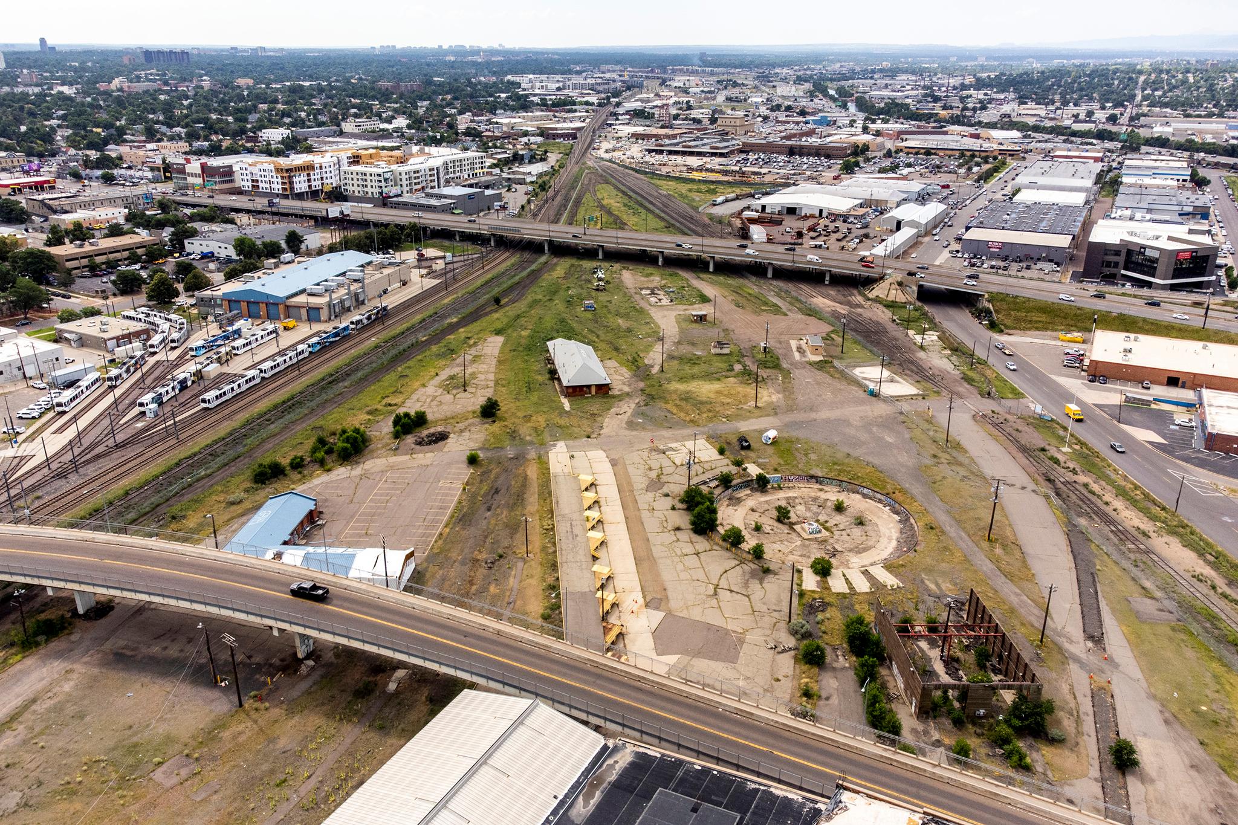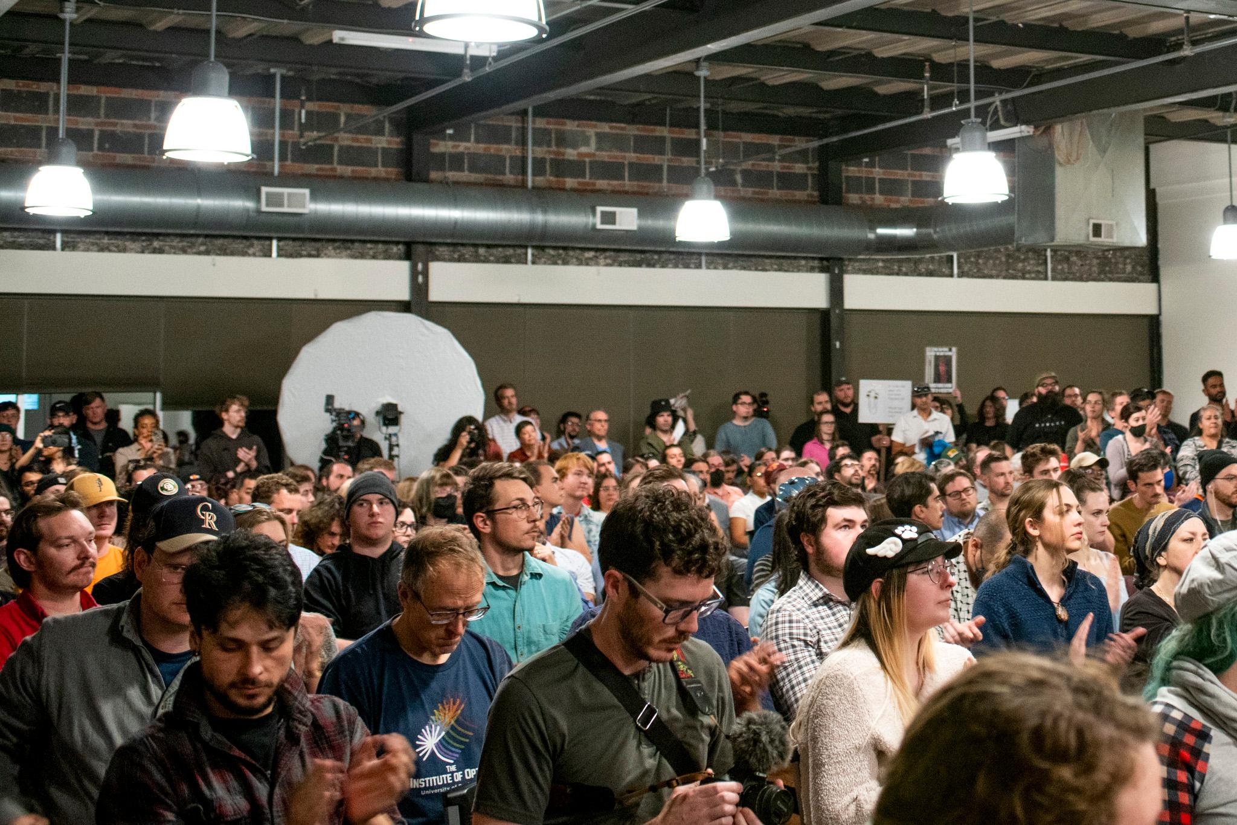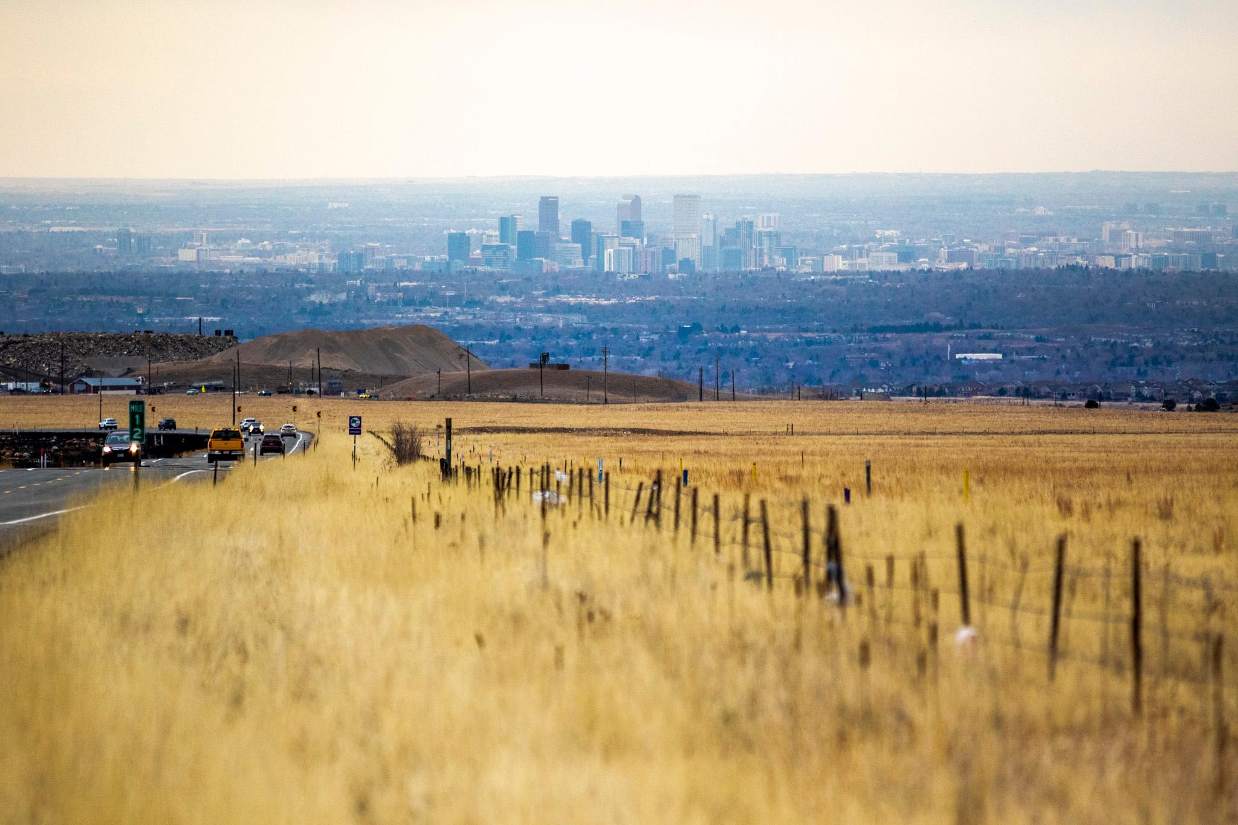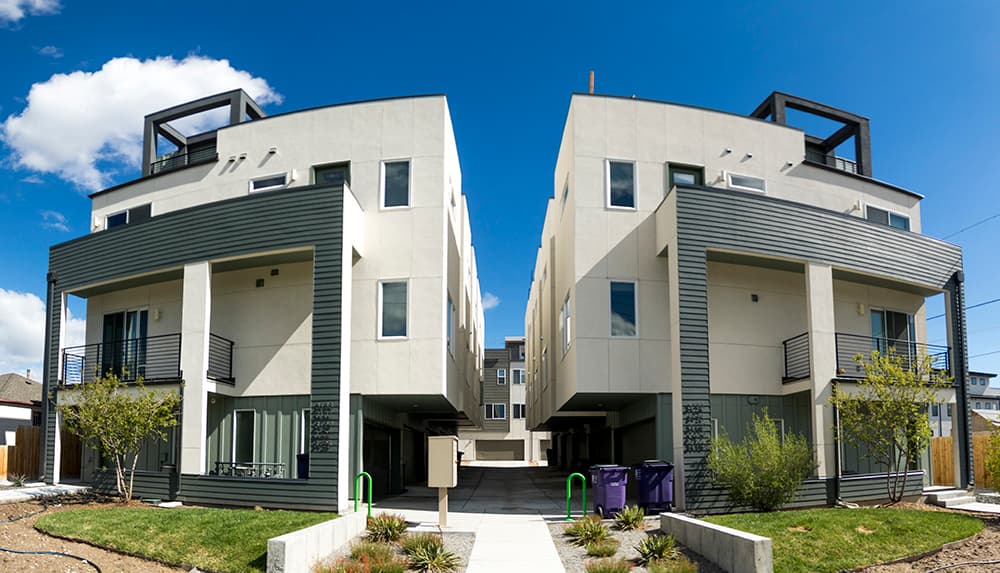
Denver has a plan to kill the "slot home," a much-criticized architectural style that has spread across the redeveloping city in recent years. Read on to see what might replace them.
A brief definition:
A slot home is a multi-unit residential project that is designed around a narrow driveway or open space, aka "the slot." While most residences face toward the street, slot homes turn inward, often presenting bare walls to their neighbors.
To make it really simple: Houses aren't "supposed" to be sideways. But it's happening in Denver because it's a way to maximize the livable space you can build on a property under the current rules.
City staff estimate that more than 100 of these projects have been built in Denver. Many have gone up since the city implemented new zoning rules in 2010, but they date back to the 1970s, according to senior city planner Analiese Hock.
As many as 30 proposed slot-home projects are under review right now, and the city has been working for more than a year on a plan to discourage this type of construction.
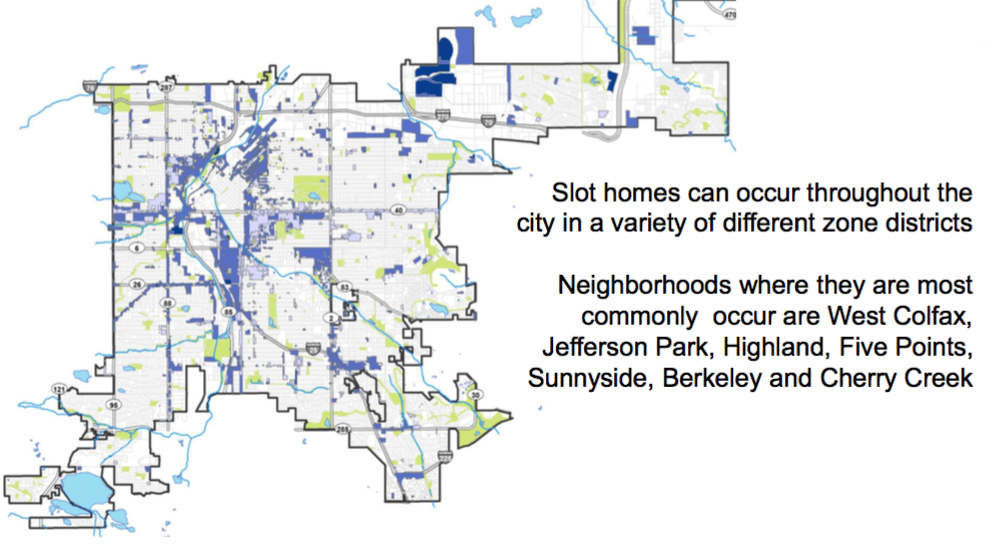
Here's a typical slot home.
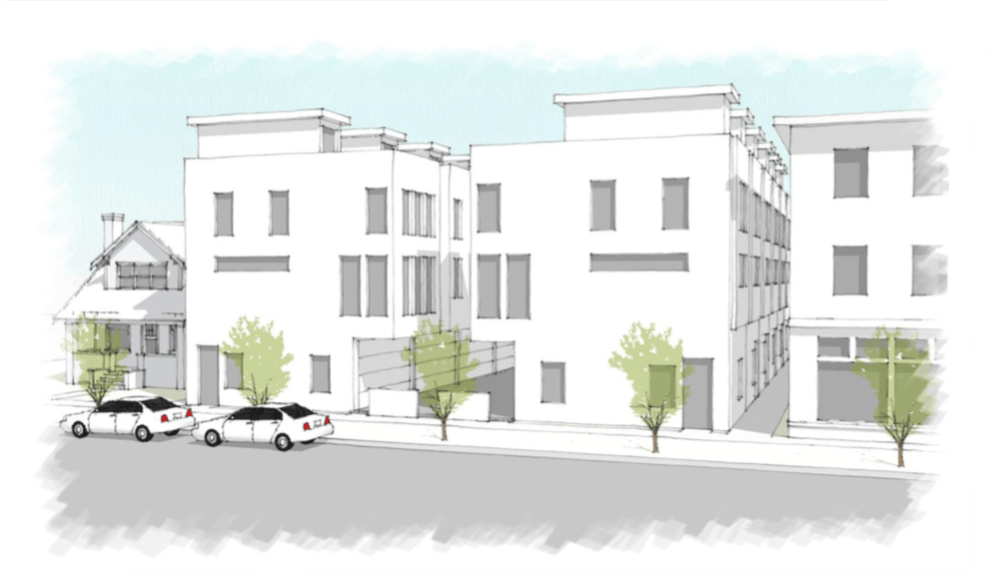
The illustration above shows a typical slot home in a denser area. It doesn't even have a door on the sidewalk -- just a utility entrance.
And here's what might replace it.
City planners on Tuesday presented a proposal to change Denver's zoning rules. By instituting a few new requirements, they believe they could discourage the construction of more slot homes.
This illustration shows how an urban townhouse might look in dense mixed-use (MX) areas in central Denver, such as Lower Highland or Golden Triangle.
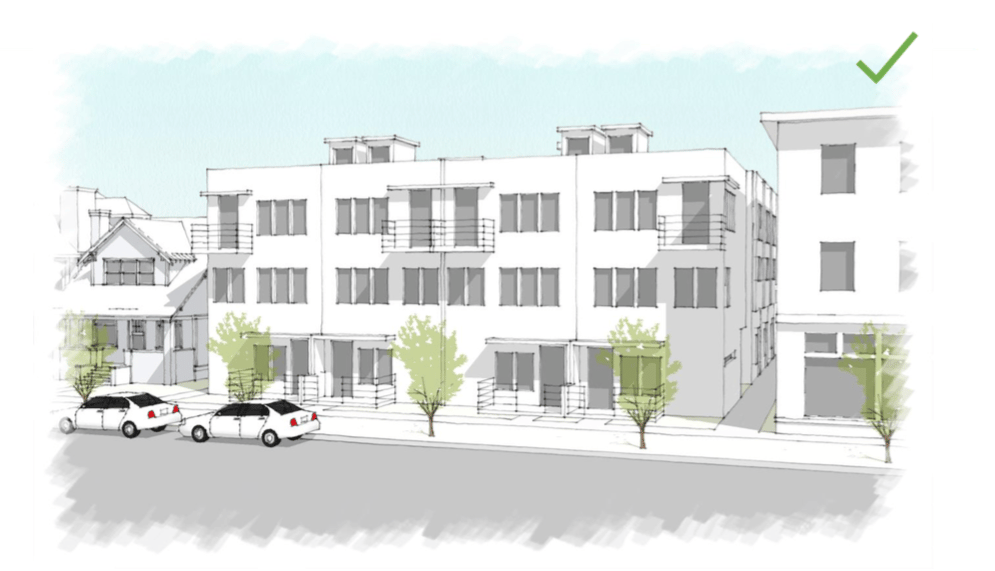
They would look different in multi-unit (MU) residential areas such as Jefferson Park -- a little more spacing on the sides, basically.
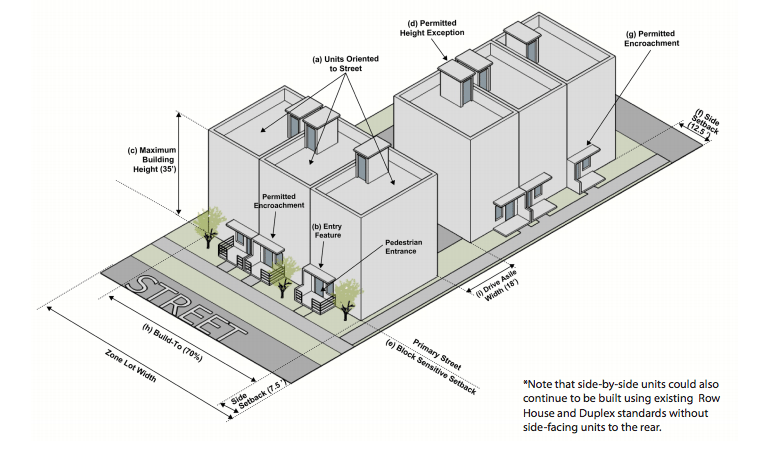
Anyway, the big proposed change here is that the housing units near the street now have to face the street. The units in the back can still face sideways, but the ones up front have to form a unified block. Parking access would be from the alley.
"What’s really important is the issues at the street," Hock said at a council committee meeting. The building also would have to stand further back from the sidewalk.
"Commercial uses, it’s great to have the building right up at the edge," Hock said, "... whereas residential, you don’t really want your living room right up against the sidewalk."
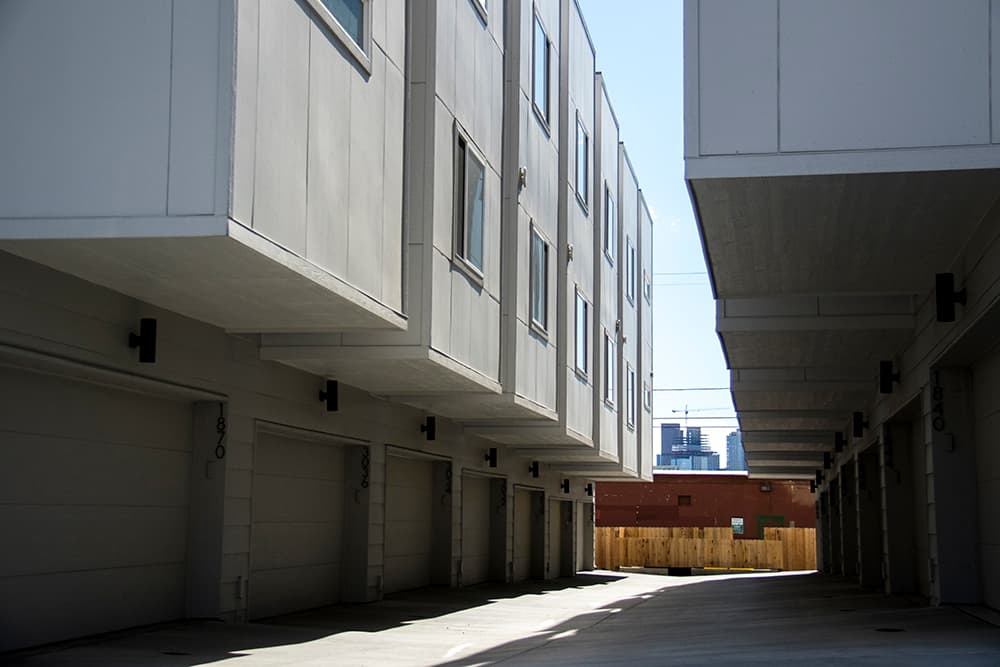
What's next?
This is still just a proposal. Staff still have to draft it into legal form, and the Denver City Council would have to vote to approve the change. That could take until 2018 and will include public review.
Developers may object, fearing that the restrictions will cut into their profit margins. Some have estimated that they'll be forced to eliminate one residence from a typical building. Slot homes usually have six or 12 units, depending on the lot size and layout.
Council President Albus Brooks said he was unmoved by this concern.
"The character of neighborhoods are actually being harmed," he said.
"I don't feel bad for people losing a unit. It’s an error, I think, in our zoning code," Councilwoman Kendra Black said.
Timing is a big question. Hock estimates that the new law could be effective by May 2018. Council members asked whether developers would rush to build slot homes before then.
"The concern I’ve got is if they’ve got the land and they use the same design on every one of them," in order to get projects underway before the deadline, Councilman Wayne New said. "They don’t care what it looks like."
Do you live in a slot home? How do you feel about it? Email me.
Here's one more variation.
There's a version of slot homes known as "garden courts." Instead of a driveway down the middle, they have a walkway. They happen in the "row house" and "town house" districts. (Check your zoning here.)
The city has had a moratorium on this specific variety of slot home, though it only makes up a small percentage of the overall construction.
Here's the before and after that city staff hope to achieve in these areas.
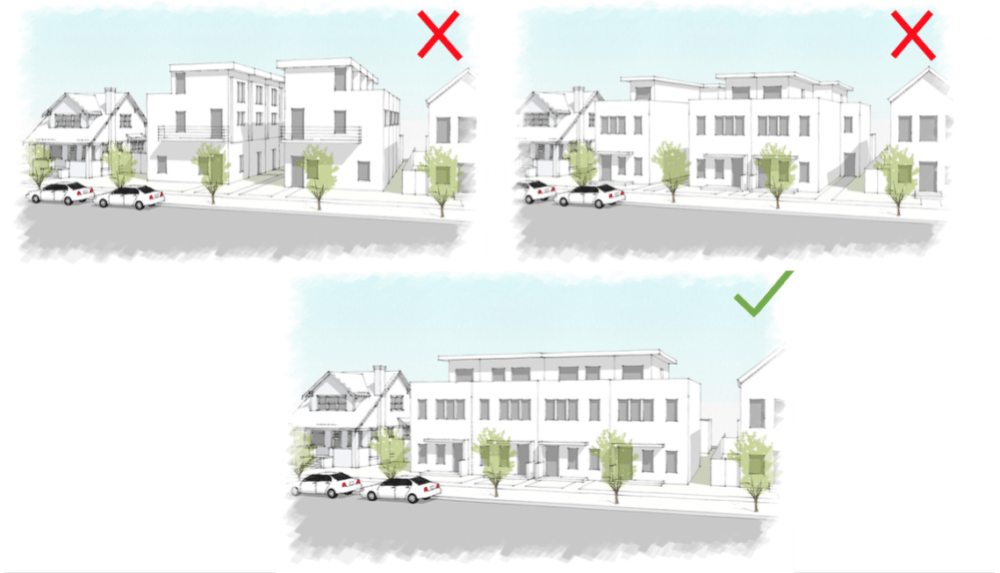
For more information:
The city has some useful documents and explanations on its website.

