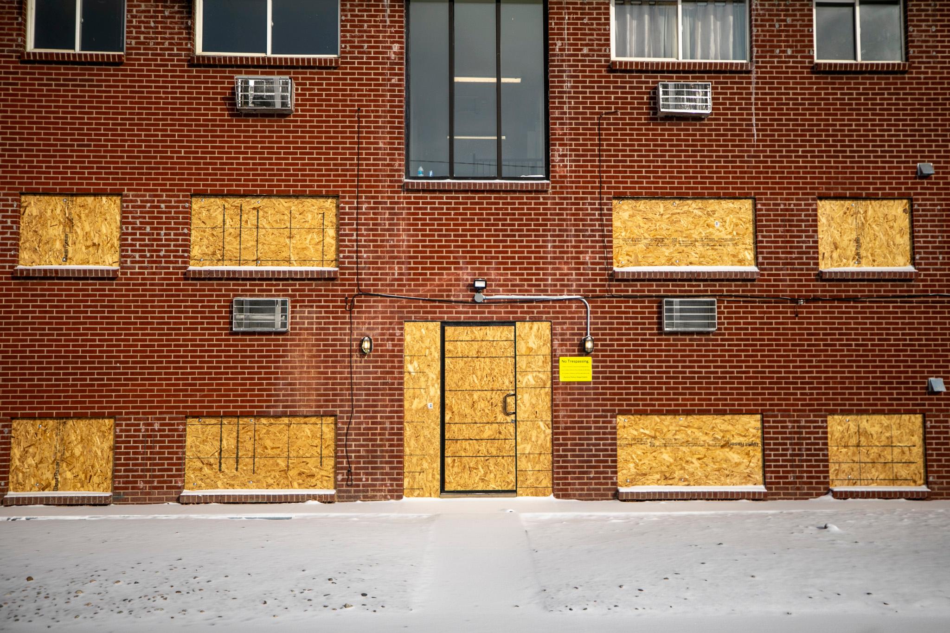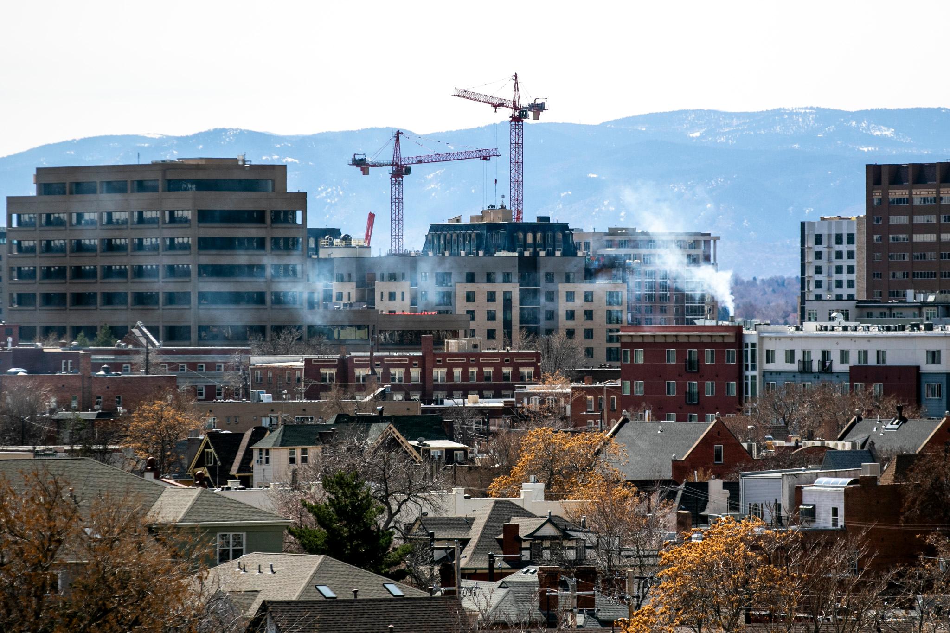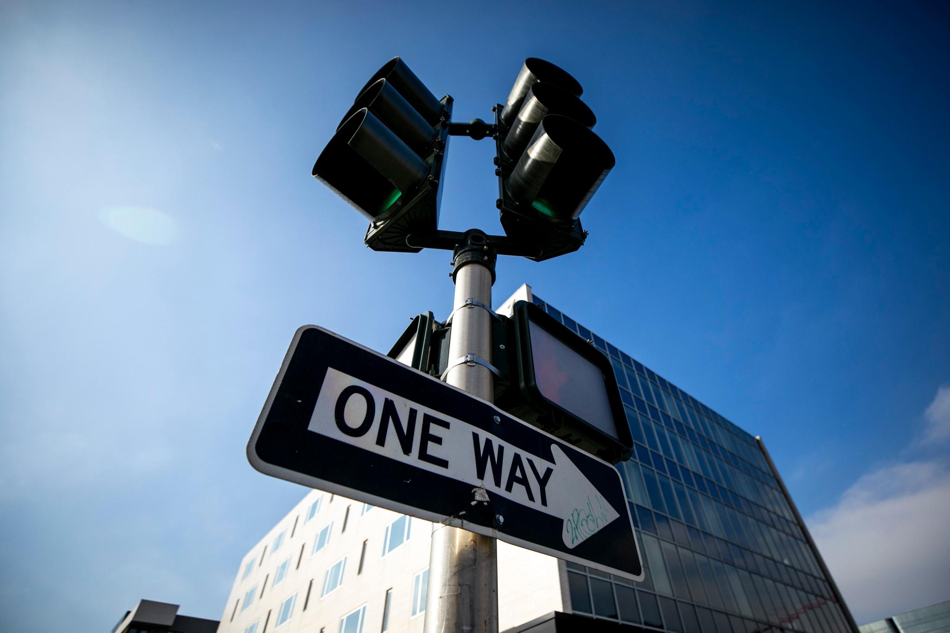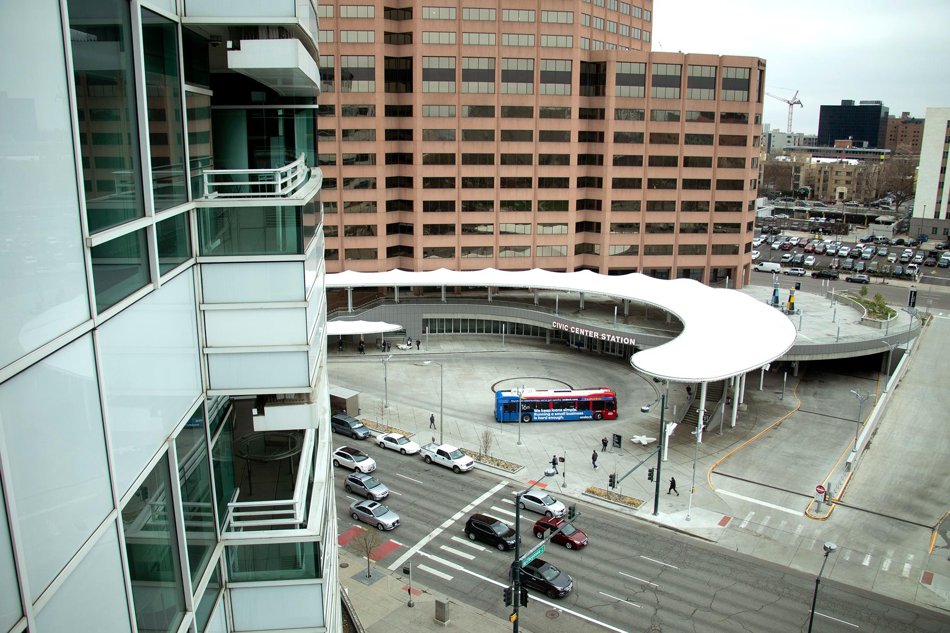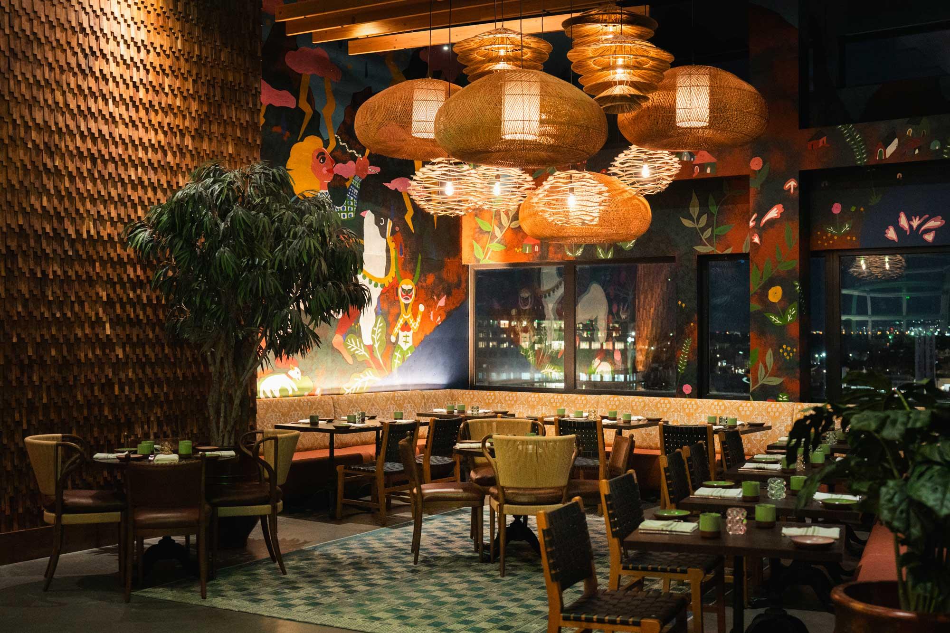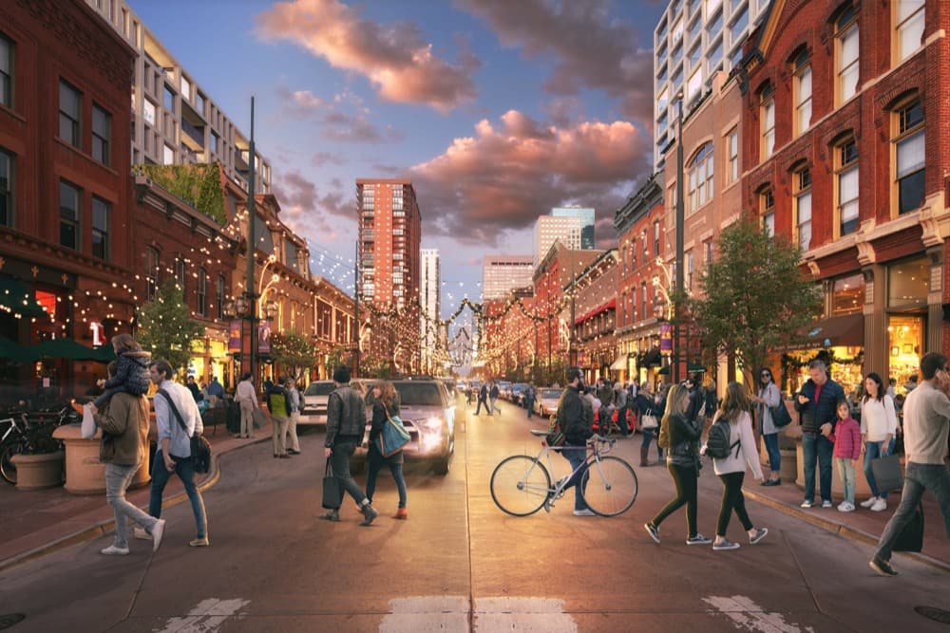
The steward of Larimer Square believes now is the time to plan for the next 50 years for the iconic area in downtown Denver.
The CEO of Larimer Associates, Jeff Hermanson, plans to work with the Denver-based real estate firm Urban Villages to add two towers to the street that will include hotel rooms, condos, apartments and green spaces. The team hopes to break ground on the multi-million dollar project by 2020.
The project is expected to be put before planning and city officials this spring. The development team hopes to be able to build above the 64-foot height cap. The exact heights, costs and footprints of new buildings are still being worked out.
"With the incredible densification of the city, we're envisioning a new Larimer Square," Hermanson told Denverite.
"We've been talking about this for several years, and a key element of it is the housing component and our focus on providing affordable housing in Larimer Square, which is undeniably the most expensive real estate in the city," he said.
The plan is for 30 percent — or about 90 units — of the 300 residential homes to be set aside for people making anywhere from 30 percent to 80 percent of the area median income.
Ideally, people will be able live and work in Larimer Square and diners will be able to eat food grown right in the area, Hermanson said.
Urban Villages plans to build in the alleys on each side of Larimer Street, said Jon Buerge, chief development officer at Urban Villages.
For the building nearer Lawrence Street, people would walk through the Kettle Arcade to get to a five-story glass atrium. The historic buildings would continue from the street into the lobby of the new building. The lower levels would be hotel rooms and the upper levels would be condominiums.
On the opposite side of the street, nearer Market Street, a building is planned with office and retail on the lower levels and affordable housing on the higher stories. The alley space would be set aside for entrepreneurial retailers to operate smaller, "incubator" spaces.
"Part of the motive for adding density within the block is to provide capital to invest in restoring and maintaining the historic buildings so they're set up to thrive in perpetuity moving forward," Buerge said.
A historical assessment found that the 100- to 120-year-old buildings on Larimer Street are seeing structural conditions struggling, mechanical systems needing replacement and facades needing refurbishment.
For the new Larimer Square, Hermanson plans to work with Bio-Logical Capital, a sister company of Urban Villages, to add urban agriculture, green areas in alleyways and on rooftops. There are also plans for hotel and retail space.
"Because it's Larimer Square we have an opportunity to try something that is truly precedent-setting so we can address key challenges that cities face from housing to agriculture to creating livable green spaces," Hermanson said.
Want more Denver news? Subscribe to Denverite’s newsletter here bit.ly/DailyDenverite.
Business & data reporter Adrian D. Garcia can be reached via email at [email protected] or twitter.com/adriandgarcia.

