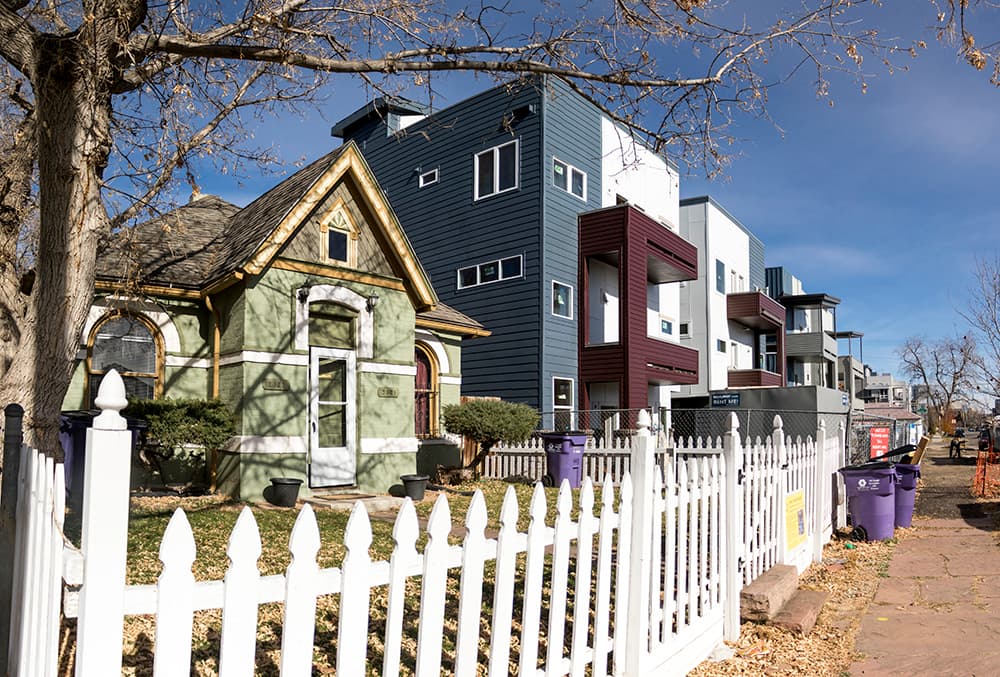
Years of intensive development in Denver have introduced some new phrases to the city's vocabulary: Stucco box. Slot home. Crapatecture. Fugly.
With new buildings proliferating, it seems that everyone's become an architecture critic. Residents don't just come to city hall to talk about traffic, crime and taxes anymore -- they're mad about facades and the public realm, too.
“We’ve been hearing about that nonstop, for years," said Andrea Burns, spokesperson for Denver Community Planning & Development.
Now, a wave that has been building for years could reach a crest: The city's planning department is discussing ways to change and improve architecture across Denver. An update to the city's strategic plans this summer could result in major changes. (We have some details lower down.) Meanwhile, the Denver City Council has shown a taste for the topic.
Architects and designers say that new controls on design could help Denver's neighborhoods keep their character and strengths through a period of intense change -- but they also could drive up construction times and costs as the city is struggling with slow housing production, others warn.
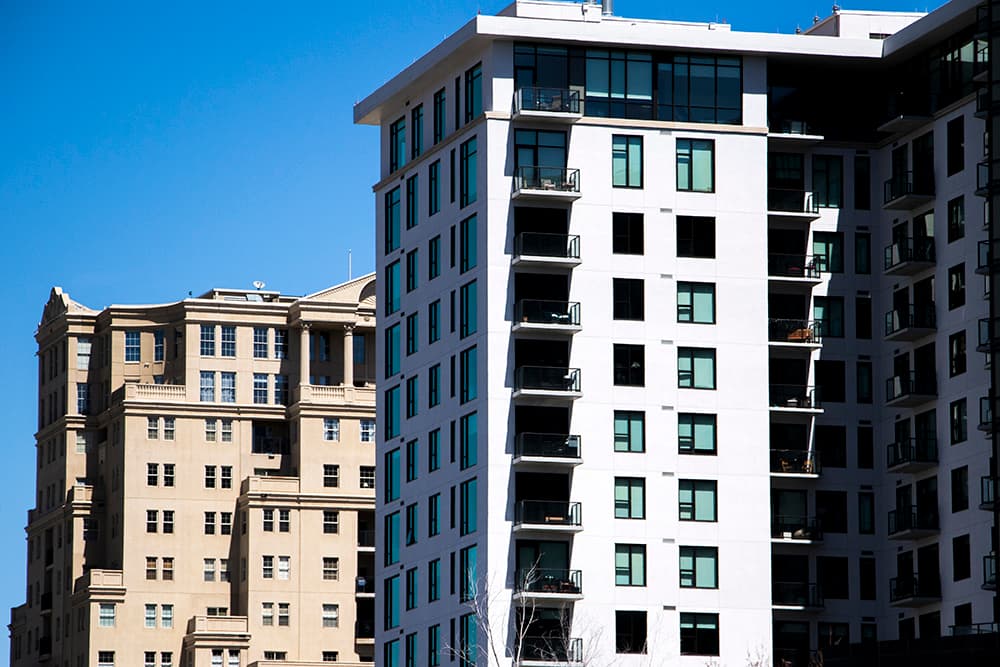
The hate comes in different forms.
Some people hate the five-story apartment buildings, the ones that are often covered with a patchwork of LEGO-looking squares in primary colors.
For others, it's the blocky new homes that have dropped into residential neighborhoods, looming up against the property line. Some architects derisively refer to them as "builder modern" -- a mass-marketed version of something that used to be great, to some eyes.
And the "slot home" style in particular has caught so much heat that the Denver City Council is in the process of banning it altogether.
In fact, the city's elected leaders seem to be listening more closely to complaints about the new urban design. Last week, the council unanimously approved a change that will keep three-story houses and apartment buildings out of the "Little Triangle" corner of Five Points. One resident said that redevelopment of houses there had turned into "cannibalization."
"That’s sort of what’s impacting a lot of decisions now: People getting upset because of the fact that there's a lot of the architecture that’s getting squeezed into neighborhoods that had a different sense, scale, feel," said Jeff Sheppard, a principal at Roth Sheppard Architects.
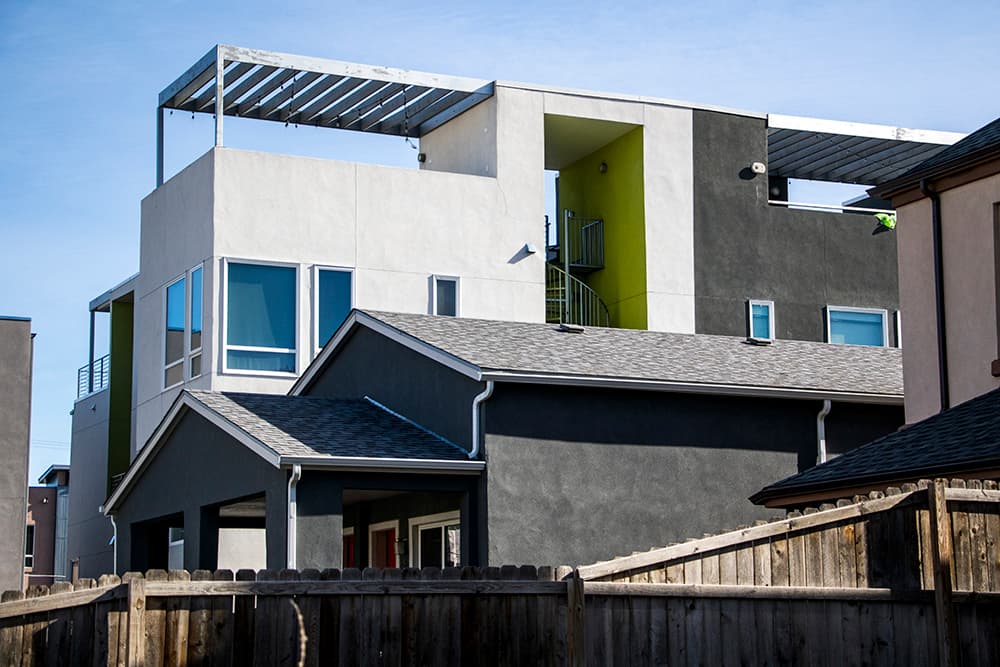
To some, new restrictions on development can ring alarm bells.
We've previously heard concerns that banning slot homes will shrink the number of units that fit on many properties.
And when the council shrank the height limit and blocked apartments in the "Little Triangle," the group YIMBY Denver said that the change had "essentially blocked new housing in the center of town."New housing, as the argument goes, is the most obvious way to drive down housing prices.
Others argue that there's a quality of life that's been lost in recent development. "Every single building goes right up to the lot line, and there’s no outdoor space. There’s no celebration of landscape," said Emily Adams, an architect who lives in the Berkeley neighborhood.
"It’s just the architecture is so simple. The construction isn’t the greatest quality. It’s kind of destroyed a lot of the character on Tennyson Street in particular," she added, referring to the northwest Denver strip where businesses squeeze into small houses.
The effect, according to Sheppard, is that Denver has become a "net importer" of architecture. The buildings that appear here, he said, often feel like they could be anywhere.
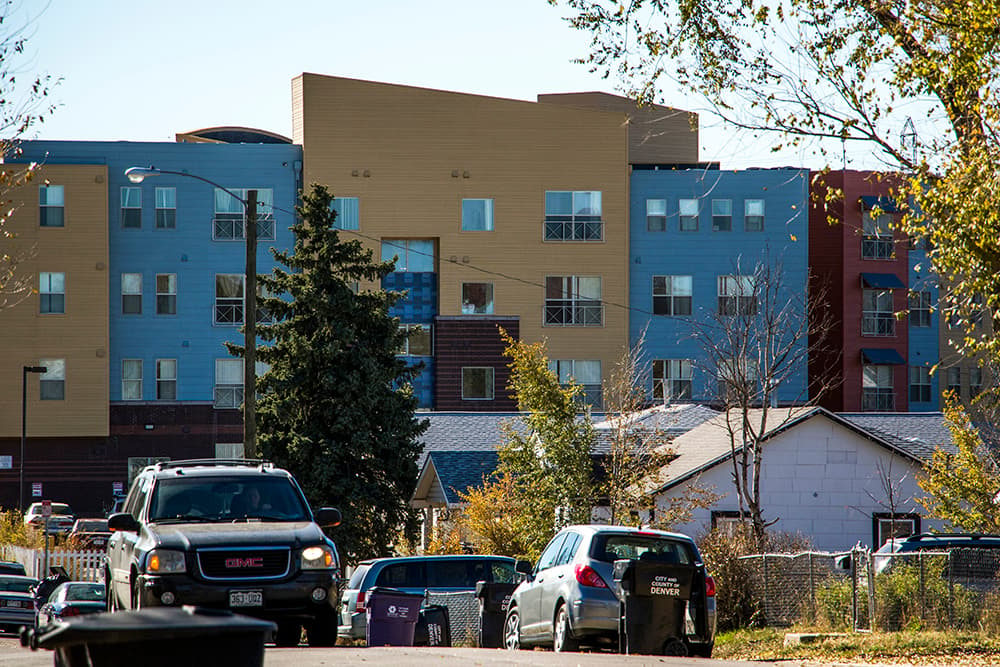
Either way, it happens for a reason.
Many of Brandt Shwayder's residential clients come to him with a specific style in mind. Many of them own single lots in older neighborhoods and hope to build new homes.
"They know they’re looking for something that’s modern," said Shwayder, a project manager and designer with Rowland + Broughton. In Denver in particular, he said, "people are coming to the table with preconceived notions they’ve seen on Houzz or Pinterest."
But it's not just that boxy, angular homes are stylish. It's math.
People are trying to fit more house onto less land. Many of the city's older neighborhoods are filled with smaller bungalows and cottages. The size of the average American home, meanwhile, has nearly doubled since the 1970s. And the easiest way to maximize square footage on those smaller lots is to fill the "imaginary box" that's created by the city's rules.
"It’s an efficient form. There’s nothing wrong with a box, so to speak, but you don’t have the detailing that’s required to make that look good," Shwayder said.
All those new apartment buildings are happening for a reason, too.
Many are five floors because that's the maximum height for wood-frame construction, Sheppard said. And the reason that new apartments are covered with a patchwork of fiberboard and multicolored materials, he said, is that developers are trying to give a hint of visual interest while maintaining that maximum-space box.
"They’re trying to achieve depth," Sheppard said. "They’re trying to do something that historically has been done with shade and shadow."
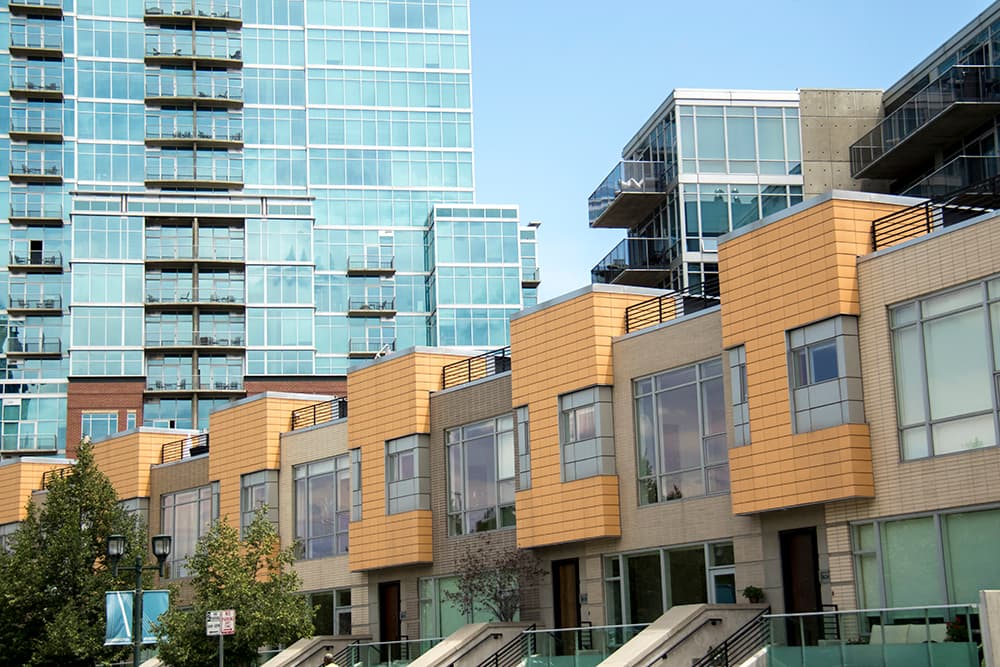
Here's what the city might do about it.
Sometimes, architects like Emily Adams, founder of Neo Era, have to convince their clients to sacrifice some of their square footage.
"We love to play with massing for the building, instead of optimizing a footprint of a builder much like a developer would," she said. That can include building porches, stoops and other ways to "engage with the street."
But it's much trickier to make good design happen on a city-wide scale -- and Denver has tried it in the past.
The city revamped its zoning code in 2010, adopting a new "form-based" approach. Form-based zoning generally includes more details about how buildings should be configured and designed, and how they should relate to their surroundings. And yet that new approach still has allowed slot homes -- long rows of houses that face an inner "slot" -- to prosper.
"The real kicker to all of this is we need actual, real design standards and guidelines -- because that’s where people’s real frustration is -- sort of the disregard that people have for the character of a community," said Councilman Rafael Espinoza. "You've essentially increased the development potential for every piece of property ... and you didn’t ask for anything in return."
The city's planners have been discussing new strategies through Denveright, the planning process. They include:
Changes to the zoning code. That could mean new restrictions on buildings' bulk and height, plus requirements that they have a certain amount of glass and sit a certain distance from the street. It would likely vary by neighborhood.
New "overlays" that could encourage development to conserve or create certain design features in different areas.
Changes for bigger buildings, including on the topics of street-level uses and their overall bulk.
Review requirements. A recent staff presentation suggested that a professional review board could oversee new development in downtown Denver. City staff and review boards also could oversee designs in the city's "centers" and "corridors" -- places like the Denver Tech Center, I-25 & Broadway or Colfax Avenue.
A design review could check to see whether buildings have enough detail and variety in their facades and materials, for example. Some form of this already happens across some parts of Denver.
Some or all of this could change. The suggestions above were from a February meeting. City staff will publish a draft report with design recommendations this July. Major changes would have to be adopted by the Denver City Council.
"It would be a policy statement, but a pretty big one," said David Gaspers, project manager for the city's update of its Blueprint plan.
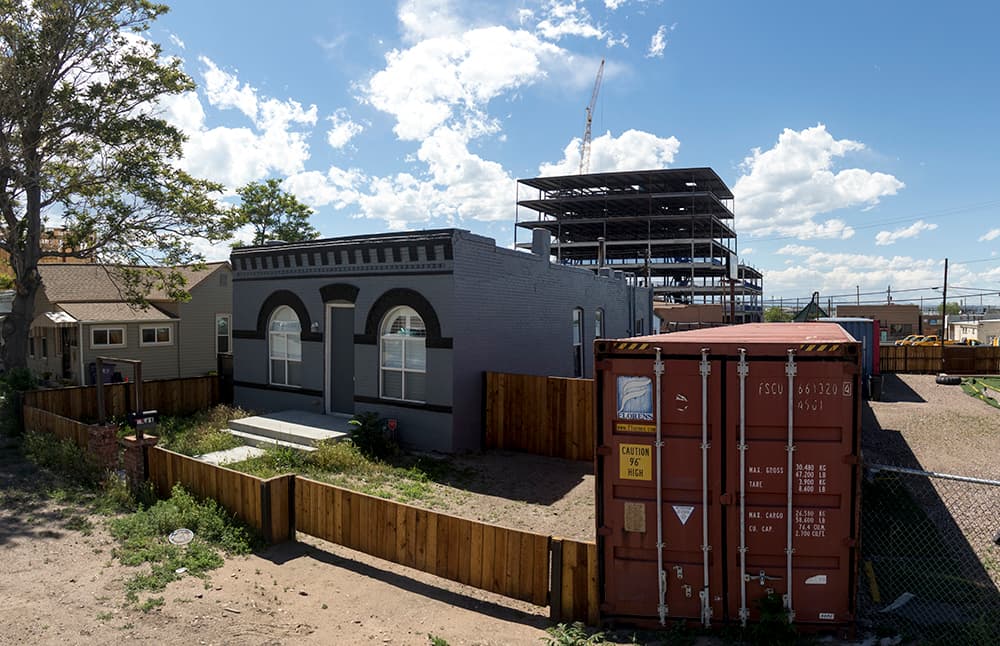
There would be consequences and complications.
First, the city and its neighborhoods would have to decide what it is, exactly, that they want to encourage. What is Denver's style? What's the objective?
To Sheppard, it won't be a matter of deciding how many windows there should be, or how much stucco a wall can have.
"That’s not design criteria. Design criteria’s looking at bigger goals: What makes Denver special?" he said. The city's overall design focus could be sustainability, he suggested, or connections to water.
Emily Adams wishes that the city's apartment builders would do more to replicate the classic multi-family buildings around Cheesman Park and Congress Park, with their wide-open courtyards. And homebuilders, she said, could experiment with new ways to renovate the classic bungalow.
But the idea of trying to tackle this kind of thing "by committee" is worrying to Shwayder. Often enough, developers simply figure out the optimal solution to new rules, he said -- and then that same solution gets built everywhere.
"It’s really hard to write regulations that don’t end up having some unintended consequence. That's a challenge," he said. "Ultimately, what we’re seeing is the fact that architects don’t really have the upper hand of this scenario."
And the creation of new design review boards could make the approval process longer and less predictable, he warned.
"If we have an affordability problem," he said, "more regulation isn’t going to help."
In other words, the city council will have quite a challenge when they take this issue up.
For every person who's disgusted by another block of apartments or condos, there's another waiting for a unit to open. The elected leaders hear simultaneously that they must do something to save the city's soul -- and that they need to get out of the way of development.
"Obviously, quality design is of paramount importance, and anything that encourages infill in a way that is compatible with, and garners the support of neighborhoods, is something that should be applauded," YIMBY Denver said in a statement to Denverite.
"But if a new process, however well intentioned, makes development approval substantially more time-consuming, or in the worst case scenario, empowers folks whose real aim is not better growth, but less growth, we would be opposed."
In short, the question is whether they can satisfy both sides.
Could new design standards make development more appealing, ensuring that the elected officials don't face an anti-development uprising? Or is the regulation of design a fool's game?
"Unfortunately, we live in a world where architecture is a commodity," Shwayder said. "It’s a piece of real estate."
Let me know what you think. I may publish the best responses.
Updated with further comment from YIMBY Denver.












