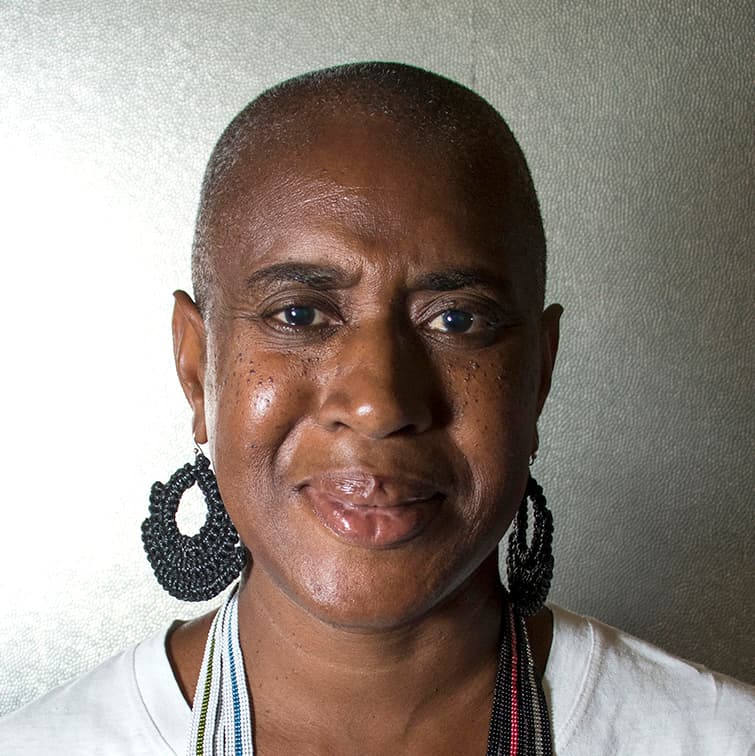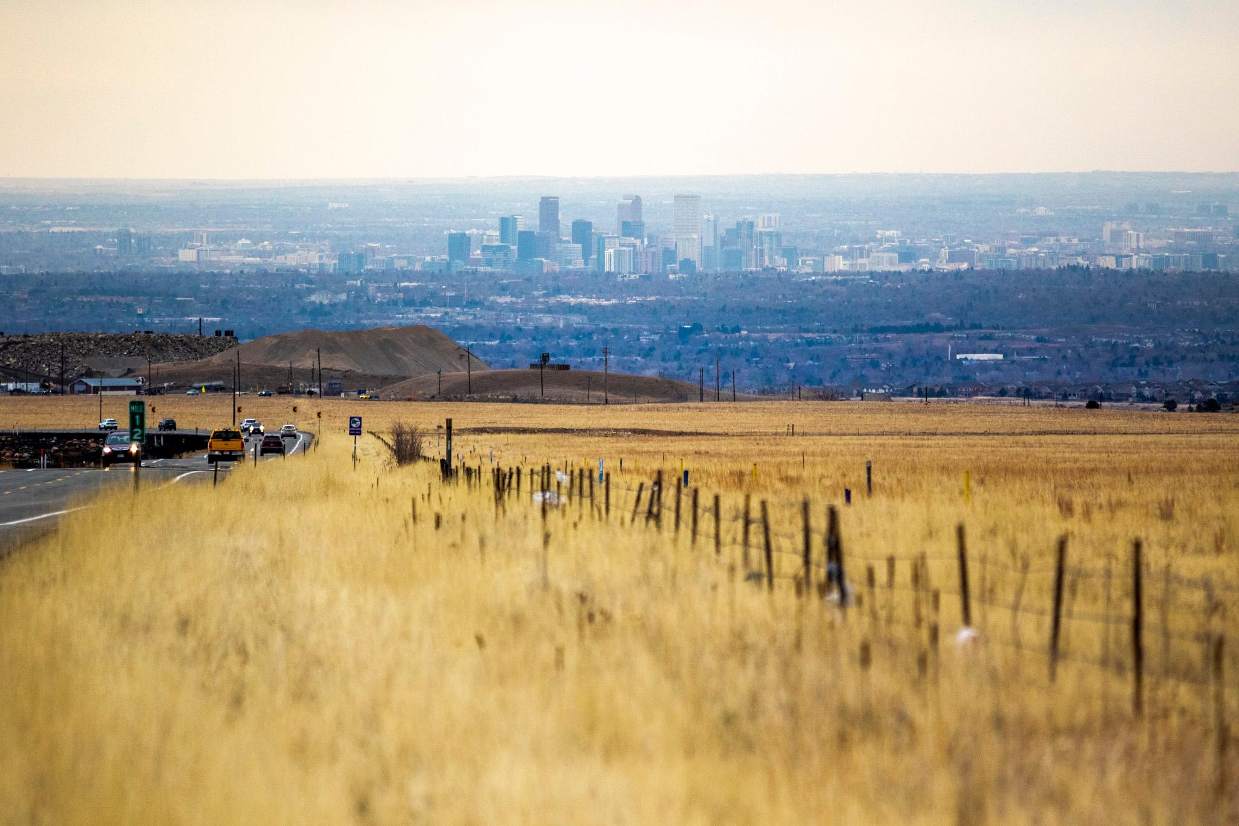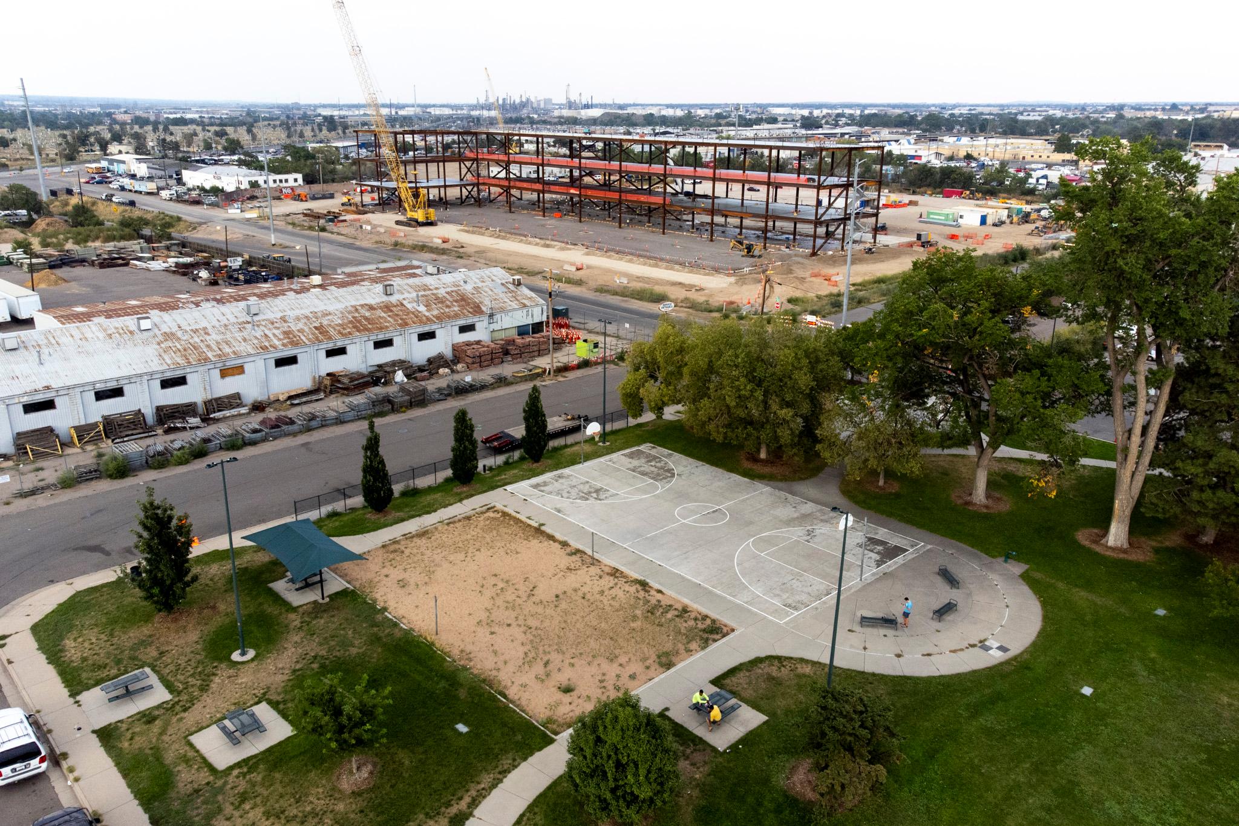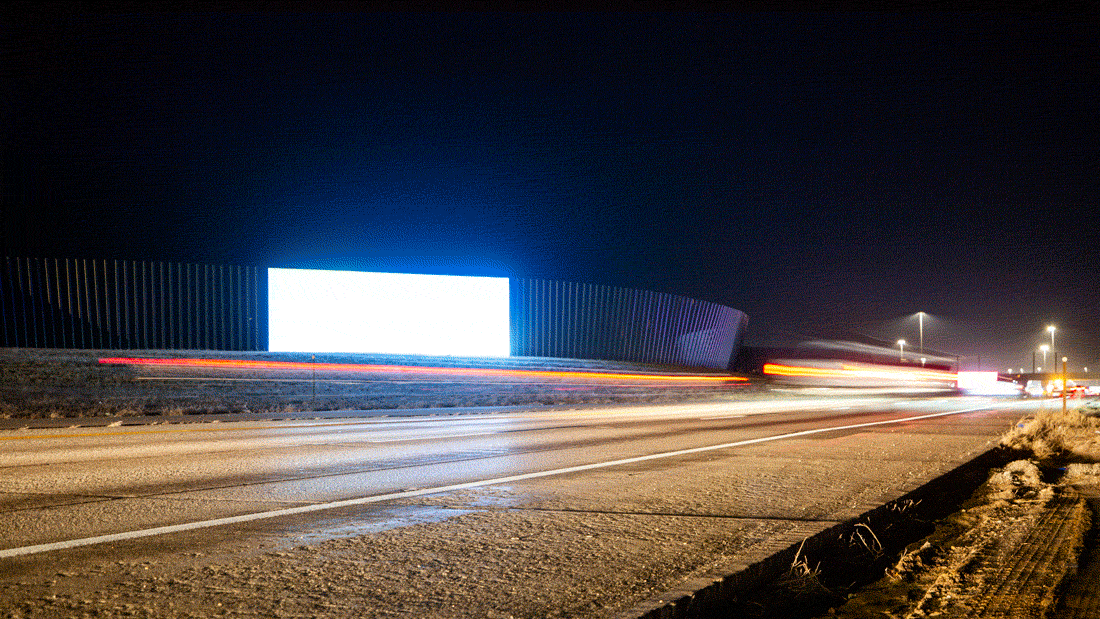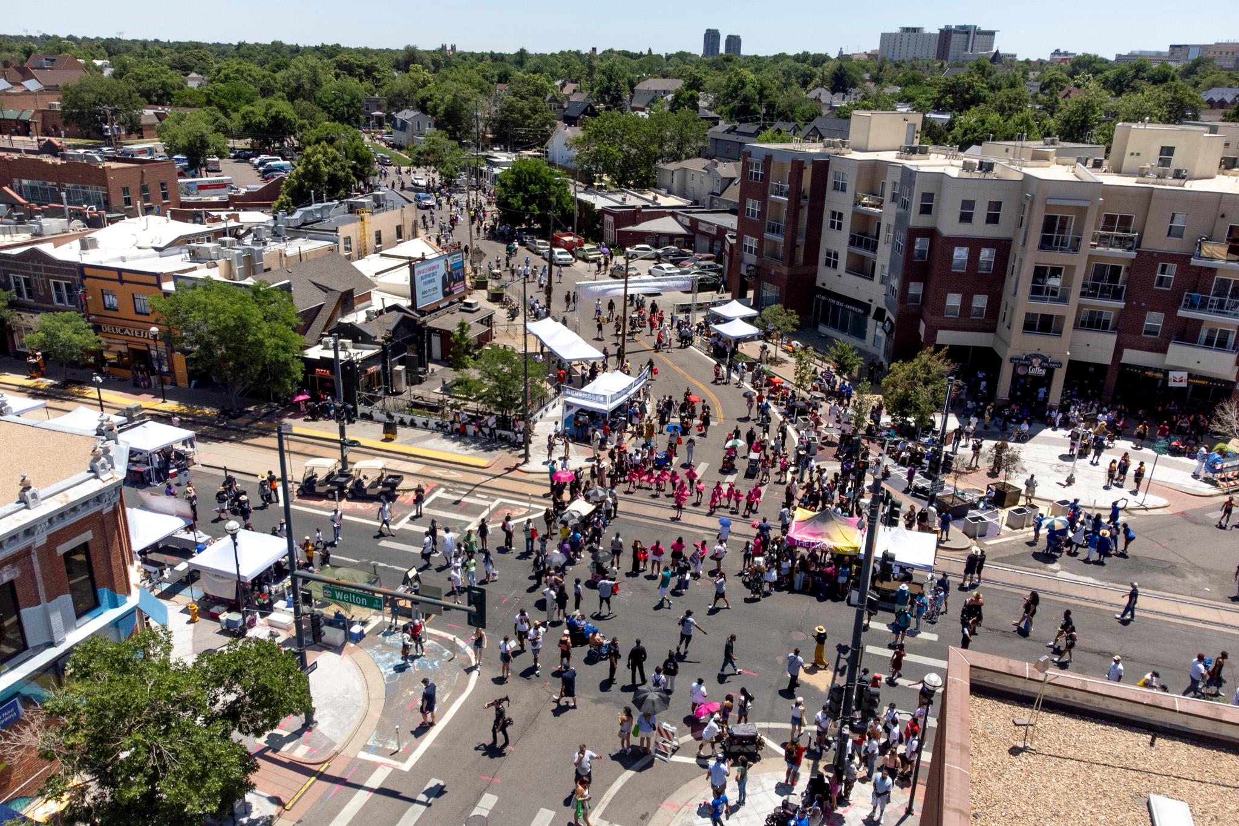I'm pretty sure Denver's planners meant no irony when they chose a quote from IM Pei to open Blueprint Denver's chapter on design:
"Architecture is the very mirror of life. You only have to cast your eyes on buildings to feel the presence of the past, the spirit of a place; they are the reflection of society."
Pei's glass-walled hyperbolic paraboloid at Zeckendorf Plaza was demolished to make way for a 16th Street Mall hotel. That loss during a '90s spate of urban renewal might not be the first thing everyone thinks of when they think of Pei. But it does seem everyone in Denver these days is thinking about design -- what to preserve of the past, what to encourage for the future and how best to go about reaching goals that can sometimes seem contradictory.
A dozen pages in Blueprint Denver, essentially staff policy proposals on which City Council will rule, suggest approaches to ensuring our city's architecture does reflect our society and our aspirations. During community meetings that helped inform the Blueprint, planners heard that residents want streetscapes they can celebrate and neighborhoods where they can feel at home -- and in which they can afford to live.
"We heard that design, design value is important," said David Gaspers, the city planner who is managing the Blueprint.
Blueprint recommendations on design include imposing stricter zoning code language on, for example, the height of houses and how much of the lot those houses can occupy; creating more design review boards to keep a close eye on developers; and offering residents training and tools to help them do some of that oversight themselves. The code could also be tightened to spell out building materials in some cases.
"We want to make sure ... the materials are of good quality, durable and long-lasting," Gaspers said.
"One thing we heard from the community is that, 'the zoning code allowed for these big boxes to go up in my neighborhood and it doesn't seem appropriate.'"
Certainly the zoners didn't intend that when the city's code was overhauled in 2010. The changes then moved away from strictly separating neighborhoods according to the kinds of things people did there - live, work, shop. Instead, the new system offers a menu of building forms and lot layouts meant to promote flexibility. Then came population growth accompanied by a building boom, with developers exploiting the code's elasticity to squeeze as much living and sellable space as possible onto a given lot. The result? Those hated slot homes and behemoths sitting close to - oh, so close to - traditional bungalows.
The 2010 code makers probably thought, "Well, no one's going to build that,'" Gaspers said.
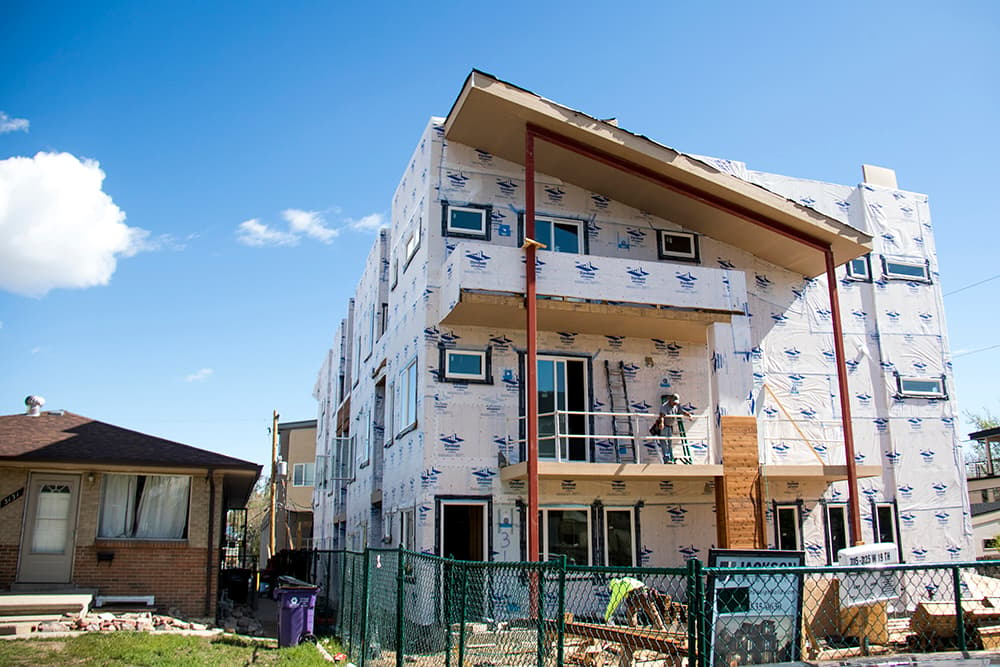
Dick Farley, an architect, urban designer and former head of urban design in the city's Community Planning and Development Office, said unintended consequences are hard to avoid. Denver's bullish economy didn't help.
"The market is a blind giant," he said. A "neighborhood could influence the blind giant through voluntary design guidelines, peer pressure."
The Blueprint suggests strategies.
Pattern books, for example, could be developed neighborhood by neighborhood to ensure residents and builders are talking about the same thing when they review design and construction options.
The Blueprint also proposes methods of persuasion that have a bit more heft than peer pressure. Area-specific conservation or design overlays could be added to the zoning code to require features people want to emphasize, such as front porches or front yards. Developers would have to adhere to the overlay but would have flexibility in how the features are expressed -- one architect's hero might be the modernist Pei, another's the traditionalist George Herbard Williamson, designer of Denver's iconic East High School. Design is about problem-solving, not taste, a matter that no one should expect or want codes, overlays or pattern books to address
Park Hill residents might decree that new homes have brick facades. Builders could meet that requirement with brick facing instead of expensive masonry. Other neighborhoods might create rules that make it simpler to undertake renovations or build accessory dwelling units and that limit scrape-and-builds, which could make it easier for residents to stay in their homes in areas where gentrification is feared.
The goal should be to manage an evolving city, Farley said.
"How do you deal with the inevitable change and still keep aspects of character?" he said. "It's not trying to freeze it in amber. But it's trying to guide new development so that it reflects some of the character."
A city staffer would compare builders' proposals to the overlays to determine what could be constructed in a given neighborhood. That would be less complicated, time-consuming and expensive than another option raised in the Blueprint: expanding design review to yet-to-be-determined neighborhoods, though likely for only larger projects.
The city already has a few design review boards for neighborhoods such as LoDo made up of professionals and community members who scrutinize builders' proposals. Creating more would require more city staffers to support the boards - setting agendas, conducting research, scheduling hearings.
"If we're going to be able to respond (to community concerns) I think we need to allocate the right resources to do it," said planner Gaspers, adding it was not clear how many staffers would have to be added.
Developers aren't likely to embrace the prospect of more review by committee.
Design review can be cumbersome.
"We have a hard enough time permitting now," said Will Kralovec, an affordable housing developer with a background in city planning.
He acknowledges that "developers and architects have to be held to higher standards."But that also goes hand-in-hand with the city having to work with developers and architects to create good design."
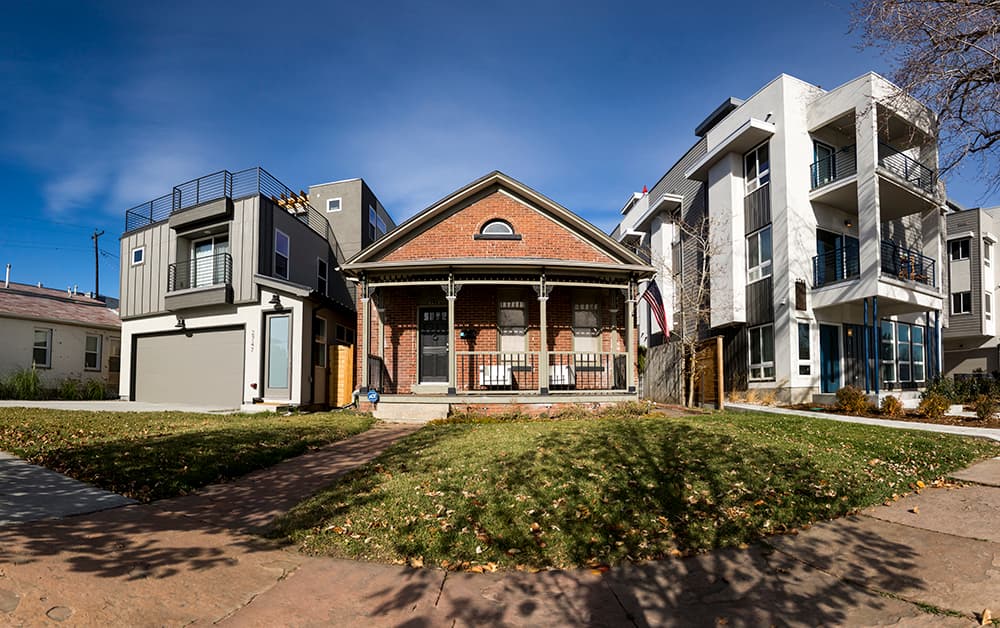
Kralovec isn't necessarily opposed to more design review, though he hopes it will be efficiently managed. He also suggested financial support, perhaps in the form of subsidies, for developers trying to do the right thing.
"If we want certain things like affordable housing, good design, walkable streets, we will need to pay for it as a society," he said.
In a city where even middle-income earners struggle to rent or buy homes and in a country with a widening gap between haves and have-nots, some might question whether a discussion about design is relevant. But it's also a discussion about who gets to shape Denver's future.
Everyone should be part of the discussion.
Tim Reinen is executive director of Radian, a nonprofit architecture and design firm that has helped develop tiny homes for people experiencing homelessness and trained fifth graders in Swansea to design their own park. Along the way, Radian has worked to bring people who are not used to being consulted at the decision-making table. Reinen said the city is getting better at that, citing a new neighborhood planning initiative that over the next decade will try to ensure that all of Denver has a small area plan.
Only about a fifth of the city had such plans as of 2016 under the 2002 version of Blueprint Denver, while 40 percent had outdated documents and the rest had no such roadmap. The new initiative calls for tackling plans in small groups. Reinen was looking for the city to be creative in ensuring the groups were representative.
"I just want to drive home the importance of how community is involved in making these decisions," he said. "It's not just a meeting from 6 to 8 that has certain food associated with that community."
"Architecture and the idea of place-making should be representative of the culture of a neighborhood," Reinen said.
"There is definitely a lot of development in the city where there was no community input," he said. But "development can be equitable. Development can be inclusive when the community is heard."
Gaspers, the Blueprint planner, said "citizens academies" might be needed to train community members to use tools like pattern books or contribute effectively on design review boards.
Good design can alleviate stress.
Gaspers said design can address concerns about issues such as crowding and traffic by showing that density can be managed and beneficial, putting more amenities within easy reach of all.
The goal of the whole Blueprint, of which the design section is just a part," Gaspers said, "is an equitable, livable city by 2040."
CORRECTION: Corrects a previous version that misspelled the last name of the city planner who is managing the Blueprint. He is David Gaspers.
