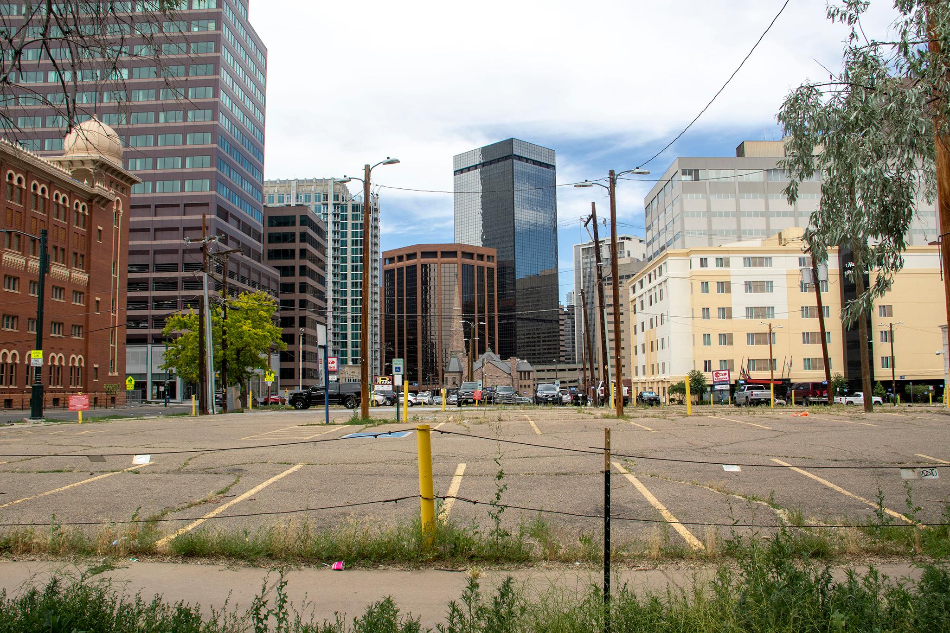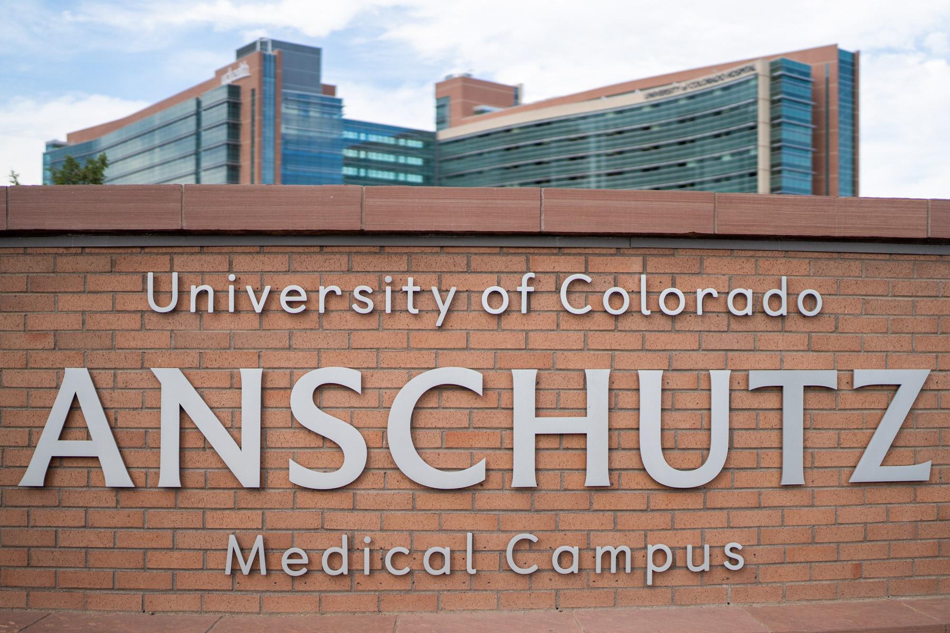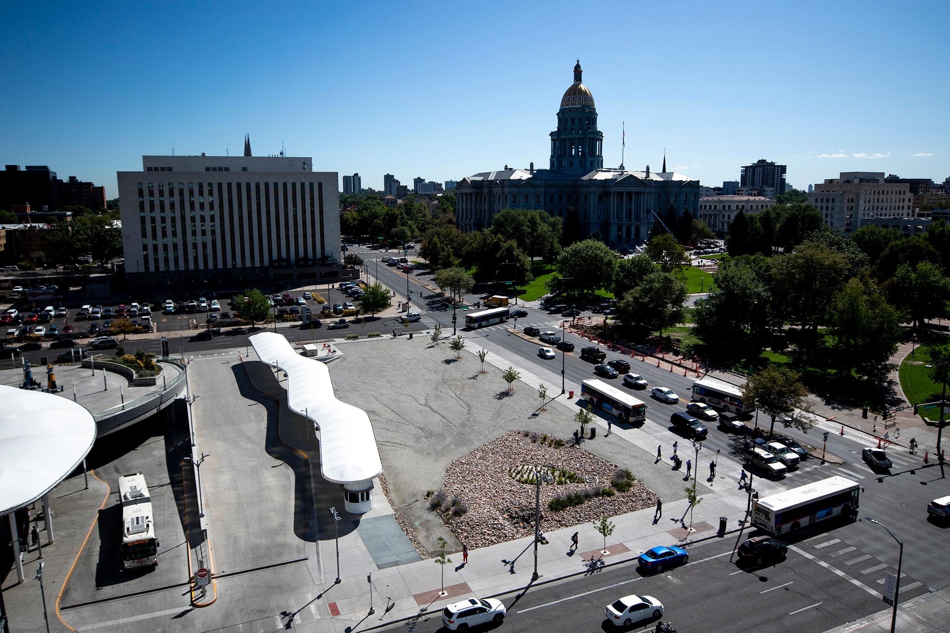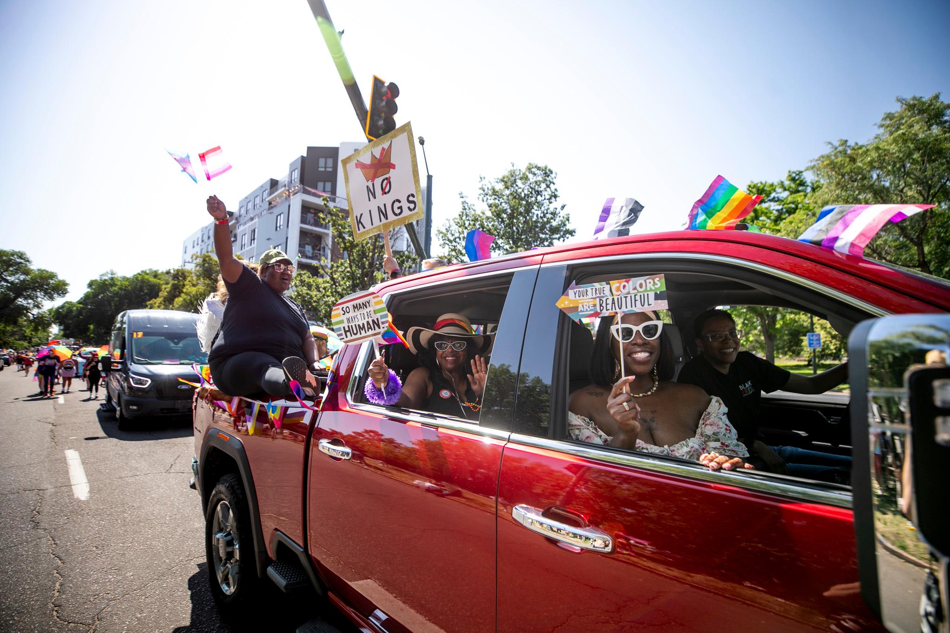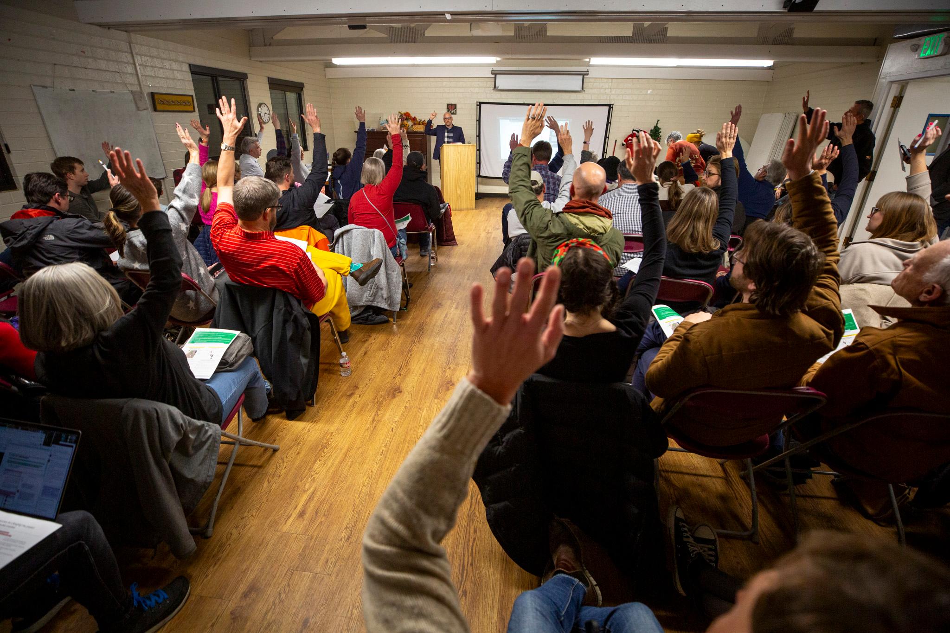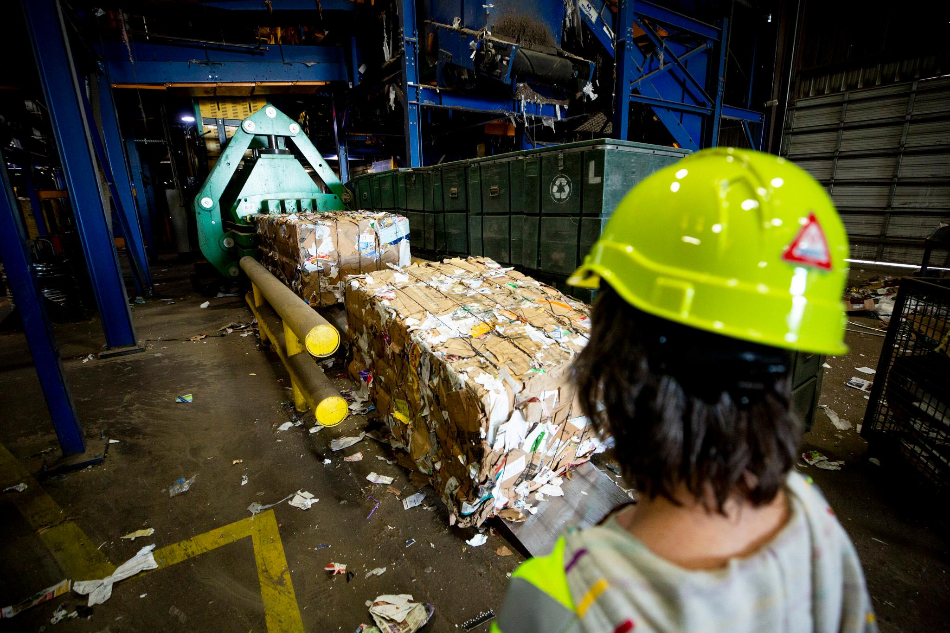A parking lot at 18th Avenue and Grant Street may be the site of a twelve-story building developed by the commercial real-estate company Dikeou Realty and designed by Carvell Architects.
Concept plans, which are submitted in the earliest phase of development and are subject to change, are waiting to be reviewed by the city's planning department.
The proposed structure would boast 101 residential units and 662 square feet of retail space, according to plans. There would also be 84 units of parking.
The building would be designed with a four-story podium with homes, parking and public space. The upper eight-story tower would include homes and the twelfth floor would have an "indoor amenity lounge."
"The upper eight stories have residential units which face to the East, South, and West," according to the plans. "A majority of the residential units have private outdoor decks or terraces."
The surrounding neighborhood also includes apartment and condo buildings, offices and retail.
Converting parking lots into developments continues to be a popular way to address the housing shortage and transform central Denver.
The plans don't indicate whether the building would have condos or apartments.
The development will not fall under the restrictions of the city's new Expanding Housing Affordability plan, because the plans were submitted ahead of the June 30 deadline.

