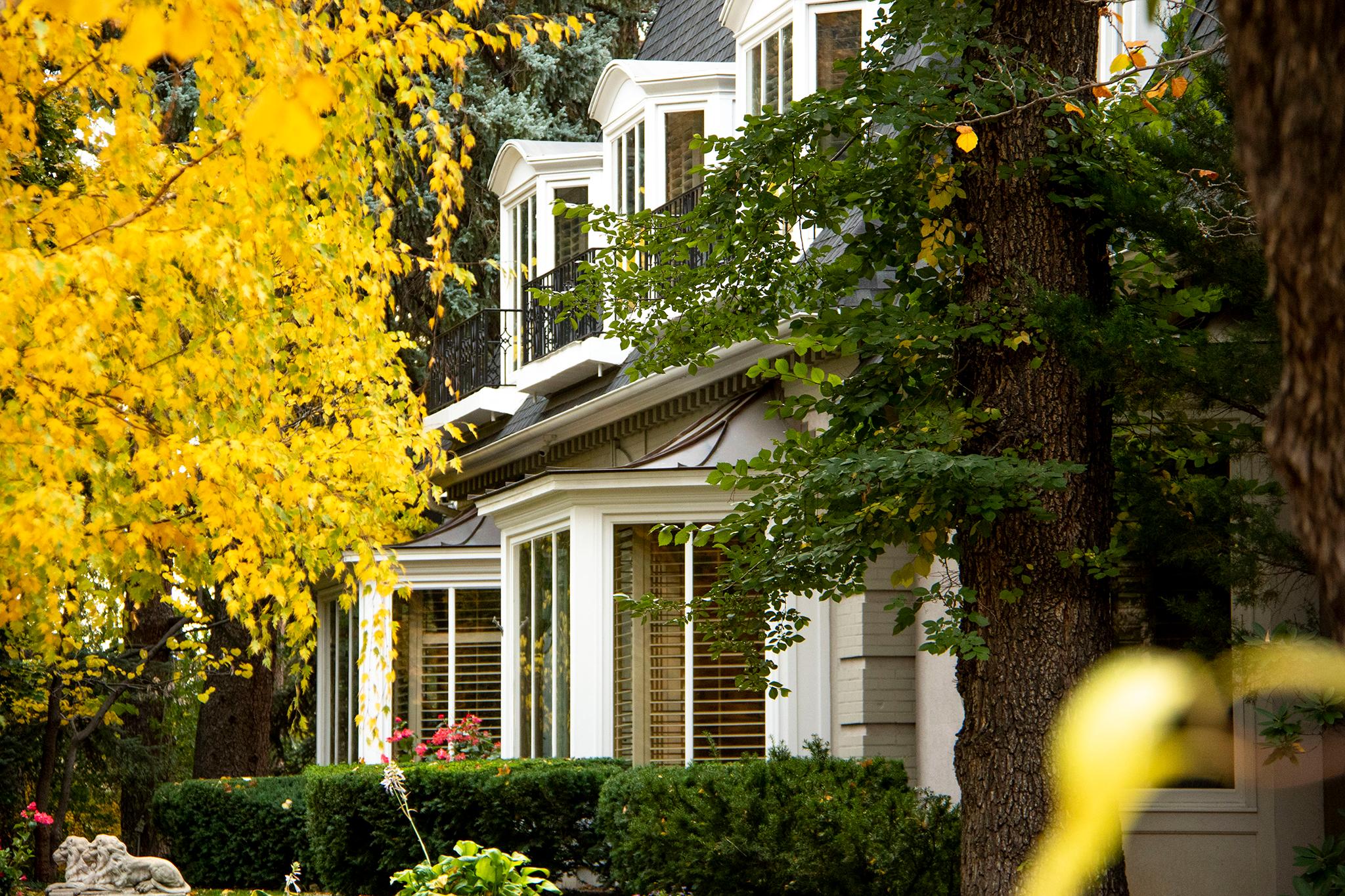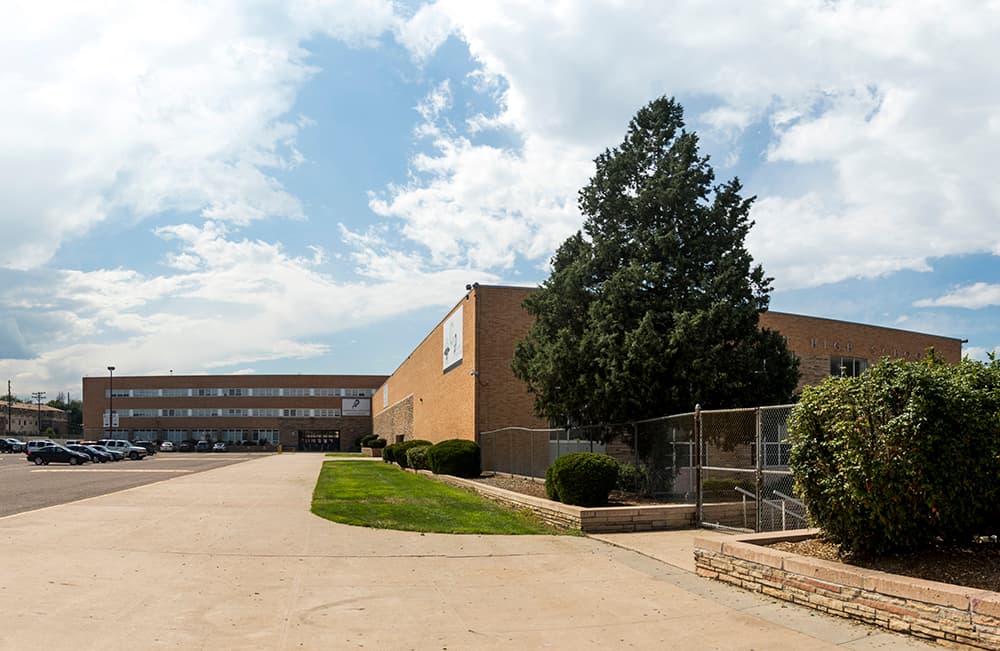The palatial estate of the sports-retail dynasty the Gart Family, at 300 S. York St., went on sale in June for $7.9 million. As potential buyers consider putting in an offer on the 9,899-square-foot mansion that sits on two acres, they are also looking at possibly using the land for new development.
One developer has even put in a proposal to Community Planning and Development to demolish the home and subdivide the land to build multiple single-family homes, though the developer says submitting a plan was a formality to get a conversation going with the city.
Currently, the mansion is the fourth priciest home in the Denver market listed on Zillow.
Sotheby's International Realty estimates property taxes alone are $21,382 a year, and Zillow estimates the monthly mortgage payment would be $39,818.
The home is bordered by Alameda Ave., S. York St. and S. University Blvd. on a sprawling wooded property -- a short walk from the proposed Bed, Bath and Beyond lot redevelopment in Cherry Creek. While the nearby homes are massive, many are small compared to the Gart mansion, which is fenced off and set back from the rest of the block.
"Located just South of Country Club and North of Wash Park is one of Denver's most private and secluded estates," wrote Sotheby's International Realty in advertising the property. "Designed in 1940 this historic beauty with its original touches and designs captures the eye of those who can appreciate its authenticity! Spanning over 8700 sf of living space with 5 beds & 9 baths, this opulent retreat is prepared to cater to all lifestyles."
Realtors Ian Wolfe and Chris Bouc, of the Wolfe-Bouc Group, are working with Sotheby's on the sale. They have heard all sorts of interested parties speculate about what they would do with the property -- some of whom are not so worried about "authenticity."

Wolfe described the estate as "a special place," and for good reason.
Legendary Denver architect Burnham Hoyt, who designed the Red Rocks Amphitheatre, the State Capitol Annex Building and the north wing of the Central Denver Library, also designed the house at 300 S. York St.
The home was owned by the late Jerry Gart, one of the Gart brothers who created the Sportsman's Castle at an old Chrysler dealership at 10th Ave. and Broadway.
The house is currently owned by Jerry Gart's wife, Sally Gart.
But it's not just the unique architecture and Gart family ties that make 300 S. York St. so special, Wolfe said. "It has so many options and potential, depending on who the buyer is."
The neighborhood is not protected from new development, like the Country Club Historic Neighborhood, so the acreage's use is somewhat flexible, he explained. Because the estate is in Washington Park, the zoning allows for smaller lots, so the land could be subdivided and include more single-family housing.

Residential builder Redeux Developments, working on behalf of an unnamed client, is the company that has filed a concept plan with the planning department.
The concept plan proposes the land could be subdivided into 5 to 13 smaller plots.
But don't take those plans too seriously just yet.
Redeux Partner and general counsel Matthew Koren described the plan as "pie in the sky" and speculative, basically designed to start a conversation with the city.
"300 S York is an anomaly," Koren wrote in the application. There aren't too many massive lots left in Denver -- and just look at the much larger 155-acre Park Hill Golf Course: Even sites with historic roots and plenty of green space are being eyed for massive development.
Current exclusionary zoning that limits new construction to single-family buildings would not permit the 300 S. York St. spot to be converted into condos or apartments. Doing so would require City Council to approve a rezoning. But subdividing the lots into smaller parcels would be allowed under current rules, and the proposed projects, according to the developers, would not require a change to code.
But zoning restrictions aren't the only obstacle.
"The location and unique configuration of the site present challenges when addressing issues such as utility services and transportation," Koren wrote the city. "The consideration of one of these issues can put it at odds with the solution to another separate issue."
Why file concept plans for a "pie-in-the-sky" idea?
Koren said in the past his company has just called up Community Planning and Development to ask questions.
"Everything's a little more formal today," Koren said. "So the city's response was, 'Hey, you know, if you want an answer to these questions, you've got to submit an application or request a concept meeting. And again, this is a very formal way of making us go through a process to say, 'We'd like to ask you some questions.'"
Redeux's goal was to get a "30,000-foot view of the project," Koren said. The company had its meeting with the city, and there was "nothing definitive out of it whatsoever."
But that doesn't mean Redeux's client has ruled out the possibility, either.
"I can definitively say right now, we're not the owner of the property, we don't have an offer in on the property, and we're not under contract to buy the property," Koren said. "Any other group that is interested in that property is in the exact same boat I'm in. I just took the extra step to ask questions."












