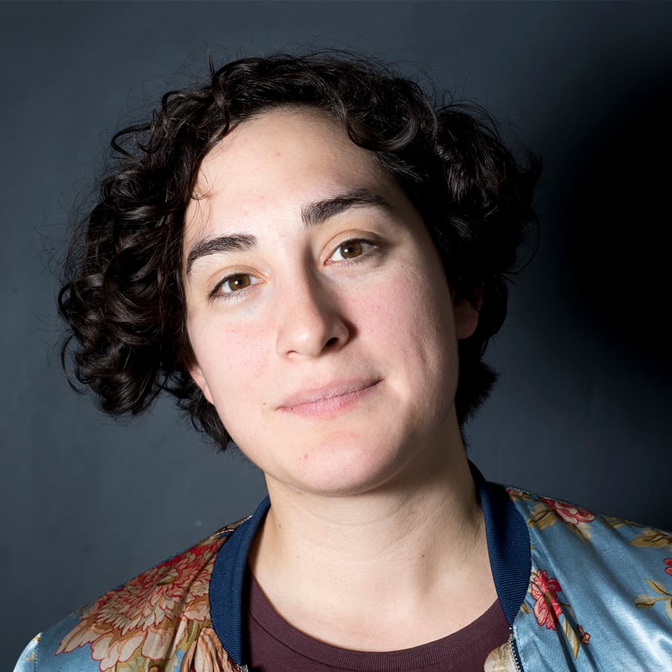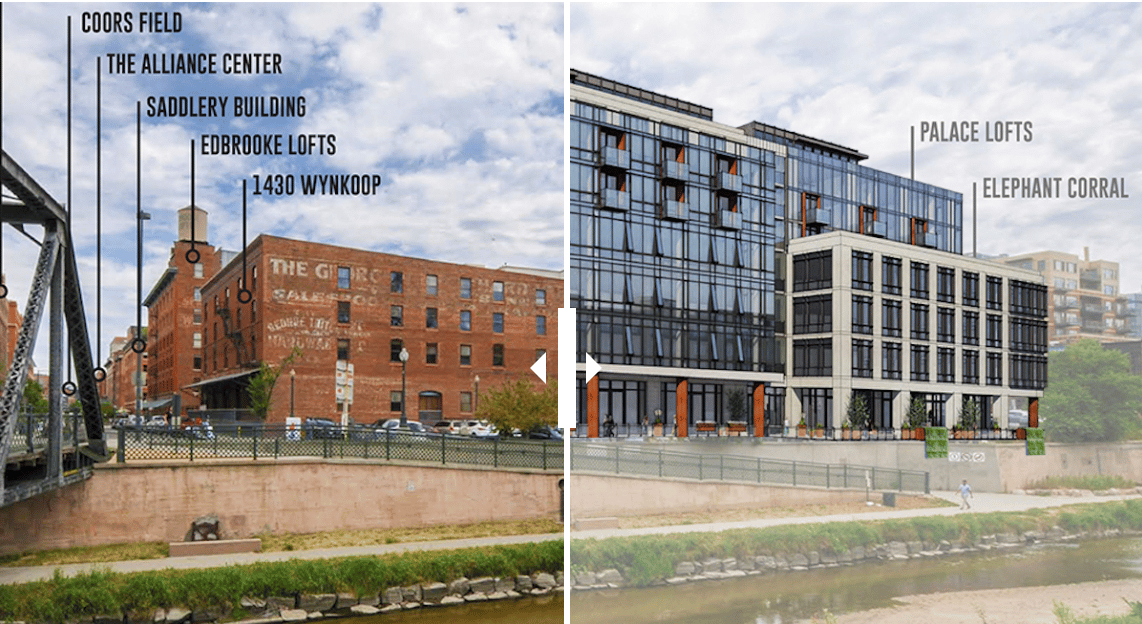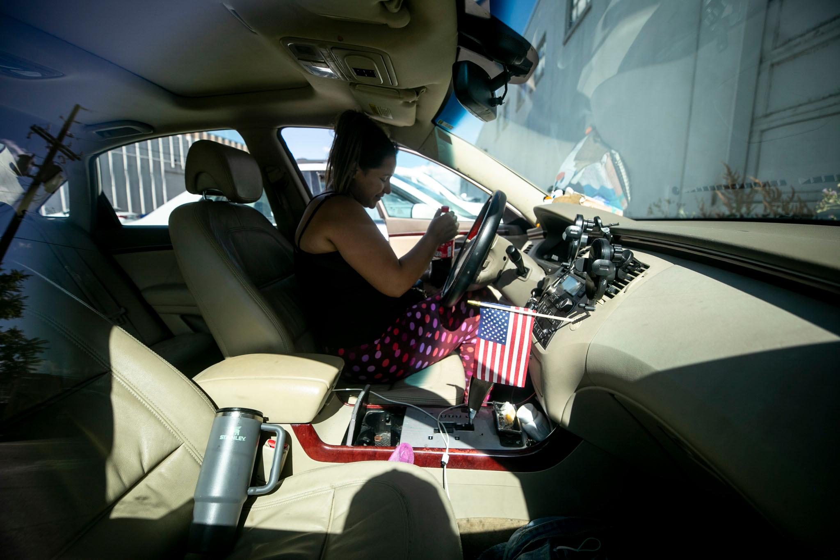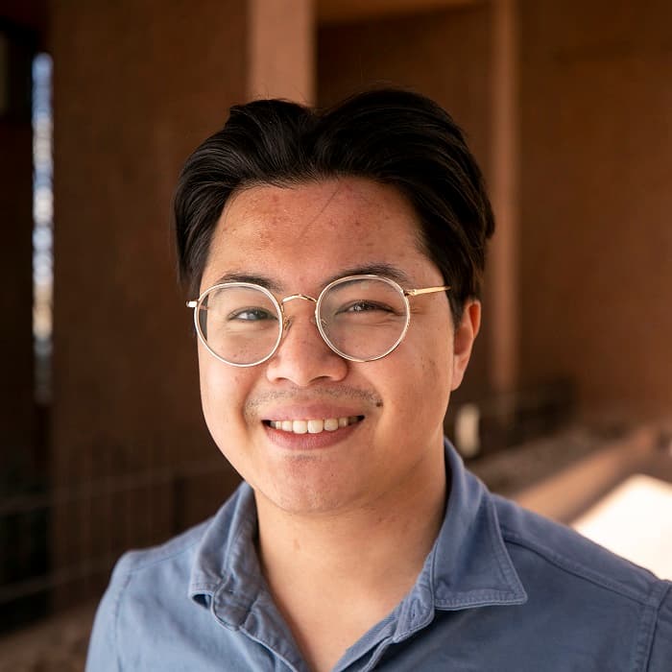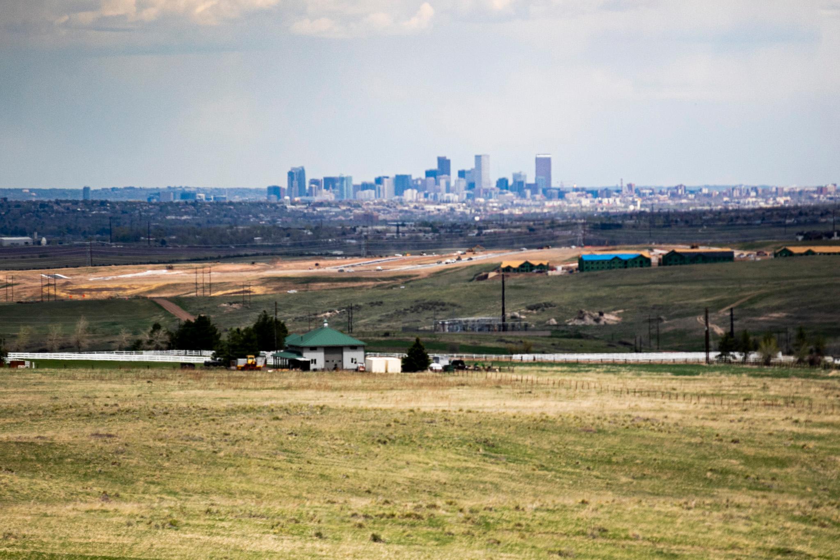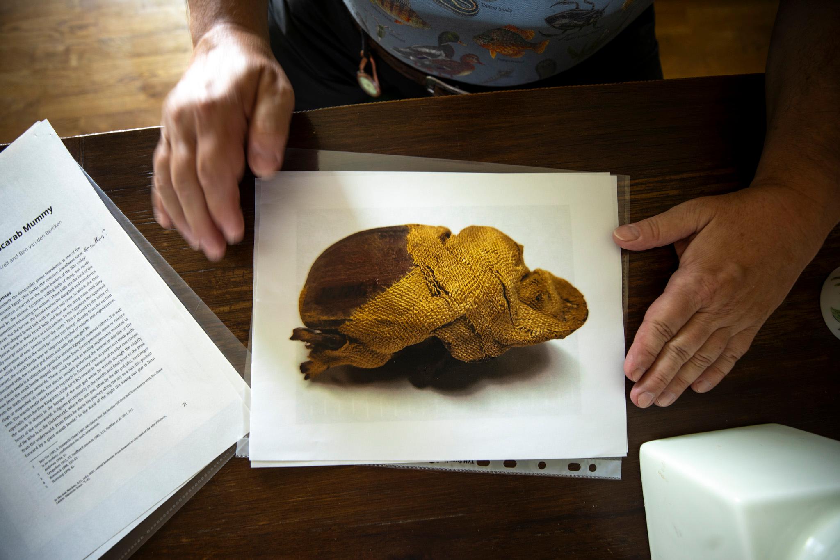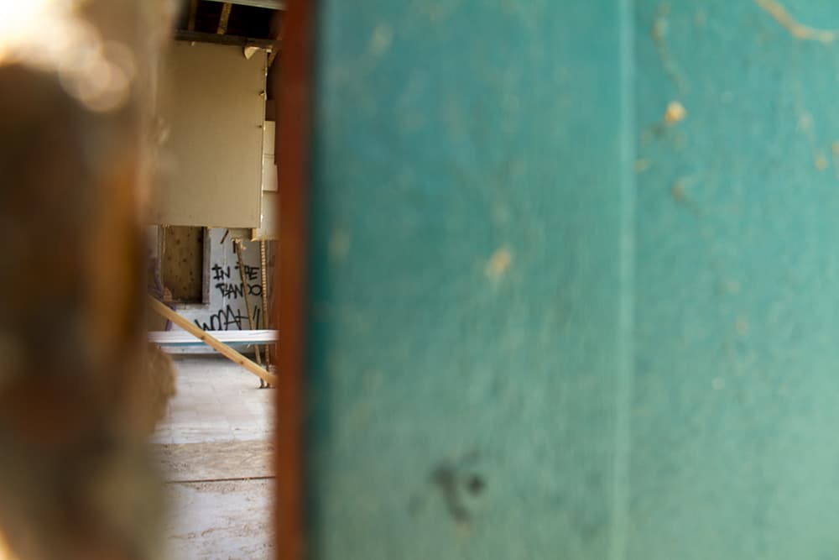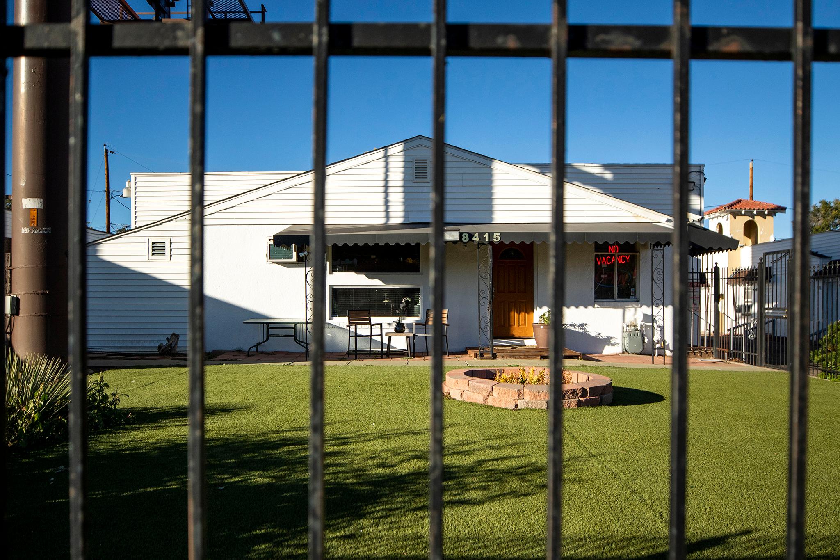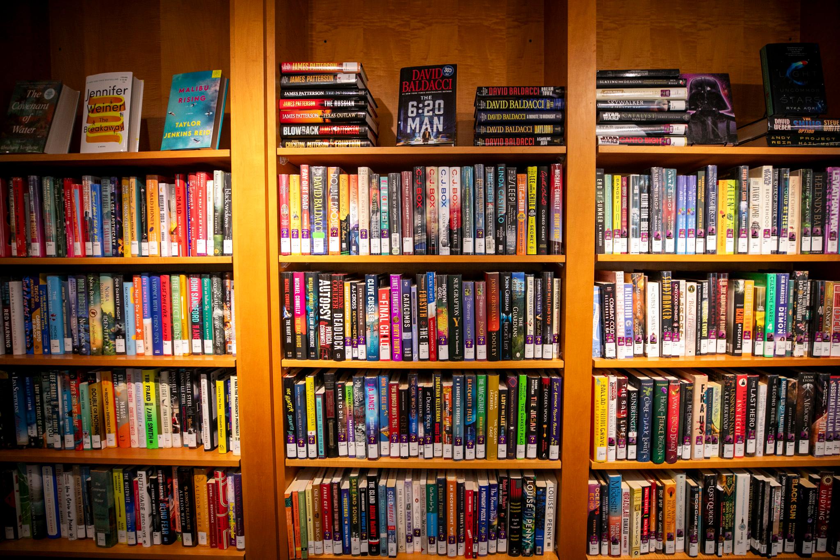A new mixed-use building at 14th and Wynkoop moved closer to approval this week.
A staff report from the Lower Downtown Design Review Board recommended to approve, with some conditions, Unico's 1420 Wazee. Read on to see a before and after slider.
Images via Denver government; after illustration by Kevin Beaty
If that looks big to you, yes, the proposed eight-story building is 85 feet high, with an extra 14 feet for a penthouse. Here's how that compares to its surroundings, per the presentation submitted to LDDRB:

The building will have retail space, office space, and, according to BusinessDen, 40 residential units.
As currently envisioned, the residents get a catering kitchen, outdoor dining area and fire pit on their roof. I am jealous.
"Wait, what about that conditional approval thing?" you say. Well, the three conditions that stand between reality and this building are:
- "That the corner column at the ground floor on Wazee Street be replaced with a rectilinear pier in plane with the glazing above;"
- "That the storefront and garage/loading doors at the ground floor on Wazee Street be recessed no more than 5’-0” from the building façade;"
- "and That the projecting balconies on the south elevation be inset balconies."
The project will go before the board on October 13.
