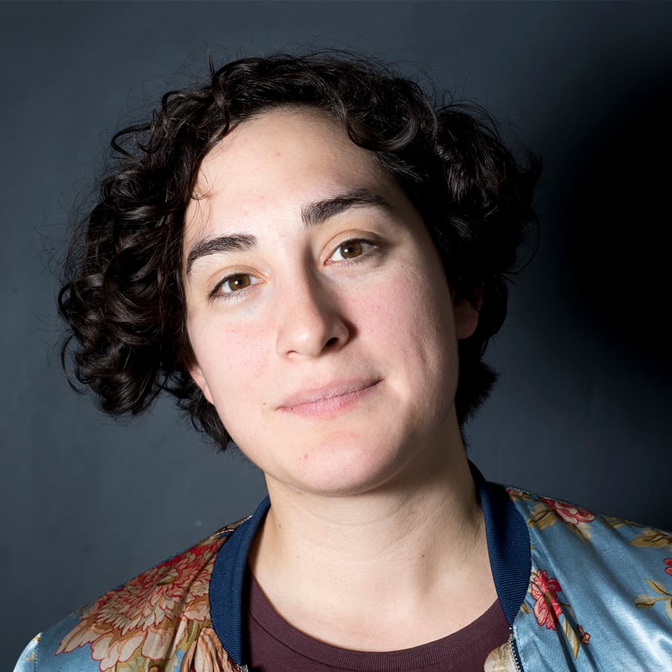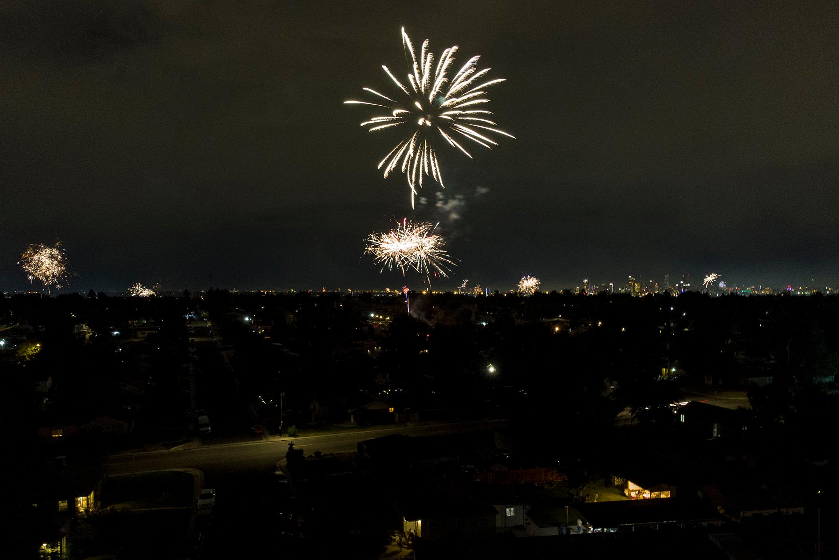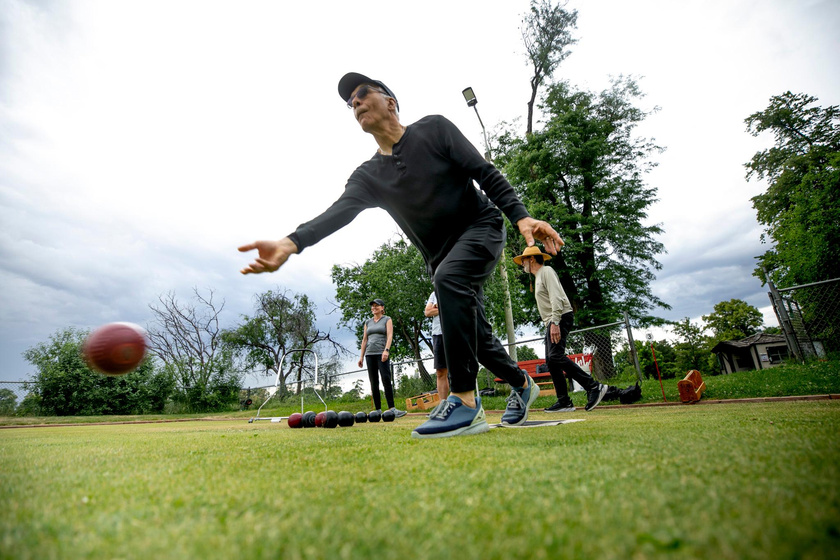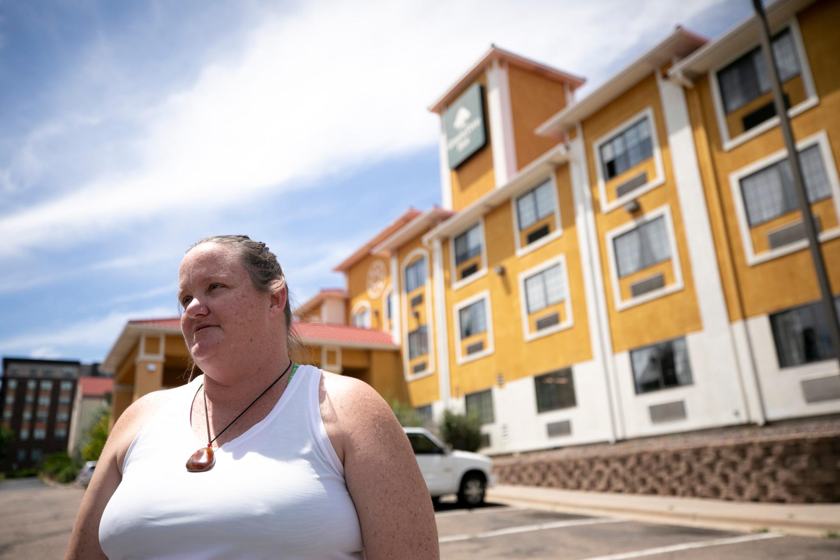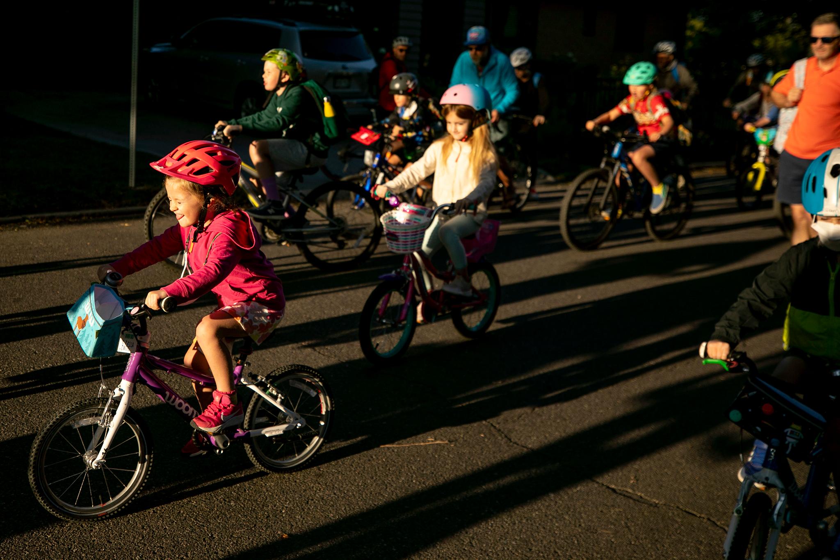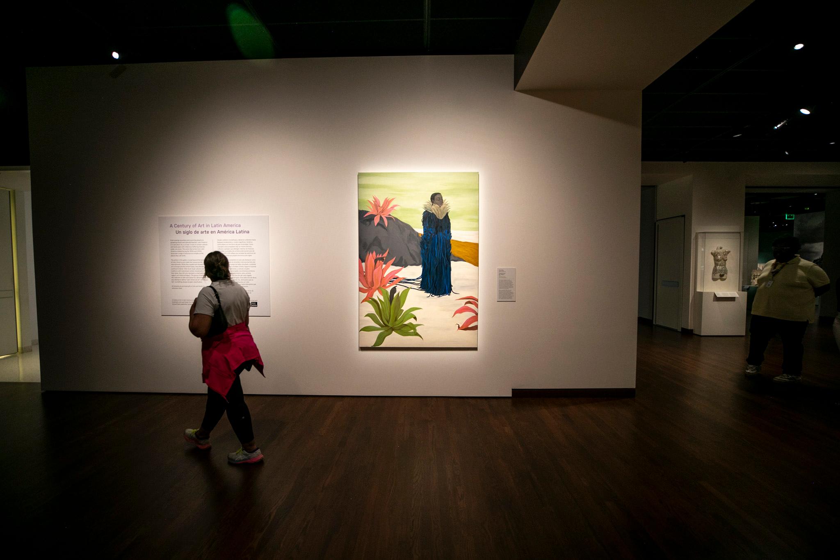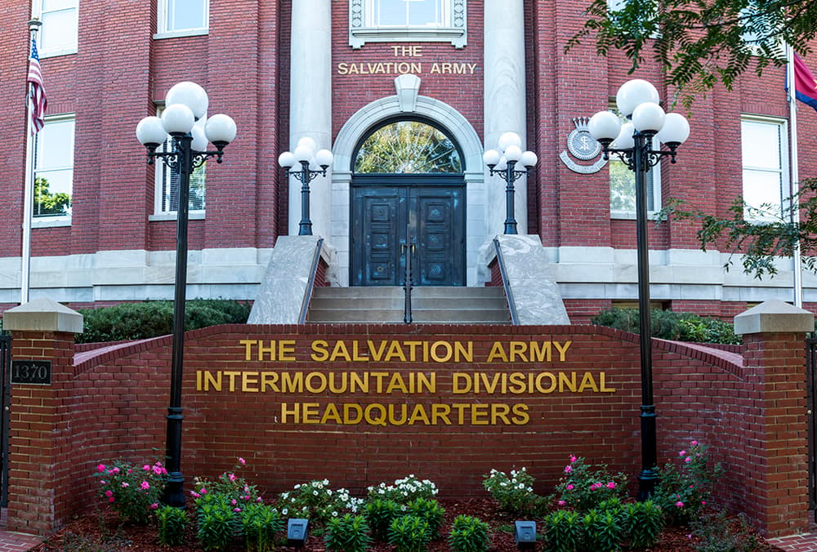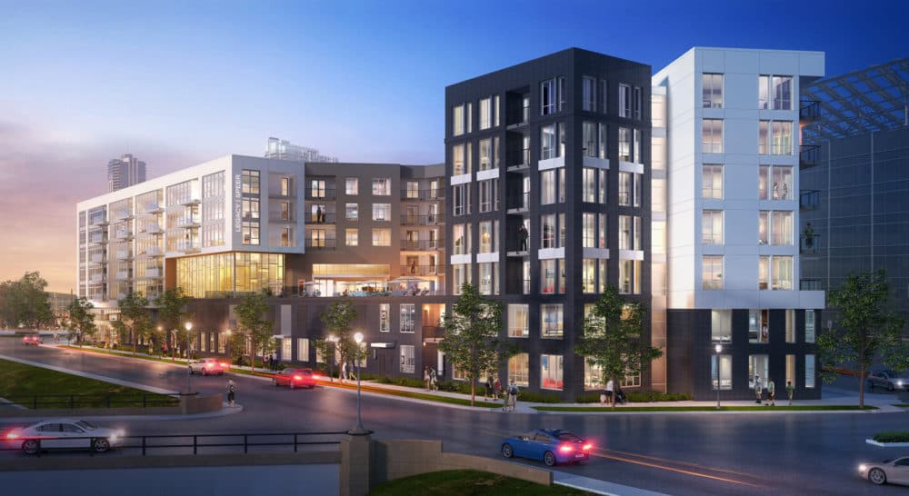
If debate over parking lot exemptions has taught Denver anything over the past six months, it's that parking is still really important to many people.
So important that TriVista on Speer, a new 322-unit luxury apartment complex, had to figure out how to build parking despite being really close to the Cherry Creek.
A below-grade parking option would have required an "extensive dewatering system and would have significantly lengthened the construction timeline and cost," said KTGY Architecture + Planning in a release. So instead, KTGY Architecture designed the 449 spaces of parking at the center of the building and wrapped residences around the outside border of that space.
With that, the whole seven-story community should be done in 2019. The apartments will range from 590 to 1,820 square feet, averaging 985 square feet. They will be mostly one-bedrooms (62 percent), some two-bedrooms and 3 percent three-bedroom apartments.
There will also be four 1,490-square-foot live-work spaces designed for home businesses. That means a first floor with a half bath and a second-level living quarters with one bedroom and one bath. Residents also have the option to install window signage to promote their business and draw in foot traffic.
And yes, amenities, always amenities. There will be a third-floor pool with a kitchen. There's another community kitchen inside that accommodates caterers and other community events. There's a hot tub, fire pit, two-story fitness center, bike/ski maintenance area and parking for 162 bicycles too.
TriVista, with its location in Golden Triangle and the "tri" in its name, is also leaning into the whole three-sided thing as a design element.
The western facade of the building has "expansive floor-to-ceiling windows." The north side of the building, facing downtown, "reads like a row of townhouses, each with its own front stoop and private entrance." Then the northwest side has white elements, "echoing the white civic buildings to the east."
Judge for yourself if you can see each side with more views here.
