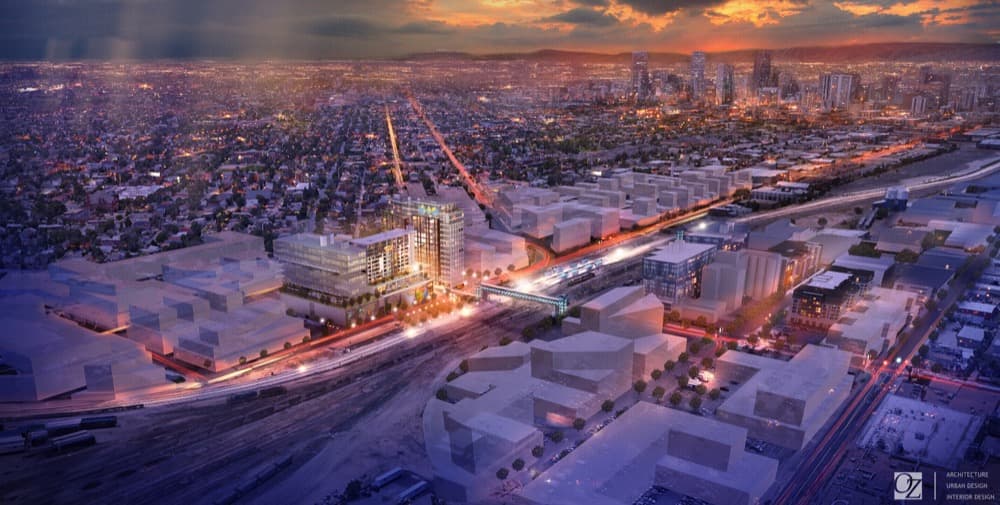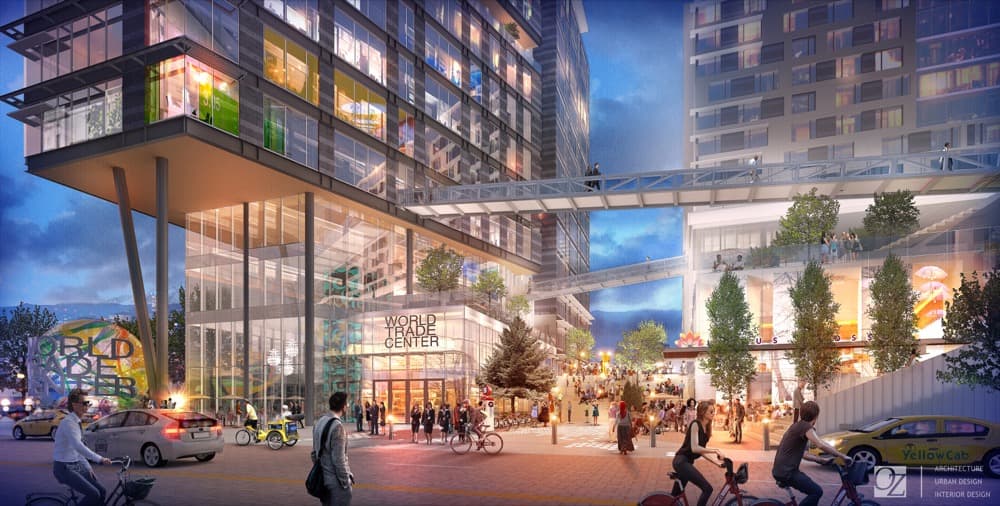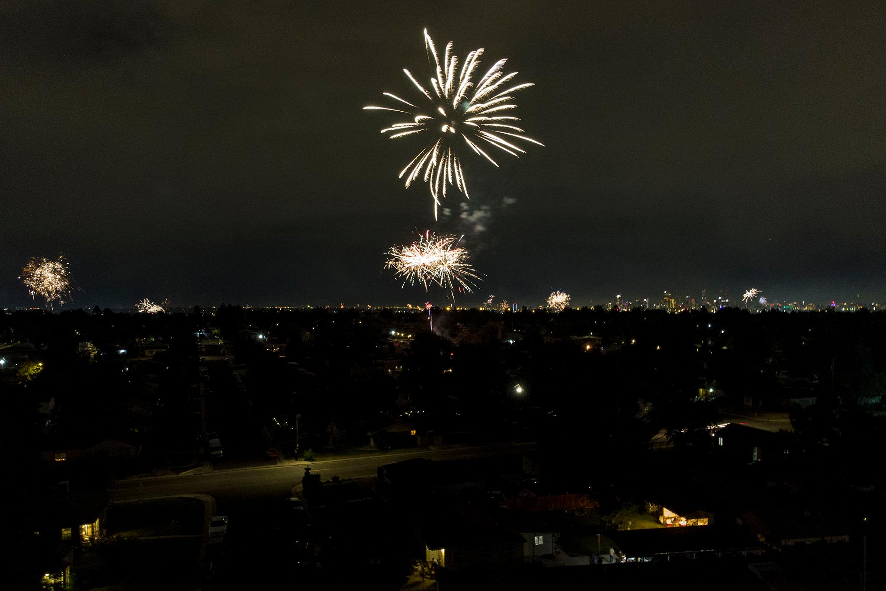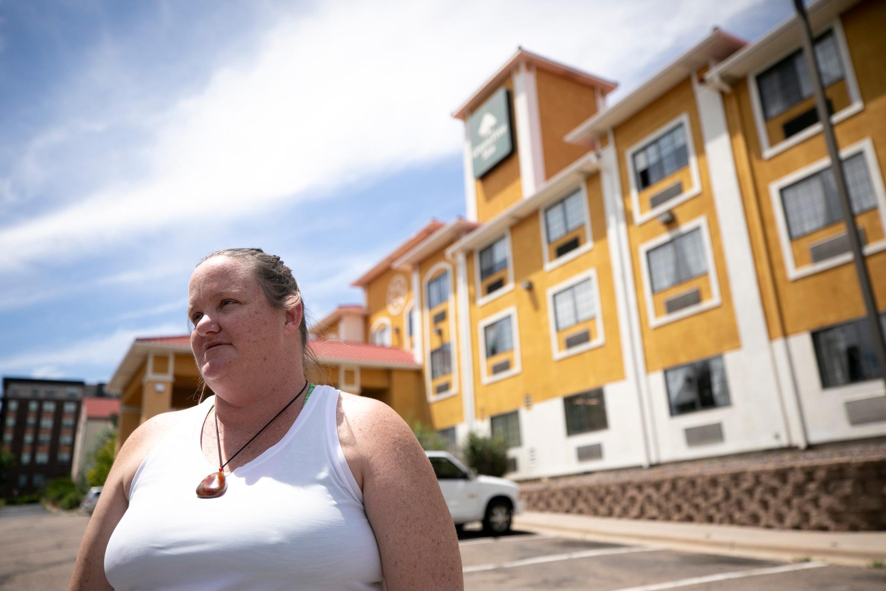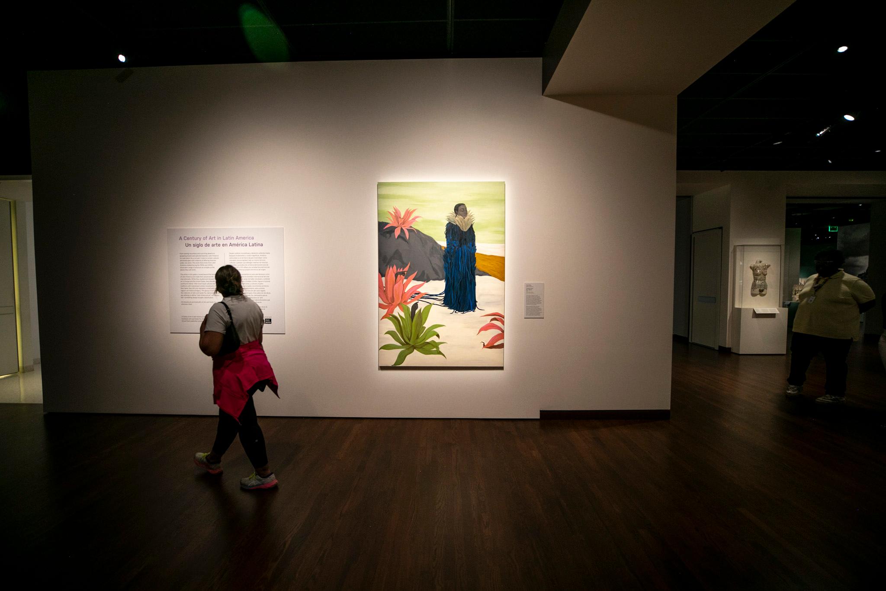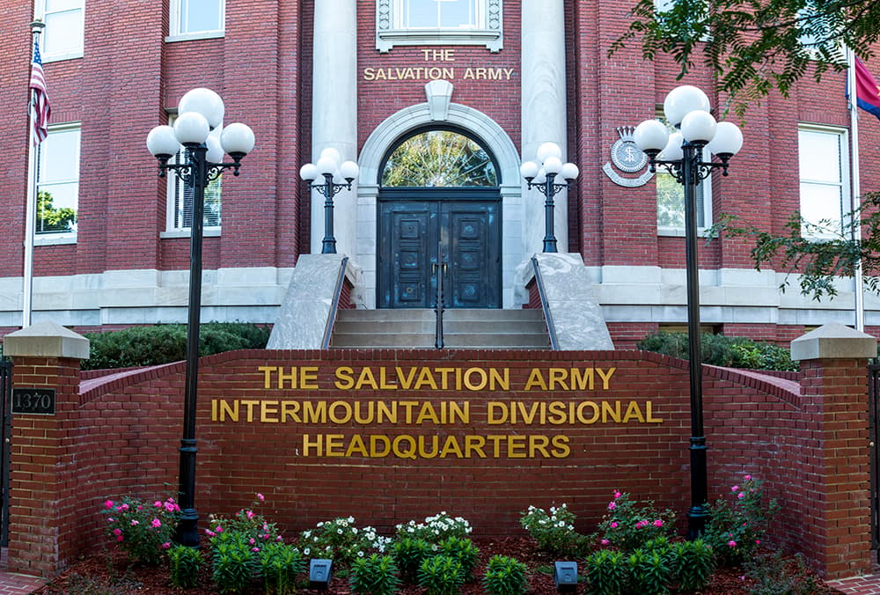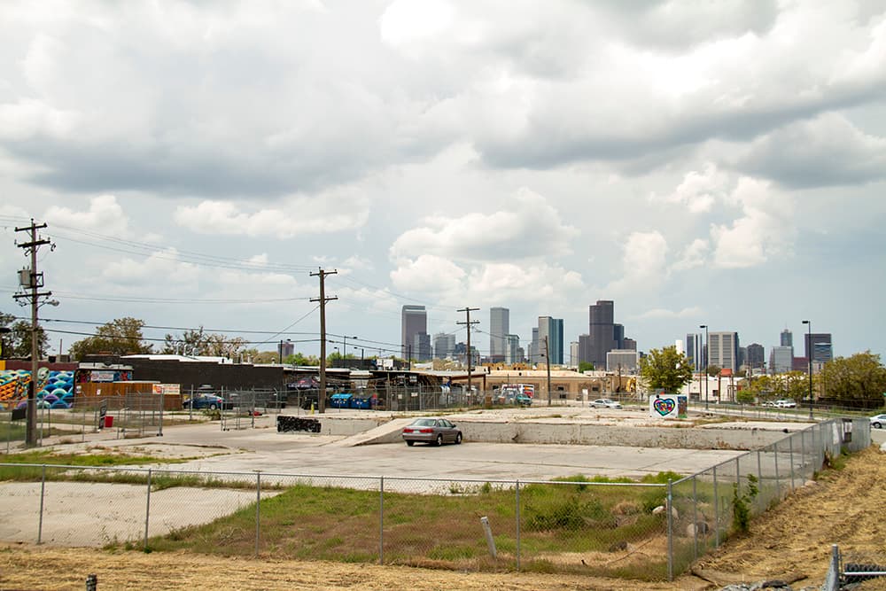
Developers who provide some sort of community benefit in the River North area of Five Points will get to build tall -- eight, 12, even 16 stories -- but what, exactly, does community benefit mean, other than affordable housing?
That's the outstanding question as Denver gets closer to working out the details for a new incentive plan around the 38th and Blake station on the RTD's A Line.
Under the current proposal, the developers of residential projects will have to build a certain number of affordable units to take advantage of the height incentive, while developers of commercial projects will need to negotiate with the Office of Economic Development to determine what counts as sufficient community benefit to merit additional stories and additional profit.
"We're granting significant additional development potential," principal city planner Abe Barge said. "It's really important that we know we're getting something back for the community that is significant and that we can enforce that."
Some developers feel this is too vague, and they want to see more specifics in the zoning requirements to guide their projects.
"I would advocate for a checklist, a defined checklist, because it is more predictable for developers, and developers want predictability, meaning: What are the rules I need to comply with to do my project?" said Andrew Feinstein, a managing partner at EXDO properties and one of the developers behind the World Trade Center, a proposed office, hotel and conference center project that could reach 15 stories tall.
Feinstein would like to provide affordable space for an arts organization or nonprofit with an international focus to complement the international orientation of the World Trade Center project.
But city planners are reluctant to take the checklist approach because there's inherent unpredictability involved in commercial space. What happens if the city allows a developer to build tall in exchange for providing affordable space for an arts organization or a grocery store or a daycare center and that tenant goes out of business or moves or never materializes in the first place? It's not like affordable housing, where there will always be somebody who can occupy that space.
"This has to be something that can be enforced over a long period of time like 20 years," Barge said. The city is intervening in the market, and that makes these conditions a bit of a moving target. "A system you create one day might work great for a year and then not work in future years."
That's why planners want OED involved in negotiating these deals on the commercial side. As the administrator of other economic incentives, OED has experience building in protections for the city in the event that a business that gets public subsidies goes under or moves away.
These are some of the last details of a plan that's been more than a year in the making.
Denver City Council approved zoning changes in 2016 that will allow for taller buildings near the 38th and Blake station, but nobody has been able to take advantage of them yet because the city hasn't codified what developers will need to do to build tall.
A draft of the zoning code text amendment is available for review now; it should go to Denver's Planning Board in December and to the City Council in February.
There are two main elements here: a design overlay and an incentive overlay.
The design overlay describes the types of setbacks and open space requirements Denver will deploy so that lots of tall buildings in close proximity to each other don't create a canyon-like effect along Brighton Boulevard and the affected cross streets.
The incentive overlay describes what developers will have to do to take advantage of the maximum heights.
The text amendment approved last year creates base heights that can be applied to any project. These are mostly five to eight stories around the train station. Then there are incentive heights going up to 16 stories. To build that tall, the developer has to give something back to the community.
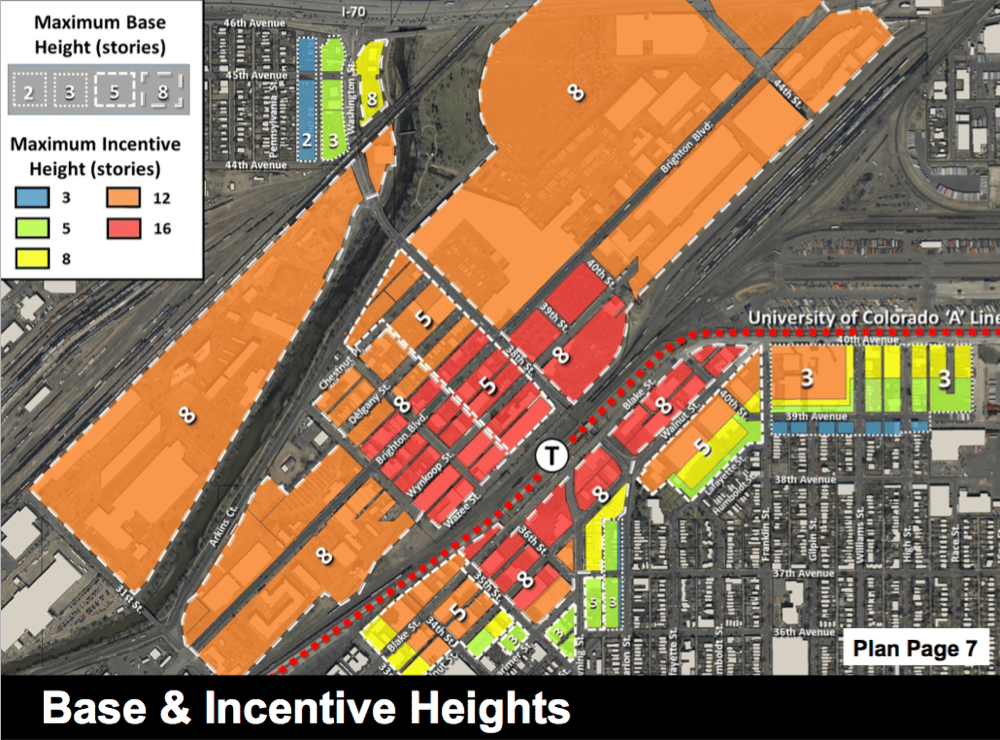
That's where the incentive overlay comes in.
Developers of residential projects would have to build a certain number of deed-restricted affordable housing units for each additional floor. The formula works out to about 10 percent of the additional units.
Traditionally, Denver has not been able to require developers to build affordable rental housing -- only affordable for-sale units -- due to how the courts have interpreted Colorado's prohibition on rent control. However, near 38th and Blake, the city believes it can insist on affordable rental housing because nobody is forcing developers to build tall. Instead, developers would be making an economic calculation that they gain more from building tall than they would lose by setting aside some units as permanently affordable deed-restricted housing.
An economic analysis of the proposed height incentive conducted by David Paul Rosen and Associates found that seven out of 10 of the scenarios studied resulted in higher values for developers who took advantage of the incentive than for those who didn't. And that's what the city wants -- for developers to take advantage of this opportunity so that RiNo still has affordable housing after 10 or 15 years of intensive development.
Jamie Licko, president of the RiNo Art District, has been involved in discussions about this proposal from early on.
The RiNo Art District as a whole is supportive of the plan.
"We’ve been behind it all the way, since it was just a concept. We’ve been working alongside the city since it’s evolved. As an organization, we’re very supportive," she said. "... We acknowledge that it’s not likely to be absolutely perfect. We don’t know what we don’t know. ... I think hopefully what will come of it would be positive."
Licko said the height incentive should help the neighborhood develop in accordance with the art district's vision.
"As a neighborhood, we are trying very hard to build a neighborhood that is bike-oriented and pedestrian-oriented and transit-oriented," she said. "I think having the foresight to add density to the station area is really important. That is one of the overarching things that I think we need to be supportive of."
"In return, the neighborhood stance was: If we give developers density and height, what do they give back to the neighborhood?" she continued. "One was the affordability piece, being able to have more affordable housing and have it right there at the station and not have it be sent to a fund and spent on the fringe of Denver," which is what would happen if developers just paid additional linkage fees to build tall.
Mike Dugan of the Cole Neighborhood Association said the neighborhood, which sits immediately next door to the 38th and Blake station, "feels pretty comfortable" with the increased heights, despite concerns about how traffic and parking will be affected by having so many more people living nearby.
"There is a large step-down going into Cole, and there is a huge need for density," he said. "We're expecting this with what's going on in RiNo and all the development that's happening. At least this way we get affordable housing."
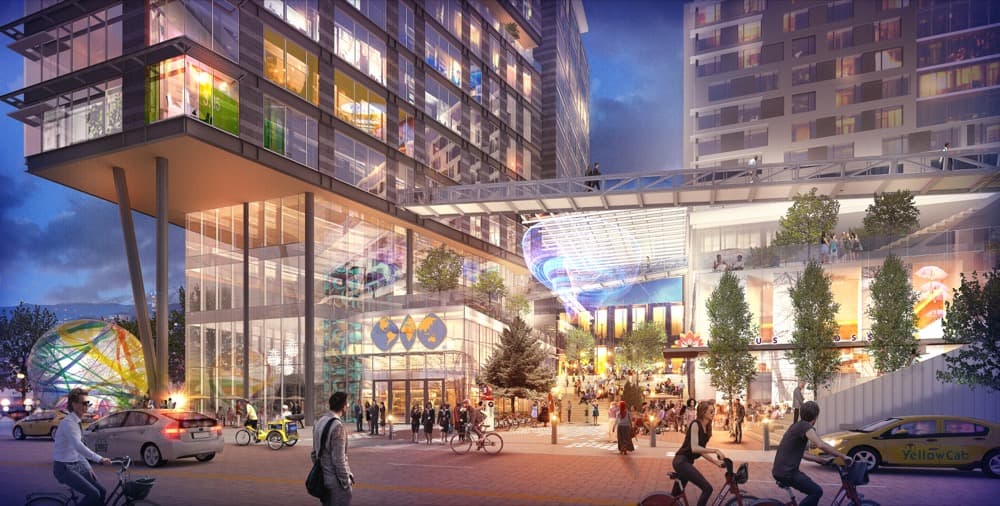
Feinstein believes the increased density will prove to be a community benefit in its own right.
"We will rue the day that we didn't maximize our density around transit," said Feinstein, who also serves as co-chair of the RiNo Art District board. "As Denver becomes more populous and more people work and live here, we need to cluster density around transit."
He said the mid-rise zoning that dominates the area now is actually driving higher prices. Land is in demand and expensive, but you can't build very tall, so the only way to make up the difference is to build luxury units, whether that's residential or office space. Allowing more density and more height, he said, means developers can absorb the cost of building more affordable units.
And he thinks they have an obligation to do so. Rising rents are forcing out not only artists but also nonprofits and startups that made the area their home base and contributed to its culture, the same culture that has made RiNo hip, desirable and profitable for developers. When those businesses move out, that culture is lost, and workers have to commute farther.
So Feinstein thinks developers should try to accommodate these enterprises that can't afford higher rents -- and that the city should see enough value there to let developers like him build higher in exchange for that.
"We as stakeholders have an obligation to maintain that socioeconomic diversity as we add density," he said. "That's where the value comes from. ... If we can keep some of those companies in RiNo, that would be a huge community benefit."
Even as he advocates for more certainty about how the city perceives economic benefit, Feinstein said he looks forward to working with the Office of Economic Development to define that term.
"We want to do this right," he said. "We recognize we're one of the first projects to go under the new zoning, and we want to serve as a model for others."
Next steps:
There's an open house to learn more about the proposal and get your questions answered from 6 p.m. to 8 p.m. Wednesday, Nov. 8, at the EXDO Event Center, 1399 35th St.
A public hearing before Planning Board is tentatively scheduled for Dec. 6.
Denver City Council is expected to vote on the plan in February. There will be a required public hearing before City Council as well.
Andrew Kenney contributed reporting to this story.
