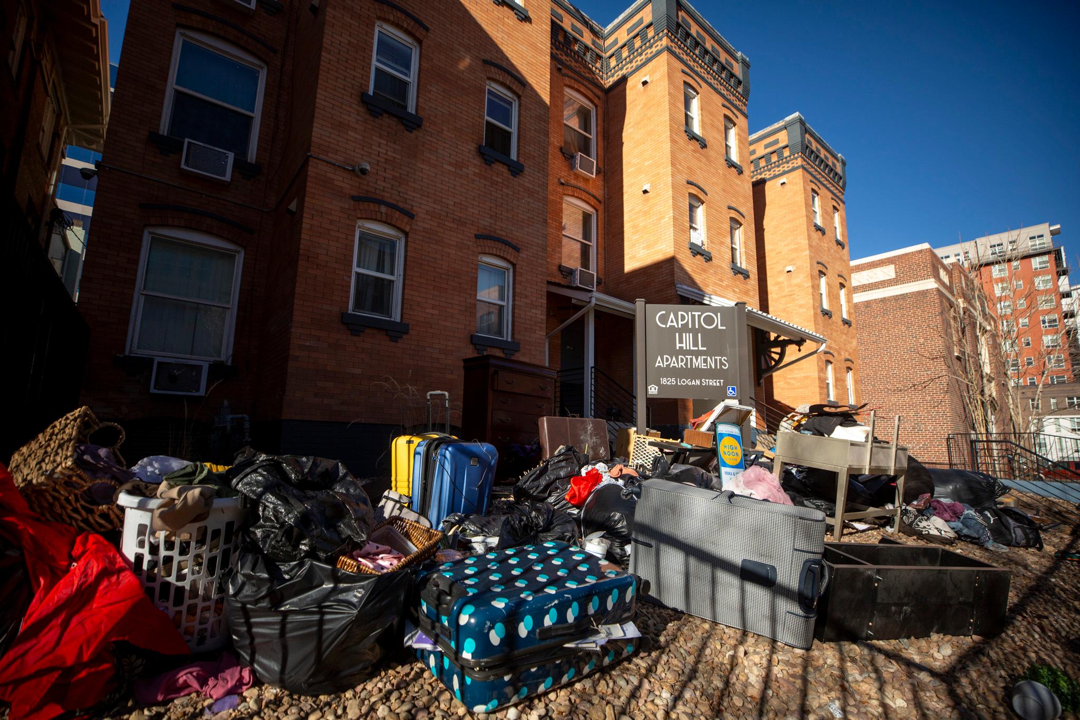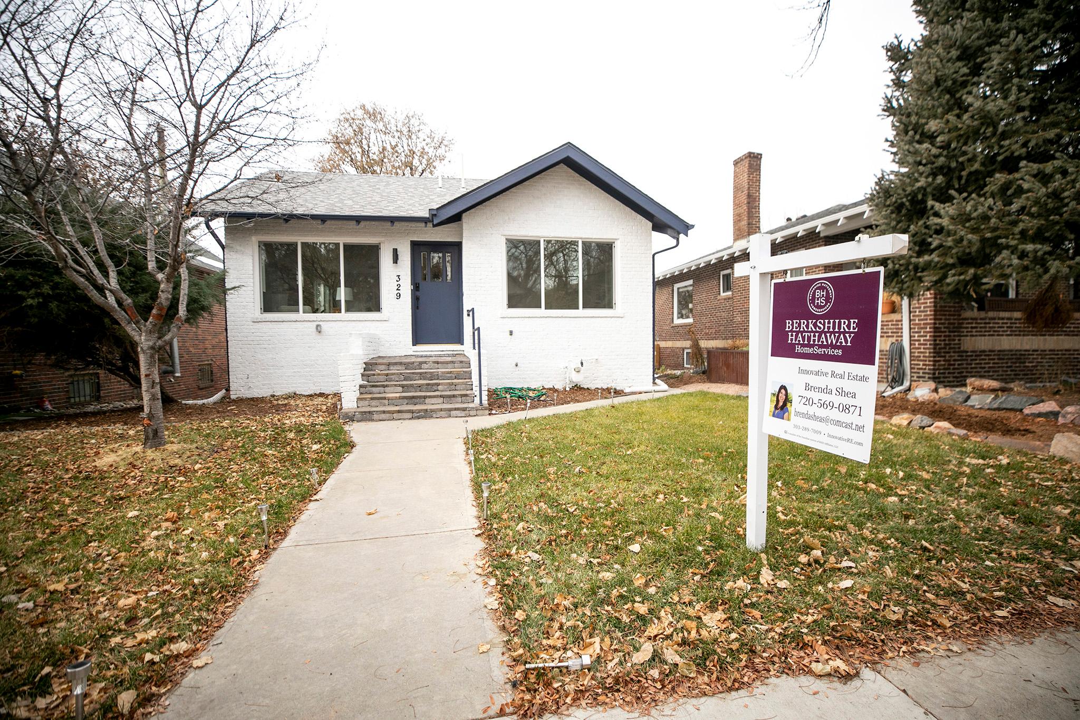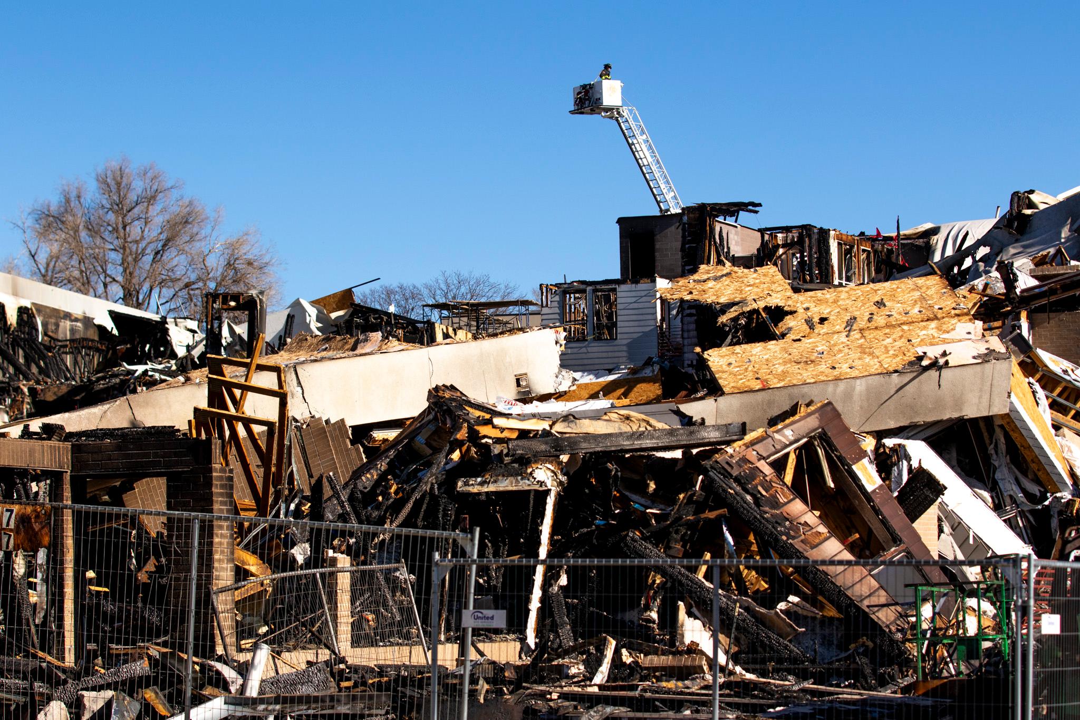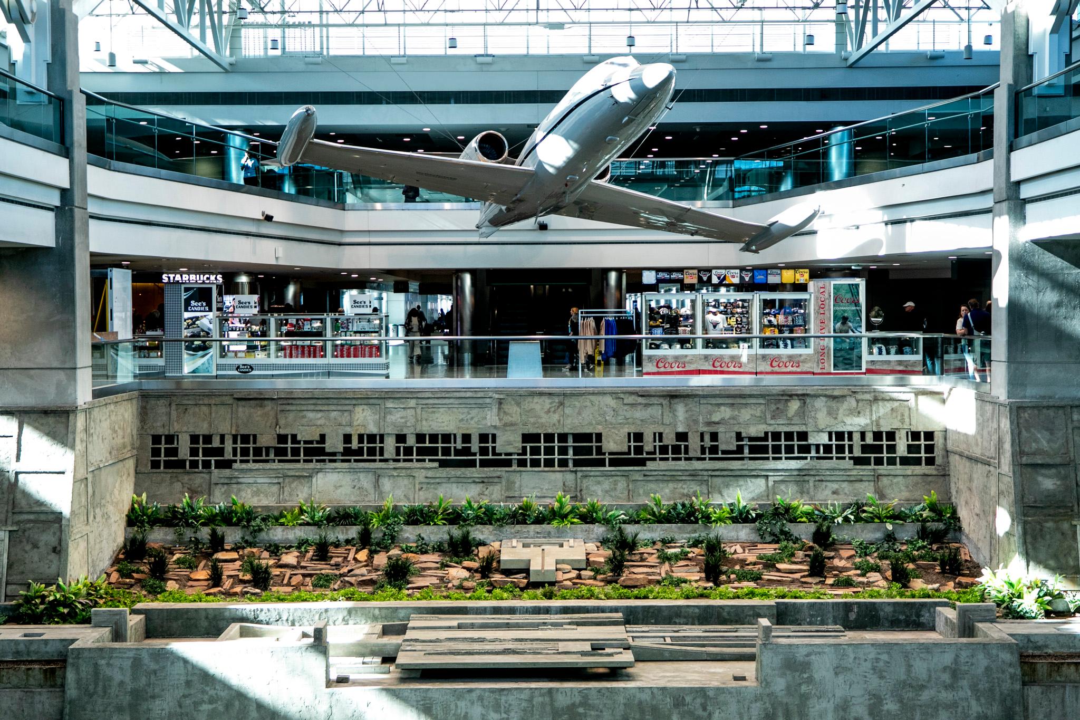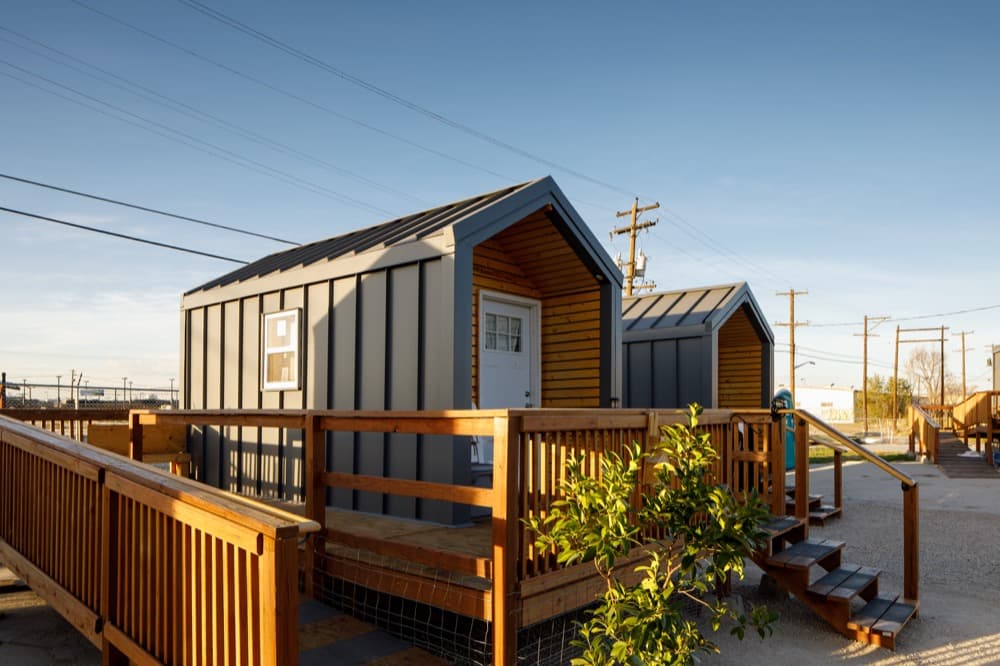
Sixteen development projects were held up this month as the standard of how buildings can excel in architecture, design and place-making.
The 2017 Mayor’s Design Award went to a variety of projects including a tiny home village, boutique shops, a coworking space and a food hall. An awards ceremony for the projects was held earlier this month.
Denver Mayor Michael Hancock and his executive director of Community Planning and Development, Brad Buchanan, presented the awards.
“Whether they are big or small, buildings or art, homes or commercial buildings — these projects truly represent the Denver that we know and love,” Hancock said in a statement.
The Mayor’s Design Award has been presented to homeowners, business owners, nonprofits, artists and others since 2005. Winners have ranged from community placemaking projects to adaptive reuse of historic structures to single-family residences to major mixed-use downtown buildings.
2017 Mayor’s Design Award winners
Descriptions provided by Denver Community Planning and Development.
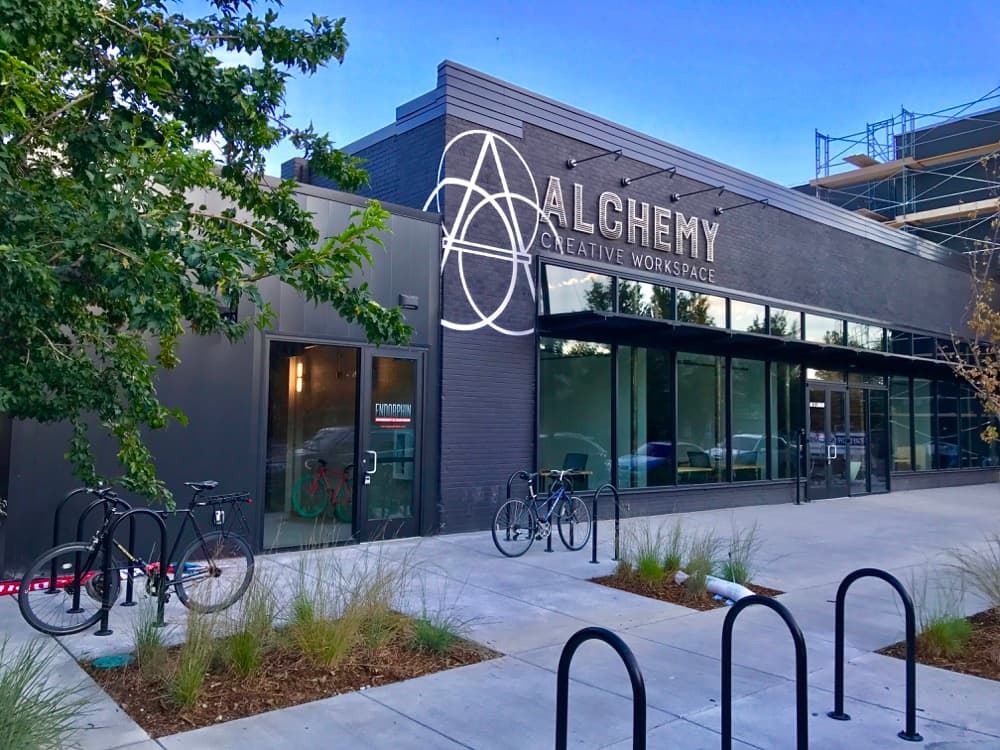
? Alchemy Creative Workspace, 66 S. Logan St.
Category: Back to the future
Owner: 66s, LLC
Architect: CF Studio Architecture & Development
"Seeing something of value in an otherwise nondescript existing structure, the partners behind this project wanted to save the building from demolition while also complimenting the neighborhood with a use that would be an asset, not a competitor. The building was stripped down to its bones, revealing steel trusses and the original wood ceiling. The storefront was opened back up to its original size and skylights added back in flooding the space in natural light."
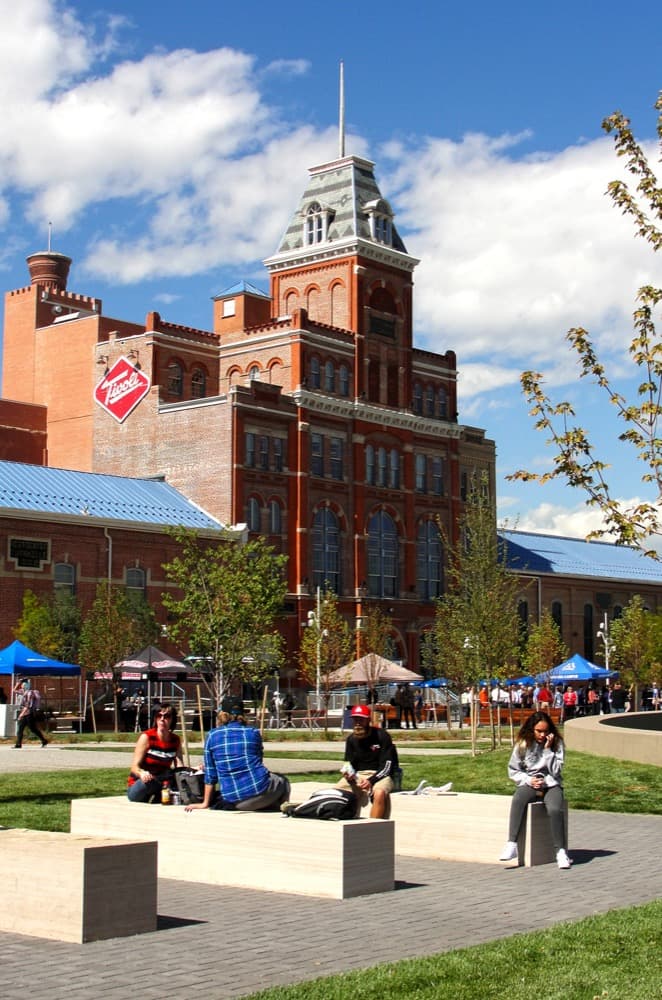
? Auraria Higher Education Center, 1363 Ninth St.
Category: Active Spaces
Owner: Auraria Higher Education Center
Architects: Wenk Associates Inc.; AndersonMasonDale Architects
Builders: Pinkard Construction, Fehr & Peers, BCER Engineering, Martin/Martin Consulting Engineers
"This transformational project emerged from the 2012 Auraria Campus Master Plan, which identified a need for 'place-making' within the campus, providing a variety of gathering spaces and activity areas critical to the success of an urban campus. That vision resulted in a space for social, recreational, and special event activities that engage the campus community beyond the classroom, set against the historic Tivoli Student Union and a one-of-a-kind view that connects the campus and the institutions it houses to downtown Denver."
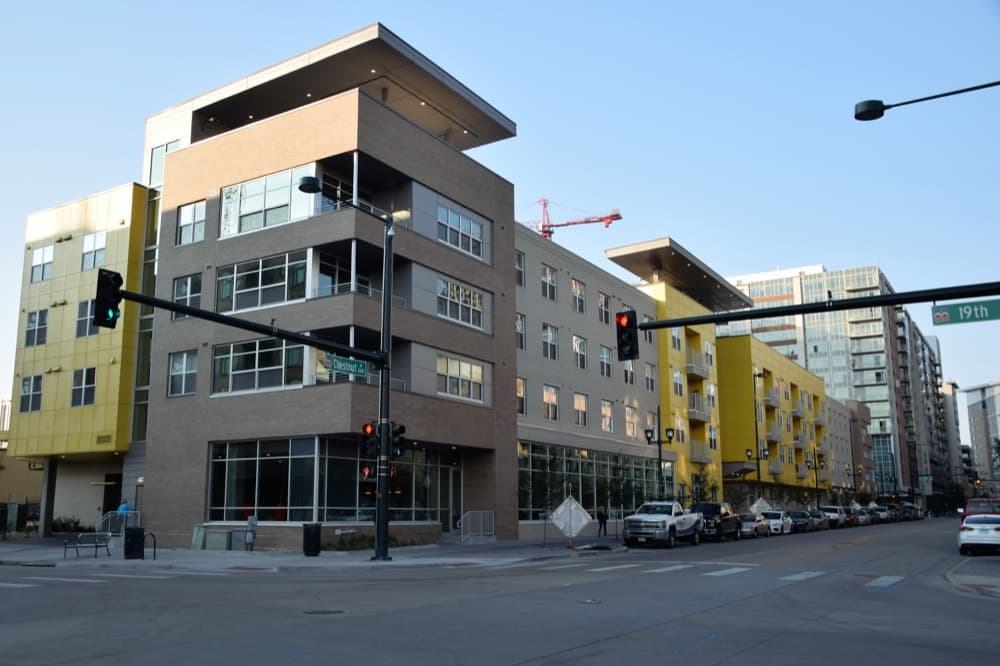
? Ashley Union Station, 1850 Chestnut Place
Owner: Chestnut & 18th L.P.
Architect: RNL Design
Builder: I-Kota Inc.
"Ashley Union Station is the first and only truly mixed-income property in the Union Station development, one that makes it possible for those who work in the restaurants and shops that make the neighborhood a desirable destination to live where they work. The goal of the design for this project was to create a space any resident would be proud to live in, regardless of income, and one that stimulated street activity and encouraged neighborhood interaction."
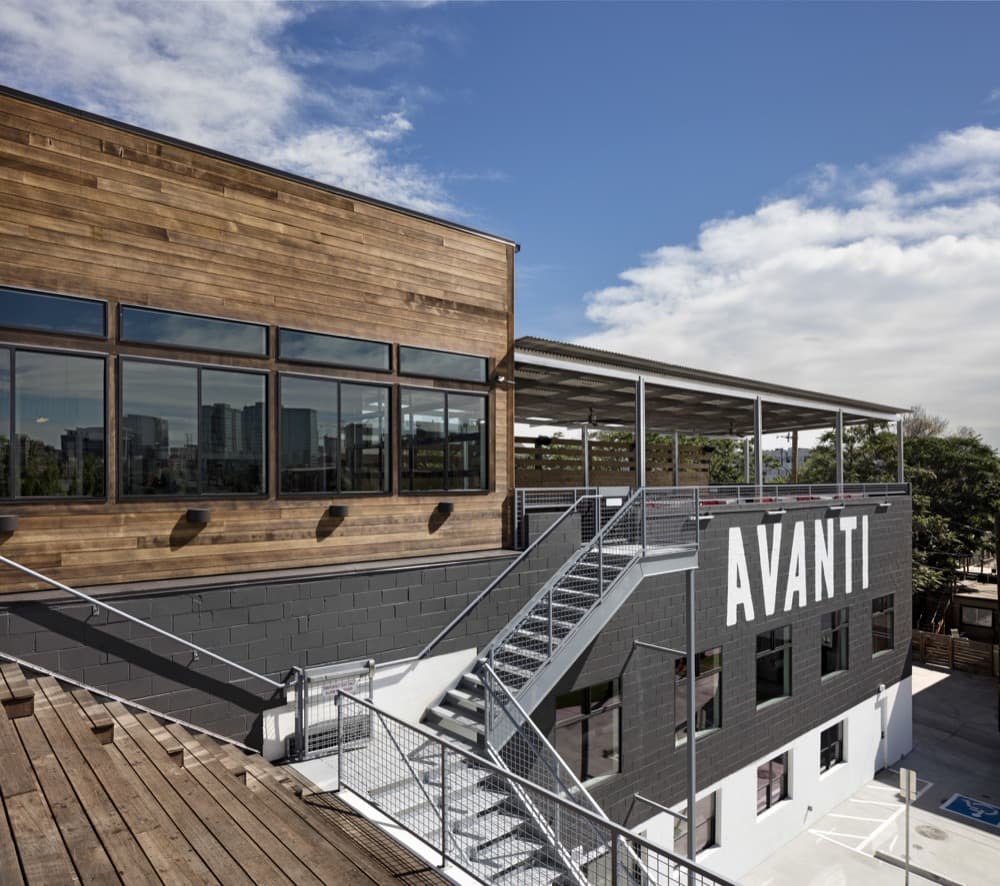
? Avanti Food and Beverage, 3200 N. Pecos St.
Category: Distinctive Denver
Owner: Avanti Food and Beverage
Architect: Meridian 105 Architecture
"The original 1930s structure was expanded to include a second level and 2,600 square feet of outdoor observation decks. The new addition provides a contemporary expression complimentary to the original brick and concrete masonry. Components such as the engine hoist are incorporated into the interior design of the space, while graffiti art adorns the building’s exterior. Both provide a sort of record of the building’s history as an auto shop and graphics studio."
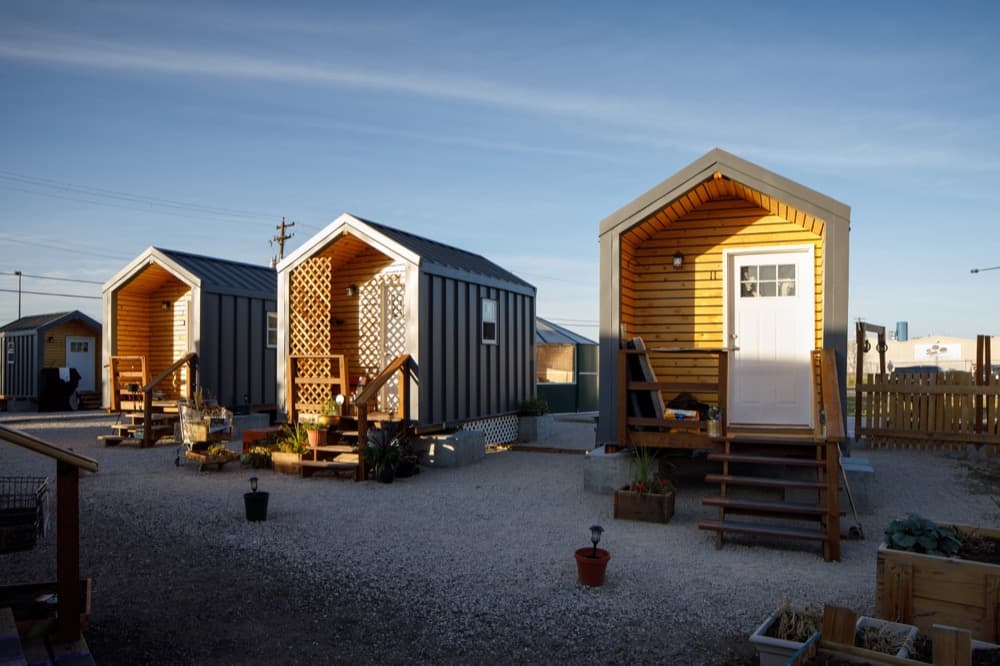
? Beloved Community Village, 3722 Walnut St.
Category: This Is Home
Project lead: Radian|Placematters & Colorado Village Collaborative
Architect: Radian|Placematters
Builder: Whiting Turner Contracting Co.
"This collection of tiny homes was conceived as a creative approach to housing vulnerable members of the community in a temporary and transitional way, as a step towards permanent affordable housing. Designed to meet the city’s requirements, and with the support of the neighboring communities of River North, Cole and Curtis Park, the 11 sleeping units, two shared bathing units, and community space address the needs of its 15 residents, providing them with much-needed stability and helping them lay the groundwork for positive outcomes."
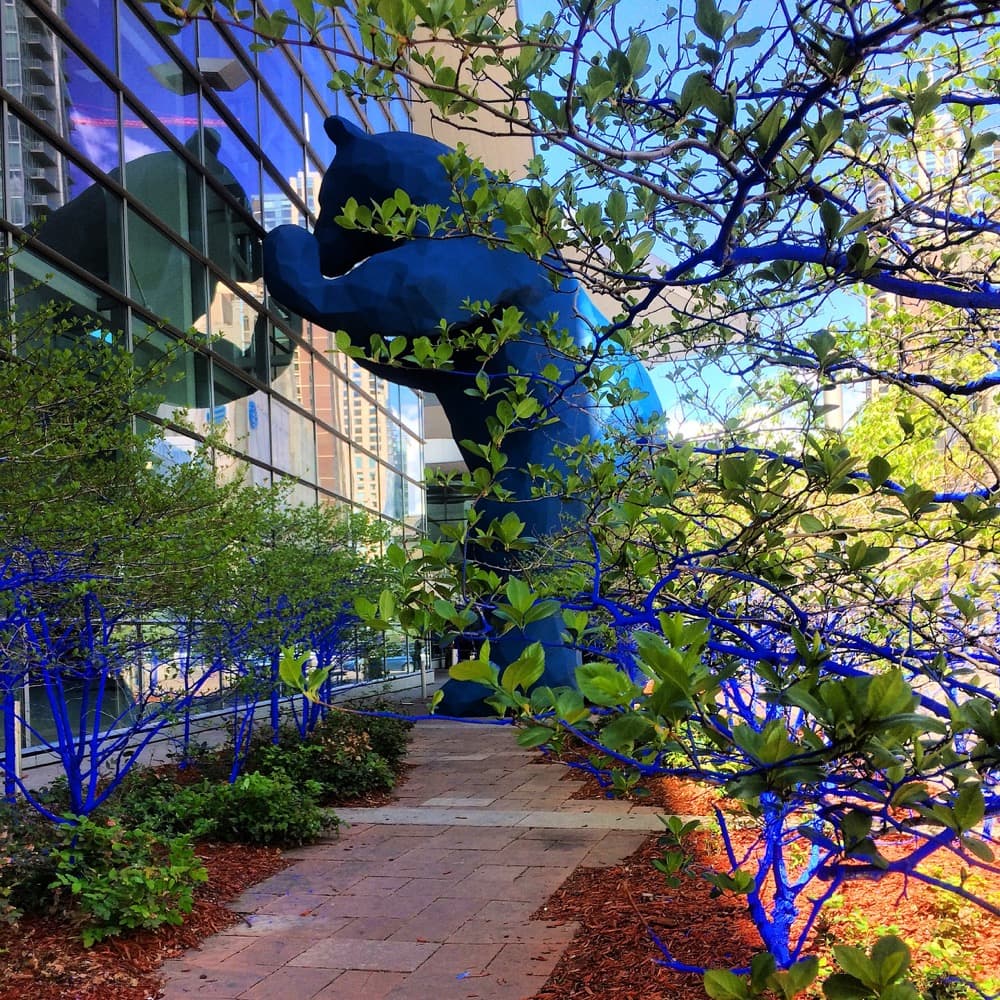
? The Blue Trees, 700 14th St.
Category: Art All Around
Project lead: NINE dot ARTS
"The first of a curated series of art installations, The Blue Trees by internationally renowned artist Konstantin Dimopolous brings awareness of global deforestation and the importance of trees to people and their environment. Working closely with public and private partners, Dimopolous and a team of volunteers over a six-week period colored 156 trees blue with a biologically-safe, water-based, non-permanent colorant that will naturally degrade over 12 months."
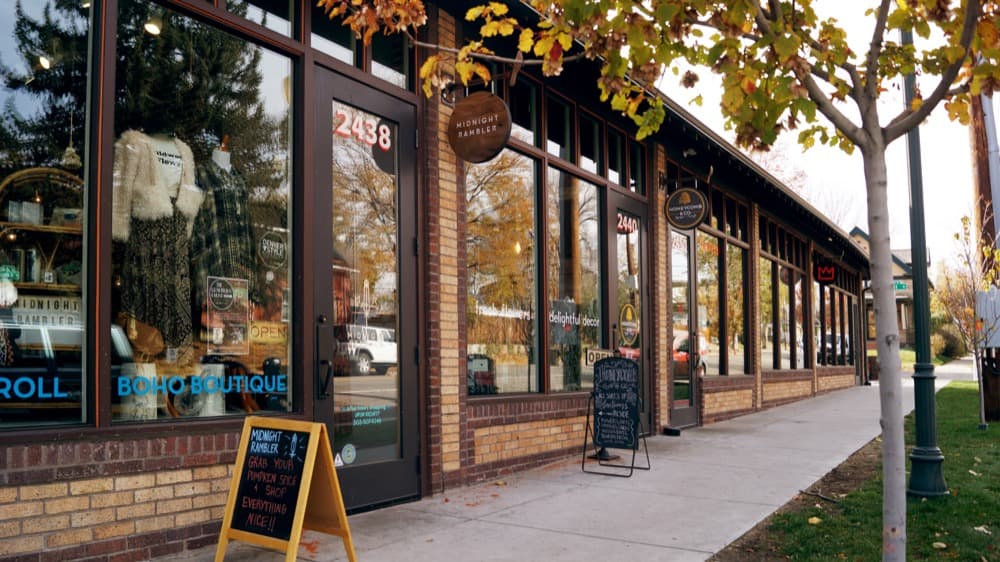
? Cobbler's Corner, 2436 W. 44th Ave.
Category: Neighborhood Gem
Owner: Cobbler’s Corner LLC, Jack and Judy Pottle and Paul Tamburello
Architect: Ted Schultz, Theodore Schultz LLC
Builder: Tom Hewitson, Miramar Construction
"Cobbler’s Corner is a legacy project of Jack and Judy Pottle and their family. For more than 30 years, the shop formed part of a neighborhood hub that also included a grocery store, bakery and creamery. Starting in 2012, project partners envisioned returning the property to its original function as a neighborhood commercial and social hub, including substantial space for community gatherings. A faithful restoration of the original building and the addition of 10,000 square feet of new construction have brought Cobbler’s Corner back as a gathering place in the Sunnyside neighborhood."
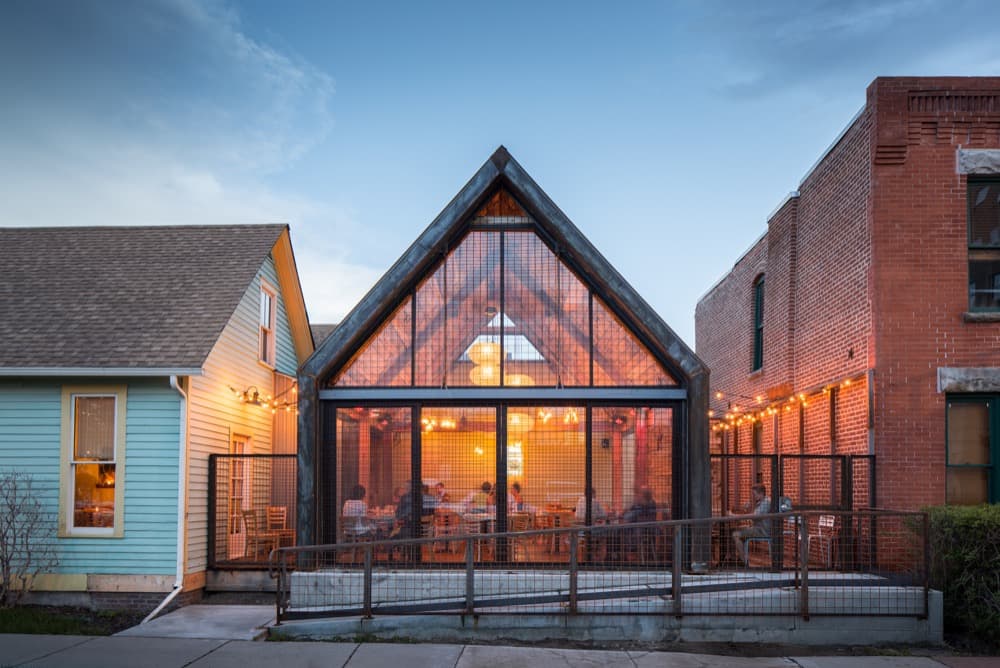
? Cuba Cuba Café and Bar Patio Expansion, 1173 Delaware St.
Owner: Cuba Cuba Café & Bar
Architect: Design Platform LLC
Builder: R&M Parker Tech Center Inc.
"At home in a pair of historic landmarks, Cuba Cuba Café & Bar was already a bright spot in the Golden Triangle neighborhood before this project sought to create an indoor/outdoor dining experience that was more seamless than its previous patio with the interior dining and provided a similar feel to the eclectic character of the restaurant. The resulting patio addition, including a 'green wall' on the north façade, compliments those original homes while activating the street along 12th Avenue and creating new framed views of the downtown skyline."
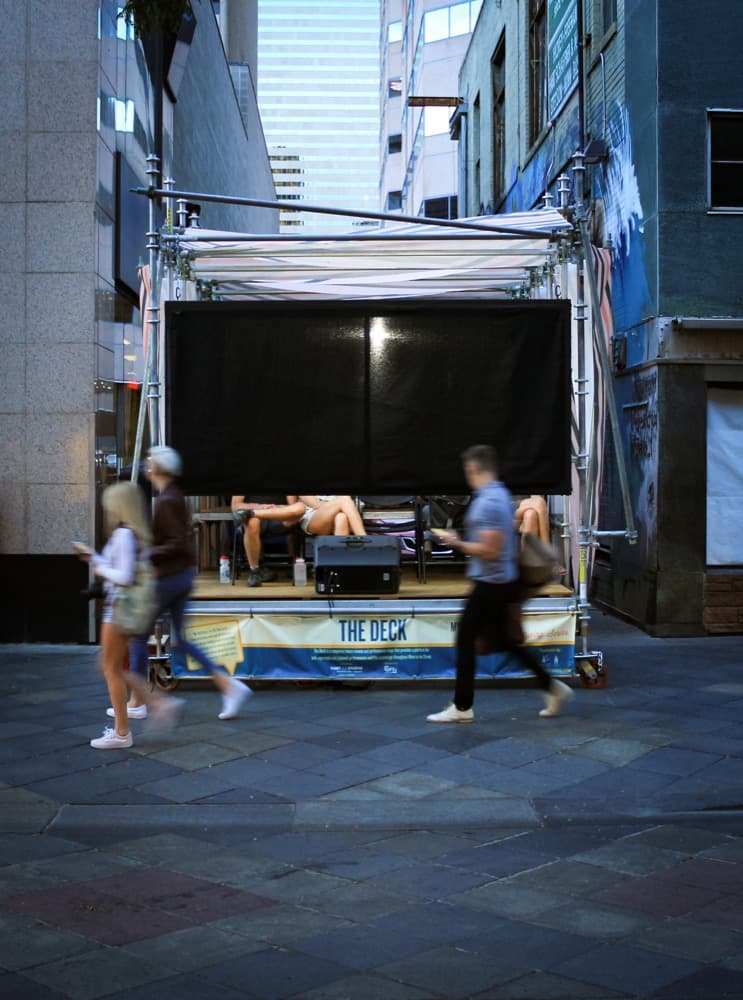
? The Deck, 651 16th St.
Category: Active Spaces
Designer & builder: Sort Studio
"The Deck was conceived as a prototype to test ideas about public engagement and culture within the laboratory of the city. Over the course of the Downtown Denver Partnership's 2017 Meet in the Street events, the Deck played host to live music and a series of short films curated by the Denver Film Society. After sunset, The Deck was converted to an open-air microcinema. As a stage, it provided a unique venue on the 16th Street Mall."
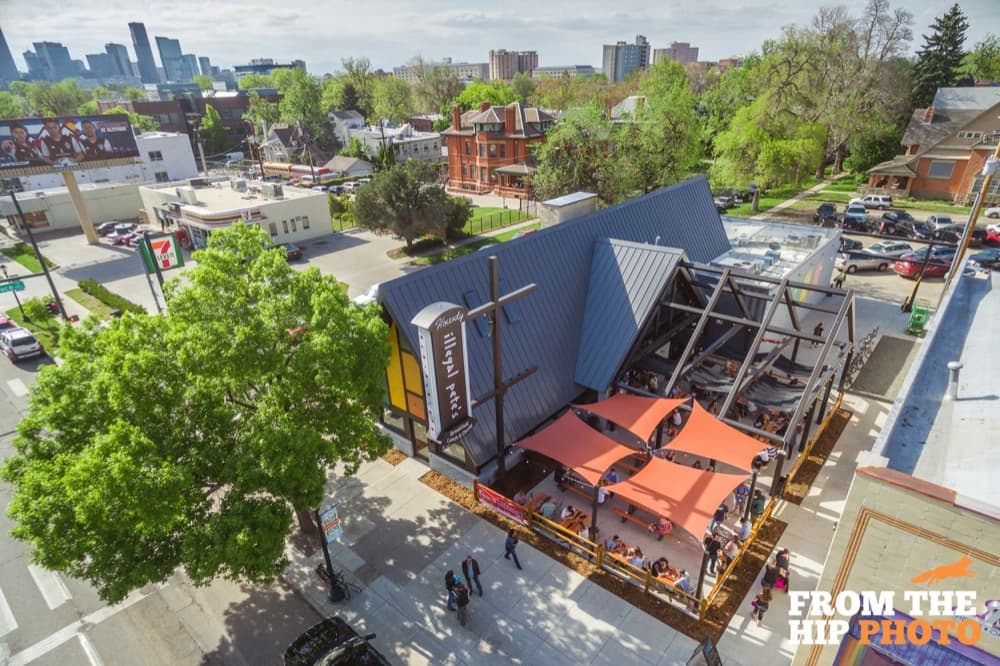
? Illegal Pete's, 2001 E. Colfax Ave.
Category: Neighborhood Gem
Owner: Kentro Group
Architects: Melissa Friday, Xan Creative; Tim Politis, One Line Studio
Builder: Spectrum General Contractors
"With several locations across Denver, Illegal Pete’s settled in on the edge of City Park West, along East Colfax Avenue, with the intent to revitalize a classic but dilapidated IHOP A-frame building and to fully activate the corner of Colfax Avenue and Race Street. Split-rail wood fencing, bark mulch and wildflower seeds were used for the exterior railing and landscaping to soften the corner and bring a bit of prairie to the city. The project also incorporates the work of local artists in a mural that adds to the vibrancy of the already colorful East Colfax corridor."
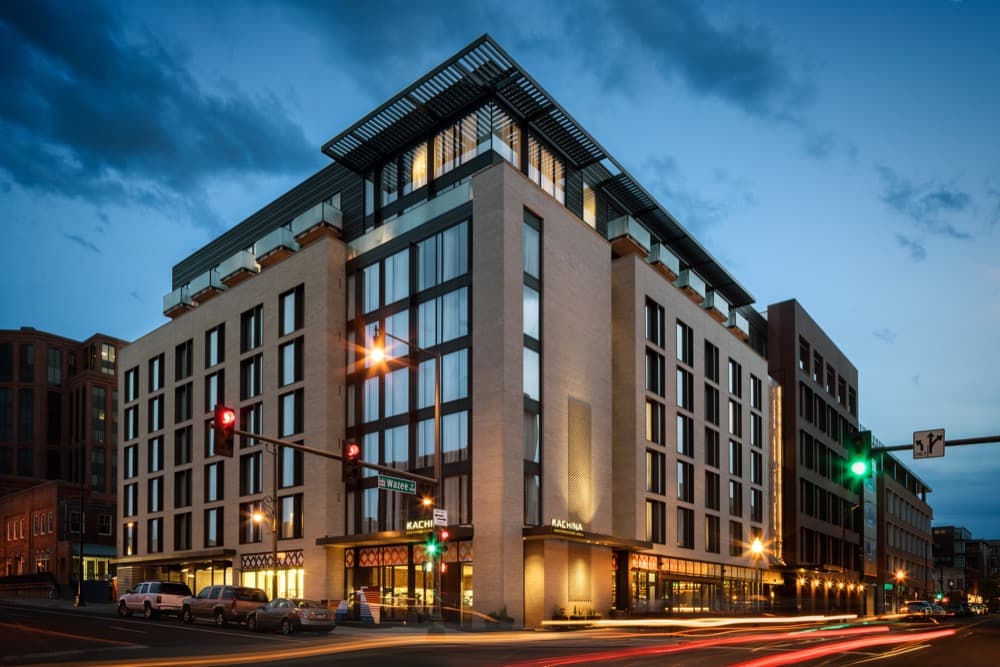
? The Maven Hotel at Dairy Block, 1850 Wazee St.
Category: Distinctive Denver
Owners: Grand American, McWhinney, Sage Hospitality
Architects: JNS
Builders: Saunders and Hyder
"The anchor of the Dairy Block redevelopment, the Maven Hotel was created to serve as a community hub, partnering with local tenants and acting as the center of a new Denver attraction. Its design is meant to reflect the industrial design of the block, focusing on loft-style hotel rooms and locally curated art. In the Lower Downtown Historic District and a stone’s throw from Coors Field, the hotel combines its historic setting with the modern amenities of this foundational corner of downtown."
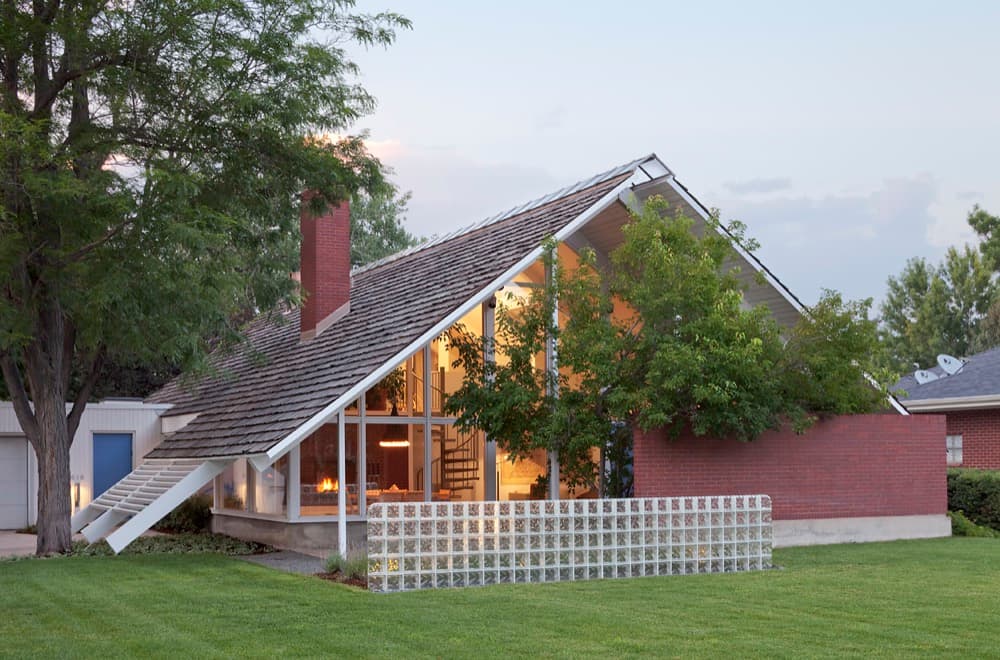
? Mid-Century House Restoration, 618 S. Monroe Way
Category: This Is Home
Owners: Peter Buttrick and Anne Wattenberg
Architect: Anne Wattenberg
"An experiment in the design of the small family home, this 1953 house — originally designed and lived in by William C. Muchow, one of Denver’s most prominent mid-20th Century architects — was celebrated locally and nationally when it was first built. The goal of the restoration project was to return it to a family home and to restore and amplify Muchow’s design. Alterations and additions that had obscured the lines of the structure were cleared away, and the signature elements were revealed and restored with a contemporary sensibility."
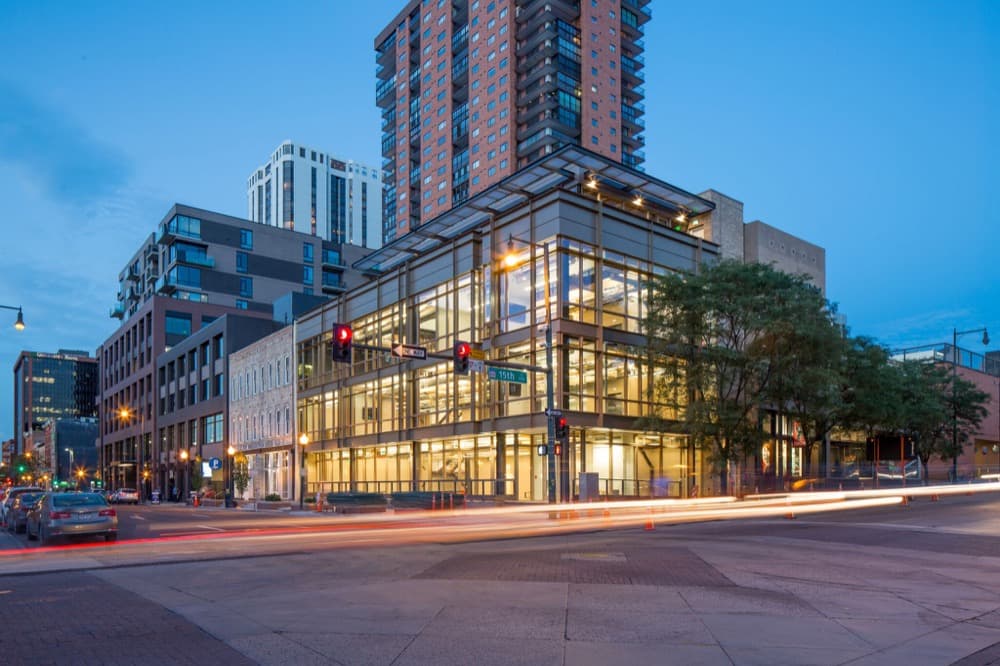
? Seed Building and Addition, 1500 Market St.
Category: Distinctive Denver
Owners: Seed Acquisitions LLC; Jerrold L. Glick, Fredrick D. Glick
Architect: Tryba Architects
Builder: Hyder Construction
"This project plants a flag for contemporary architecture and design in the Lower Downtown Historic District, replacing a surface parking lot at 15th and Market streets — the entrance to LoDo from the Auraria Parkway. The site was once home to the 1873 Fink Building and restores a complete streetwall to the corner. The interior of exposed structural wood glulam and decking pays homage to the exposed structure typical of LoDo’s historic buildings. The glass and steel exterior allows the passer-by to appreciate that wooden structure in a way not possible with LoDo’s masonry buildings, providing a window into LoDo’s 'bones' andthe building's connections to the old and the new."
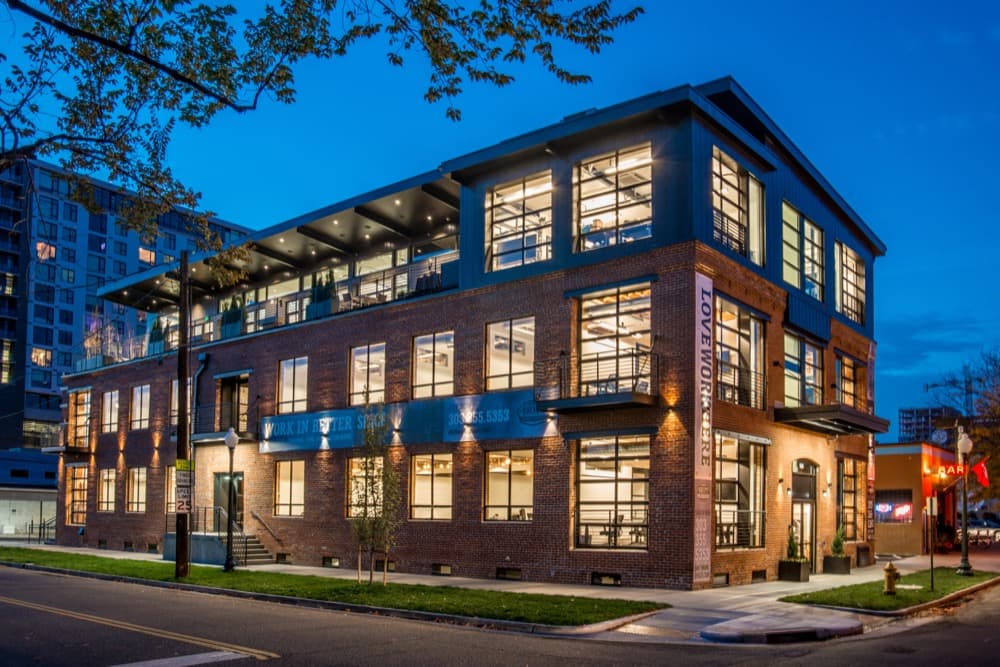
? Shift Workspaces-Bannock, 1001 N. Bannock St.
Category: Back to the future
Owner: Grant Barnhill
Architects: Kirsten Brundage and The Interior
Builder: Sprung Construction
"This project restored and added onto a historic Golden Triangle building that was originally constructed in 1898 and housed Fistell’s Electronics until 2014. The design of the space integrates abundant natural light, a modern design ascetic, and more than 50 pieces of custom art, light fixtures and furniture fabricated by 12 artists, 10 of them local. The final product retains many of the original details that make the building a historic asset to the neighborhood but adds new elements as well, successfully bridging the area’s history with the modern ethos that community co-working spaces exemplify."
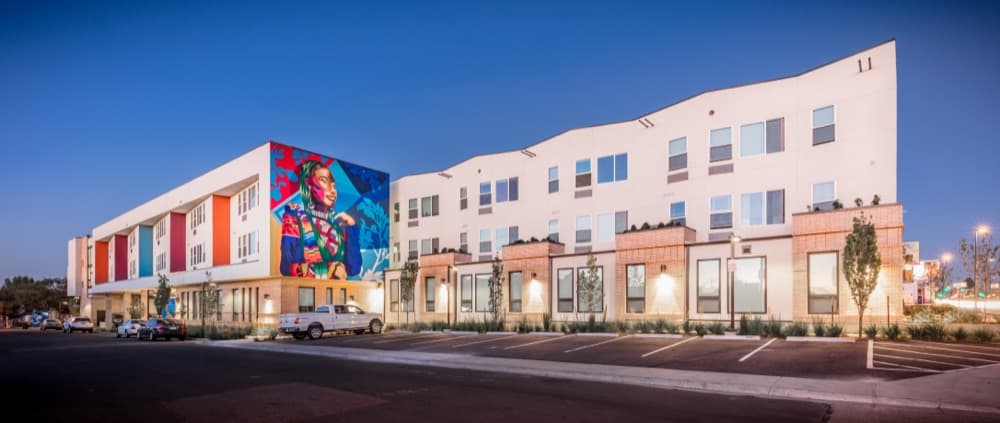
? Terraza del Sol, 355 S. Grove St.
Category: Distinctive Denver
Owner: Gorman & Company Inc.
Architect: Shopworks Architecture
Builder: Deneuve Construction
"Addressing the urgent housing needs of the area and providing a home for a key provider of community support services, this project is a community catalyst in more ways than one. Forty-two units provide affordable homes for dozens of families, while the Mi Casa Resource Center, which opened its new organizational headquarters and Family Economic and Education Center on the main floor of the building, provides a launch pad for small businesses and careers. With colorful murals by a local artist, the captured the spirit and rich culture of the Westwood neighborhood."
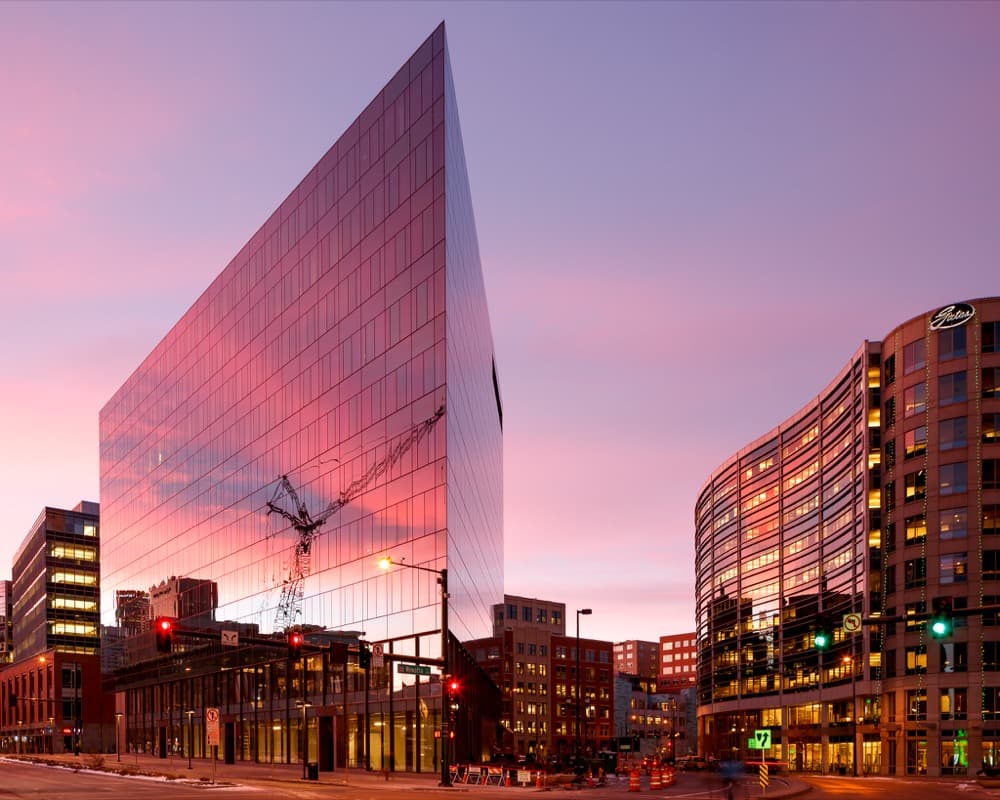
? The Triangle Building, 1550 Wewatta St.
Category: Distinctive Denver
Owner: Union Investment Real Estate
Architect: Andersen Mason Dale
Builder: East West Partners
"This project celebrates the irregular shapes, abstract dimensions and triangular construction that made its predecessors landmarks in their own right. Implementing the most progressive design strategies and innovative technology, the Triangle Building creates the best possible working environment for its tenants — maximizing light, efficiency, flexibility and magnificent views. Like the iconic Brown Palace, the lot’s shape gives the building a distinctive presence in the city’s landscape and marks a key era of development in its history. Its fresh, futuristic take on an architectural classic will provide unmistakable visibility while becoming an integral part of downtown Denver."
Subscribe to Denverite’s newsletter here.
Business & data reporter Adrian D. Garcia can be reached via email at [email protected] or twitter.com/adriandgarcia.

