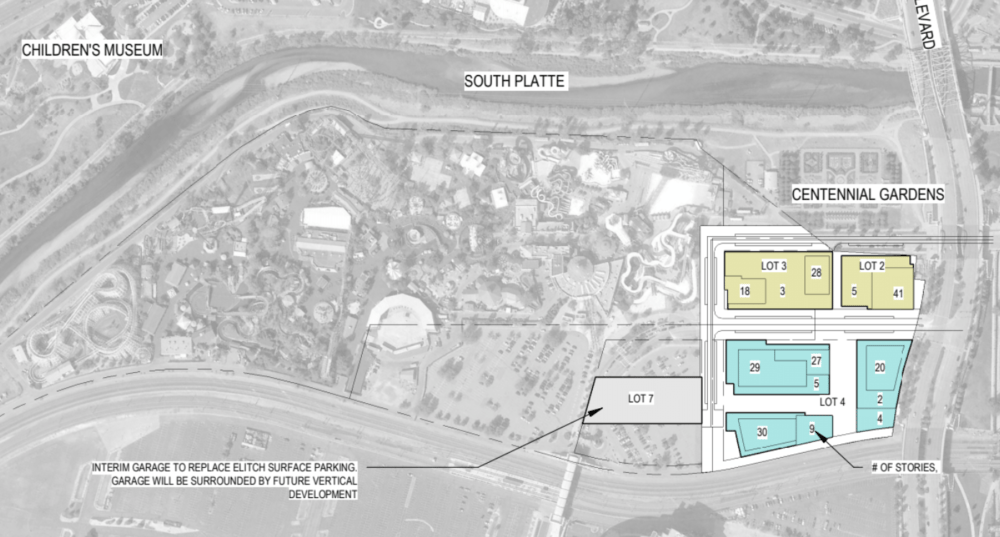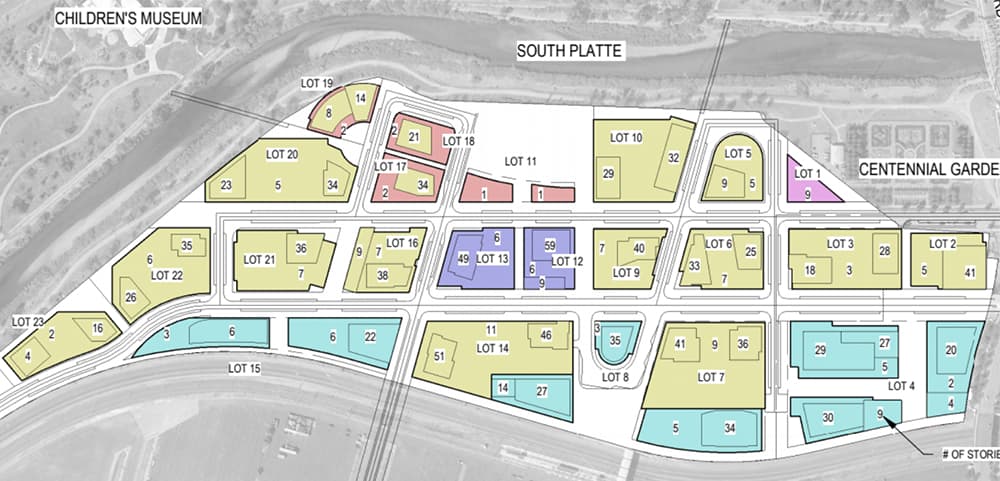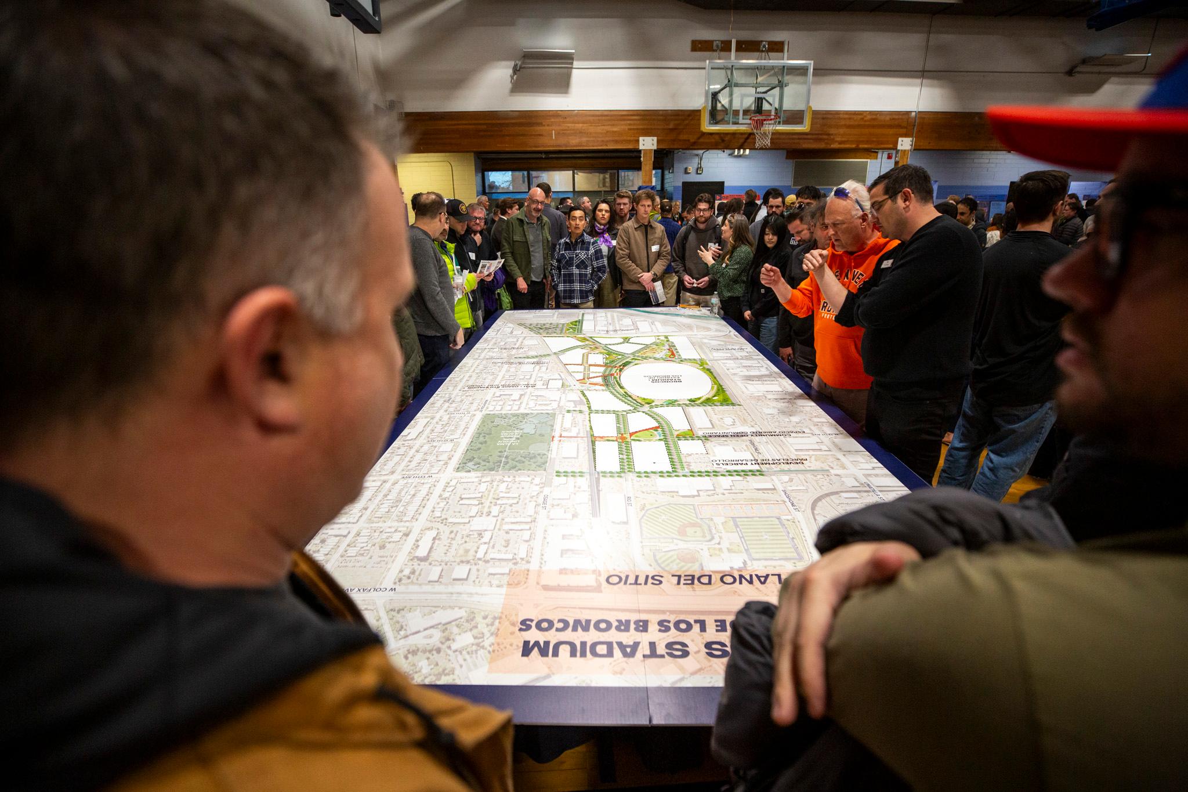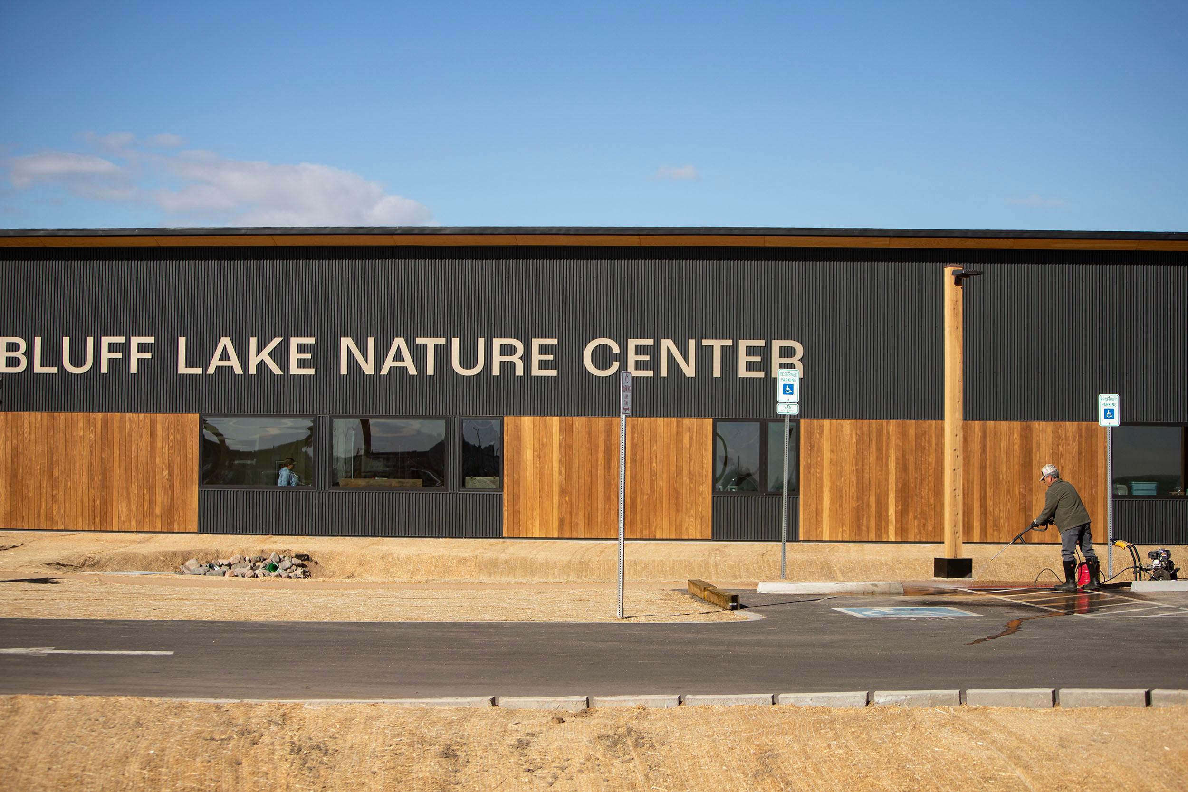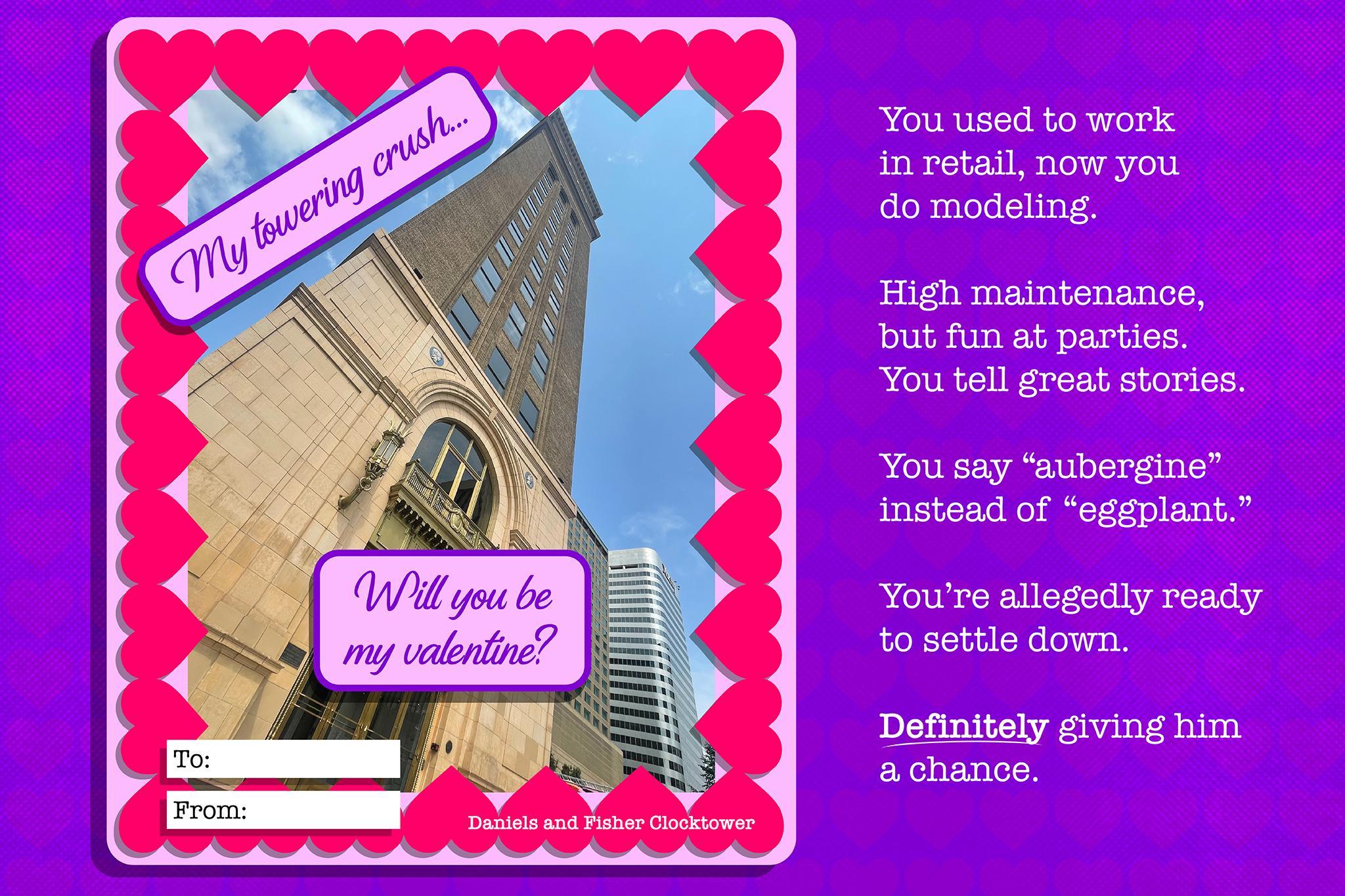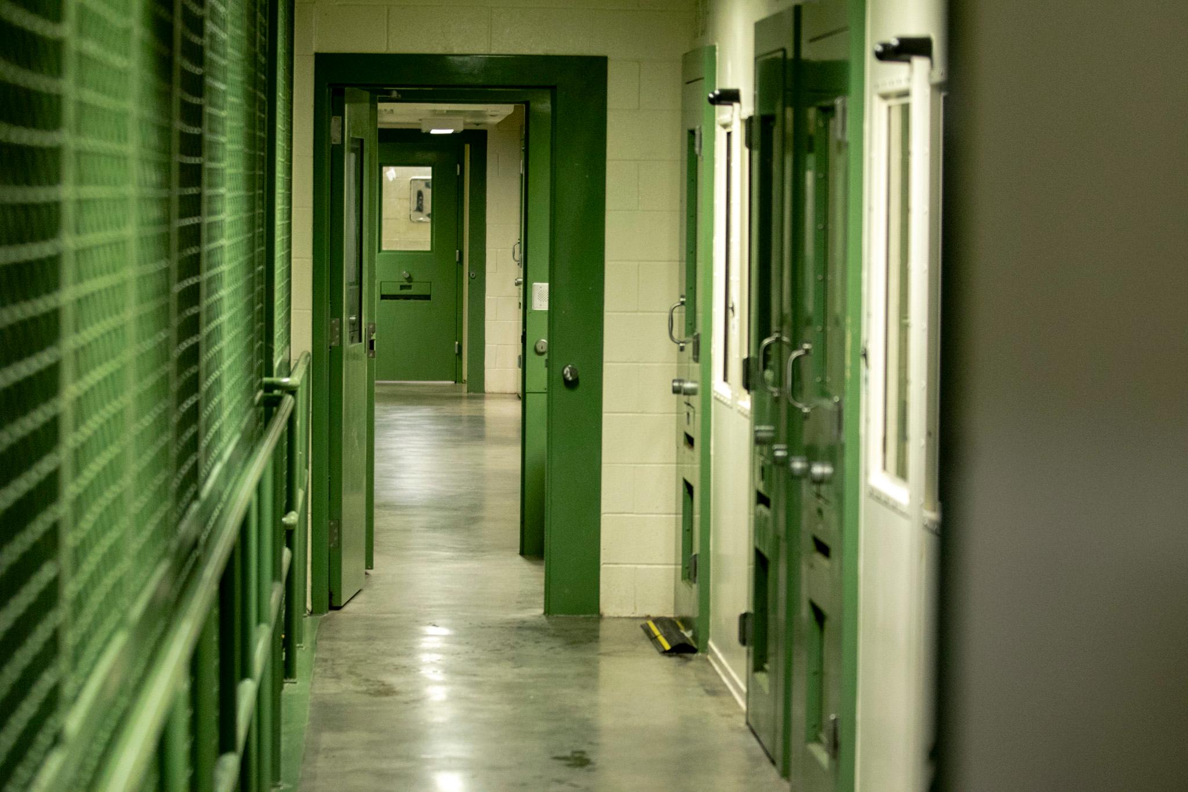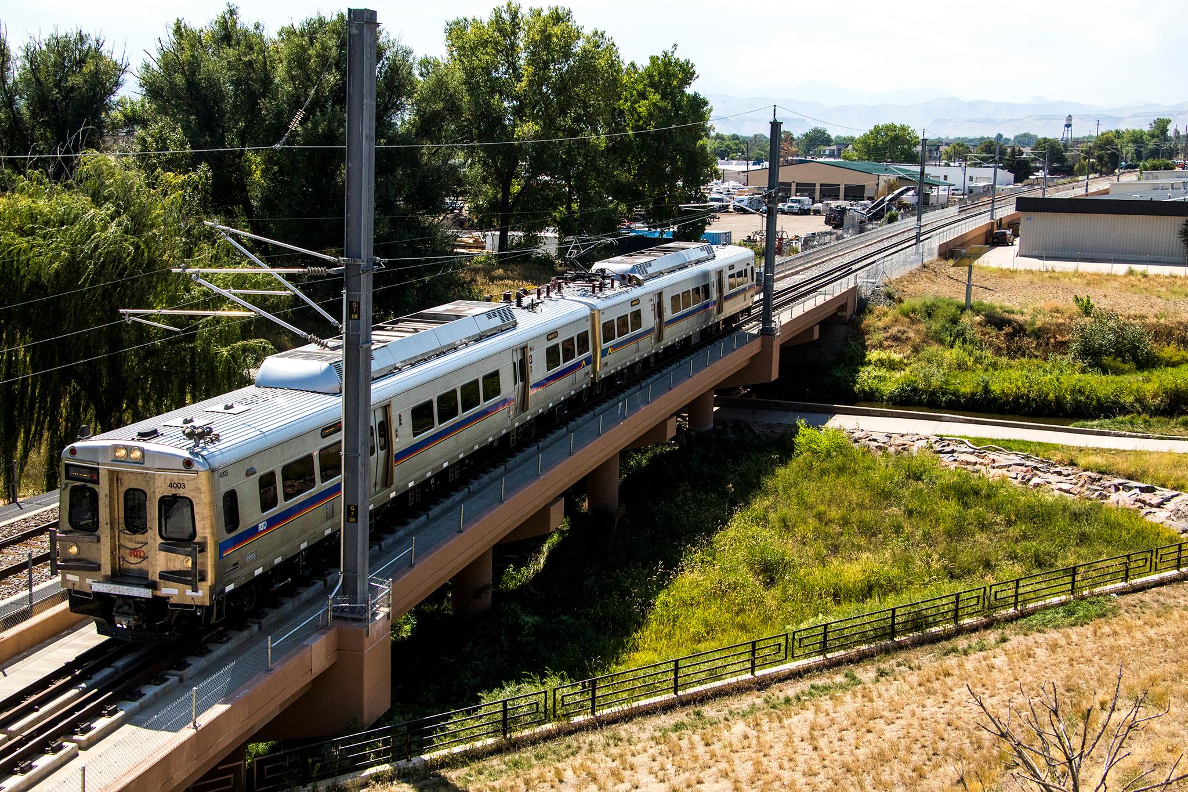Public records released by the city of Denver show that the developers of River Mile are thinking big. The project, announced this month, could one day replace Elitch Gardens with an urban district and some 15,000 new residents.
Now, a newly released document lays out previously unreported details of their plan. It's a conceptual master plan, meaning that it could change significantly. Here's what we know.
Revesco envisions a lot of tall buildings.
The plan includes a map of dozens of buildings that could be developed over the next decades.
One area described would rise up to 59 floors, taller than any current tower in Denver. The map shows other lots in the heart of the complex potentially going up to 40, 46, 49 and 51 floors.

In all, the infrastructure plan imagines 7,979 residential units, 4.6 million square feet of office, 1.2 million square feet of hotel and conference space and 523,000 square feet of retail.
That would be one of the most ambitious and expensive developments that the city has ever seen -- but the developers say that a lot could change, too.
"It’s almost a discussion document. How high could it go?" said Sean Duffy, a spokesman for developer Revesco Properties.
Duffy declined to comment on how much financing they've secured for the project, and wouldn't comment on whether any large companies -- oh, say, Amazon? -- have expressed interest in the land.
Economic and market forces ultimately could determine the size and shape of the development, he said.
The plan puts pedestrians over parking.
The concept plan notes two pedestrian and bike bridges at Fishback and Crescent parks. Walking and cycling will be "prioritized over vehicle" use throughout the district. Most of the streets are planned to be two lanes and two-way.
River Mile could include a parking maximum -- basically, a way to limit the amount of parkings pots, which could encourage non-auto ways of getting around. The master plan proposes up to 1.25 spots per 1,000 square feet.
Interestingly, the River Mile's street grid could be elevated from 5 to 20 feet above the current grade, raising it up above the rail corridor. Soil could be imported from the Interstate 70 project and by dredging the river, the plan states.
Seventh Street also would be extended over the rail corridor to the Pepsi Center area.
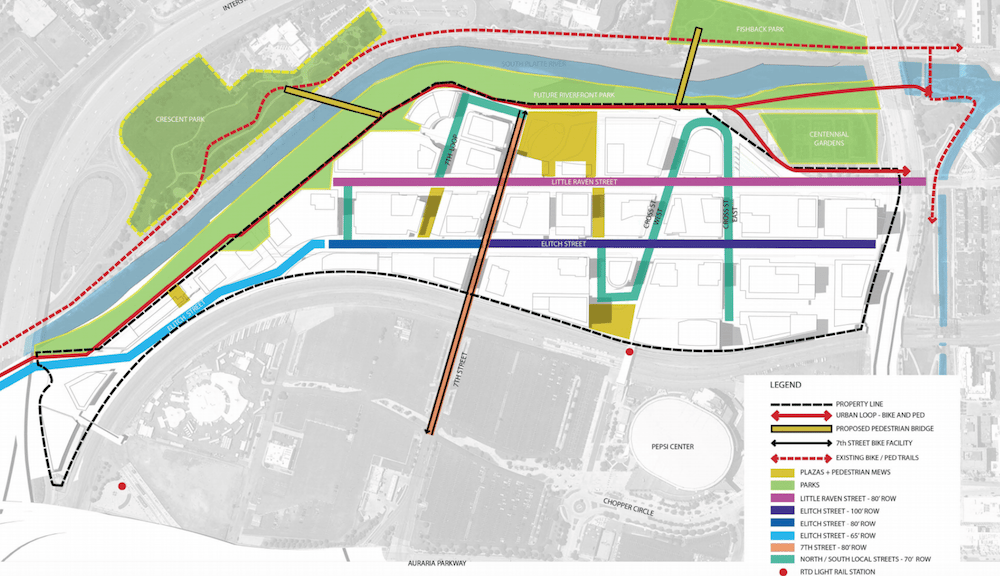
The river itself will undergo some changes.
The development spreads along a mile of the South Platte River, which is both a challenge and an opportunity.
The developers have said that River Mile could include about $40 million of work on the South Platte. That includes restoration of vegetation and potentially the installation of steps, docks, standing waves and a chute for boaters.
There's also a bigger goal: Local authorities are looking at a plan that would increase the capacity of the river by dredging out accumulated sediment. The work also could include installing drop structures and "variable-height dams."
Together, the changes could remove the Elitch area from the flood plain, the plan states.
What's next:
The city of Denver is working on an area plan that could set the stage for redevelopment. In fact, this concept master plan can't be approved by city planners unless it aligns with that city plan, according to city spokeswoman Andrea Burns.
The project also would require a rezoning approved by the Denver City Council, which could come up for discussion later this year.
Even if the project moves forward, it would not affect Elitch Gardens for several years, according to the developers. They plan to begin by building a parking deck for the amusement park and then erecting new buildings on the adjacent parking lots.
Then, they could move Elitch Gardens to a new location and, eventually, demolish and rebuild the current site of the amusement park.
Here's what those first phases might look like:
