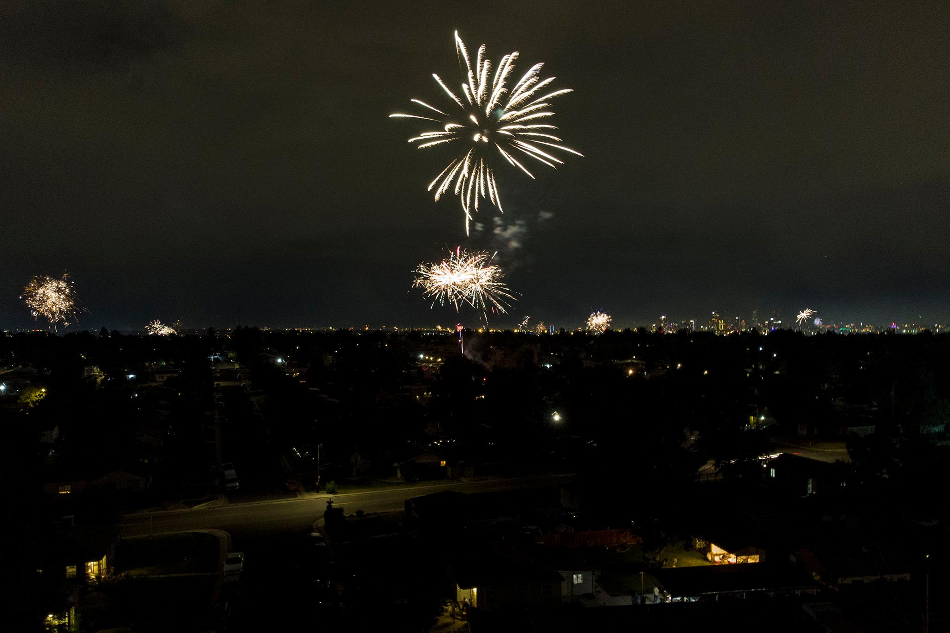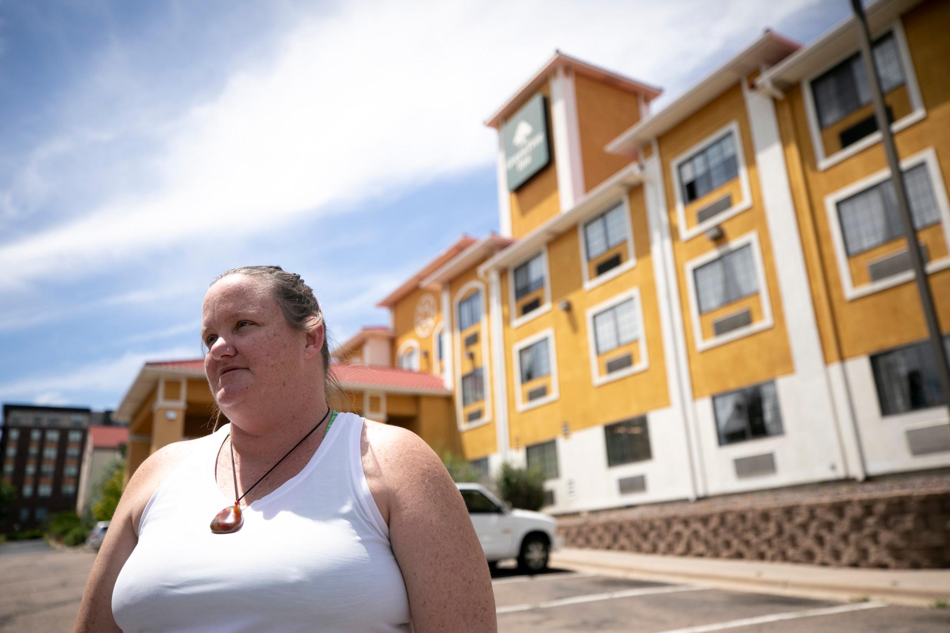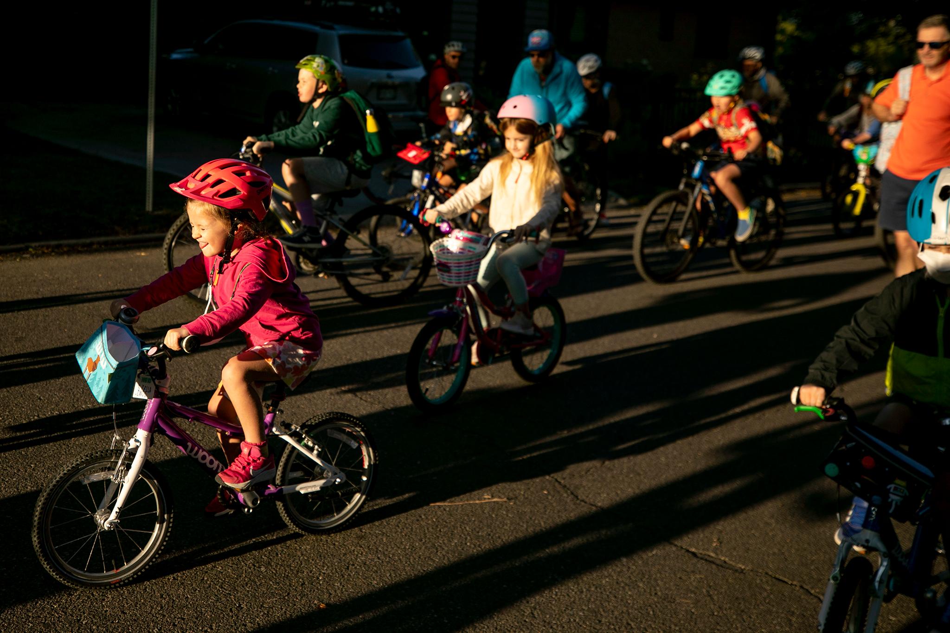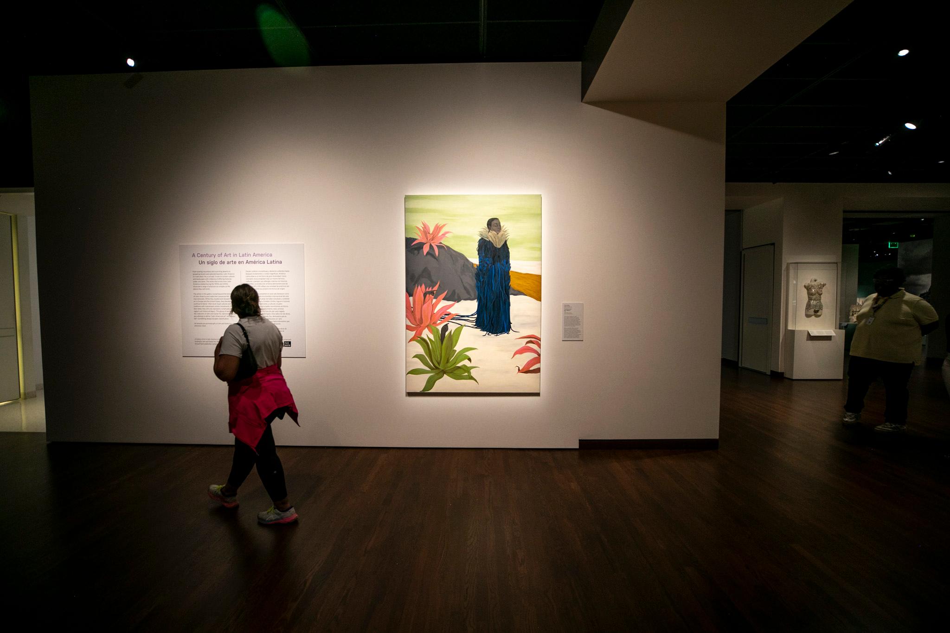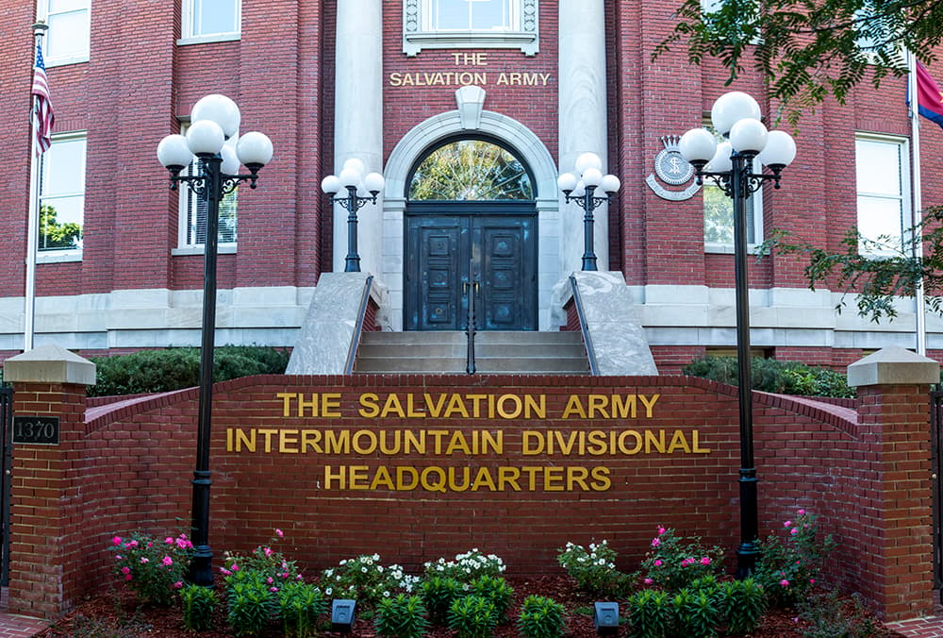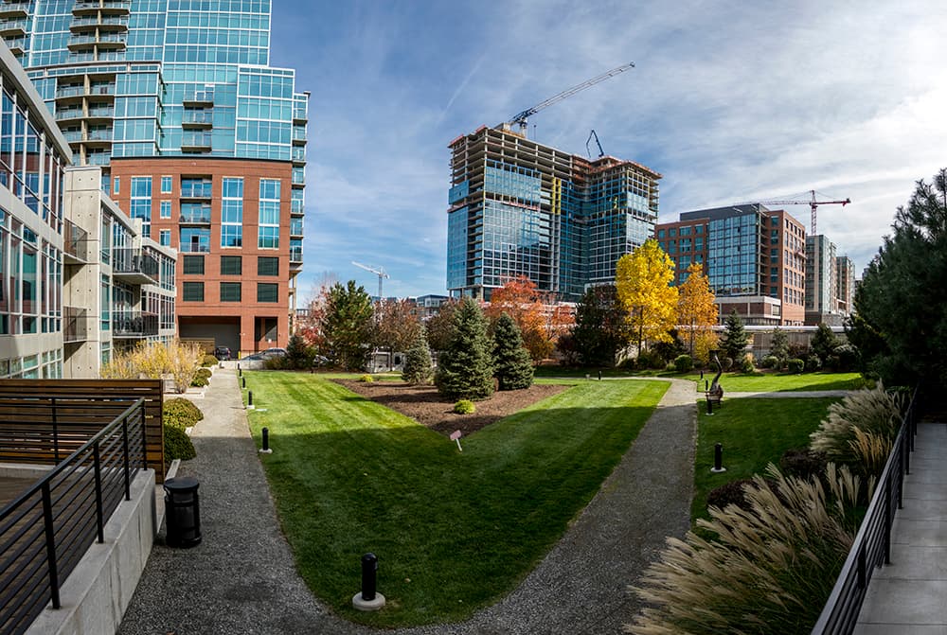
Denver made history last fall when it became one of the first cities in the country to require the addition of rooftop vegetation — called green roofs — for some of its largest buildings.
The ordinance passed by last year’s ballot required buildings larger than 25,000 square feet to devote a portion of their roofs to vegetation, and Energy Efficient Building Lead Katrina Managan, who works at the Denver Department of Public Health and Environment, said it had many benefits.
But Managan also said the ordinances passed by voters had some “unintended consequences” and costs that were too “prescriptive.”
After it passed, it became clear that this new initiative was going to need some tinkering. The city needed to figure out how this law would actually work.
It’s been up to the Green Roof Review Task Force to figure all this out. Their suggested solutions so far have required changing several components of the original initiative while ensuring it keeps the original goal in place. These new changes provide compliance options -- more on those below -- for existing and new buildings that will need to follow these regulations moving forward.
These changes are part of the draft proposal created by the 24-member task force after meetings that started in January. Their job is to make recommendations to find the best possible options for implementing a green roof law. Their first draft proposal was presented to the City Council Green Roofs Initiative committee on Monday.
There were seven city council members present during Monday’s committee meeting, including Councilwoman At-large Robin Kniech, who said she “loved the direction” the task force was going. None of the council members present raised any major issues with the draft proposals, but there were a few concerns.
District 4 Councilwoman Kendra Black said she wants to learn more about how this new initiative will complement Energize Denver, which seeks to cut down energy use in large buildings. She also highlighted cost concerns from building owners and people living in low-income housing.
“I just want to keep reminding you that we need to make sure that it doesn't push people out of their apartments and their condos,” Black said.
There are concerns over how the new regulations will impact affordable housing, though Managan said there are affordable housing complexes that are already following green requirements to ensure they qualify for funding. It could mean they’re already in compliance and wouldn’t need major changes.
Some of these changes won’t be cheap. Estimates shown Monday for apartments, industrial, retail and office roof replacements with the new requirements varied from 2 percent to 14 percent more in costs for a replacement roof. For examples shown Monday, these increases meant additional dollar amounts between $19,000 and $26,000.
The draft presented Monday has been developed over several months.
What council members saw Monday was not a final draft. There will still be opportunities to fine-tune the proposal before it's presented to the City Council for a vote to change the ordinance.
During last week’s meeting, task force members provided feedback and discussed which parts of the proposal they thought worked. Members saw the ordinance language for the first time last week. Those members include representatives of architectural firms, city employees, roofing contractors, housing agency members and engineers.
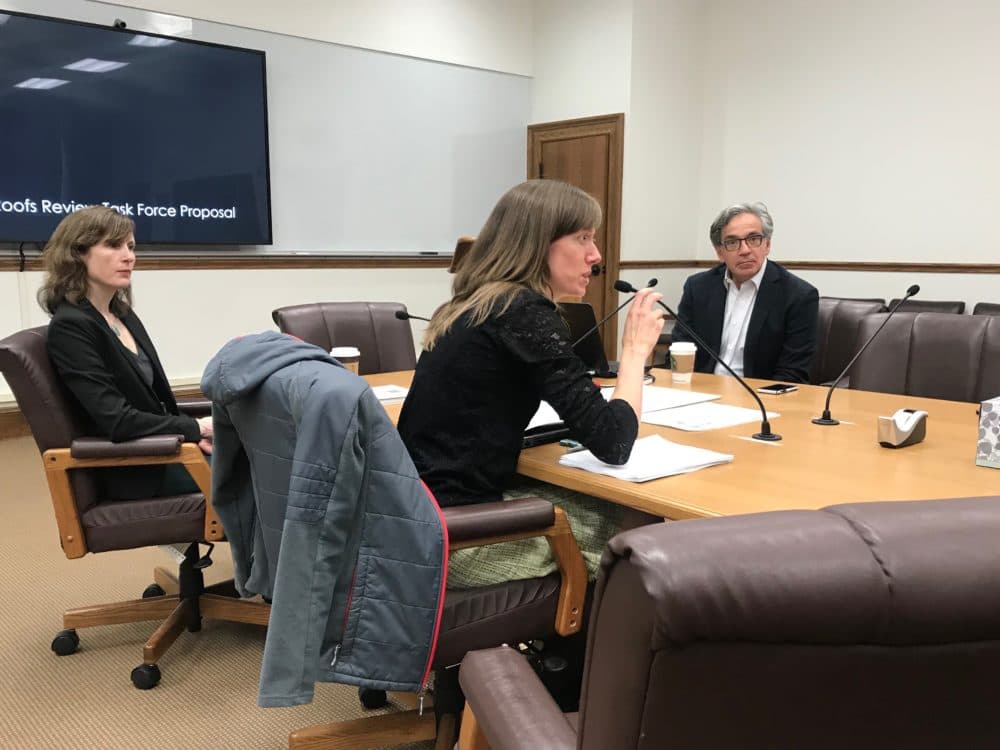
The previous six meetings have been leading up to creating the proposal, which was presented during their seventh meeting last week; they have at least two meetings left before finalizing their draft.
Managan said this proposal will be sent out to people who have signed up for the task force’s newsletter, and those who aren’t can still send input after viewing it online. While Monday’s proposal was the first one seen by City Council members, Managan said the council has received previous briefings on the task force’s work.
The task force has identified four major benefits from the new law and modified green roof requirements for new buildings.
The four major benefits outlined by the task force include:
- Reducing the urban heat island (the effect which leads metro areas like Denver to be warmer than surrounding areas)
- Green experience (the idea that people like being around vegetated spaces)
- Water and stormwater management
- Greenhouse gas reduction (there’s a solar option to the law)
Managan said the task force is trying to add flexibility around how the benefits are achieved. For example, the draft proposal provides suggestions for how to modify the vegetation coverage requirement and provides several compliance options, some of which include not installing a green roof at all.
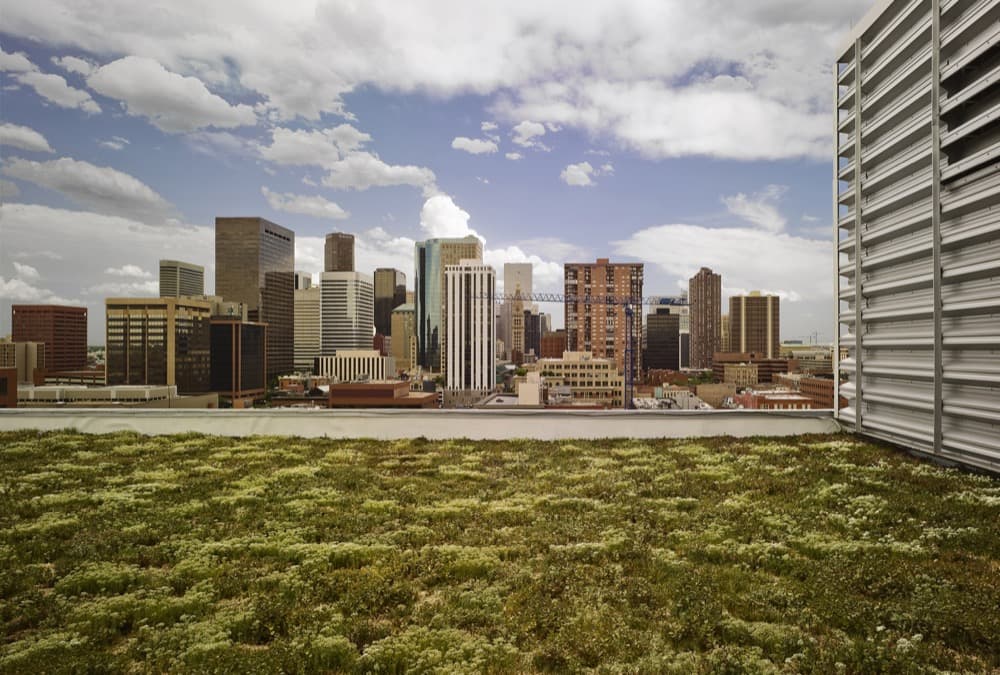
The draft provides eight different compliance options for new buildings so developers/building owners who can’t meet these requirements — or those who don’t want to — have some options to meet the new standards. The current ordinance only offers three compliance options for new buildings.
Under the new coverage requirements, rooftop green spaces for new buildings would need to be 10 percent of their roof area times the number of floors. So a four-story building would need to cover 40 percent of its roof, with a maximum coverage capped at 60 percent.
“That distributes the coverage more evenly across square footage,” Managan said of the new proposal. She said the current requirements were disproportionately burdensome to large single-story buildings. This was something District 2 Councilman Kevin Flynn said he previously brought to the task force's attention.
New buildings will also be able to provide a mixture of green and solar installations on roofs, solar-only or energy efficient, and certification that shows the building is meeting United States Green Building Council's Leadership in Energy and Environmental Design (LEED certification) green standards.
Another compliance option for existing buildings will be to pay for an off-site green space.
The draft suggests a $17-per-square-foot contribution, but a final figure will be determined by a study. Managan said that money could be put into a special revenue fund operated by the public health department and used for things like green space acquisitions, water quality improvement, urban forest expansion and assisting low-income housing with solar adoption.
District 6 Councilman Paul Kashmann pointed out that these “off-site” contributions could be limited in the downtown area, which could pose a problem.
Existing buildings would have five compliance options for roof replacement.
Additionally, existing buildings over 50,000 square feet will need to adopt an energy program within 10 years that would help with emission reductions.
The five options for existing buildings include installing a green roof covering 2 percent of the roof area times the number of floors, with a cap at 18 percent coverage, or covering 70 percent or roof space in solar panels or a combination of a small green roof and a cool roof. (A cool roof means the building’s roofing material must have a minimum amount of material that reflects solar heat.) There’s also a LEED certification option, and a mixture of cool roof and financial contributions for green areas.
There will be room for exemptions. A big one will including existing buildings with “defining architectural features” like the State Capitol and DU’s copper domes.
DIA will have to comply with these new regulations (council members joked the airport's tent structures would qualify as a defining architectural feature) but it would do so under a “campus” model for building owners with multiple continuous properties.
One major caveat: No matter what compliance option is chosen, all applicable buildings must have or convert roofs into cool roofs (unless they have a defining architectural feature).
Want to learn more about the proposal or contribute some input on it?
If you’re interested in learning more about the proposed draft or hear a presentation similar to the one the committee heard Monday, there are two public briefings scheduled at the Webb Building at 201 W. Colfax Ave. There’s one Friday in room 4.G.2 and a second one on May 14 in room 1.B.6. Both briefings start at 9 a.m.
You can also leave a comment on the city’s website, but you must send them before the comment period closes on June 3. The committee on Monday started discussing the possibility of holding a more traditional public comment hearing somewhere in the near future, but no date was set.



