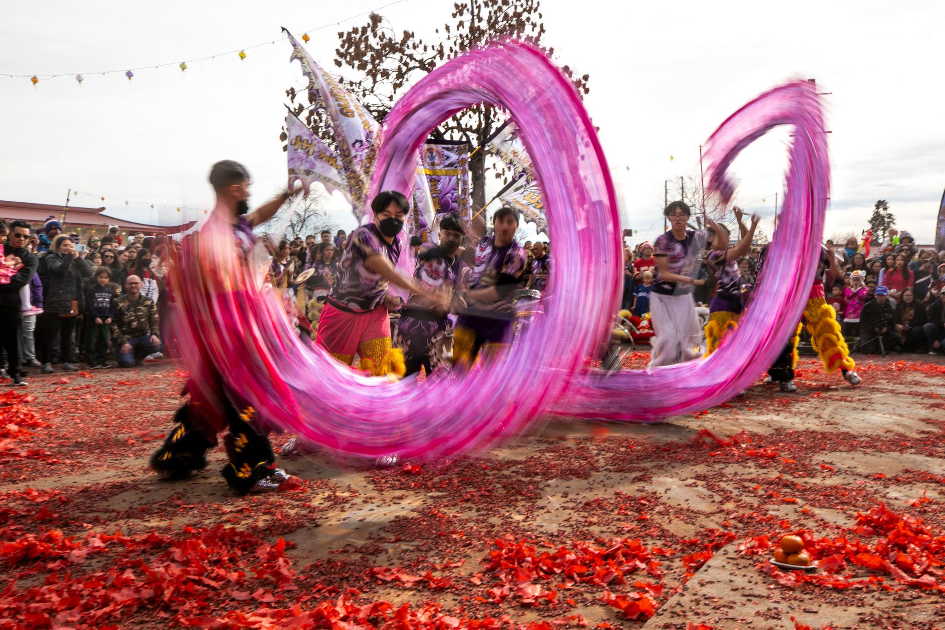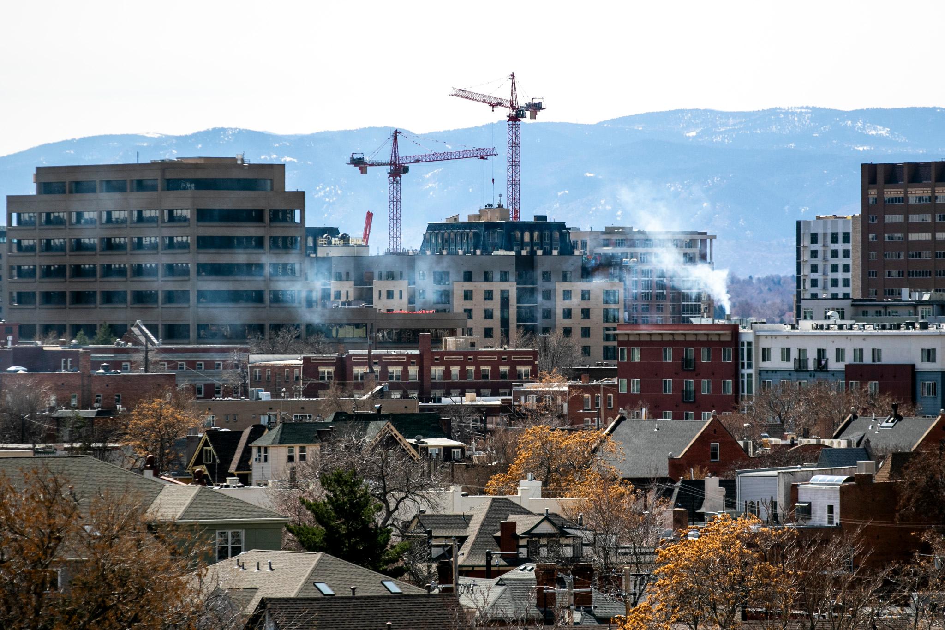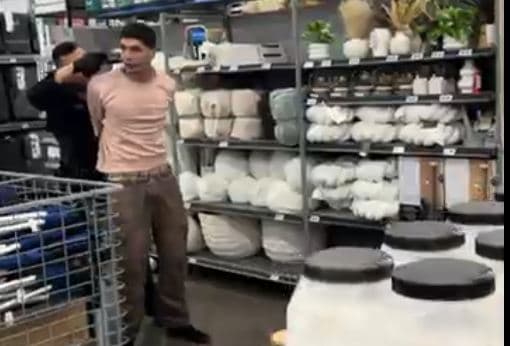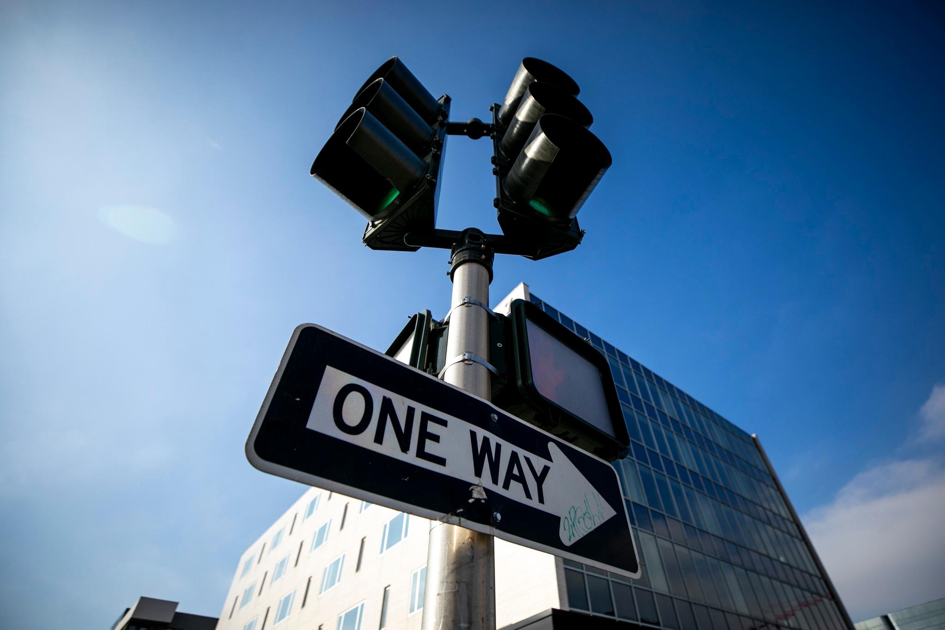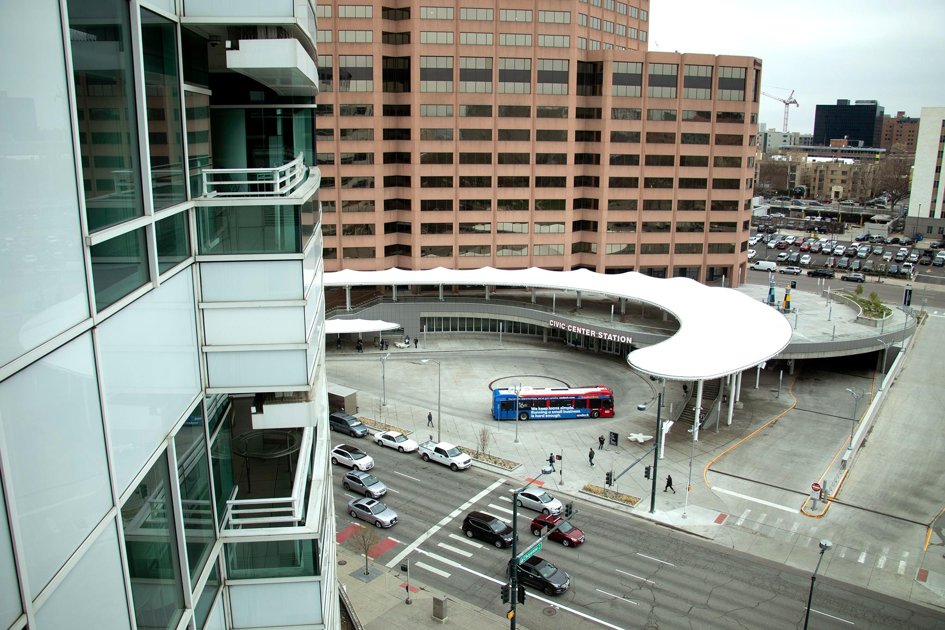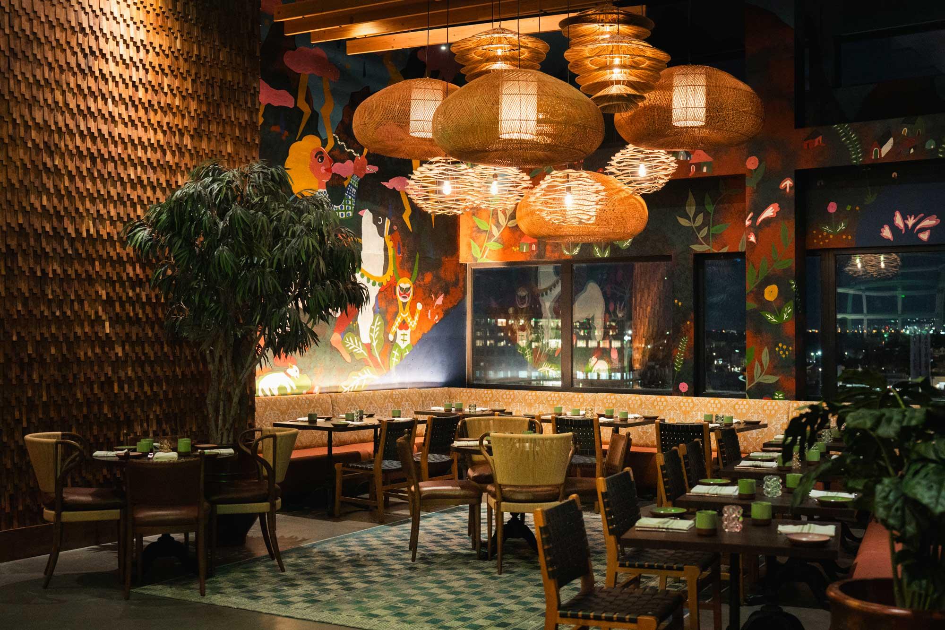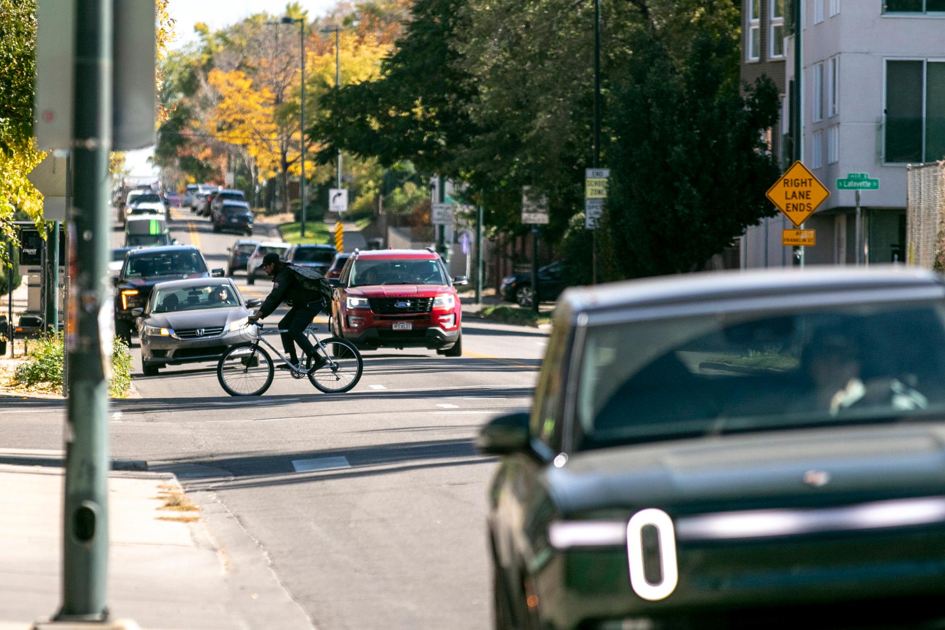Before the heated neighborhood meetings, before sidewalks are blocked off, and before the cranes rise, there are renderings.
It's not so hard to look forward into time. Developers are commissioning images of it all the time. The images are of Future Denver, at least what it will look like in some places.
We know development comes with baggage -- feelings about change, good and bad -- because we cover it often. For now, just gaze at what these developments and parks will look like, at least according to these dramatic, best-case-scenario renderings in which trees are fully grown and healthy.
Some big projects don't have renderings available, like the Denver Performing Arts Complex redo, so we left them out. Are you seeing construction around the city that you want explained? Did we miss something? Email us at [email protected].
Block 162
This one will alter the skyline a little. The 30-story office tower will take up a whole block on 15th Street between Welton and California streets in the Central Business District.
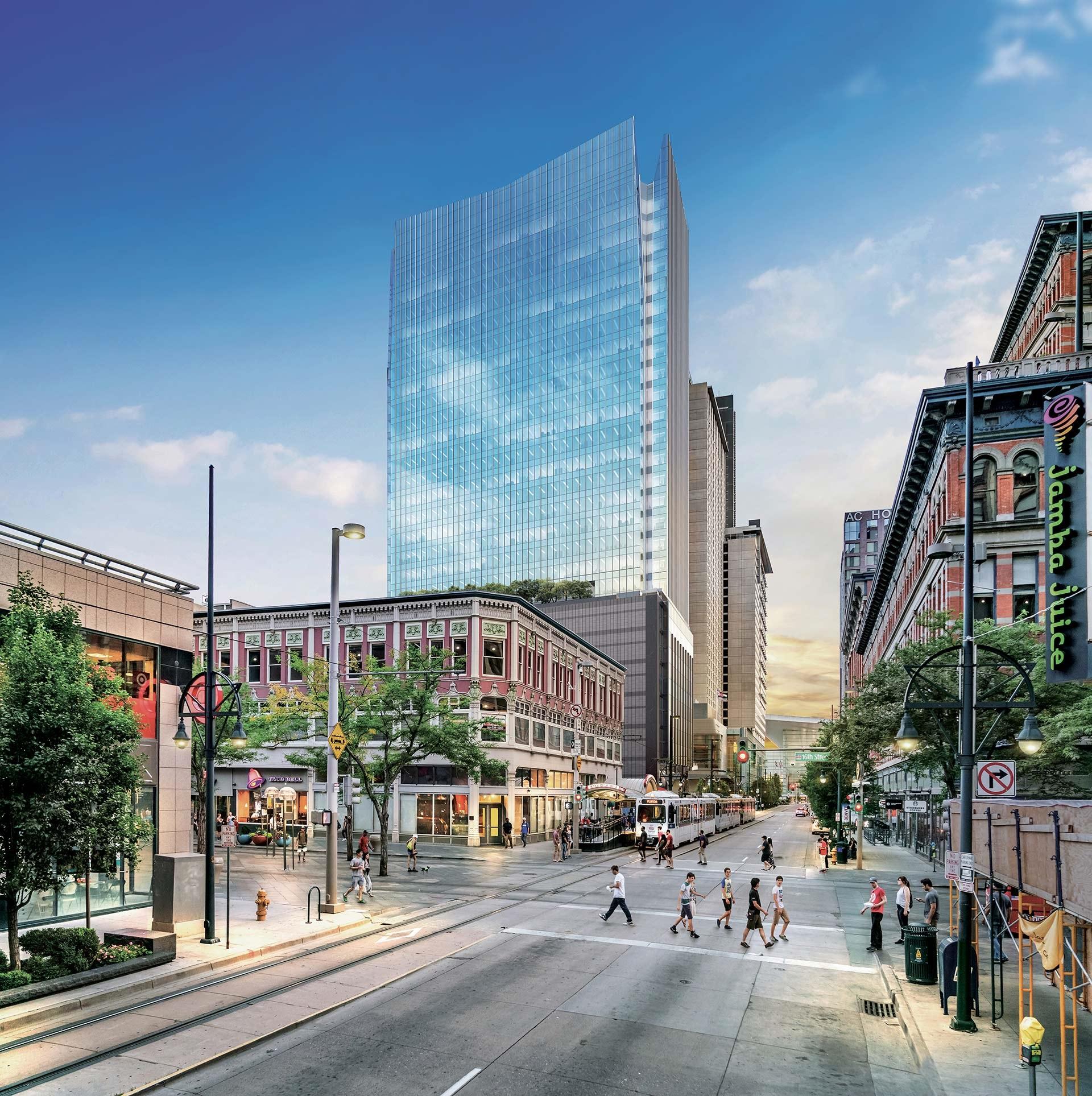
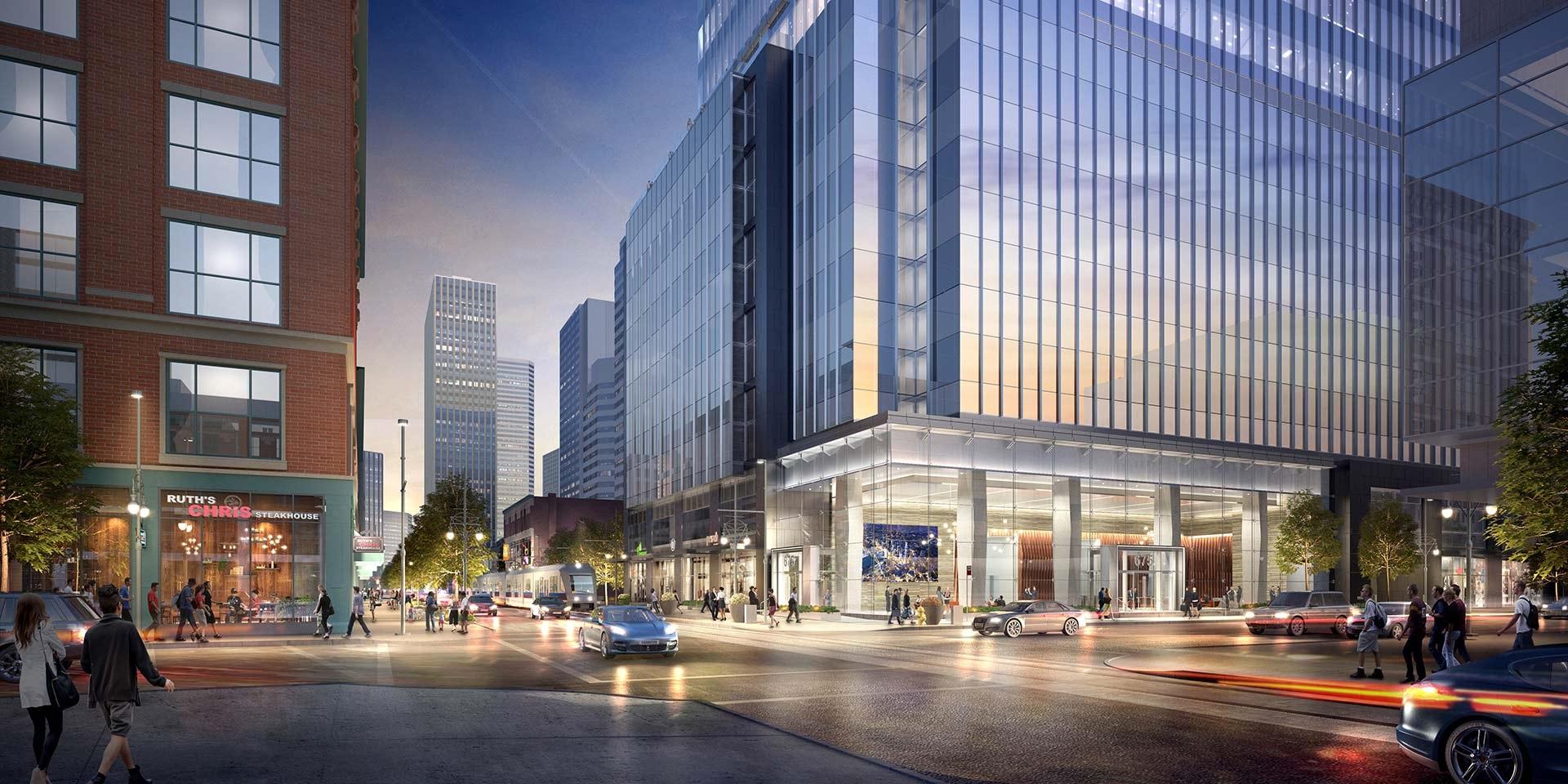
Block 176
The parcel and parking lots once owned by Shelby's Bar and Grill will go vertical with two condominium towers stretching 39 and 32 stories. Not every new tower starts with "Block." Promise.
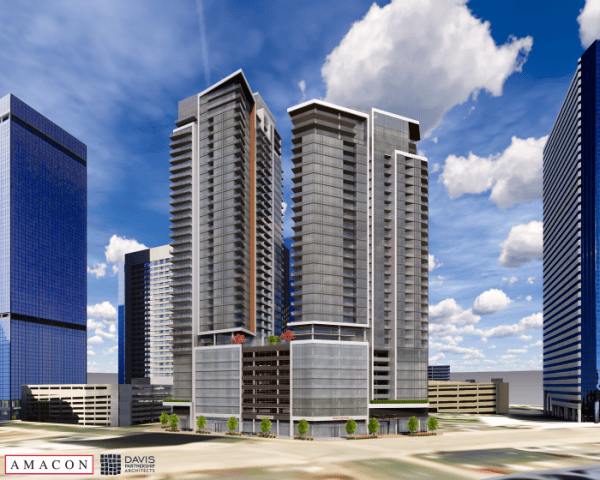
Broadway Park
The mixed-use development will cover 75 acres with 1.25 million square feet of stuff -- homes, offices and businesses -- between the Alameda and Broadway light rail stations. It's kind of big.
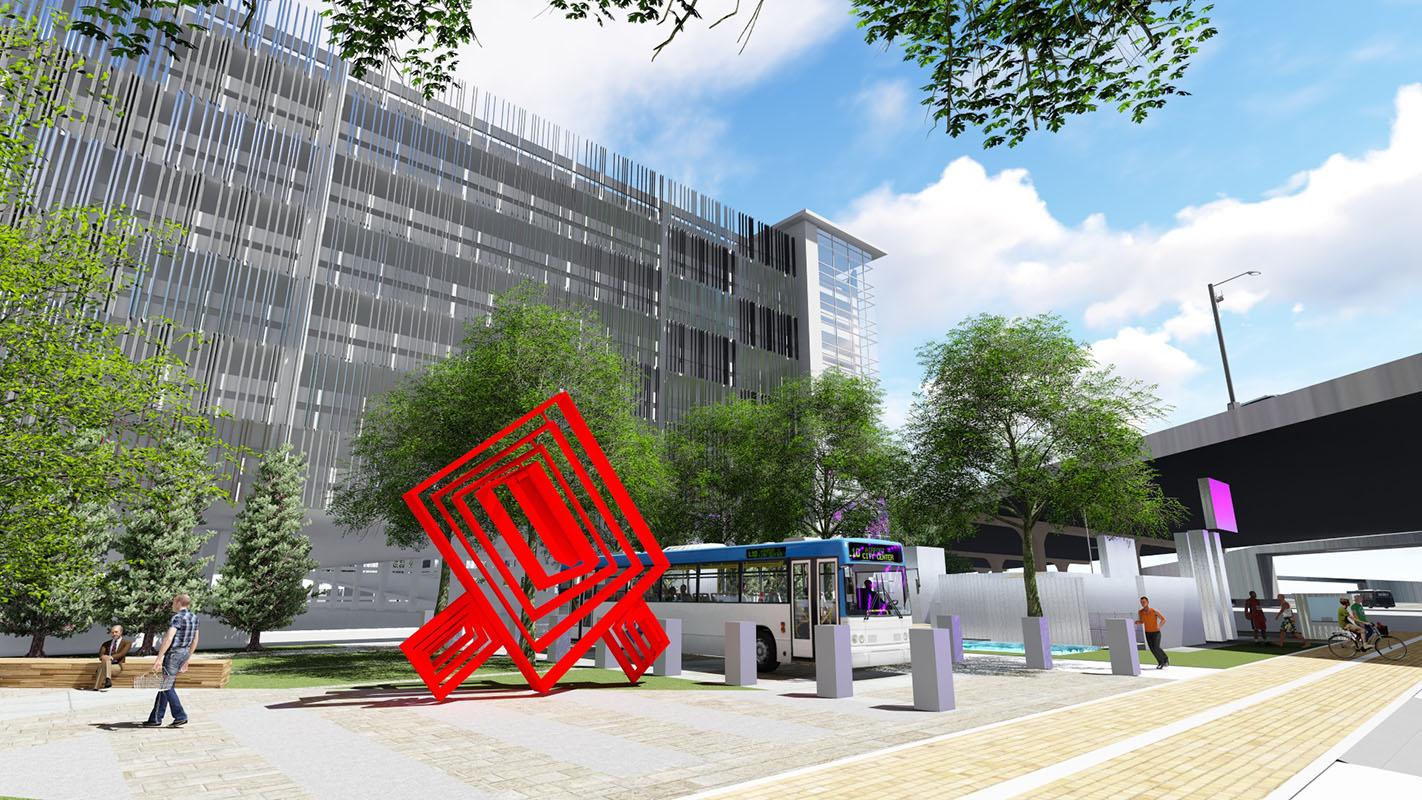
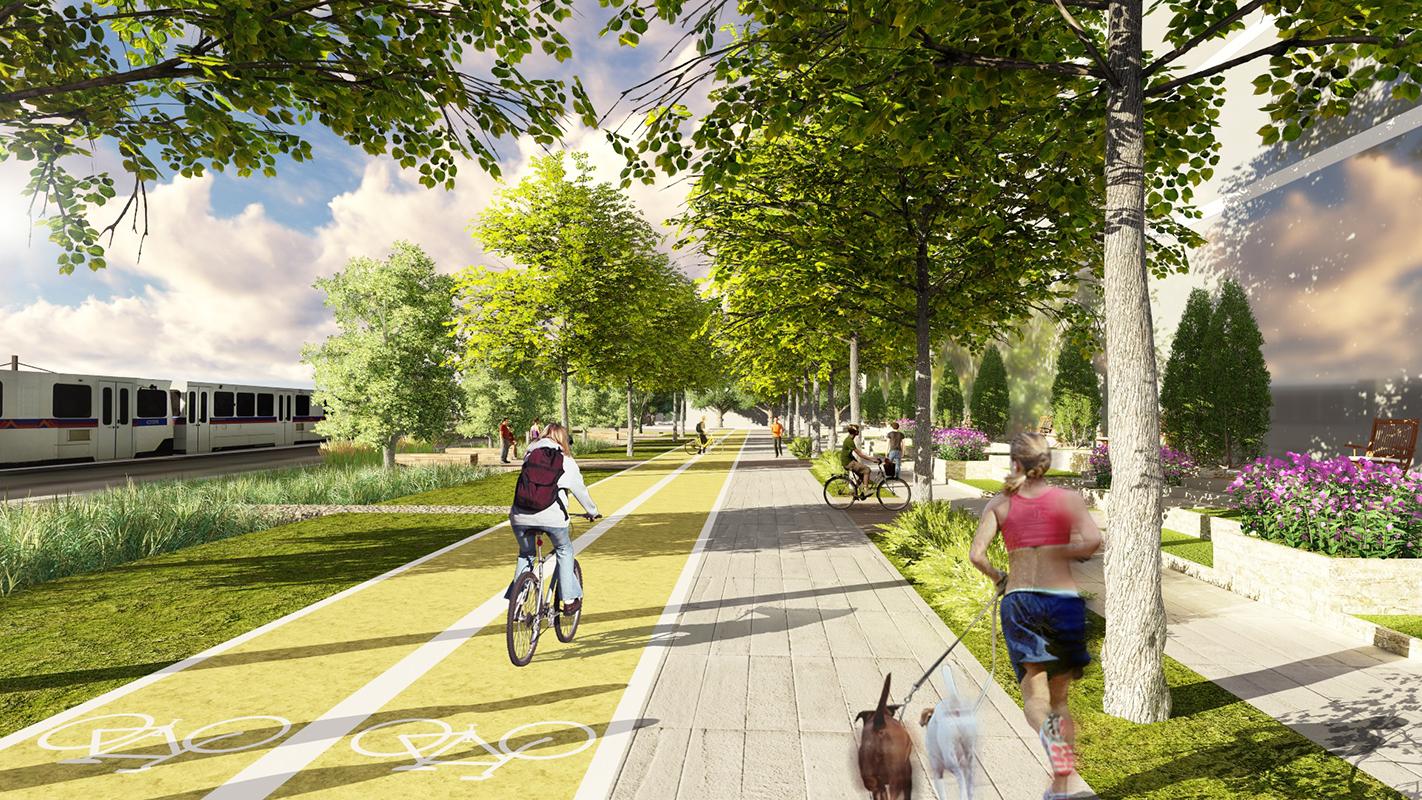
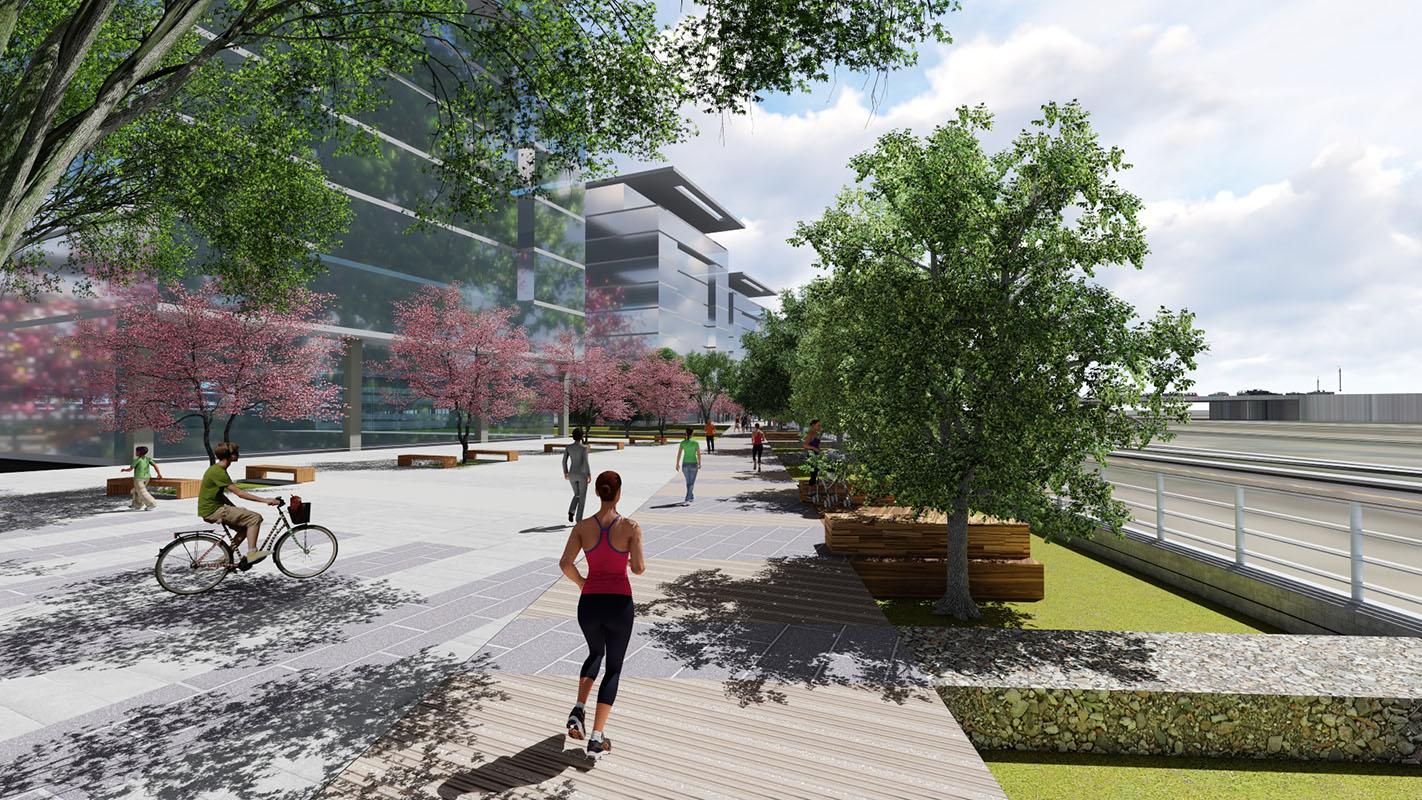
CU Denver College of Engineering, Design and Computing
The educational building at 11th and Curtis streets will eventually be 135,000 square feet.
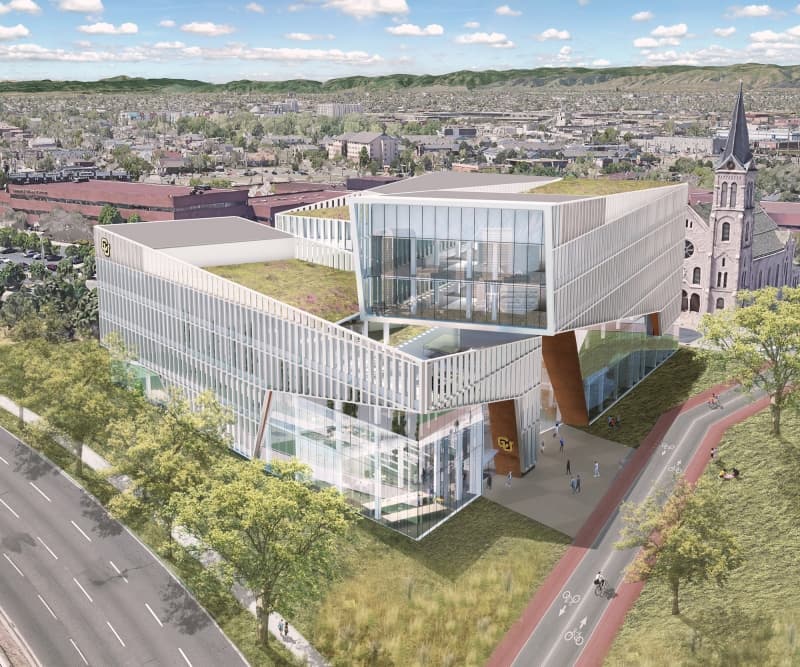
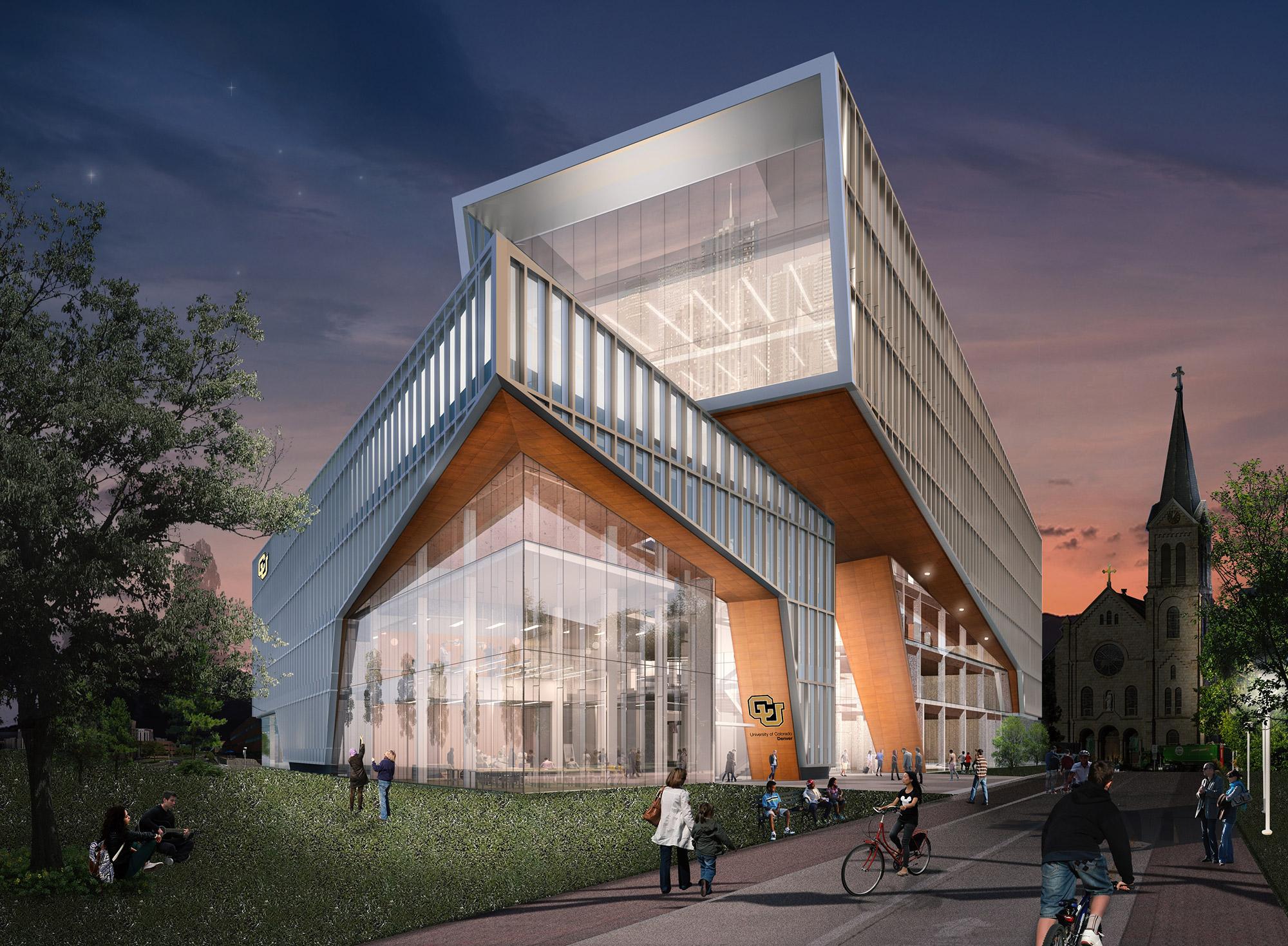
Giambrocco
Developers imagine an entire new district of homes, offices and places to spend money in River North near the 38th and Blake RTD station. Those grain elevators are staying put!
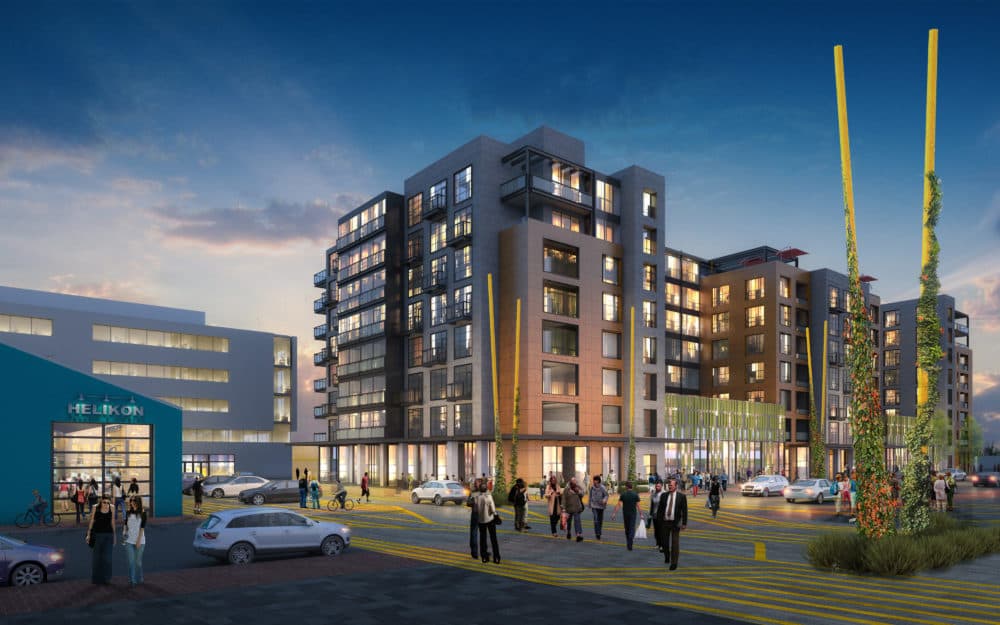
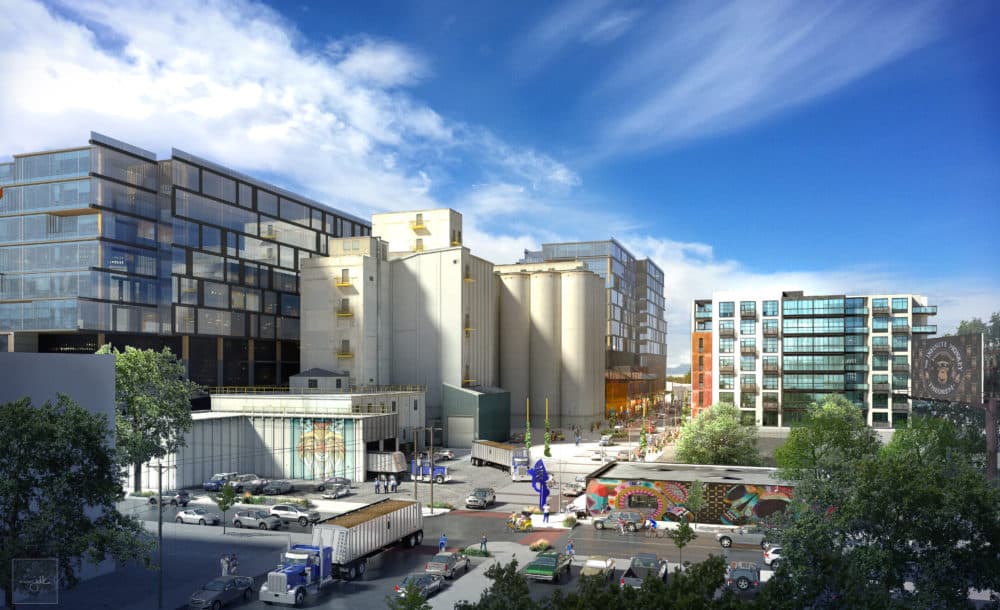
Heron Pond, Heller & Carpio-Sanguinette Park
Great name. The 80 acres of open space surrounding Heron Pond in Globeville is due for a facelift meant to liven up the area with outdoor education and recreational programming, also known as playing.
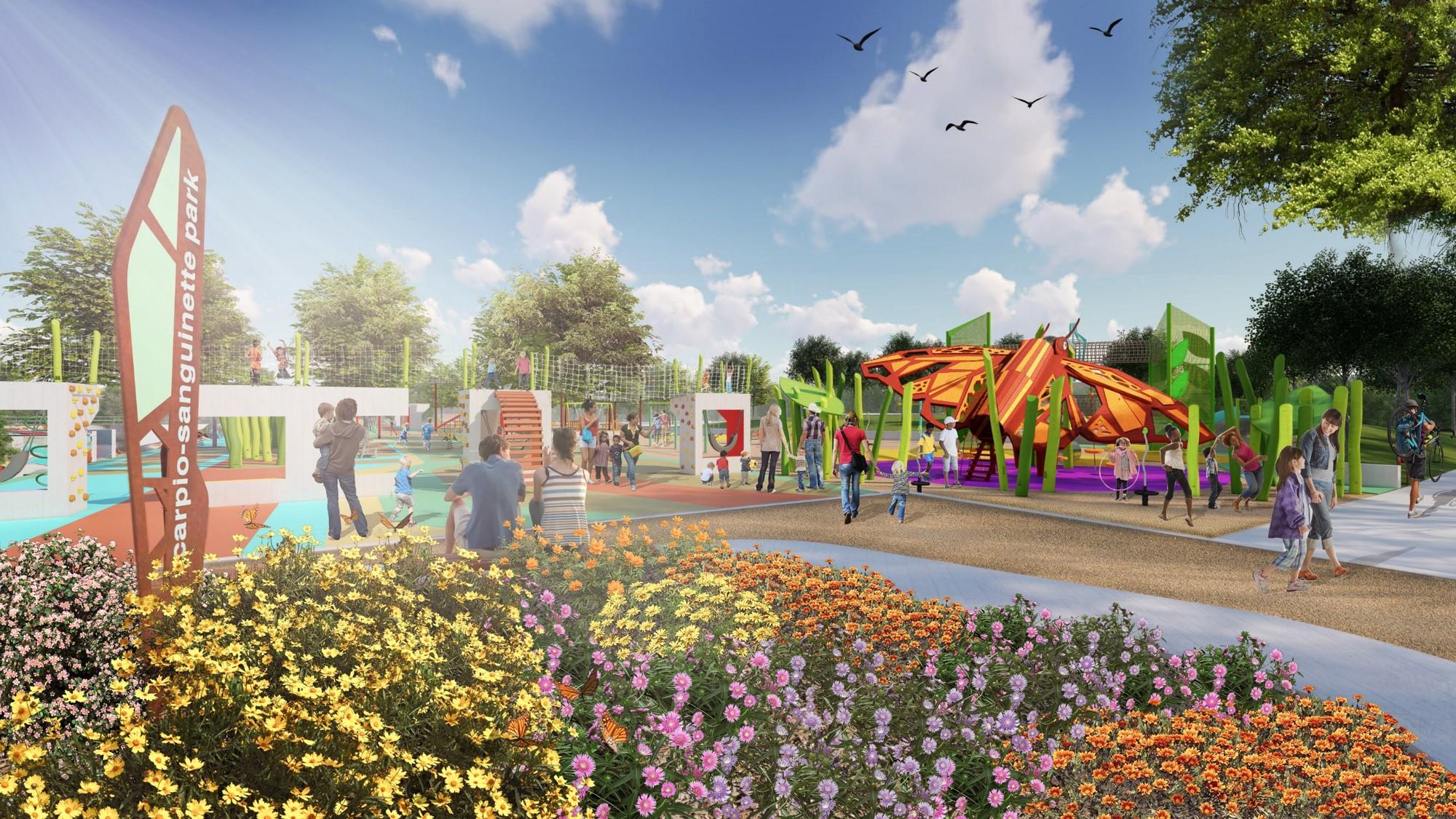
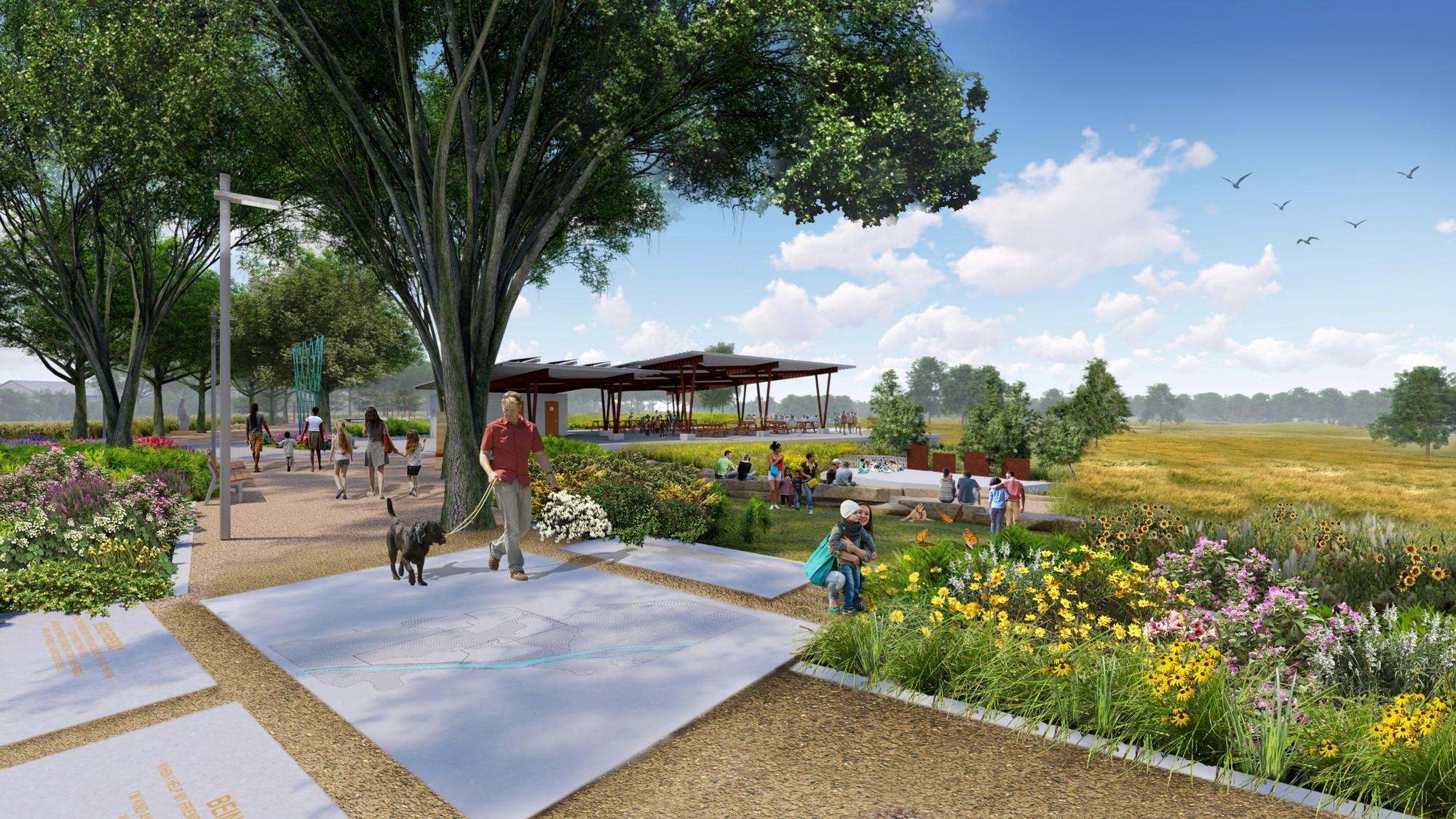
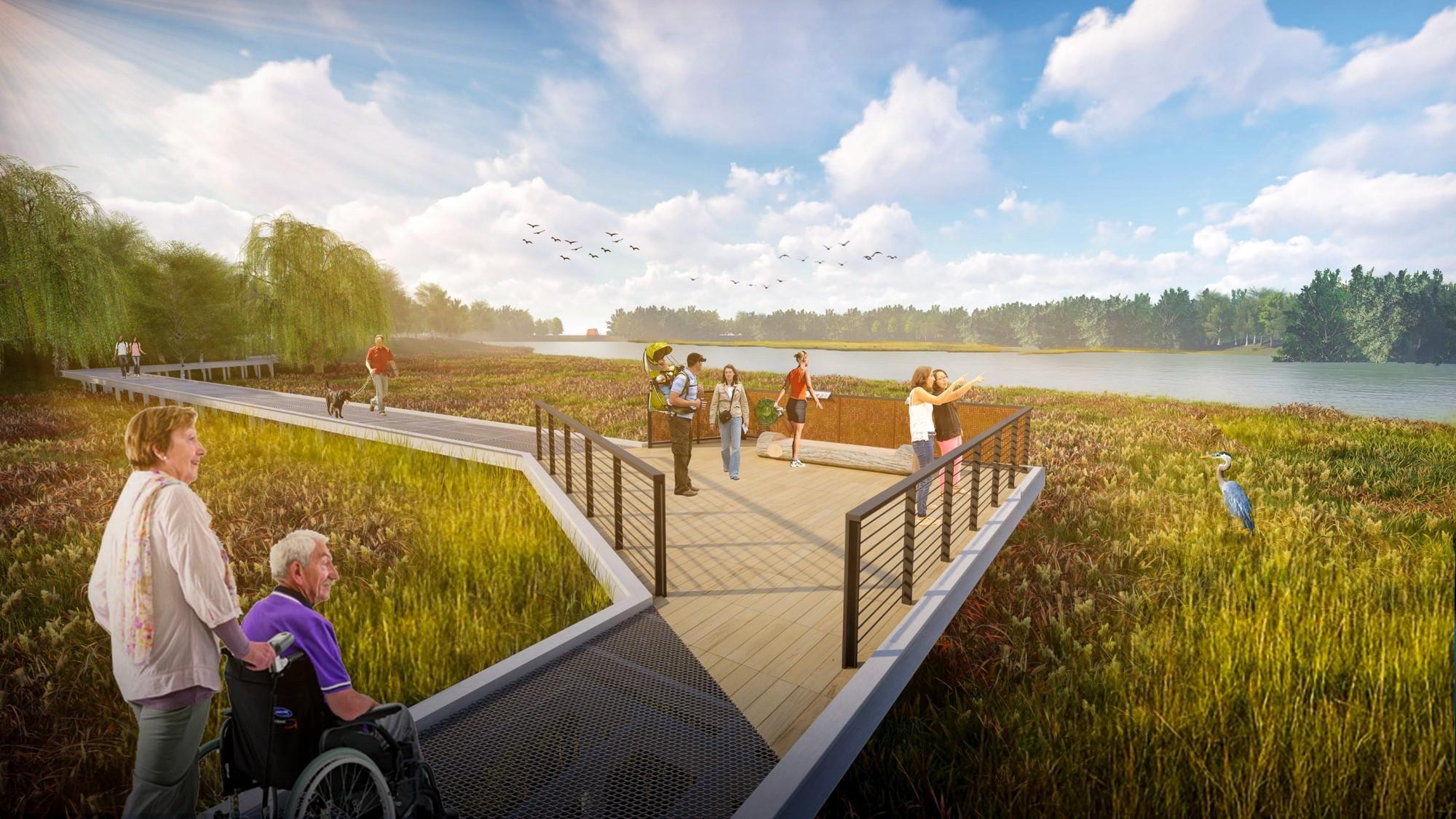
Love this City Tower
Update: This tower will no longer be part of Denver's future, reports BusinessDen.
Yep, the phrase made locally famous by Denver muralist Pat Milbery has at least partially inspired this building in LoDo that will take up about a half-block on 19th Street between Lawrence and Arapahoe streets.
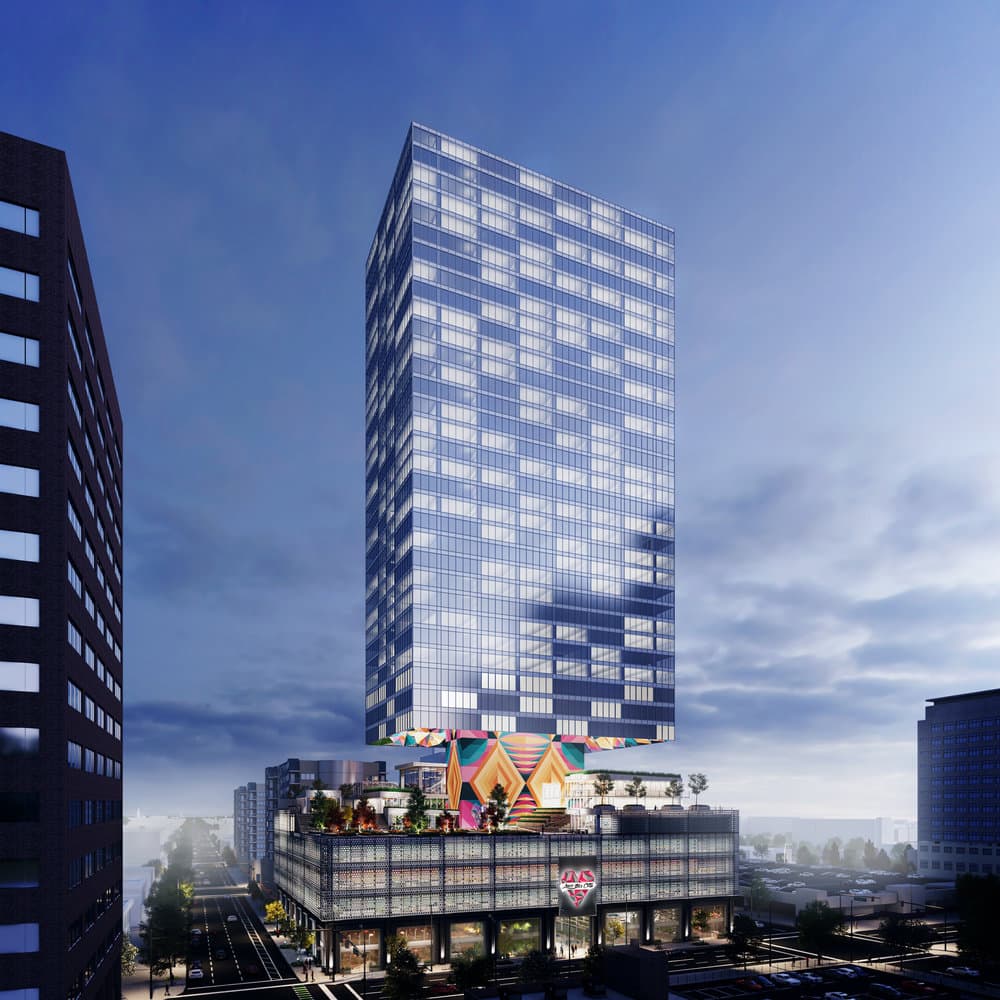
Market Station
Developer Continuum Partners is building 225 homes, 85,000 square feet of retail and 95,000 square feet of office space in LoDo at 16th and Market streets. The buildings will be five and 10 stories and will cover almost the whole block while wrapping around RTD headquarters.
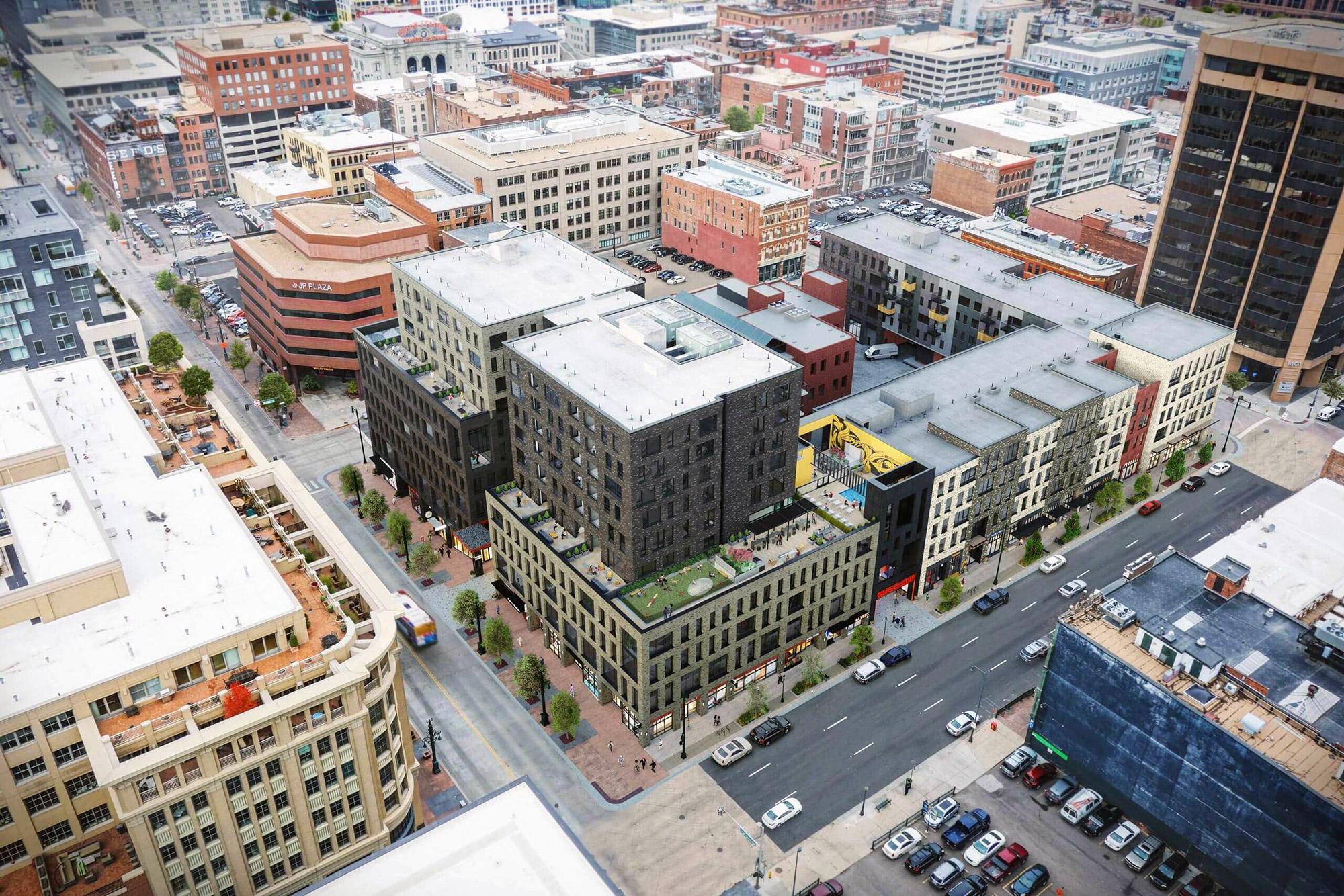
National Western Center
No city is complete without a campus for rodeos, stock shows, agricultural science education, parks, performing arts spaces and a commuter rail station, right? The massive project will change Elyria-Swansea forever.
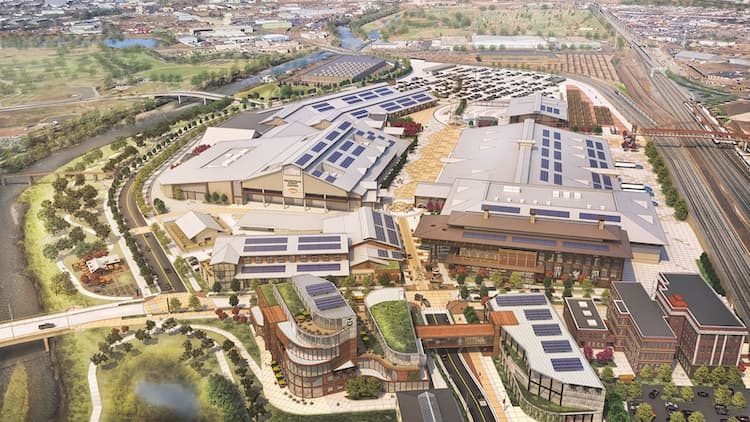
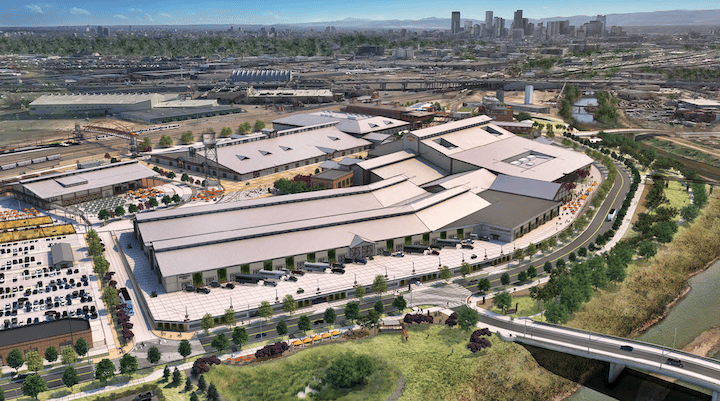
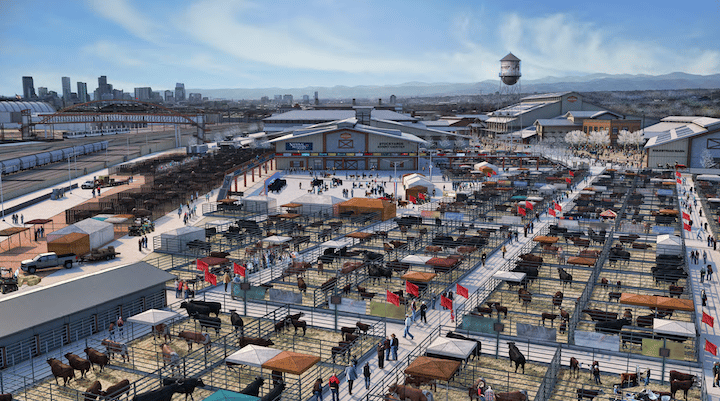
The River Mile
You may have heard about this giant development that will supplant vacuous parking lots around the Pepsi Center and Elitch Gardens (and eventually the amusement park itself) -- when it's done in 20 years or so. Here's a timeline of what has to happen first.
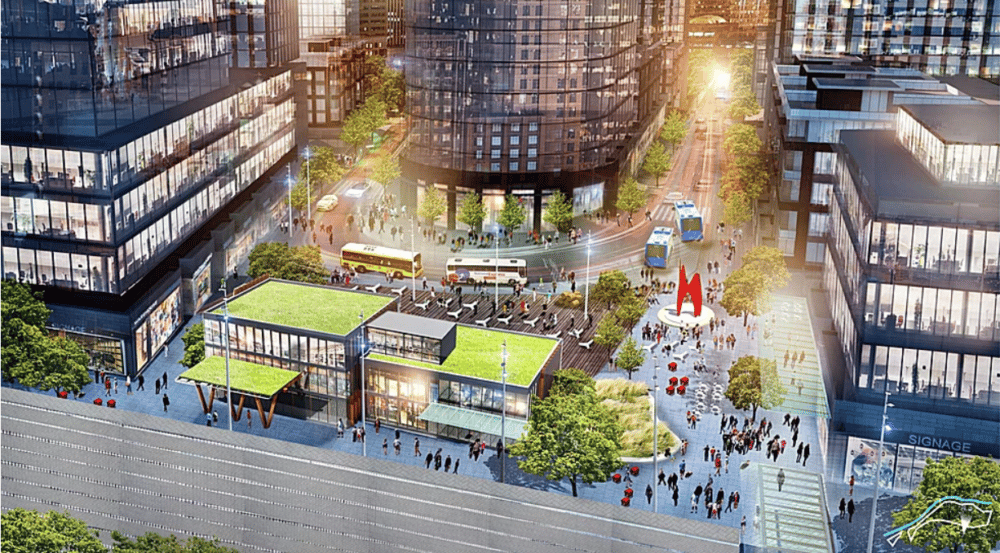
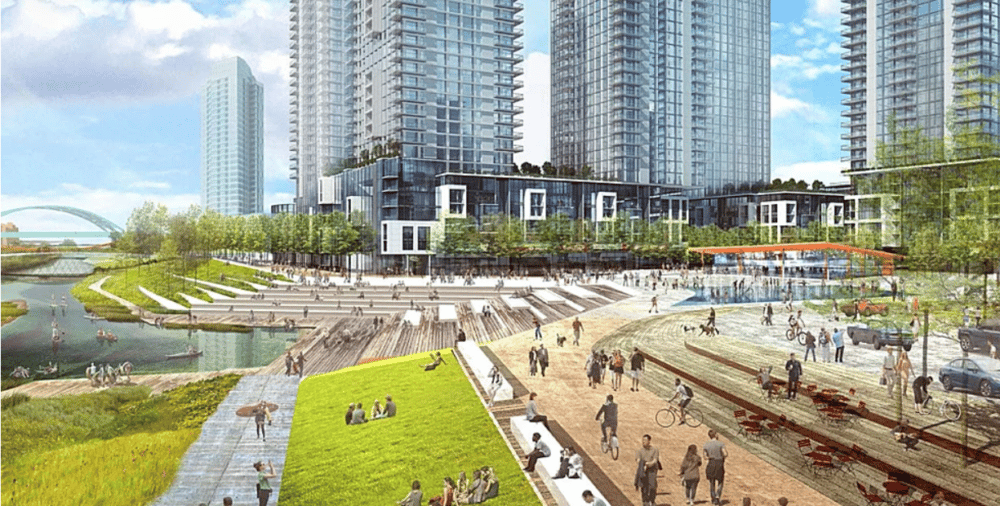
River North Park and Promenade
The park will pop up on Arkins Court between 35th and 33rd streets on the South Platte River in the summer of 2020. The promenade, which is a fancy way of saying linear park, will run between 29th and 38th, but its completion is further off.
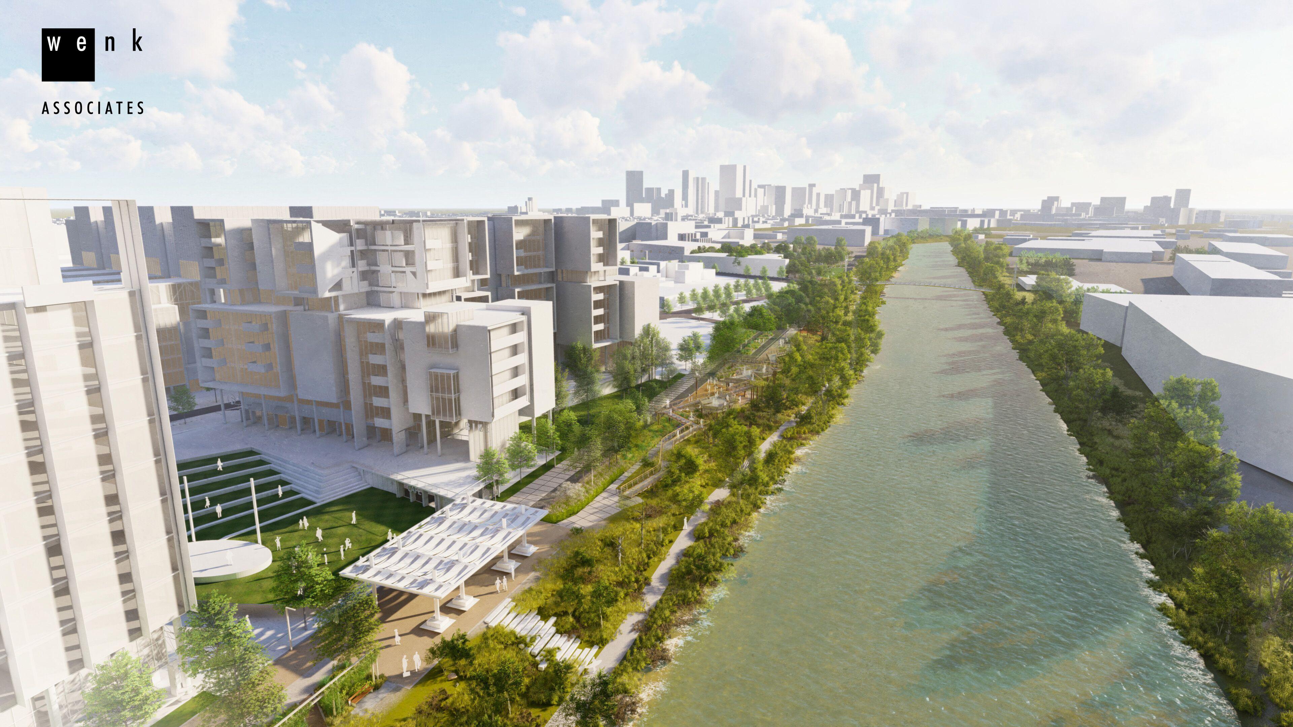
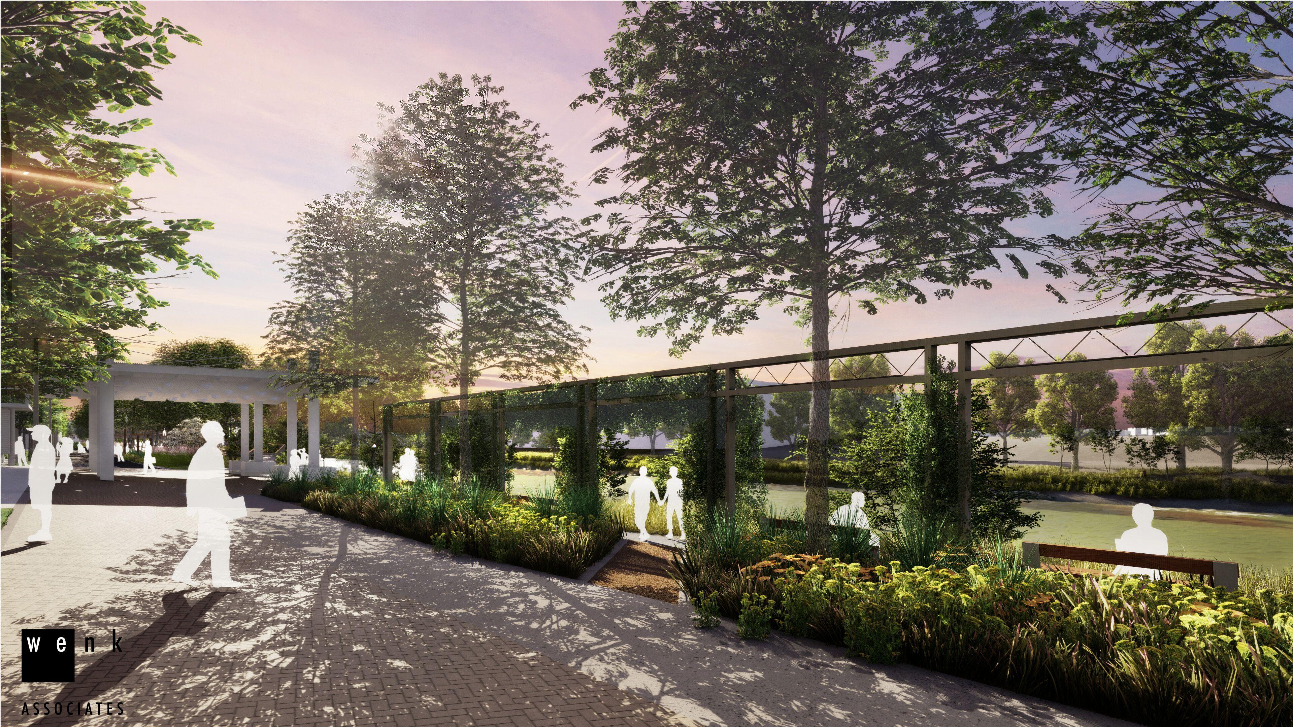
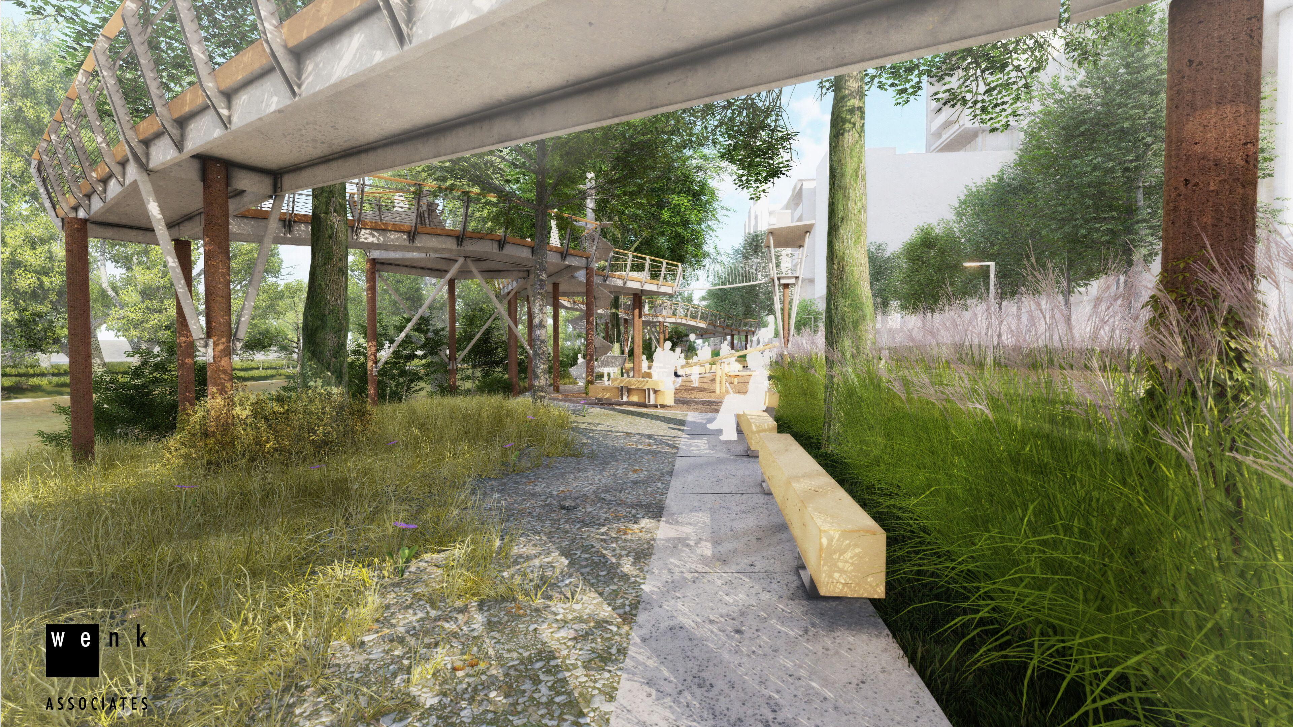
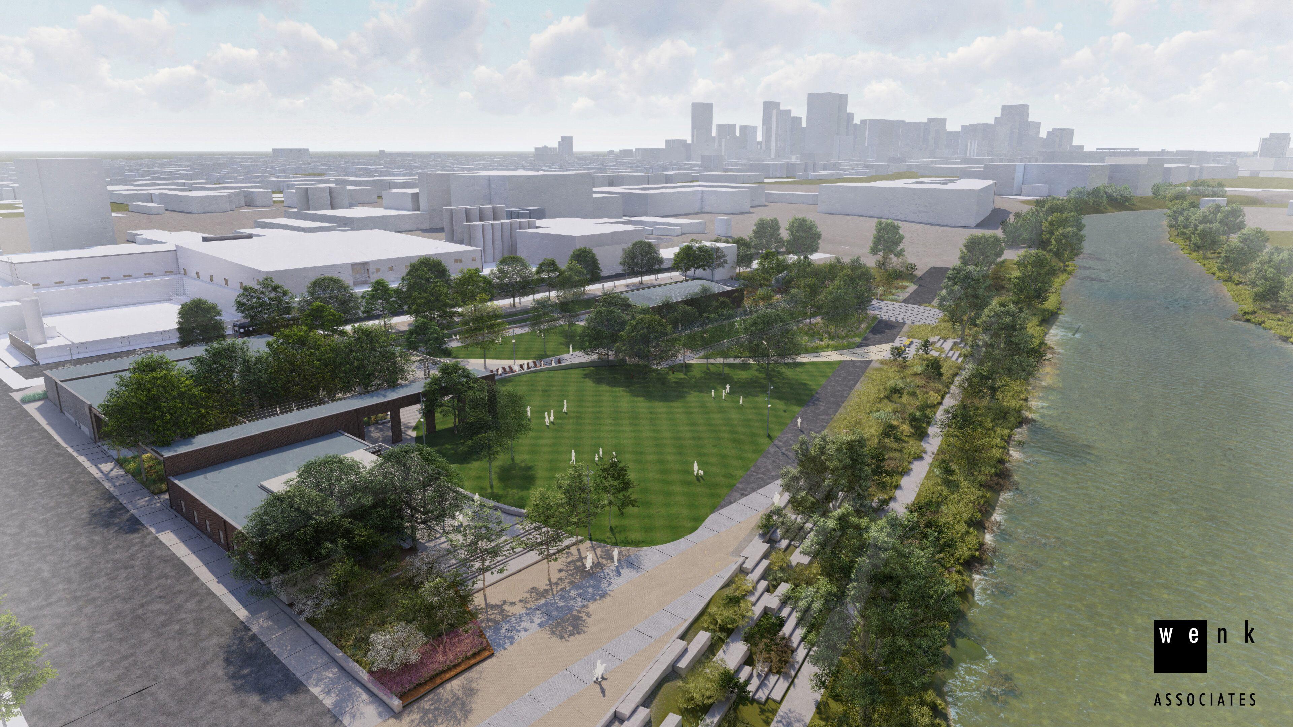
Sun Valley Phase 1
This is the first part of the massive Sun Valley redevelopment. It's a 138-unit apartment building with homes for people and families at every income level.
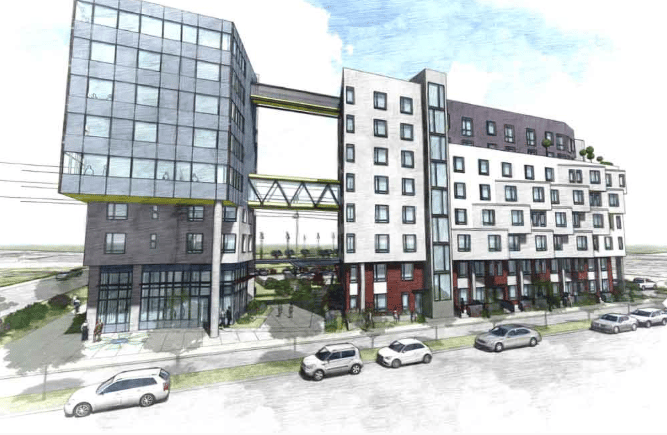
This article was updated to correct the name of a University of Colorado department, which is the CU Denver College of Engineering, Design and Computing, not the CU Denver College of Engineering and Applied Sciences.

