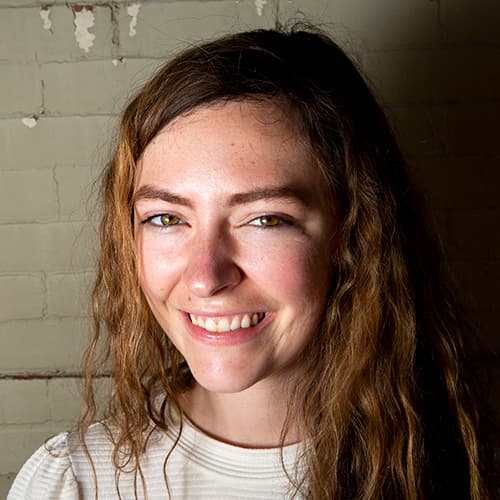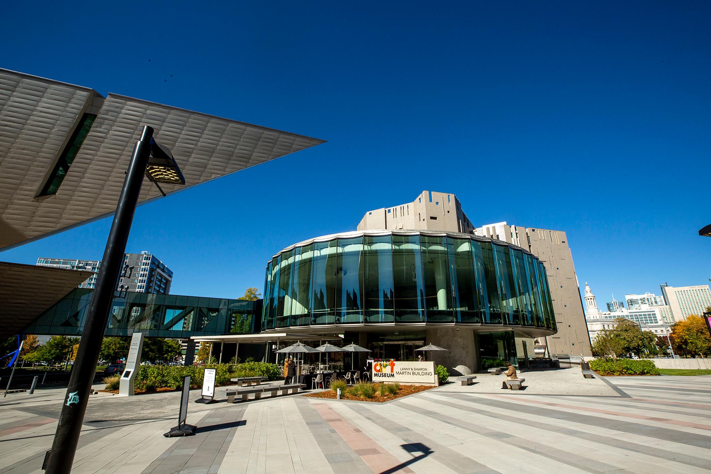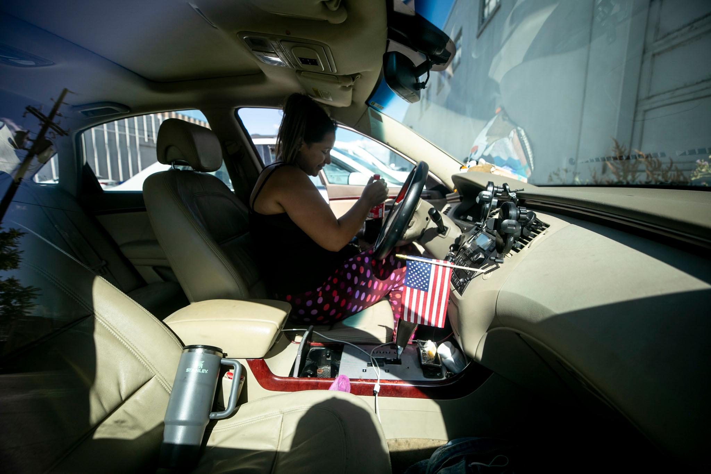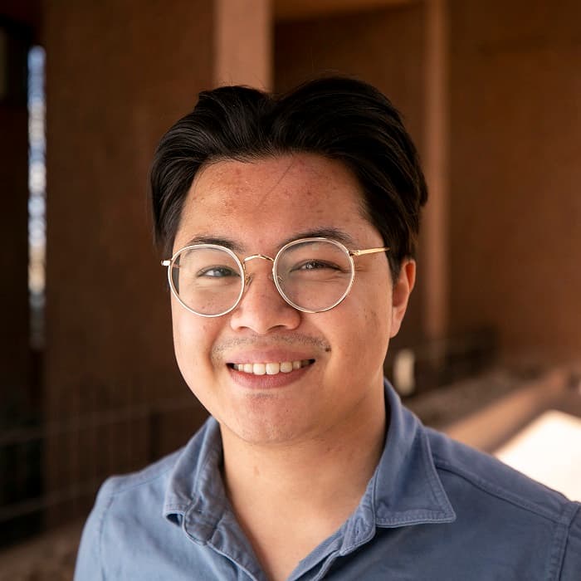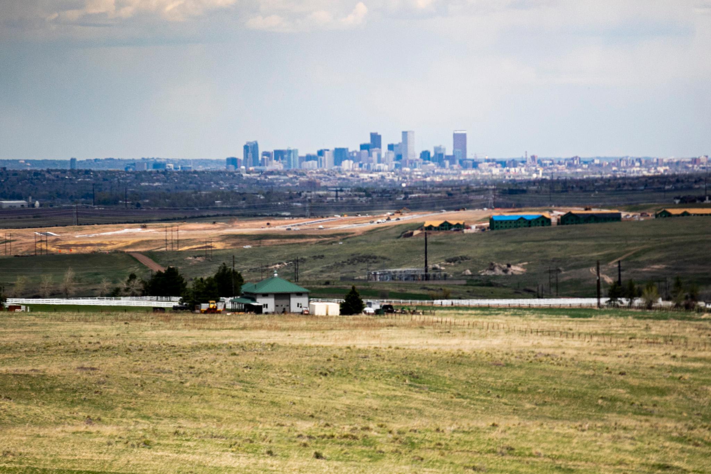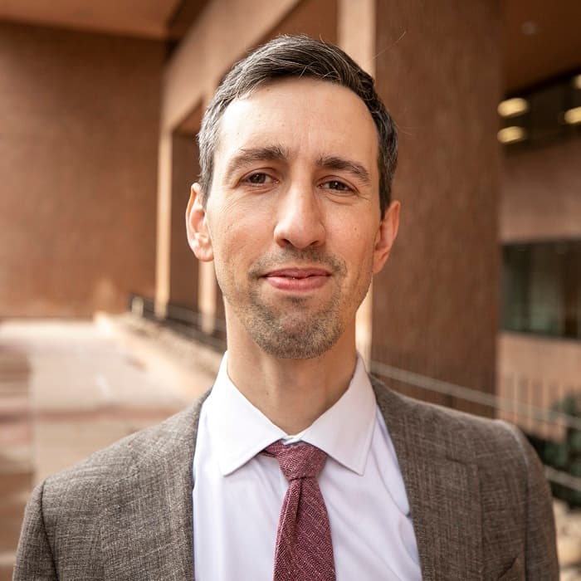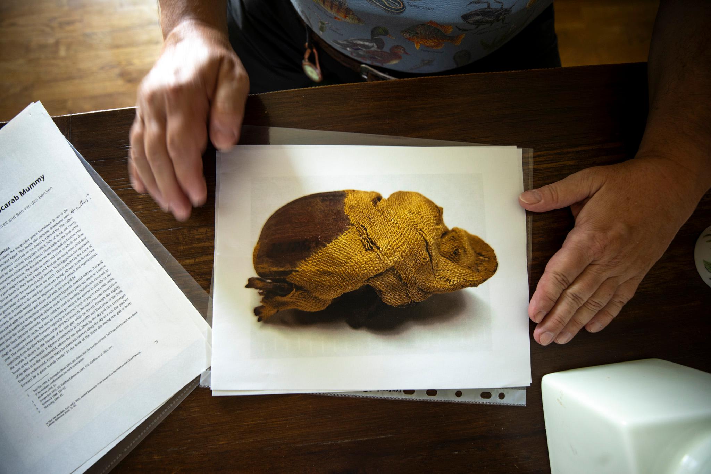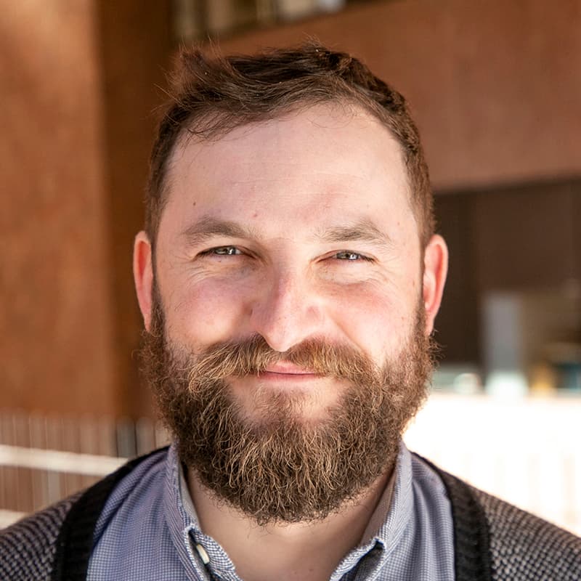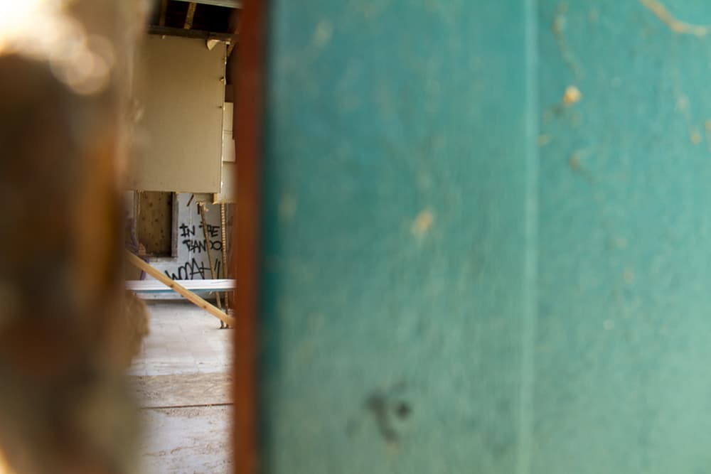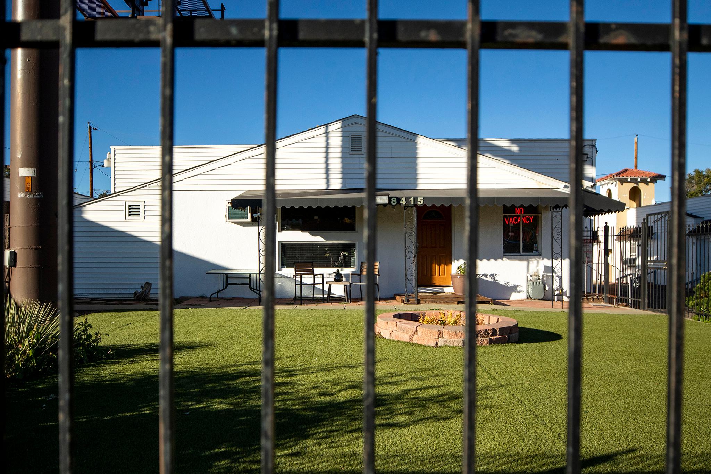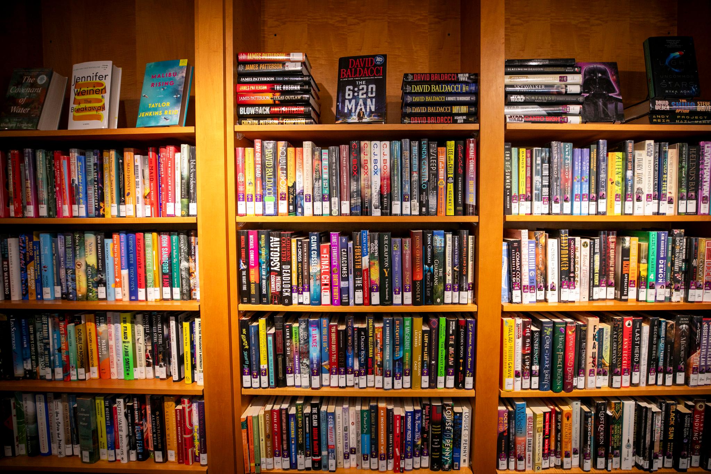The Denver Art Museum has been under construction for almost four years now, but the new campus is closer to ten years in the making. About a decade ago, the DAM team started talking about the Ponti Building on the North side of the campus, how it was in need of renovations, and how the building's roof - which once used to be used for events, but hadn't for years - was underutilized.
"The only person who was up there was our security guard who brought the flag up in the morning and down in the evening," said museum director Christoph Heinrich. "And that is not a great use for 10,000 square foot of the nicest Denver real estate, with beautiful city views, with mountain views from Pikes Peak to Longs Peak and back again, and Mount Evans."
The DAM team dug up some old drawings from Gio Ponti, the architect who designed the Ponti building, which was constructed about 50 years ago. They saw that he'd initially had a greater vision for the building's rooftop, and had even planned a pavilion there.
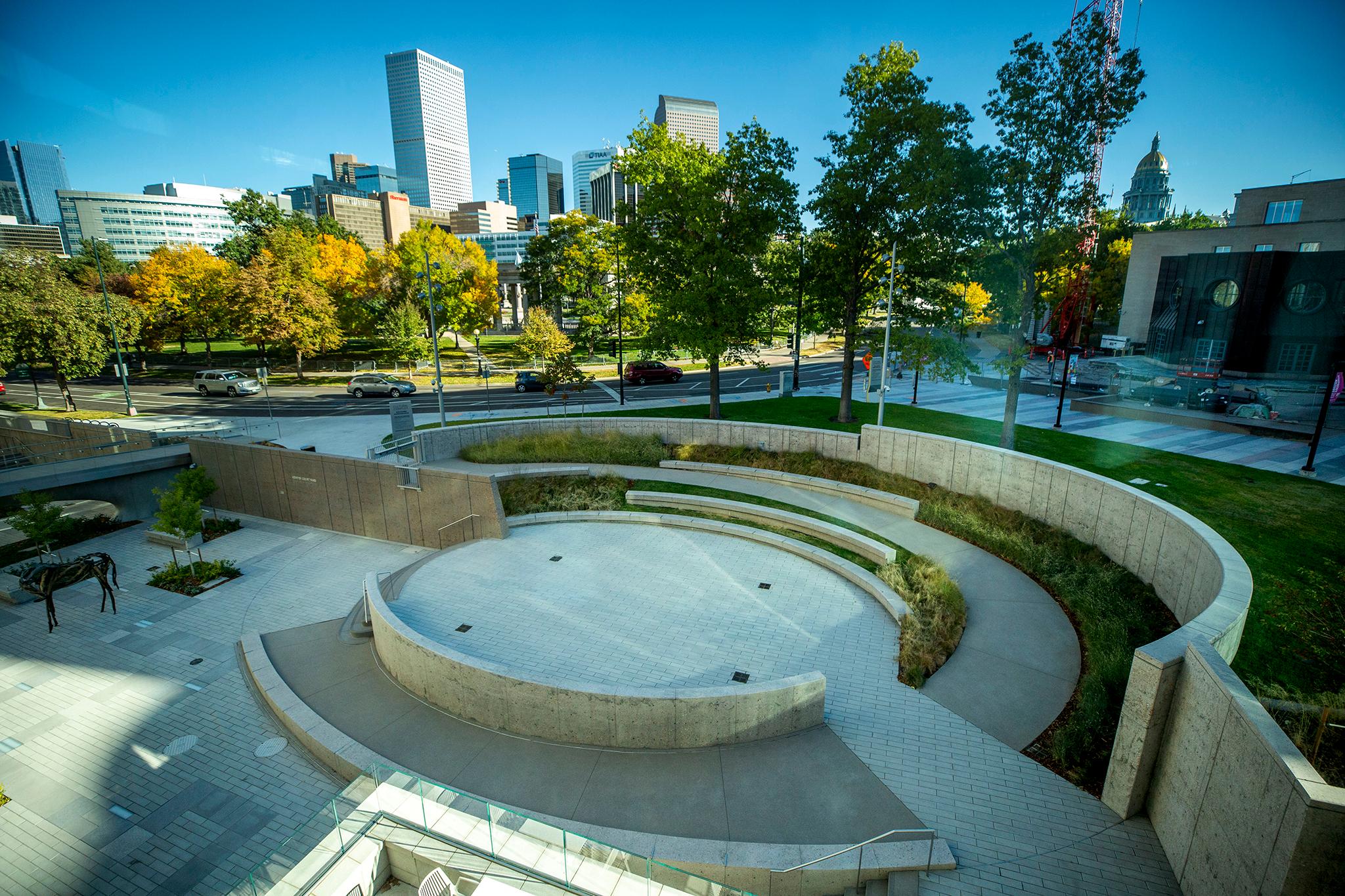
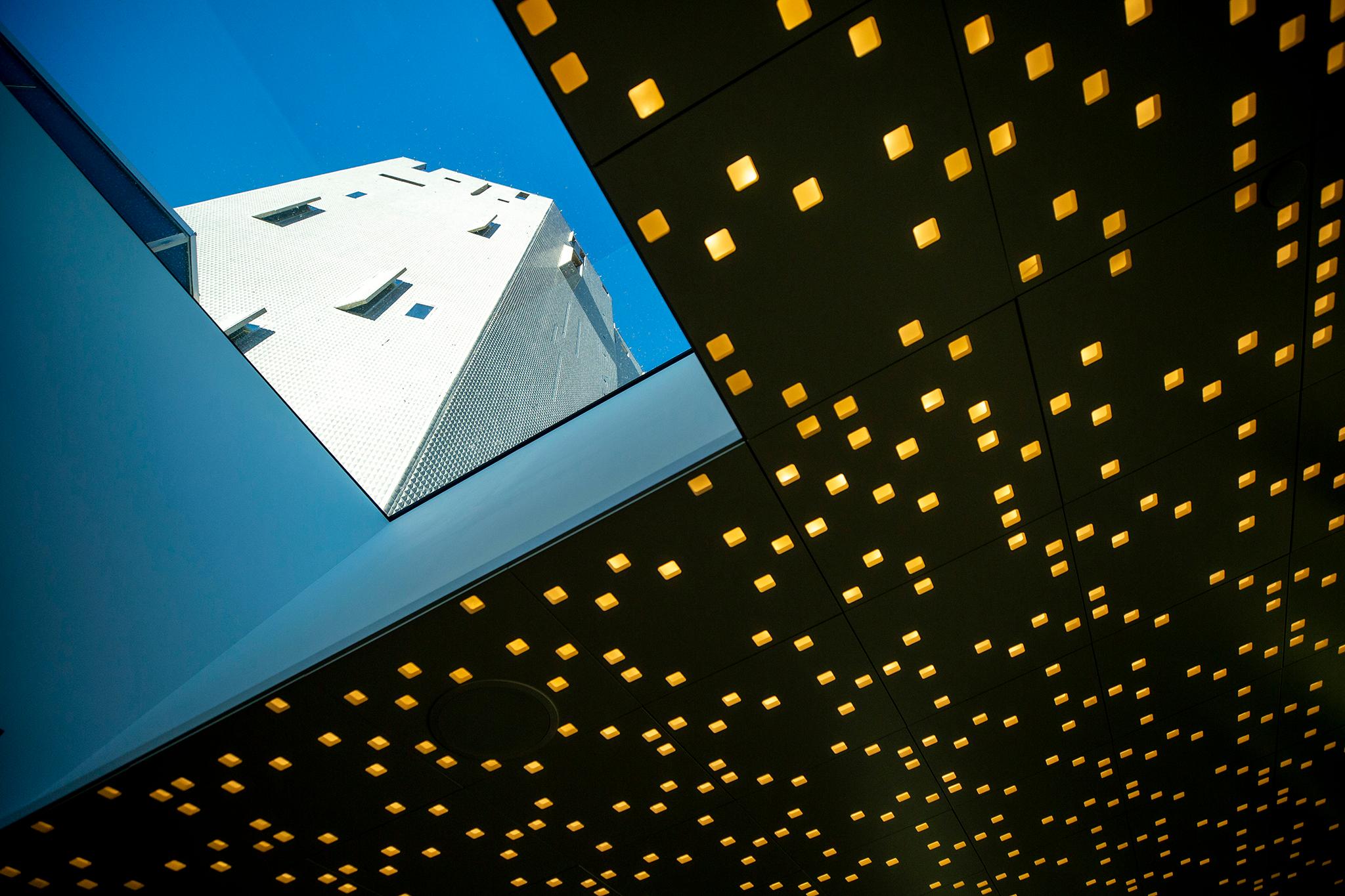
"We realized we maybe need to think a little bigger, and then started what we call Vision 2021. We had an end date. We knew we wanted to be done by the 50th anniversary of the Ponti Building," Heinrich said. "We worked on a laundry list, and the laundry list became longer and longer."
Vision 2021 led to years of brainstorming, planning, designing and fundraising, working towards the reconstruction of what was formerly known as the Ponti building and a reimagining of the campus overall.
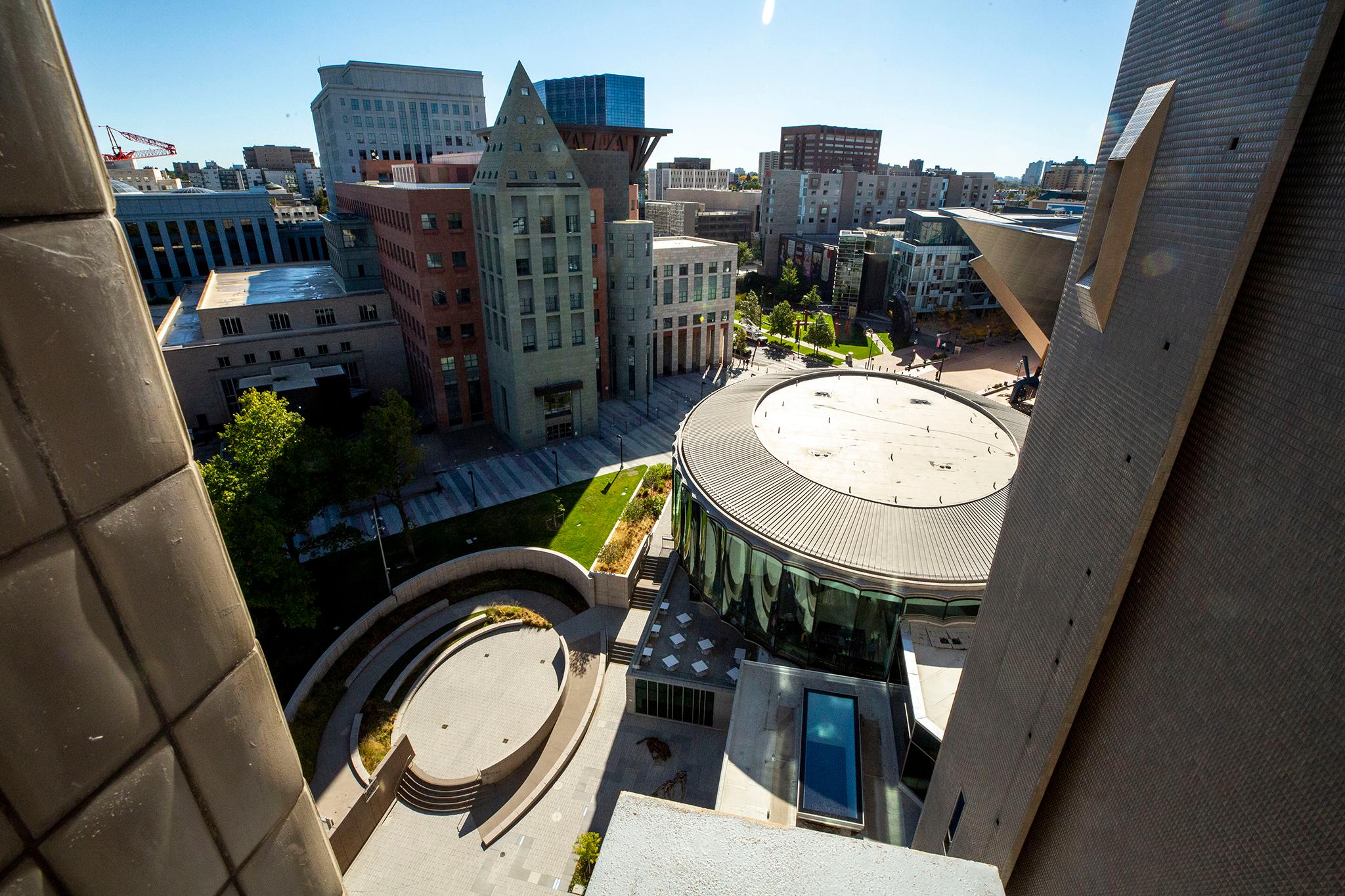
Now, after almost four years of construction, the Denver Art Museum reconstruction is finally finished.
The $175 million project offers a unified, expanded campus complete with new welcome center, educational spaces, and more inclusive collections, as well as a complete reconstruction of the Ponti Building, now dubbed the Lanny and Sharon Martin Building. And you can check it out later this month.
On Wednesday morning, museum representatives, community members and press gathered for a special media event in the newly constructed Sie Welcome Center, in a large, airy conference room with floor to ceiling curved glass panels offering views of Civic Center.
"It's been a dream. It's been wonderful," Heinrich said. "I think we were so lucky we had the stars align, because whenever we bumped into something that wouldn't allow us to move forward, there came a solution, or there came something along the way that really helped us."
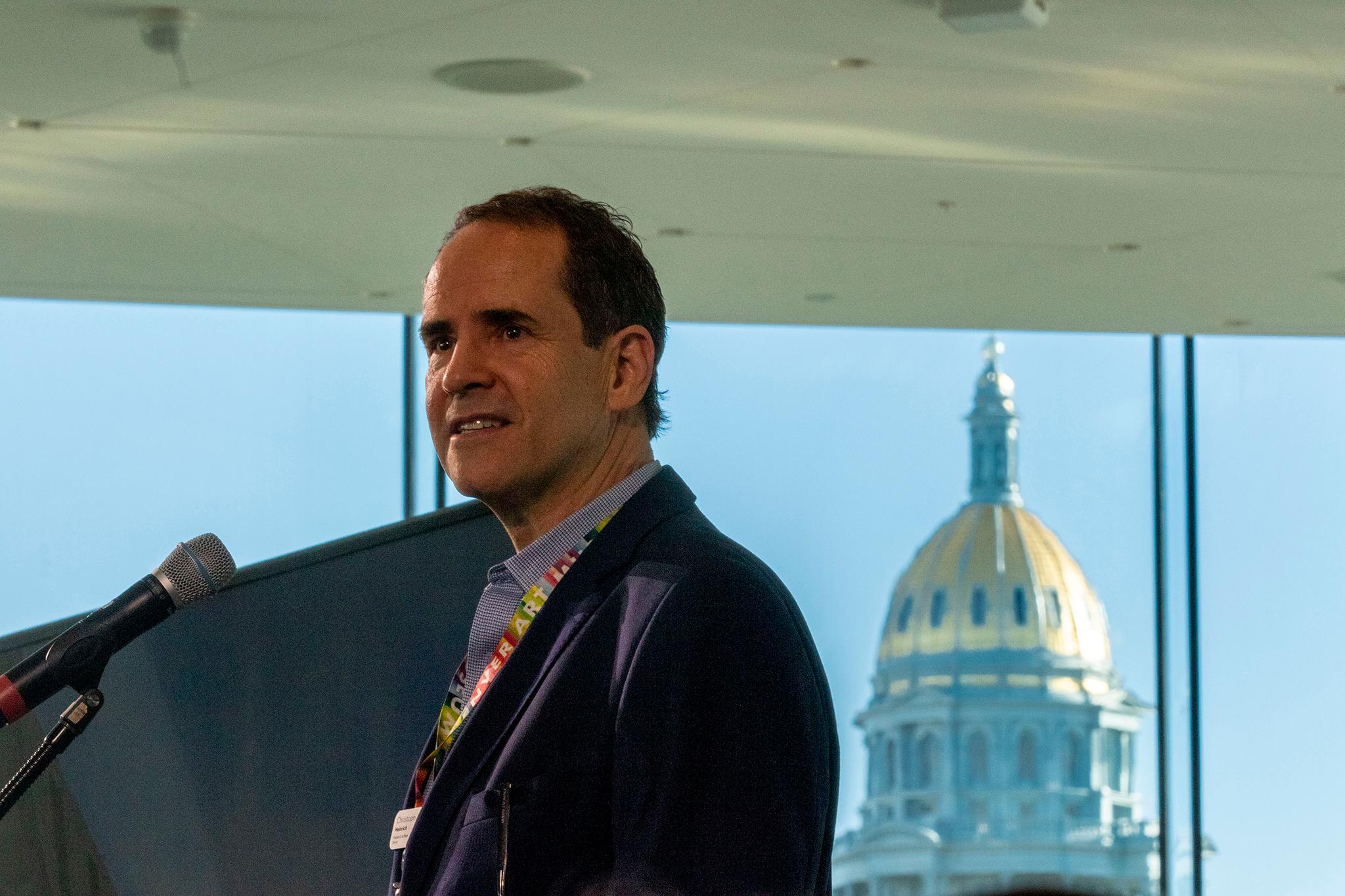
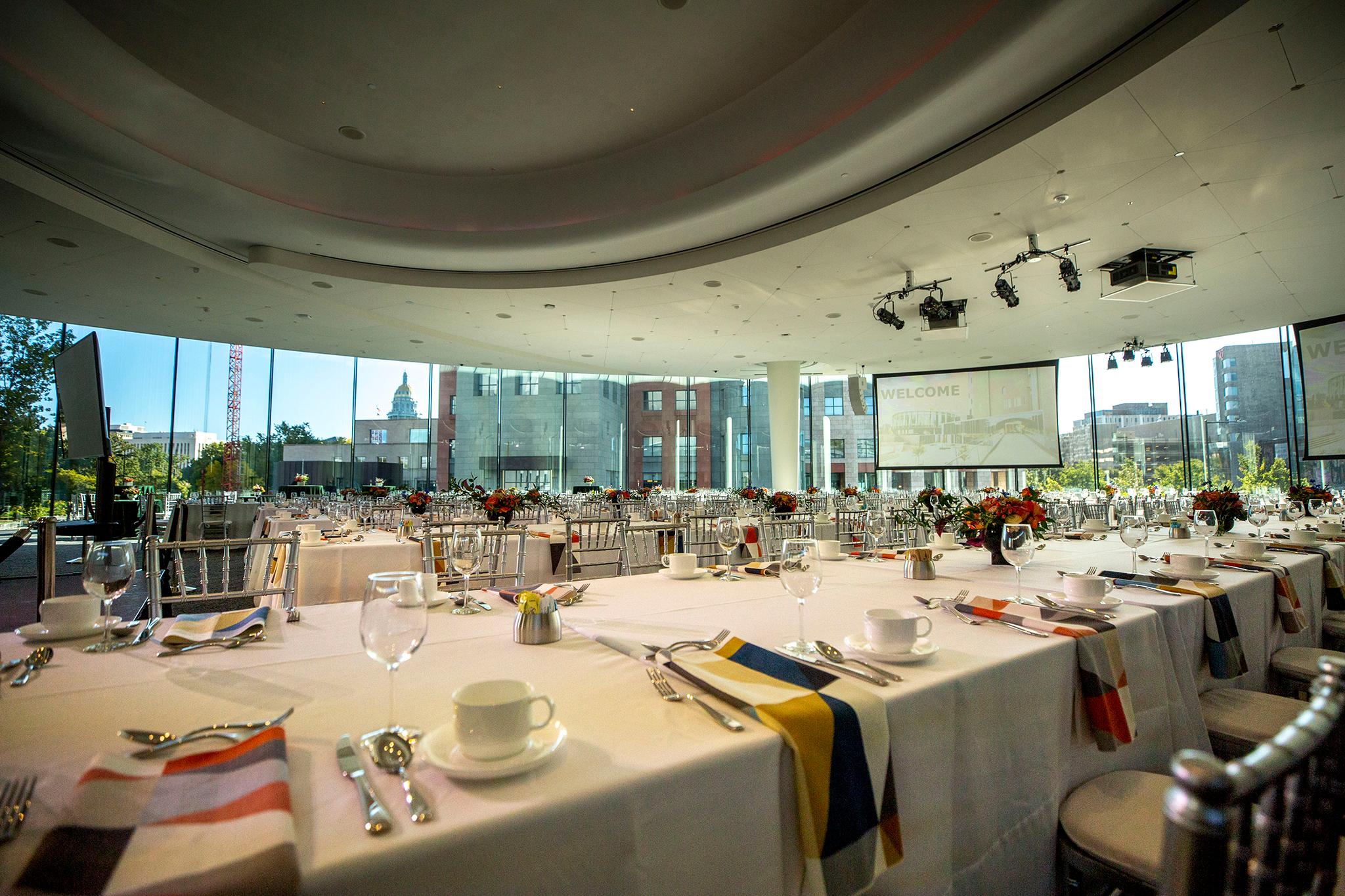
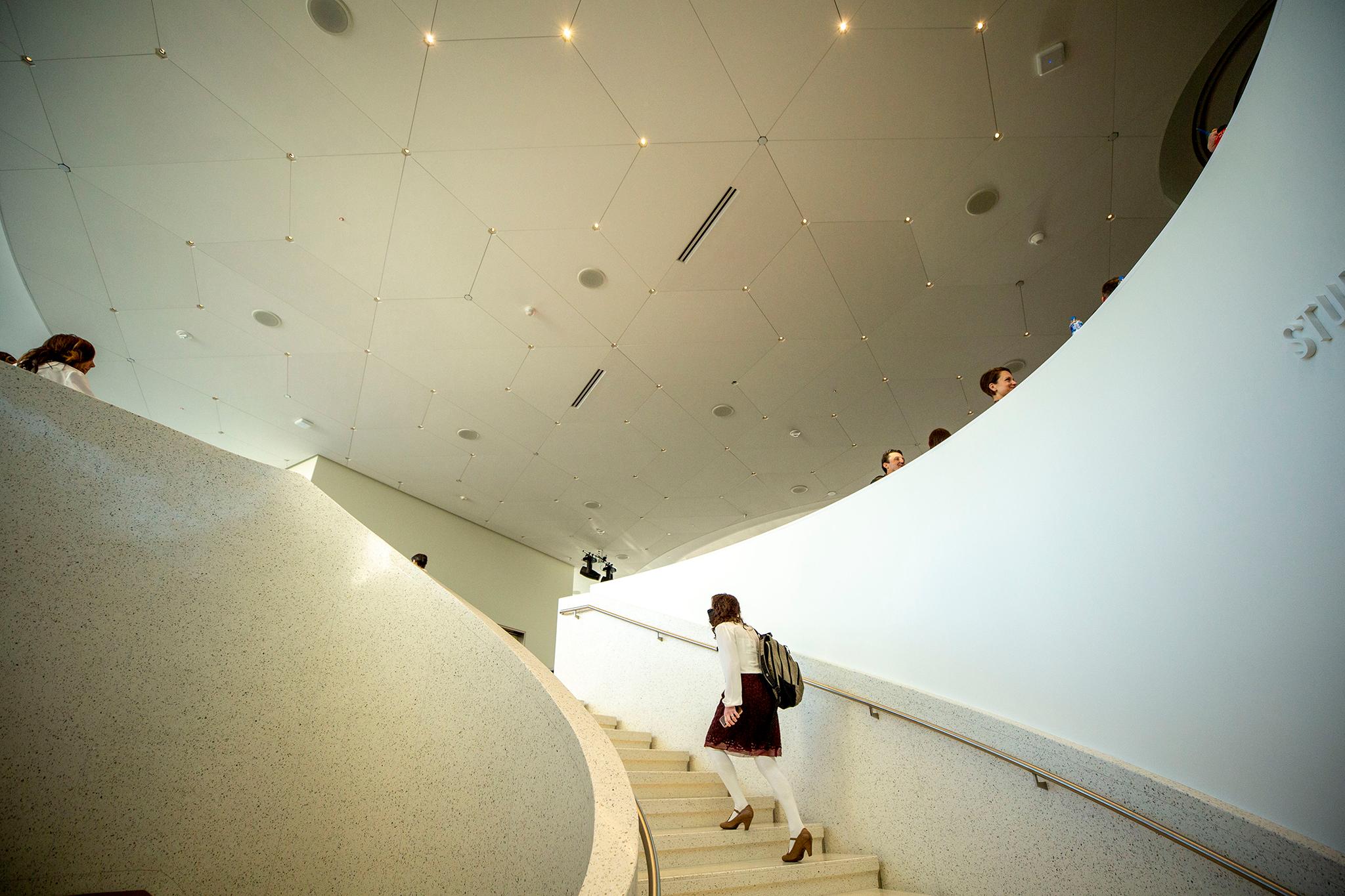
One of the obstacles they had to overcome was a delay caused by COVID.
"While the pandemic has created layers of deep sadness and challenge for our communities, families and organizations, it's also created opportunity to reflect and create. I think the events of the past year have reaffirmed that art really matters, that need we have in our lives for art and the impact it can have," said Denver Art Museum Board Chairman Lanny Martin. "And it's our deepest hope that these reimagined indoor and outdoor museum spaces will keep serving the community's need for joy, creativity and healing for all."
Mayor Hancock made an appearance at the event. He was there when the DAM broke ground on the new Martin Building.
"I am absolutely jazzed by this new facility," Hancock said. "This is a huge benefit, a new asset for all of us in the city of Denver."
Hancock noted that Denver is the number one city when it comes to patronage of arts and culture.
"Denver is the city that shows everyone how to appreciate and really lean in on its arts and culture," he said. "I'm proud of this facility, of the Ponti Building all the way to this moment. Because it's an asset that we walk into, we see the true power of the appreciation the people of Denver have for arts and culture."
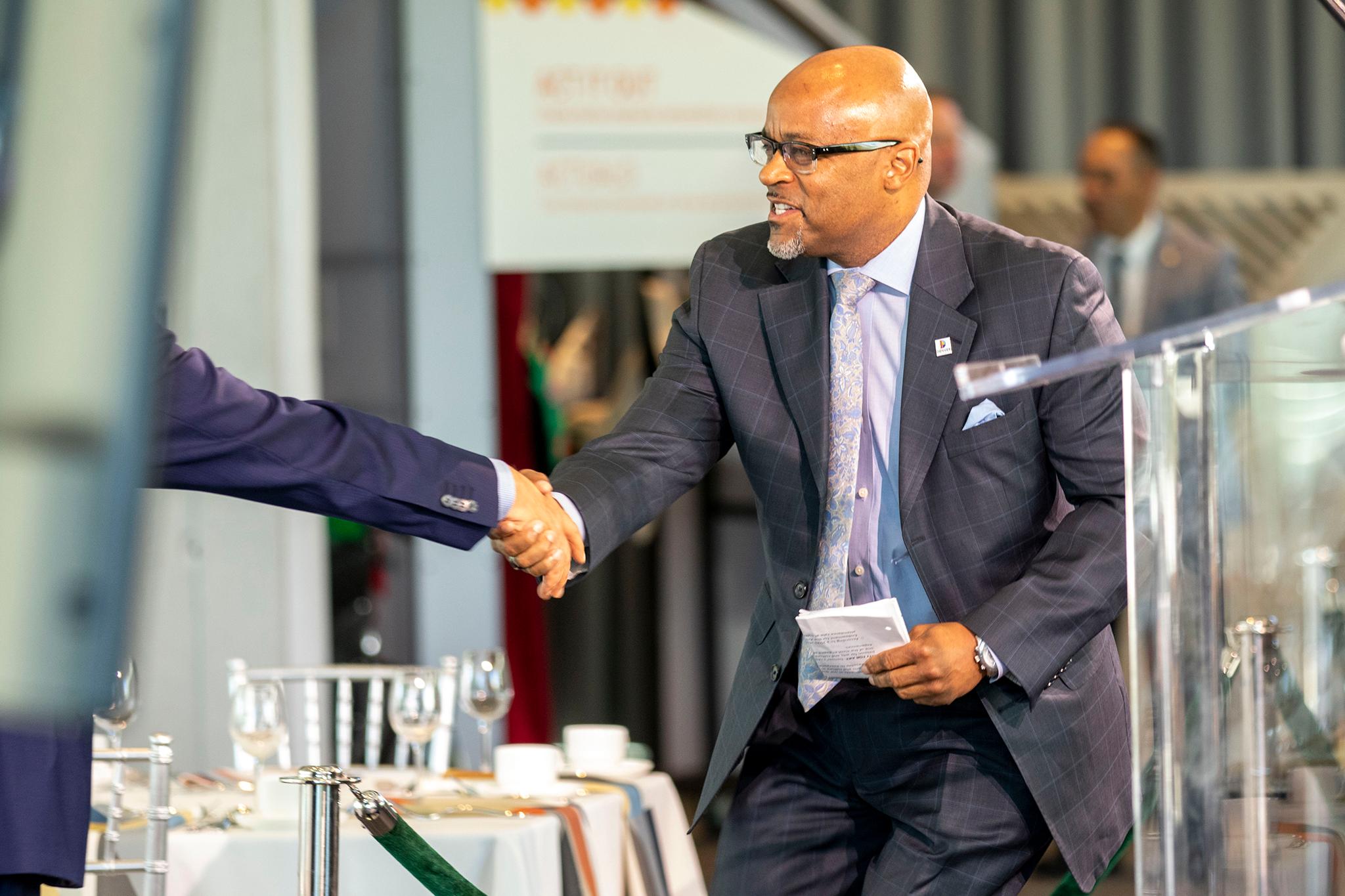
Initially, Heinrich said, fundraising for the Ponti reconstruction was difficult, because the DAM just come off of a big fundraising campaign for the Hamilton building in 2009.
"We had such a long list of things that we wanted to do before we had a slight idea of how we would pay for this," Heinrich said.
He said that in 2013, he met with Lanny Martin, who'd just become the museum's board chairman, in Martin's office. They got to talking about the plans for Vision 2021. Martin said he and his wife, Sharon, for whom the Martin Building is now named, would be willing to be the project's lead donors.
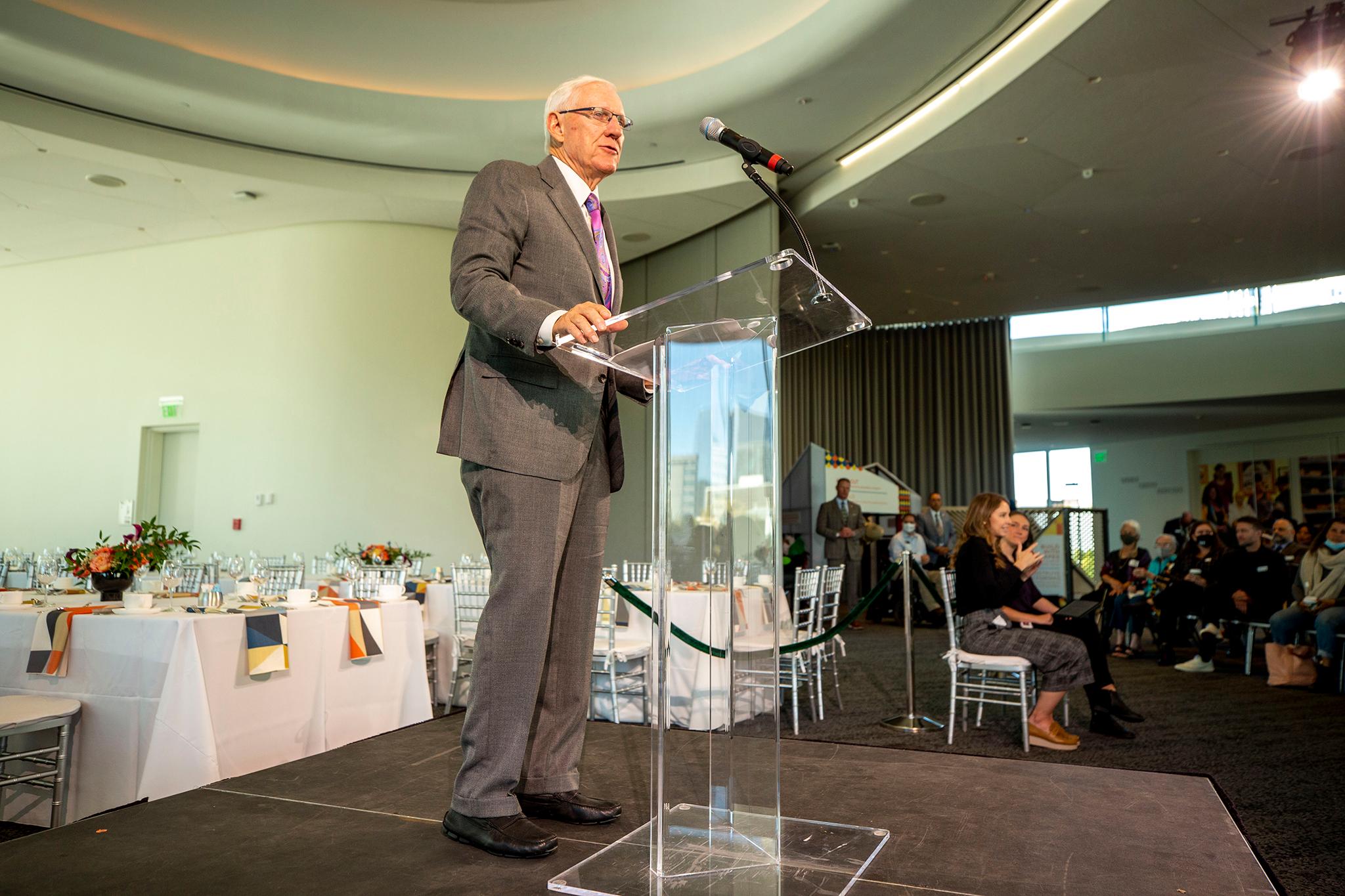
"When you have a lot of money in the box, it's so much easier to raise funds than when you start with zero," Heinrich said.
The renovations cost $150 million to build, and another $25 million dollars for endowment. Lanny and Sharon Martin contributed the first $25 million. Then, the $12 million from Anna and John J. Sie to build a brand new Welcome Center. Voter-approved Elevate Denver Bonds covered an additional $35.5 million, and the museum helped cover the rest by matching public investment dollars from members and donors at a three-to-one ratio.
"This is but an example of a $35 million investment. But yet, well over $100 million in private money to make it happen," Hancock said. "When we invest in public infrastructure as a community, we ensure that Denver remains in front not where the puck is, but where the puck is going for generations to come."
The reconstruction took place entirely on the museum's existing footprint, and is based on original designs by the late Ponti.
The newly restored, eight-floor Lanny and Sharon Martin Building was redesigned by Jorge Silvetti, a Boston architect with a deep knowledge of Ponti's work, and Curtis W. Fentress of Denver.
"The people that we're all appreciating today, and thanking, are standing on the shoulders of those people 60, 70 years ago, who started this museum," Fentress said.
Silvetti said that they didn't want to create something totally new, but rather to create something Ponti might have, if he were still around. He said it is in some ways a renovation and a technical upgrade, but it is also a reimagining of the original building.
"The Martin Building doesn't look that different from what it was. And that was the intention, because it had extraordinary skin -- that interesting, very peculiar configuration that gives tremendous identity to this museum," Silvetti said. "It's a seamless transition, but at the same time will be something new, different, but that will work harmoniously with this building, but also will have a positive impact on the site."
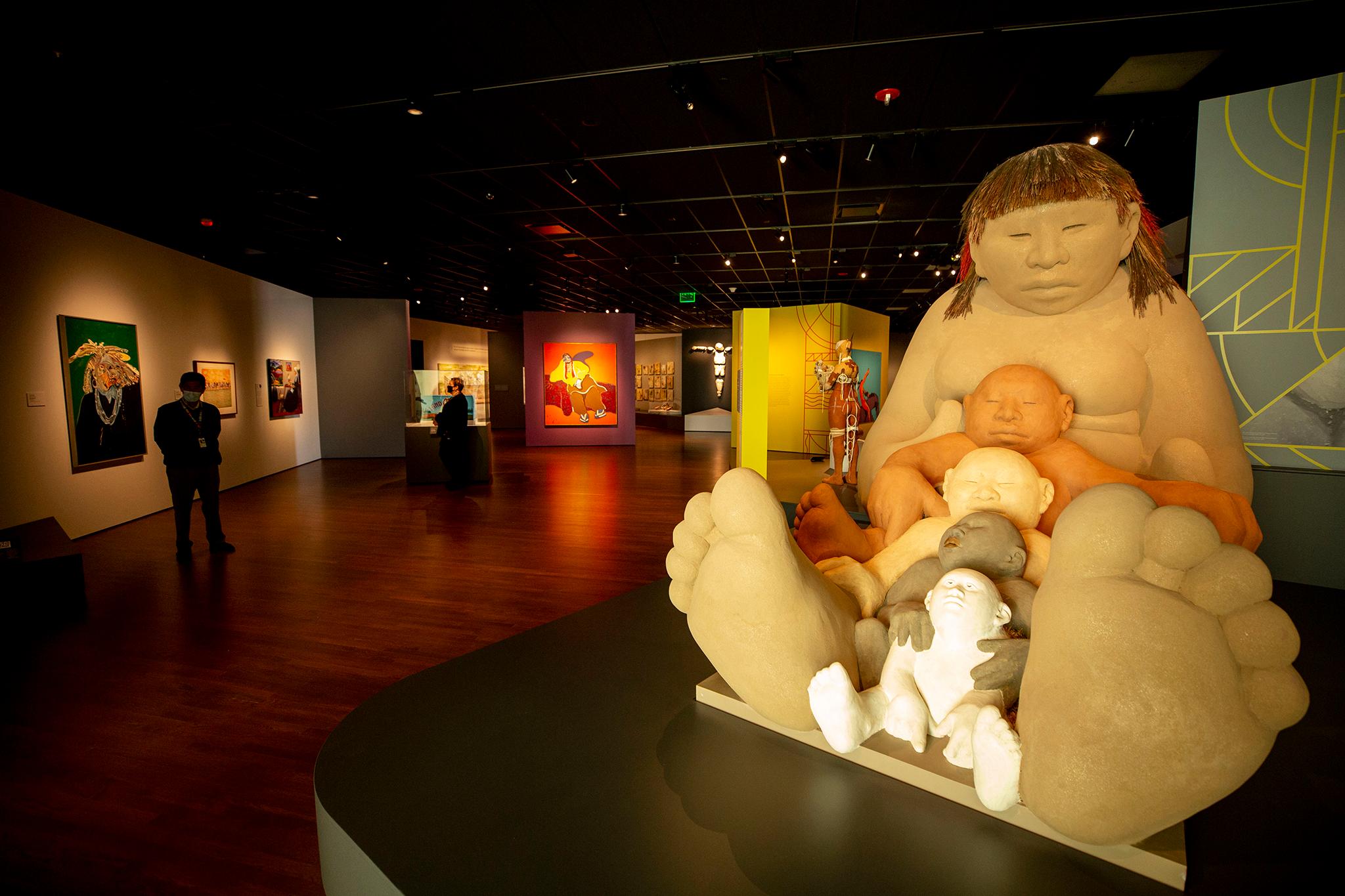
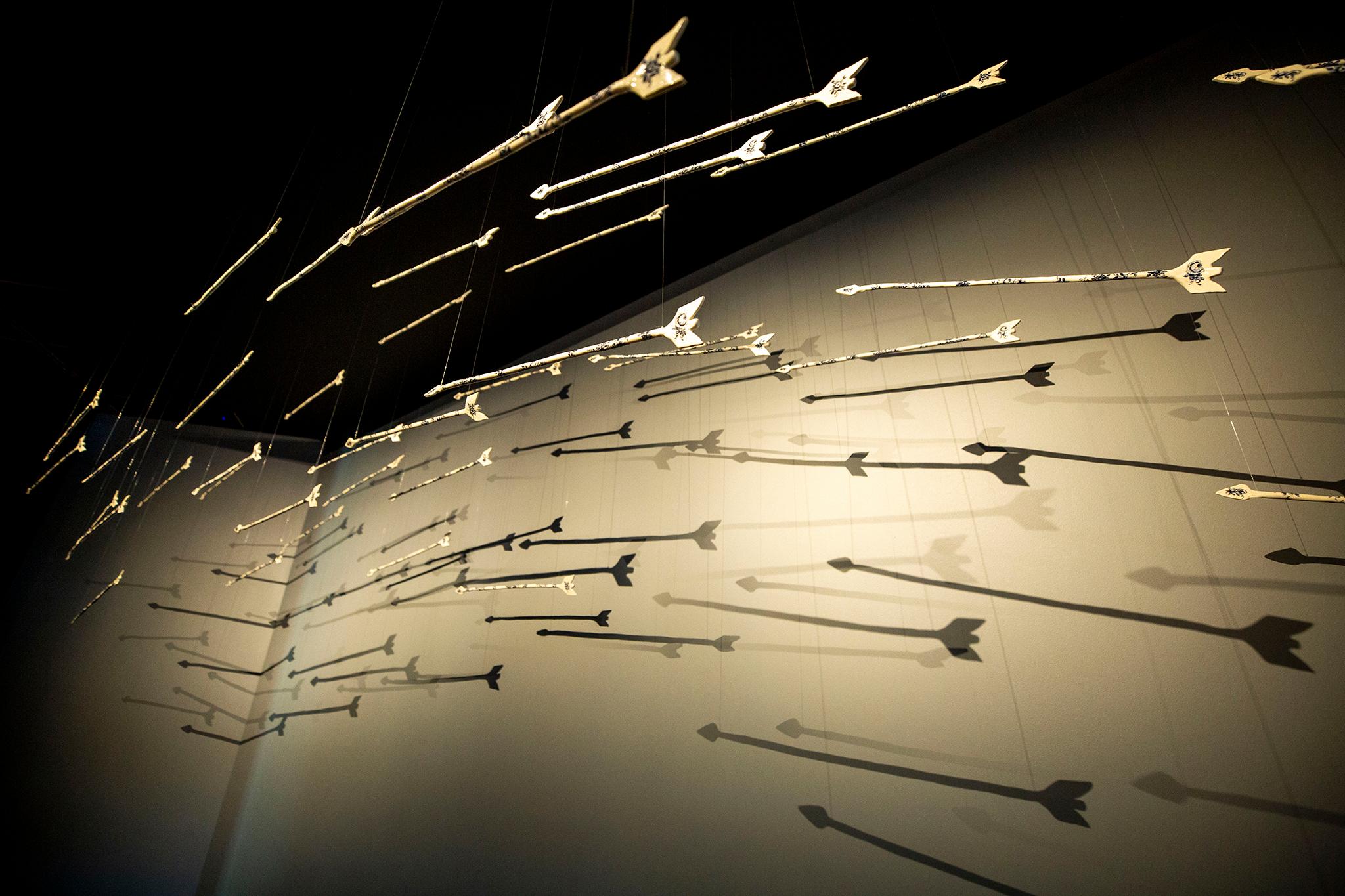
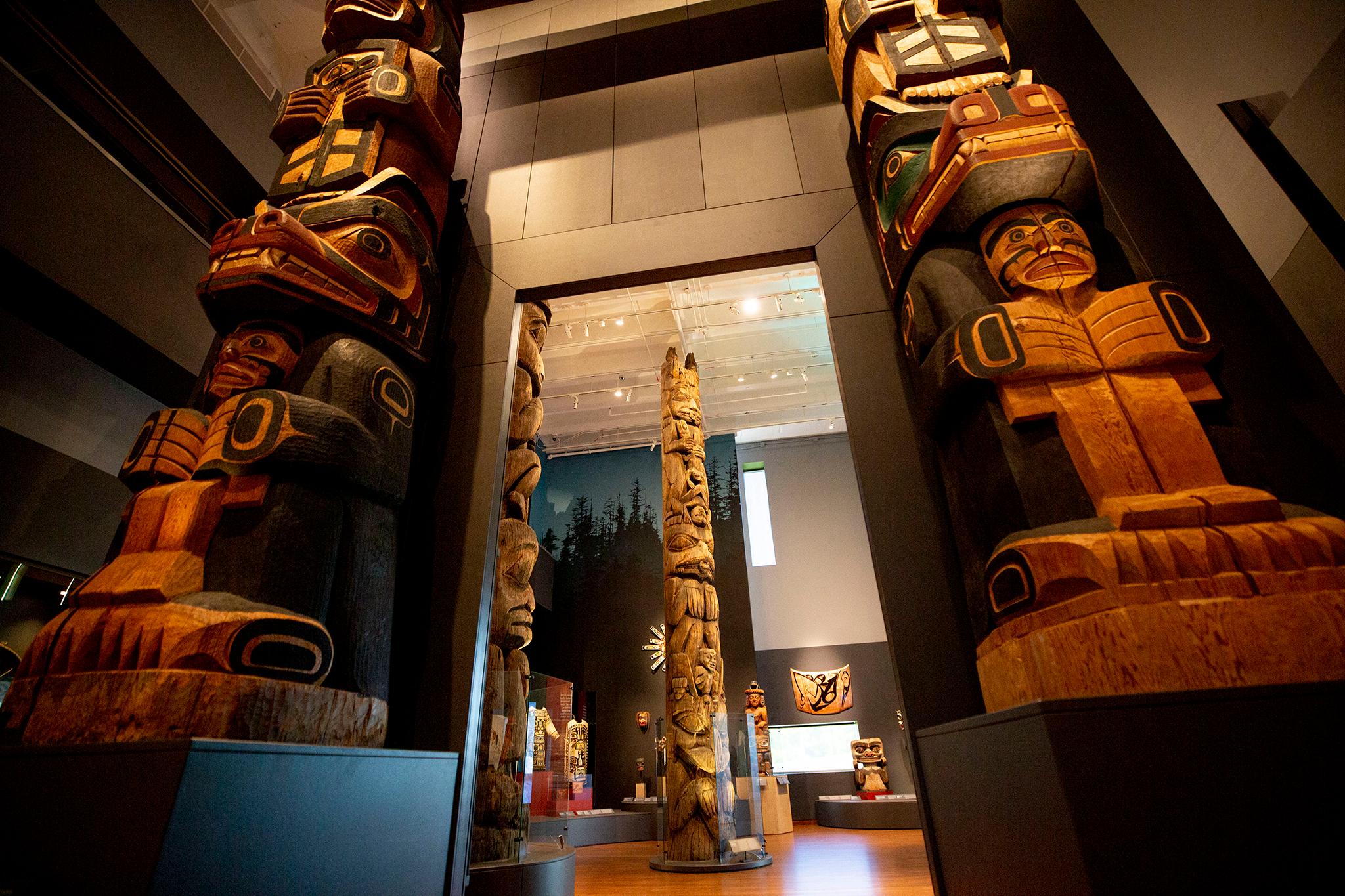
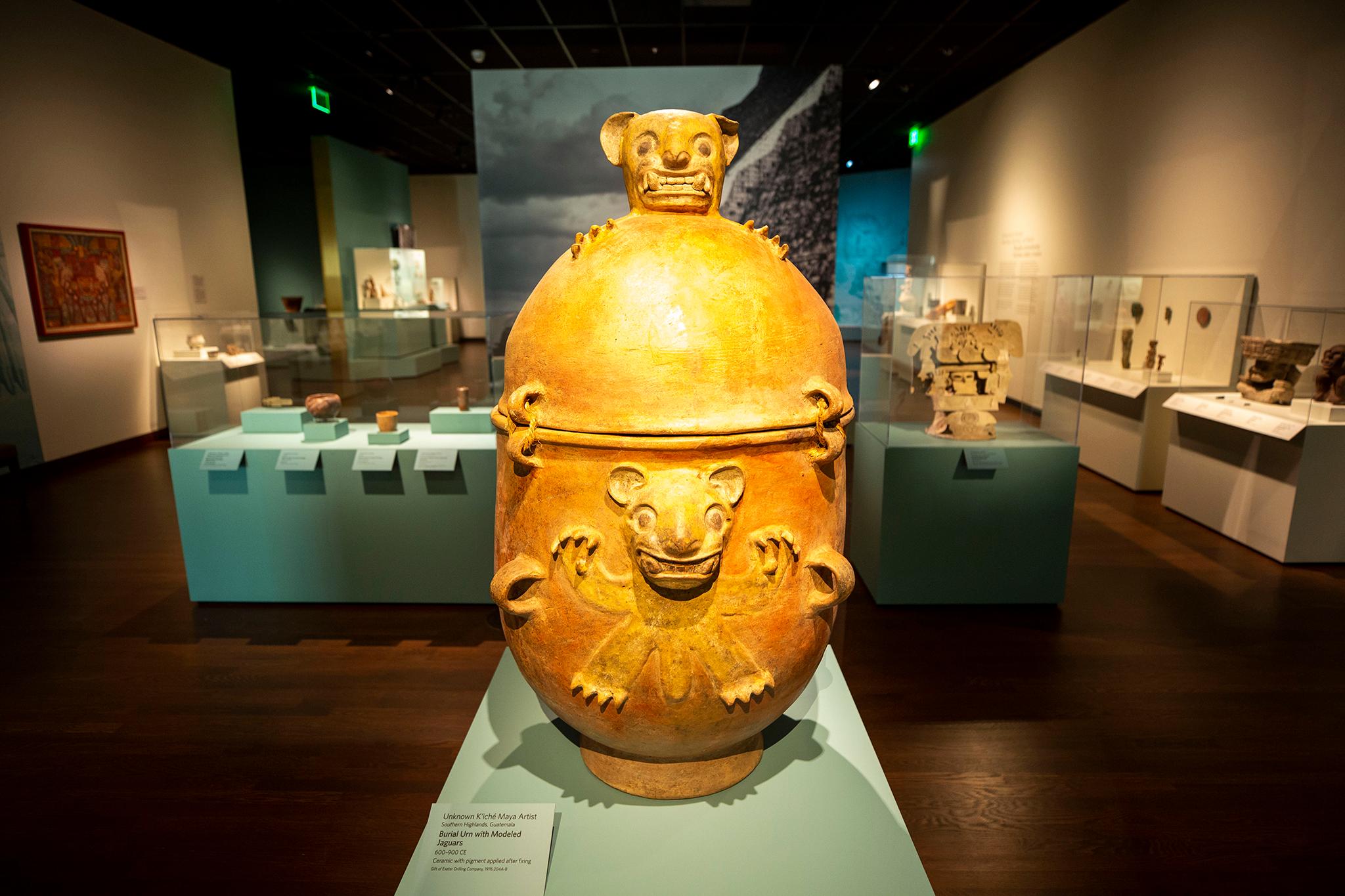
The new Martin Building is about twice as big as the Hamilton Building at 280,000 square feet, including 33,328 square feet of brand new gallery and public space. The building will offer artist interactions, expanded outdoor spaces and educational programming out of its brand new education center. It also has several added elevators to make it easier to move between the levels, and a dedicated entrance for school groups.
Notably, the architects worked to make better use of the 7th floor, which hosts the museum's American West collection, and the sweeping views of the city and mountains it offers.
"The seventh floor is an extraordinary platform to look at the landscape to connect the collection of the American West with the American West," Silvetti said. "But also to have a wonderful break in your visit to the museum."
The 50,000-square-foot Anna and John J. Sie Welcome Center connects the Martin and Hamilton buildings. The building has a circular orientation, and its interior is bathed in natural light from its massive concave glass panels. It functions as "the wide and open arms to the museum," according to Heinrich, offering guests ticketing services, programming spaces, an art conservation and technical studies laboratory, and two new dining experiences, including the quick-service Café Gio and the Ponti Restaurant, which features a locally sourced menu by James Beard Award-winning Denver chef Jennifer Jasinski.
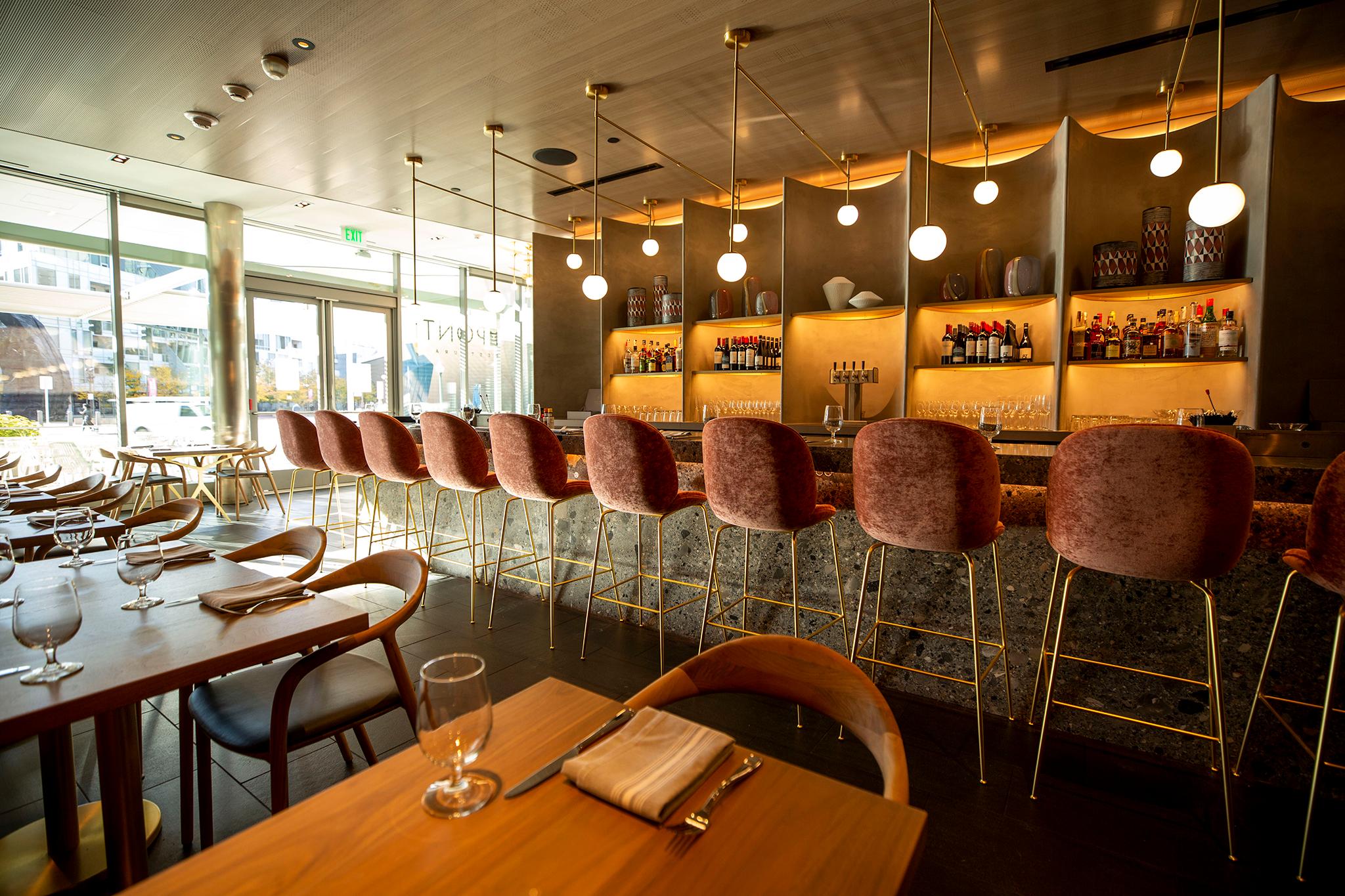
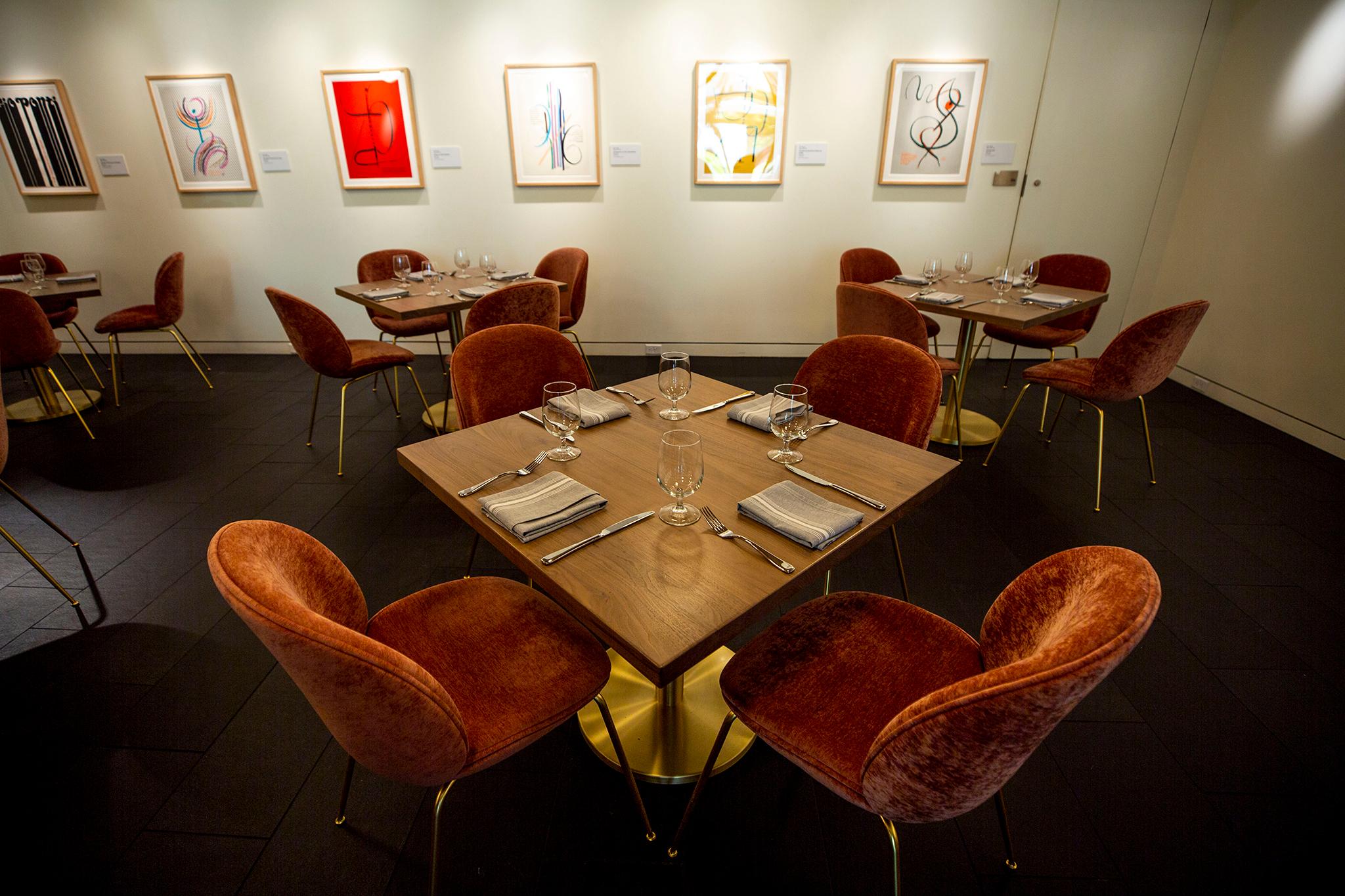
"The new campus has been designed with connection in mind, and we hope the new spaces encourage connections outside the museum through spaces like our new community galleries, as well as program spaces, and of course, the dining spaces," Heinrich said. "The completed campus expands the museum's ability to serve our community, welcome guests to our city, and preserve and present priceless works of art from around the world for generations to come."
As part of the Martin Building's redesign, its galleries have been updated with a commitment to inclusion.
Some of those initiatives include highlighting more contemporary and community artists, as well as including bilingual art labels in both English and Spanish throughout the entire museum campus. The museum's curators also made efforts to be more forward thinking in terms of how it presents each gallery, which artists are represented and how they are represented.
"The Denver Art Museum is a world museum and you will encounter in all our brand new galleries, many collection favorites, but as well many new acquisitions," Heinrich said. "And I think that's something that always happens when you work towards a new building. When you work towards new galleries. You really get energetic and incentivized to bring in new artwork to bring in new collections."
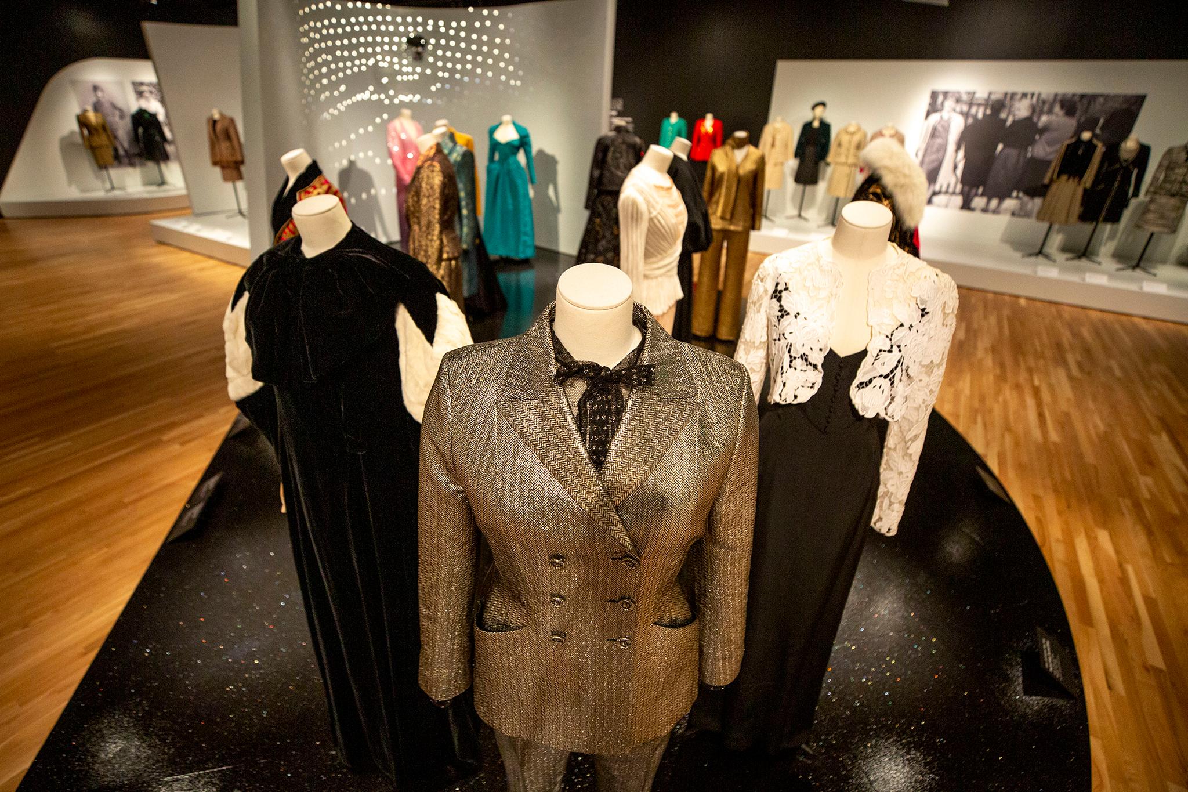
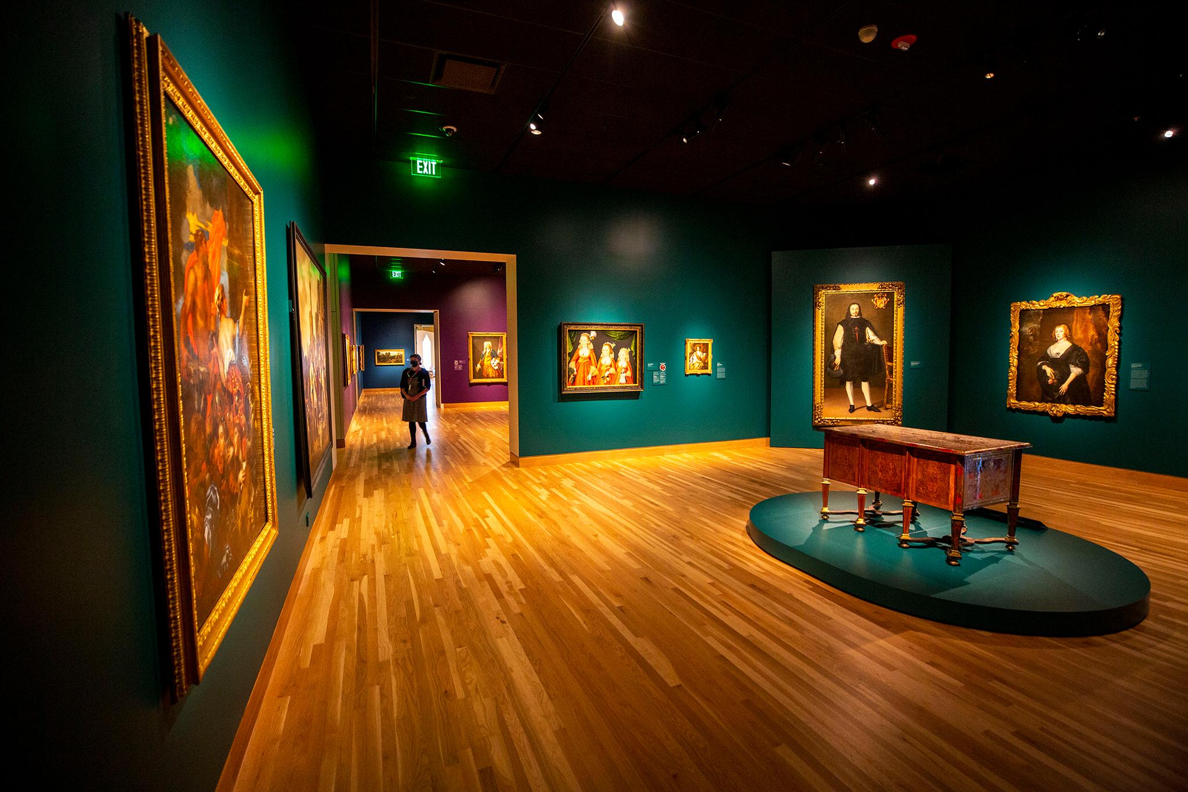
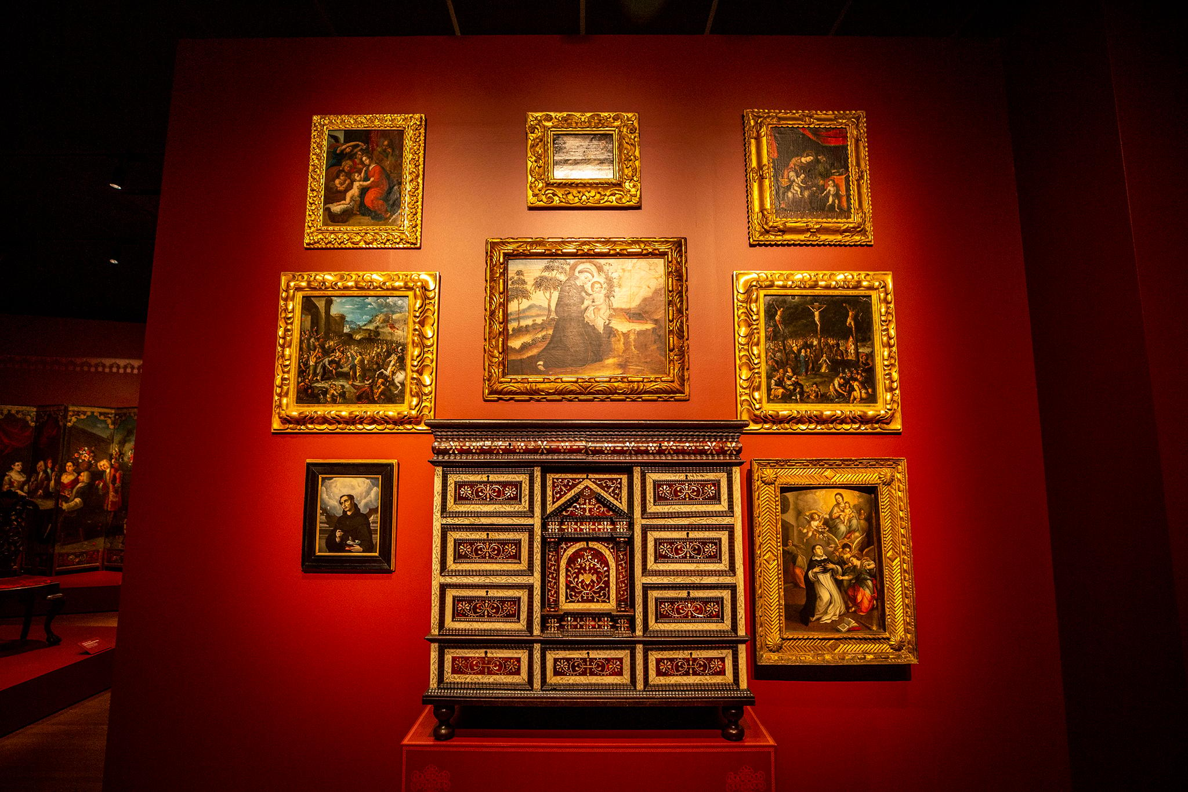
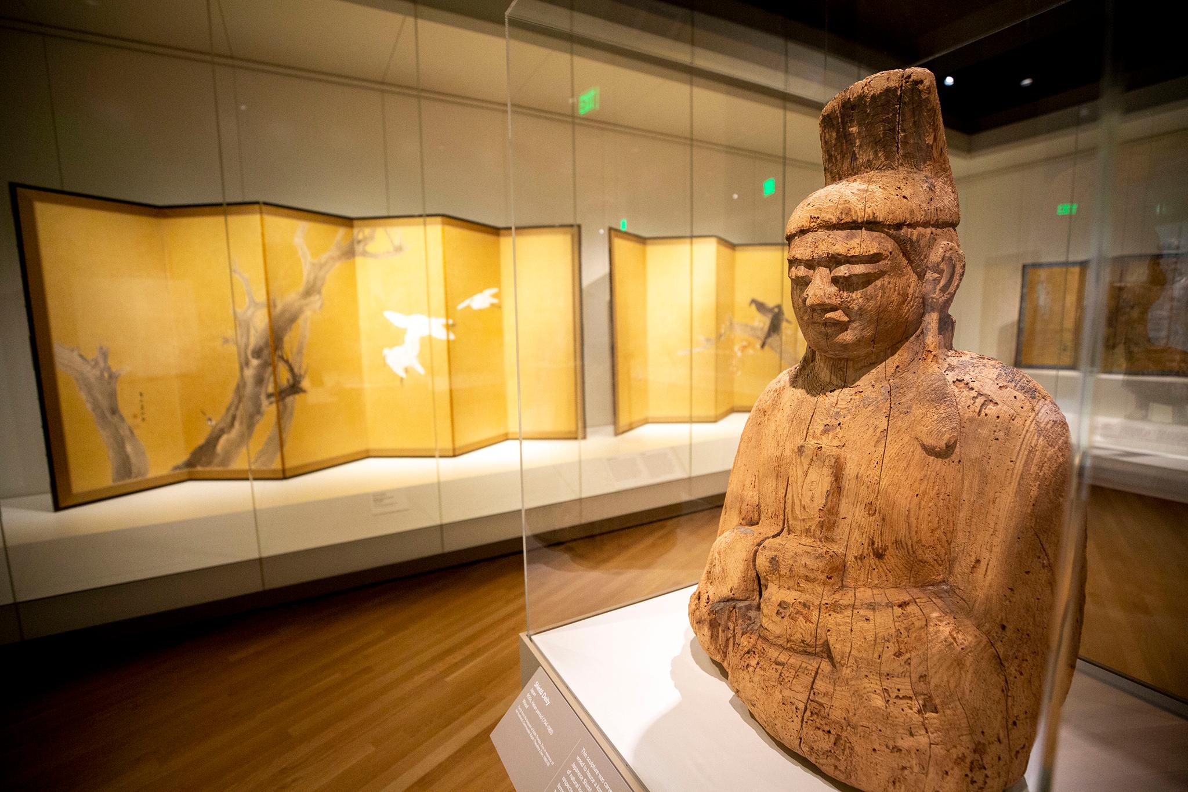
Some of the updated or new collection galleries include:
- Northwest Coast and Alaska Native galleries
- Indigenous Arts of North America galleries
- Latin American Art and Art of the Ancient Americas galleries.
- Asian Art galleries.
- European Art Before 1800
- Textile Art galleries
- Photography galleries
- A rotating Fashion gallery
- And Western American Art galleries on the 7th floor, which is integrated with sweeping mountain and city views.
The first floor of the Martin Building, which once was used primarily as art storage, will now operate as the 6,500-square-foot Bonfils-Stanton Foundation Gallery. The space will launch with ReVisión: Art in the Americas, an exhibition highlighting about 180 works from the DAM's Latin American and Art of the Ancient Americas collections.
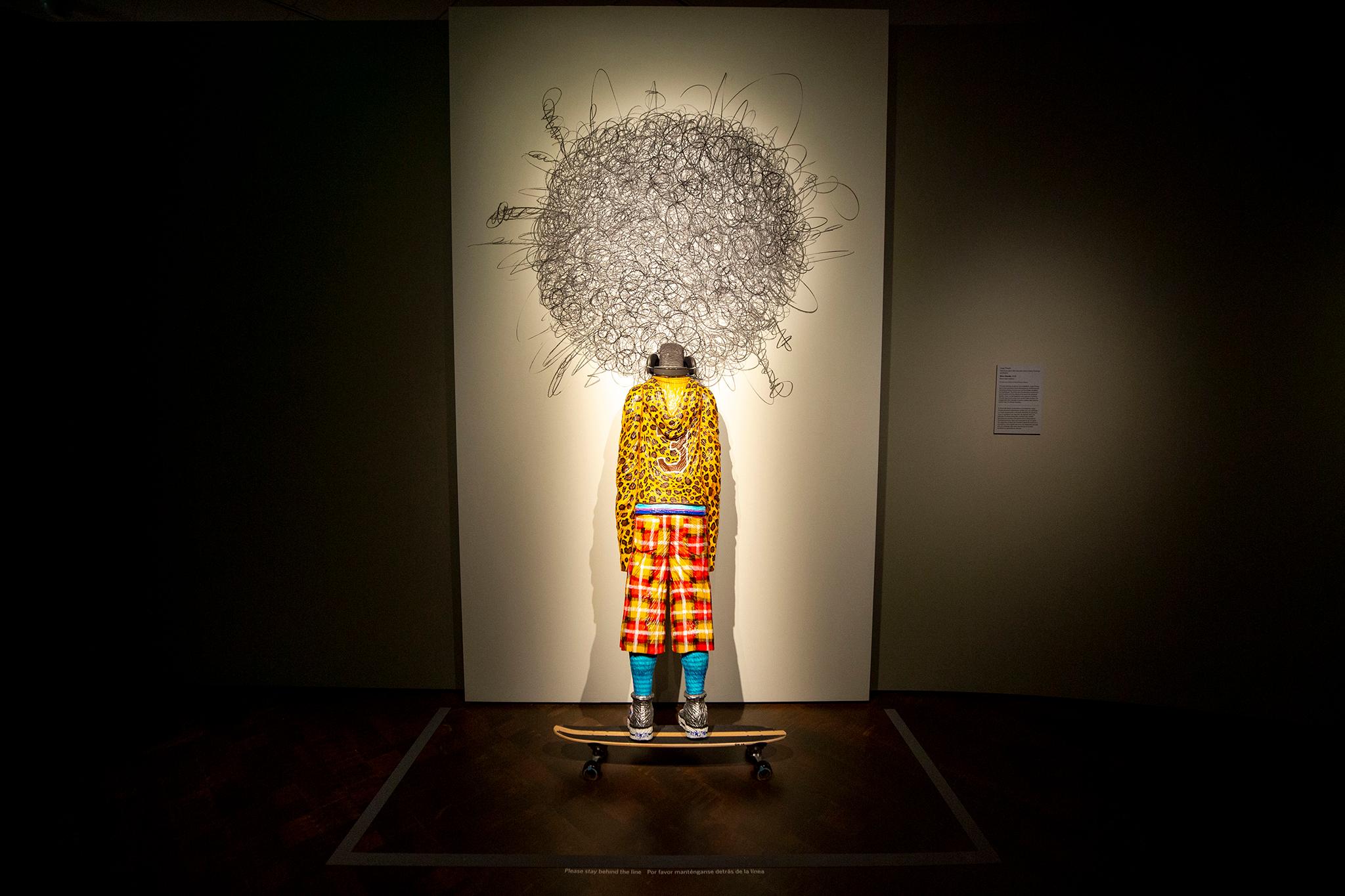
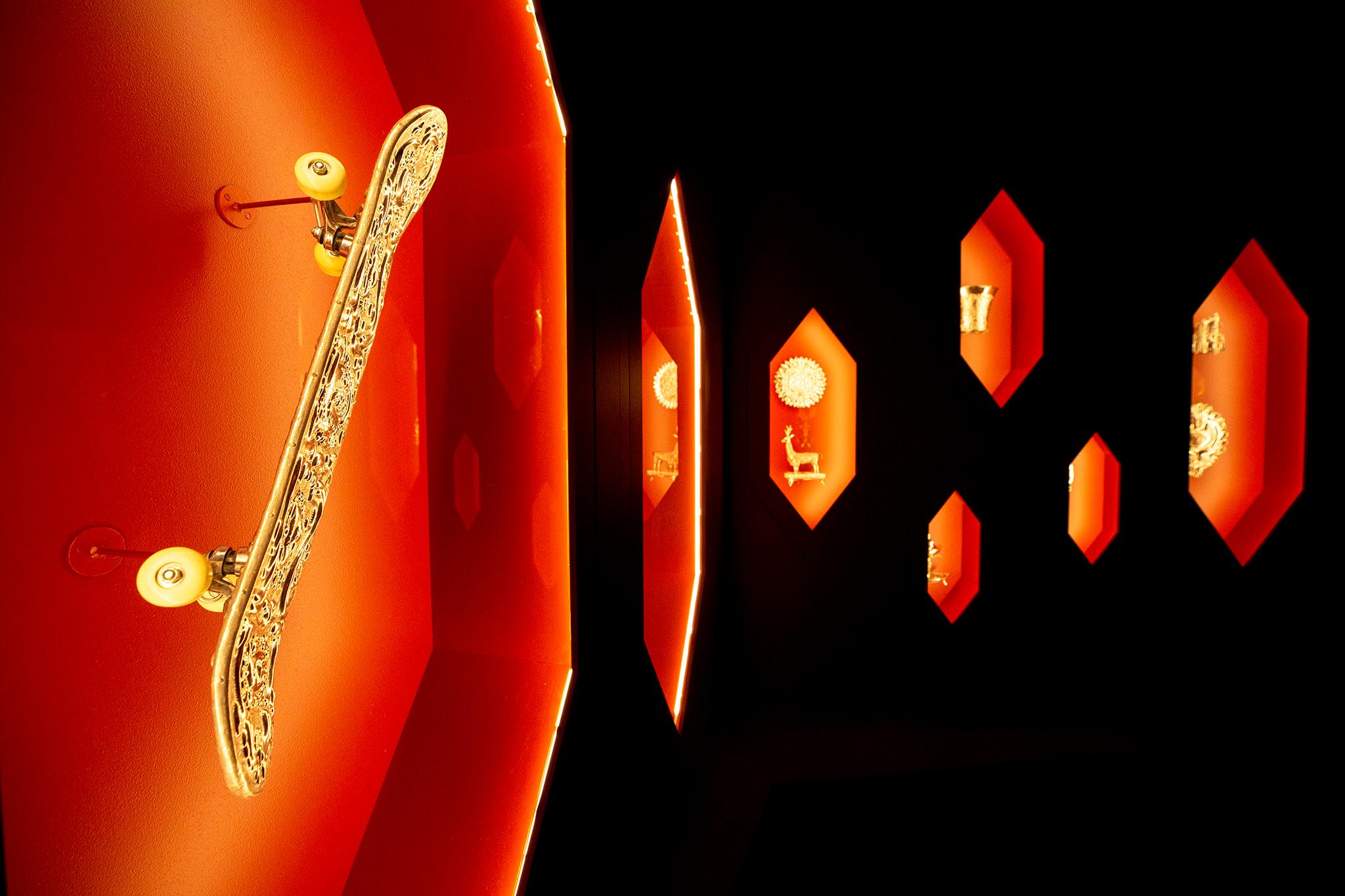
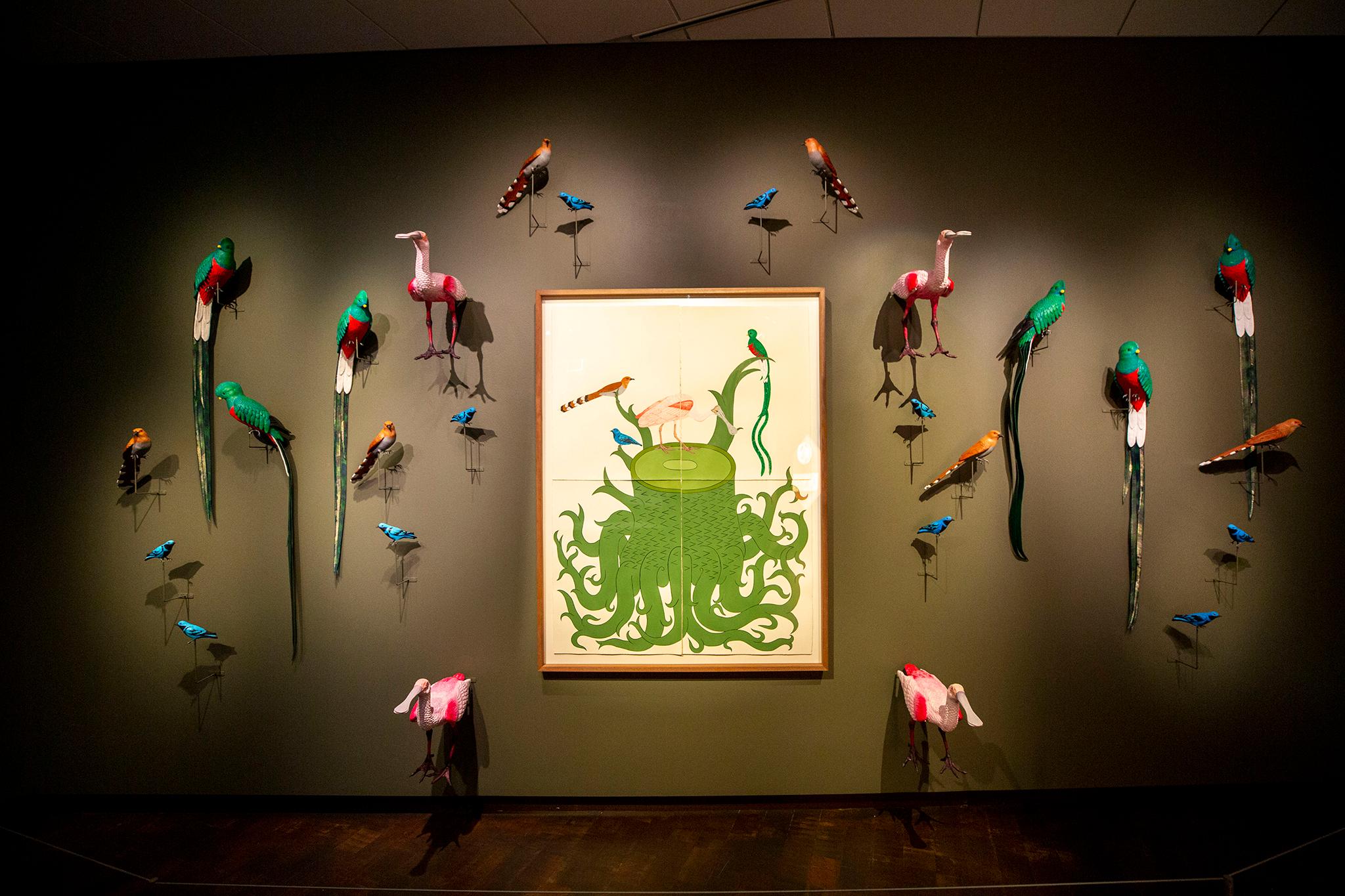
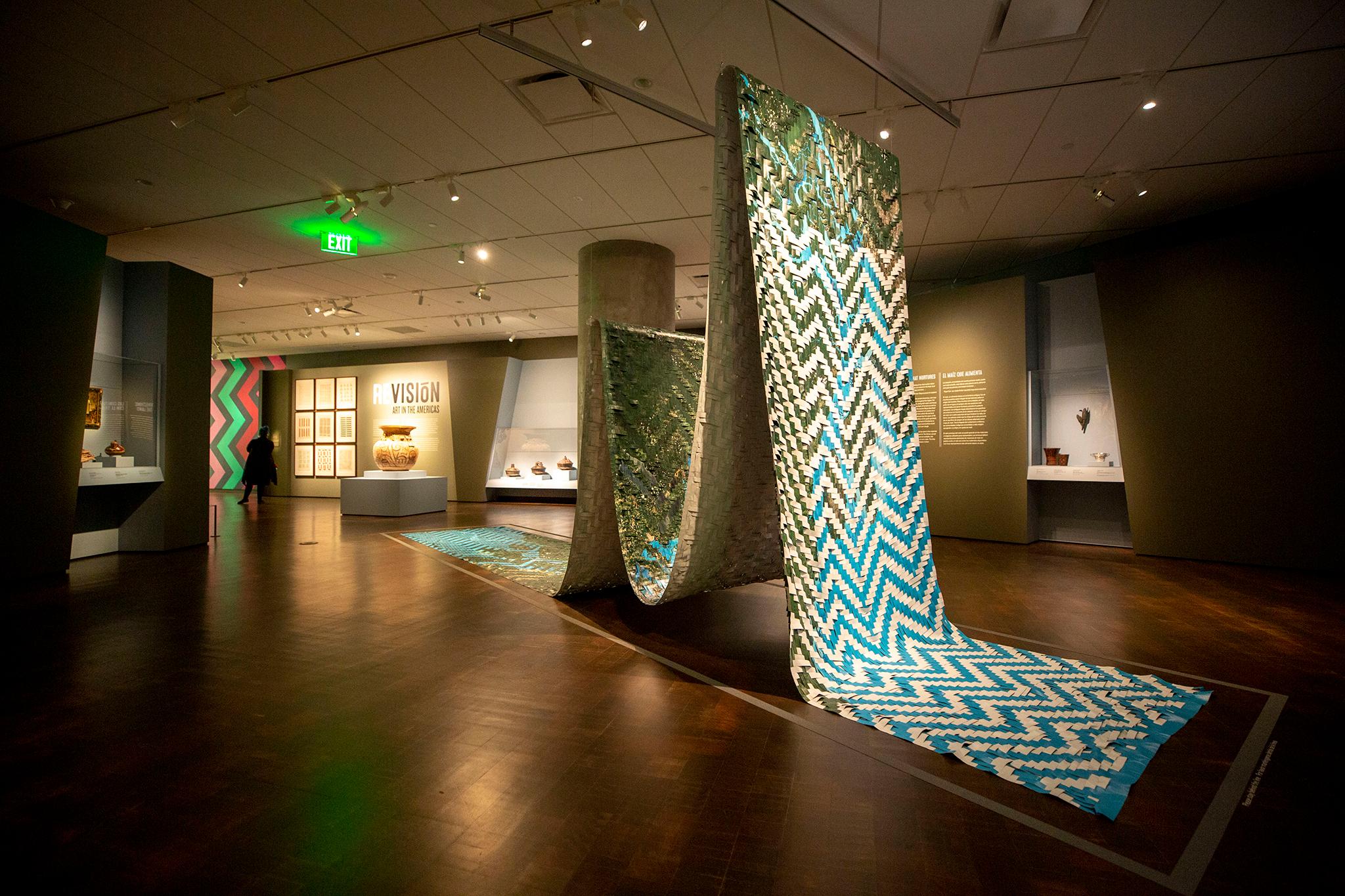
The new Jana & Fred Bartlit Learning and Engagement Center at the center of the Martin Building will offer two floors and more than 17,600 square feet of programming space, workshop rooms, community galleries, outdoor "sensory" gardens and interactive gathering spaces, as well as activations by artists Frankie Toan and Moe Gram.
"For decades, the museum's learning engagement team has made a name for itself, creating engaging interactive experiences in our galleries and around the campus that really inspire creativity and are catalysts for learning about the world around us," said Heather Nielsen, the DAM's Chief Learning and Engagement Officer. "With the opening of the new galleries and the opening of the Jana & Fred Bartlit Learning and Engagement Center that I can't wait for all of you to see, we are delivering on these commitments and responding to our community's evolving needs and growing expectations."
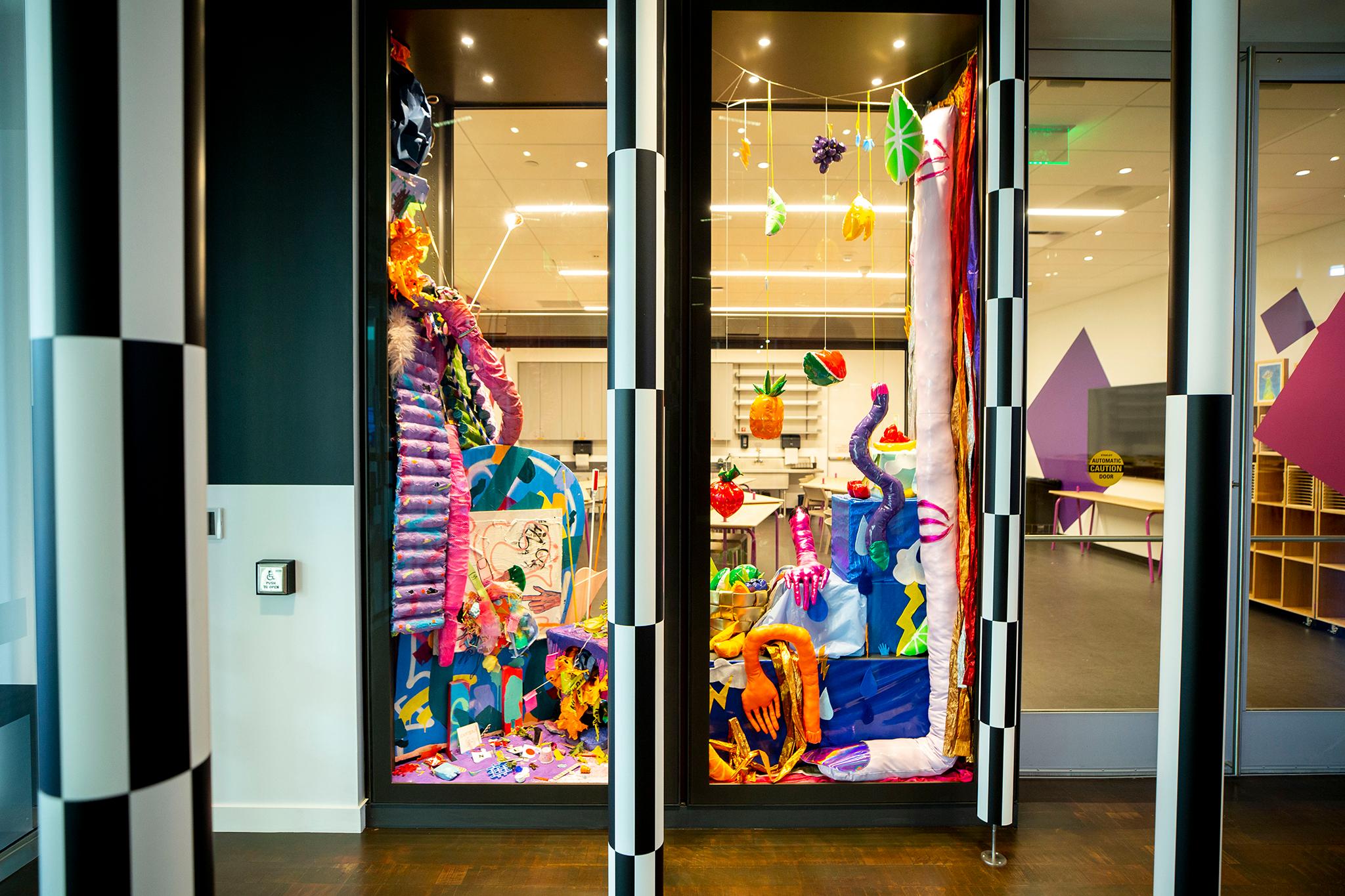
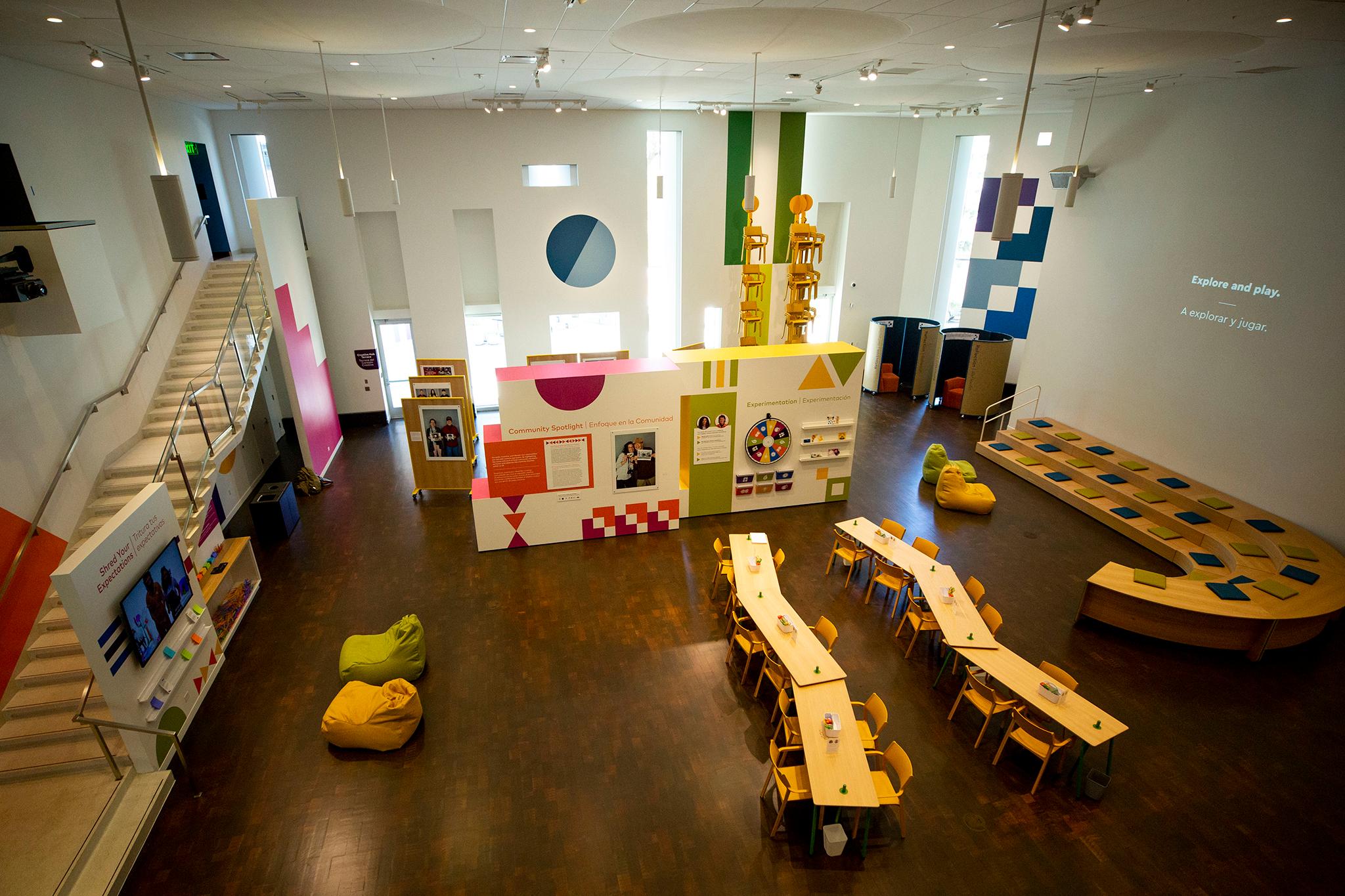
The reimagined campus will reopen to the public with a free admission day from 10 a.m.-5 p.m. on October 24, just in time for the Martin building's 50th anniversary.
While the opening celebration is free to attend, guests must reserve tickets online.
If you can't wait that long, the museum has a few opening events leading up to the 24th. Tickets for the October 22 Full Circle opening party, which offers live music and cocktails, are on sale now for $100 for DAM members and $125 non-members. And if you're a member and you want to check out the campus early, you can attend a Member Preview on October 21, 22 or 23. You can find more information on museum admission online.
