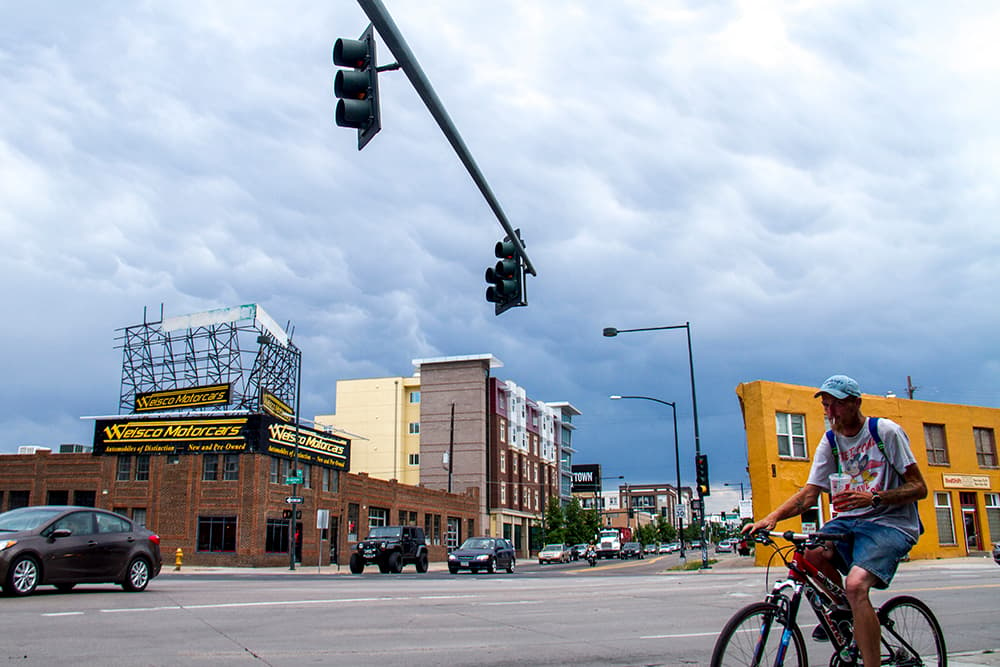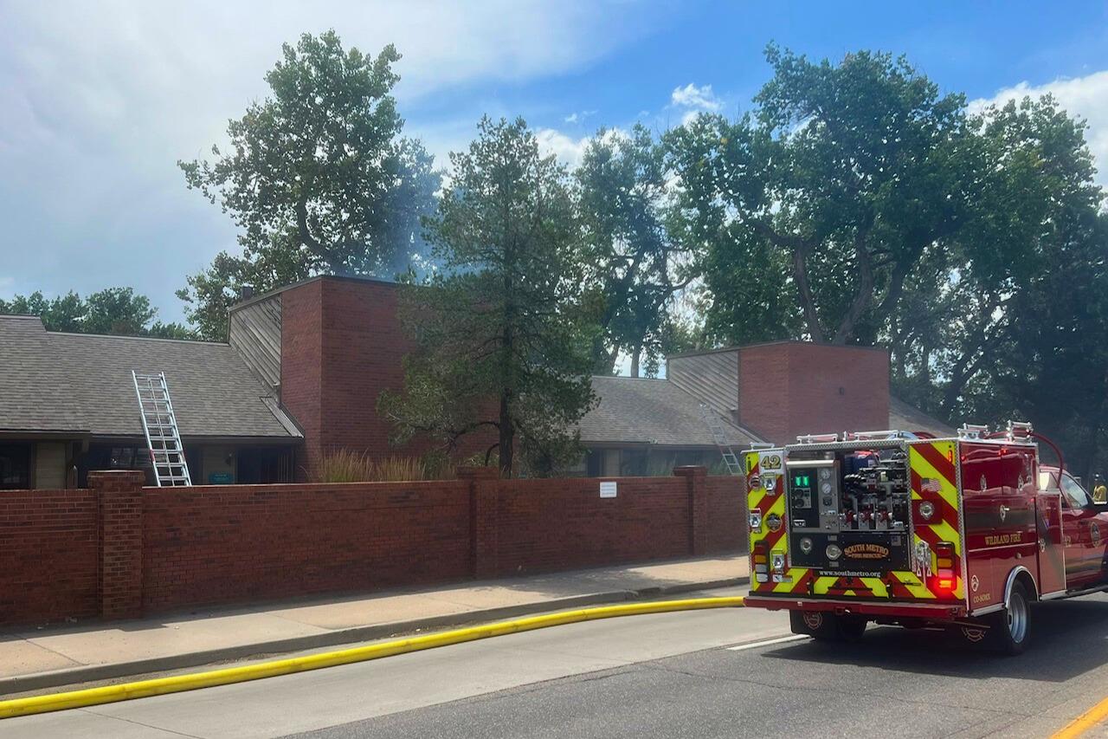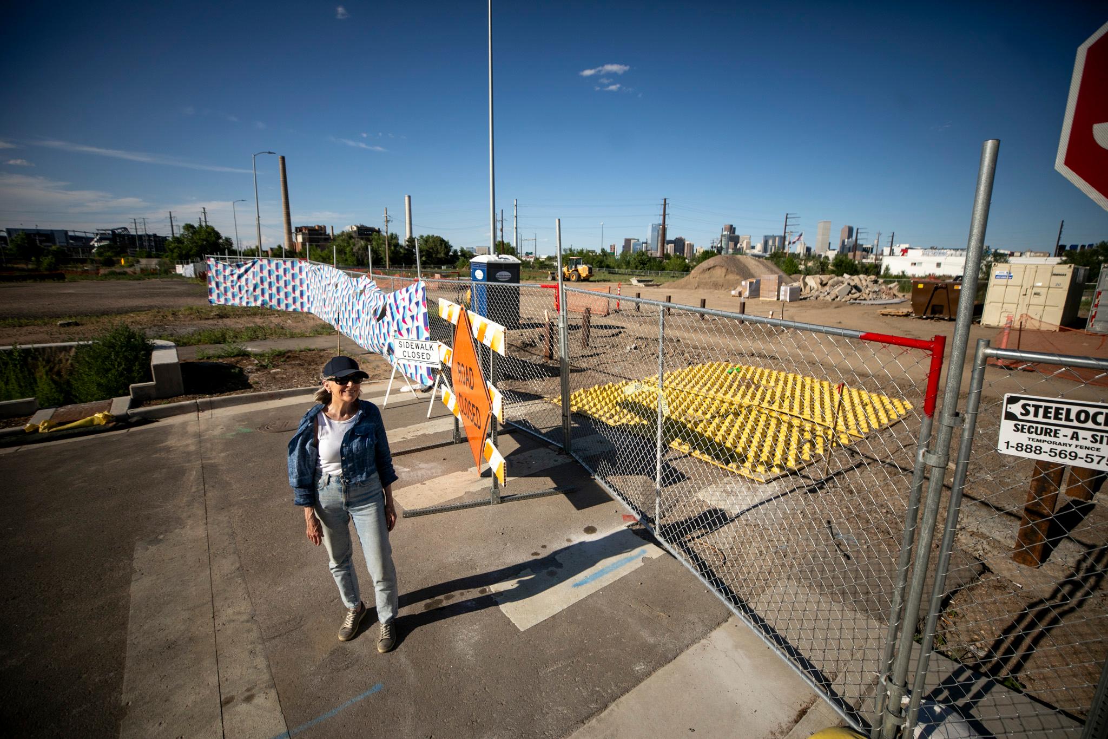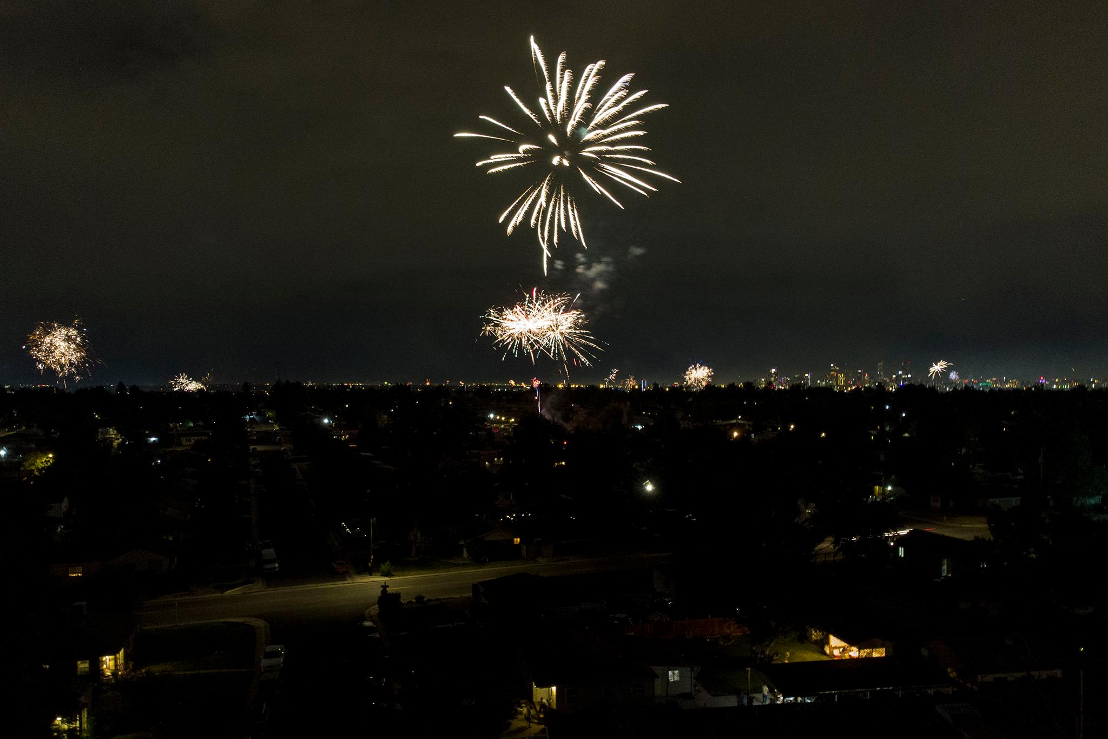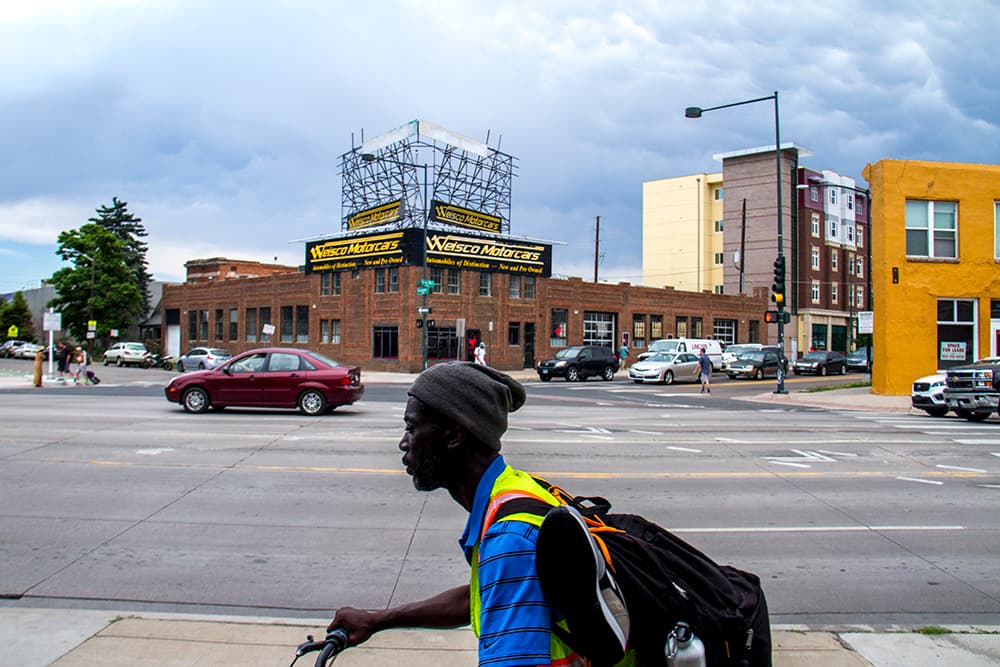
Denver City Council approved two new zoning districts for Arapahoe Square on Monday that open the way for 20- and 30-story residential towers in a low-rise area that connects downtown and Curtis Park.
The new zoning districts cover roughly 100 acres and could bring thousands of new housing units to the northeast edge of downtown.
These changes have been a long time coming, with the 2007 Downtown Denver Area Plan calling out Arapahoe Square as the area with the “most potential for redevelopment and revitalization." The zoning districts themselves came out of a 14-month task force process that included developers, planners, architects and community members.
The zoning in a large part of Arapahoe Square, roughly between Larimer and Welton streets and between 20th Street and Park Avenue, in many cases already allowed for tall buildings up to 200 feet or roughly 16 stories. But the way building size was measured limited the development potential while the proximity to downtown kept land prices high.
That's a combination that leads to parking lots staying parking lots.
"Arapahoe Square, as you know, is a sea of parking lots," Keith Pryor, a Curtis Park resident who supports the changes, told the City Council. "It has had the existing zoning of downtown, but it has not brought the sense of what could be built. What people think their land is worth and what can actually be built have been odds."
The new zoning district will "match development potential with land values," he added.
Along with the new zoning districts, the city has adopted design guidelines for Arapahoe Square and a design advisory board will review projects to see if they comply with those guidelines. (You can scroll through those guidelines and see lots of renderings here, though Councilman Rafael Espinoza pointed out there is no guarantee we'll get buildings that look like that.)
Senior City Planner Abe Barge told the City Council that the zoning and design guidelines provide a lot of flexibility for developers while making sure buildings remain pedestrian-oriented and human-scale, watchwords in urban design today.
"There is a lot of excitement around the future of Arapahoe Square," he said. "It’s the next great place if we do things right."
So what does the new zoning do and not do?
- There are two new zoning districts here: D-AS-12+ and D-AS-20+, and both zones allow a general building type, a general building with a height incentive and a point tower.
- General buildings can go up to eight stories in D-AS-12+ and up to 12 stories in D-AS-20+.
- General building with a height incentive can go up to 12 stories in D-AS-12+ and 20 stories in D-AS-20+. Developers can get the height incentive by hiding most of their parking with a "wrap" of other uses like housing, stores or offices or by just not having above-ground parking.
- Point towers can be even taller, up to 20 stories in D-AS-12+ and up to 30 stories in D-AS-20+. However, from the sixth story up, each floor can't be more than 10,000 square feet, which makes the towers more slender. That's supposed to prevent the buildings from looming over the sidewalk and street and keep the sky visible for everyone. This is a new building type for Denver.
- The taller zone will apply closer to downtown, along 20th and 21st streets, and the shorter zone will apply along 22nd Street and Park Avenue.
- The new zoning district doesn't apply to historic buildings like the 20th Street Gymnasium at 20th and Curtis.
- There's no requirement and no incentive directly connected to either affordable housing or open space like plazas or courtyards.
- There's no minimum parking requirement. Developers can include parking because they think the market demands it, or they can leave it out because it's the future and people aren't driving anymore.
The zoning changes adopted by the City Council also allow eight-story buildings northwest of Larimer Street in the Ballpark area and three- and five-story buildings on some properties northeast of Park Avenue. Several blocks of 24th Street northwest of Champa weren't changed at all because neighbors couldn't agree on whether three or five stories would be more appropriate. Those properties -- currently low-rise industrial buildings -- would provide a transitional buffer between the high-rises and the historic neighborhood of Curtis Park, and they'll probably be looked at again in some other planning process down the line.
What about affordable housing?
That's what several City Council members wanted to know.
- Councilman Paul Kashmann asked why there isn't an incentive for affordable housing like there is for reducing parking.
- Espinoza said requiring even 1 percent of the housing units to be affordable would create hundreds of units as the area is redeveloped.
- Councilwoman Debbie Ortega pointed out that Curtis Park has already lost affordable housing, while new density has not brought the promised benefits.
"Where we have seen density, we have not seen affordability," Ortega said. "In the absence of public policy, you get nothing. ... It’s what always gets left out, and it’s why we have people on the other side of the looking glass, looking in, wishing they could enjoy all the things that are happening in Denver right now."
Councilman Albus Brooks, whose district includes Arapahoe Square and who sponsored the new zoning districts, said a height incentive for affordable housing makes sense in some areas. The city is using this approach in some of its transit-oriented developments.
But in this case, with the zoning already allowing eight and 12 stories, developers wouldn't have much incentive to do a lot of affordable units just to get more height. What the zone does offer, though, is flexibility for developers to get creative, he said.
"I feel really confident we’re going to have opportunities for all sorts of housing, and we are going to have some beautiful architecture," he said.
Councilwoman Robin Kniech said the linkage fees the city wants to charge on new development provide the best opportunity to get affordable housing in Arapahoe Square.
Some developers might opt to include affordable housing in lieu of paying a per-square-foot fee. That would be just a few units per project. Alternatively, Kniech said, developers who can't quite make their numbers might apply for city affordable housing funds -- generated by the fees -- and then include those subsidized units in their projects. Or the city could buy land and develop housing with those dollars.
Buying land so close to downtown would be expensive, but the housing would be centrally located. And of course the city could also take advantage of the density it just approved.
Brice Leconte of iUnit, a developer of energy-efficient modular housing, owns a site at 2250 Champa. He told the City Council that not having to build parking will allow him to offer studio apartments in the $800-$900 range, compared to the more typical $1,400 for a new studio. (His units are also smaller, 380 square feet compared to 500 or 550.)
"To get under $1,000 a month on the rental side, parking is what we have to give up," Leconte said.

