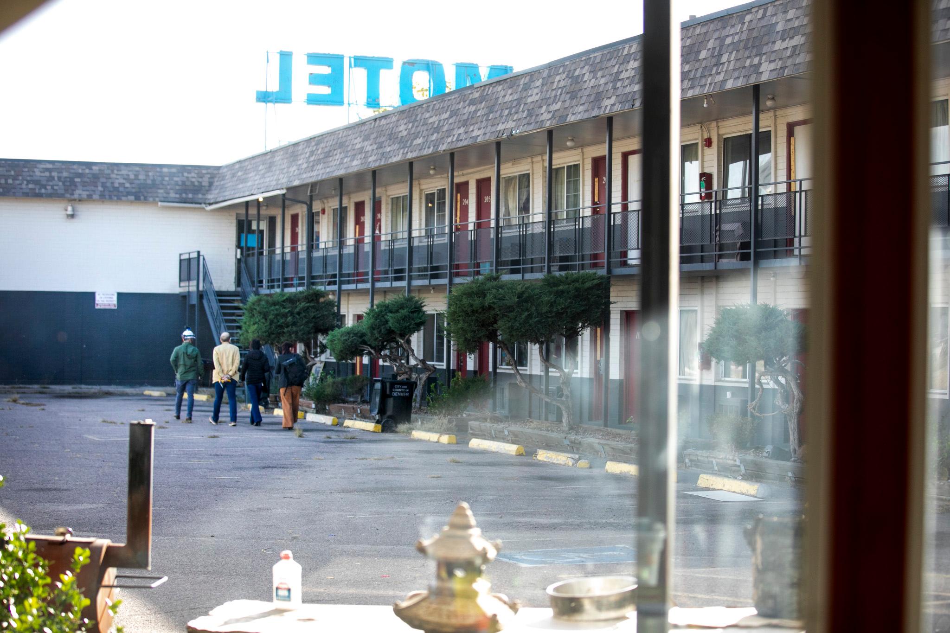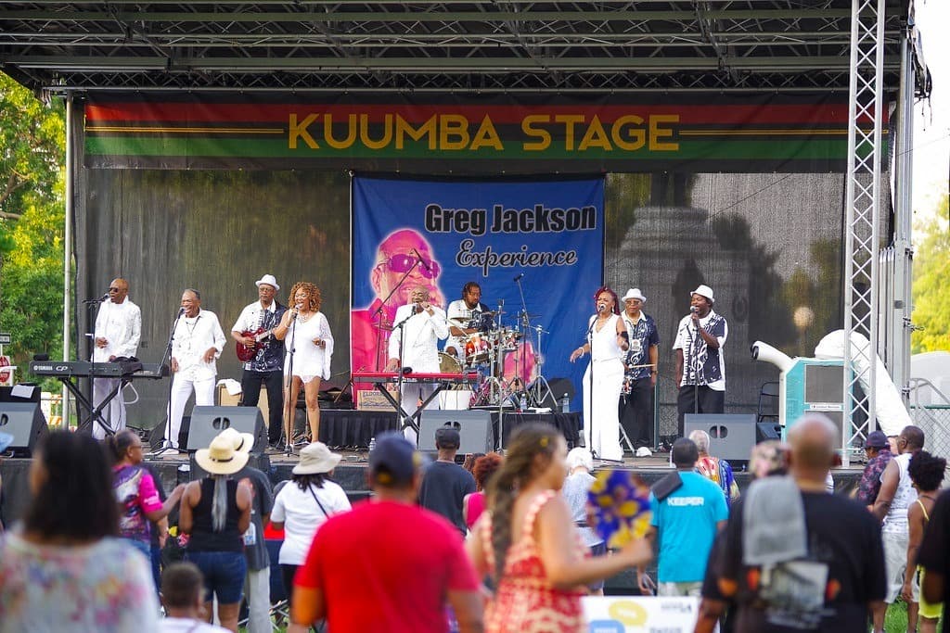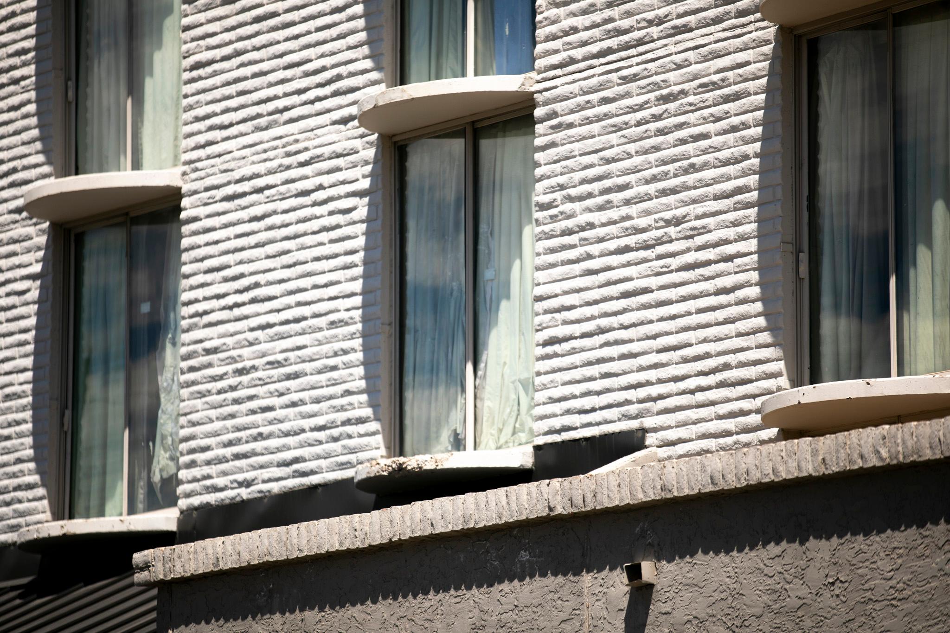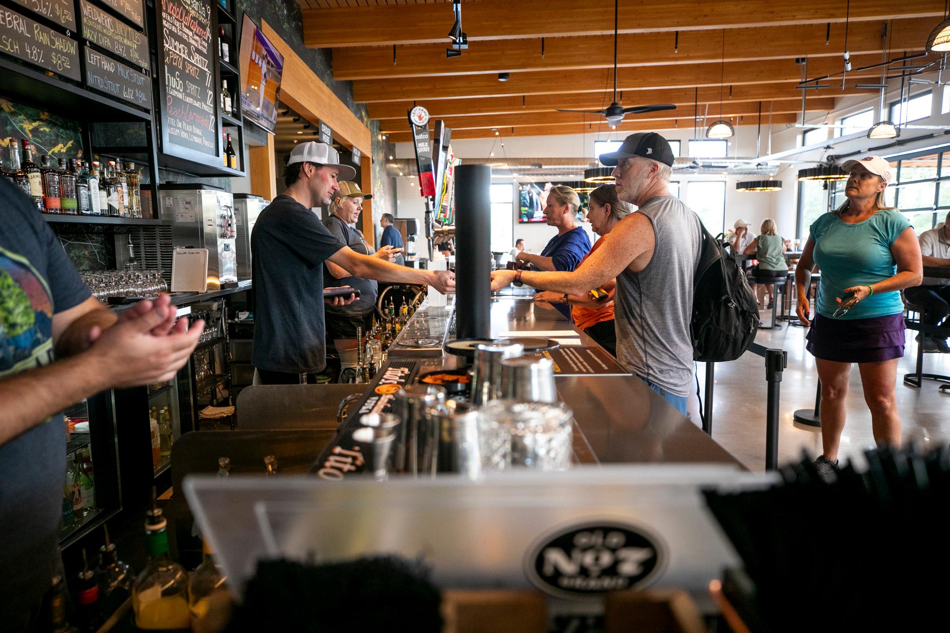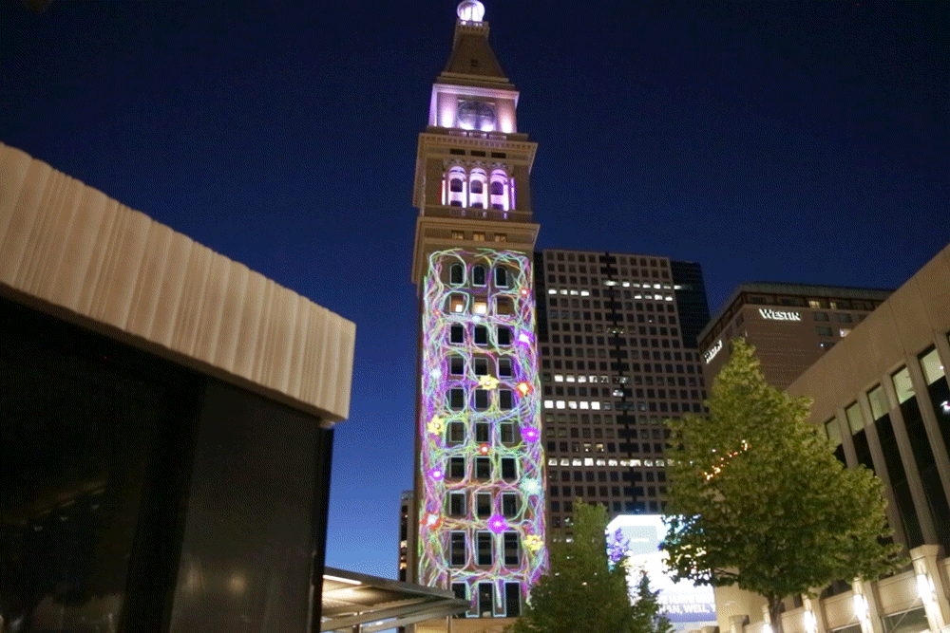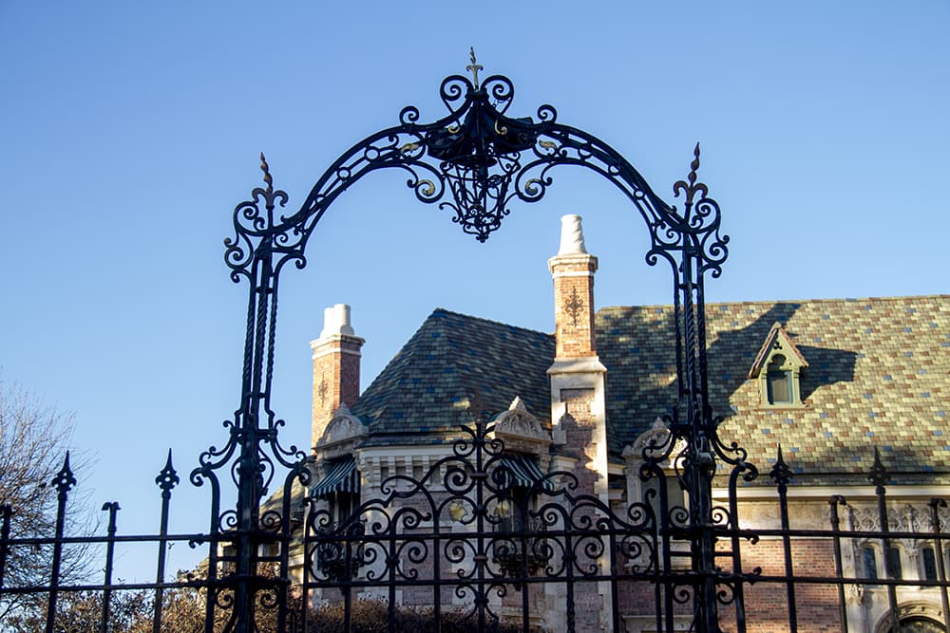
Sifting through documents in the Denver Public Library's Western History Collection, we discovered something magical: an old Denver history tour meant to be accessed by bike. Take "Bike Into Denver's Past" for a spin some sunny day, and read what was written about the area sometime in the 1970s.
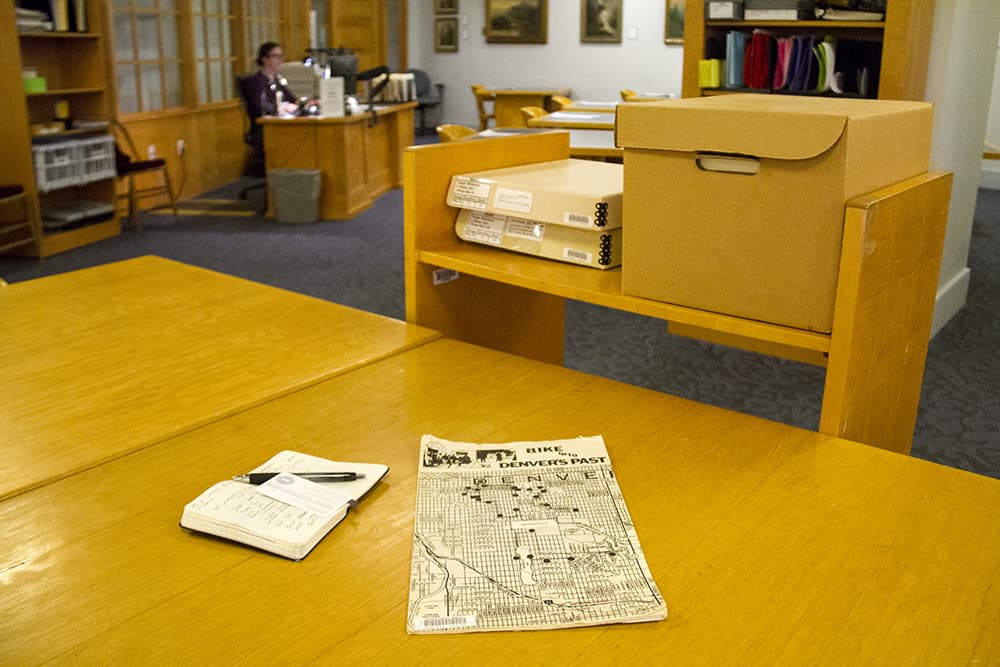
You can access the full guide here. Here are some notable highlights. If you do take the tour, let us know if you discover anything super cool or no longer in existence (or untrue!) by emailing [email protected].
Excerpts from the document are below in italics.
The Tammen House at 1061 Humboldt
Tammen and an elderly bachelor who lived next door to the south with his spinster sister liked to stand on their porches and and swear obscenities at each other. The spinster, in distress, built a soundproof room in the house, fitted it out with soundproof drapes and heavy carpets, and there the two men swore at each other in perfect isolation. This room was well known as the "Cursing Room."
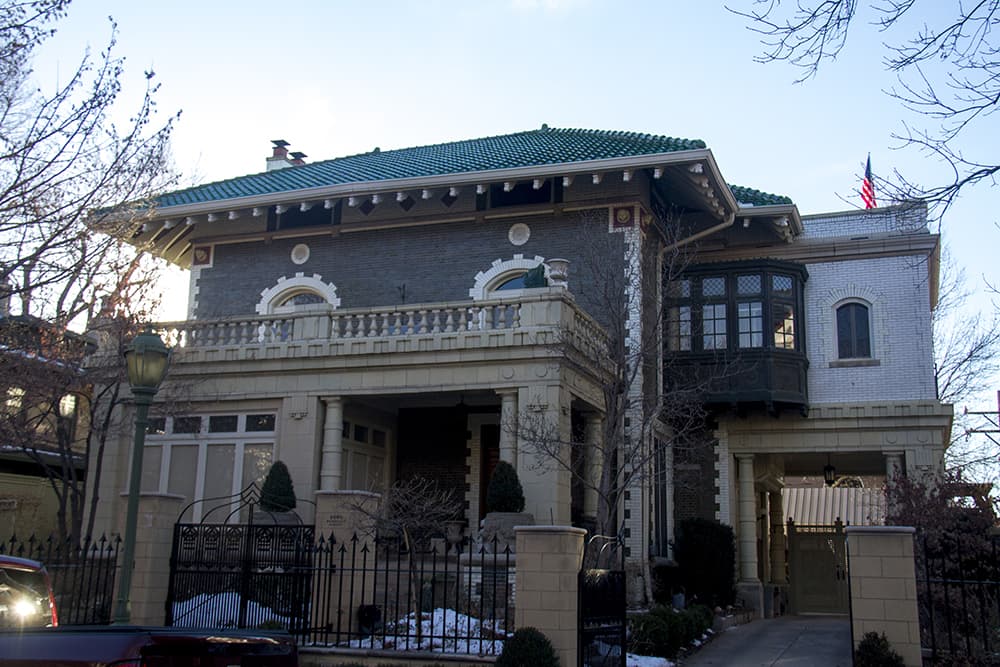
The Tammen house was almost not built at all. Tammen bought the lots in 1908, but was unable to get a building permit. It finally occurred to him that his neighbor, Mr. Sweet, might not want a man of Tammen's notoriety living next door and subsequently he took steps to get his permit by constructing a high fence along the property line between Sweet's land and his own. When Mrs. Sweet asked about the fine Mr. Tammen explained that since he was unable to get a building permit he had decided to use the land for housing animals from his circus, the Sells-Floto Circus, one of the biggest in the country. Lions, tigers, elephants and pythons would soon be housed on Tammen's property. He told Mrs. Sweet that the zoning laws prohibited cattle, pigs, chickens, etc, but there were nom laws restricting lions, tigers, elephants and pythons. Two days later he got his building permit.
Stoiberhof
Stoiberhof at 1022 Humboldt was owned by Lena Stoiber who had the house built from sketches her husband made; she named the mansion "Stoihberhof" in his honor, since he died in 1906 before construction had begun. Mrs. Stoiber remarried, but her husband, Hugh Rood, lost his life on the ill-fated night in 1912 the the Titanic struck and iceberg and sank. Each year after this tragic event Mrs. Stoiber crossed the North Atlantic at the approximate spot where the Titanic sank and threw an armload of red roses into the ocean in memory of her husband.
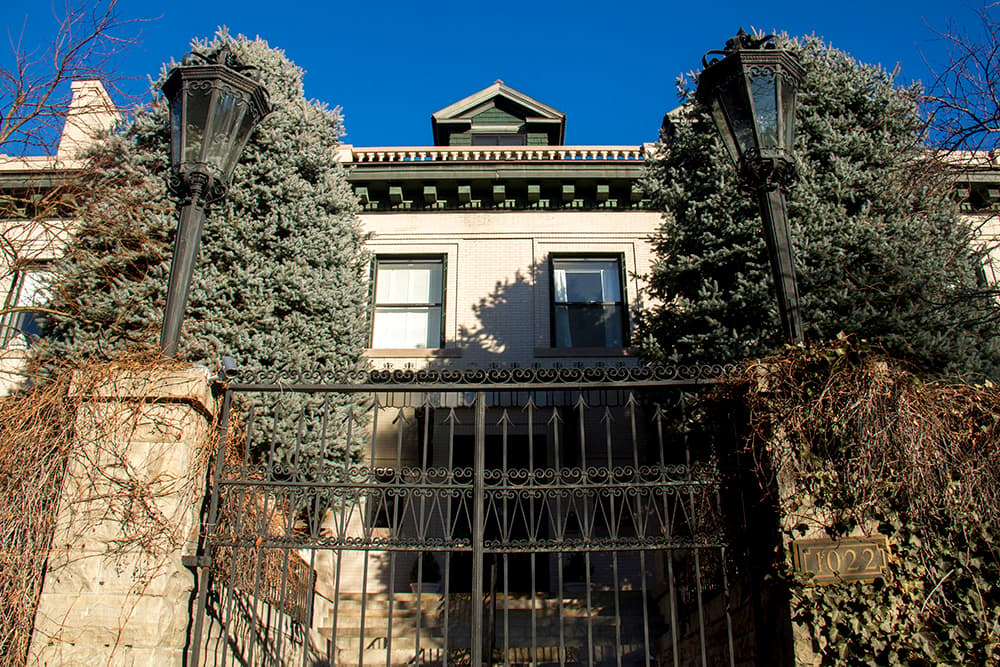
Interesting features are a mosaic tile swimming pool in the basement, an enormous wine cellar and a personal barber shop.
Chutes Park
Here at 3rd and Emerson, in what is now a public garden, is the bed of a one-time lake. This was the lake at Chutes Park, so-called because of an enormously high slide that terminated in the water. Boats raced down the chute at a high rate of speed, causing ladies to shriek and "lose the trinkets from their hair."
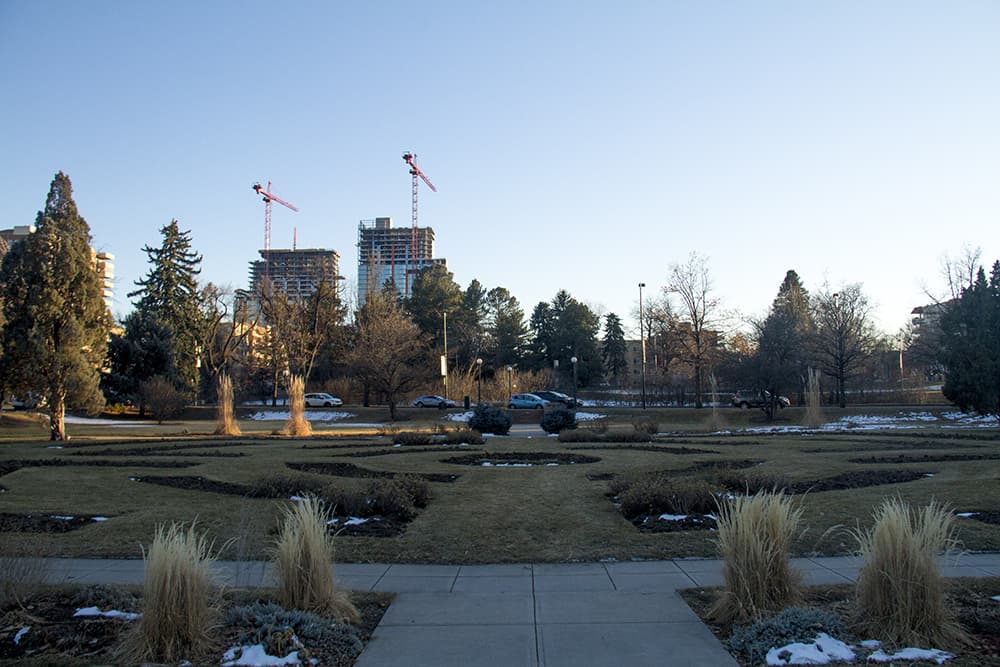
461 Humboldt
461 Humboldt is the site of two stables that once belonged to the "Gentleman's Driving Association." The Association, active from 1880-1888, owned land that extended from 6th Ave. on the north to 4th Ave. on the south, and from Corona St. on the west, to Humboldt St. on the east. A driving track, a race track, a clubhouse and a 40 horse stable part of the establishment.
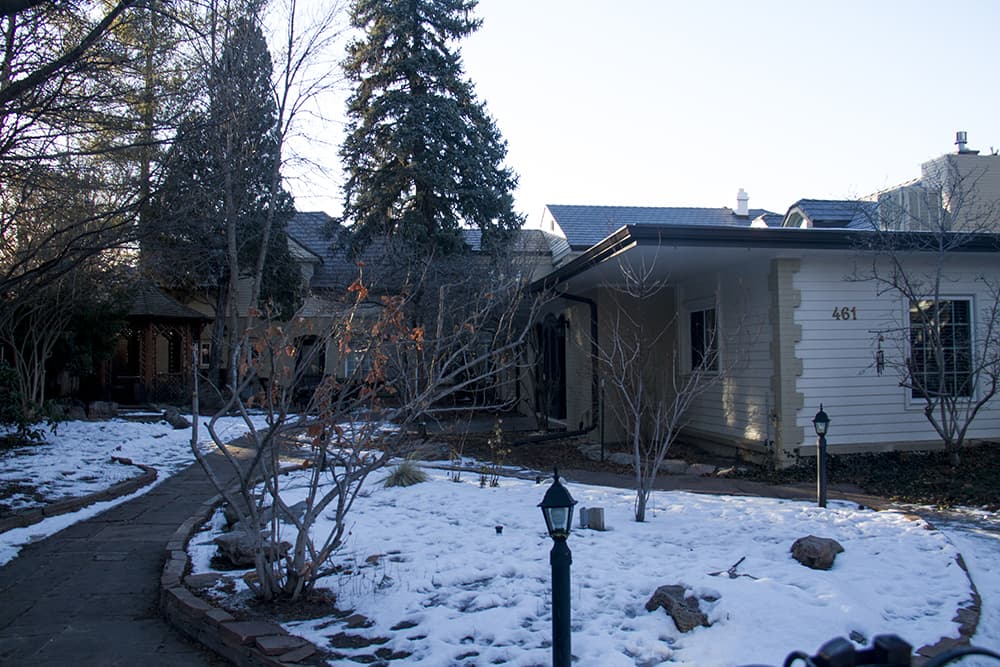
On the land where 461 Humboldt now stands the Association maintained two stables. The larger of the original two was converted to a residence in the early 1890's. This residence later burned down, but the smaller stable is still part of the house at 461. As a point of interest it should be noted that when the new living room was being excavated at 461, a certified authentic mastodon tooth was unearthed.
1701 E. Cedar Ave
1701 E. Cedar Ave is the beautiful home of Mrs. Ella Mullen Weckbaugh. The mansion was built in 1933 for Mrs. Weckbaugh, one of four daughters of John K. Mullen, who came to Denver in 1871 from County Galway, Ireland. Mr. Mullen soon established a milling industry, which he later expanded into an extensive business empire.
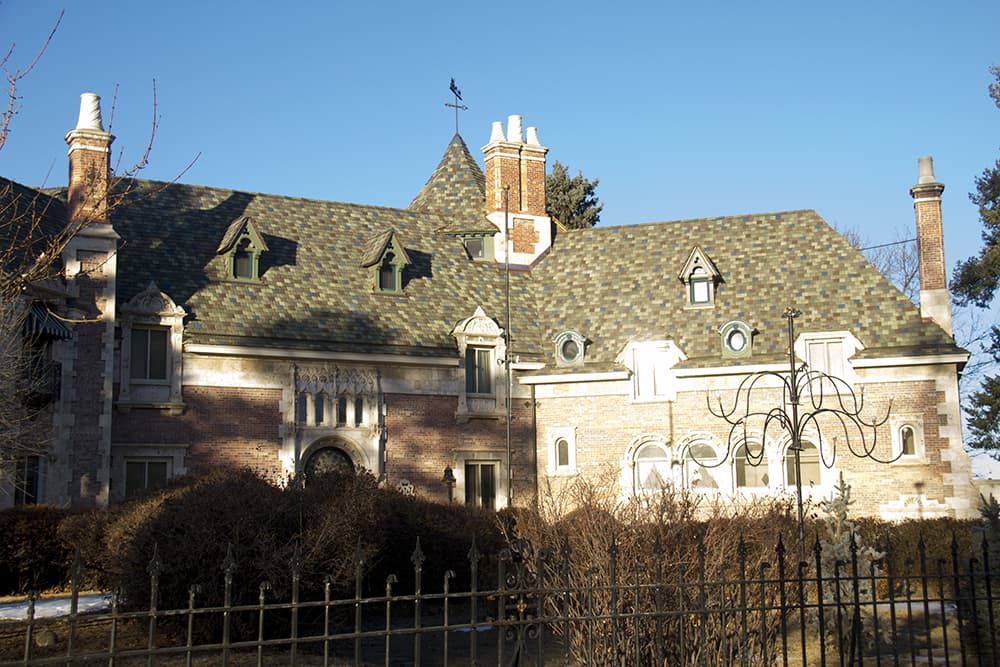
Of particular interest are the four Tiffany windows representing the seasons, and the tower room on the top floor; the ceiling of the staircase leading to this room is painted blue as a background for metal stairs arranged in patterns for presenting the constellations.

