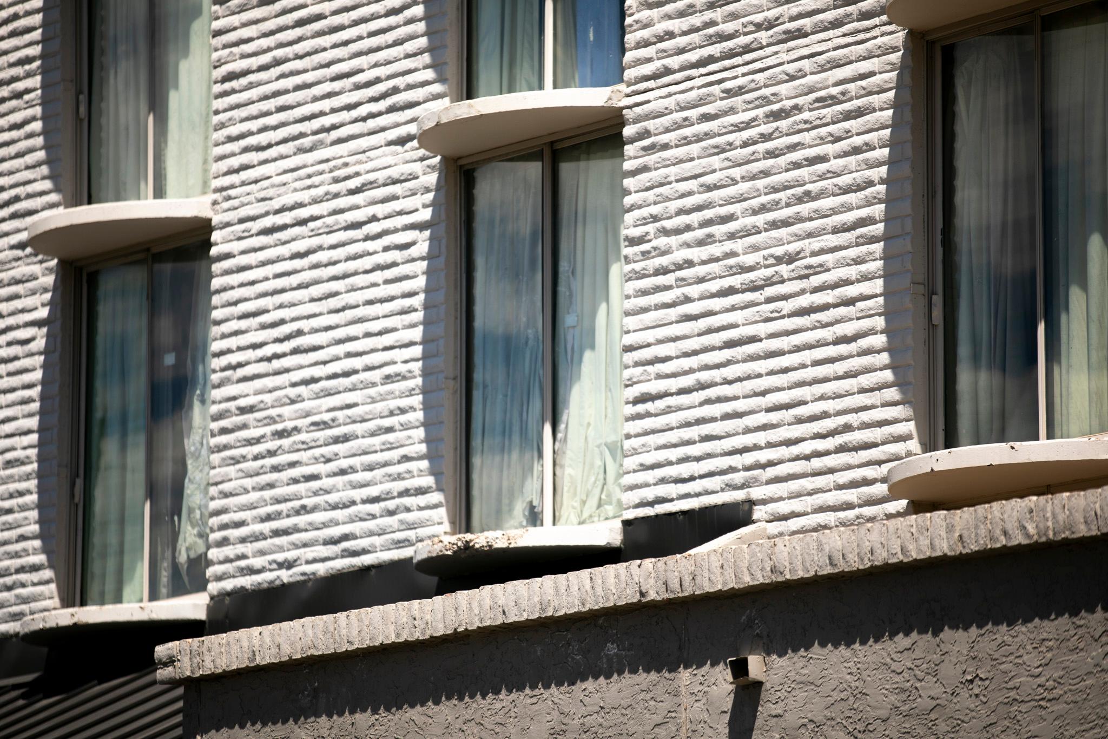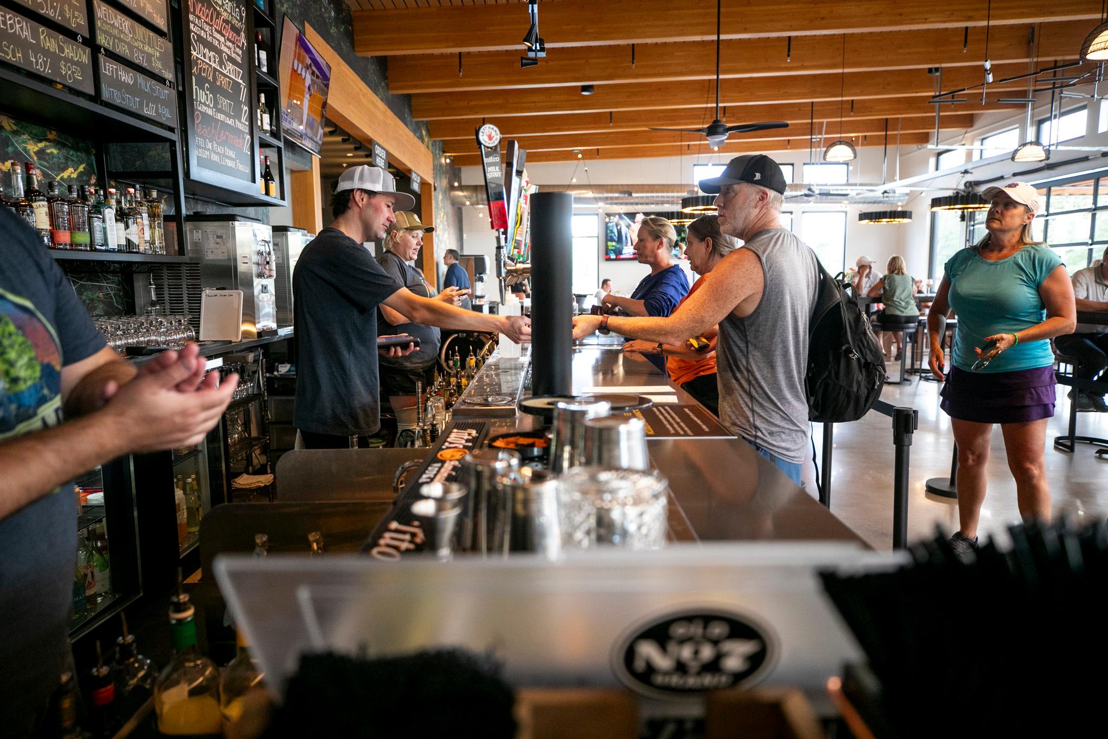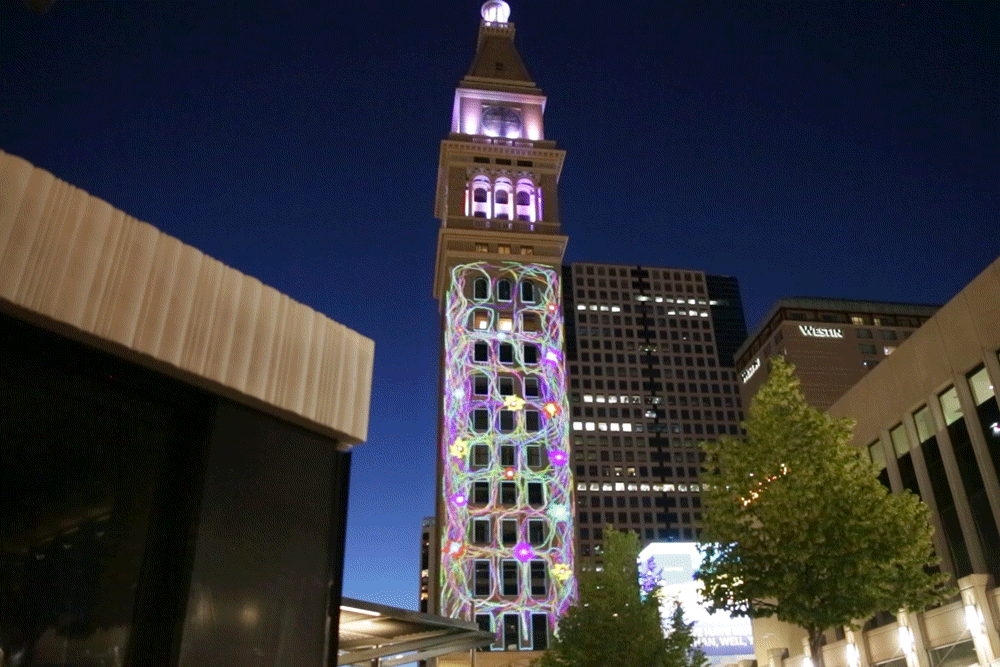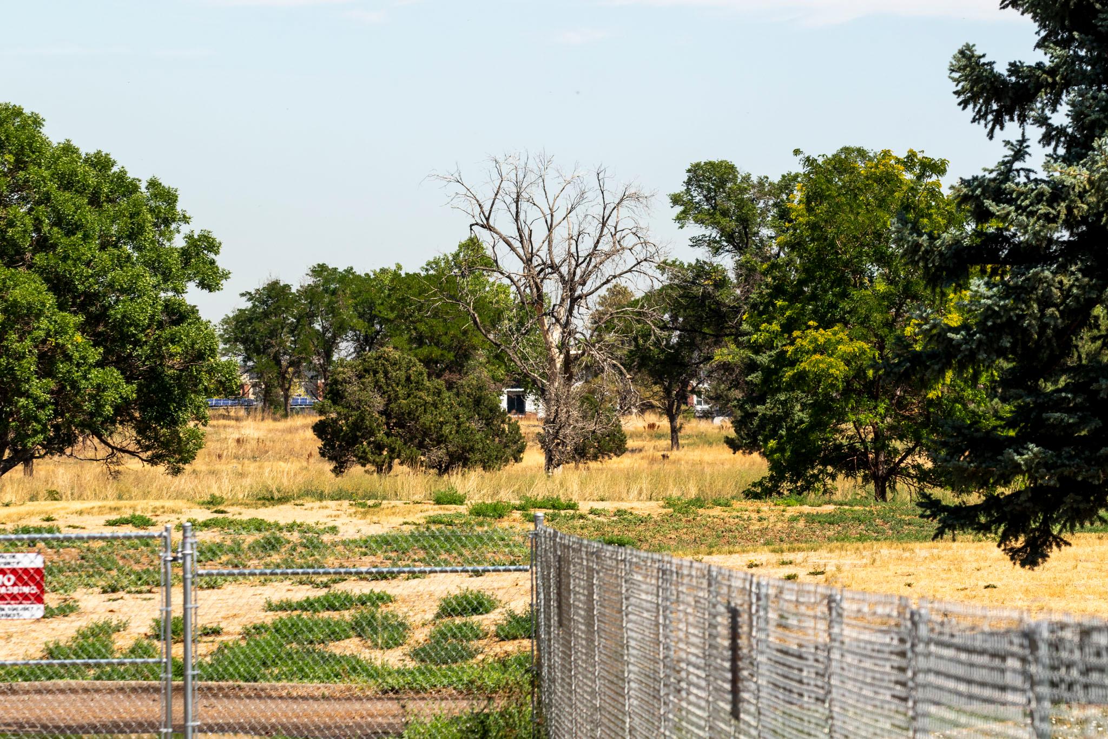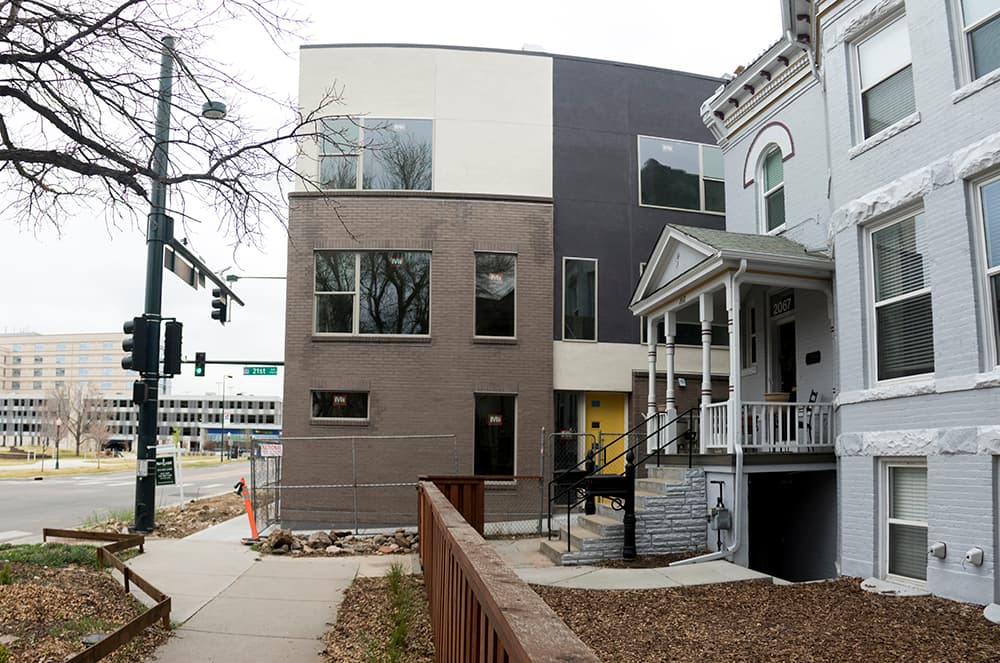
The always-vocal Denver Fugly Facebook group found a building that made us here at Denverite do a double-take. There it is up there.
More specifically, note the sidewalk at the stoplight. Computer, enhance.
Ah yes, here we are.
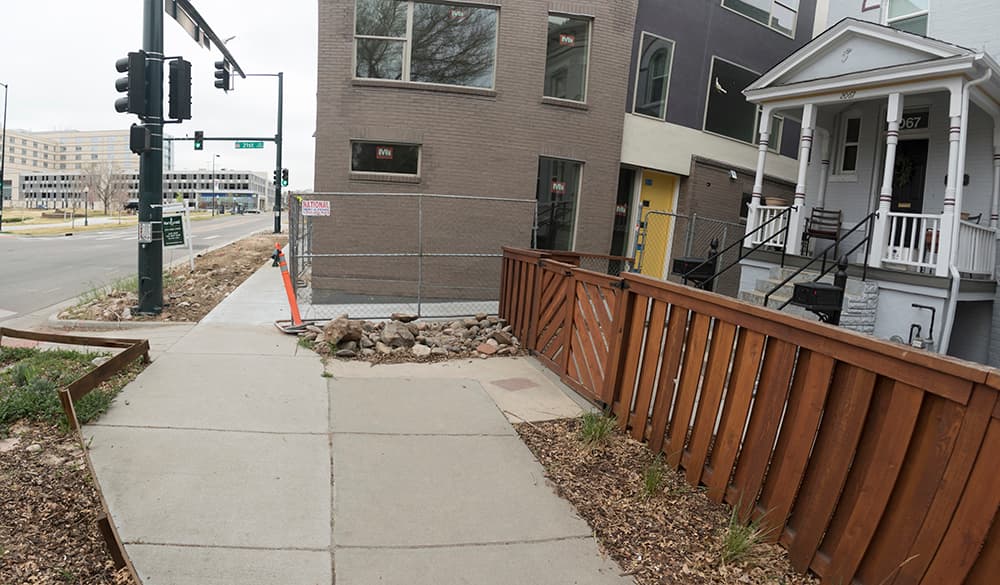
This looks not fun to walk along and many in Denver Fugly made the same observation. So how is this allowed?
Denver requires sidewalks to meet the existing sidewalk, which this one does. Both the Denver Community Planning and Development department and the building's developer pointed to the sidewalk on other side of the building. It lines up just fine.
You can sort of see it in this Google Maps view:
"If you look at the full block, the sidewalk in front of the building in question is about the same width as the sidewalk on most of the rest of the street," said CPD spokesperson Alexandra Foster via email.
In fact, the sidewalk is wider in order to shift it so that the sidewalk is continuous, Foster said.
The building's developer, Scott Axelrod, said that the sidewalk that looks narrower is five feet wide -- a city standard. The problem is that the street itself is curving.
"When the city rerouted Downing, there used to be a pretty good curve in it and now there is still a curve, but there's less of a curve," Axelrod said. "It just so happens that Downing shifts right about at the project."
And because it is zoned for an urban context, mixed-use zone district, property owners can build right up to the setback line.
As to broader concerns of whether the building fits the neighborhood character, Axelrod thinks about the whole block.
"That criticism of this project feels a little unfair. For sure, the new project is not a Victorian house like the one to the north. But if you look at the building to the south, it's a one story blonde brick building that's a converted garage. Across the street is an office building," he said. "I absolutely get the character of the neighborhood argument, but on this particular block, it's tough to define what the character of the neighborhood is."

