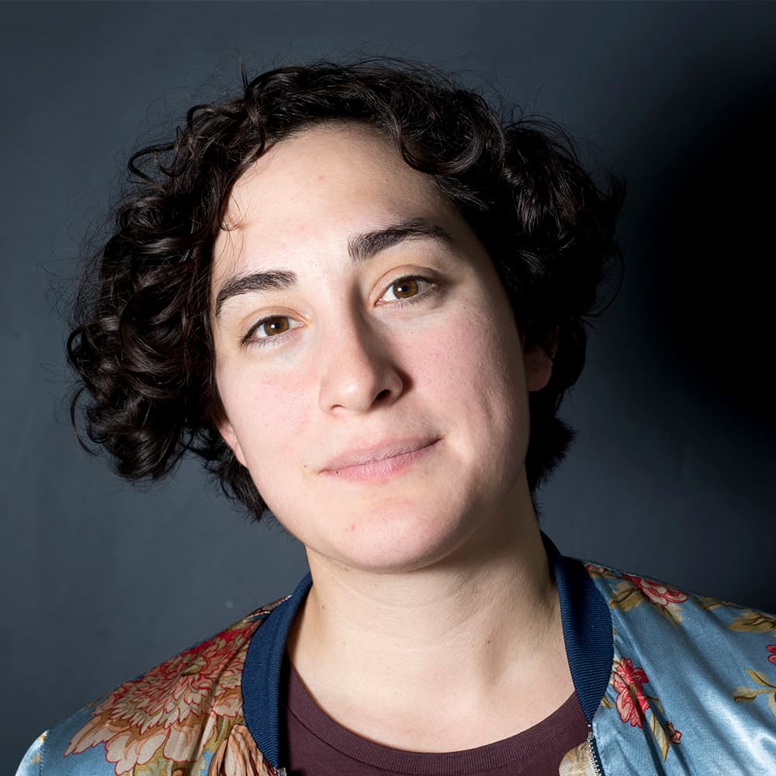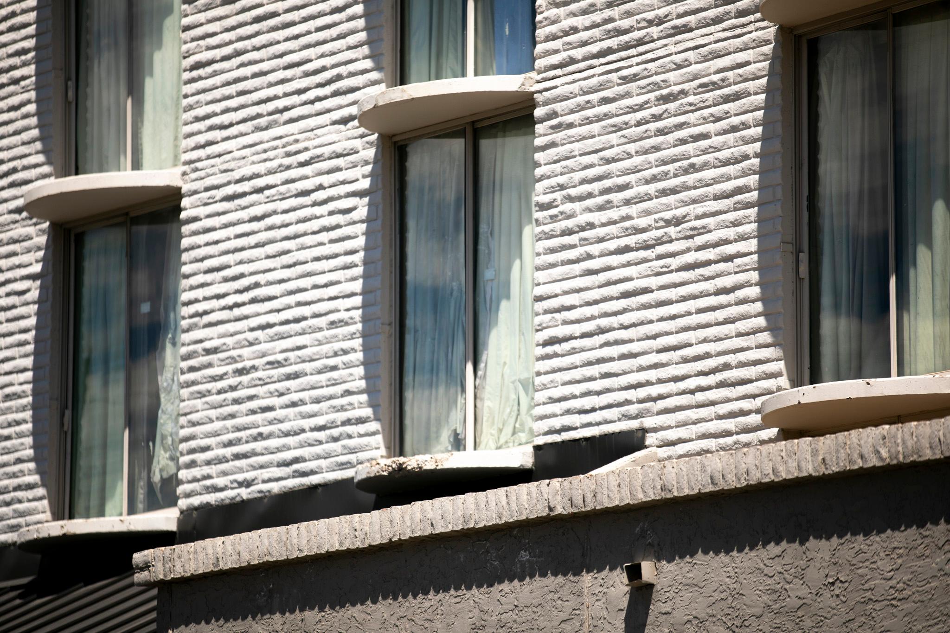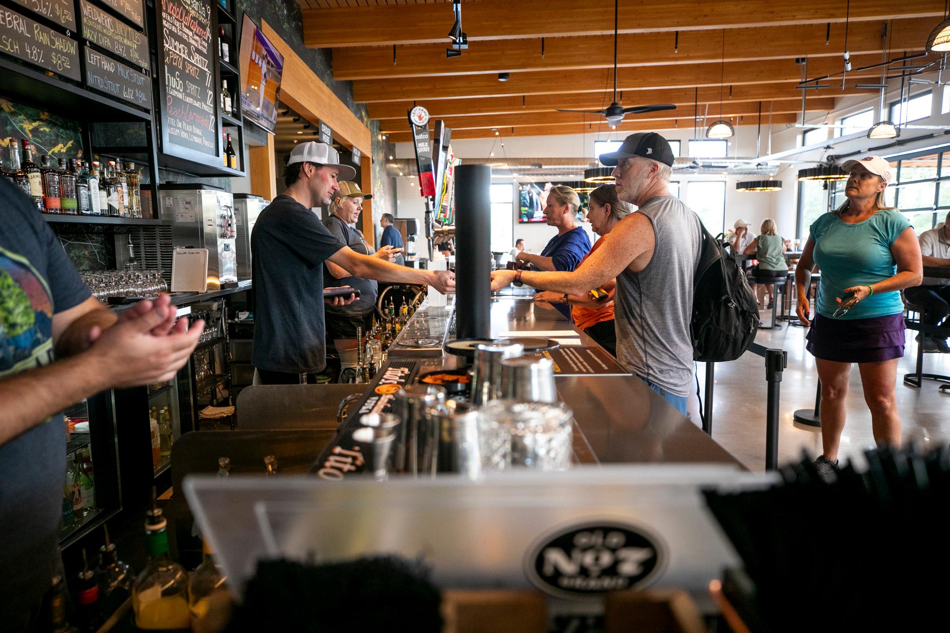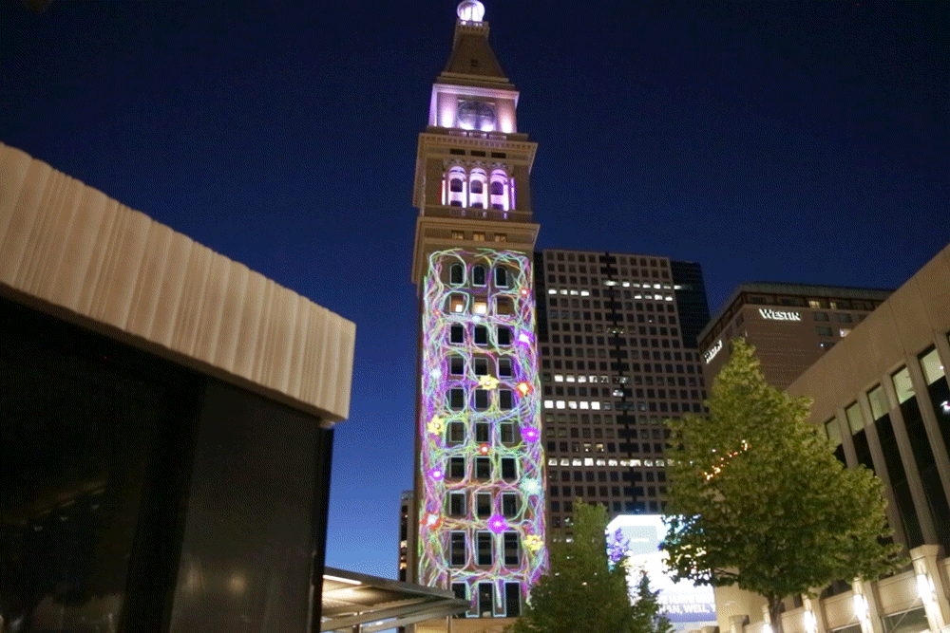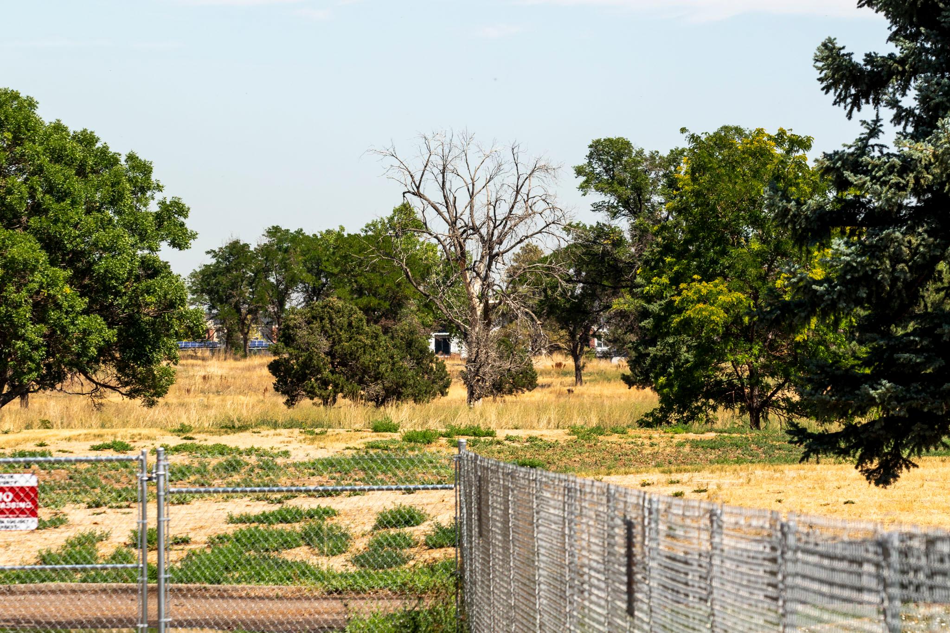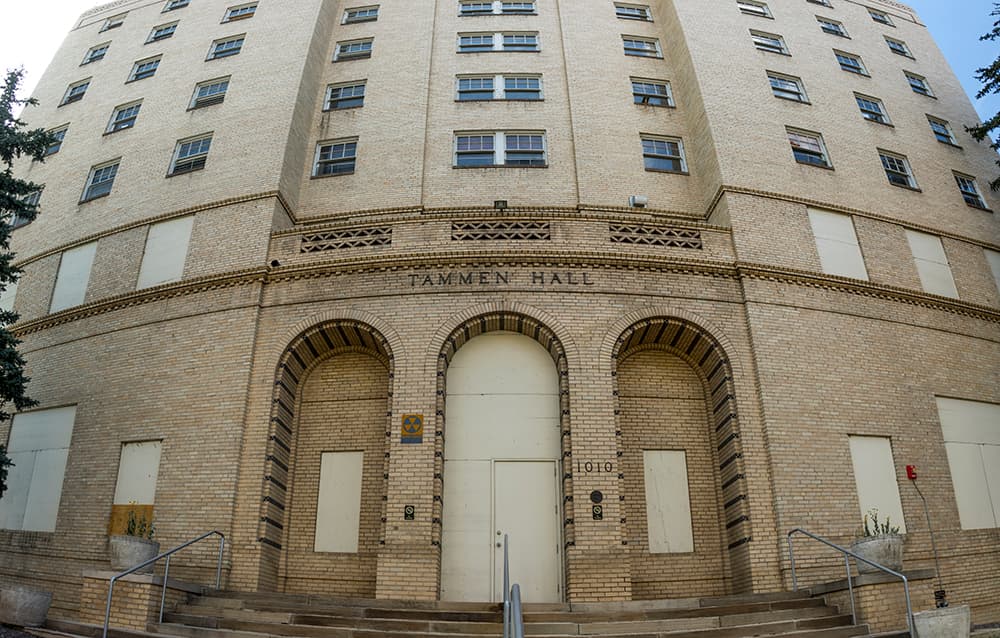
An old nurses' dormitory from the 1930s will become home to 49 seniors in need of affordable housing when a renovation is complete in 2019.
The new development from MGL Partners will bring occupants to Tammen Hall for the first time in more than a decade.
Built in 1930, Tammen Hall was originally part of Children's Hospital Colorado, and was declared a Denver historic landmark in 2005. (The development team has since submitted an application to put the building on the National Register of Historic Places.)
Children's Hospital Colorado then moved from its City Park West location in 2007. Saint Joseph Hospital purchased the building in 2009, and it has remained vacant ever since.
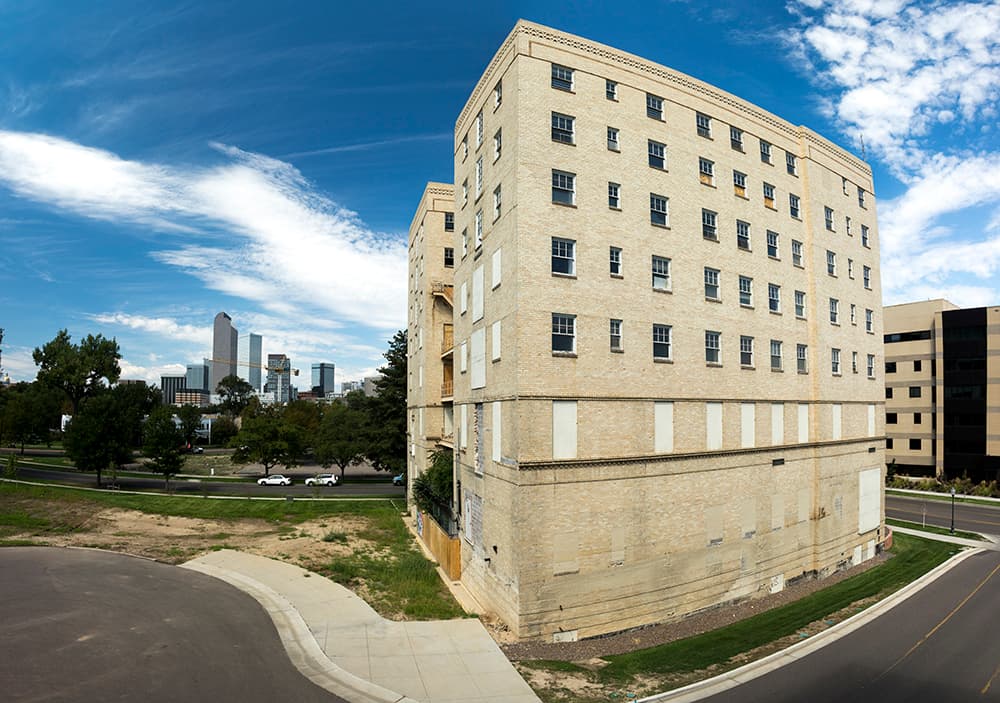
Now MGL Partners and its affiliate Solvera Advisors own the building, and they plan to create 43 one-bedroom and six two-bedroom units for seniors making 60 percent of area median income. That means rents will range from $901 to $1,081 per month.
There will be an open application process for eligible seniors. MGL Partners says it will post more leasing information on the building at a later date.
Saint Joseph Hospital is still part of the project too -- that's part of the reason why senior affordable housing is being built there.
"St. Joseph's Hospital has a whole wing dedicated to senior medical care, so being across the street from that facility made this a great place for a senior facility," said Kurt Frantz, development manager for MGL Partners. "Within a couple blocks, there's a grocery store, it has good transportation, so it's central location was another factor."
Saint Joseph Hospital's parent company is also making a "significant investment' in the redevelopment, according to MGL Partners.
There's local, state and federal funding too: Federal Low Income Housing Tax Credits, a loan from the Denver Office of Economic Development, State Low Income Housing Tax Credits, and State and Federal Historic Preservation Incentive Tax Credits. Altogether, those make up about 38.5 percent of the capital stack, according to MGL Partners.
And as far as historic buildings go, this one is shaping up to be easier to repurpose than usual, according to Frantz.
"We were really happy with how the units laid out with the window placement and the depth of the building from the exterior wall to the corridors. It all came together really good. The layout for the units worked like it was almost meant to be," he said.
