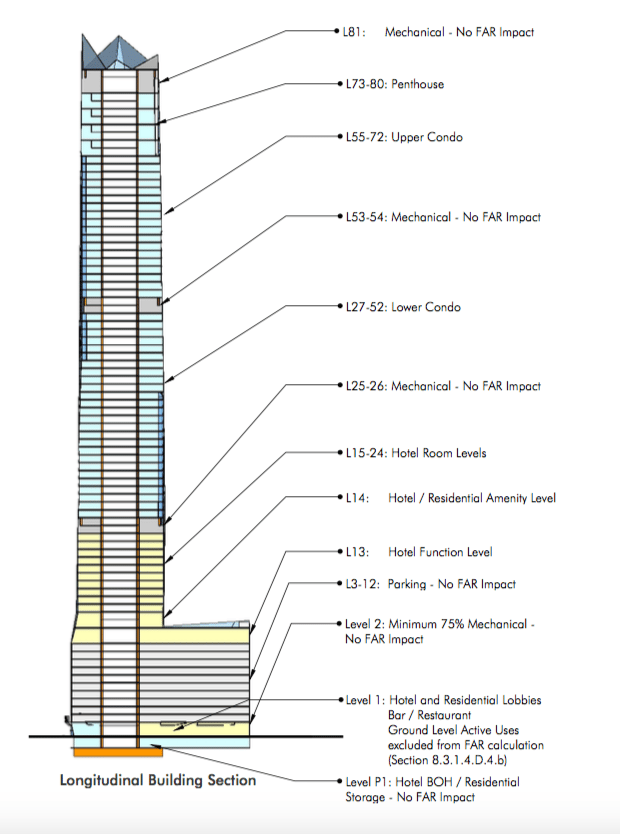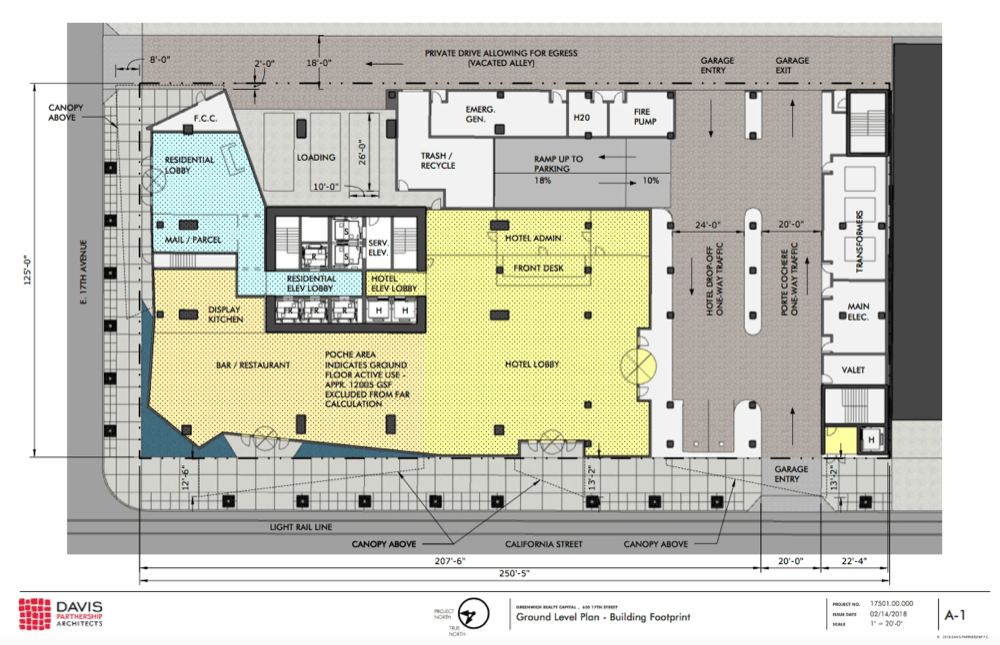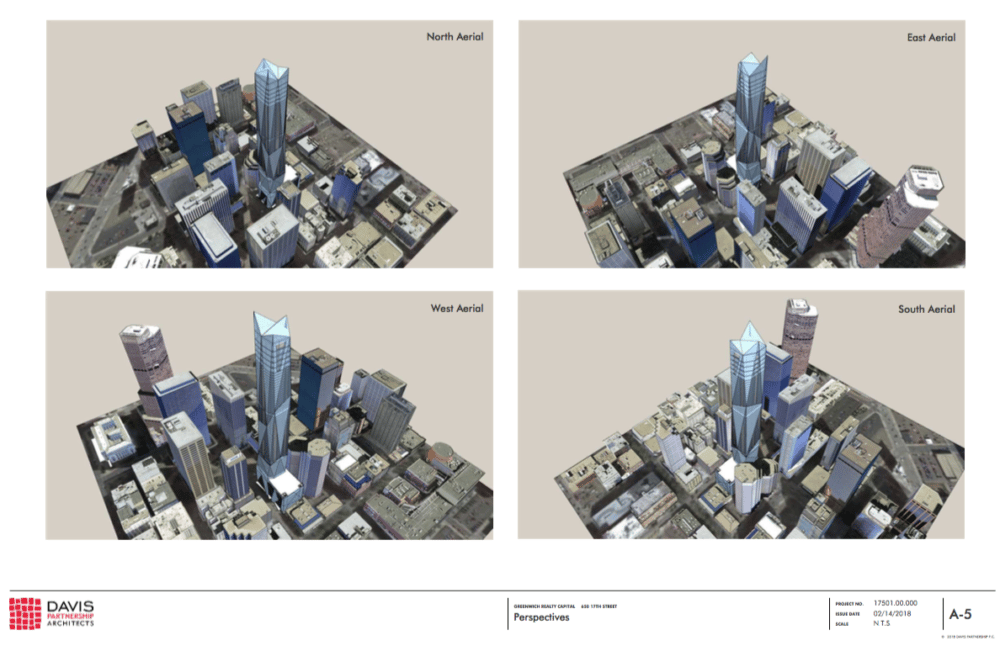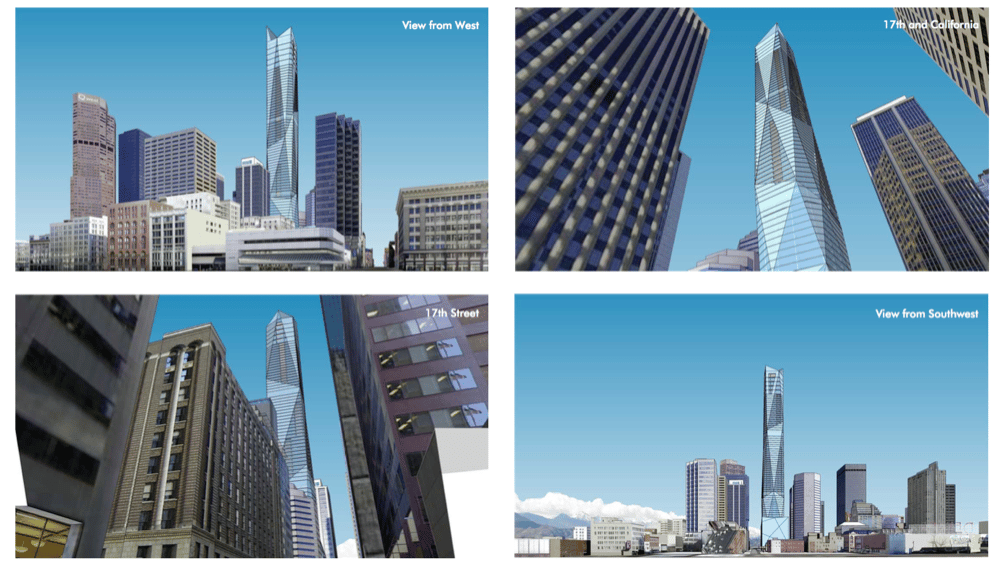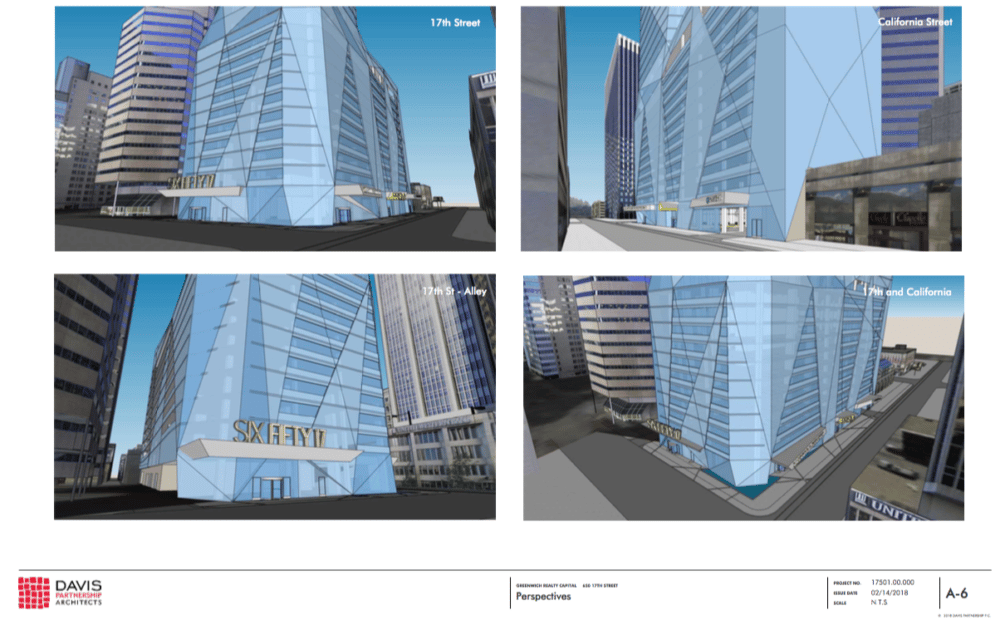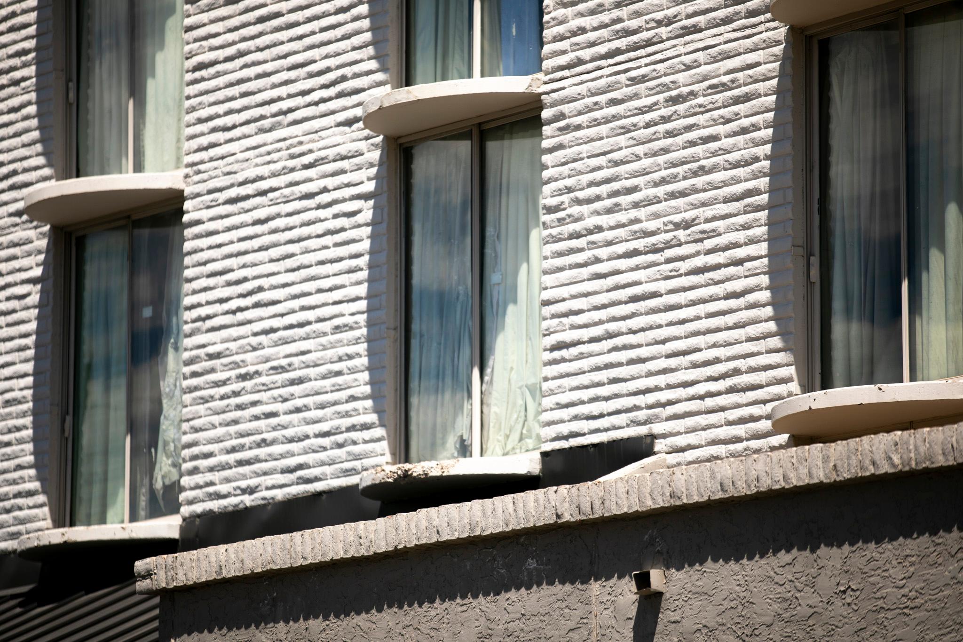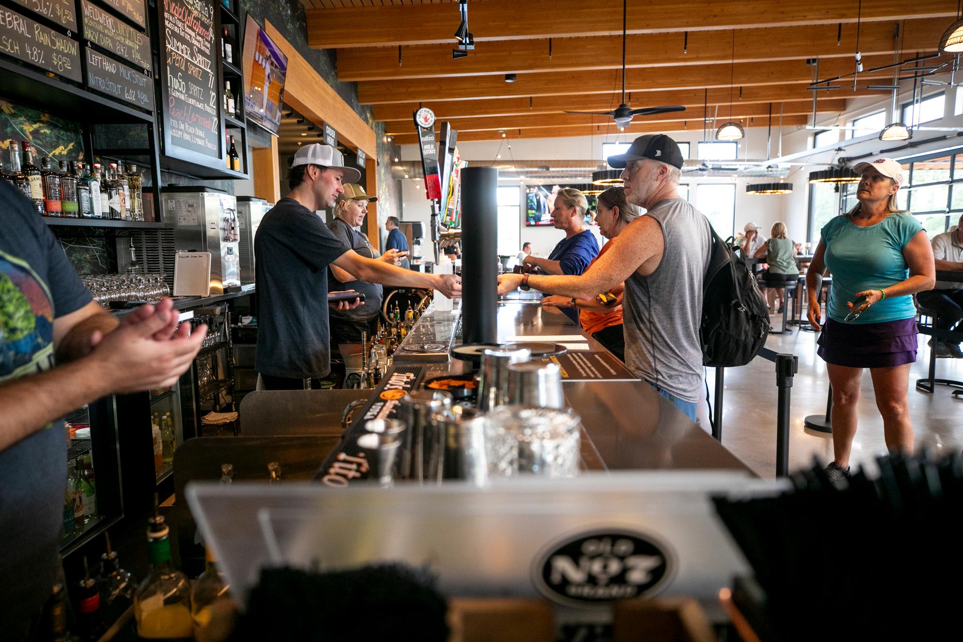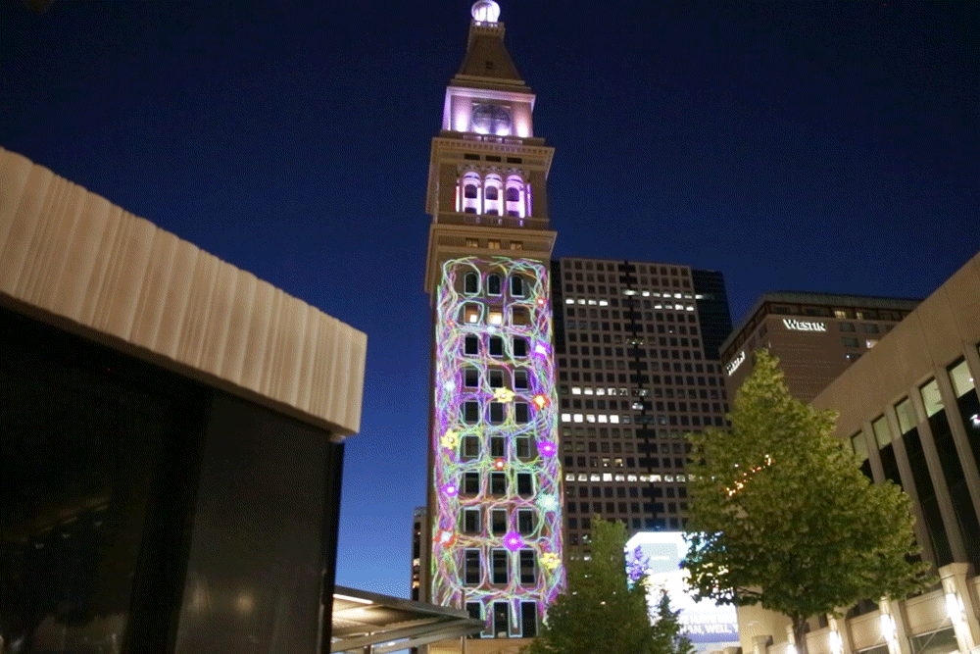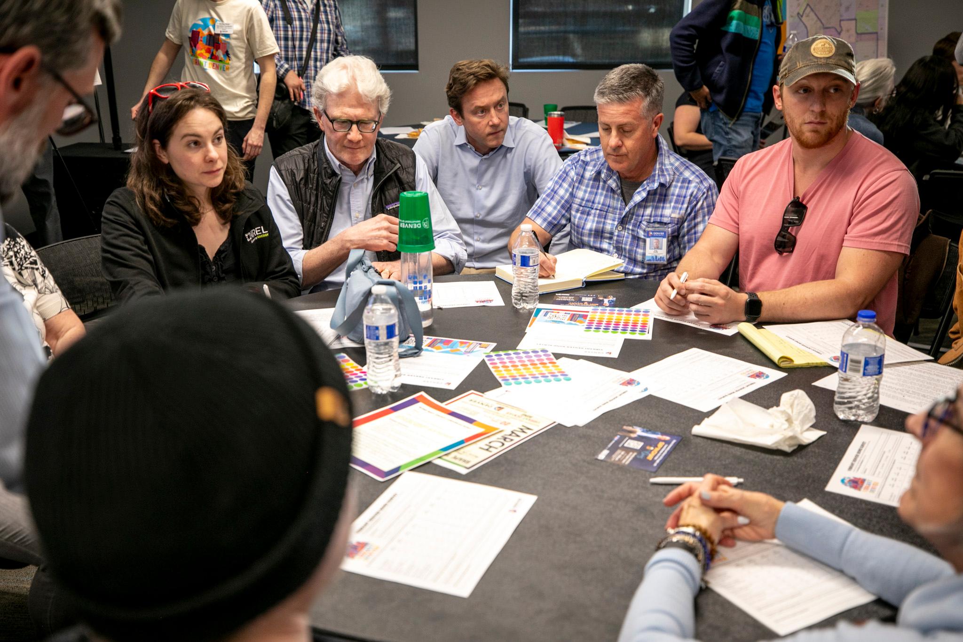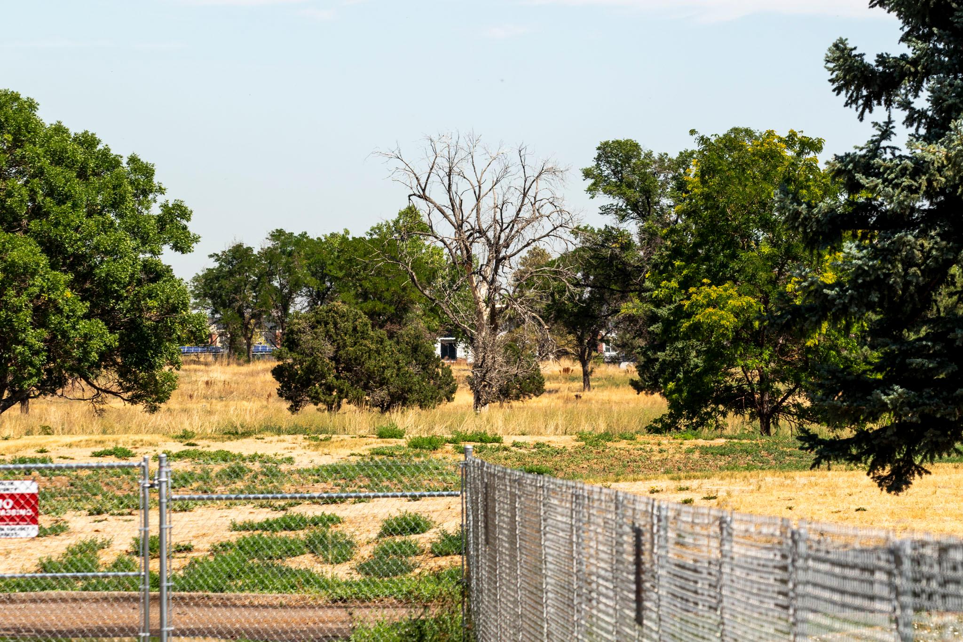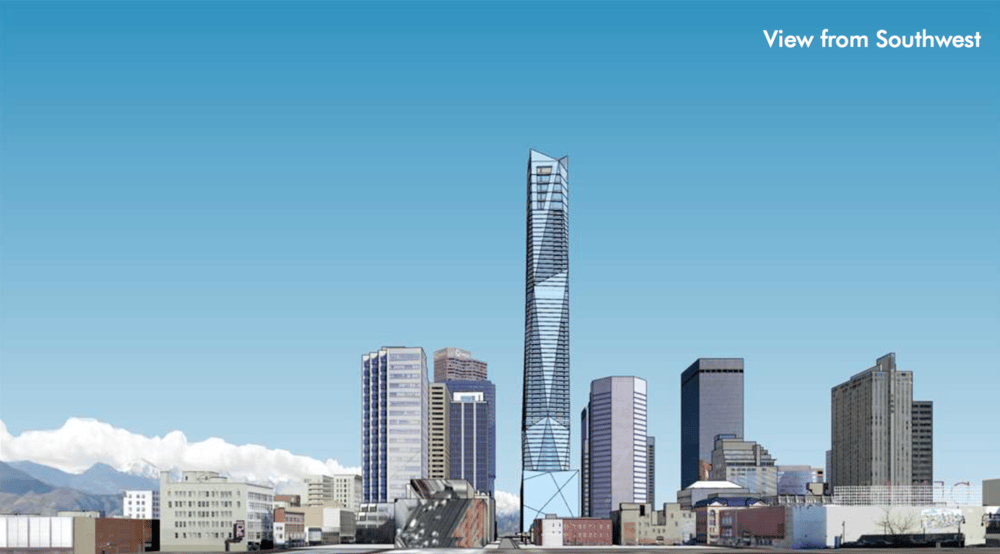
City of Denver officials have released more details from a developer's early plan for an 81-story tower in downtown Denver. Here are the latest renderings, maps and other details.
New details:
Last week, the city received a “concept” for an 81-floor building at 17th and California streets. The document describes a tower with residences, a hotel, 778 parking spaces and room for a restaurant and bar.
Today, we learned a bit more about that plan.
It would total 1,114,262 square feet with an estimated value of $371 million, according to the developer's concept plan. Construction could start as soon as June 2019 and finish three years later, the plan states.
The plan is not a sure thing, but the concept is an important first step into the planning process for developer Greenwich Realty Capital.
Over the next few months, the developer's expected to work with city planners to refine the plan. The tower could be built without the approval of the Denver City Council, since most of downtown Denver doesn't have height limits, according to staff.
"In general, city planners believe it is appropriate for the tallest buildings and the highest density to be located downtown," wrote planning spokeswoman Andrea Burns in an email.
The 0.72-acre development site is currently a parking lot.
Greenwich Realty Capital is “excited to (be) part of Denver’s vibrant growth and pleased that the project is progressing,” according to Michael Santora of Crown Architecture and Consulting, declining further comment on Monday.
Visuals:
The developer's concept plan included the following renderings and other images, all of which were credited in the document to Davis Partnership Architects. All of this may change as the project proceeds.

