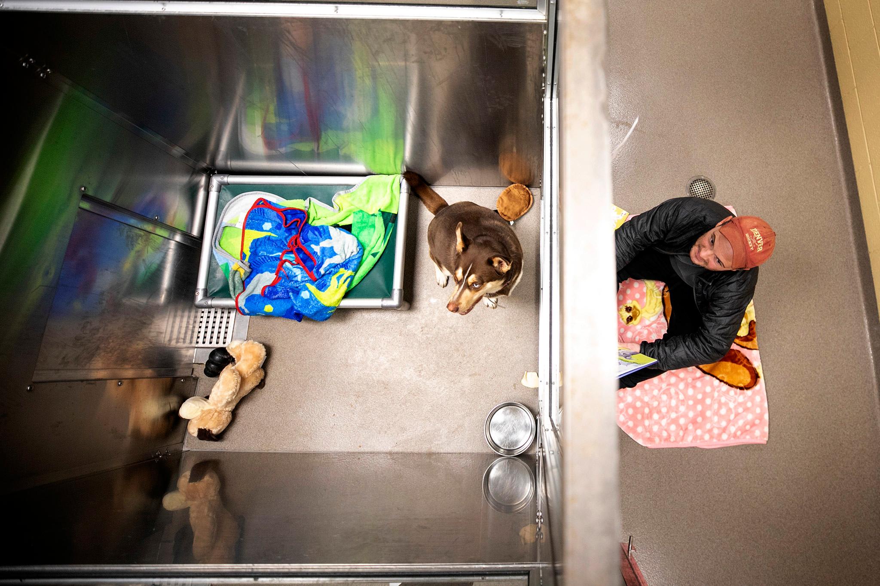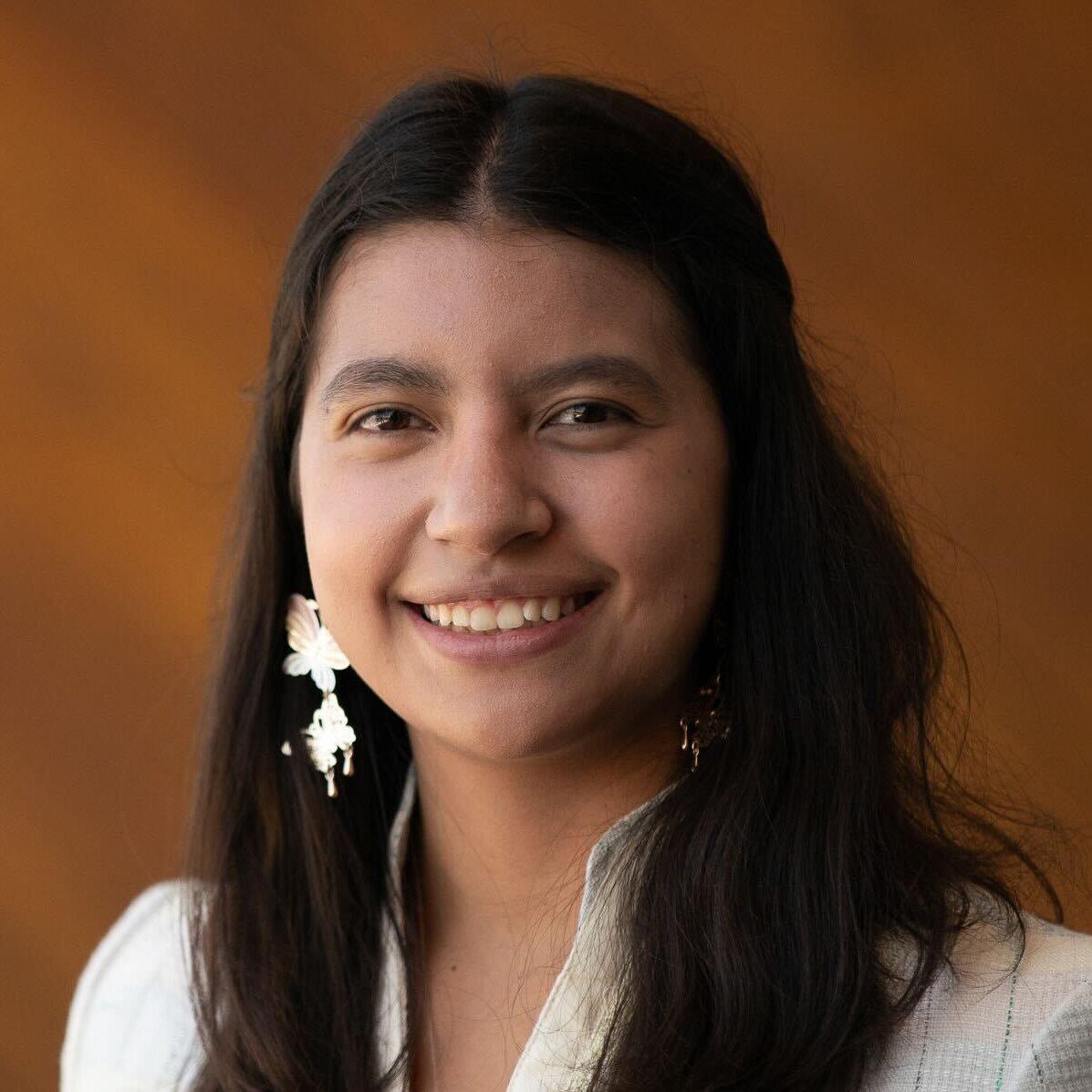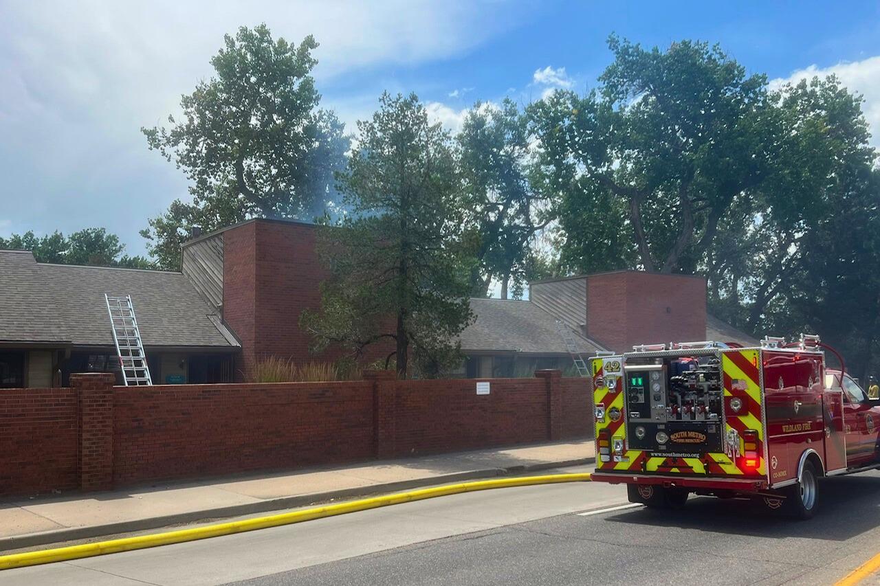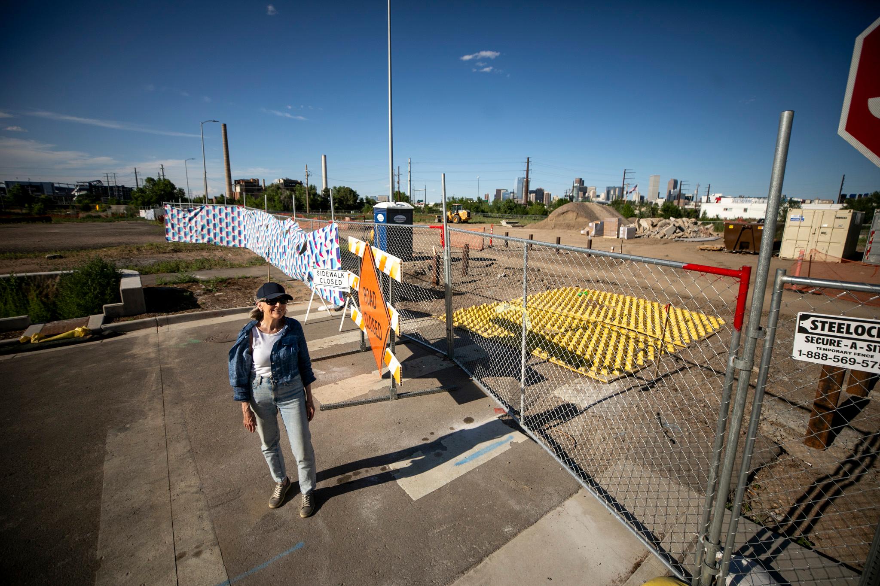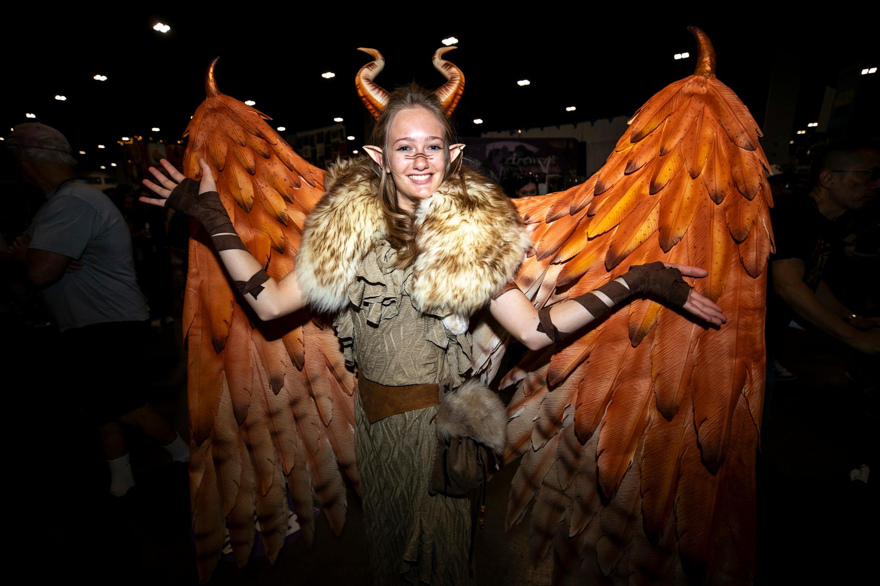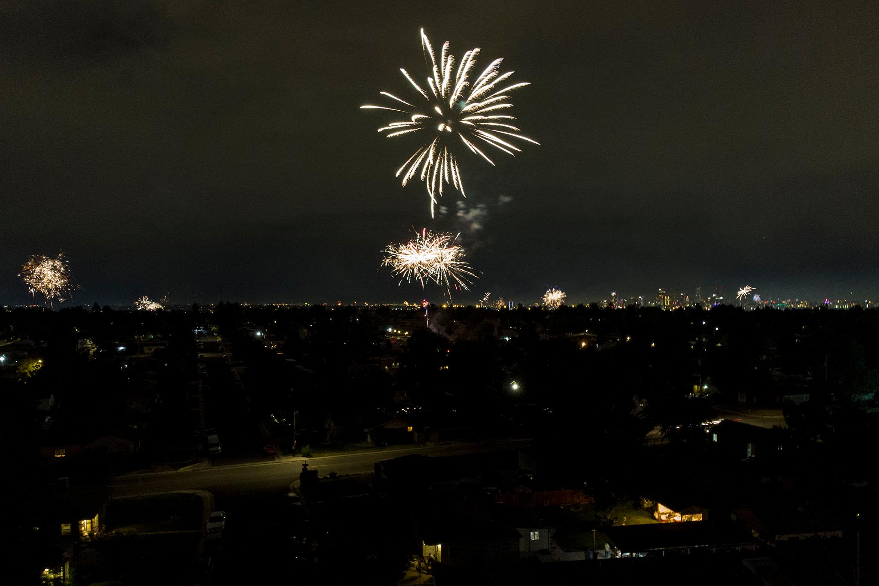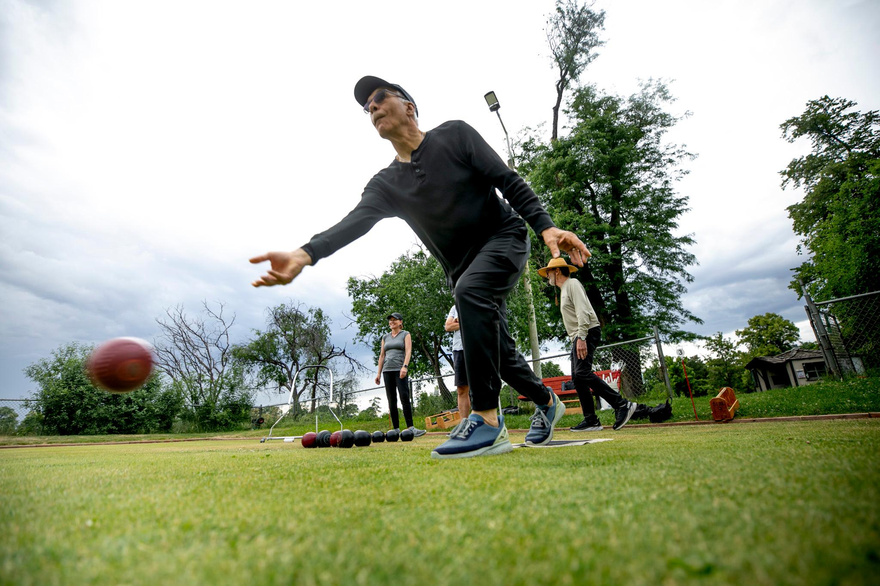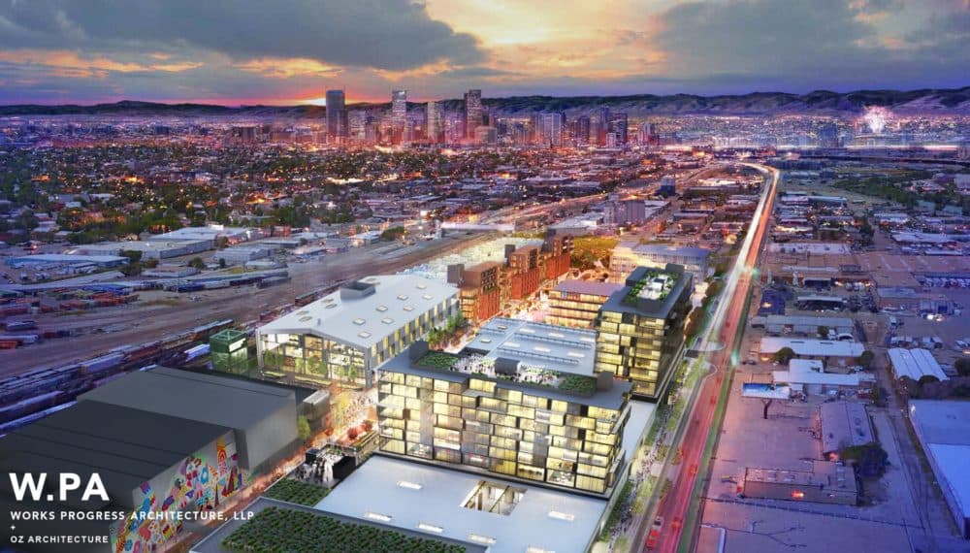
Another massive development is coming to northeast Denver — this one bringing three blocks of change to a strip of Wynkoop just south of the Denver Coliseum.
The North Wynkoop project will use 14 acres between 40th and 43rd streets and the railroad tracks and Brighton Boulevard to build a marketplace, a music venue, office and retail space, residential units and affordable housing for artists.
Wynkoop Street will become a plaza that serves as the pedestrian thoroughfare for the development, which is a short walk from the 38th and Blake light rail station and also promises "ample parking." Westfield Company Inc., the real estate company behind the project, is also advertising a "connection" to Globeville Landing Park and the future River North Promenade.
Here's what we know so far.
Artspace finally has a plan for Denver.
The city of Denver and Minneapolis-based nonprofit developer Artspace in January 2017 announced plans to build affordable live-work space for artists in Denver. The early plan was to build about 100 units and Shannon Joern, senior director of national advancement for Artspace, said completion was a few years away.
Artspace already has 30 units in Loveland.
The Denver units would sit on 43rd Street between Wynkoop Street and Brighton Boulevard.
AEG Presents will run a 3,950 capacity music venue, The Mission Ballroom.
For comparison, the Fillmore Auditorium has a capacity of 3,700.
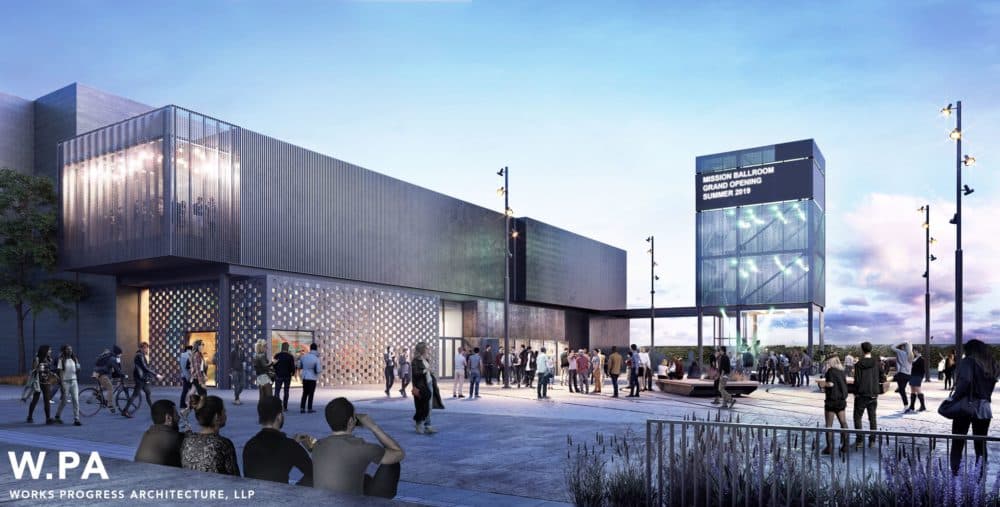
The live-entertainment company that also runs the Gothic Theater, Fiddler’s Green Amphitheatre, 1stBank Center, the Ogden Theatre, the Bluebird Theater and more is promising a state-of-the-art experience. And, yes, we're calling it an "experience."
“Our entire AEG Presents Rocky Mountain team spent the last 11 years searching for the perfect location and the right design to build one of the finest venues this town has ever seen," Chuck Morris, CEO of AEG Presents Rocky Mountains, said in a press release. "With features including a moving stage that provides The Mission flexible capacity from 2200 to 3950 guests, unrivaled sight lines and state-of-the-art sound and lights, The Mission will bring Colorado the most cutting-edge concert experience in the world.”
A flexible stage will allow AEG to shrink the capacity to what they're calling a "more intimate" 2,200 and the seating will be tiered (think Red Rocks) for better sight lines.
The Market Halls will occupy 80,000 square feet.
A marketplace will sit on either side of 42nd Street between Wynkoop Street and Brighton Boulevard, inside existing brick and steel structures. No word yet on what businesses will be inside.
4100 Wynkoop will become 90,000 square feet of office and retail space.
There aren't many details on this piece yet, either, but they're marketing it toward creative professionals. It's a piece of what will eventually total more than 1 million square feet of office and retail.
What's next:
All that is just the first phase of the North Wynkoop project. The second phase will fill the lots on the southern half with more office space, 250 market-rate residential units and ground-floor retail space.
Infrastructure work is already underway for the entire development. It's expected to be completed by the second quarter of 2018.

