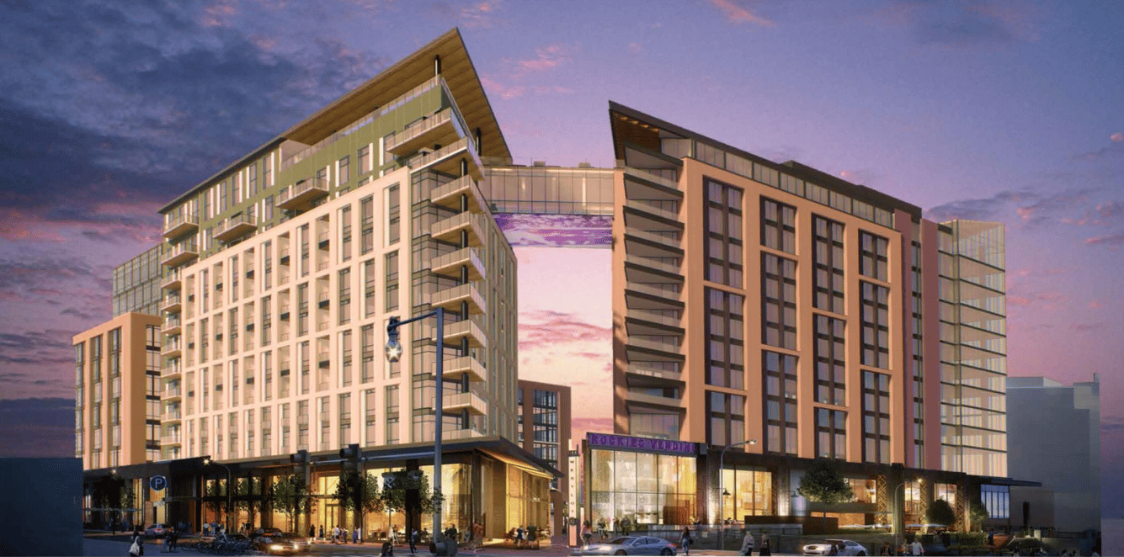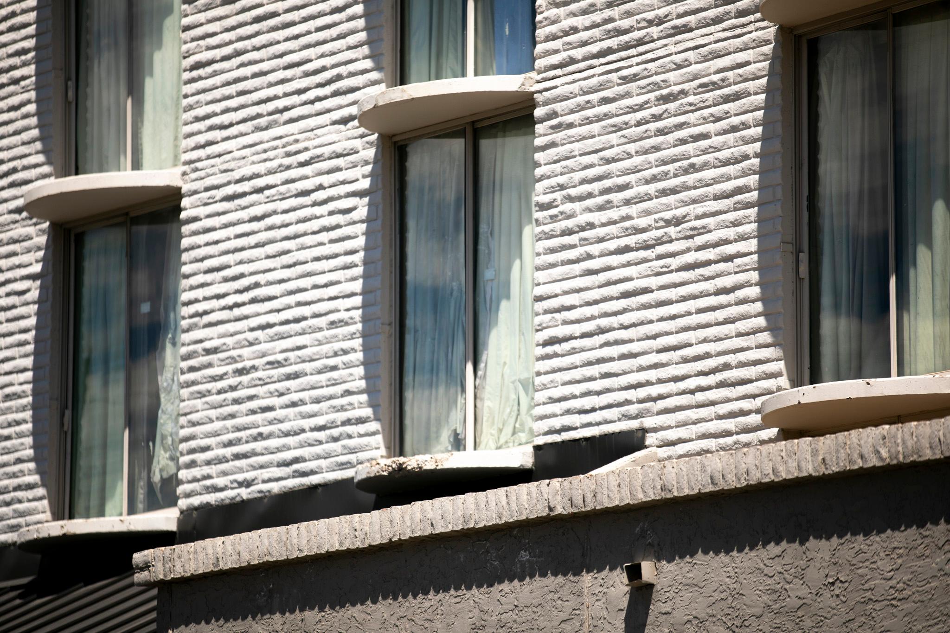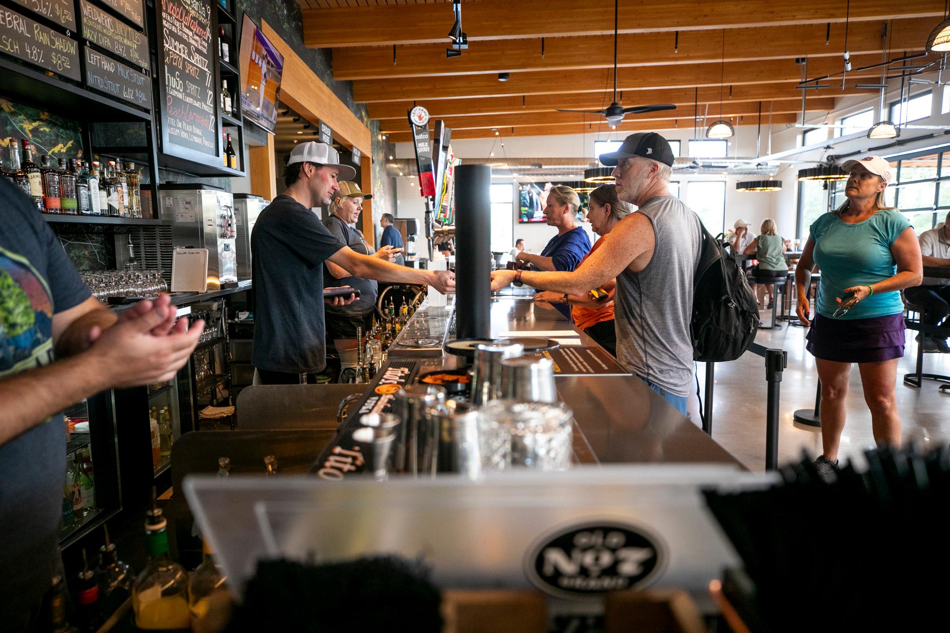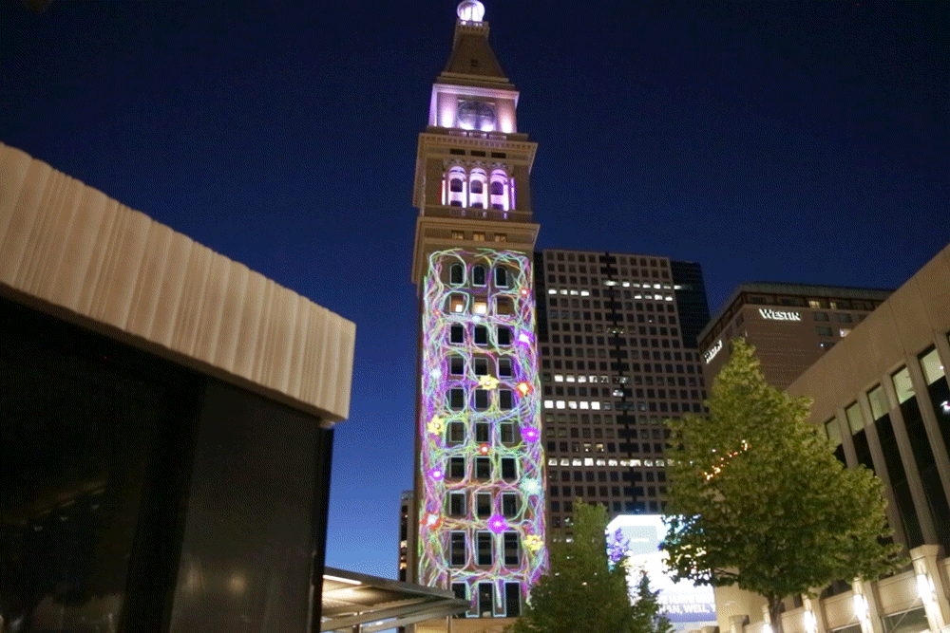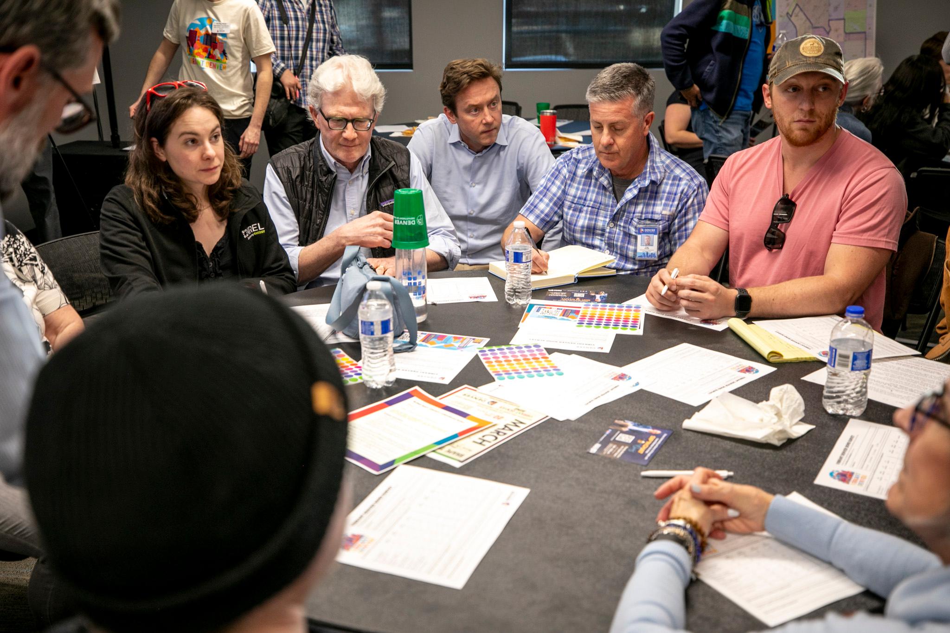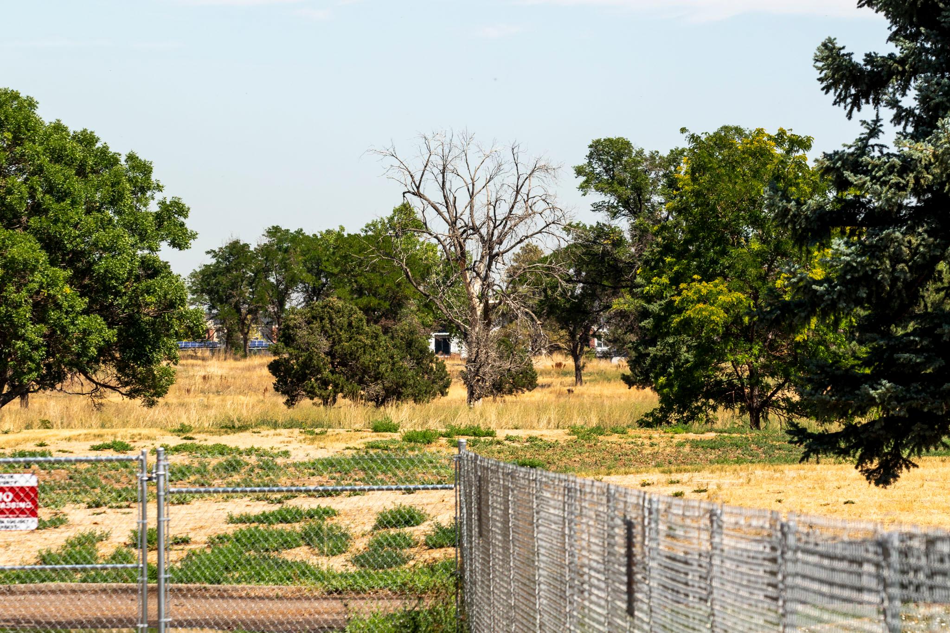Construction of 13 floors of housing, shopping, offices and entertainment next to Coors Field could begin this year and finish up in 2021, according to a Colorado Rockies executive.
What is it?
Early renderings show an open space with amphitheater-style seating around a huge brick circle with a Rockies logo at the heart of the "West Lot" development, plus a big screen displaying the game. At its borders, three high-rise buildings could include offices, stores, homes, hotels and more, with a sky-bridge connecting two of them. There also would be a two-story Hall of Fame.
"We're developing it ourselves," said Hal Roth, the team's chief financial officer, in an interview after a council committee meeting on Tuesday.
The project will replace a surface parking lot next to the Wynkoop Street pedestrian plaza. The planners say that one of their main goals is to create open space for the public -- a rare thing in the Ballpark area -- and to keep visitors coming year-round.
"It’s an 81-days-out-of-the-year destination, and over the last 25 years, the community’s grown up around that stadium," said John Yonushewski, senior principal with the Stantec engineering and design company.
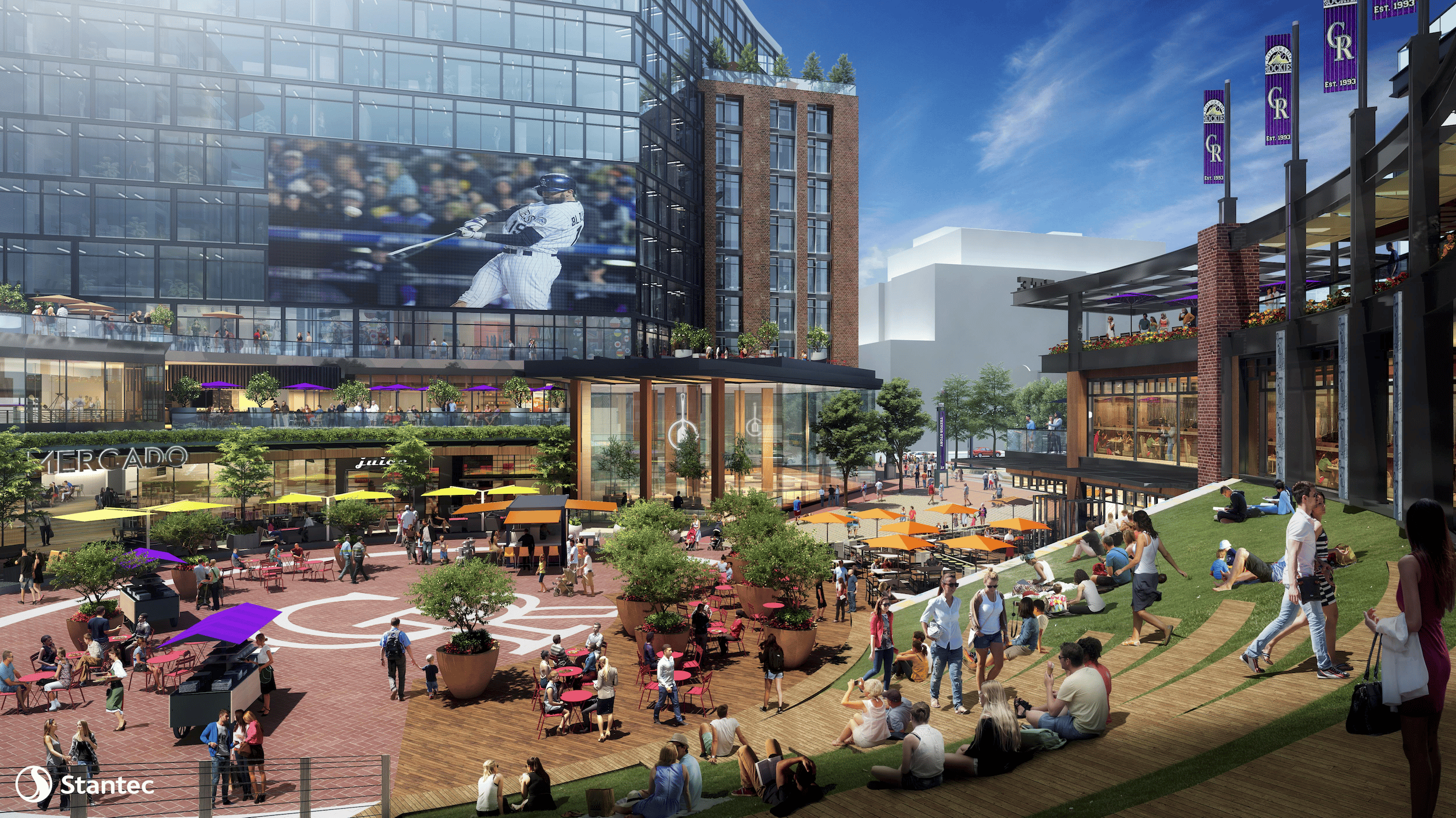
What about that sculpture?
The team also will attempt to move Lonnie Hanzon's well-known "Evolution of the Ball" sculpture, which stands in the way of the development plans. The Denver Fire Department said that the sculpture has to move so firetrucks can access the new development, according to Yonushewski.
"We have met with the artist and we’re going to meet with him again this week to suggest alternate sites of where it might be placed around the stadium," Roth told council members. "We’ll see what his reaction is to that."
But Councilman Kevin Flynn pointed out that the sculpture's location at the entrance to a pavilion is part of its design. "From what I understand, the piece works where it is because of the view and the framing of the view," he said.
Meanwhile, the team has committed to relocating the personalized bricks that were laid near the sculpture as part of a fundraising campaign.
Who's paying for all this?
It's a little complicated.
Construction of the stadium was funded back in the 1990s by a special sales tax. The Rockies are leasing both the stadium and the land next door from the stadium district, which is a governmental organization.
The Rockies recently agreed to pay $200 million to lease the stadium and the adjacent land over 30 years from the Metropolitan Baseball Stadium District. The Rockies will sub-lease the West Lot land out to a separate "development entity."
The team and its partners say that development is a way to pay for the stadium's future needs. They estimate that they need about $200 million for the stadium over the coming years.
Early plans call for 114 residential units which could go for $800 a square foot, plus about 200 hotel rooms, 286,000 square feet of office, 80,000 square feet of retail across two floors and 420 below-ground parking spaces, according to city records.
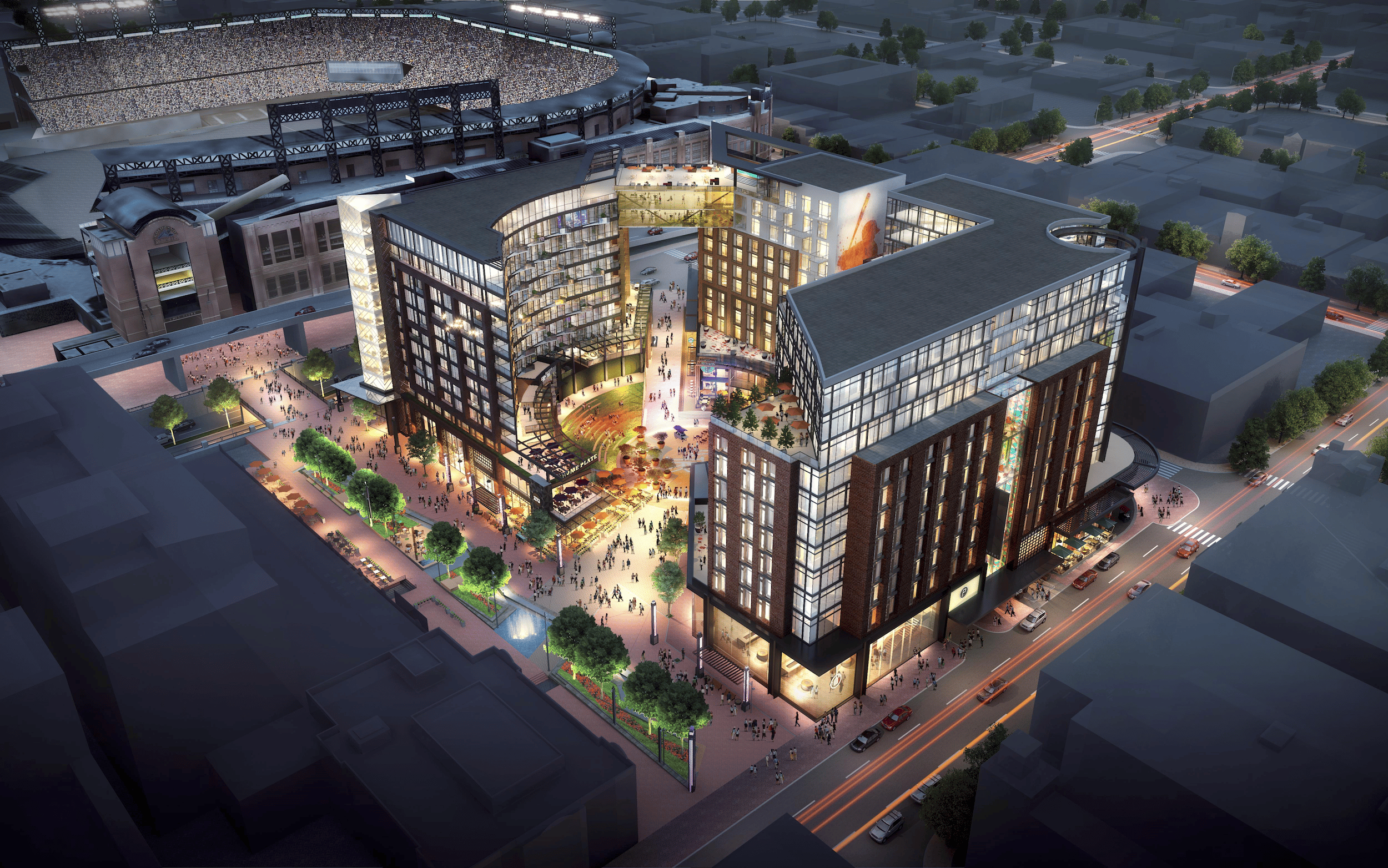
What's next?
The development would need about $32 million worth of new infrastructure, according to the development partners, which they hope to pay for with special taxing districts. Those districts would collect up to 60 mills of additional tax on the development land, allowing them to take out debt.
The districts would pay $10.5 million for the plaza, $7.3 million for a "Wynkoop Walkway," $9 million for parking, $700,000 for a green roof and about $5 million for other improvements.
The proposal to create service districts are set to go before the Denver City Council on Aug. 27. A council committee voted on Tuesday to send them to the same body.
The project also will require a rezoning to be approved by the Denver City Council, according to Yonushewski. No sign of that yet.

