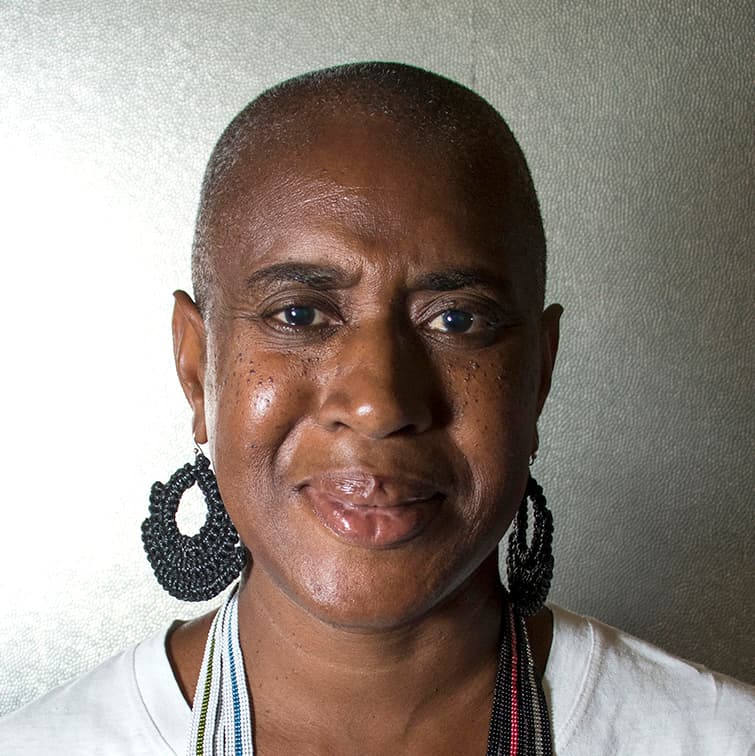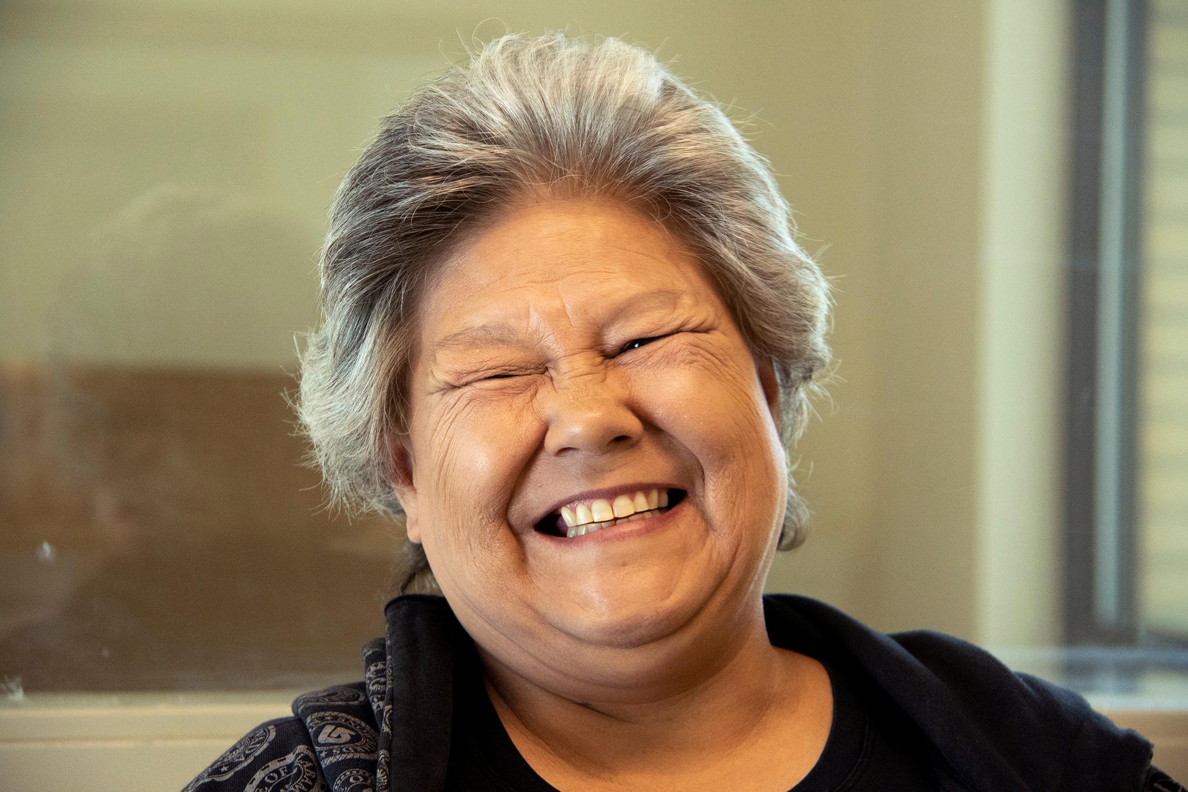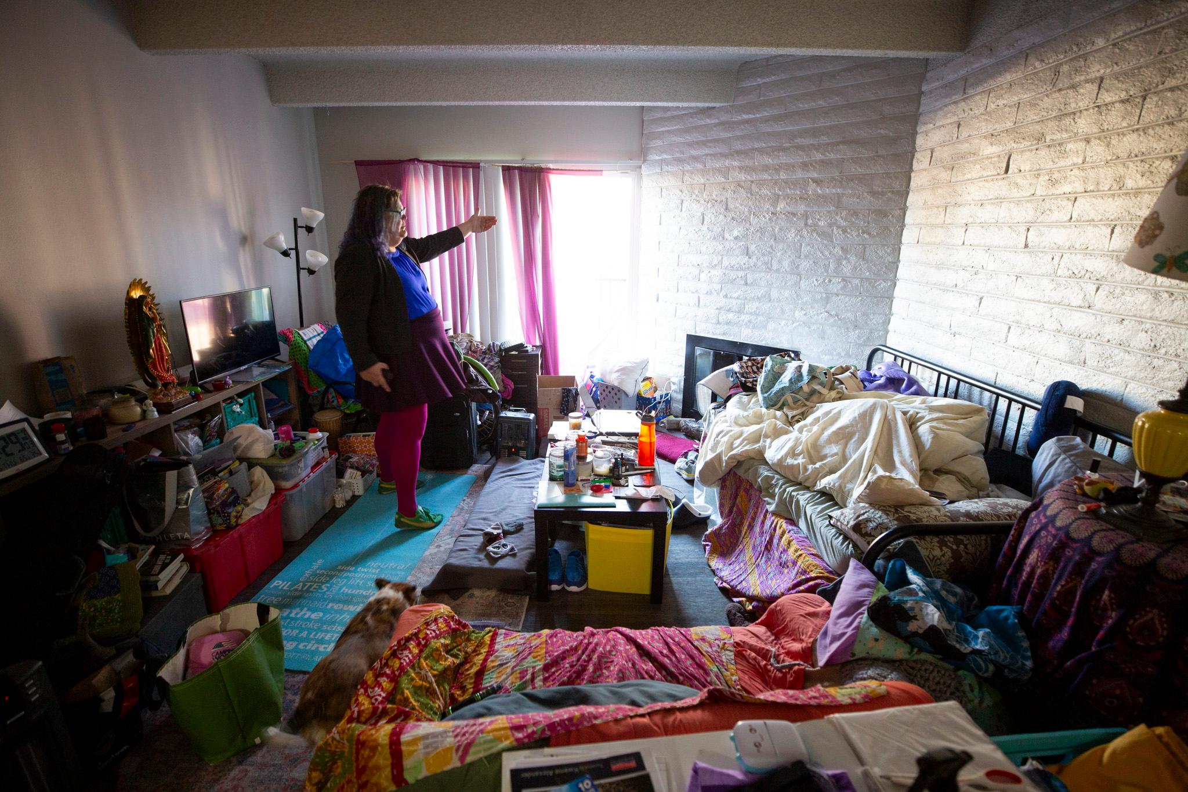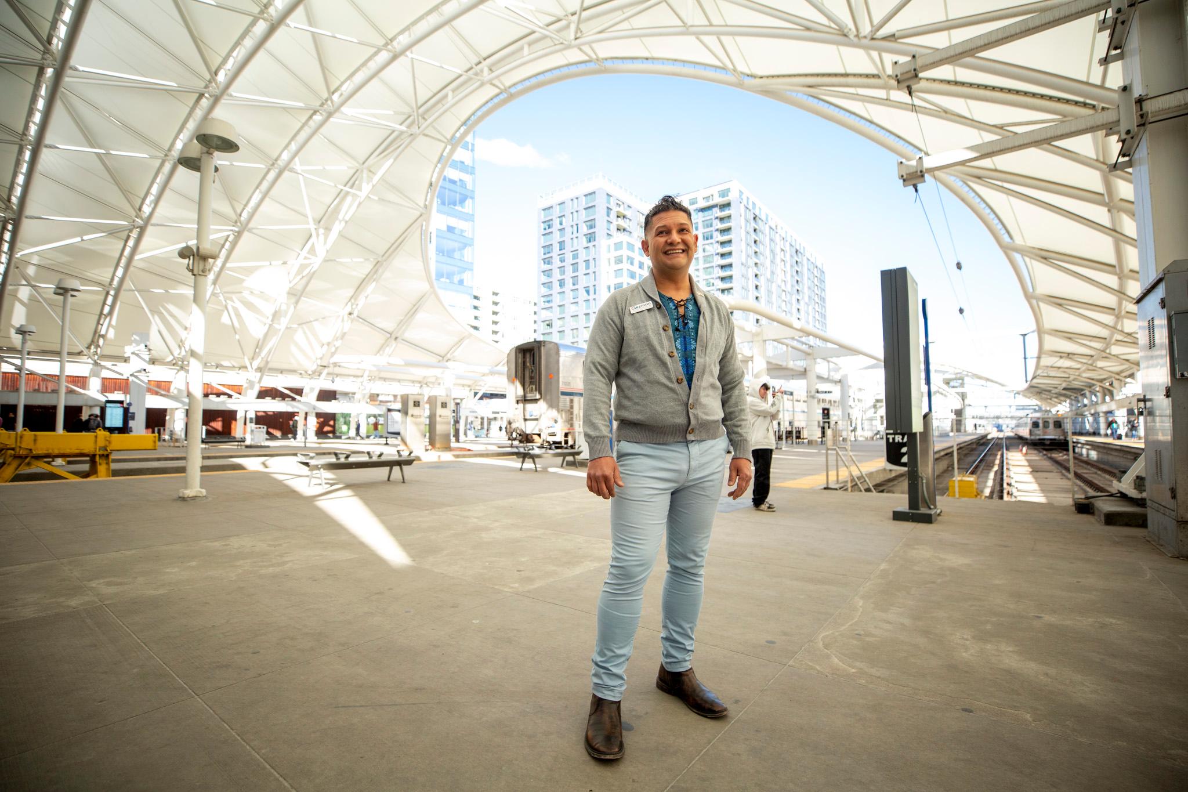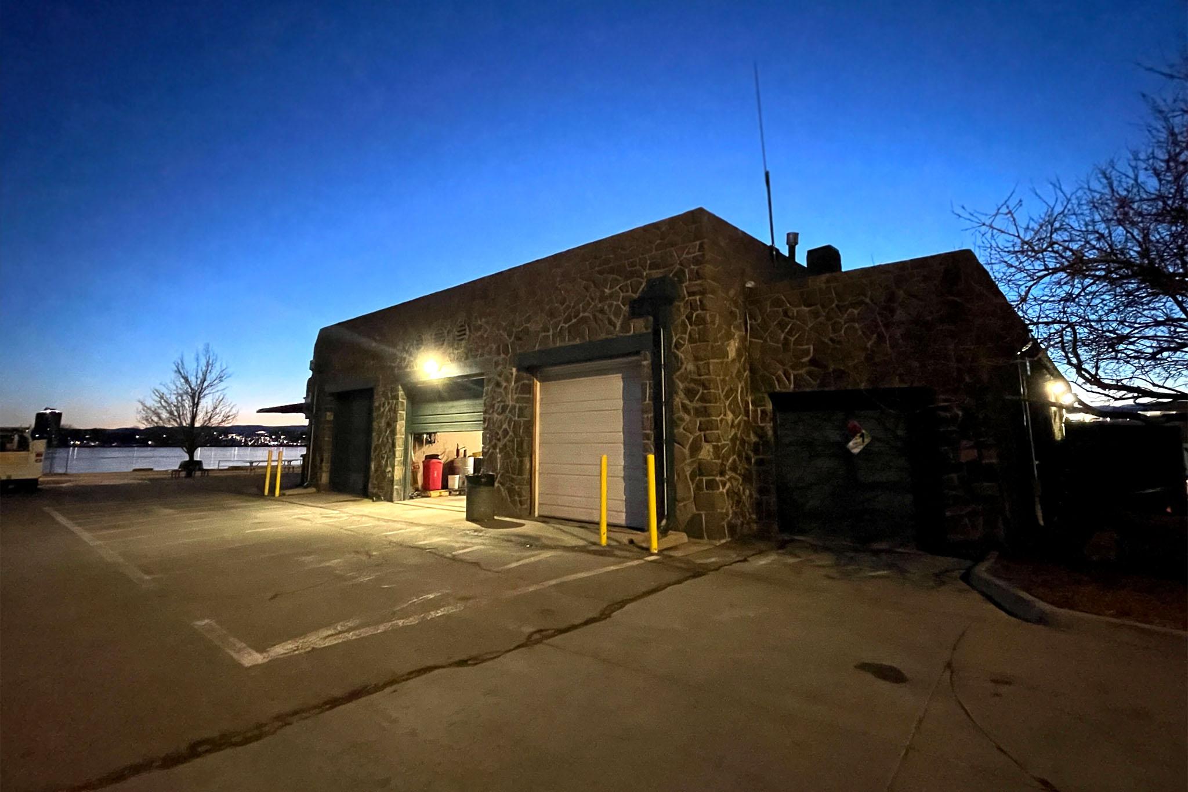A Sanderson Apartments tenant just escaping homelessness might not be ready to sleep inside. Residents at the complex developed and run by the nonprofit Mental Health Center of Denver have a choice: a courtyard open to the sky behind a high fence along Federal Boulevard.
Architect Patrick Lee included the courtyard after the mental health center said it had a very specific vision for Sanderson, which opened in the summer of 2017 in Mar Lee and is part of a program to house and provide services for people who have experienced chronic homelessness.
As JoAnn Toney, director of housing and residential services at the center puts it: "We know that we need (to provide) the support. And we should have the building do some of the support for us."
It's a definition for trauma-informed design, a concept at the intersection of architecture and mental health that was new to Lee when Sanderson was being planned.
"I'd never heard of it until JoAnn said we need to have trauma-informed design for this building," said Lee, who is with Davis Partnership Architects. He told Toney: "Okay, we can do that. But you have to educate us on what that means."
Lee learned so much working with the Mental Health Center of Denver that he's now a resource for other architects on trauma-informed design.
"If people can utilize anything in this to make other people's lives better, by all means," Lee said, gesturing at Sanderson's wide hallways leading to a variety of community rooms and 60 apartments that are compact at about 440 square feet each, yet feel roomy.
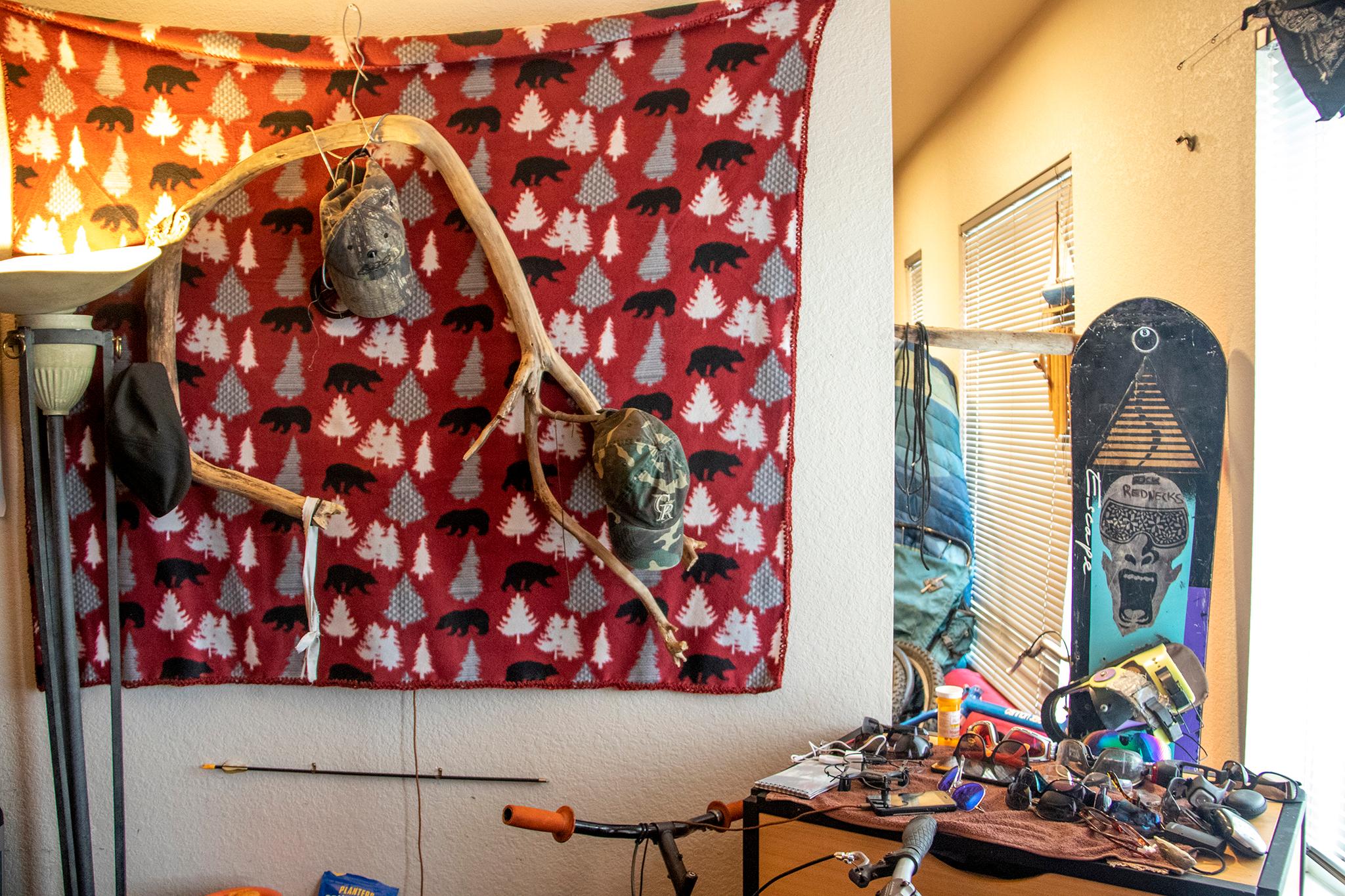
The economics can be challenging.
With wide hallways and array of community space, only 60 percent of the building Lee designed can be rented out to tenants, compared to 80 percent for a typical market-rate complex. Windows are expensive, and Lee wanted to bathe his interiors in natural light. He worked with his contractors to keep the elements he saw as most necessary and cut costs elsewhere. Or delayed costs -- a plot outside awaits a gazebo that was put off until funds could be raised.
Some trauma design elements actually save money. Closets and bedrooms in the apartments don't have doors, which gives tenants the security of being able to see at a glance that no danger lurks. The money unspent on doors adds up, Lee said.
"It's finding those opportunities, it's being creative with the contractor," Lee said.
Lee said he took one element from his days designing single-family homes: incorporating voids into some walls. The glass-less interior windows allow residents in their bedrooms to see into their lounges, which can help reduce anxiety.
Mark, who asked to be identified only by his first name, moved into Sanderson on Jan. 9, 2018 after about three years on Denver's streets. He had accepted an invitation from outreach workers from the Mental Health Center of Denver, which along with the Colorado Coalition for the Homeless uses police arrest data to identify some of the most vulnerable people experiencing homelessness, then gets them into housing and health, food, transportation, legal and other support programs. The city hopes to save money it has been spending repeatedly arresting and jailing people experiencing homelessness or caring for them in emergency rooms. Some funding for the program that got Mark into Sanderson comes from the Denver Housing Authority, the Colorado Division of Housing and Medicaid. Private investors with a social mission also provided funding, which they will get back and possibly more if the program meets performance goals.
For the first month or so, instead of relaxing in his apartment, Mark said he stayed up thinking about the jail cells -- often on trespassing charges -- and street corners and abandoned houses where he'd slept before.
At one point during his homelessness, his brother had dropped him off at a mental health clinic. As soon as his brother drove away, Mark hopped on a bus and left. He said he was embarrassed that he needed help and suspicious that if he went into the clinic he would be treated "like I was crazy. No respect. They were just going to give me some pills."
He found that at Sanderson help meant supportive staff and bright spaces where he could feel safe.
"It made me want to go out and help others," he said. "If I'm able to, I'll help anybody I can. Even if it's just having a conversation."
A former airline worker, Mark traces the beginnings of his struggles to the breakup of his marriage. He has been able to reconnect with family members since moving into Sanderson. He enjoys cooking for his two daughters and granddaughter in his apartment. His voice softens when he speaks of 4-year-old Kiley.
"I like to hear her say, 'Hi, Grandpa. I love you.'"
Mark lifts weights in the fitness center, attends Bible study in a community room and plays basketball on a court near the entrance in an area that is embraced in the U-shaped building. The variety of sizes and furnishings in the indoor and outdoor spaces allow residents to choose and change their environments according to moods and activities.
Reno, another Sanderson resident, also has been able to make connections at Sanderson. His bedroom is a bicycle repair shop stocked with found and refurbished parts.
"All my buddies come over, I work on their bikes," said Reno, who asks to be identified by his nickname only.
He likes to cook for friends, too. His kitchen shelves are well and neatly stocked.
"I go to the food bank as much as I can. I don't want to be a pack rat. But it's cool to be able to choose what you want," he said. "You're hungry, you can come to my house."
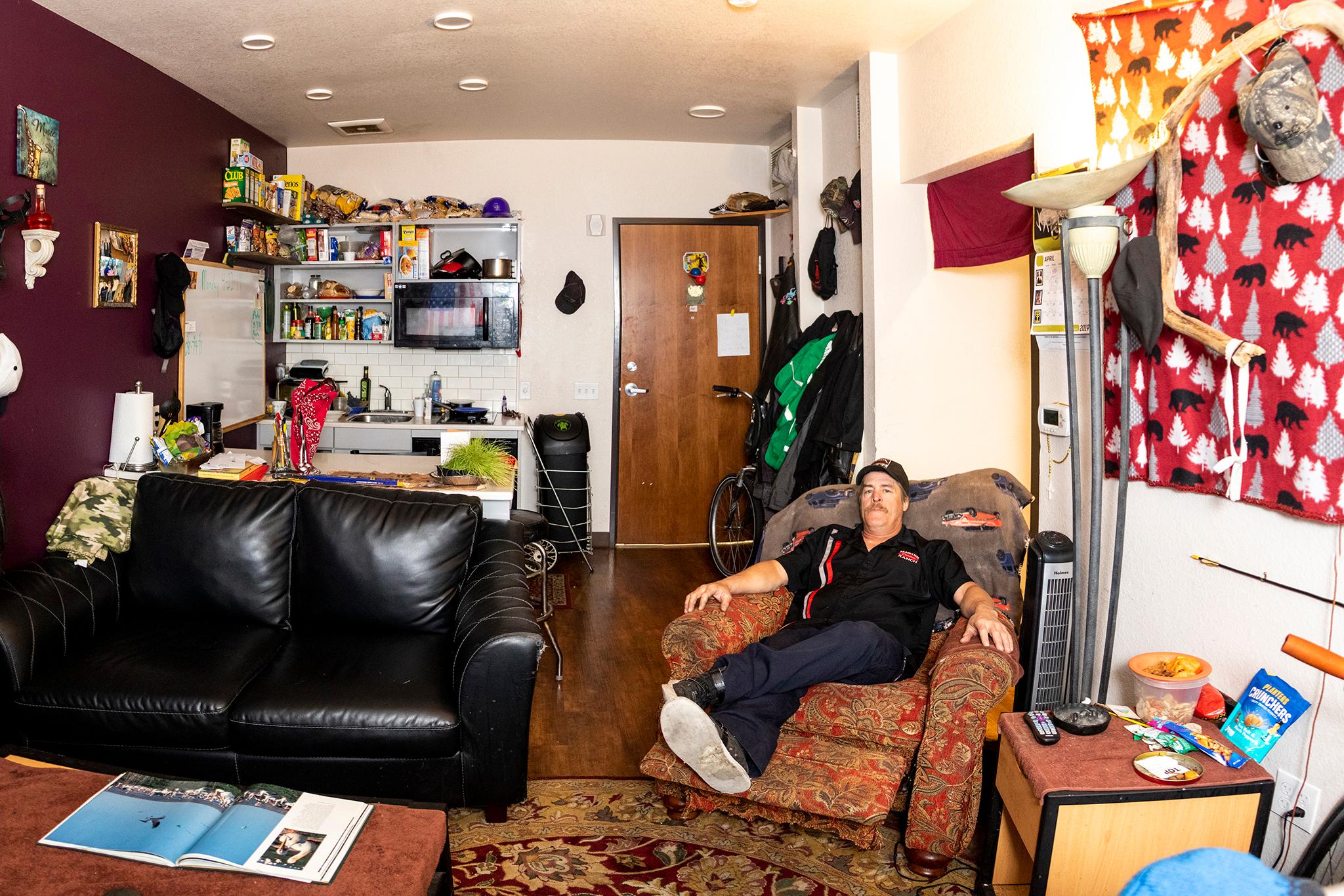
The first step in any trauma-informed practice it to understand trauma, said social worker Nachshon Zohari.
Science tells us about the impact of a shock such as being in a car accident or the victim of a crime. Some people will emerge with few aftereffects. Others, though, will suffer nightmares or anxiety attacks.
"Now, we're talking trauma," said Zohari, a program manager in Denver's Office of Behavioral Health Strategies.
Years later, situations that resemble the circumstances of the initial shock can trigger a reaction that can make a sufferer feel he or she is reliving their accident or again being attacked.
Architect Lee had that in mind when he designed Sanderson's stairwell, which is suffused with natural light during the day and, while glassed in, feels open.
"Lots of terrible things happen in closed stairwells," Lee said. "So we lit that place up."
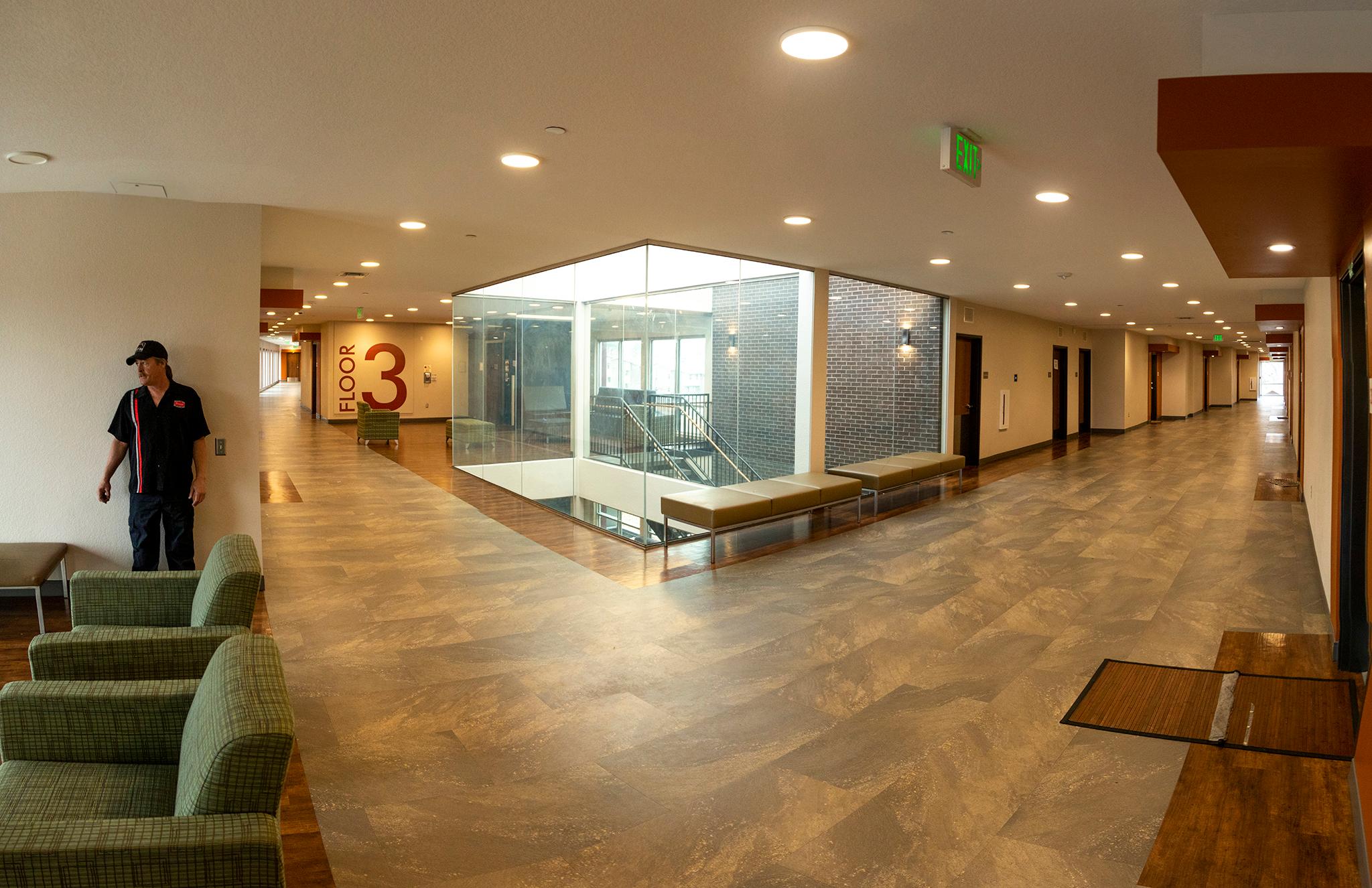
Zohari said trauma can interfere with emotional development, leaving sufferers without the tools to cope with disappointment or frustration. That can lead people to seek solace or escape in drugs or alcohol. Zohari did his early clinical work in methadone clinics.
"I found out that if I was going to be successful at all, I'd have to find out about trauma," he said.
He's now leading the city's effort to spread the word. He has led his free, four-hour sessions for, for example, staff serving people in homelessness at the St. Francis Center.
Zohari's students learn about the importance of giving choices in even small matters to people who feel stripped of power by trauma. That can mean taking time to listen and reassure.
"The No. 1 protective factor in combating trauma is relationships," Zohari said.
Architecture and design can promote relationships, he said. Do community spaces have areas where people can have private conversations as well as take part in social activities? Can furniture be moved to suit personal choices?
"You would hope that whoever's designing ... are thinking of things like that," he said.
While Zohari has not worked with architects, he would like to. Raul Almazar, who consults across the country on trauma-informed practice, has advised architects, including in Denver.
Almazar had run mental health hospitals for the state of Illinois, including one where he oversaw a renovation that included the building of a sweeping glass atrium. After construction was complete, Almazar embarked on a federally funded study aimed at reducing the use of seclusion and restraint in psychiatric hospitals. As part of the study, Almazar interviewed patients and learned that for many the atrium felt uncomfortable, even unsafe, because noise reverberated so harshly under the glass. Almazar, who has helped the U.S. Department of Health and Human Services's Substance Abuse and Mental Health Services Administration develop trauma-informed protocols, came to see that a key to responding to trauma is talking to the people being offered services about how they think systems and facilities can be improved.
Helping service providers understand trauma, its impact and the coping mechanisms sufferers devise is another key.
For example, "we've learned that rhythmic, repetitive movement actually lowers stress hormones," Almazar said. That's why smoking can be so soothing.
Almazar once worked with a shelter in Ohio that allowed guests to smoke, but not after 8 p.m. Staff was short at night and shelter officials believed smokers needed to be supervised. But as Almazar pointed out, many guests were especially in need of soothing at bedtime, "because bad things had happened to them at night."
The shelter shifted staffing to accommodate night-time smoking and discovered it needed less supervision because guests who were able to smoke were less agitated. Quitting smoking might be a longer-term goal.
"A lot of people do what they do because they need to do that to feel safe," Almazar said. "You can't just keep taking things that people need to survive."
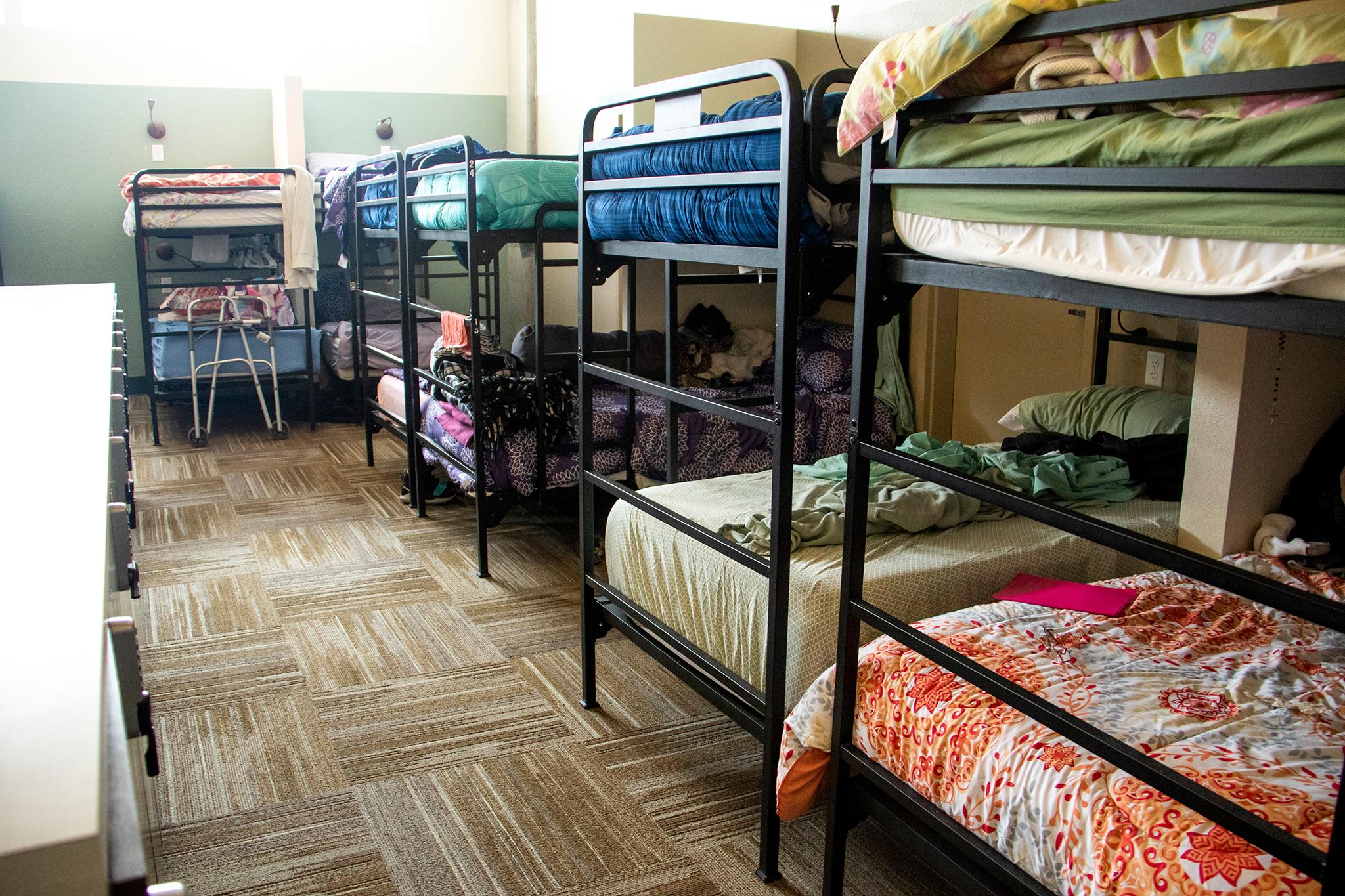
Denver's Delores Project called Almazar in when it was planning to erect from the ground up a shelter for women and people who are transgender. Delores serves an especially vulnerable population. In a paper exploring best practices in trauma-informed care, the Substance Abuse and Mental Health Services Administration (SAMHSA) noted that research suggests that many women are homeless because they are fleeing domestic violence." SAMHSA also cites studies that show high rates of trauma symptoms among people experiencing homelessness. The trauma is often linked to physical or sexual abuse before homelessness, but also to attacks such as rape experienced after losing housing.
The new Delores shelter, which can accommodate about 50 and replaces an old city building the nonprofit had renovated in 2006, opened earlier this year. It is adjacent to the nonprofit's first permanent housing project, a 35-unit apartment building.
Almazar thought he was addressing Delores residents and staff at a 2016 meeting, a year before construction began. He later got a call from Shopworks, the Denver firm that designed the Delores development. The architects told Almazar they'd been in the room during his presentation and had changed some of their plans because of what they heard. And they told him they wanted to hear more.
Almazar "opened our eyes to a whole lot of things that, as architects, we hadn't been exposed to," said Chad Holtzinger, president of Shopworks Architecture. Holtzinger brought Almazar back for a special session for his staff following the Delores meeting.
Conversations with shelter residents also were illuminating. Holtzinger recalled questions about whether guests needed privacy. The guests felt strongly that staff should be able to watch over the dormitories at night as a matter of safety, he said. The Shopworks design includes large windows that allow staff in an office to see the sleeping area.
Holtzinger's staff searched hard for locks with quiet mechanisms for individual storage cabinets that replaced the bins guests had kept under their beds in the old shelter. The working poor make up a significant segment of people living in homelessness, and Delores residents returning after late shifts at fast food restaurants or other businesses needed to be able to store their belongings securely without waking others in the dormitory.
Almazar said many people experiencing homelessness as adults experienced neglect as children.
"If you grew up without, anything you own is important to you," Almazar said, noting that personal property is often a source of tension in shelters.
"How Shopworks approached this was truly fascinating for me," Almazar said. "They've been very thoughtful about this."
Delores's common areas are designed with choice in mind. Larger rooms provide space for the sociable. Phyllis Barros, who has found shelter at Delores off and on for the last four years, prefers the smaller library.
"It's peaceful and quiet in there."
Barros finds the building's brightly colored exterior welcoming, and the more muted colors inside comforting.
"You don't feel anxious," she said. "And that's a good thing. Because coming from off the road, you have a lot of anxiety."
"Being stable. That's the whole thing. The stability of having a place to go to that you feel comfortable."
A grid of cubby holes on a wall off the commercial kitchen is a place for residents to store favorite foods to grab when they want a snack or don't want to eat what's been prepared for everyone. A garden that is still being landscaped will have a corner for meditation and another for smoking.
"I'm anxious to see the greenery, to see it growing," Barros said.
"That's the thing -- everything is growing. We're growing, too."

Architect Holtzinger, sounding like mental health consultant Almazar, said: "To the extent that people have options, it makes them feel less stressed," said
Barros recalls talking over dinner at the old shelter about what was needed at the new facility. Now that it has opened, she said, she can see that she and her peers were heard and their suggestions taken up enthusiastically.
"We have a lot of choices, which is awesome," she said. "You've got to count your blessings. You really do."
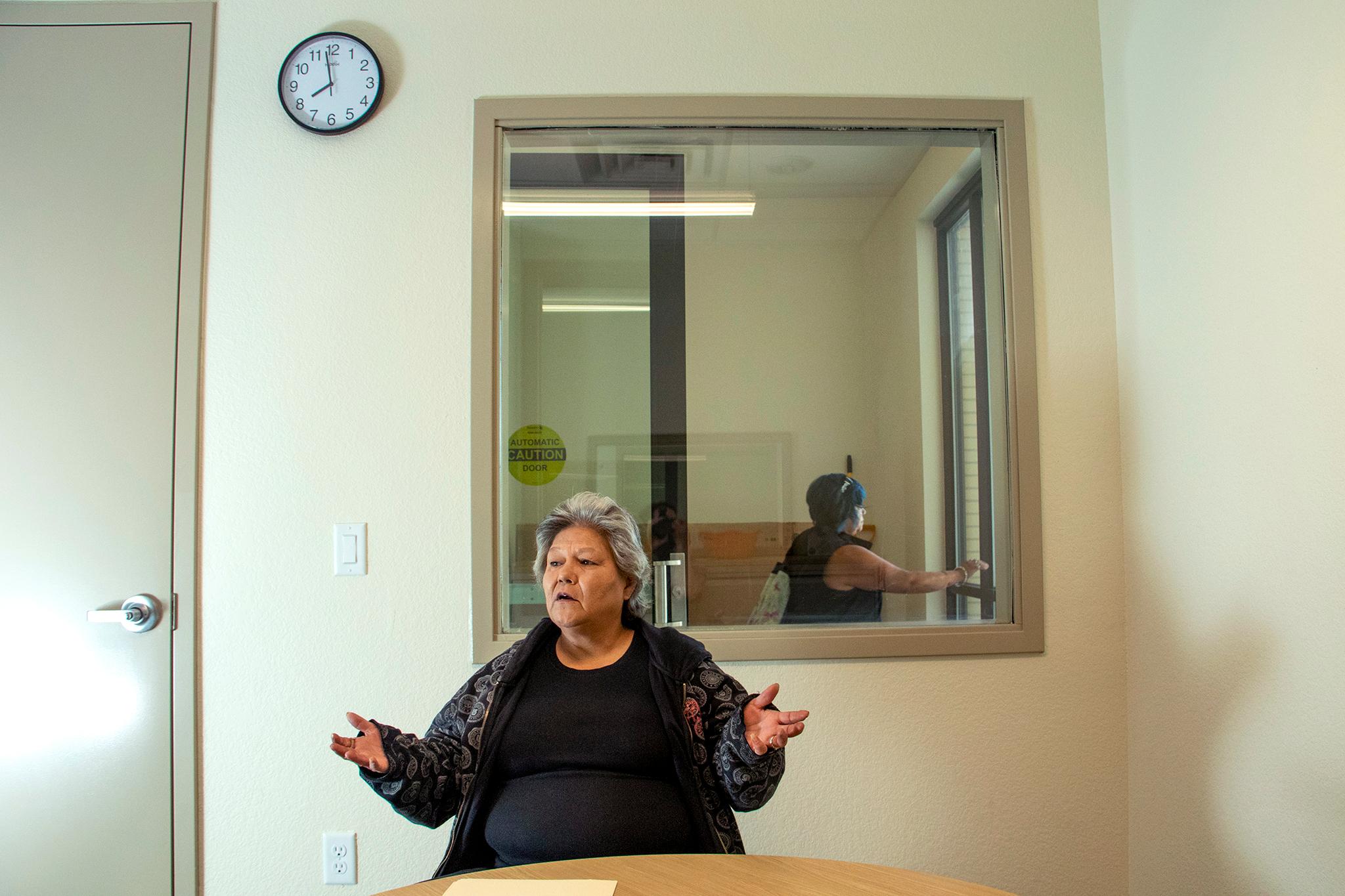
"I really feel like I'm at home. It's seeming safe."
Barros was recently accepted into a Delores program called Steps to Stability, in which she works with a counselor on setting and achieving goals.
"My next step is to get a one-bedroom apartment from the Delores Project," she said.
Barros wasn't sure when an apartment would be available for her in the adjoining building. She knows she'll have the same counselor she's working with now on the shelter side.
The Shopworks architects borrowed the interior window element from Sanderson for the Delores apartments. Barros hasn't seen that because she doesn't want the first time she sees the home she dreams of to be her moving-in day.
