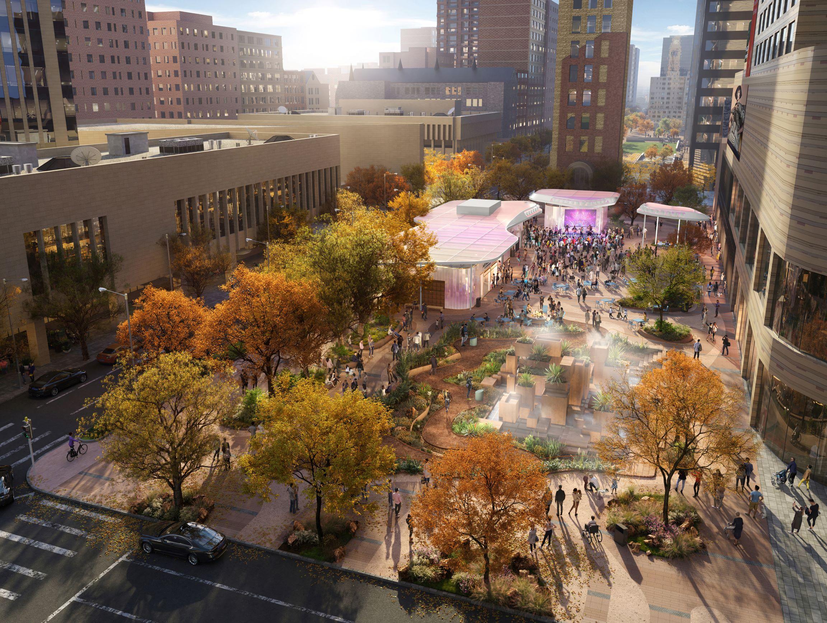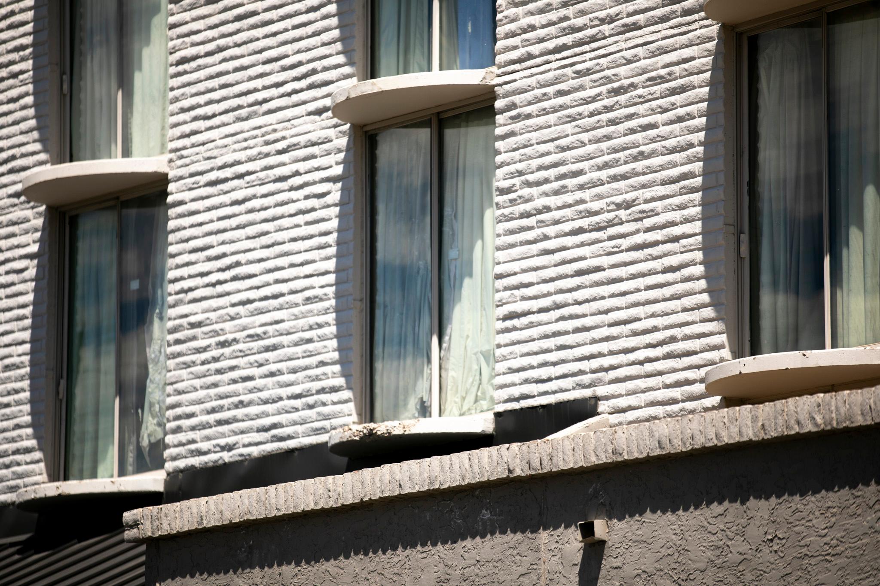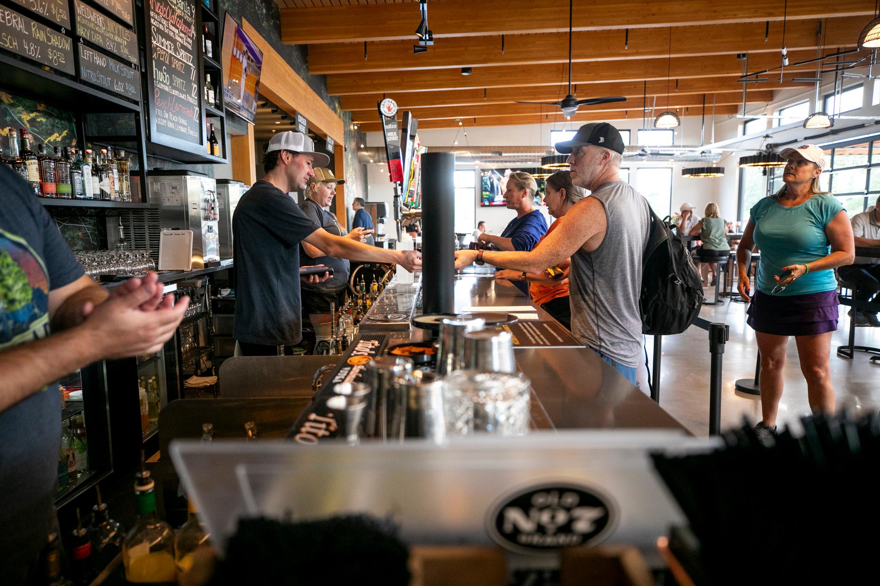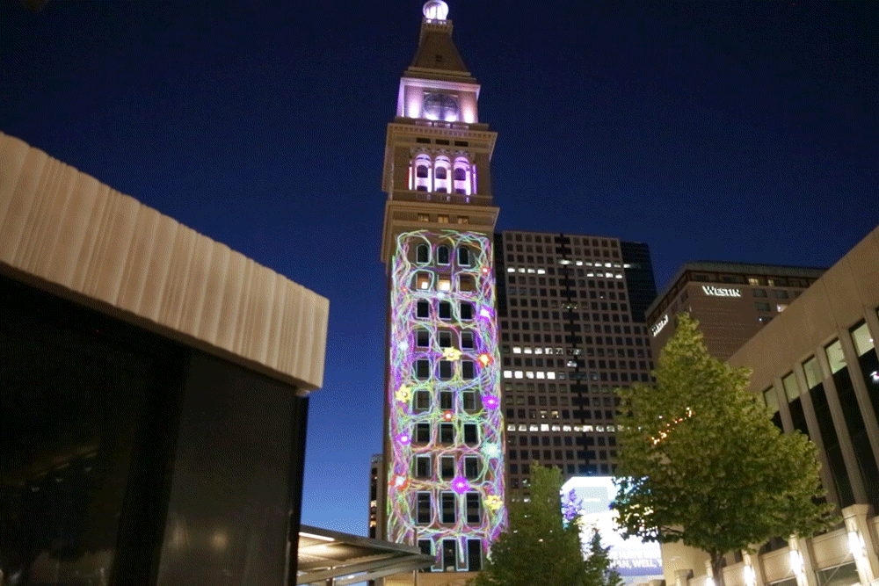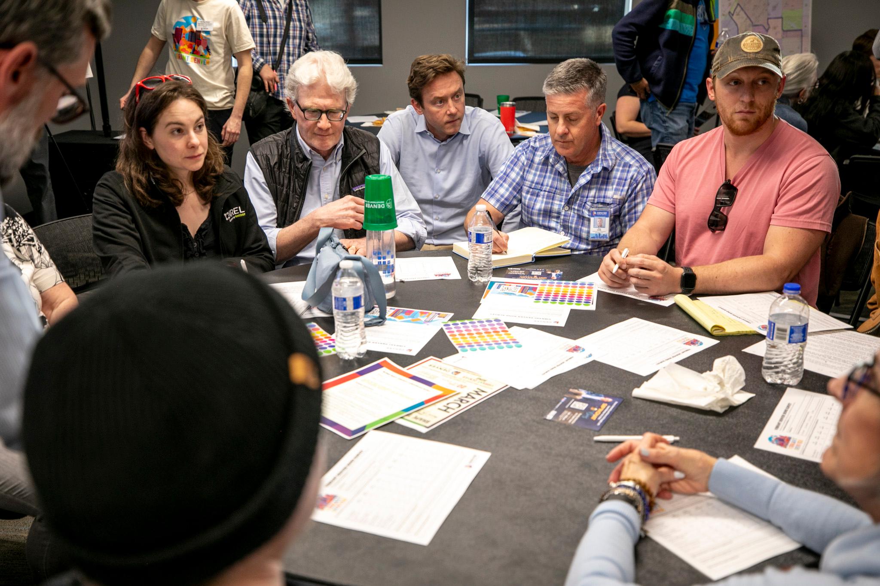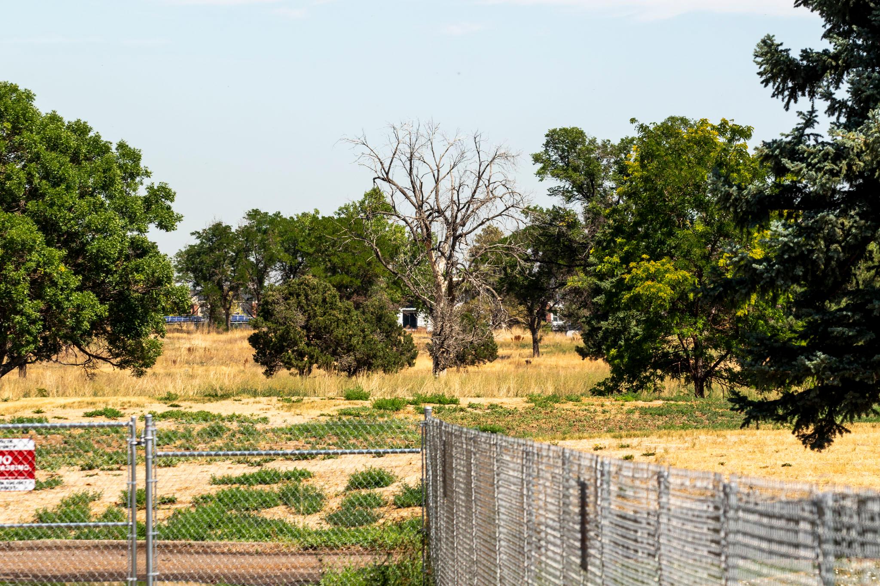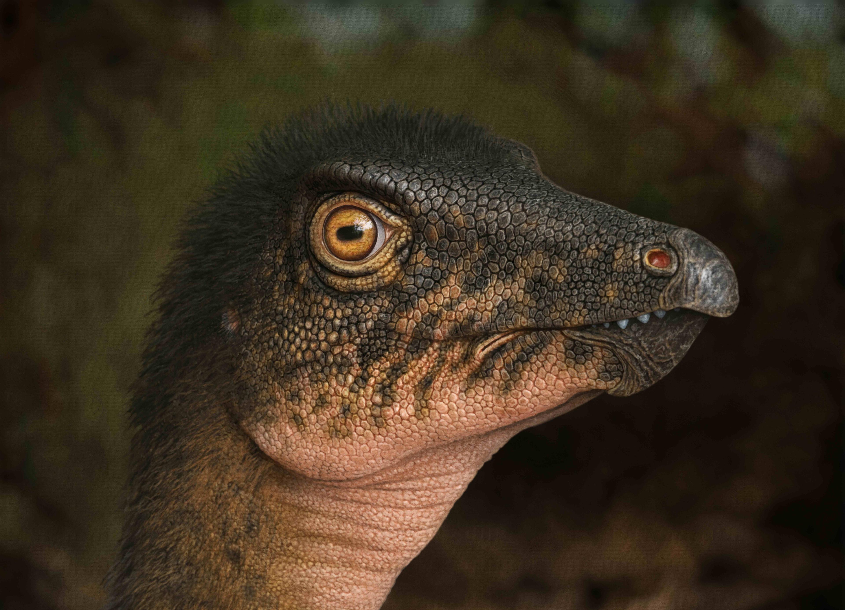Denver Parks and Recreation has released the latest renderings of the reimagined Skyline Park — one acre of downtown Denver land that preservationists, the business community, and city boosters have been fighting over for decades.
The long, skinny park spans from 15th to 18th streets along Arapahoe Street.
The new images show a remodeled stretch, known as Block Two, between the 16th Street Mall and 17th Street, with a winter ice-skating rink that will transform into a water play area and a plaza for events in the summer.
Vendors will sell food and drink in a dining pavilion. People looking to escape the concrete and chrome of Downtown will be able to enjoy shade trees and a garden walk. Bikers will have better connections to other parts of Downtown.
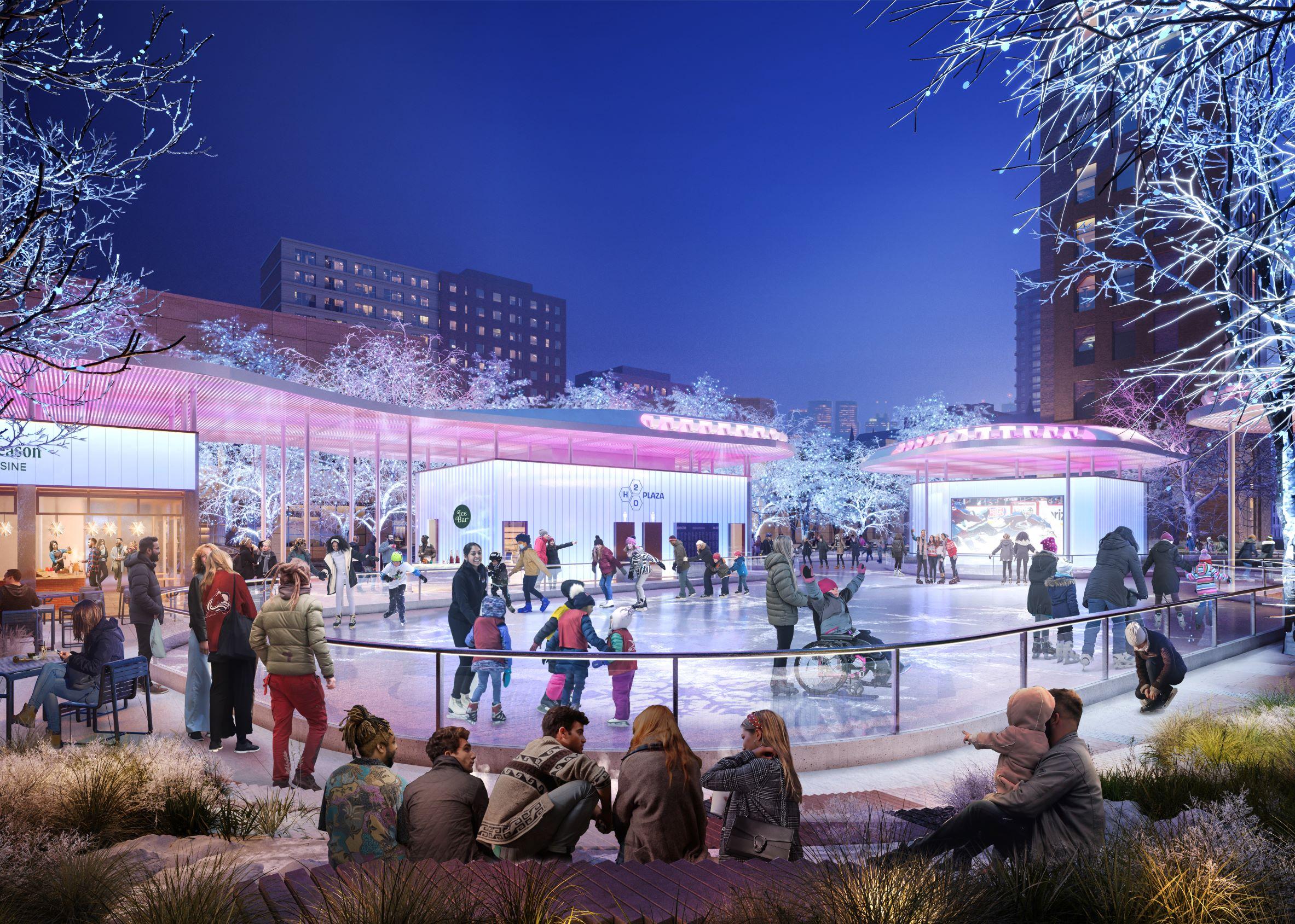
The business booster group, the Downtown Denver Partnership, is backing the project. The landscape architecture firm RIOS is leading the redesign.
“Providing venues for downtown residents, workers and visitors to gather, relax and play in the public realm is a key component of fostering a balance between urban life and the outdoors,” noted Kourtny Garrett, head of the Downtown Denver Partnership, in a statement. “Skyline Park is a gem in the heart of our center city and this investment in Block 2 is exciting for all of us who live, work and play downtown.”
The new space aims to make the park a more enjoyable part of Downtown, while not entirely scrapping the fascinating history of the place.
Famed architect Lawrence Halprin, who died in 2009, first imagined the park in the 1950s, when downtown Denver was being revitalized. Halprin studied Colorado geography and made what was effectively a three-block sculpture, sunk below street level, with many fountains, based on the state’s topography, according to the Cultural Landscape Foundation.
The park, which was neglected for years, became a hangout for punks, skaters, drug users and unhoused people. As Denver’s downtown modernized, boosters argued the aesthetic was musty.
“The biggest regret I have is that no one understood Halprin’s design,” Ann Komara — an associate professor of landscape architecture at the University of Colorado Denver and the author of “Lawrence Halprin’s Skyline Park” — told the Denver Post in 2012. “As we were demolishing it, he was getting international awards for lifetime achievements.”
In 2003, after a fight between preservationists and Downtown businesses, Halprin’s project was largely demolished, with a few elements remaining.
Still, the business community argued the park continued to fall short of its potential as a gathering space, and in 2021, as downtown Denver suffered under the weight of the pandemic, the city asked the community what it wanted to see there.
“Following the community planning process in 2021, we are enthusiastic about presenting the design of Block 2 which will weave together elements of Denver’s past and extraordinary new experiences for residents and visitors,” said Nate Cormier, a landscape architect with RIOS.
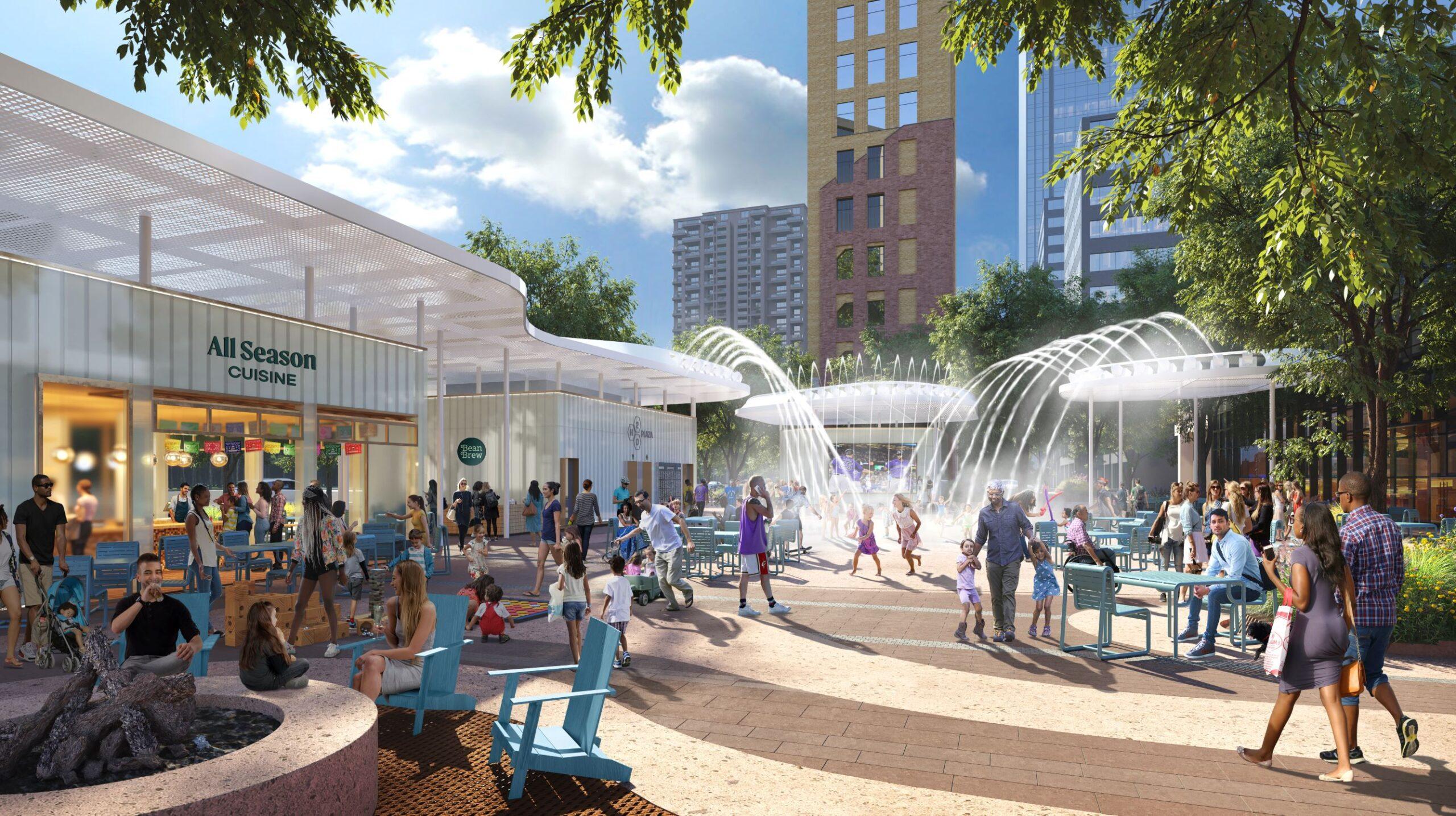
To drum up more enthusiasm about the potential of Downtown and this park, Parks and Recreation and the Downtown Denver Partnership will hold a community gathering to share the plans, field questions and get more input from 4 to 6 p.m., on Tuesday, Sept. 12, at the Skyline Park Beer Garden located on Arapahoe St. between the 16th Street Mall and 17th St. If the weather is bad, the event will take place at the Downtown Denver Partnership headquarters at 1515 Arapahoe St #100.
To share feedback after the event, visit the project’s website.

