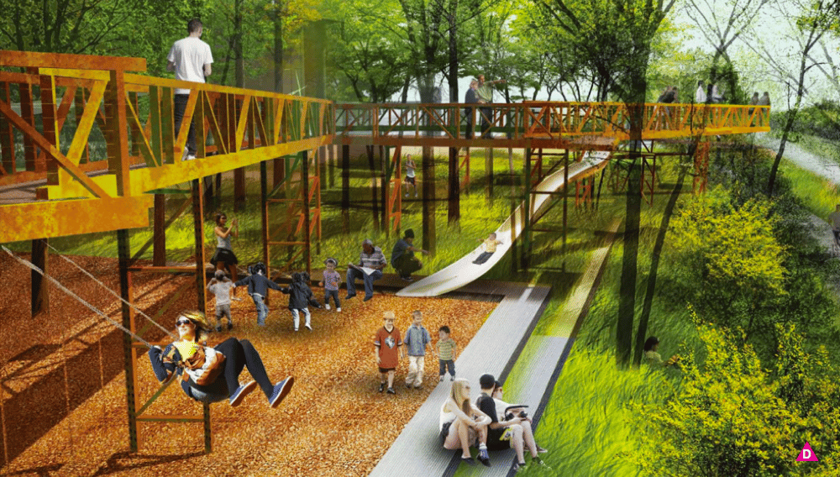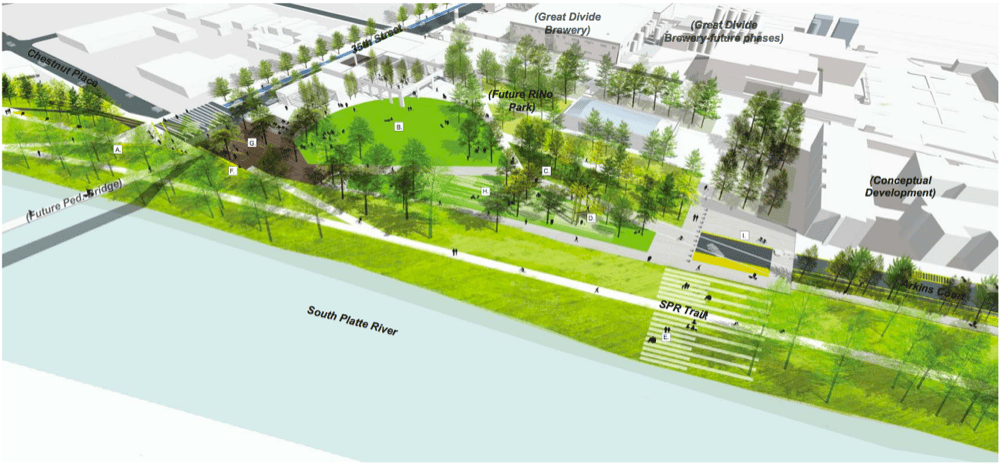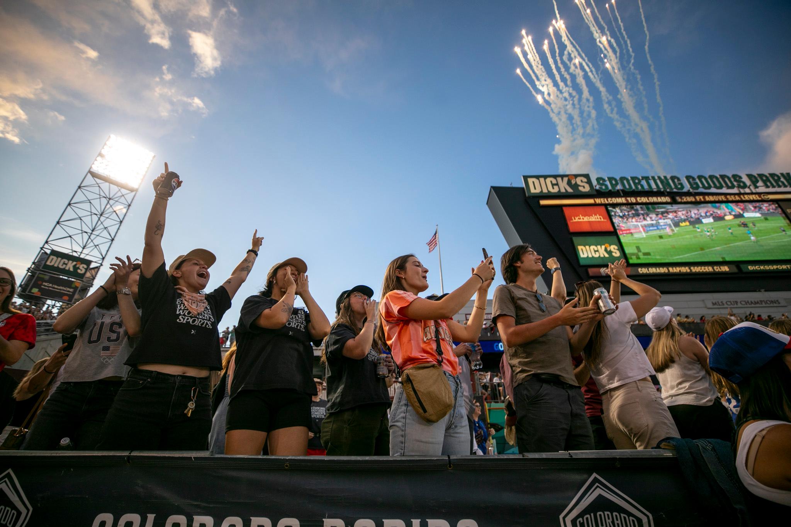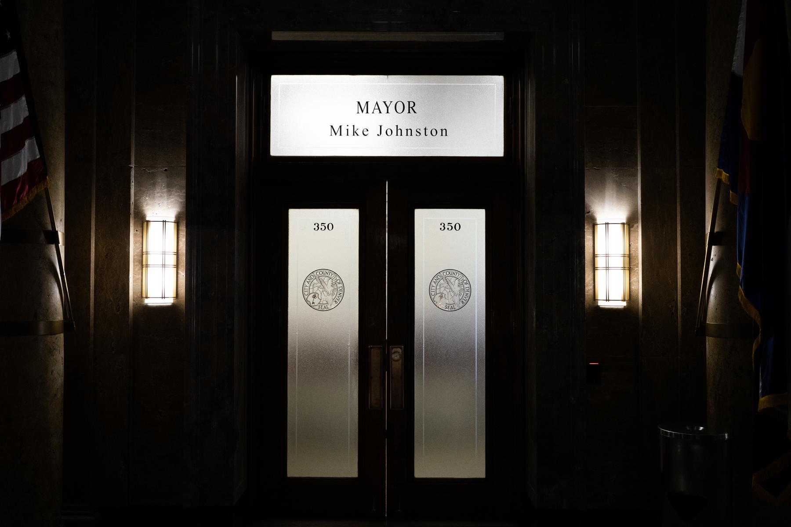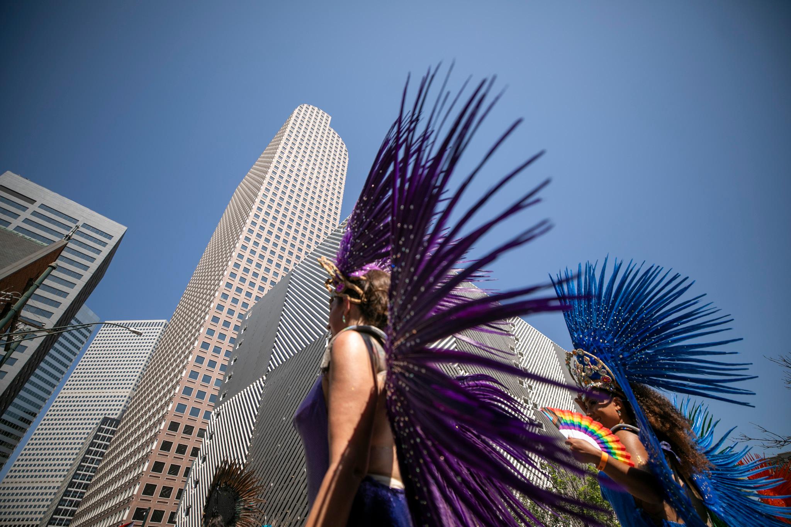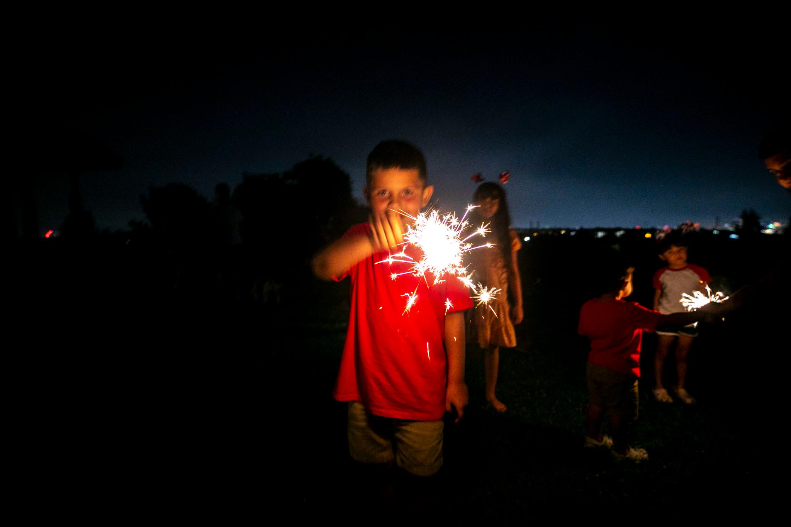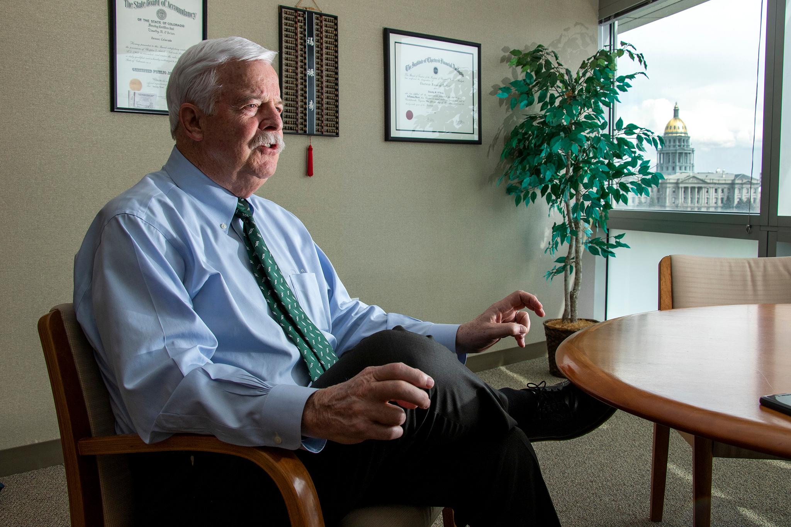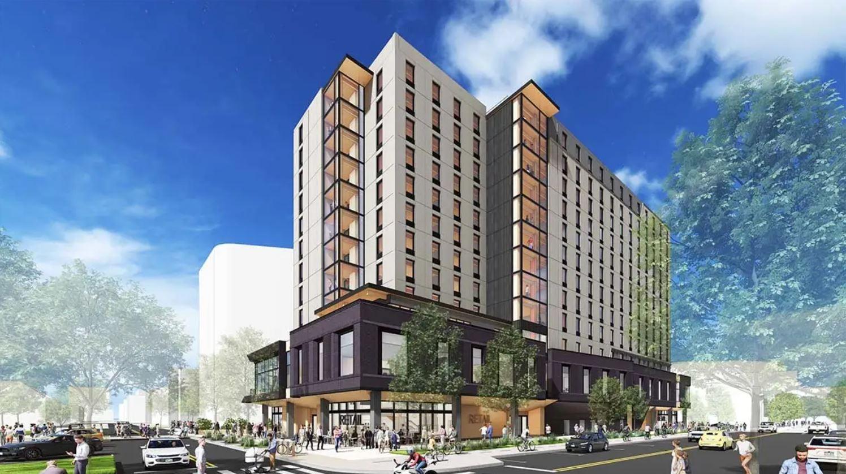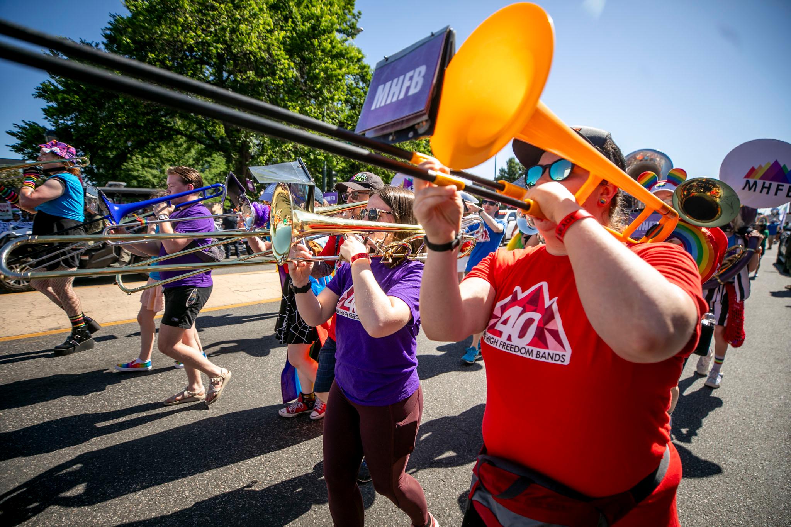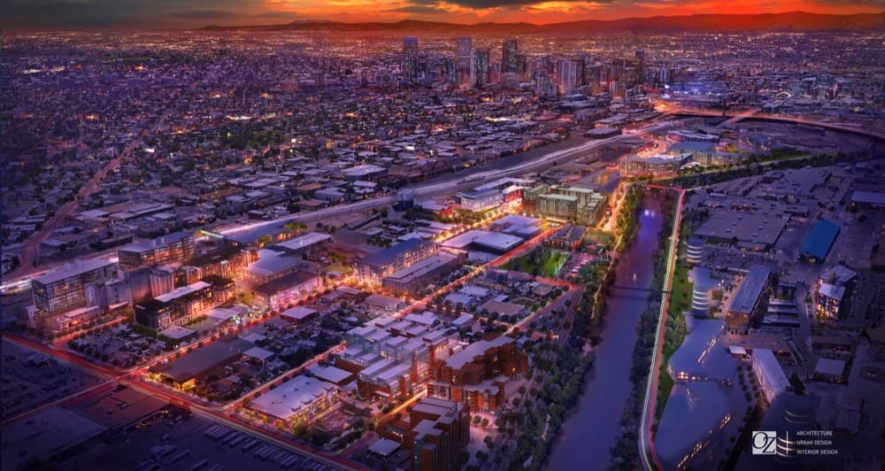
The RiNo of today is a bit of a pain in the butt for its residents. The city will be tearing up Brighton Boulevard well into 2018, parking will continue to be hard to find and sidewalks will remain largely nonexistent in this industrial-millenial complex for some time.
So, maybe you're feeling a little bummed that you're paying luxury rent to live in a construction zone. Let's leave all that behind and travel to the world of the future ... the world where photogenic families stroll about in perpetually perfect light ... the world of renderings.
These are developers' and the city's visions of the RiNo to come. If we've missed a project you want to see, email me and I'll track it down. All images posted with permission.
2/13/17: This post has been updated with renderings of Industry RiNo Station, The Ramble Hotel, Redacted and Modera River North.
The Source Hotel
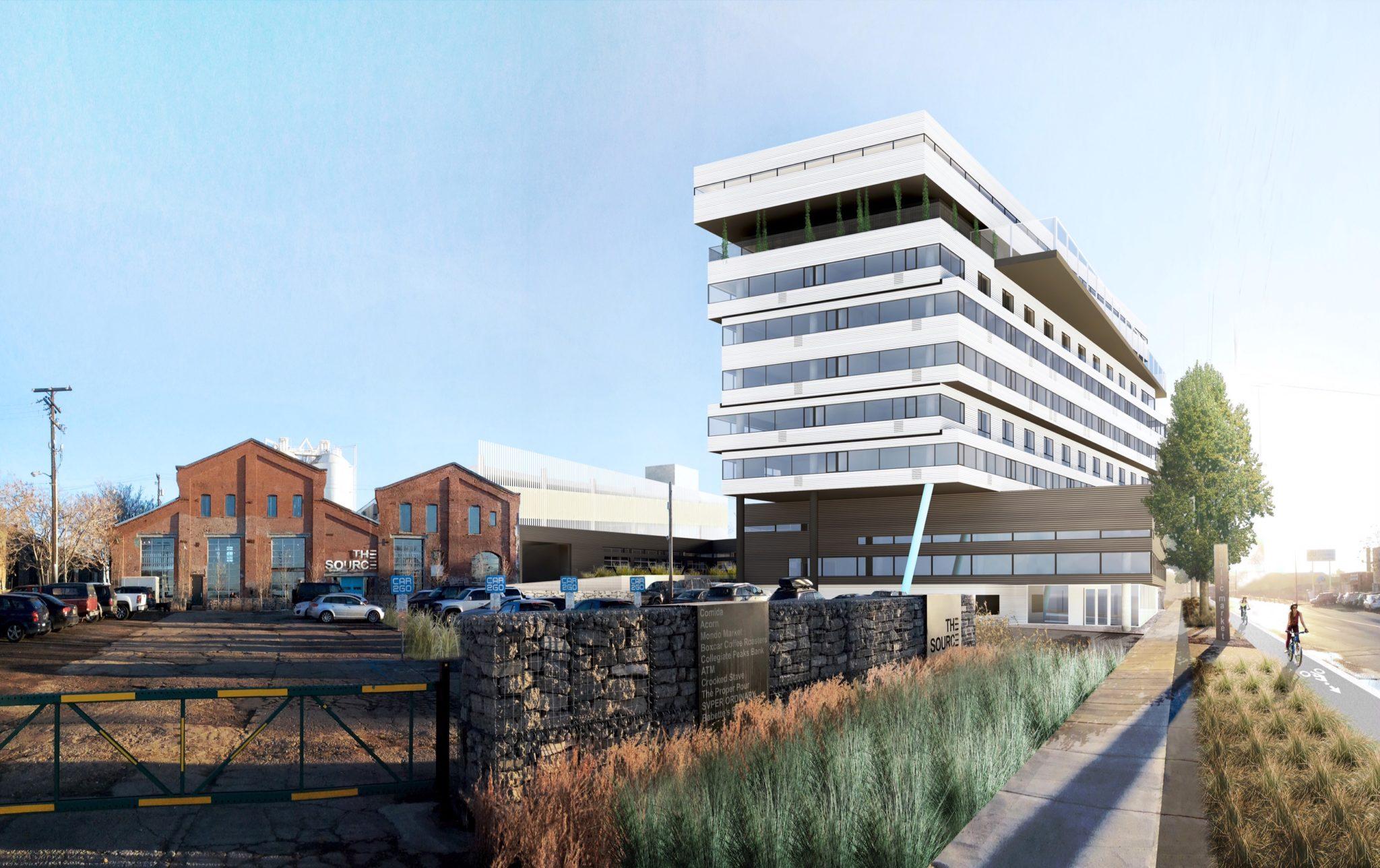
This project is under construction now just next to The Source on Brighton Boulevard. It's a Zeppelin Development and River North Investment Partners project aiming for an opening this year with 100 rooms. It also will include a New Belgium brewery and associated restaurant and about 25,000 feet of retail and other space. It's expected to open this December, according to Kyle Zeppelin.
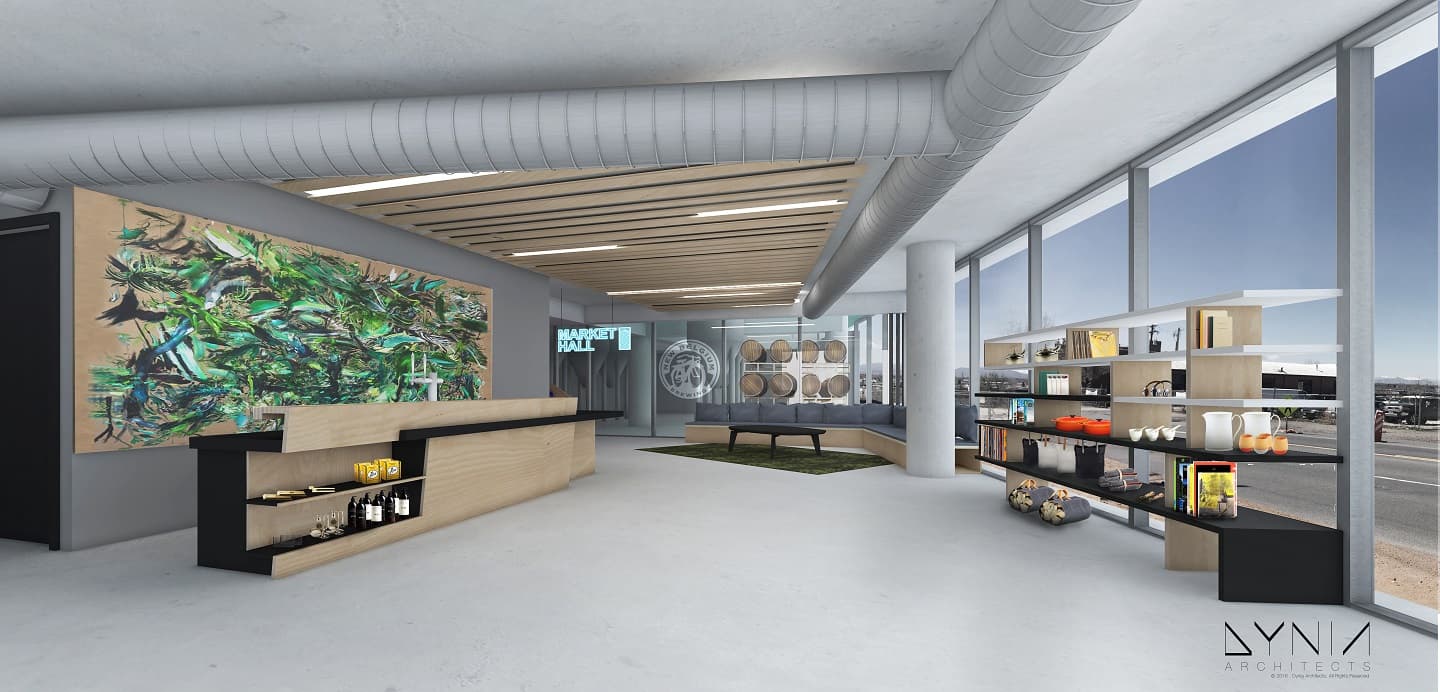
Industry RiNo Station
The developers behind Industry are expanding the business model they established with their original campus on Brighton Boulevard, which is a repurposed industrial building hosting a lively cluster of offices and the hot new restaurant Mister Tuna.
Industry's new project, Industry RiNo Station, will similarly combine about 150,000 square feet of office space with a restaurant and a café. The two-story project is built around the steel bones of an old refrigerated warehouse.
Standing at 3825 Lafayette Street, a block from the 38th and Blake rail station, Industry RiNo Station is expected to open this fall. Pre-leasing is underway.
(In fairness, it's supposed to be "INDUSTRY," but our style guide doesn't allow for all-capital names.)
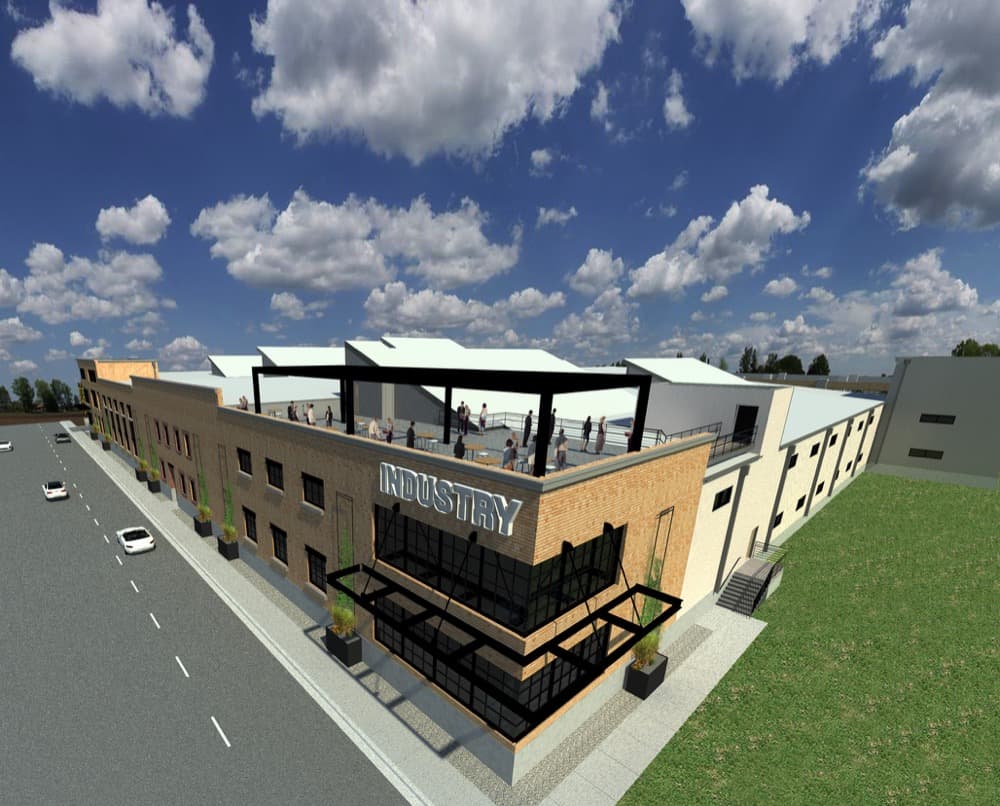
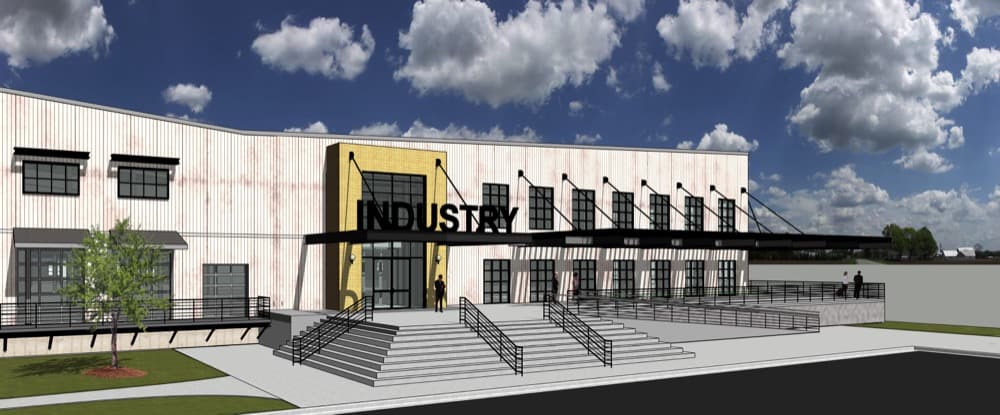
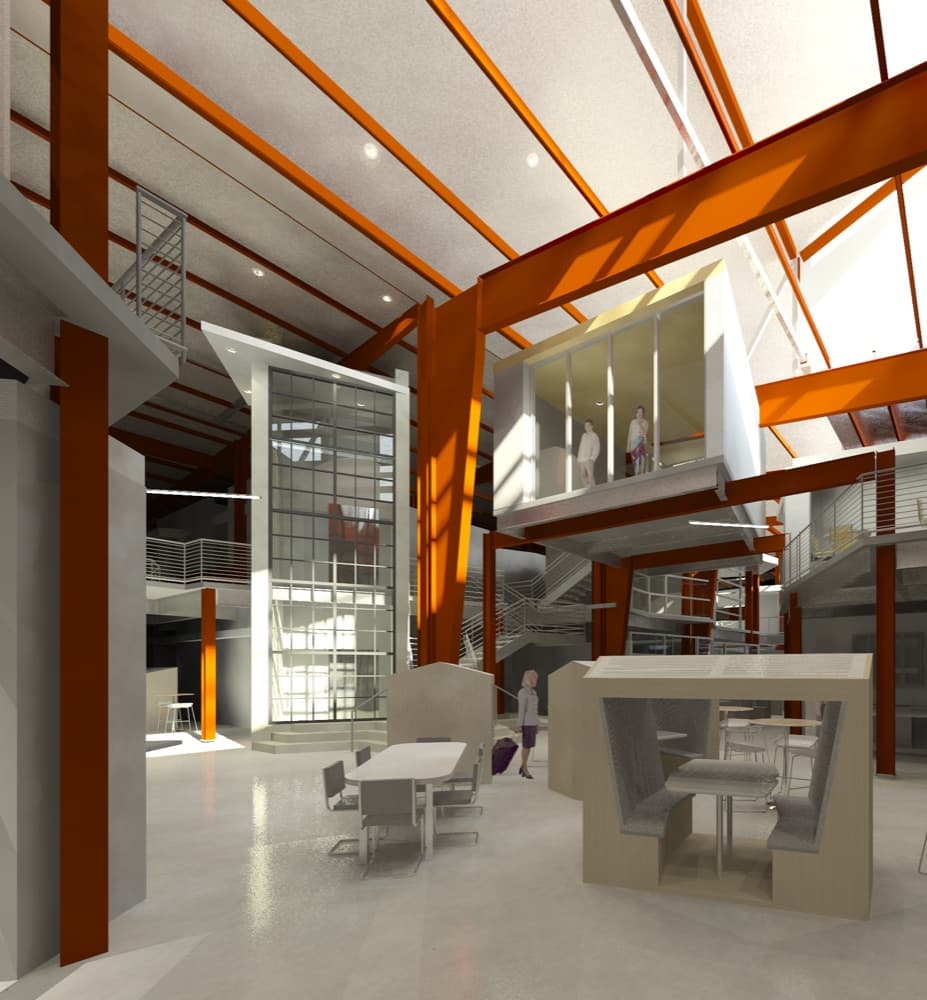
Catalyst HTI
Under construction for a January 2018 opening, Catalyst HTI is a 200,000-square-foot facility meant to be an "anchor" for health technology companies at 35th Street and Brighton Boulevard.
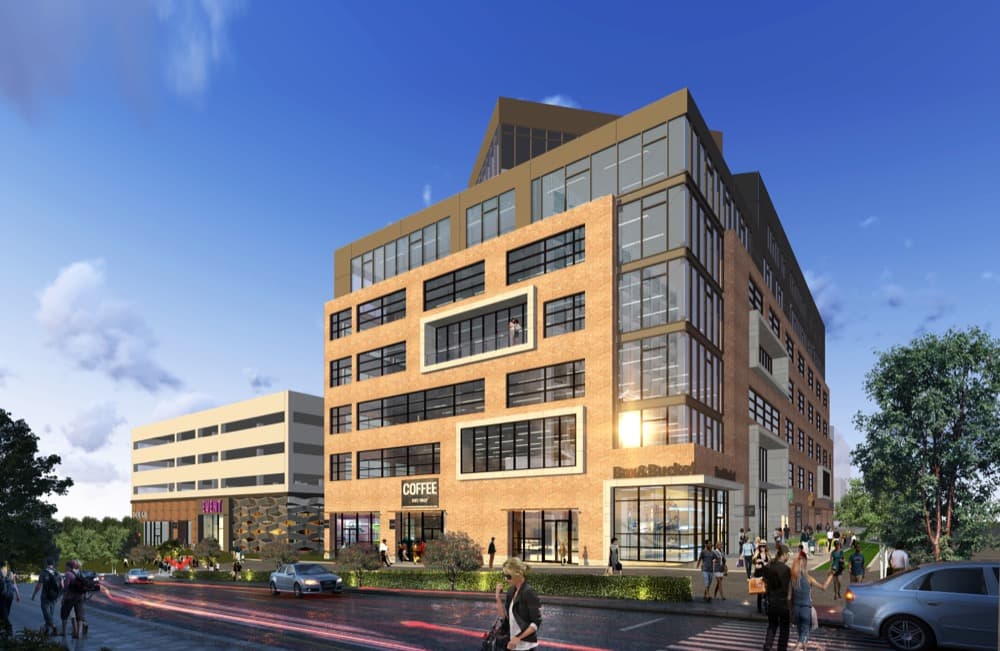
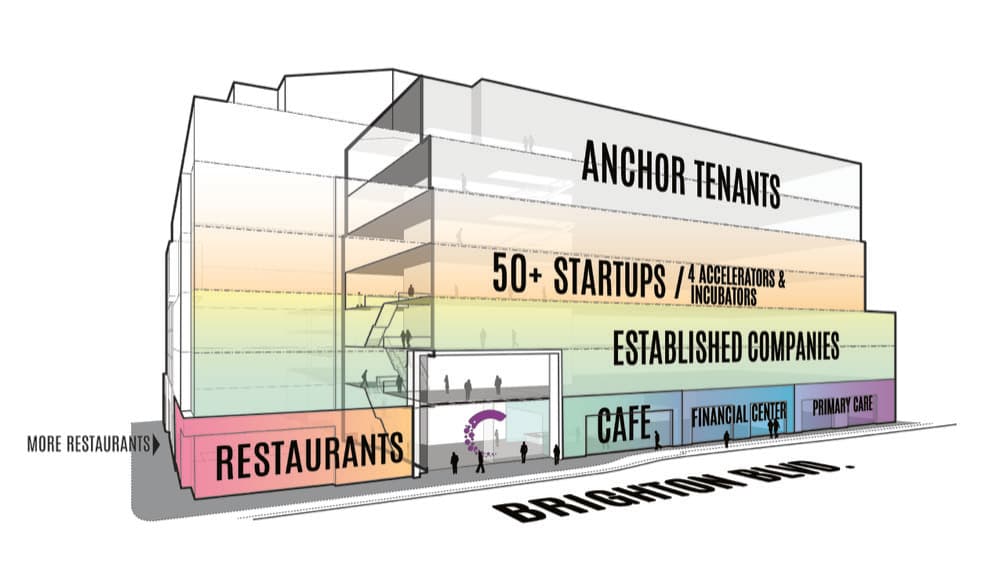
World Trade Center
With a budget potentially nearing $200 million, the Denver World Trade Center's two interconnected towers are expected to be one of RiNo's largest single projects. One tower is expected to reach seven stories, while another could top out at twelve floors with a green space on top, according to the developer's documentation.
It would include about 300,000 square feet of space, including a sizable retail and restaurant section, plus about 200 hotel rooms. The towers would stand at 38th Street and Walnut Street. It could be part of a wave of dense "transit-oriented development" near the 38th and Blake RTD train station. It's currently slated for a 2019 opening.
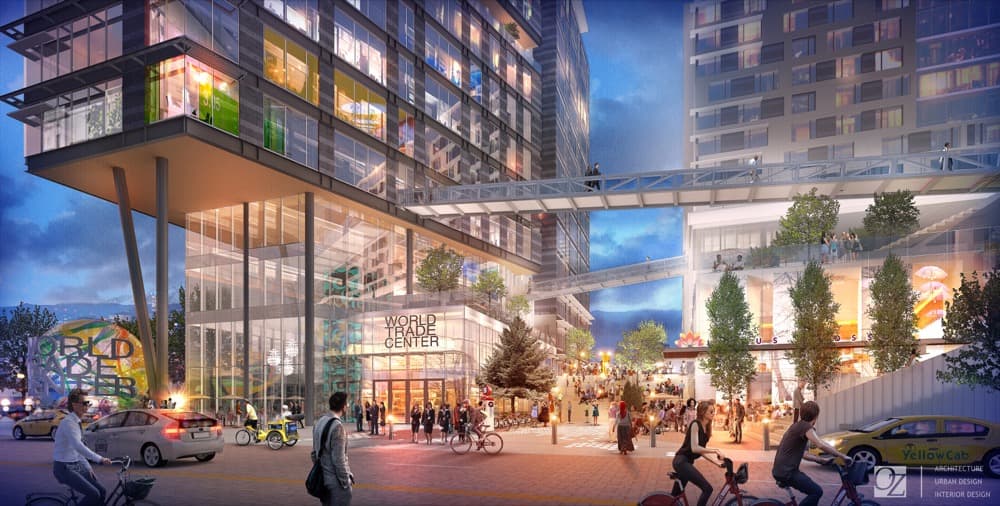
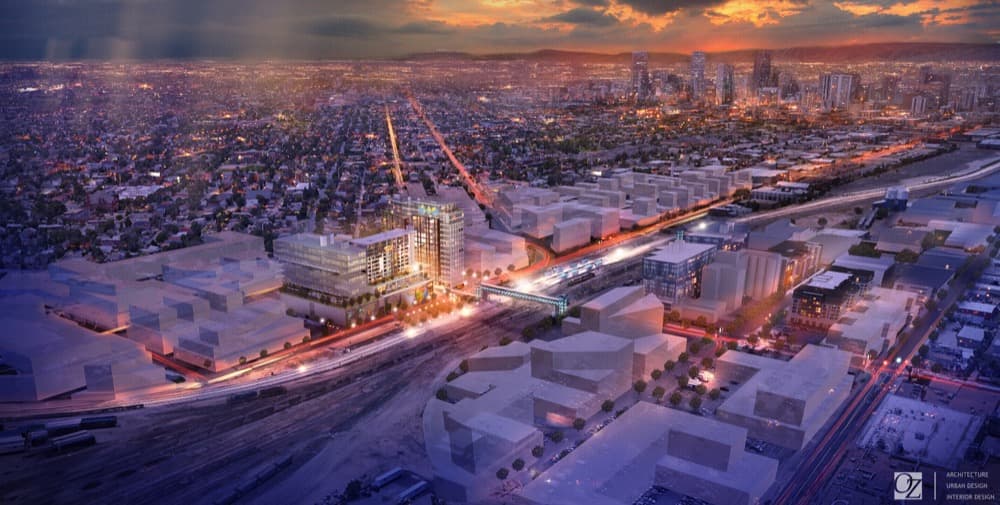
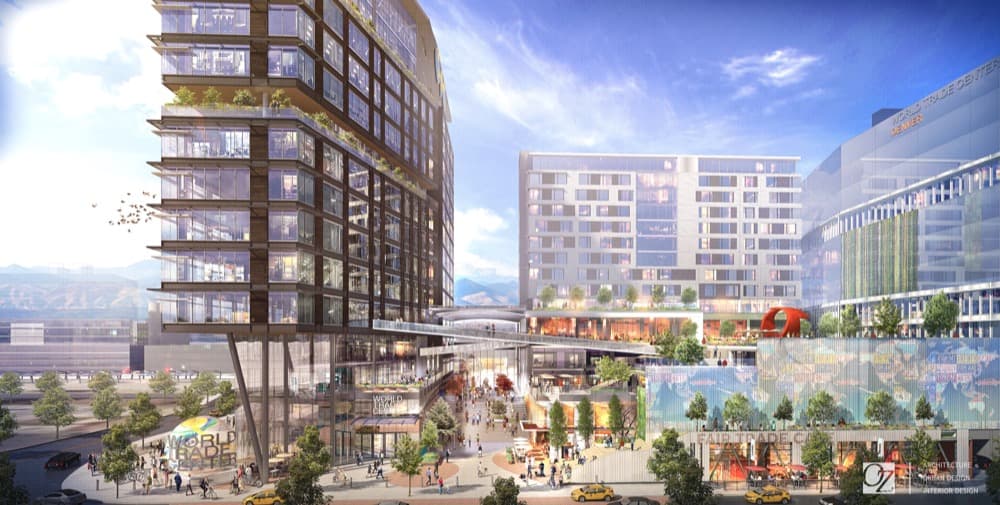
The Ramble Hotel
The Ramble Hotel will put 50 rooms, a theater/bar, a restaurant and a small retail outlet at 2450 Larimer Street, just off North Broadway. Set to open early in 2018, it also will include the second outpost of Death & Co, a bar born in New York City.
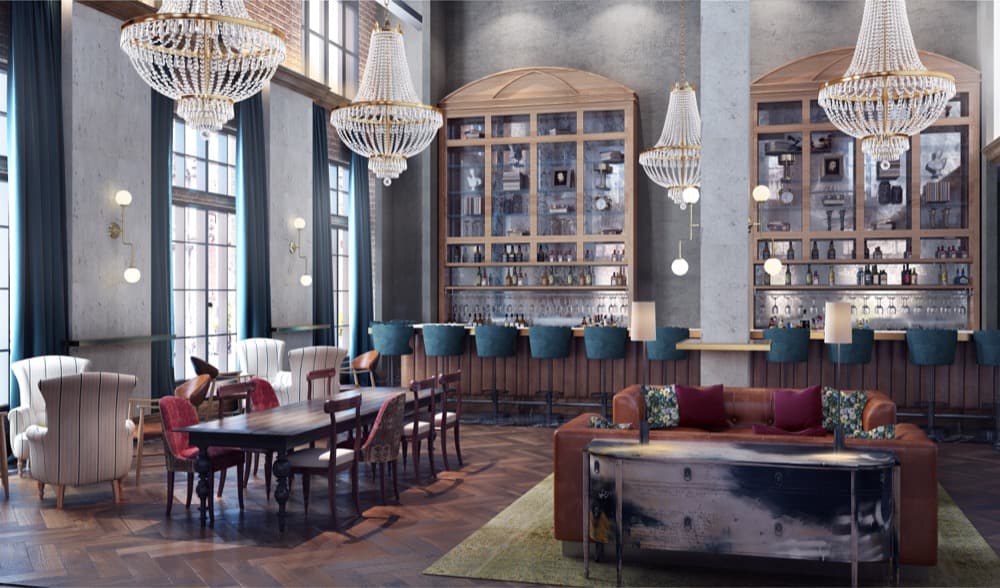
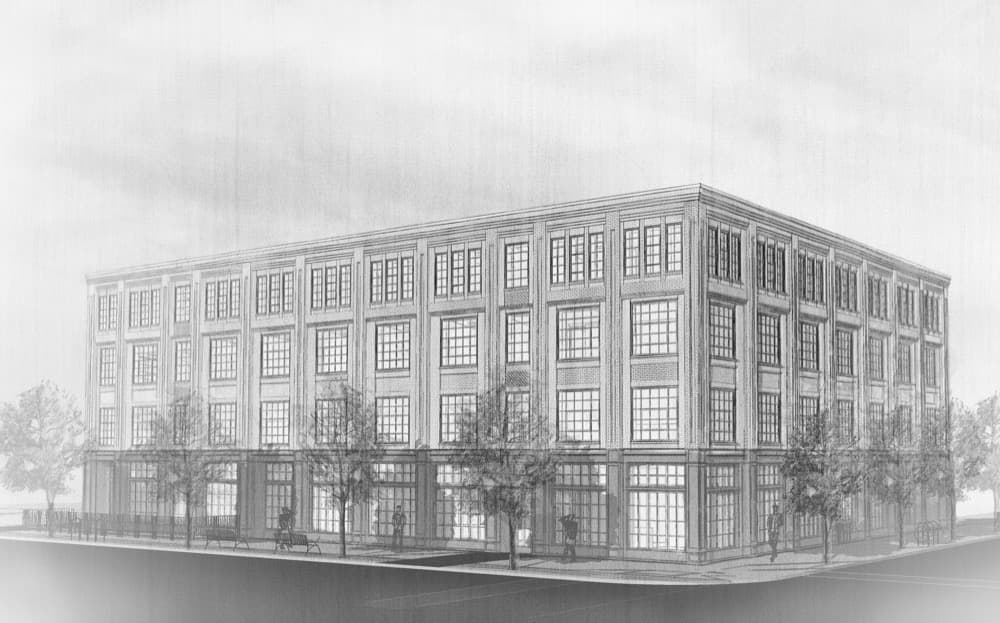
Zeppelin Station
Yes, it's another project by the Zeppelins. The family was quite prolific in LoDo during its redevelopment and now is active in River North.
Zeppelin Station is under construction at Wazee and 35th streets, just across the rails from the 38th and Blake station. They'll be connected by the pedestrian bridge over the tracks.
It will have a "20,000-square-foot market hall with diverse retail and culinary offerings," at its base, according to Zeppelin Development. It also will have about 75,000 square feet of office space up top, as BusinessDen reported. It previously was titled "Gauge," and it's expected to open this October, Zeppelin said.
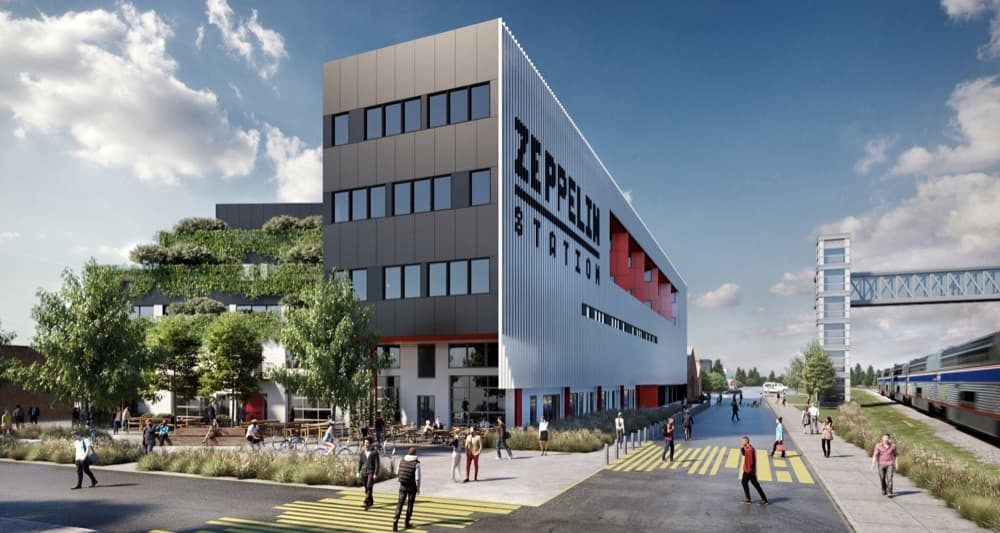
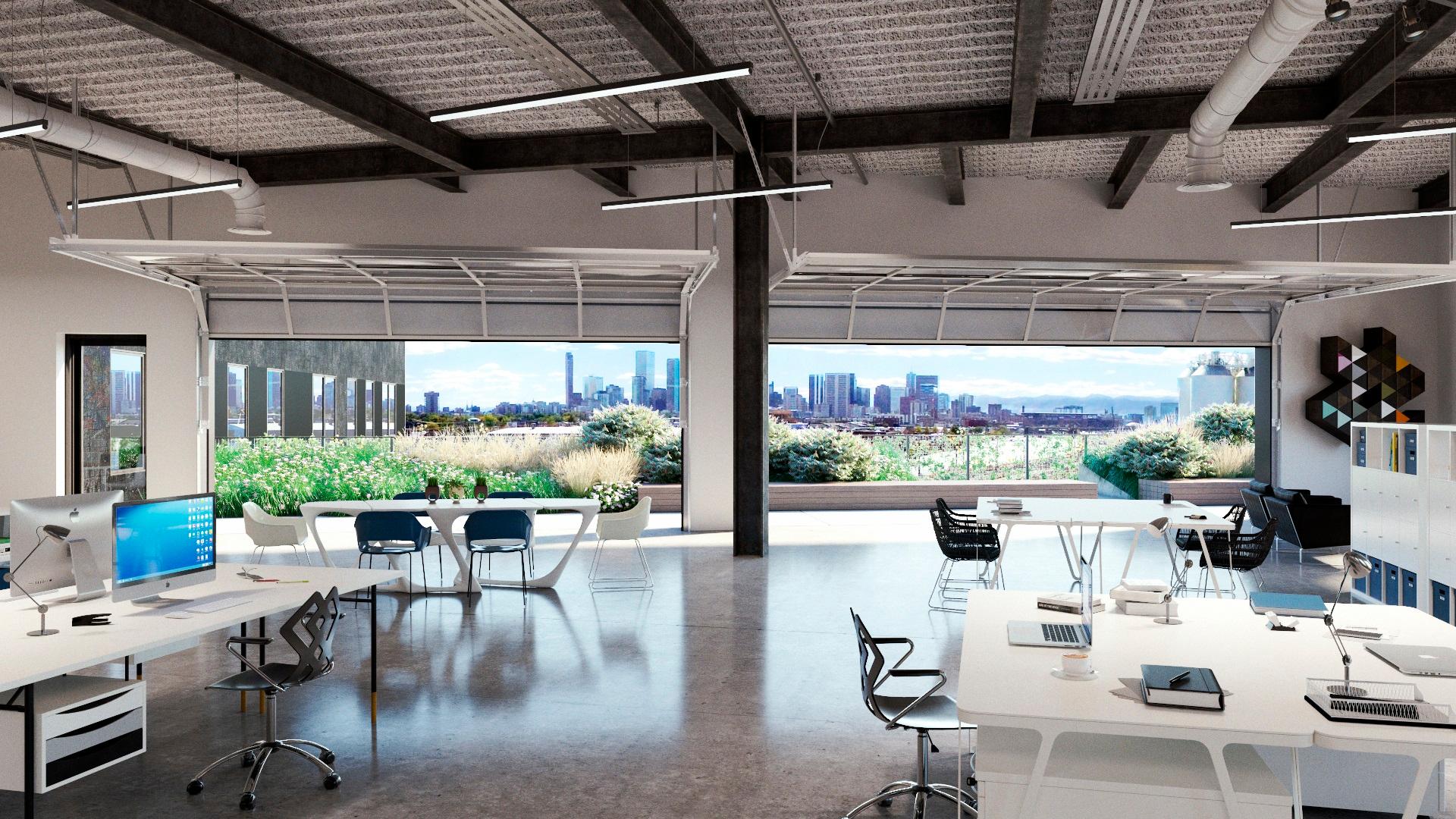
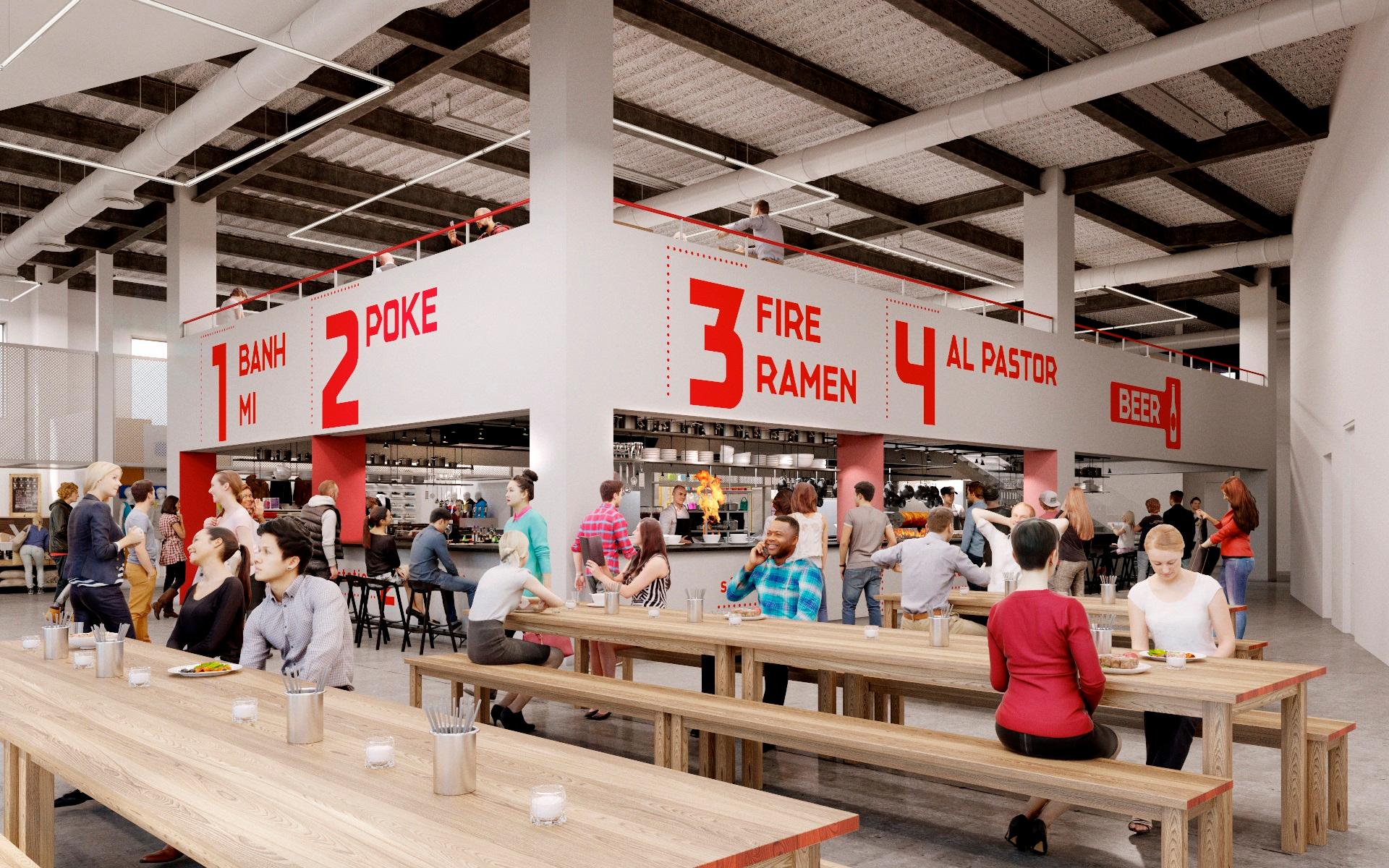
DriveTrain
This three-acre site was scheduled to start construction early in 2017 and is expected to measure 350,000 square feet across four buildings, as Denver Infill reported. That may include about 220 residential units, including some "affordable" rentals, as well as 120 hotel rooms, incubator office space, restaurant, retail and a central courtyard, Infill reported.
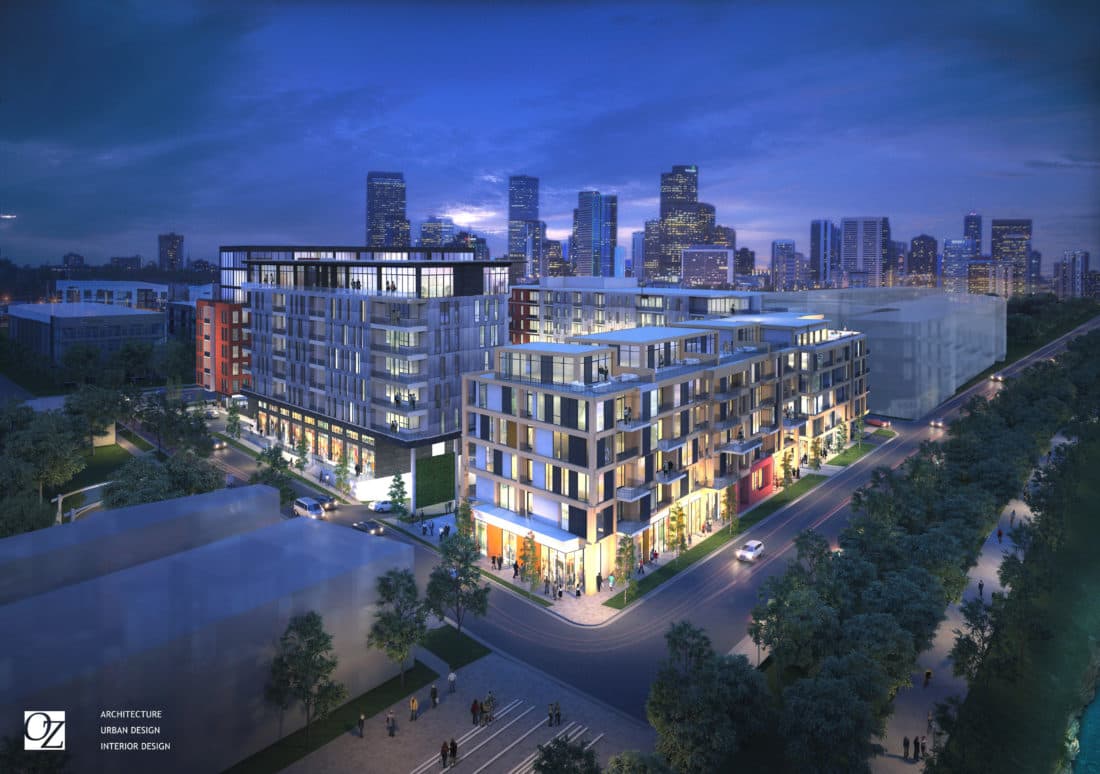
Modera River North
Opening this fall, Modera River North is an apartment building by Mill Creek that will put 359 market-rent units at the intersection of 28th Street and Brighton, part of the Denargo Market area. Its interior style will be "industrial luxe," according to Dean Foreman of The Mulhern Group.
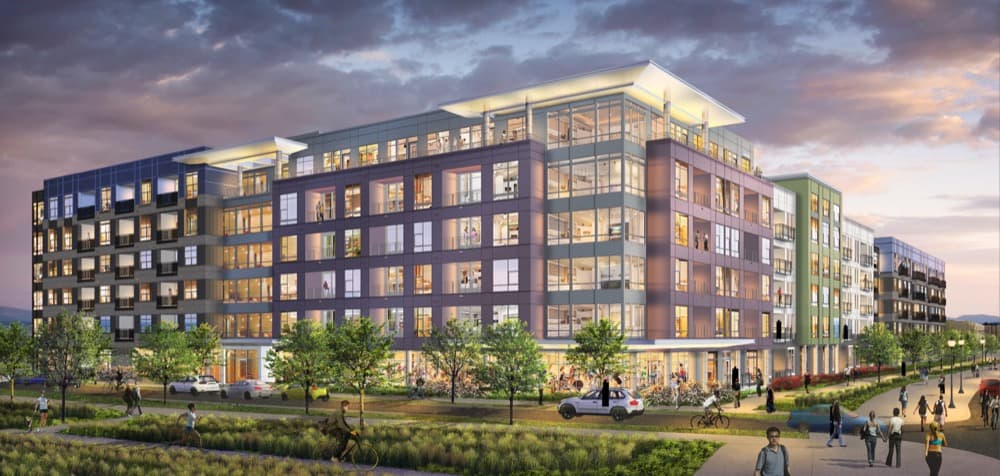
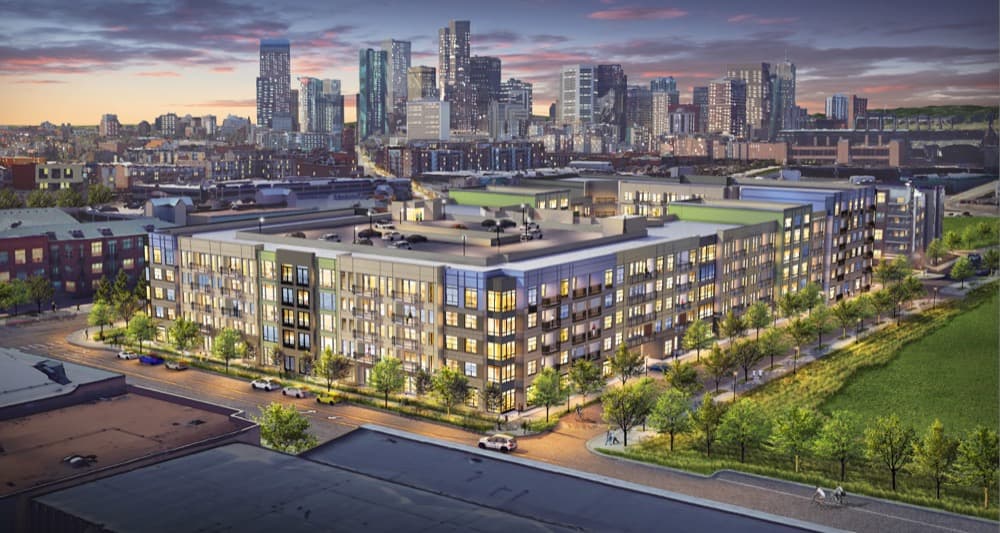
Flight
The Zeppelins once more? Yep. I told you they're busy. This expansion of the Taxi campus is quite a few months into construction. It's got a $50 million budget and it's being designed in part for primary tenant Boa Technology, as Denver Business Journal reported.
It's set to include a sizable solar array, recycled building materials and a LEED Silver designation. It will be just northeast of the existing Taxi campus on Ringsby Court and should open in October, according to Zeppelin.
The whole campus should eventually be connected to the rest of RiNo by a pedestrian bridge over the South Platte River. The bridge is in design now, funded by Zeppelin and the nonprofit Bridges for Prosperity. Construction's expected this fall, Zeppelin said.
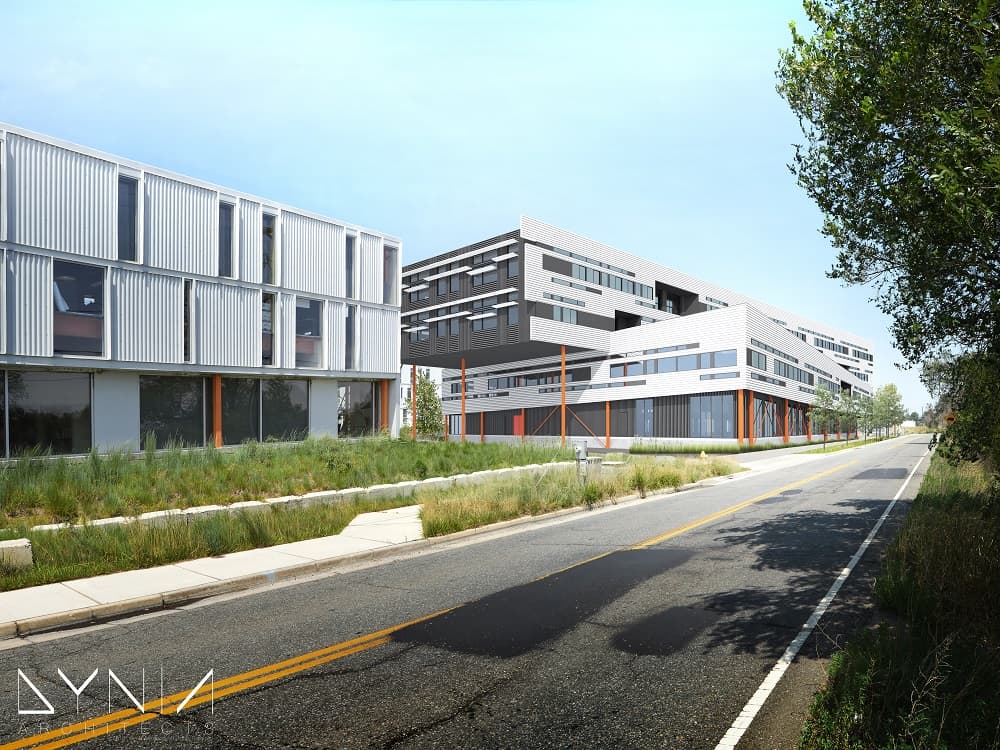
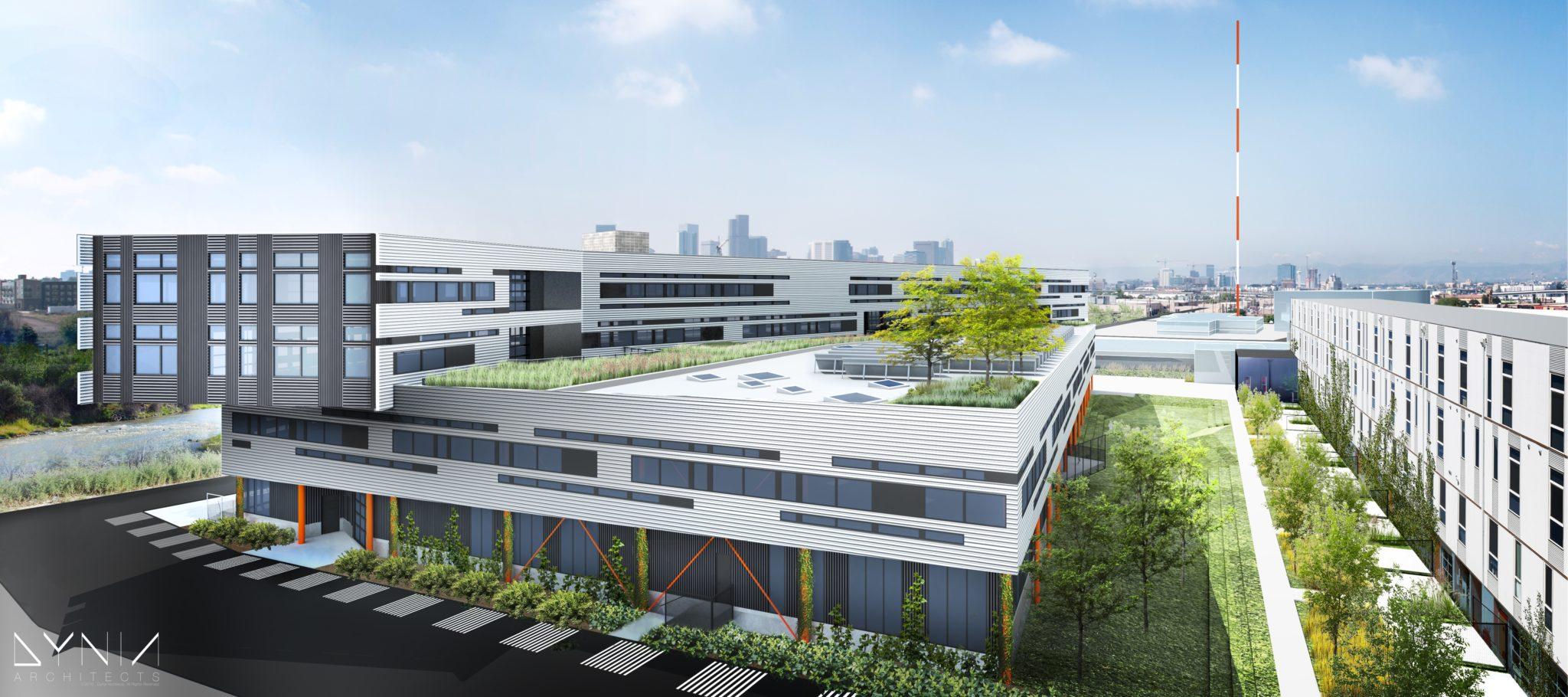
Redacted
No, this is not a secret that was accidentally leaked to Denverite, as I originally hoped when I received a rendering titled "Redacted." It is another Zeppelin project scheduled to break ground early in 2018.
Redacted is unusual because it's entirely focused on affordability. Its 314 units will be limited to tenants make 60 percent of the area median income, or about $48,000 for a family of four. It will be an extension of the southwest side of the Taxi campus, stretching toward 31st Street.
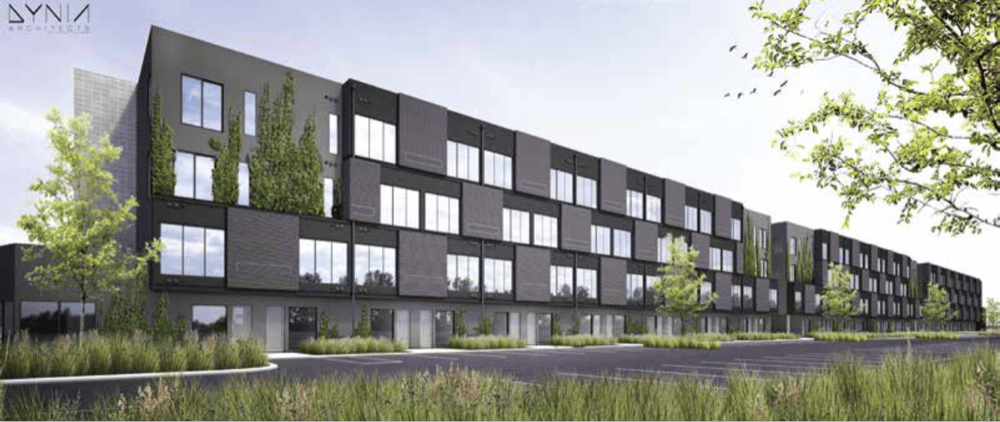
RiNo Promenade and Park
Construction on the River North Park is expected to begin this year. It's expected to include river access, promenades, plazas, spacious lawns, play areas, pavilions and a festival street that can be closed down for events.
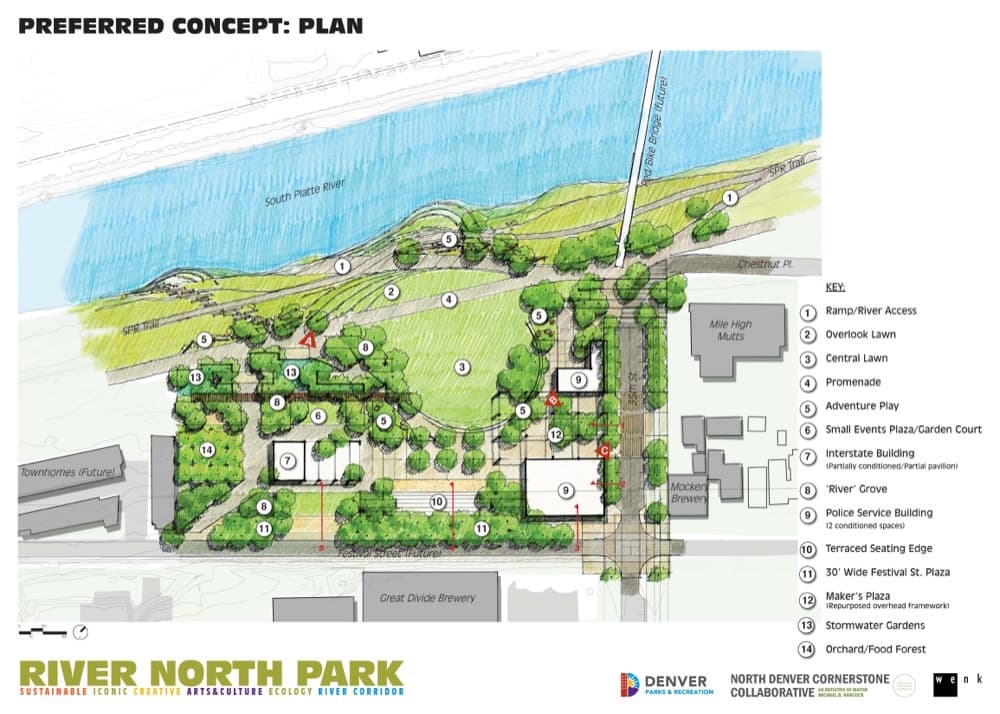
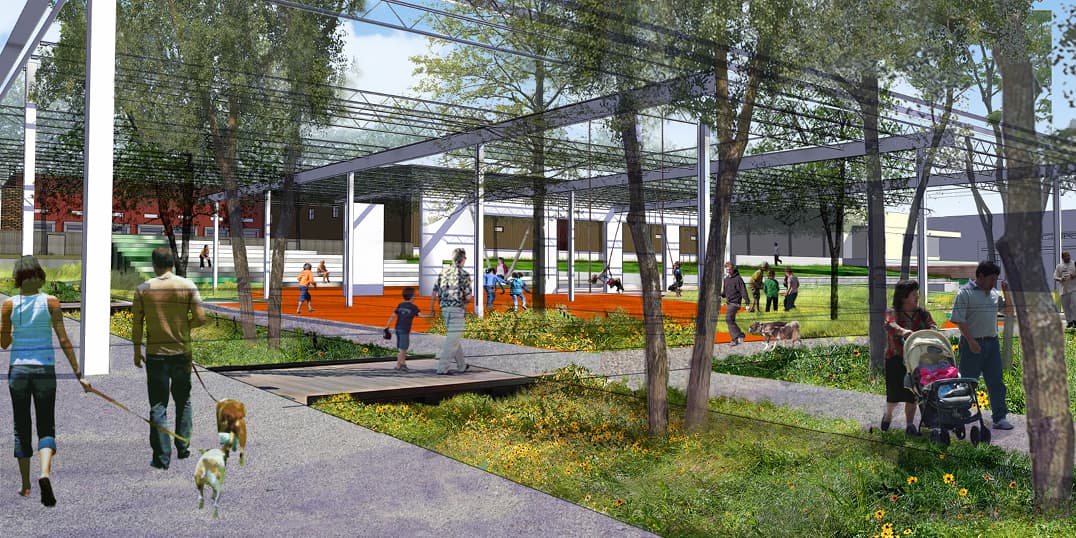
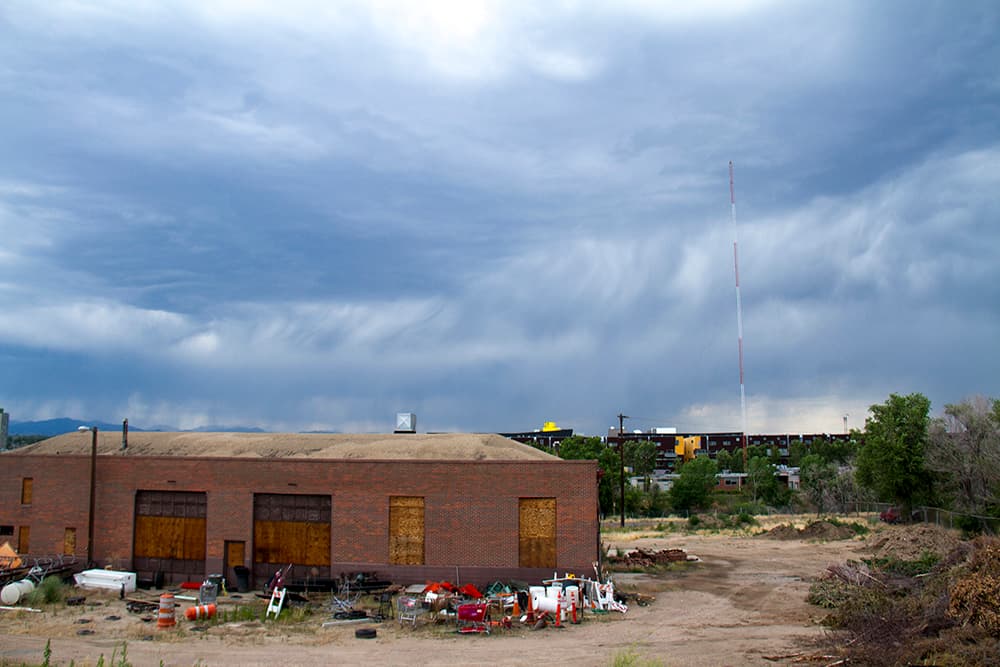
There's also the River North Promenade, which isn't quite as solid yet. It may get funding if voters approve it as part of a bond package this November. If it happens, it would run a mile along the South Platte River and connect to the River North Park.
