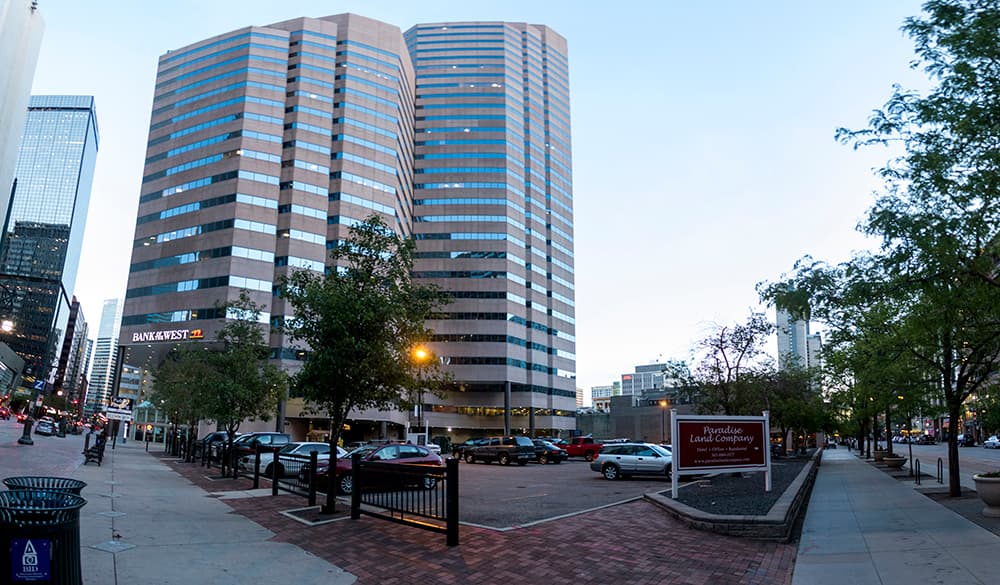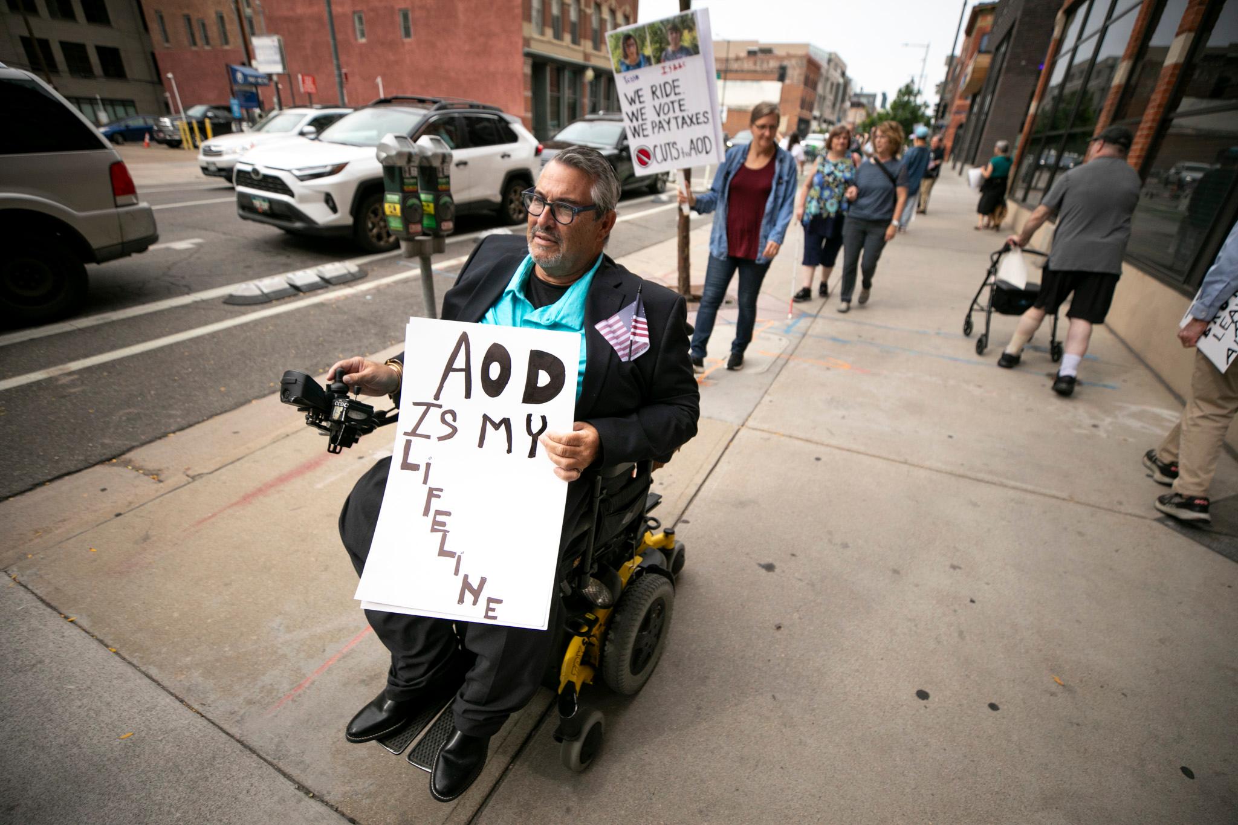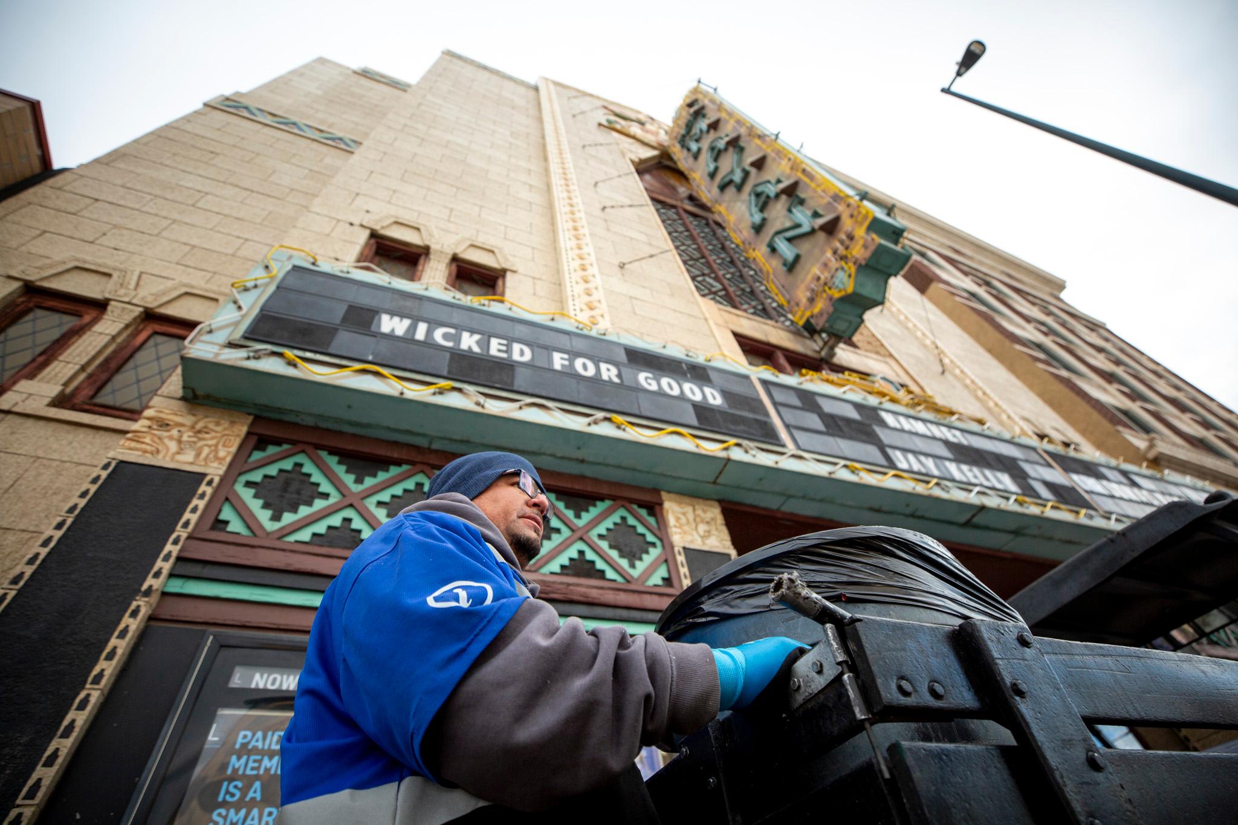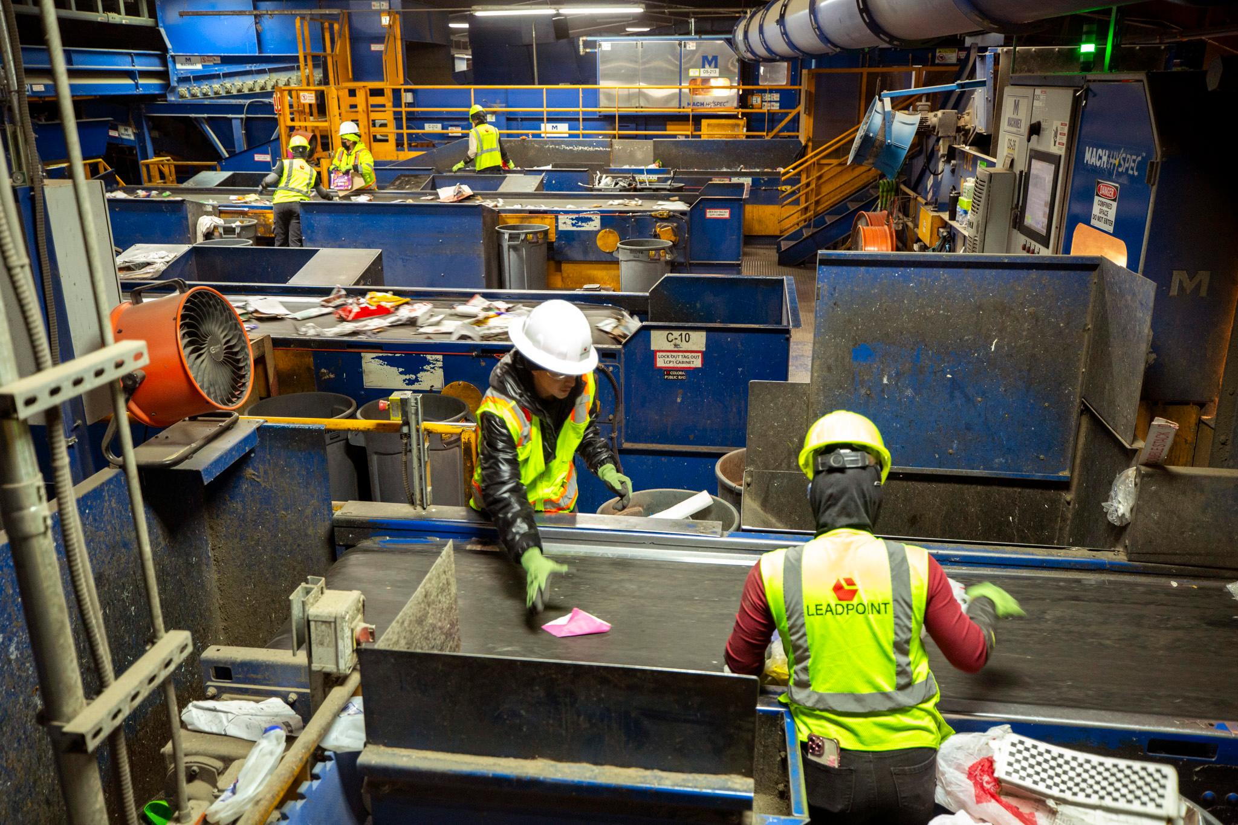
This article has been updated from an earlier version.
A New York-based architecture and consulting firm boasted on its website Tuesday that it would be working on a staggering new structure in downtown Denver, before later removing the project and declining to comment.
Crown Architecture and Consulting claimed it was tapped to design a building slated for 650 17th St. The structure would include a hotel as well as 300 condos, the firm said on its website and in a portfolio presentation released earlier this month.
Crown Architecture Principal Michael Santora said in an email to Denverite on Tuesday that the firm is "not discussing details of the project at this time." Later, the project was removed from the firm's website. It's unclear why.
"Unbalanced construction defect laws have prevented much needed development of condominium properties for several years," the site stated. "Now on the brink of reform, Crown was tapped to lead what will be Denver’s tallest building as executive architect and development manager."
Neither the site nor the portfolio stated how tall the building would be. Republic Plaza, 370 17th St., is currently Denver's tallest building at 714 feet and 56 stories.
The site and portfolio did state the 800,000-square foot tower would contain ground level retail, a boutique luxury hotel, three restaurants, more than 700 parking spaces, and 300 condos.
Gov. John Hickenlooper signed into law Tuesday a compromise on construction defects reform that advocates hope will bring more condos to the market. It's generally been billed as something that would increase the supply of housing affordable to middle-class buyers.
"Crown has devised a zoning strategy that is in the process of being approved to increase the maximum floor area ratio by 35 percent," according to the firm.
Denver has not received a zoning application or site plan for the site near 17th and California streets, said Andrea Burns, spokeswoman for the city's Community Planning & Development department.
"Apparently, we have at some point spoken with reps from this project, but we have not received an application from them," Burns said in an email Wednesday.
The landowner, Buzz Geller with Paradise Land Co., confirmed Tuesday that Crown Architecture was working on plans for the site. But Geller said he was not personally working on the project and was not immediately aware of what is being proposed on the site.
Denver-based Paradise purchased the property for $3.5 million in 2002, according to city records.
In addition to Crown Architecture, Davis Partnership Architects, Greenwich Realty Capital and architect Carlos Ott were also listed as partners on the project.
Subscribe to Denverite’s newsletter here.
Business & data reporter Adrian D. Garcia can be reached via email at [email protected] or @adriandgarcia on Twitter.











