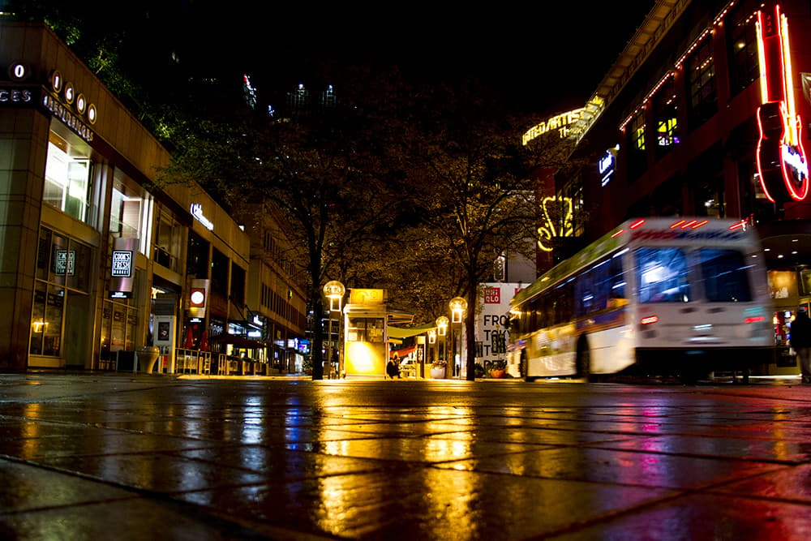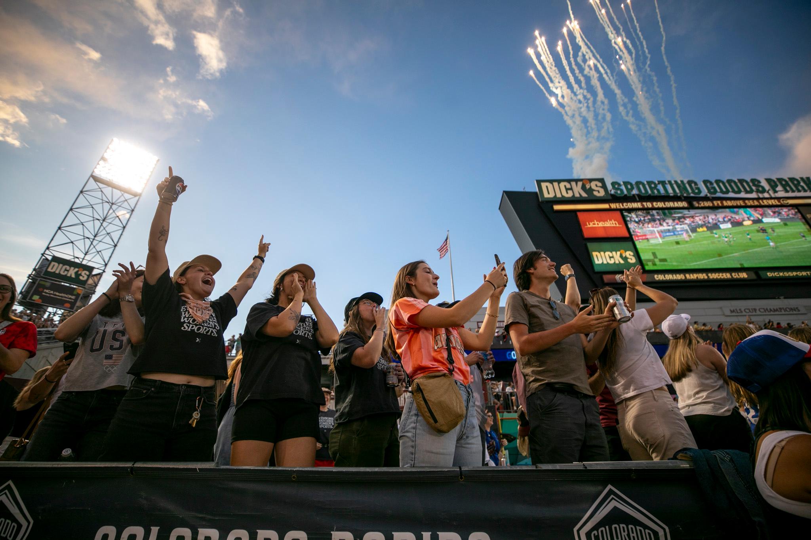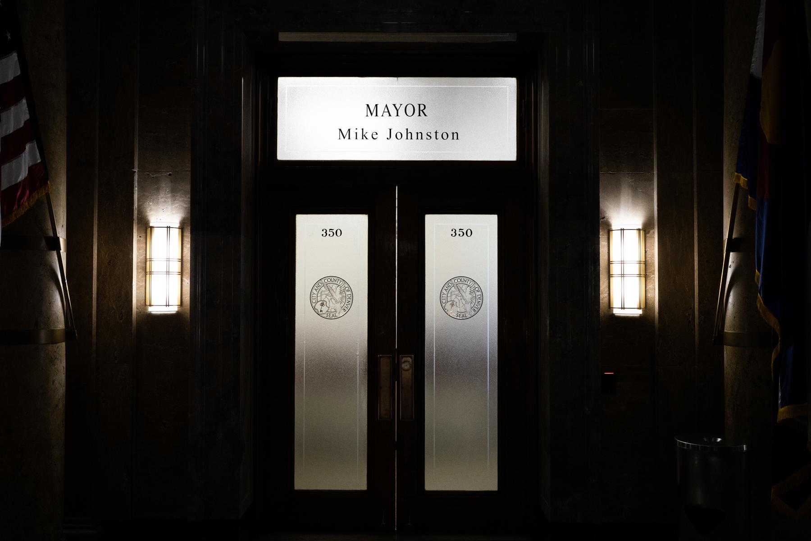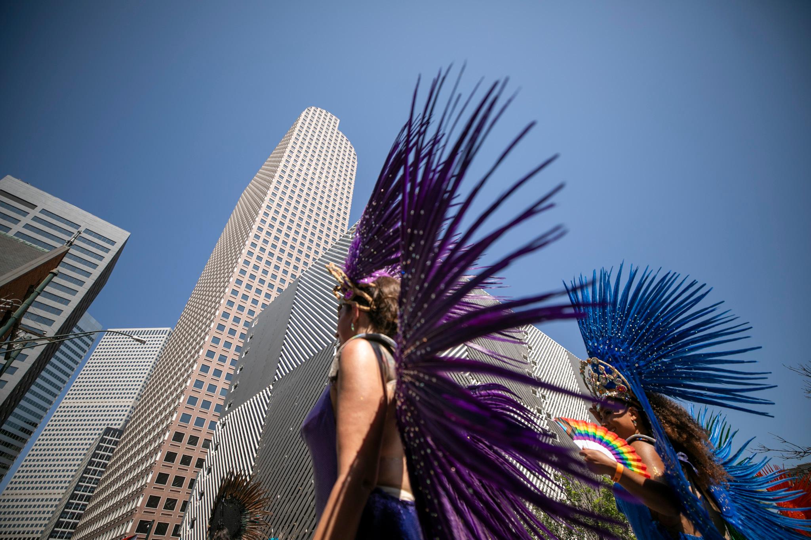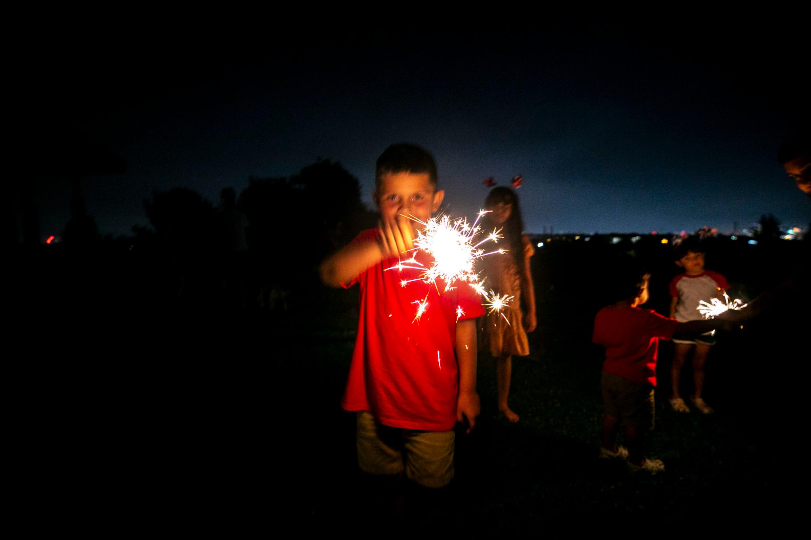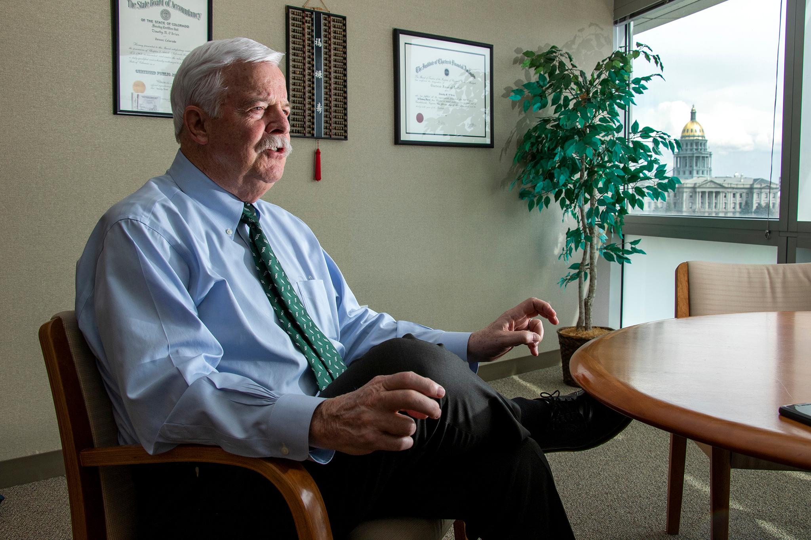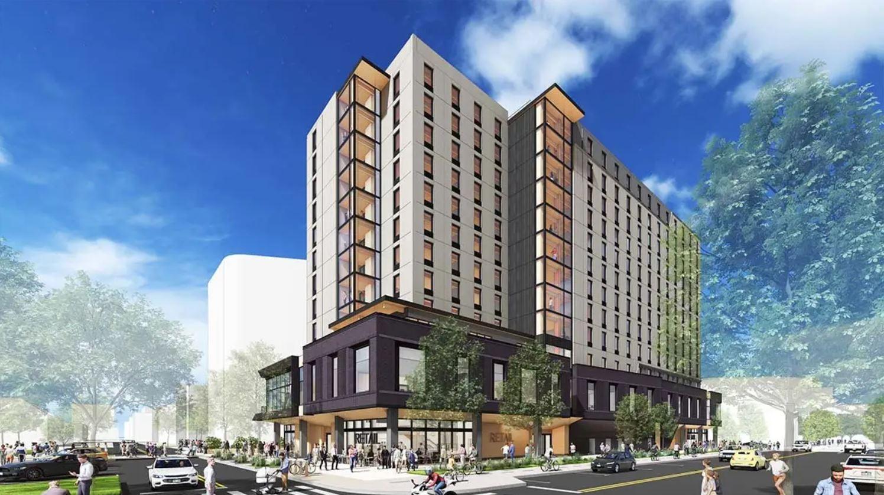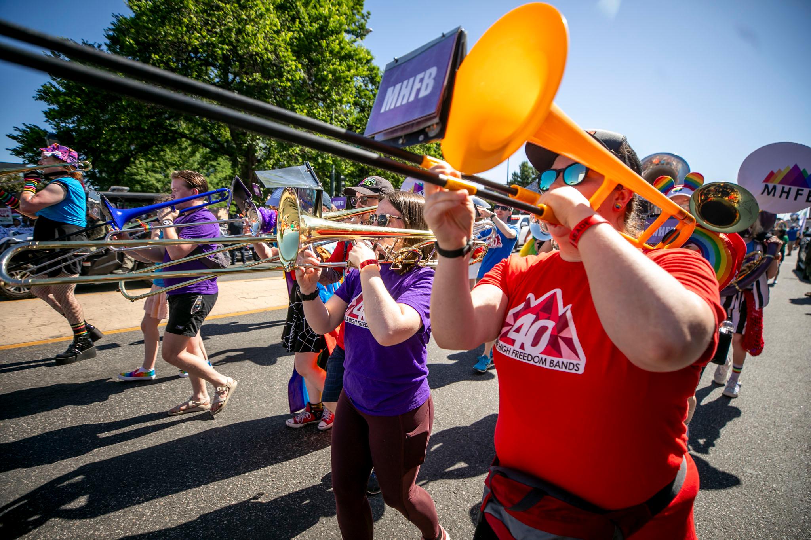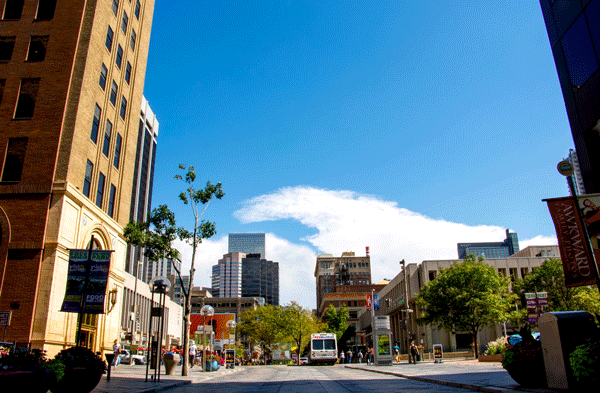
Bus lanes could move to the center of the 16th Street Mall, making more room for pedestrians and restaurant patios, if a new proposal from RTD and the City of Denver is approved.
The new plans are a refinement of a design proposed back in October 2017, with changes made based on input from downtown workers, businesses on the mall and the broader community.
“We’re keeping the best parts of the Mall, while revitalizing an amazing public space and public amenity,” Brad Buchanan, executive director of Denver Community Planning and Development, said in a press release.
If the new design is approved, MallRide buses will run down the center of the street or, in some areas, slightly off center. The alignment is meant to make the mall safer for pedestrians, creating wider sidewalks and making room for trees and historic lights as visual and physical buffers.
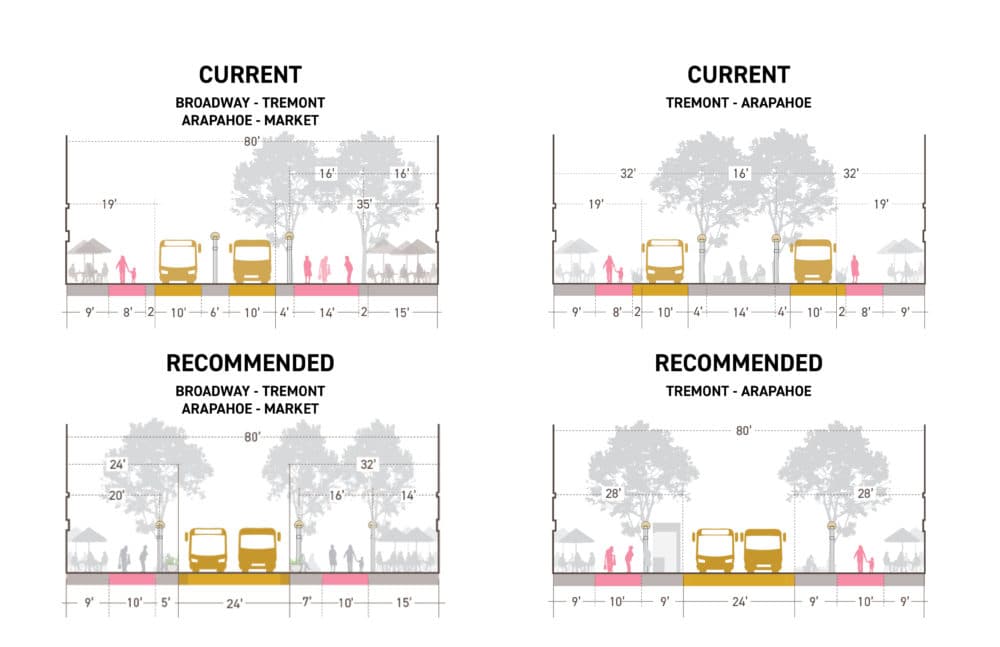
For those of you like me with poor spacial reasoning skills, the simple explanation for how this works is this: Moving the bus lanes to the center means less wasted space that it currently acting as a buffer between buses and humans.
If approved, the project would get underway in 2019 or early 2020. The goal is to finish in 2022.
The redesign will maintain the 35-year-old 16th Street Mall's style, including the "carpet" designed by landscape architect Laurie D. Olin and architect Henry N. Cobb to evoke a Navajo blanket and the floor of the Pantheon. There will be more trees than there are now, keeping with the 2017 Outdoor Downtown Plan for parks and public spaces.
The reconstruction of the street also provides an opportunity for the city to fix a host of other problems. They'll need to repair and replace a compromised sub-layer, which gives workers access to underground utilities that have been unreachable since 1982.
An environmental assessment of the proposed project will be published sometime this spring.
Funding for the project will come from general obligation bond funds, tax increment financing and Federal Transit Administration grant funding.
The city and RTD will host open house meetings at which the public can ask questions and offer input. The first two are scheduled for noon to 1 p.m. and 5 to 6 p.m. March 8 in the RTD board room at 1660 Blake St. Another will be held at a date in May to be decided.
After those meetings, the a final recommendation will go to the Federal Transit Administration for approval.

