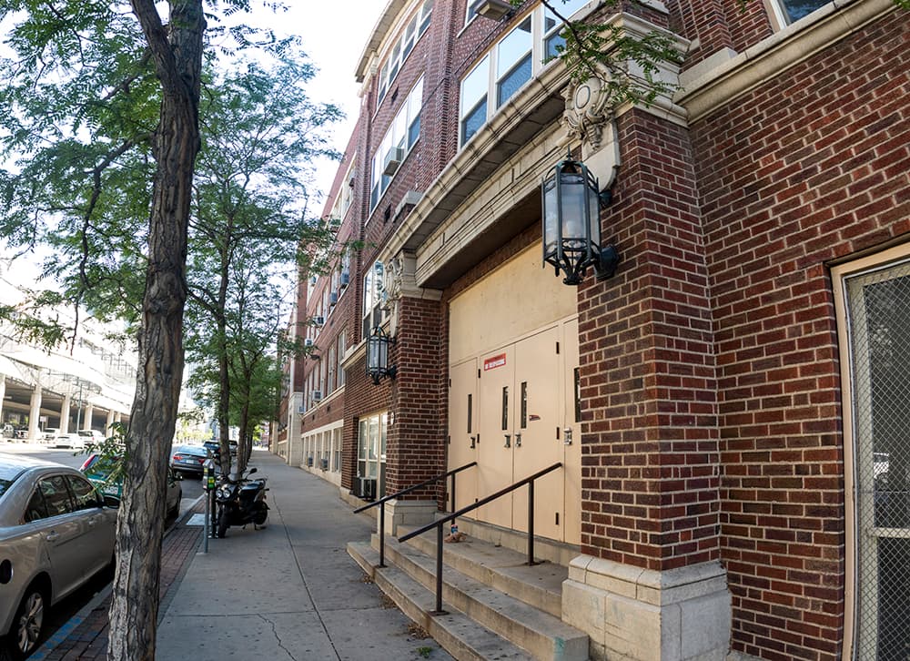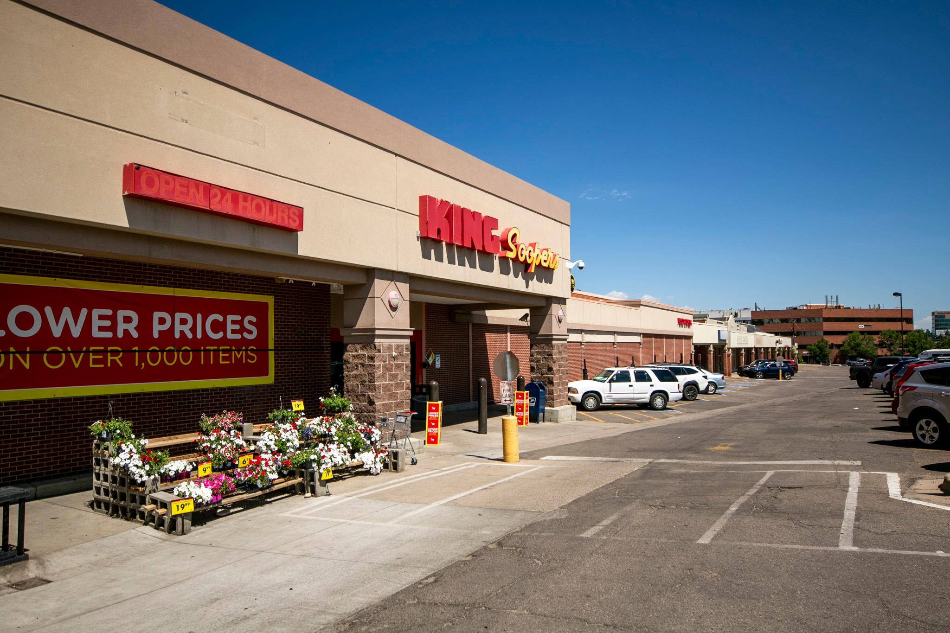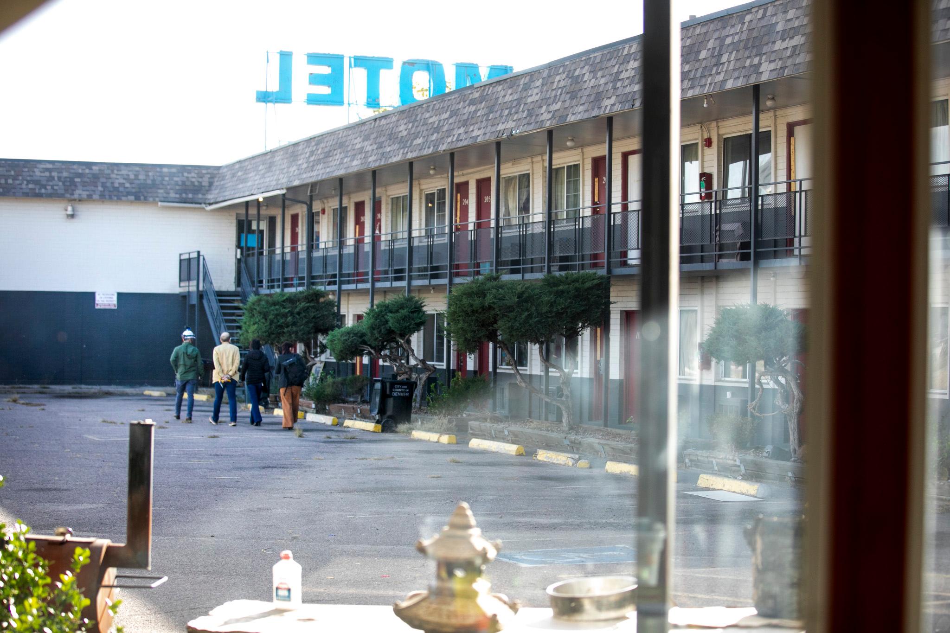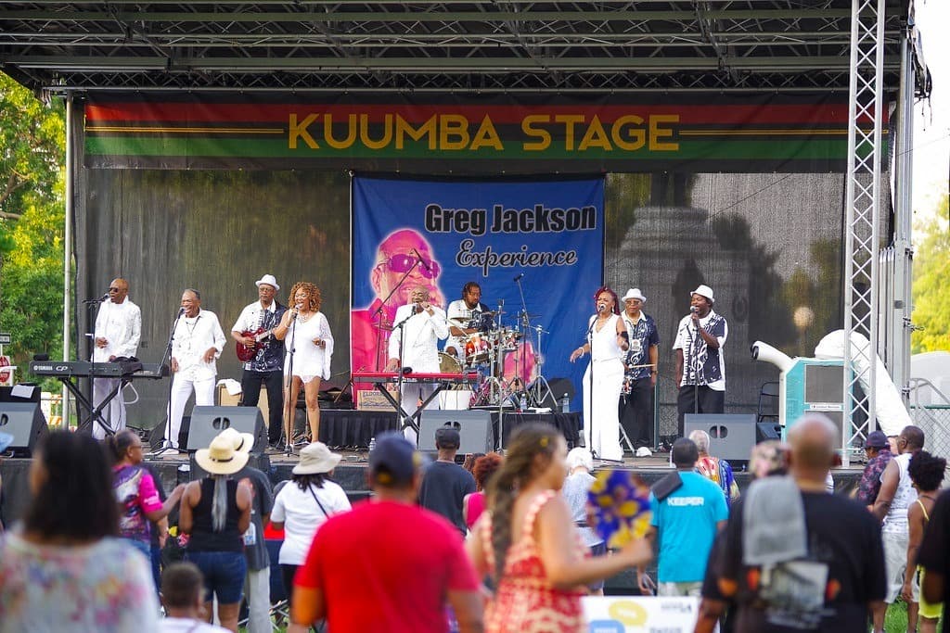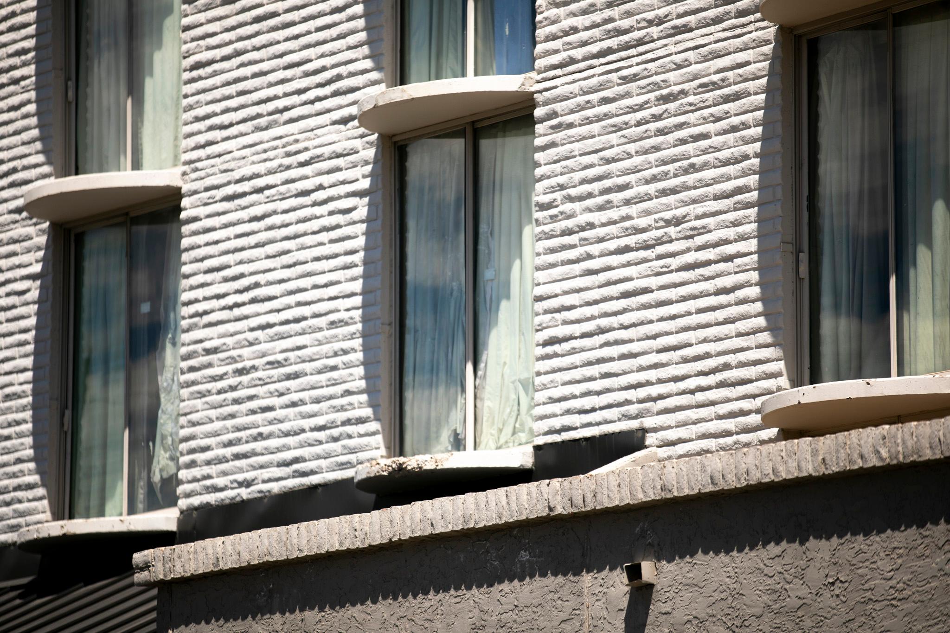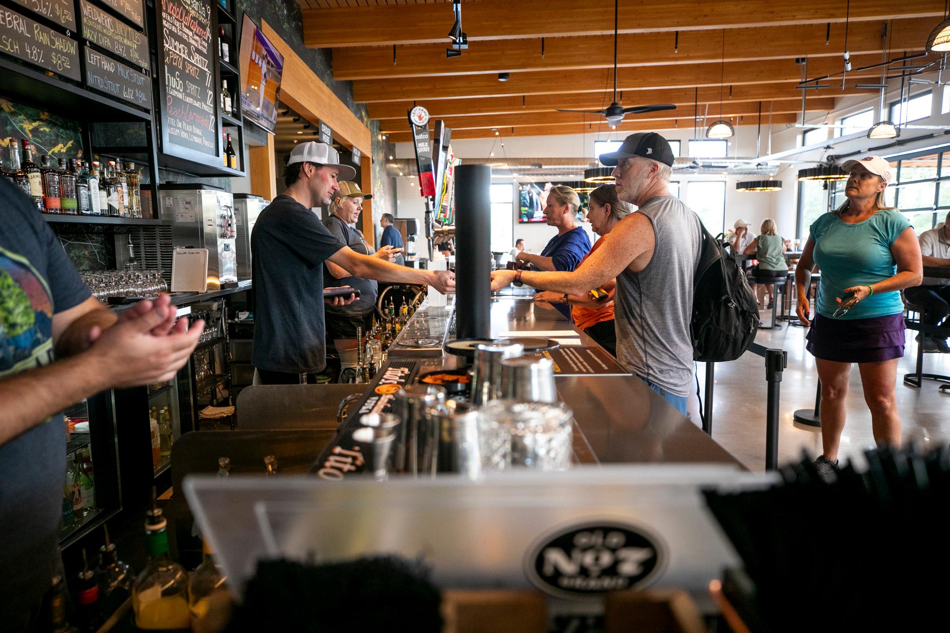A public hearing for an updated plan turning the Emily Griffith Opportunity School into a 250-room hotel could come before City Council this fall.
The city's finance department and Denver Urban Renewal Authority requested an Oct. 1 public hearing date for to amend the area's plan, which is called the Emily Griffith Opportunity School Urban Redevelopment Plan. The amendment would include the project to turn the former school site into a hotel.
The resolution document formally requesting the change shows the entire area includes about 5 acres in the vicinity of the Colorado Convention Center and the Denver Civic Center, bounded by Welton Street in the northwest, 13th Street in the northeast and Glenarm Place in the southeast.
City finance department fiscal administrator Andrew Johnston said in an email the city's staff is anticipating City Council will approve their resolutions requesting the public hearing during the council's next scheduled meeting tonight.
The historic school building was purchased by hotel developers Stonebridge Companies last year, DURA executive director Tracy Huggins said in an email. The company has been working to put together a redevelopment plan for the entire block.
“DURA is supportive of the redevelopment project which will reactivate the entire site, ensure the reuse of the historic buildings and provide quality infill development in this unique area of Downtown,” Huggins said in an email.
According to the resolution request’s executive summary, the historic building’s owner wants to rehabilitate the 140,000-square foot school and turn it into a 250-room hotel with 6,000 square-feet of meeting space.
Additionally, the project would also convert an existing building into a parking structure with 120 stalls. It will also reuse buildings on the Glenarm side of the block for retail and office spaces. This would support about 37,500 square-feet of mixed-used space.
Last August, the City Council approved the initial redevelopment plan, according to the executive summary. A presentation on the project to the council's Finance and Government Committee will likely take place next month before the public hearing.
The PR company representing Stonebridge Companies said Friday the developers declined to comment further.

