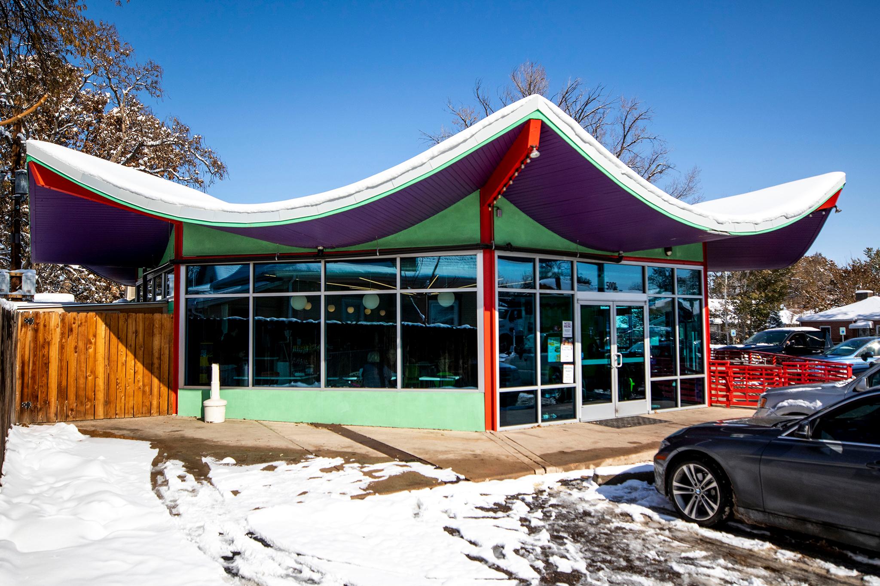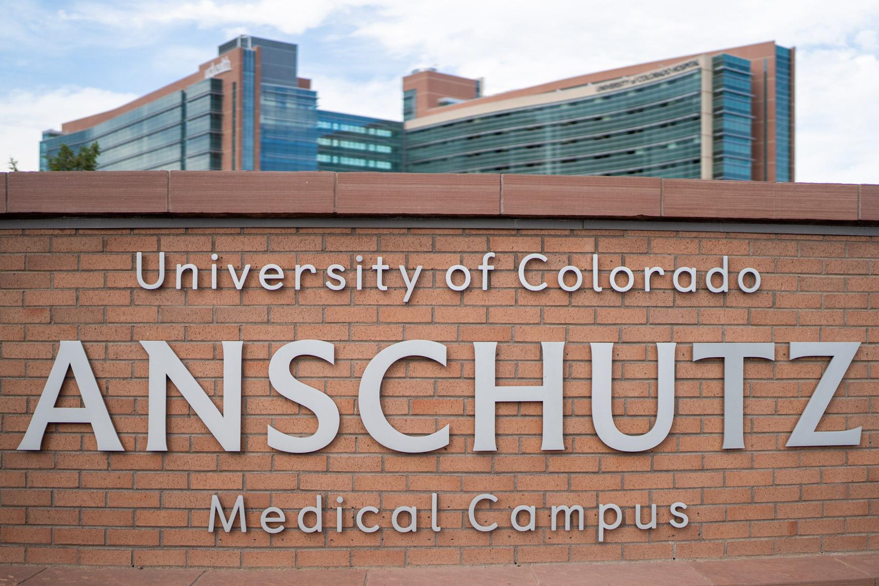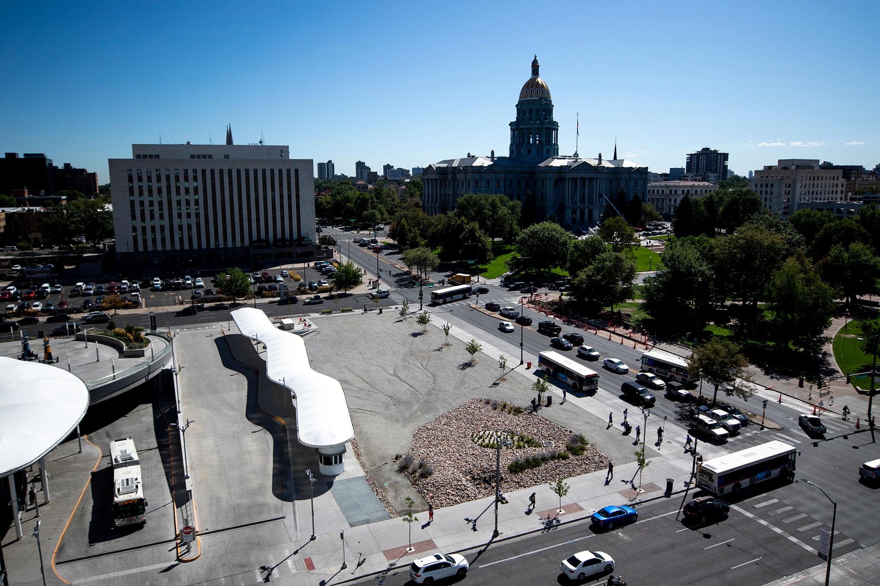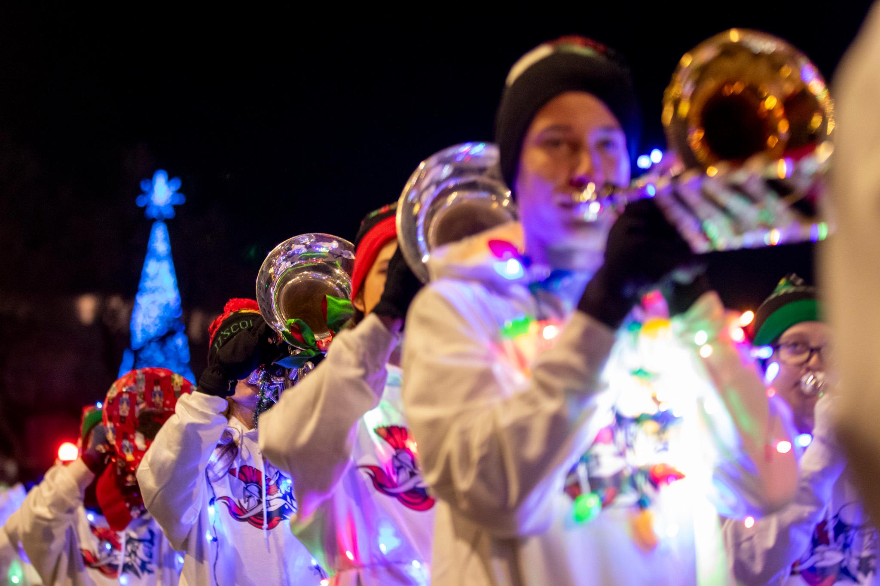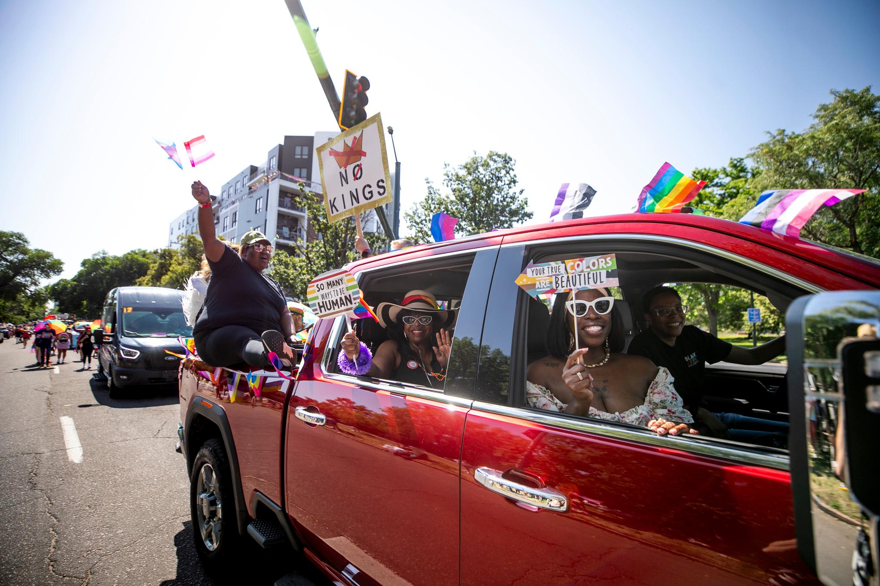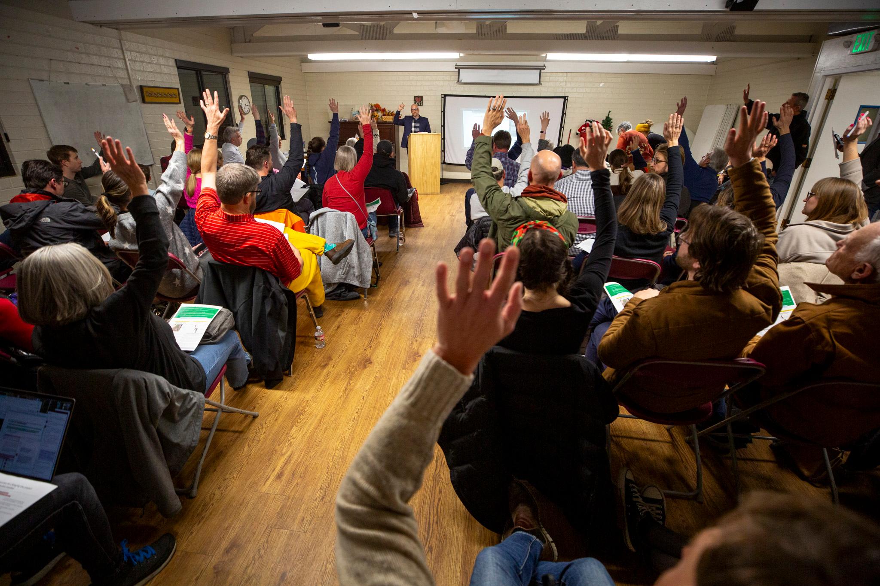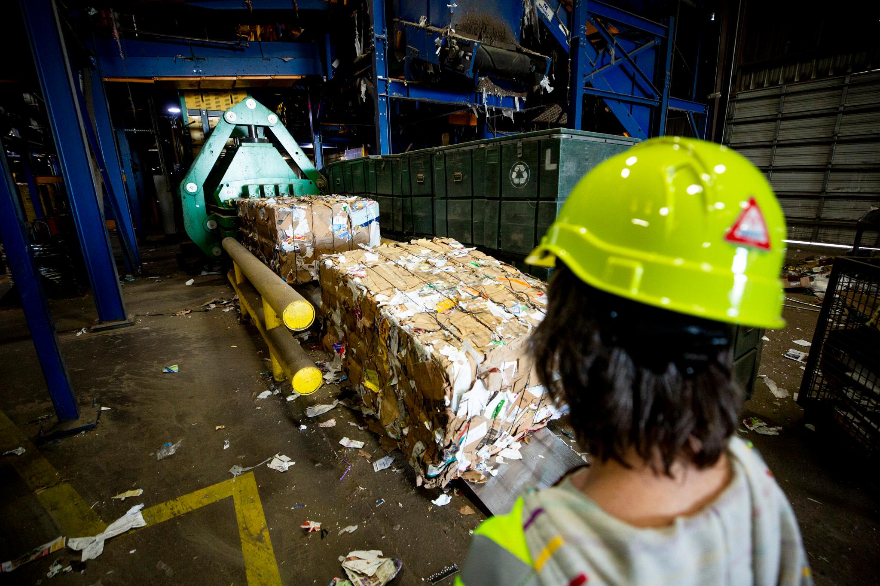It's just so great when Denverite readers go from wondering to asking.
Carrie D. and Jim C. could have looked at the wavy, jutting roof atop Snarfs at 5001 W. 38th Ave. in Berkeley and shrugged. Instead they asked Denverite to dig into what they called the "flying nun" buildings around town.
Short answer: The Berkeley sandwich shop (and its gas station cousin in Arvada that Carrie and Jim also referenced) are remnants from 1960s Denver. The architectural style is technically called Googie -- the same playful, car-oriented style brought to the city's attention by the Tom's Diner historic preservation controversey earlier this year.
The Snarfs and other identical buildings around Denver were once Big Top convenience stores and gas stations designed in 1959 by William Sayre. Their roofs were supposed to resemble circus tents. At the time, selling food and other items at gas stations was an innovative thing.
According to History Colorado, Googie grew out of John Lautner's 1949 design for a Los Angeles coffee shop. A dramatic roof like the one above is usually a dead giveaway. Bright colors, neon lights and large plate glass windows were also common. Googie stems from the golden age of cars (which some would argue continues), so these elements, along with huge parking lots, were meant to entice motorists like a moth to a lightbulb.
The Berkeley Snarfs building was built in 1965 and boasts most of these elements, including a parking lot that takes up more space than the building. Snarfs owner Jimmy Seidel bought the building in 2015 and brought it back to its old Googie self.
"They had boarded up all the windows. It was an awful-looking, sorry-looking building," Seidel said.
Its most prominent feature, the roof, was in good shape though.
"I think a lot of people love what we did with that building," he added. "It was a great rehab. It's one of our cuter ones."
This question sent us down a bit of a rabbit hole. Inside was an incredibly cool post-modern church in Northglenn.
St. Stephen's Lutheran Church was built in 1964, just one year before the Snarf's building. Will I go out on a limb to say it is objectively more impressive?
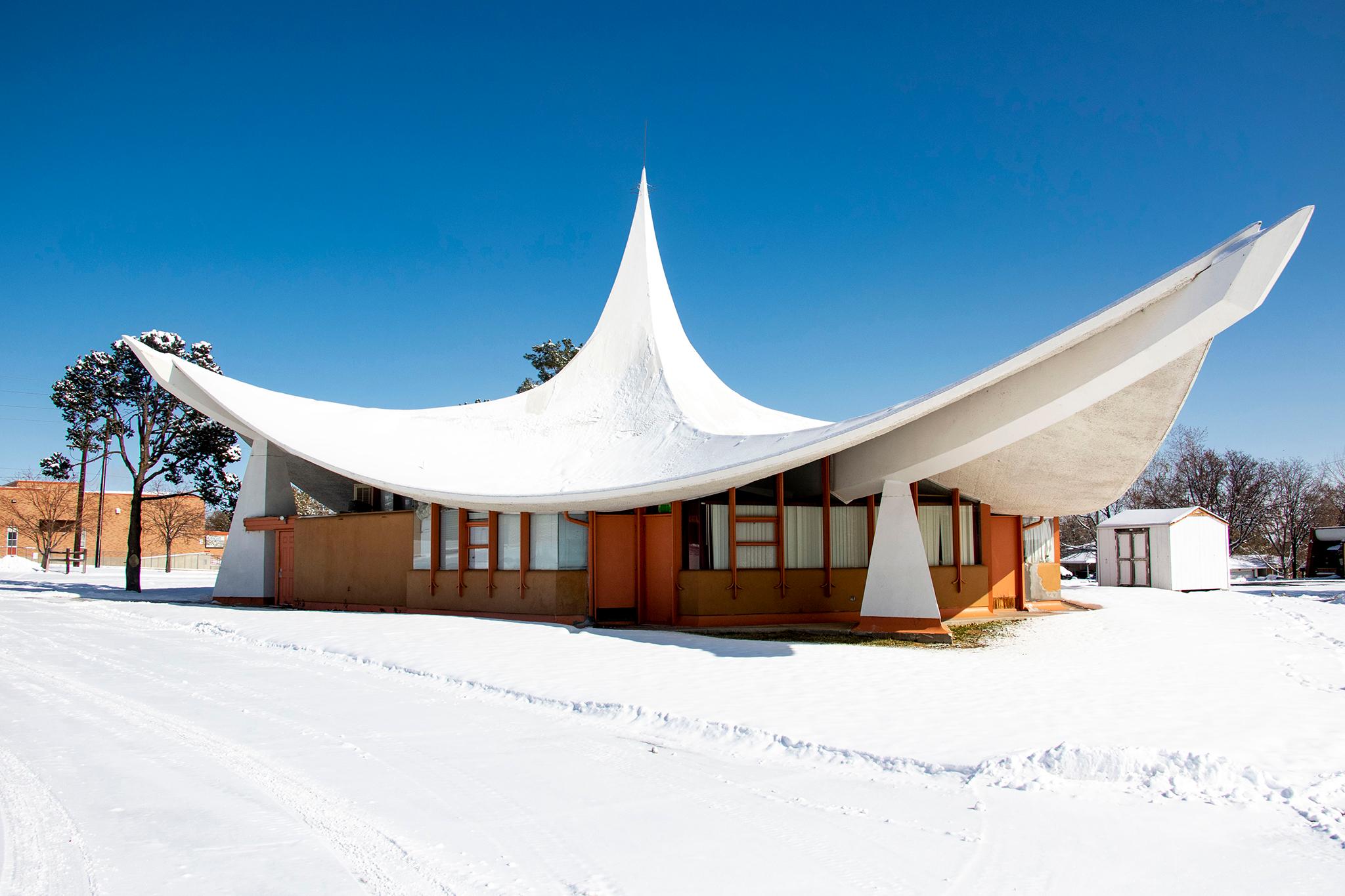
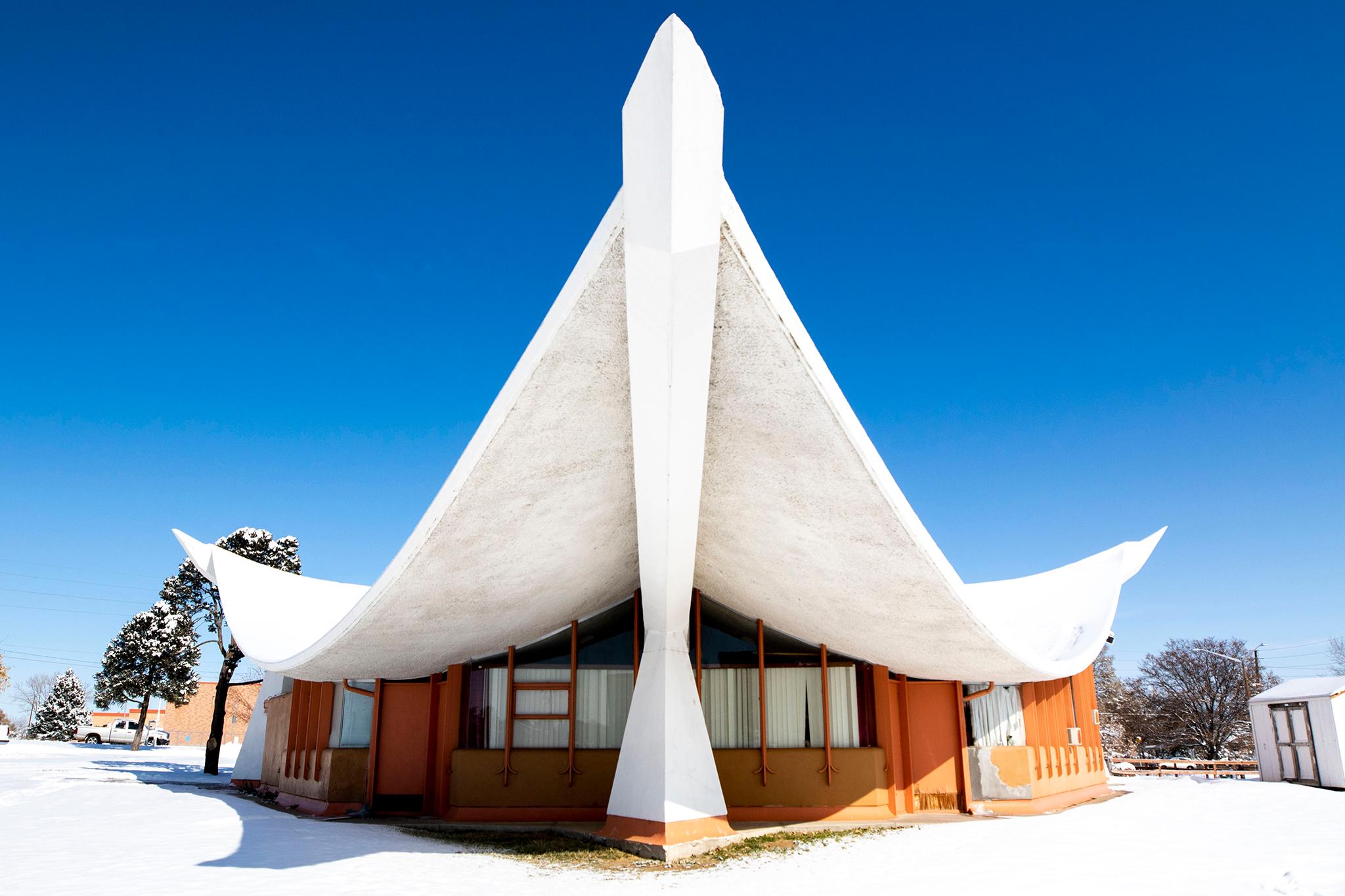
Yes.
The church was designed by Charles Haertling, a creative architect who has more than 40 distinct buildings around Denver and Boulder. His name is not really associated with the Googie architecture except for in a 2017 Curbed article that calls his Northglenn church "more Googie than god-like." Denver Modernism Week says Haertling's style blended "modern, organic and Usonian design principles." The roof's design is known as a hyperbolic paraboloid.
In 1962, Heartling also designed the distinctive and angular renovation to Our Savior's Lutheran Church at 915 E. Ninth Ave. in Capitol Hill:
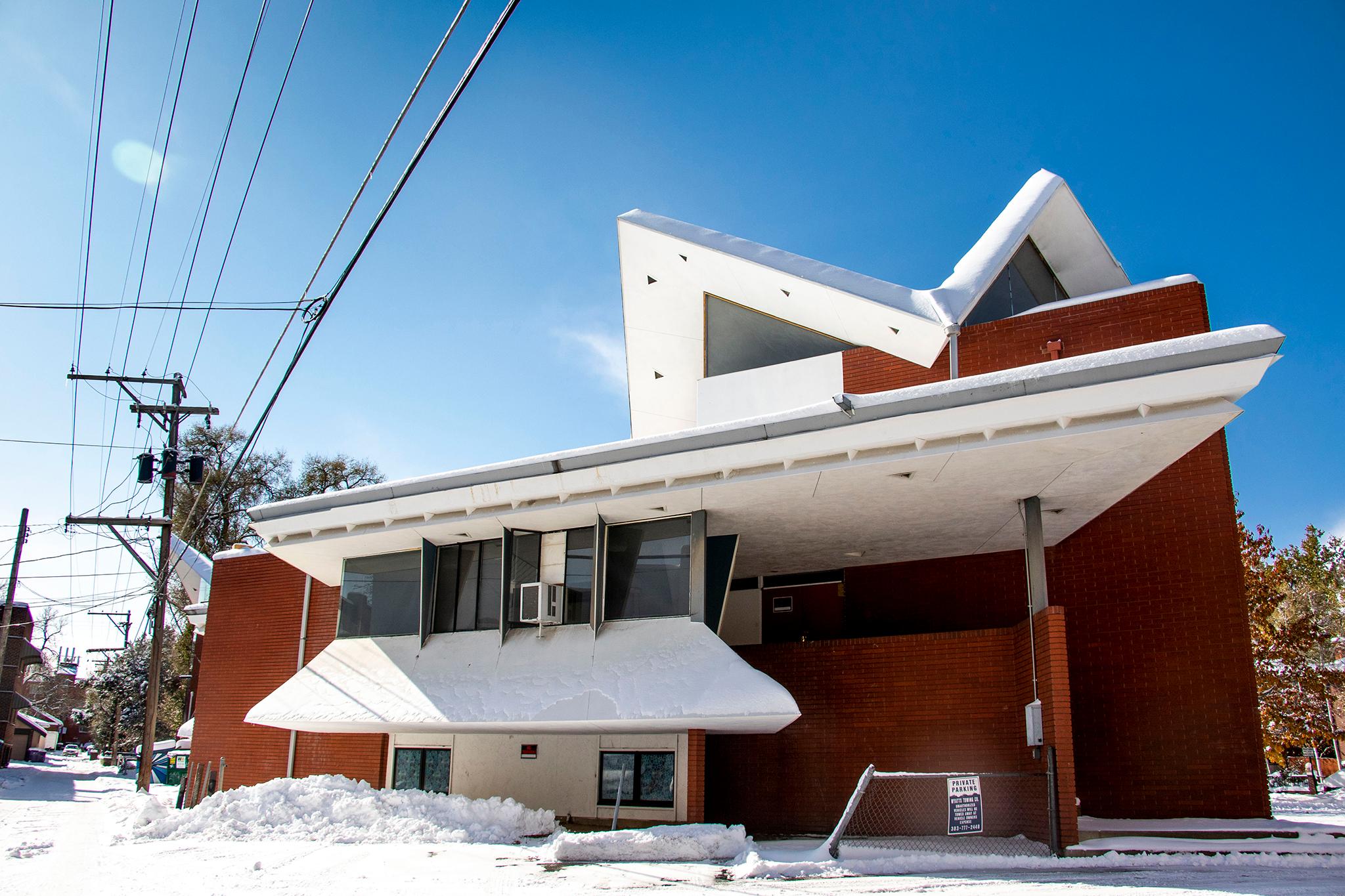
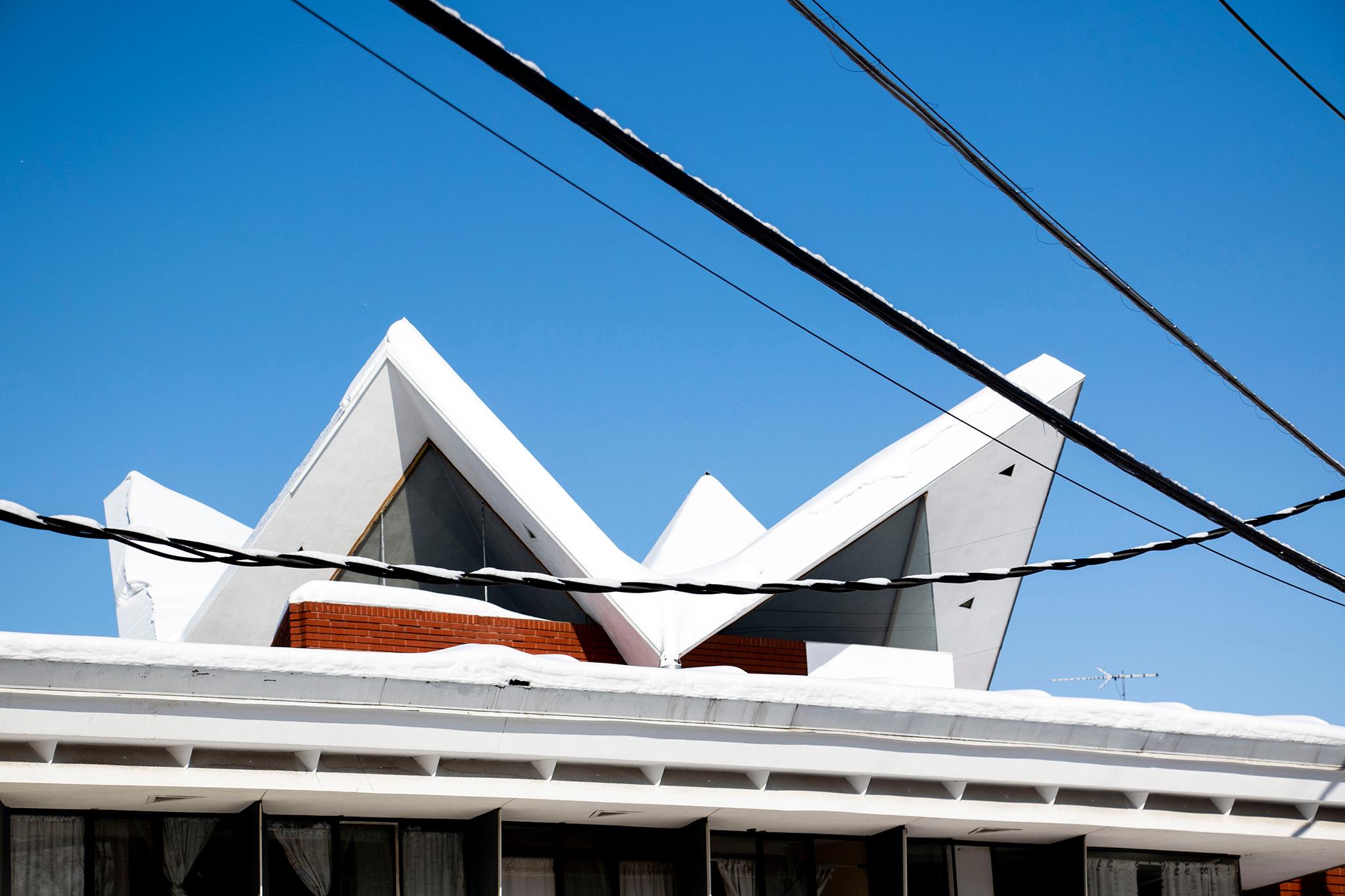
Snarf's Seidel affectionately calls his building a "pagoda." The "flying nun" label is another colloquial way to describe the style because it can resemble the hat of a, well, flying nun. Apparently there was a 1960s TV series about a sister who can fly.
Whatever this stuff is called technically or colloquially, it's clear that the designs were influenced by similar things. Thanks to Carrie D. and Jim C. for asking the question that helped teach us something. Class dismissed!
This story has been updated.
If you have a question for the Denverite team, it's really easy to ask us.

