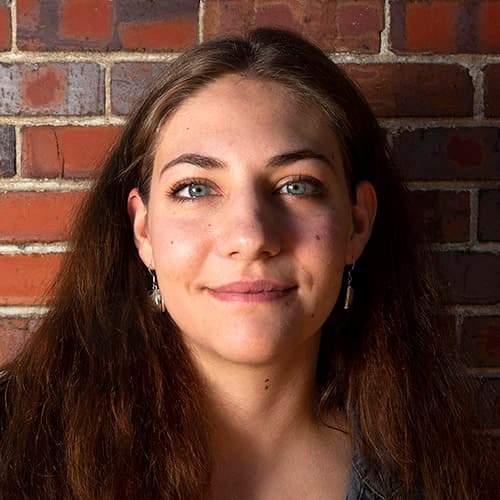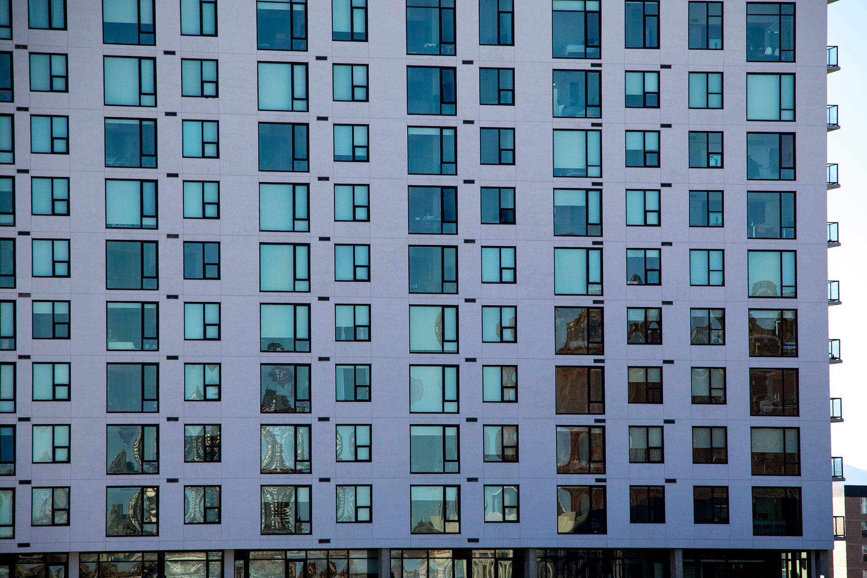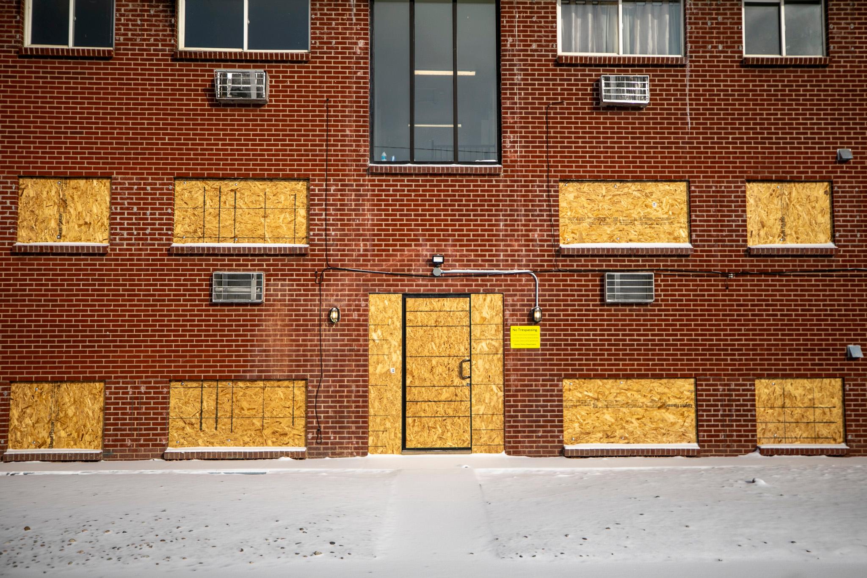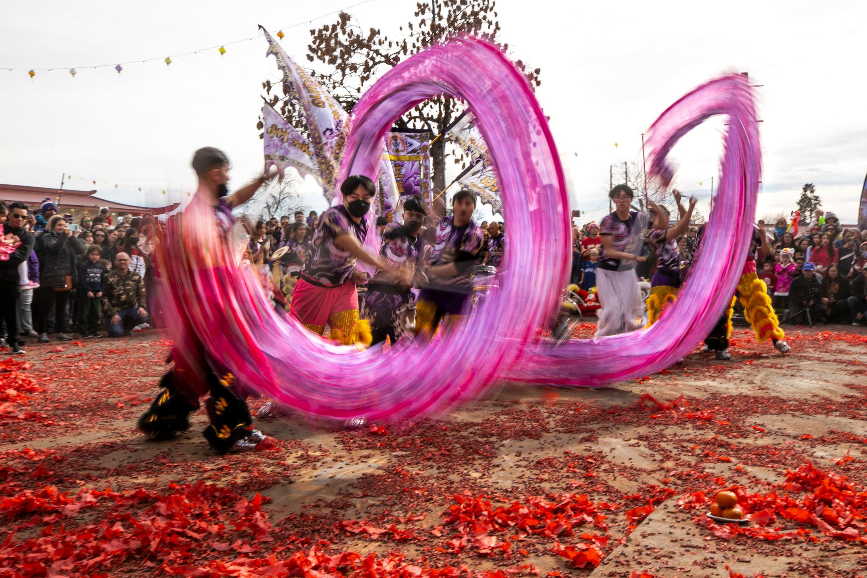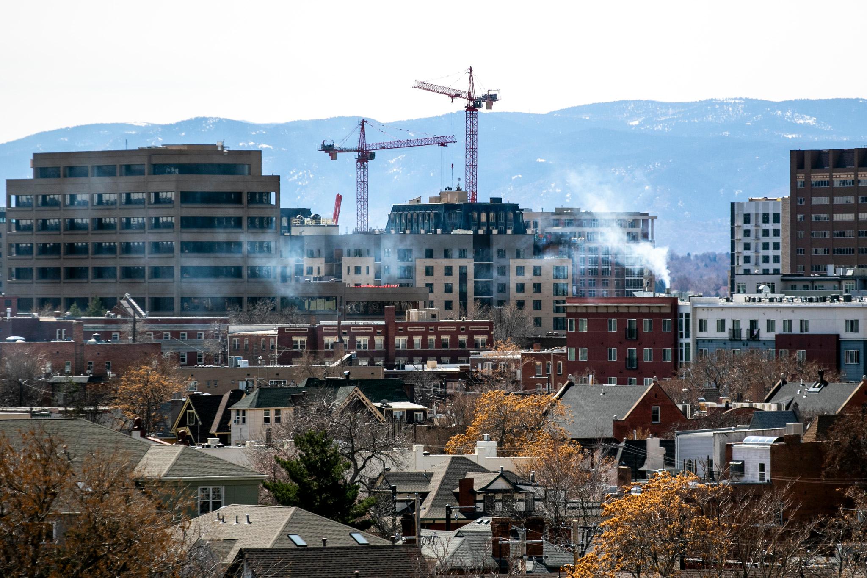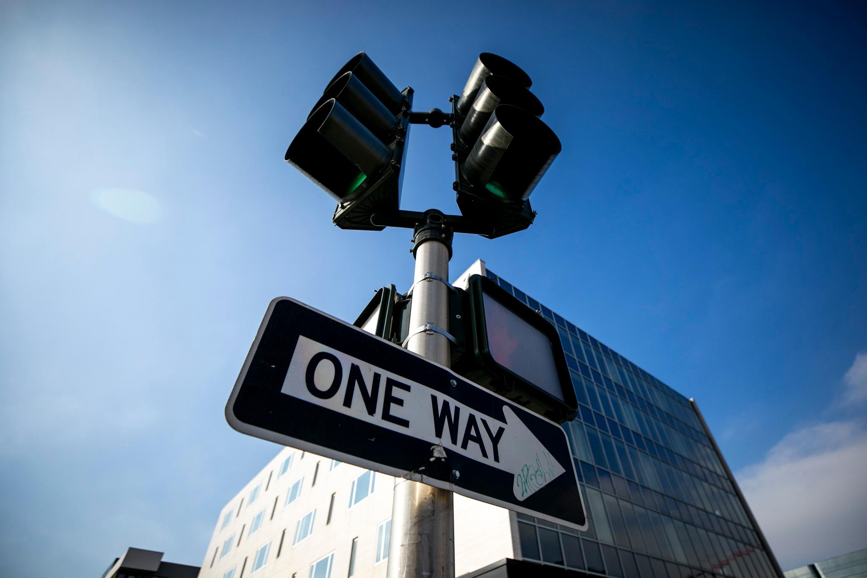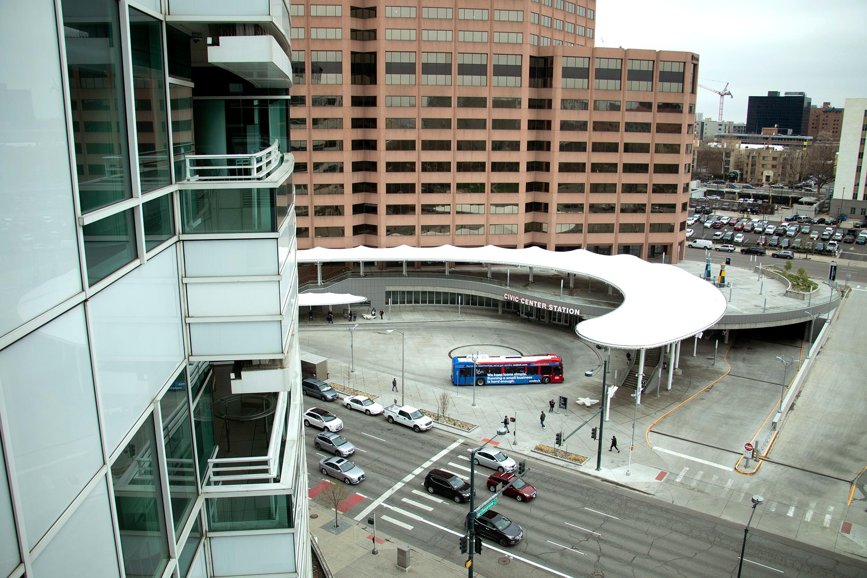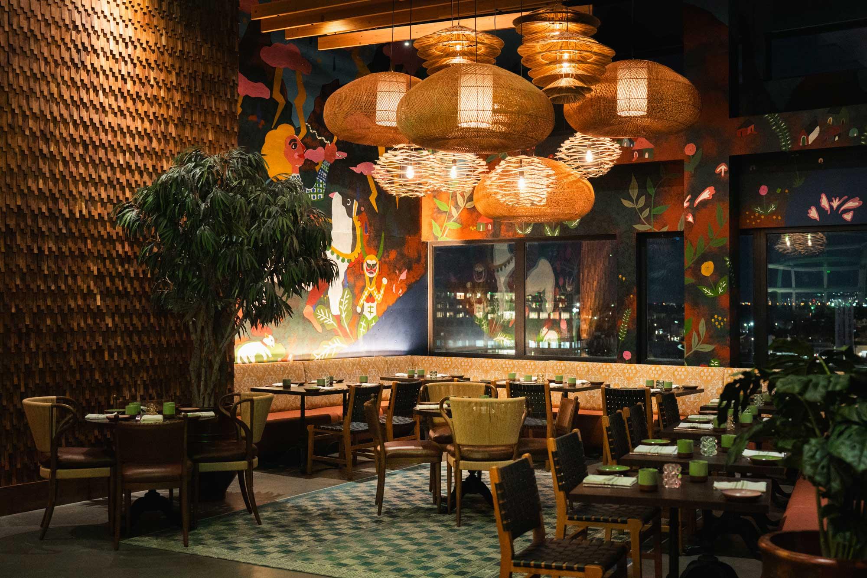Affordable housing, dense urban development and walkable streets are a few of the ideas at the forefront of district rezoning measures Denver City Council passed Monday.
The area in question, the Golden Triangle, is a district within the Civic Center neighborhood running along the Cherry Creek Greenway to Sherman Street and from Colfax to Sixth Avenue. Right now, the neighborhood consists of a variety of buildings ranging from two-story brick restaurants, single-family homes, tall apartment complexes, commercial high-rises and an occasional parking lot.
The district is sought-after due to its proximity to parks and transit, and the high cost of living in the area matches the demand.
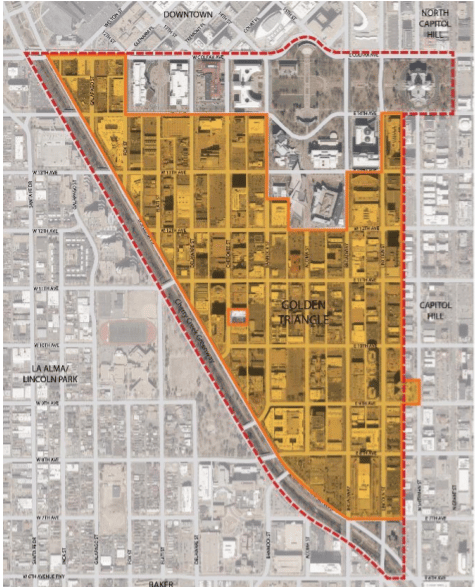
Denver City Planner Kristofer Johnson explained that the area's prior zoning, last updated in 1994, offered few design guidelines and no preferred building configurations -- in a historic neighborhood like Baker, for example, these would be rules dictating that each residence be a 2.5-story rowhouse, or making sure they sit a uniform distance from the street.
The idea is to maintain each neighborhood's individual character.
This new code is meant to encourage the development of a walkable, mixed-use district, according to the city. It also eliminates outdated requirements for building parking, increases incentives for rehabilitating historic structures and allows some buildings to rise to heights of 325 feet -- somewhere around 30 stories. Mountain views from places like Cheesman Park were used to cap that height, but it would still be over ten stories taller than Eviva on Cherokee Apartments, one of the tallest complexes standing in the Golden Triangle.
It's around the same height as the Country Club Towers that opened in West Washington Park in 2017.
While the city says the zoning adds new incentives affordable housing, Johnson explained that the plan reused similar incentives seen in places like RiNo. This is because the city expects to create new guidelines in the near future to replace these measures.
These zoning guidelines also fall within larger city plans for the downtown Denver area. The yellow areas in the diagram below show where the highest-density and tallest buildings will be focused going forward. The pink commercial corridors will also be dense, but with less emphasis on housing.
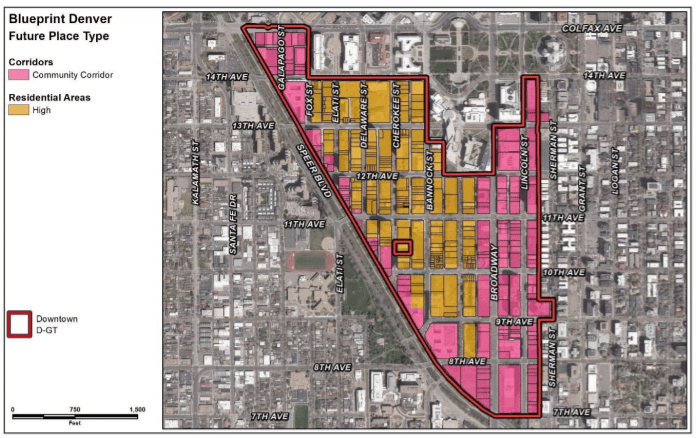
Mickey Zeppelin, the developer behind massive projects in LoDo and later in RiNo, has been an advocate for preserving neighborhood character for years. He said he takes issue with how piecemeal the Golden Triangle zoning process is. The district is inside the Civic Center neighborhood, but is being assessed separately from Civic Center Park, the Central Library, the City and County Building, the Denver Art Museum and the other cultural sites in the area.
Zeppelin also worries that the new zoning, with portions that are design guidelines and therefore not enforceable, will simply lead to more of what Denver has seen so much of lately: 12-story residential rectangles.
"We've basically blended it, and the blending element has been these generic apartment buildings that really don't add character," Zeppelin said. "Yes, there's a terrific need for homeless or affordable housing, but you have to look at it in terms of a larger context of what makes a city."
City planner Johnson said the zoning update was robust in its support of public art and historic preservation, and its separation from Civic Center Park and surrounding structures was a non-issue. Developments adjacent to cultural sites would need design approval from a board, although its recommendations are just that: recommendations. Other final site approval processes do have more power to prevent development, however.
"Many of the things that make a place a 'place' are the spaces in between. It's the public realm, the streets, the sidewalks," Johnson said. "Those are all things that, unfortunately, we have very little oversight over in the zoning code."
Correction: This article originally misstated the day these guidelines were passed in City Council. It was Monday, not Tuesday.
