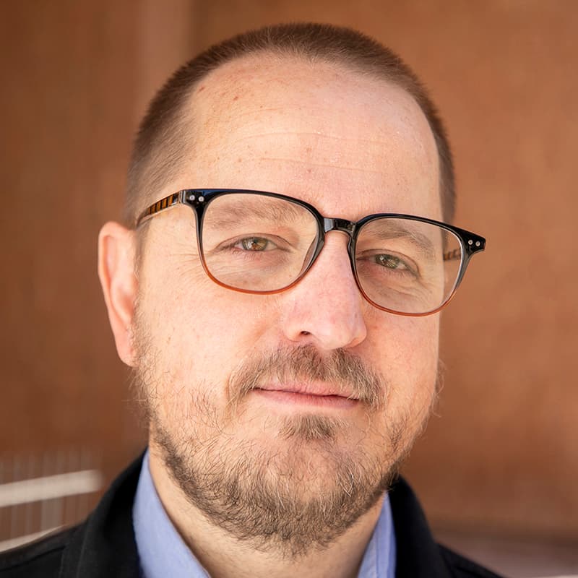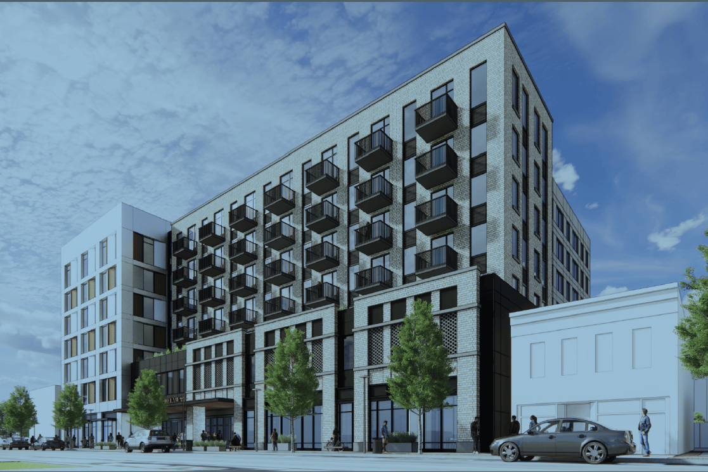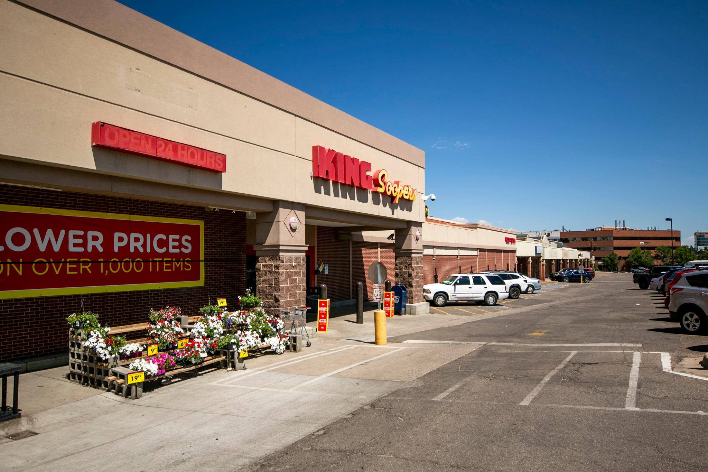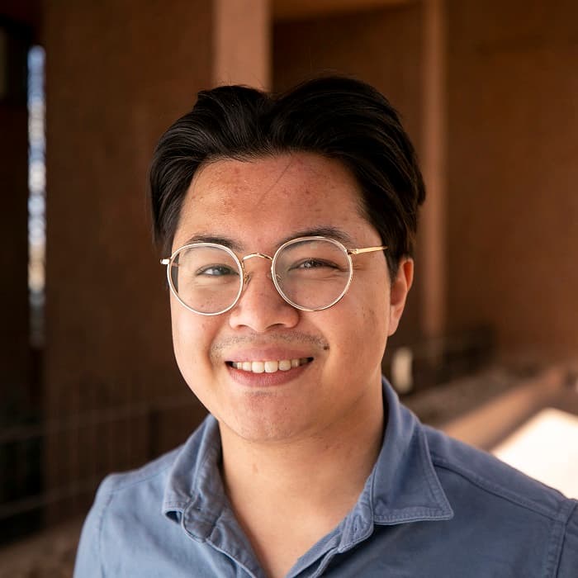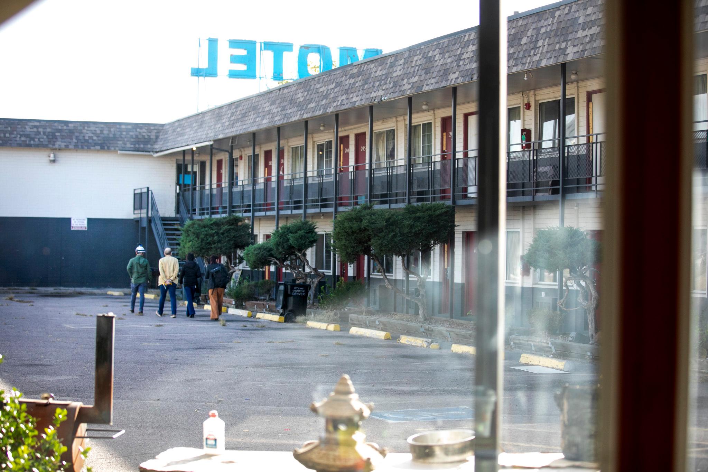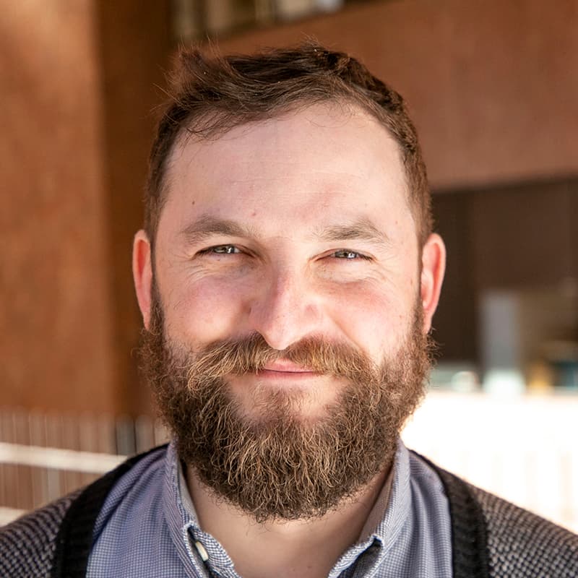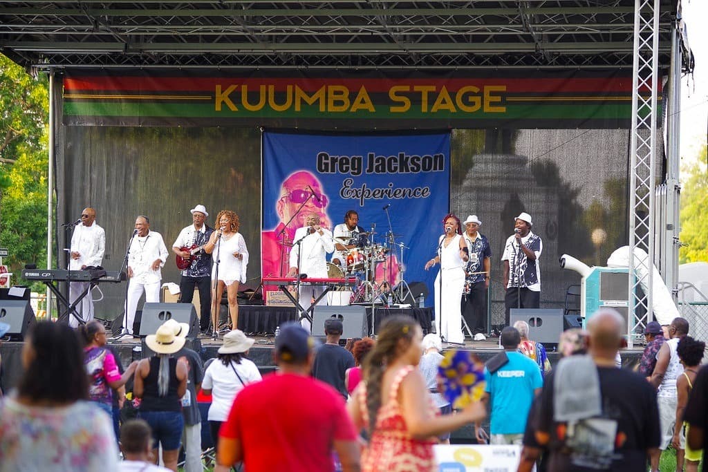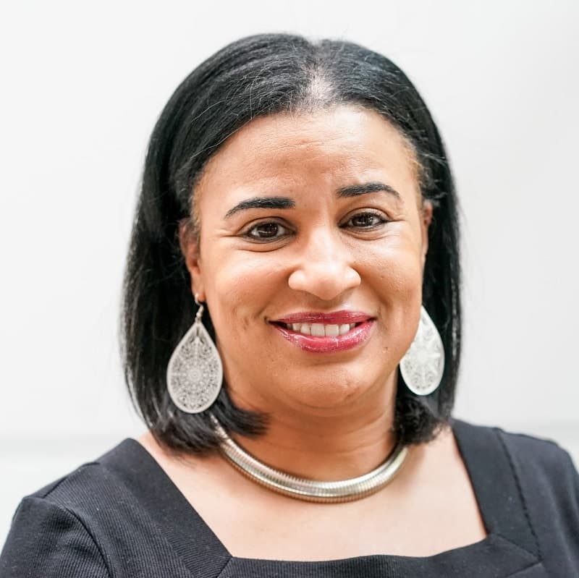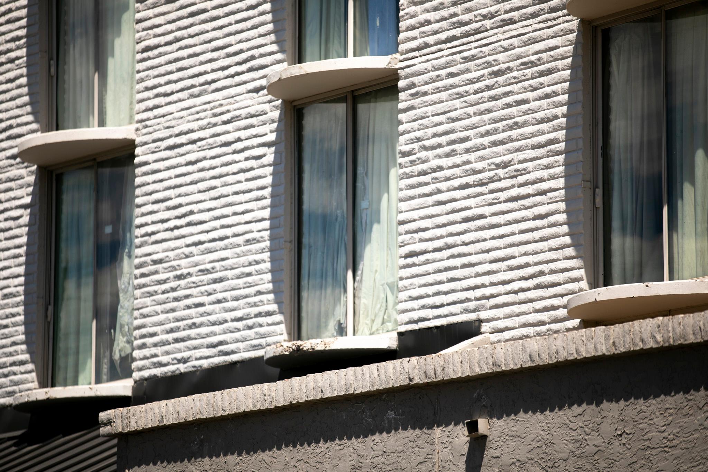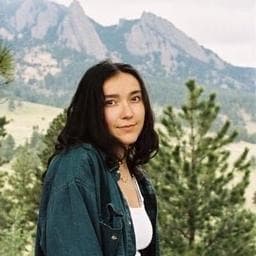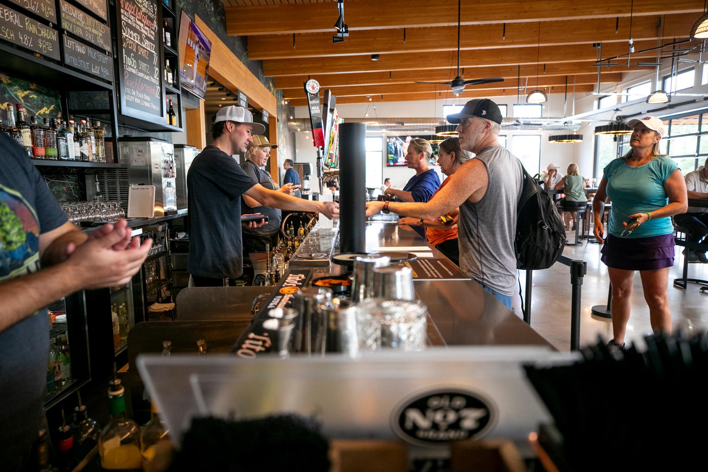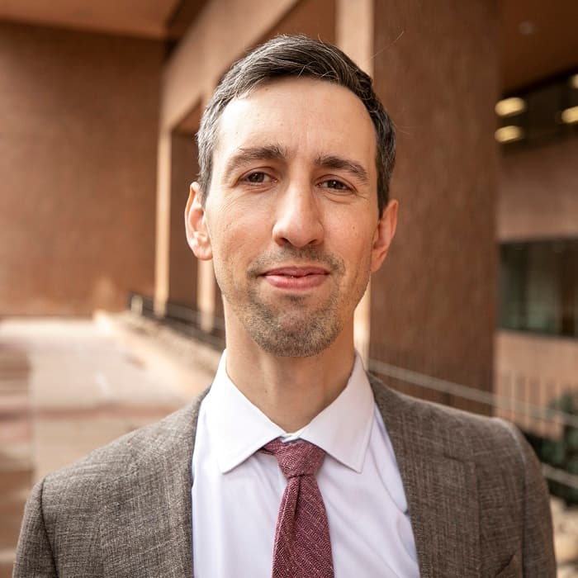The Denver Housing Authority and Sherman Associates have announced plans to build 132 units of income-restricted housing in the Civic Center neighborhood's Golden Triangle Creative District.
The project is slated for 1139 Delaware Street. There are currently two buildings on the site, including the former headquarters of 9Health Fair, later renamed 365 Health, an organization offering community health services that closed earlier this year.
As for the new housing, eighty of the homes will include supportive services for people and families leaving homelessness. The services will be operated by the Family Tree, Inc., a metro Denver nonprofit, founded in 1976, working to prevent child abuse, domestic violence and homelessness, according to the group's mission statement.
Another 52 units will be restricted to people making 60% of the area median income, currently $60,020 for a family of three.
There will be a mix of unit sizes, from studios to three bedrooms.
The building is being constructed to last between 75 and 100 years, according to Dan Collison, senior director of business development and public affairs for Sherman. And it's not a homeless shelter, but rather long-term housing in a mixed-income community.
"Sherman feels really privileged to have been selected by the Denver Housing Authority," he told Denverite. "We will need public support. We will need political support. This will require a lot of subsidy to be able to both develop, build and then operate."
The new building will not just be a place where people can live, but a community where they can heal from the traumas of domestic violence and homelessness.
The building will be designed by the national architecture firm KTGY, experts in "trauma-informed design."
Collison told Denverite the project will incorporate calming colors along with architecture that accommodates both people who need quiet and privacy and also more community, depending on where they are in their healing process. From the flooring to the windows, each design element will take into account the psychological needs of the people living there.
The building will also include trauma-responsive programming to ensure the people living there have the social services they need. There will be rooms for private counseling, and tenants will be connected to the larger community of service providers in town.
Integrating affordable housing into the Golden Triangle neighborhood, where there is a glut of market-rate housing for those who can afford it, will require ensuring the surrounding community also finds benefits in the project.
"Whatever we have on the main floor is going to be very engaging," Collison explained. "It's going to be very sort of transparent to the street, and that's where we'll have community spaces."
The building could include ground-level restaurants and bars, according to concept plans submitted to the city's planning department. Concept plans are the first step in exploring what a new project could look like with the city and are far from guaranteed to come to fruition as drafted.
While he acknowledges restaurants and retail are a possibility, Collison says there are no concrete deals or commitments, and it's likely the ground floor commercial spaces would include a maker's space or meeting rooms, instead. The project will also include bike storage and a community garden.
The developers plan to reach out to the community for input, with construction beginning in 2025. If all goes as planned, people will be moving in by fall 2026.
The developers have been in touch with Councilmember Chris Hinds, the Golden Triangle Creative District and neighbors living on the surrounding blocks.
"Our vision here is a lot of listening, a lot of relationship building," Collison said.
