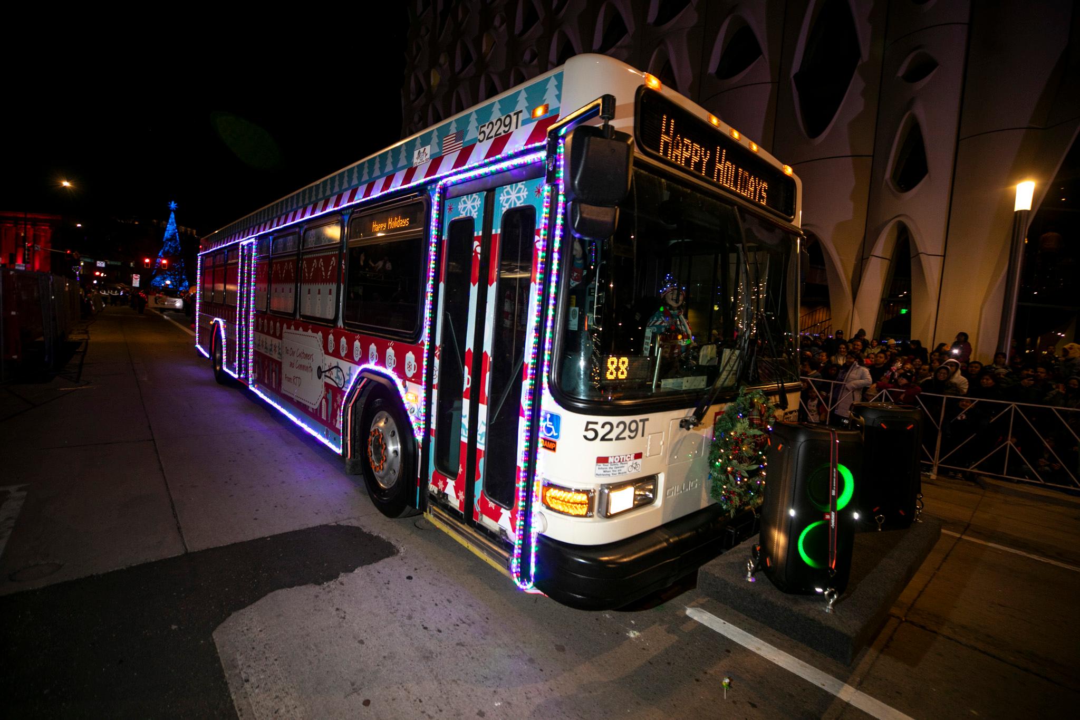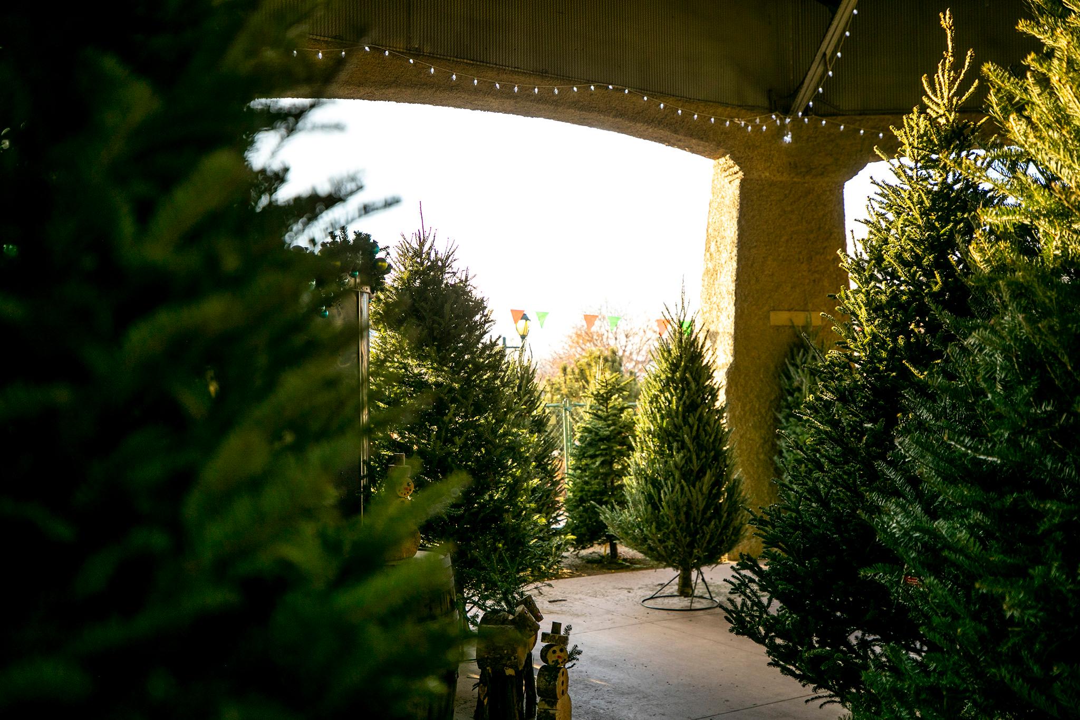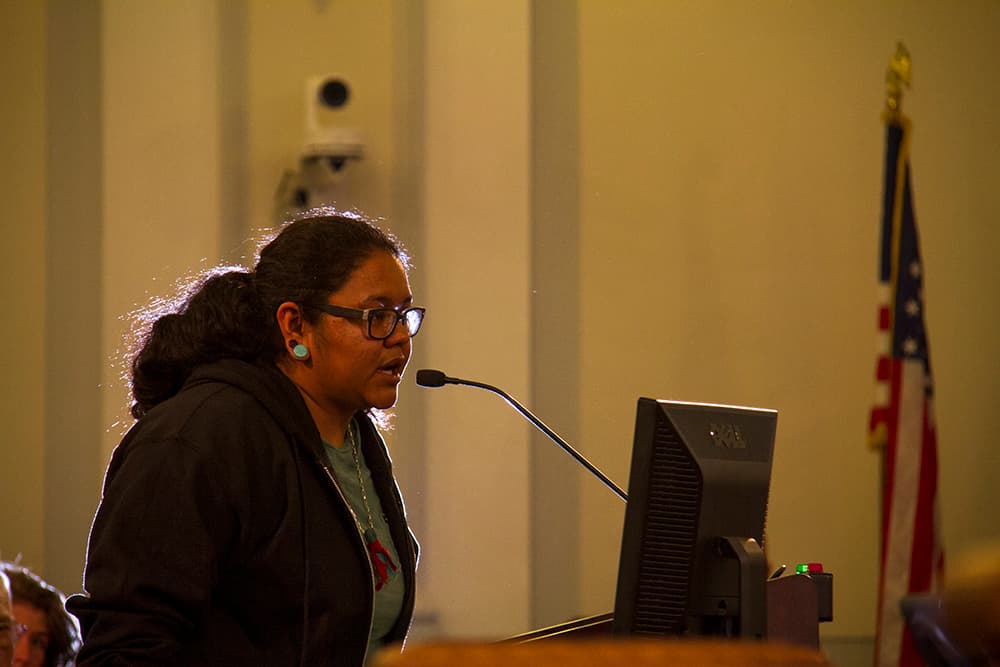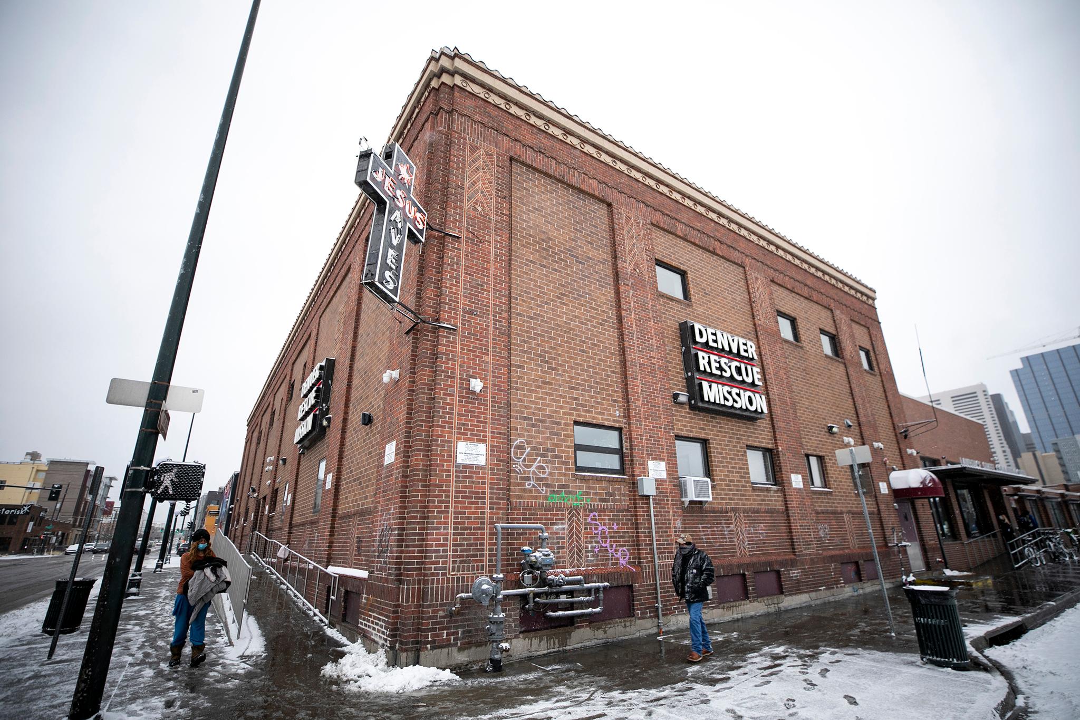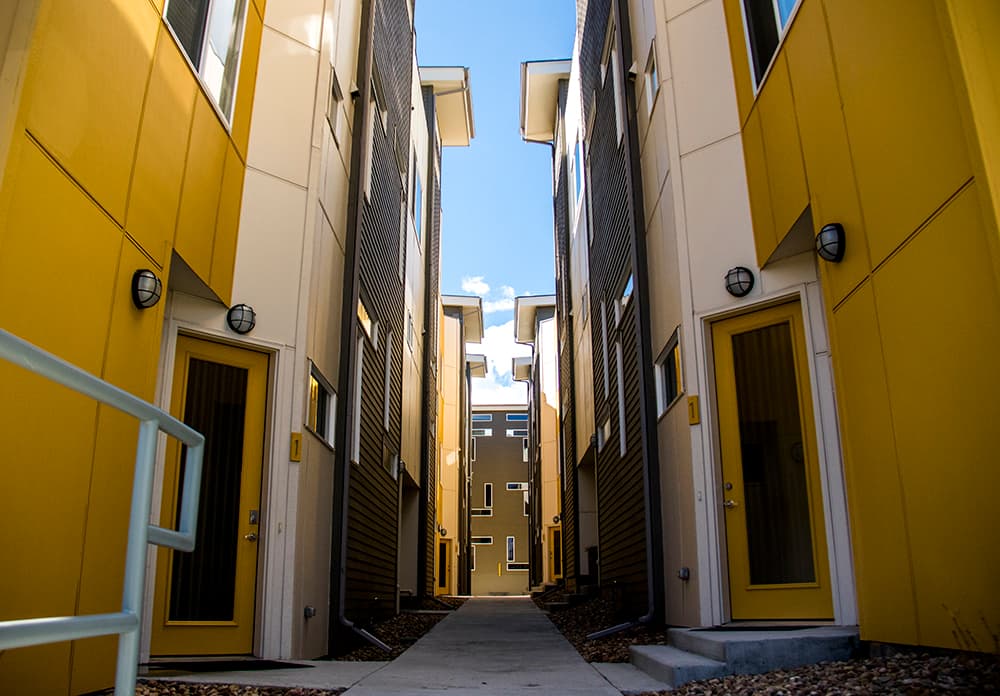
This is a "slot home," and a lot of people in Denver don't think this is OK. Fixing the problem -- if you agree there's a problem -- is going to take some more time.
These homes are often built under a provision in the zoning code called the "garden court form," which is supposed to be for those U-shaped apartment buildings with a grassy courtyard in the middle. Instead, we're getting a lot of these man-made box canyons, especially in West Colfax, Jefferson Park and Highland. There's a moratorium in place on this building type, and City Council might extend it until June 2018 as planners work out changes to development rules.
However, this type of structure still can be built using other building forms -- apartments or row homes -- in many parts of Denver. It will probably be next year before changes to the relevant parts of the zoning code come before City Council.
Slot homes have taken up a lot of city planners' time since the City Council first adopted a moratorium on the garden court form back in August 2016. This was the same time that City Council placed a moratorium on the small-lot parking exemption, a zoning issue that was resolved this month in favor of requiring more parking when small lots are redeveloped. Both issues revolve around the broader community impacts of the minutiae of the city's land use rules.
What is a slot home and why is it bad?
A slot home is a multi-unit residential structure, like townhomes or row homes, but it's turned perpendicular to the street. The entrance to individual units is off a side walkway or a center walkway, not facing the street. Sometimes they're called "fraux-homes."
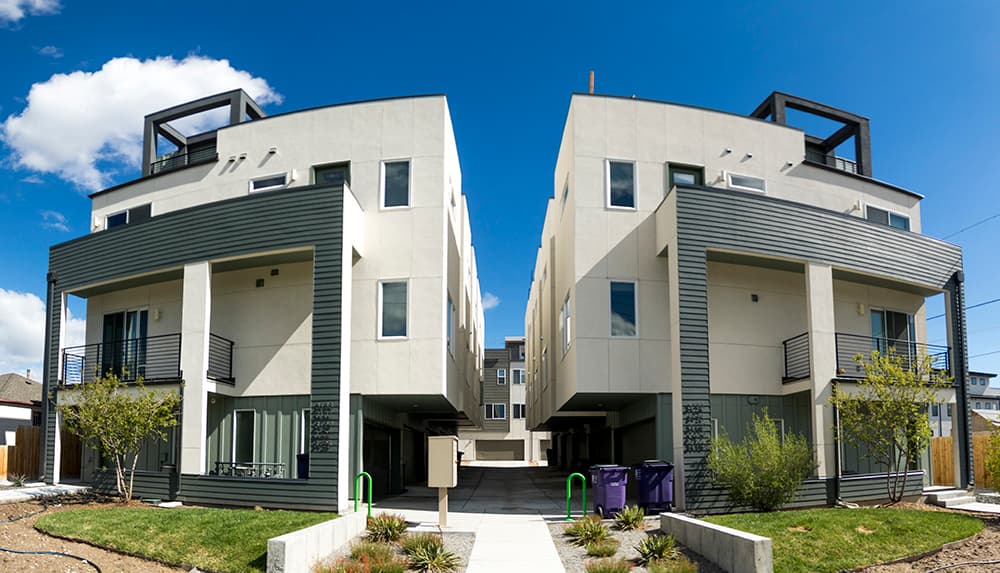
Slot homes often involve two buildings next to each other, but they can also appear as one building. Slot homes often have garages under the units, and they're often built in zones that allow for three stories, even if the homes around them are just one story.
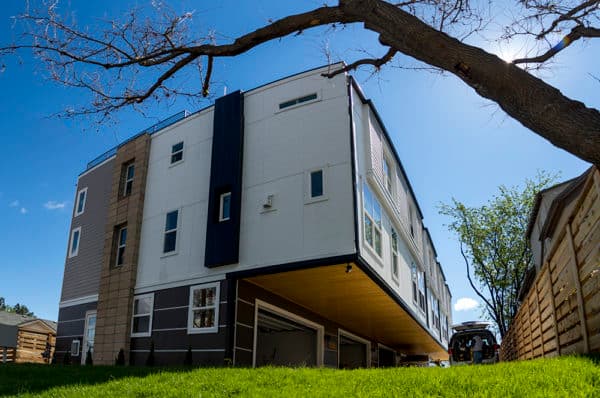
There are five main problems with slot homes, according to planners and the community members they talked to in coming up with this list.
- They don't "engage the public realm." Rather than a front porch or even just a door that faces the street, these buildings turn their shoulder to the street. Someone walking by experiences a high wall, sometimes without even windows at the street level. This is not a friendly type of building that promotes interactions between neighbors.
- They don't fit the "neighborhood context." These homes are getting built amid single-family homes with front porches. Meanwhile, 83 percent of slot homes have rooftop decks. They're often built as close to the lot line as possible and dominate the block in ways other homes don't.
- The building mass and scale feel all wrong. There's no coordination in facade widths or window placement. You can't tell by looking where the floors begin and end.
- These buildings are oriented toward cars, not people. When an entrance faces the street, it's usually a garage and a driveway, not a door. This is less pleasant for pedestrians walking by and also more dangerous.
- They have a lot of negative impacts on neighbors. Even as they're less interactive and friendly, the rooftop decks and sideways facing facades mean slot home residents are kind of peering into and over their neighbors' homes and backyards, even if they don't mean to. They take away the "visual privacy" of neighbors.
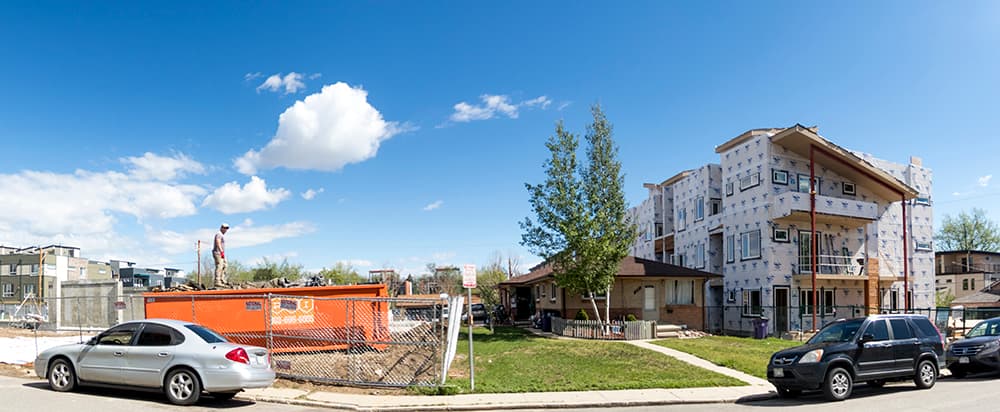
So what's the city going to do about it?
Figuring that out is the next step. It's one thing to identify a problem, and it's another to decide what you want instead and how to write the zoning code so that you actually get it. And there are some competing interests in play. These slot homes fit more units of housing onto the lot than some other styles, and Denver needs housing.
Lots of slot homes were built using the "garden court" form, but the way the form is described in current code, that garden court was frequently ending up like a passageway between the buildings.
"Is it really a garden or is it a wide hallway with a few plants?" quipped Councilman Wayne New at a Land Use, Transportation and Infrastructure Committee meeting Tuesday.
Hence the moratorium on using that building option. And one solution might be to remove the garden court form as an acceptable building type in the zones where it was most used.
However, not all slot homes are built using this form. The largest share of them are built under "general" building types, followed by apartment, row house and only then the garden court form. Back in August, Councilman Rafael Espinoza, who represents areas of northwest Denver where this type of building is rampant, said a moratorium on "apartment" building types would be so broad as to paralyze the city, so he didn't propose that. That's why only the garden court form is on hold. The moratorium is set to expire in August if it's not extended.
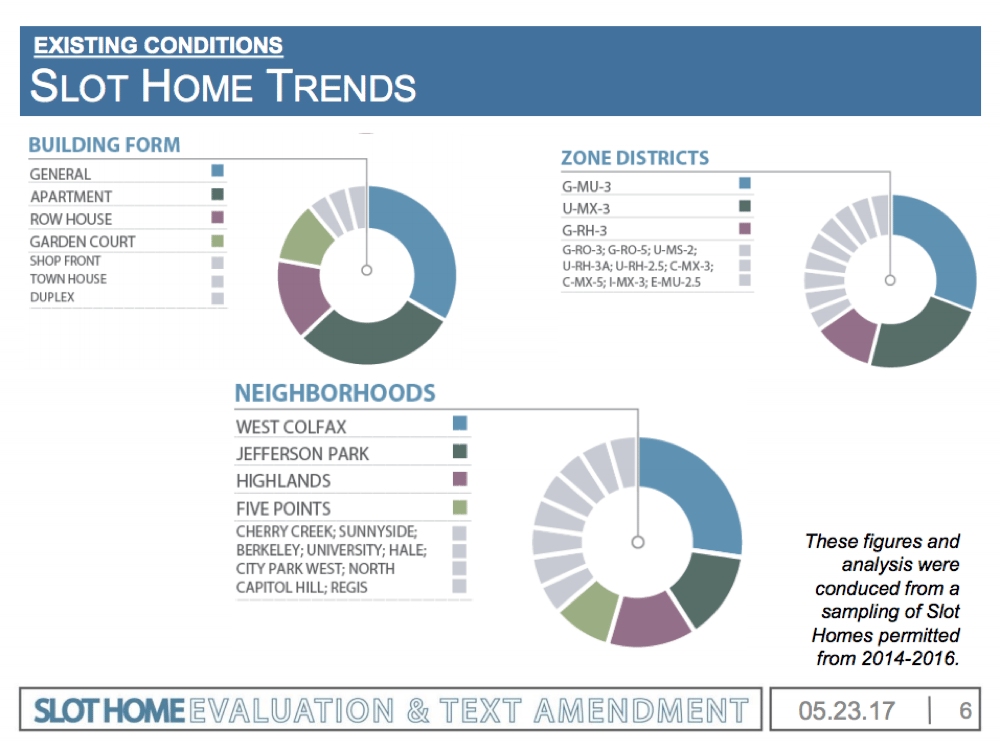
The City Council will consider the moratorium extension under first reading at its July 10 meeting. (Update: City Council approved a 10-month extension of the moratorium at its Aug. 7 meeting.)
What's next?
Planners working with a task force will come up with some design solutions and evaluate the pros and cons of each one. That research will be presented at a community meeting, most likely in August.
Then they'll pick a preferred solution and work on text amendment language that would implement that solution. We should see that before the end of the year, with adoption of a text amendment in the first half of 2018.
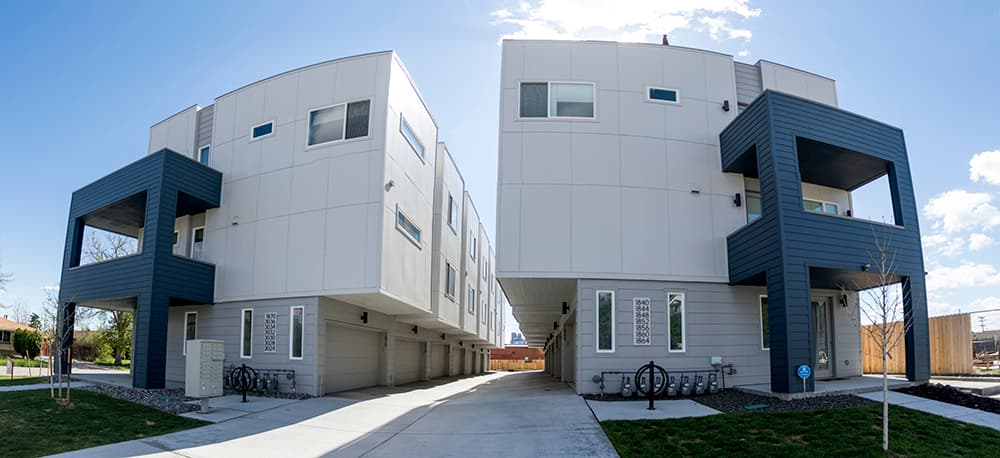
Update: This story has been updated to include the City Council meeting date.




