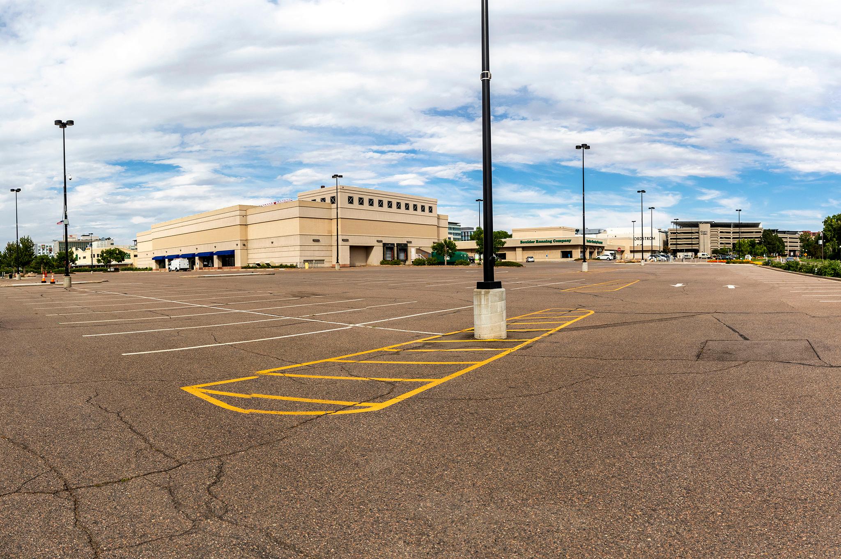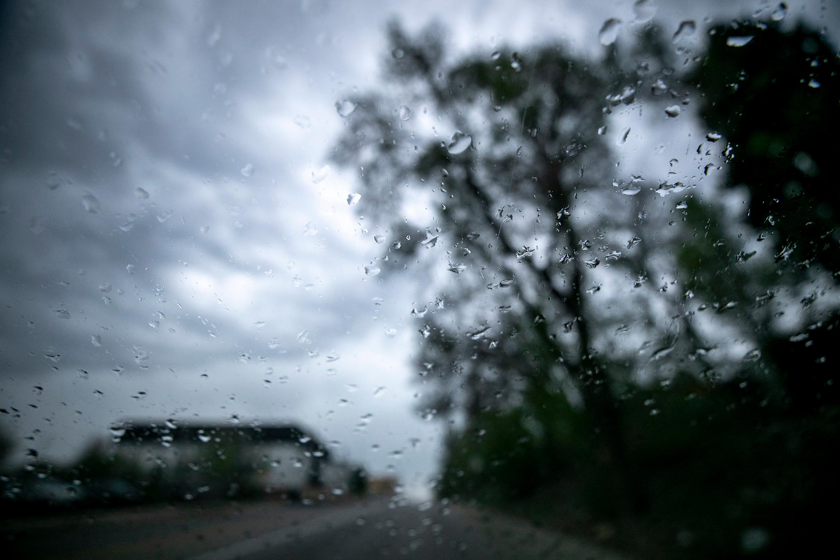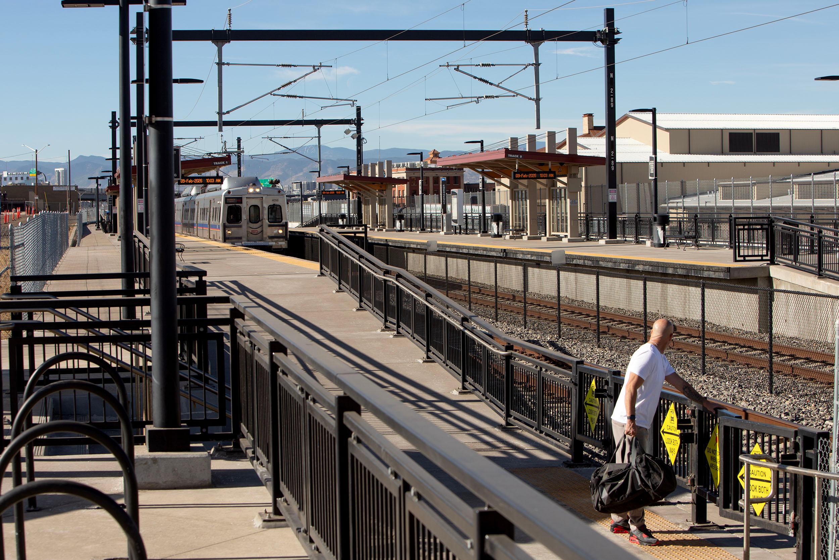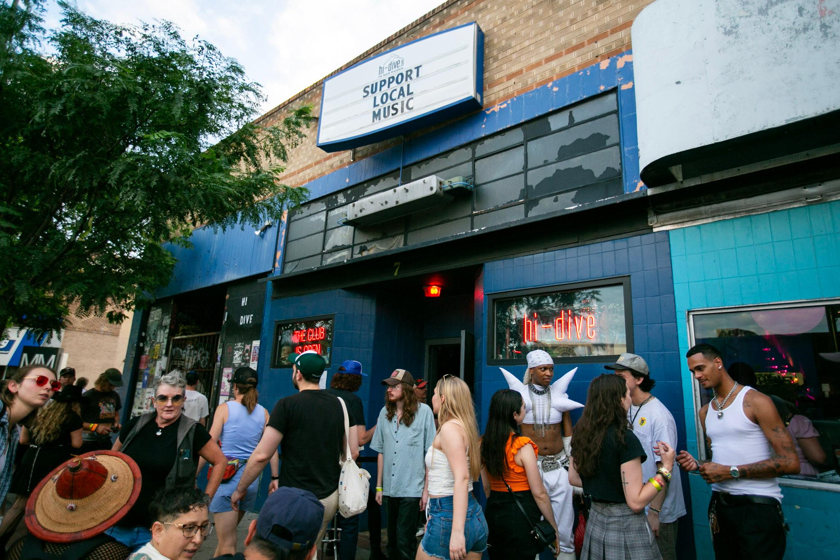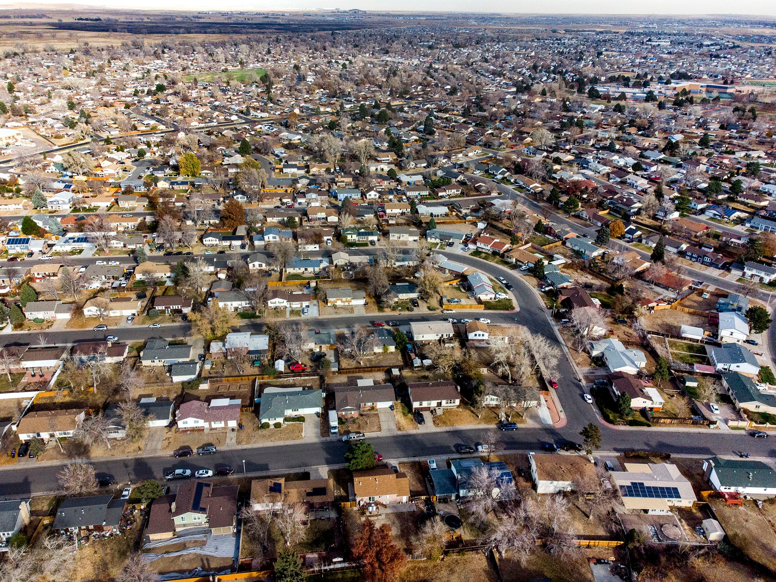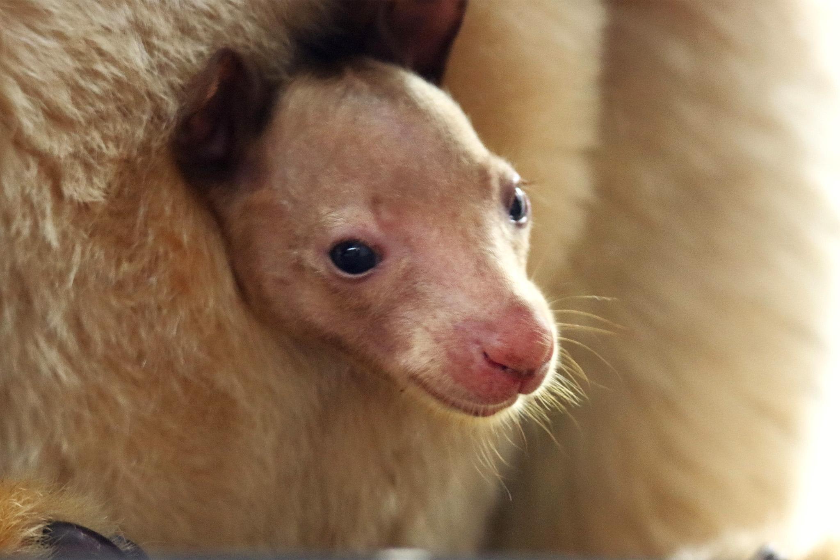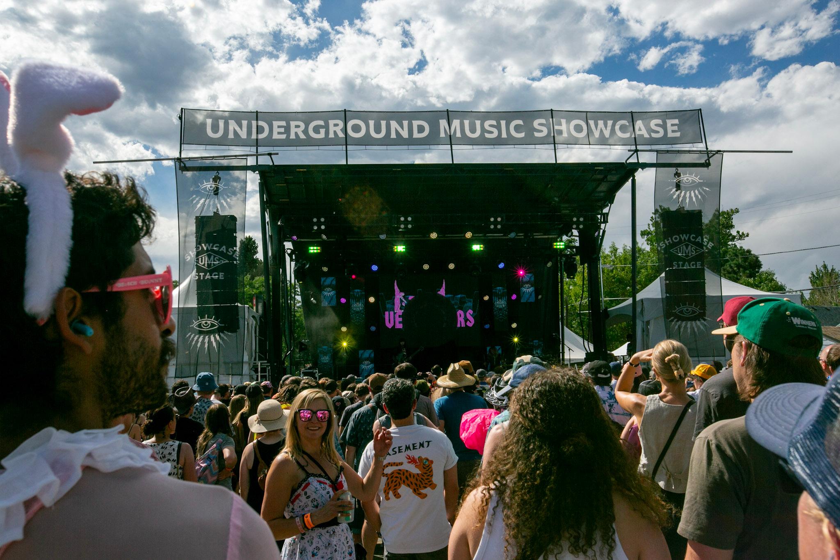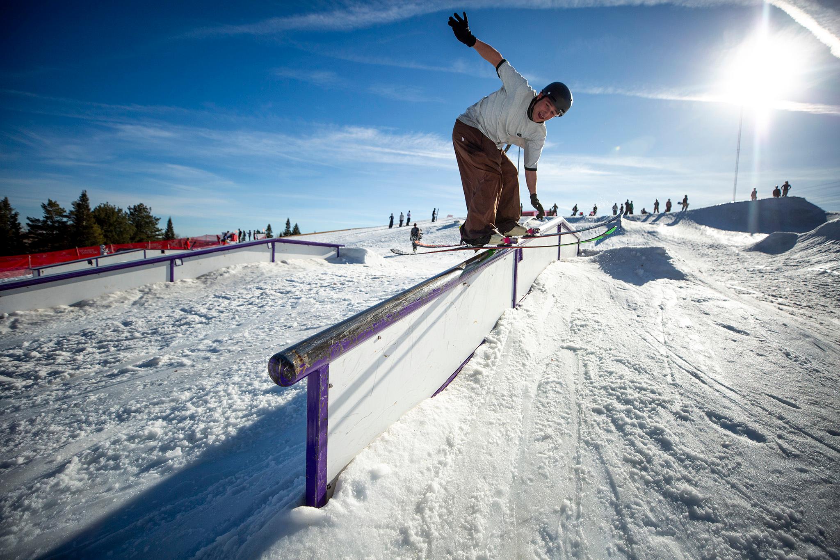Cherry Creek boasts fancy restaurants, ritzy shops, posh homes, wealthy residents and plenty of walkable space. What's it lacking? Economic diversity and green space, according to Denver's Community Planning and Development department.
Cherry Creek West, a new development on the old Bed Bath and Beyond site, might begin to be built in 2024, making the desirable neighborhood even more desirable -- and perhaps, a little more diverse.
Cherry Creek West would transform the neighborhood's relationship to its namesake creek and create a gateway into the community.
"We're putting the creek back in Cherry Creek," said Amy Cara, a managing partner at the project's developer, East West Partners, speaking at a public meeting.
The development would bring more publicly accessible greenspace to neighbors who lack it and create more affordable housing for mixed-income residents in a community that skews wealthy.
In the future, the lot could include a mix of eight to 13-story buildings, retail, office space, around 600 units of affordable and market-rate housing, green space, restaurants and an outdoor concert venue. There might also be senior housing or a hotel.
A portion of Cherry Creek Drive might be buried. Above it, a natural bridge would connect Cherry Creek West with the creek and adjacent trails.
Some residents refer to the section that would top Cherry Creek Drive as a "wildlife overpass," the sort that allows animals at risk of being bulldozed by cars to cross an interstate. While that's not exactly right, the neighborhood, with more green space and road-free connectivity between the community and the creek, would have more wildlife and space for people to wander and relax without having to shop.
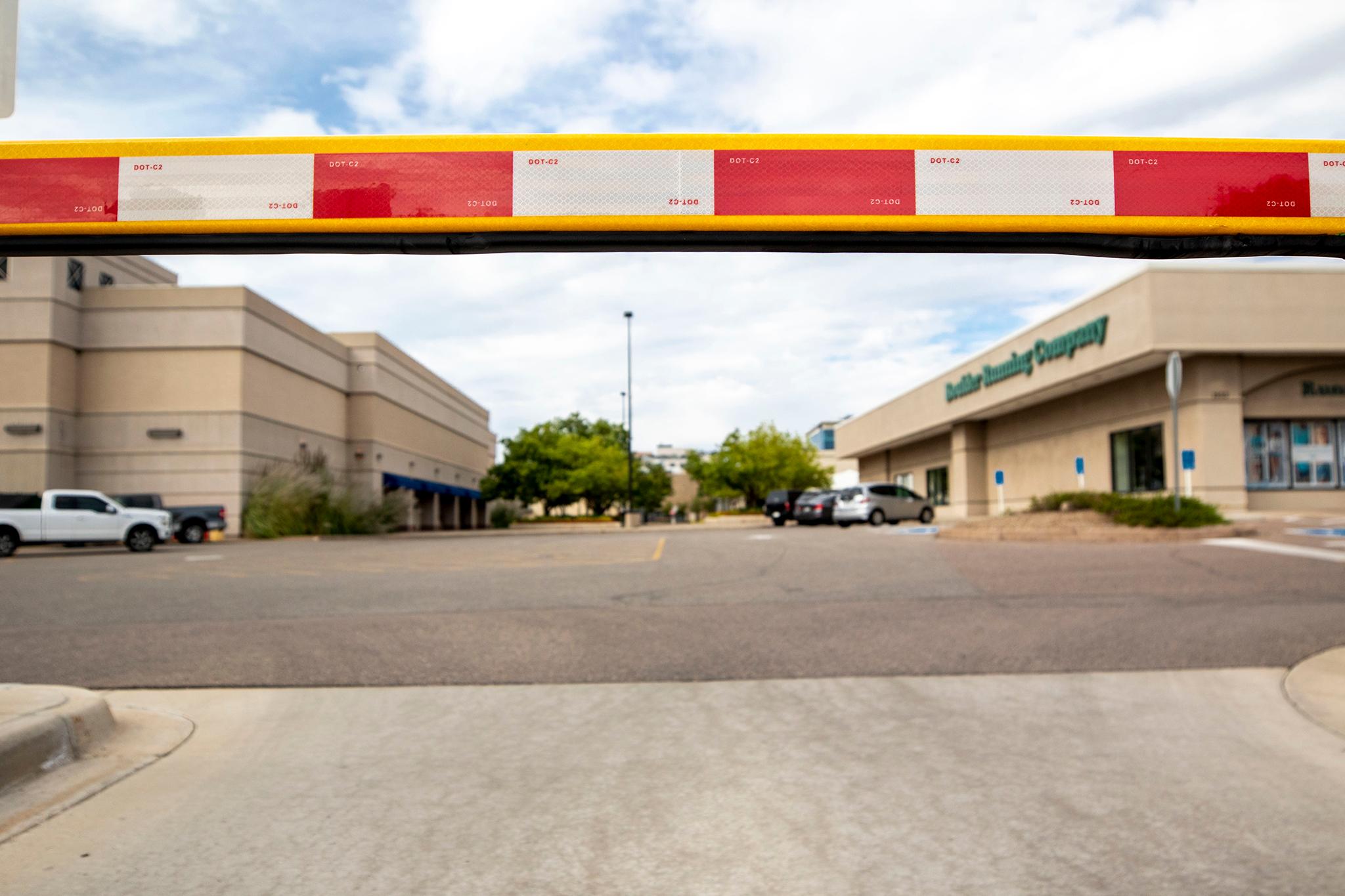
The 12.5-acre lot, next to the mall, is currently suburban in feel, with its land dedicated to cars and one- and two-story chain stores.
The current aesthetic clashes with the mixed-use, mixed-income, pedestrian-oriented, bike-friendly urbanist visions of how cities should work and feel -- the kinds of things we're seeing Denver plan for the major downtown expansions at the River Mile and the Auraria Campus.
There are places to shop. Places to park. That's it.
While Bed Bath and Beyond is gone, the plot currently houses the Boulder Running Company, Bath and Body Works, and occasionally pop-ups like Spirit Halloween and the now-shuttered Friends Experience Denver.
The site is bordered by Cherry Creek North Drive, University Boulevard, 1st Avenue and the Cherry Creek Mall.
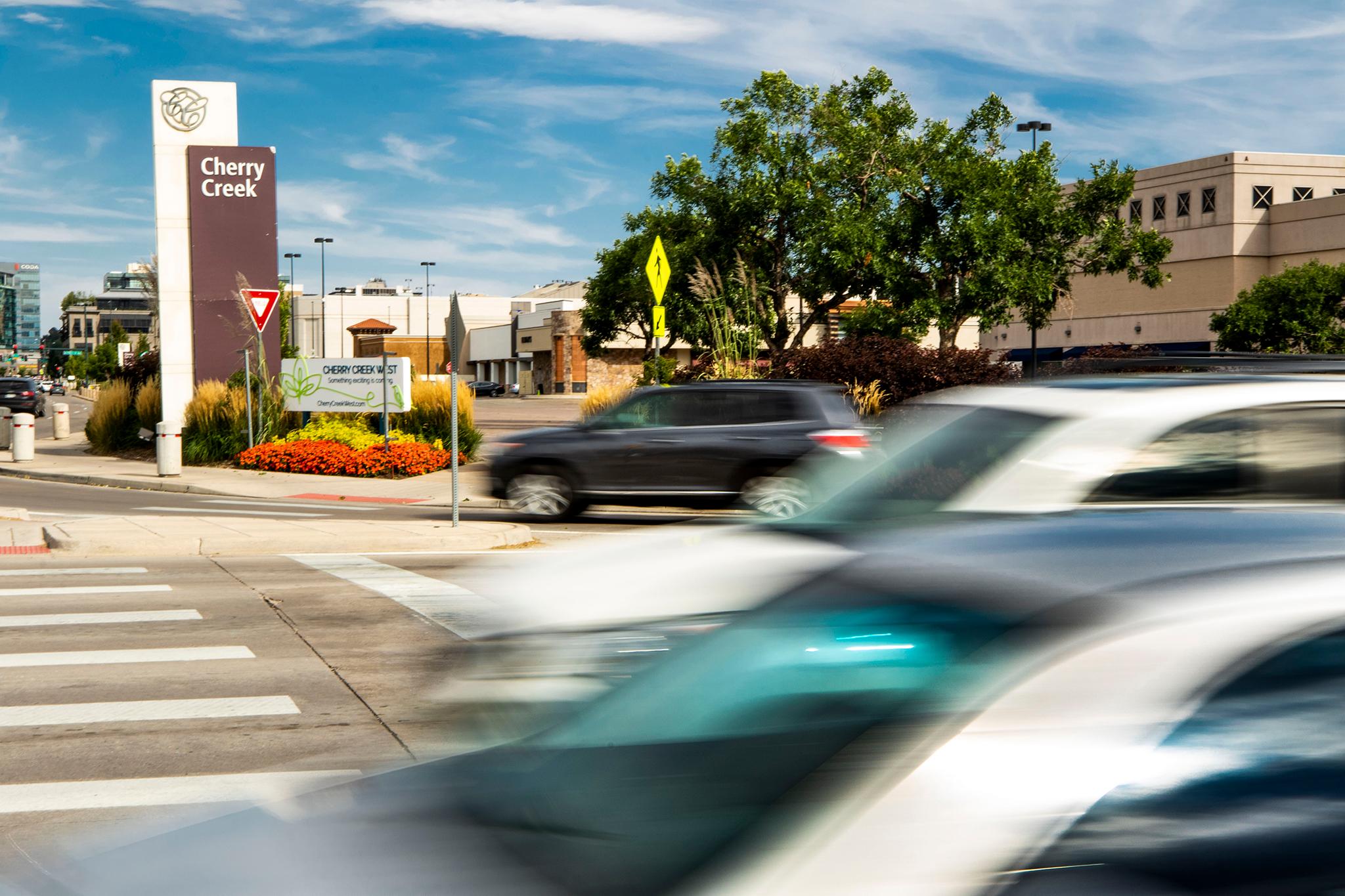
Pedestrians trying to shop there or access the nearby Cherry Creek trails have a lot of car dodging to do, which is one of the reasons the land has been eyed for redevelopment since at least 2012.
That year, the city completed a major planning process for the neighborhood and published its Cherry Creek Area Plan, a vision for creating "a thriving Cherry Creek for the 21st Century: connected, distinctive, green, and prosperous."
That plan identified those parking lots as dangerous for pedestrians. The document described the plot of land as an underused area that would benefit from infill development -- putting new housing and businesses where cars once sat.
The plan sought out ways to connect the neighborhood to the creek itself and turn the waterway into a real amenity, create a more walkable community and improve the building design and use.
The goal: create a place to live, work and play.
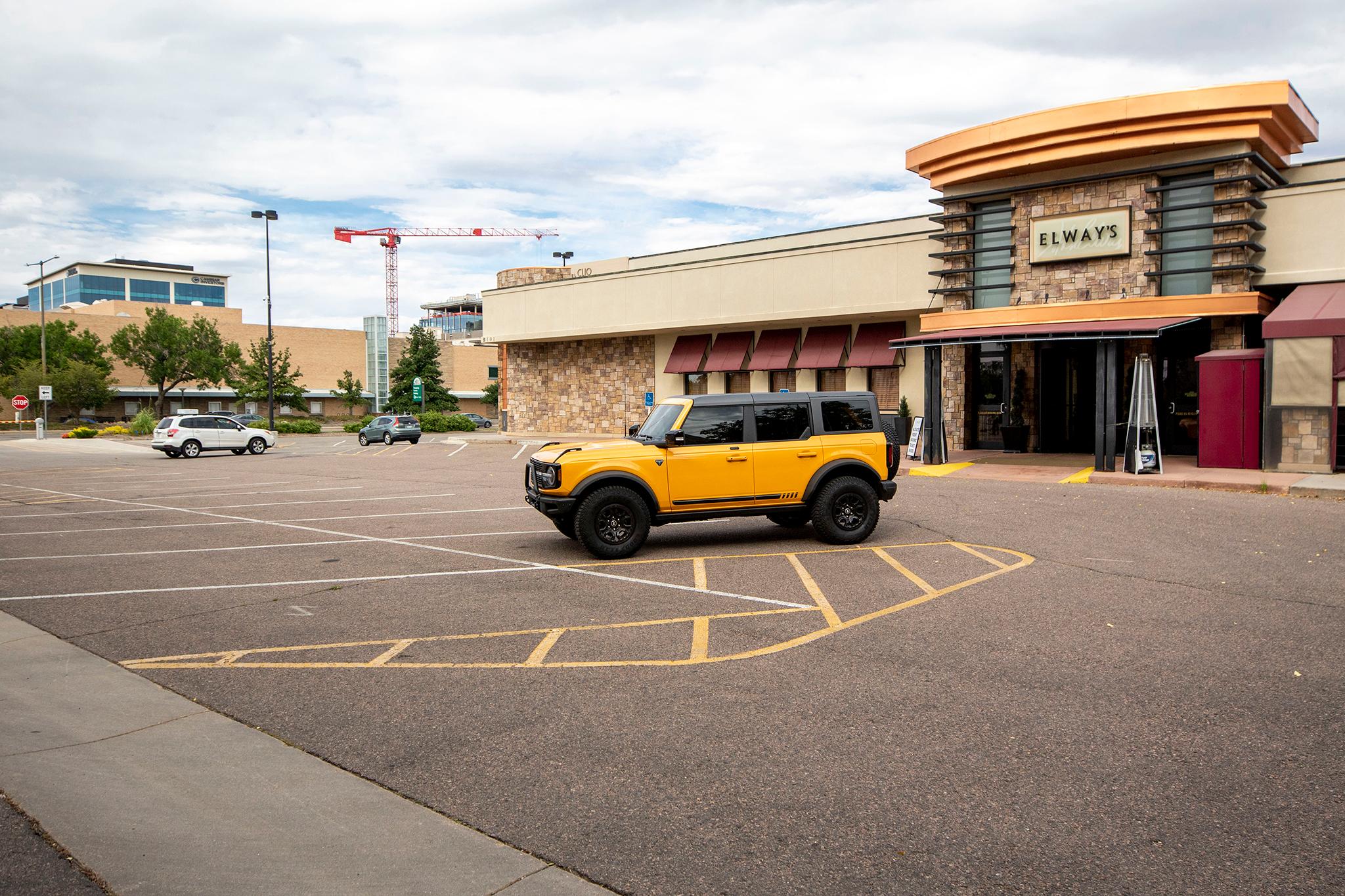
In late 2021, the developer East West Partners submitted plans for the site to Denver's planning department.
East West Partners was the force behind the Riverfront Park neighborhood and a co-partner on the Denver Union Station redevelopment. At those sites, the company created thriving communities in parts of town that were relegated to a single-use, creating dense but pleasant neighborhoods where people can live, work and play within a 15-minute walk.
The developer and Community Planning and Development have been going through the Large Development Review process, presenting ideas and soliciting input from the neighborhood. That's required of any project on five acres or more.
A whole boatload of city plans informed how developer, East West Partners, approached the site.
Those included a 2012 plan, along with other city plans like Blueprint Denver, the 80×50 Climate Action Plan, and the Denver Comprehensive Plan 2040.
"We worked very hard to develop a design and a proposal that would achieve as many of the goals that are set forth in these plans as possible within our project," said Robb Berg, the head of the landscape architecture firm Design Project.
One of those components of the new project: is "the addition of an improved public realm through privately owned public spaces," as found in the Cherry Creek Area Plan. That basically means places people can gather that are owned by companies but are not limited to shoppers. Those spaces will be flexible in how they can be used and catered to various types of people -- not just consumers.
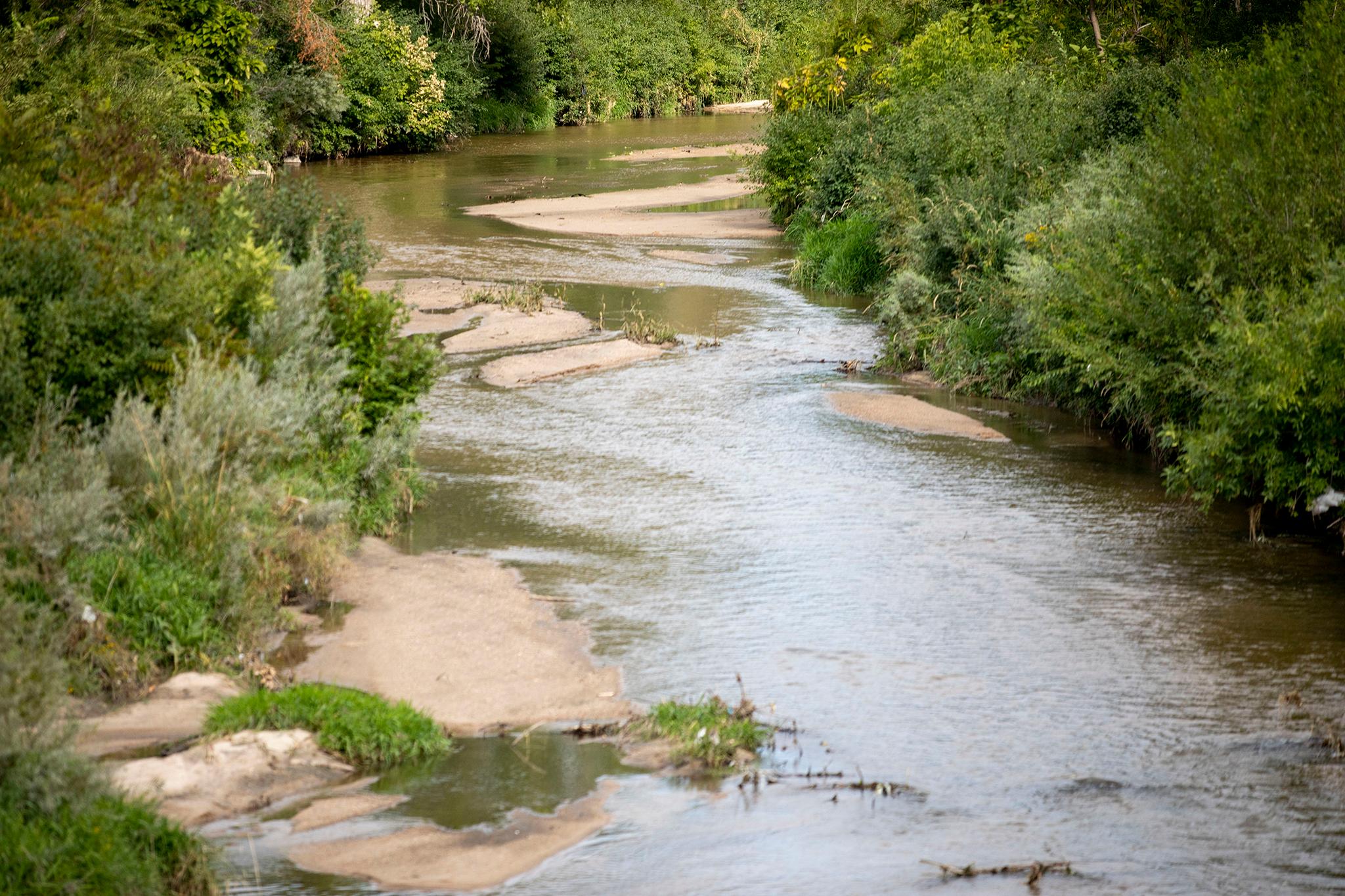
The project is designed to be eco-friendly and sustainable, explained Berg, with an eye toward water conservation and other green infrastructure, including native plants and habitat.
The new development claims to put "people first," not cars. While there would be space for parking, it would be beneath the ground level in a single garage.
There would be retail, including an ever-rotating marketplace showcasing local businesses and seasonal wares.
The project's design would be inspired by the flow of the creek, with areas where people flow through and areas where people rest and people watch.
Here's what neighbors are worried about.
At a recent public meeting, neighbors voiced concerns over how much of the new development would be dedicated to affordable housing. The developers have not landed on a specific percentage.
Residents also asked about how much the units would be sold or rented for, which also has not been determined.
Some worried about a lack of parking, which the developers assured would be included in the garage. Others were concerned about construction noises and what the builders might do to minimize them.
One neighbor asked about connectivity to the space and nearby neighborhoods and talked about what a treasure the project would be.
Some wondered if an increase in bike traffic would lead to safety issues for pedestrians and asked if there would be ways to slow cyclists down.
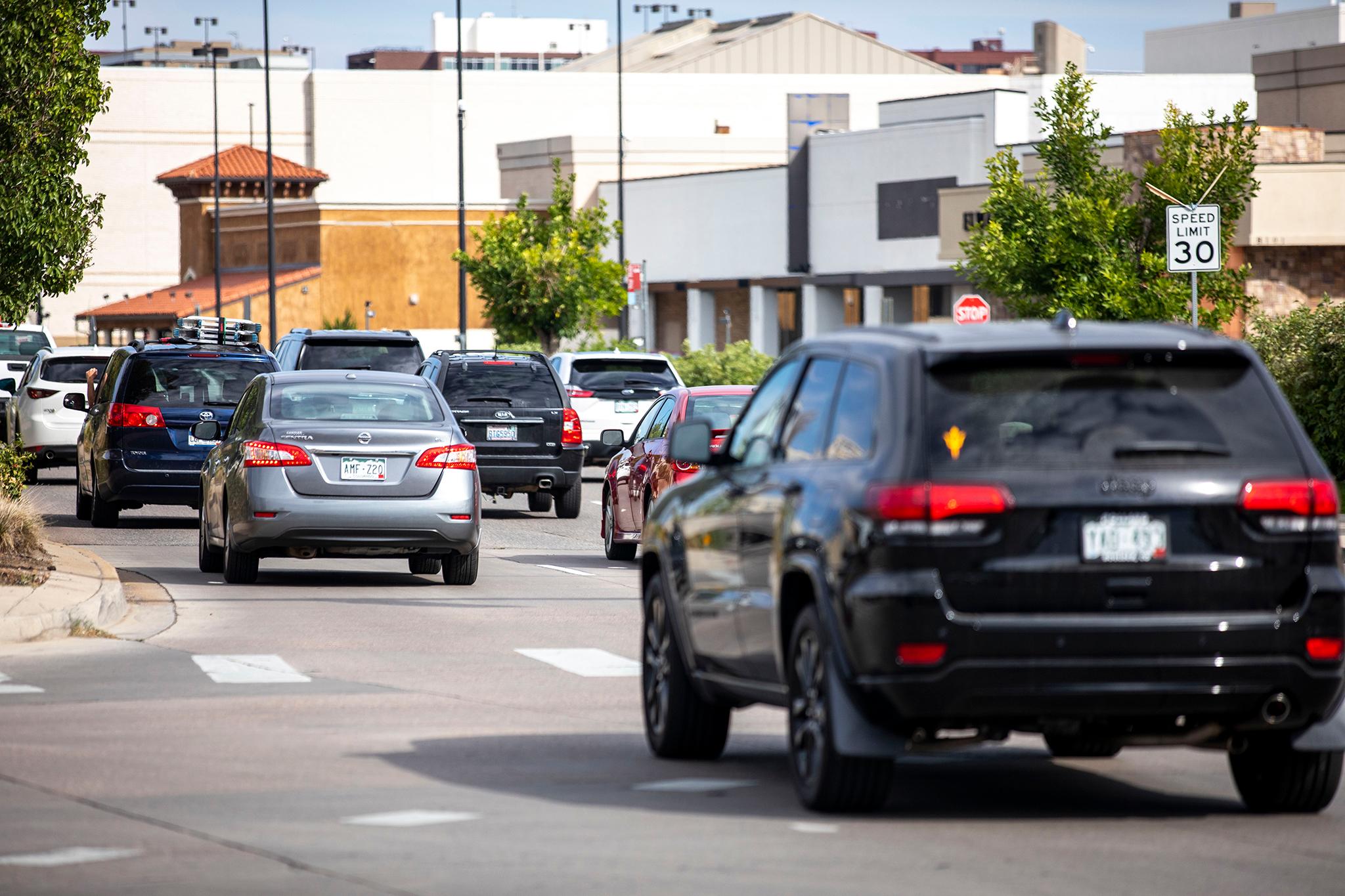
So what's next?
The project cannot happen without a re-zoning. The current zoning, which is no longer in the city's code, allows solely the kinds of retail and parking uses on the plot.
For that to happen, City Council would have to vote to approve the project.
Both councilmembers Amanda Sawyer, who if elected would represent the recently rezoned district, and Chris Hinds, who currently represents the district, were at the public meeting.
If the rezoning goes through, that might be contingent on an agreement between the city and the developer over approach, design or other issues.
The developers will also have to submit an Infrastructure Master Plan, which will demonstrate how it plans to pull off the project.
Then, Cherry Creek West would likely be built in three phases, starting in 2024.
"There's a great opportunity here," said Cara. "There's not a lot of publicly accessible green space in Cherry Creek, and we have an opportunity to create some of that and a great connection, and in so doing, creating the neighborhood's new front yard. By that we mean a place that everyone feels welcome, everyone feels like they can come and relax, and everyone feels like this is a part of their own community."

