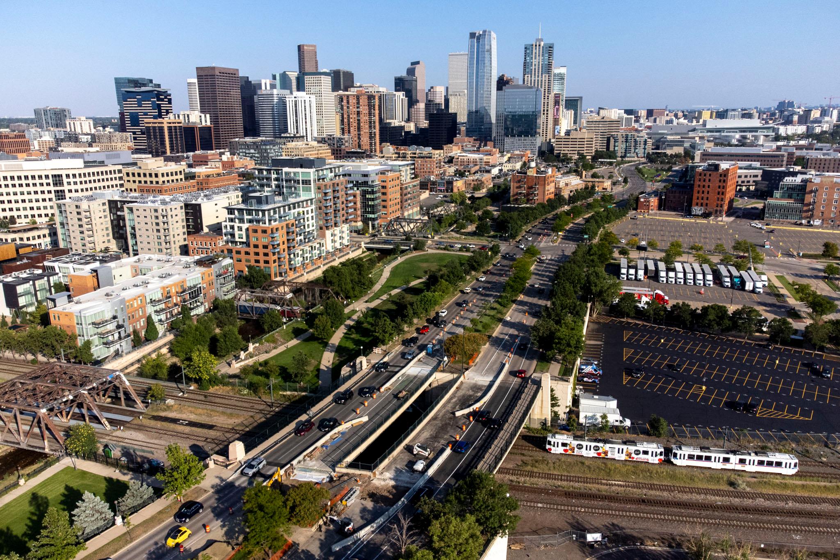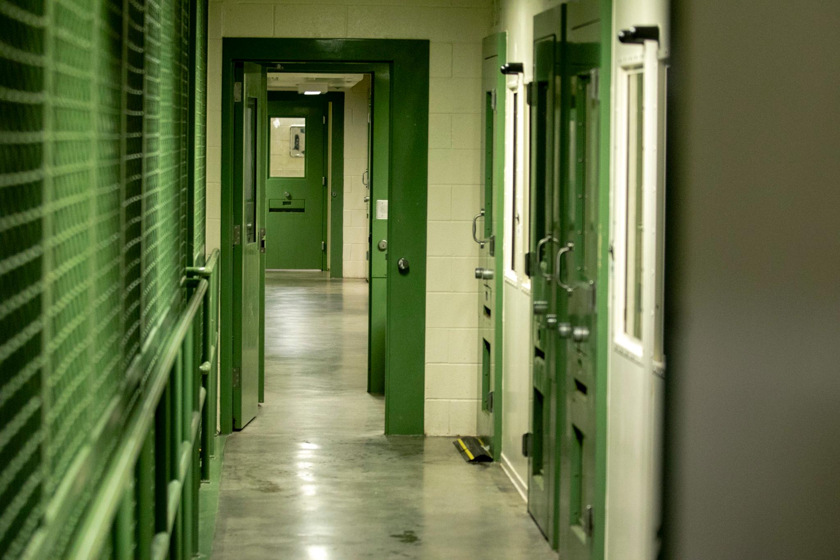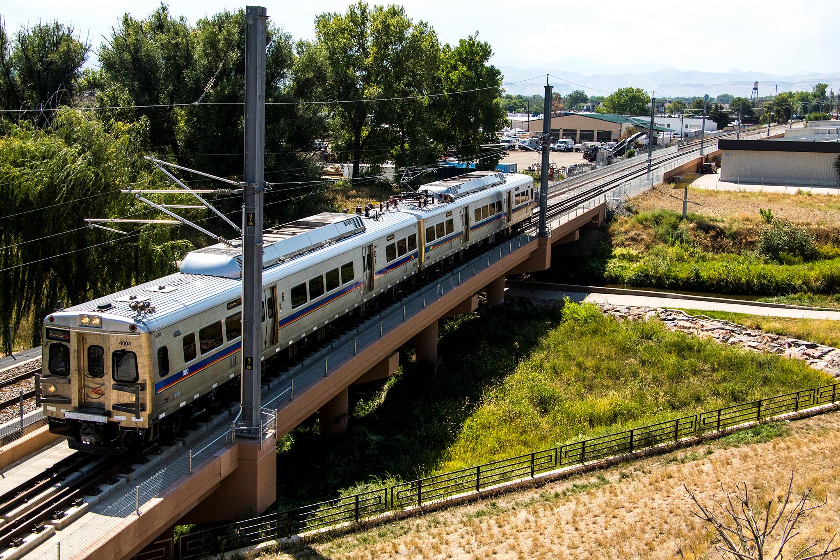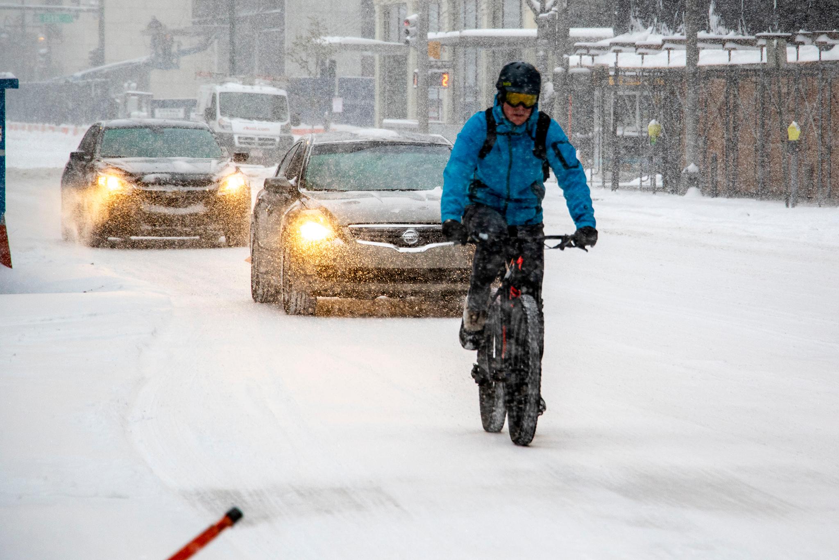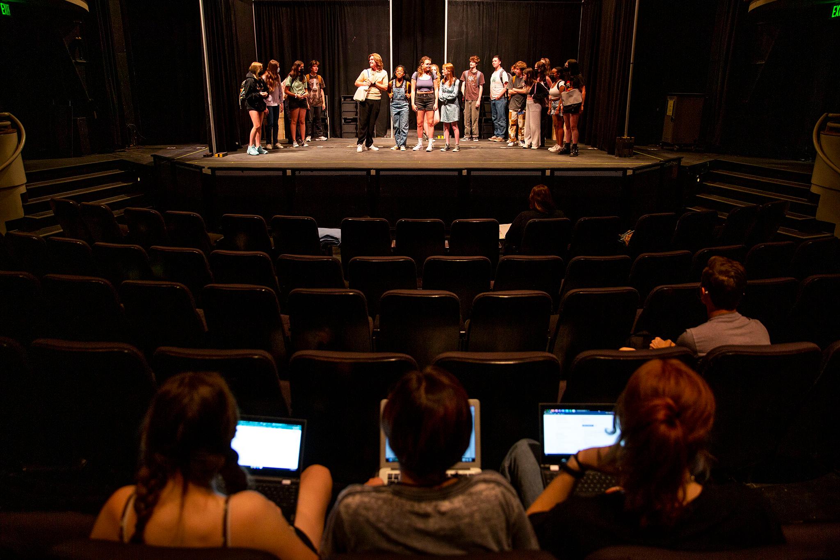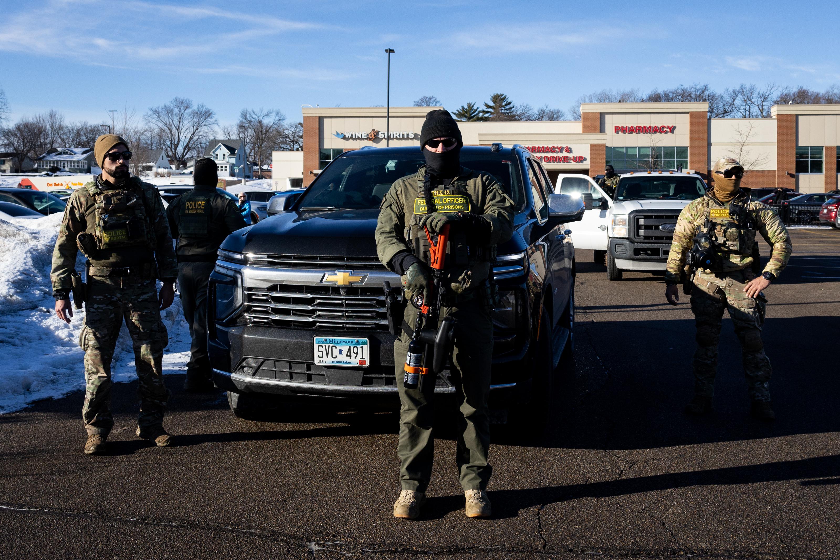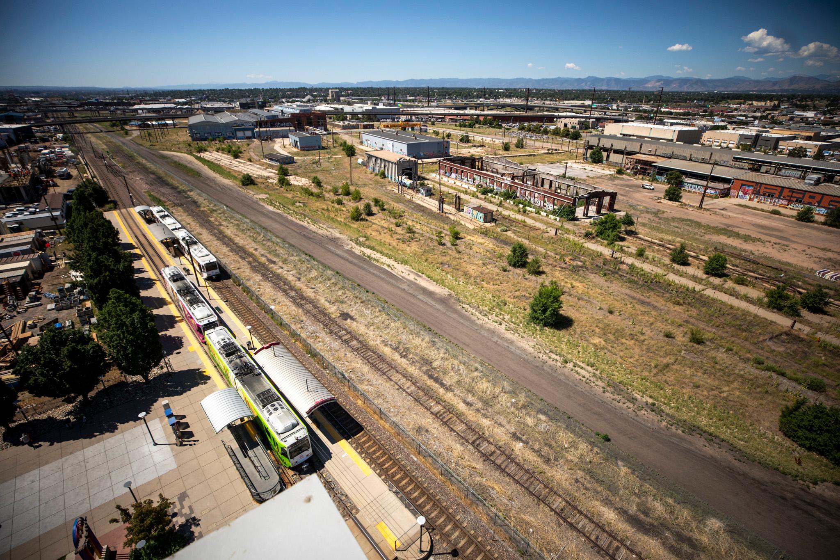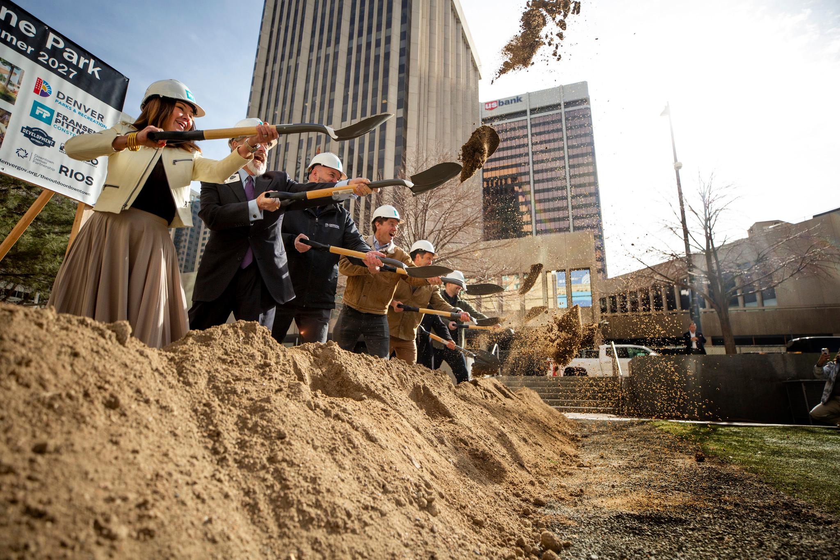The city released a draft of its Downtown Area Plan this week, outlining big challenges and big ideas for the city’s urban core.
The proposal would guide the city through its next two decades, shaping the ongoing efforts to revive the city center and expand downtown along the South Platte River.
The plan, which is open for public comments, describes how the city could redesign downtown’s transportation network, breathe new life into its economy and turn underused office buildings into thousands of housing units.
What’s in the plan?
The plan contains numerous specific suggestions, although many of these projects don’t have funding or a construction timeline.
Here are a few of the notable ideas.
Roads and transportation:
- Speer Boulevard could be reworked, with a focus on the intersection with Colfax Avenue
- Broadway could become a two-way street, with more room for trees, bicycles and transit to connect downtown and the Golden Triangle.
- Welton Street could be converted into a two-way corridor connecting La Alma/Lincoln Park to Five Points.
- 21st Street, 22nd Street and Park Avenue could be turned into two-way streets with bike infrastructure, connecting downtown from Highland through North Capitol Hill.
- 21st Street could become a greenway and a “shared festival street” along the 5280 Trail.
- Curtis Street could be revamped with a focus on pedestrians.
Parks and public space:
- Parks could be built throughout downtown, including at 16th and Welton streets and along Broadway.
- Civic Center could see a refresh of the Greek Amphitheater and Bannock Street would be integrated into the park. (The Downtown Development Authority has already authorized $30 million for Civic Center upgrades.)
- Civic Center Station could be revamped with ground-floor retail, new homes and public space.
- The city could build a new Cherry Creek park between Larimer and Blake streets, and create an urban waterfront along Cherry Creek between Blake Street and Confluence Park
- The city could complete the Acoma section of the 5280 Trail, a loop around downtown.
The plan also touches on a big goal of Mayor Mike Johnston’s: turning office space into residential. The plan suggests some vacant office buildings in Upper Downtown could be converted — or even torn down and redeveloped — to create housing.
What’s the problem?
The draft plan outlines some major problems for downtown.
Major roads — especially one-way corridors — are designed to zip cars through downtown quickly, but they make it unpleasant and unsafe for pedestrians, bicyclists, wheelchair and scooter users.
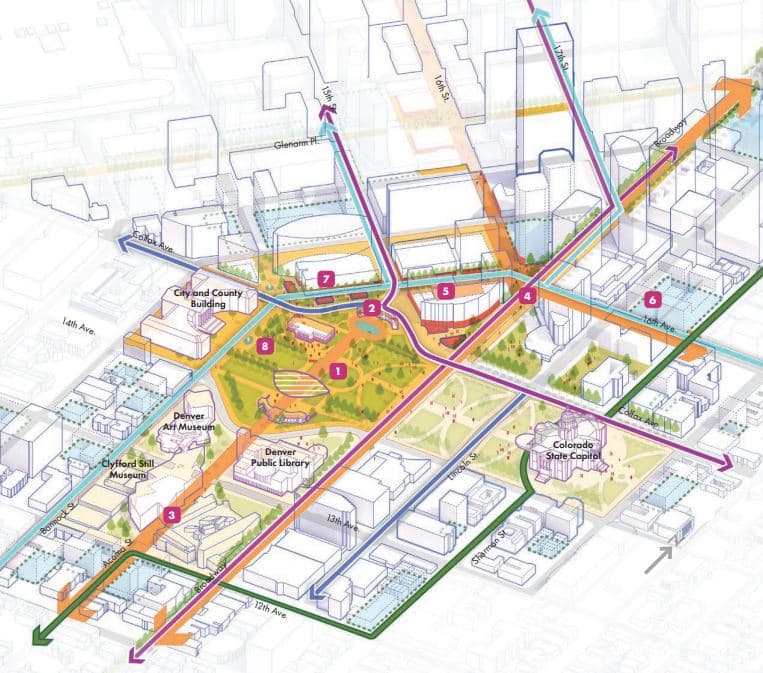
The draft also describes a struggling city economy: Empty offices mean fewer customers for downtown businesses. Underused buildings and vacant land have driven down property values.
Surface parking lots, while convenient for drivers, keep swaths of the city center from coming to life and contribute to urban heat.
What’s the goal?
City planners want to see downtown become “a complete neighborhood that is easy to navigate, seamlessly connects to surrounding neighborhoods, full of active storefronts and is environmentally and economically resilient.”
Housing would be “affordable and accessible to all,” with an emphasis on families.
More parks, public space, art and cultural activities, plazas and programming for “rest and play” would be built. Transit would be accessible and safe for people of all ages and abilities.
Converting one-way streets to two-way would slow down traffic. Clearer signage would make it easier — and safer — to get around. And streets would be designed for all users – not just cars.
Some office spaces could be converted to homes, and new housing would be aimed at attracting working families.
To make all this happen, the plan states the city will speed up work between city departments, tap into public-private partnerships, ensure the development process is predictable and efficient, and regulate new development with design standards and zoning.
What’s next?
If you would like to weigh in on the plan for downtown, head to the Downtown Area Plan website and add your comments directly into the document by Aug. 29. The final plan will need to be approved by the Planning Board and Denver City Council later this year.
Funding all this, of course, would be a challenge.

